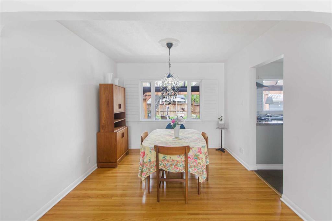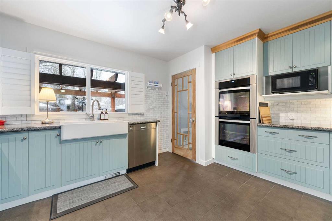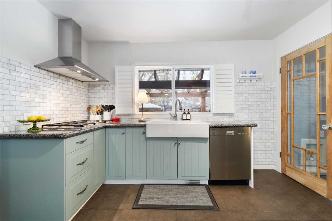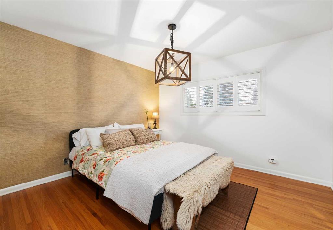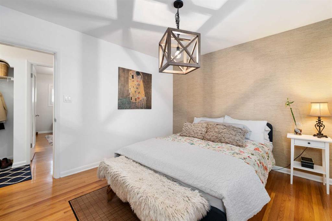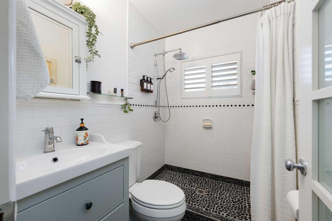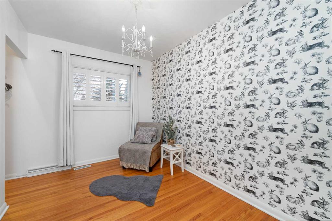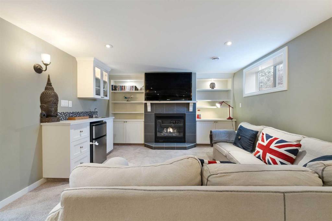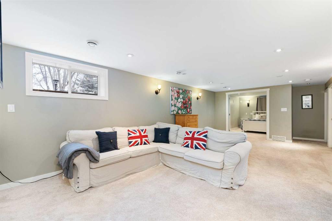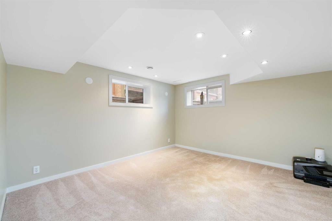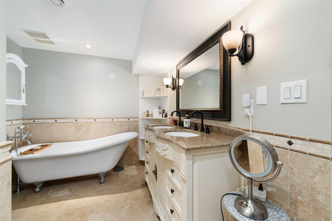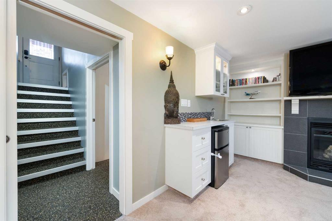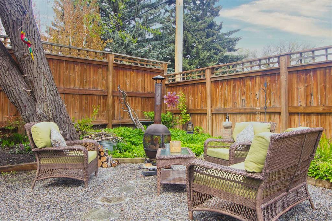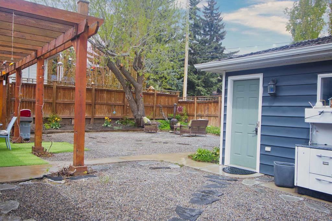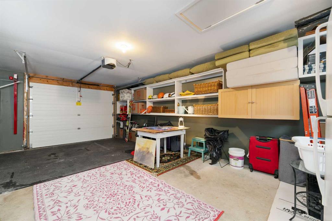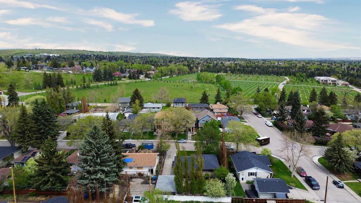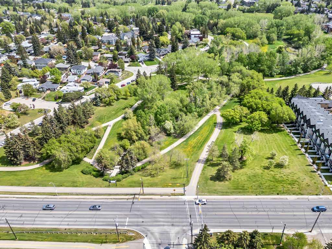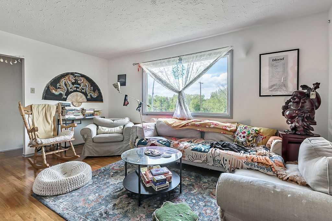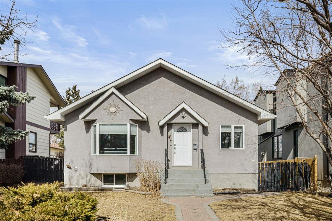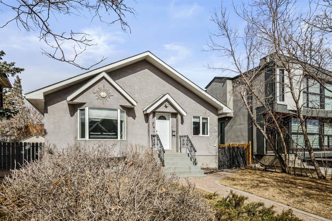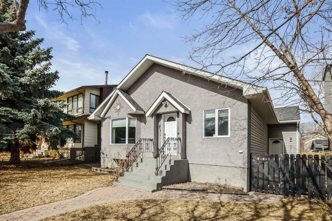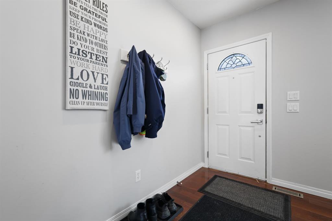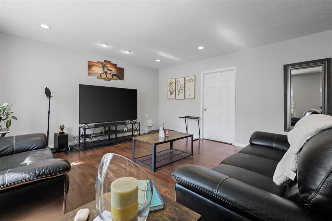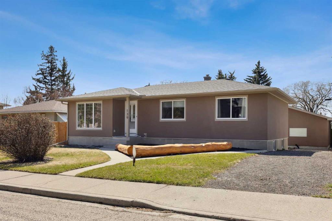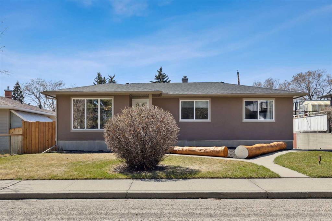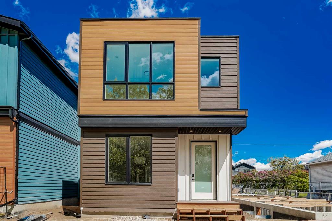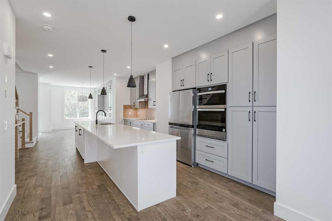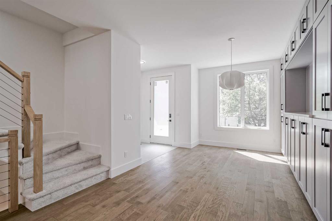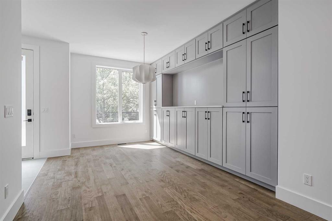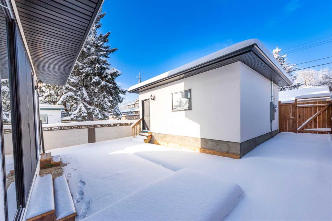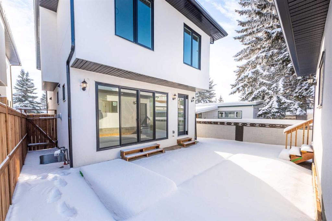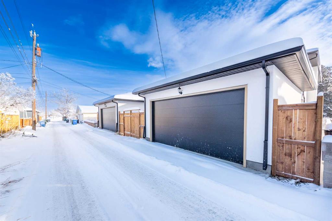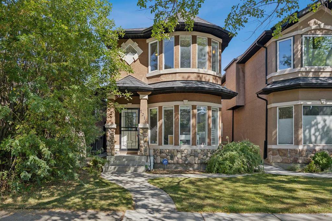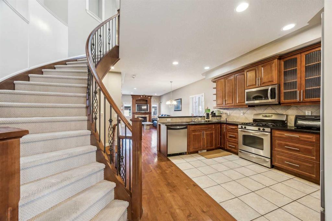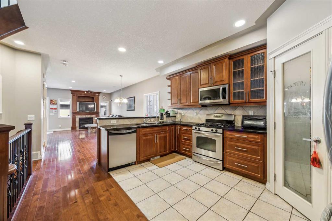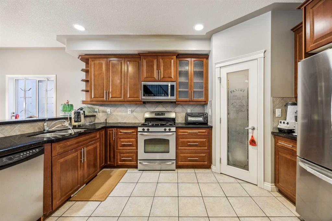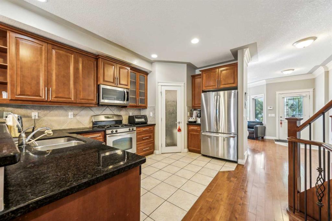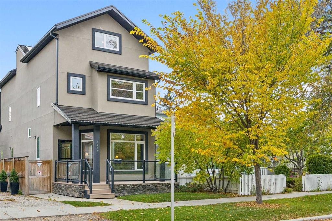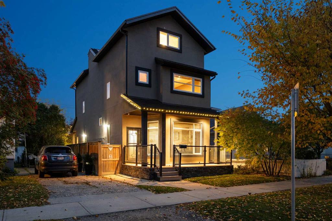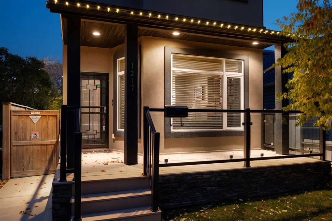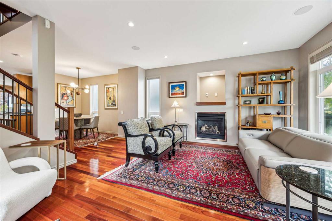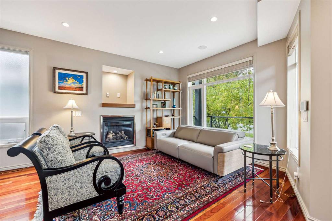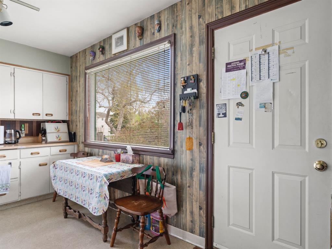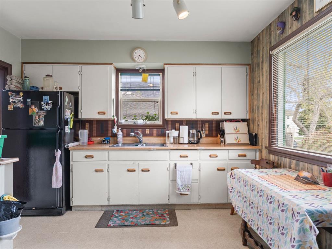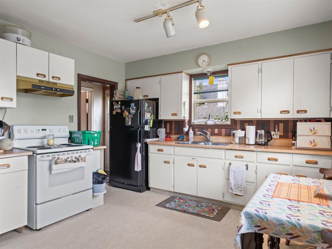1010 30 Avenue NW
Calgary T2K 0A3
MLS® Number: A2221463
$ 900,000
5
BEDROOMS
2 + 0
BATHROOMS
1,118
SQUARE FEET
1958
YEAR BUILT
** LOCATION -- RARE find a “Best Kept Secret” in Cambrian Heights - minutes Walk to Confederation Park, community Sports Fields, several popular pubs and eateries. MINUTES drive to SAIT, Foothills Hospital, UofC, the new Cancer Centre, the Children’s Hospital, both community and regional shopping Centres and short commute to Downtown – PLUS quick access to major arteries in all directions. ** QUIET street with redevelopment of gorgeous estate homes. ** WALKING up the front steps you know this is special. GORGEOUS hard landscaped front yard with great patio and seating area – aesthetically appealing and so relaxing and with some downtown views. To the very private fenced backyard great for family or family gatherings – that includes a garden area. ** THE MAIN floor is warm and inviting – featuring a large living room, dining room combo, a very functional and comfortable kitchen with a compliment of top appliances. There are three comfortable main floor bedrooms and two bathrooms that featuring a beautiful Claw Foot “soaker tub”, also a gorgeous, remodeled shower with Body Spray shower head. ** THE DOWNSTAIRS – is a beautiful family retreat with wet bar, entertainment centre with sounds around speakers PLUS so much more. This could be easily converted to a second suite – for that added family member -or- the “mortgage helper”. ** TRULY a delight to show. ** connect with your favorite Real Estate agent and setup a viewing -- or -- come CHECK-it-OUT @ the Open House – Saturday or Sunday from 1:30 pm to 4:00 pm. ** don’t miss this Cambrian Heights Cutie!!
| COMMUNITY | Cambrian Heights |
| PROPERTY TYPE | Detached |
| BUILDING TYPE | House |
| STYLE | Bungalow |
| YEAR BUILT | 1958 |
| SQUARE FOOTAGE | 1,118 |
| BEDROOMS | 5 |
| BATHROOMS | 2.00 |
| BASEMENT | Finished, Full |
| AMENITIES | |
| APPLIANCES | Bar Fridge, Built-In Oven, Dishwasher, Dryer, Garage Control(s), Gas Cooktop, Microwave, Range Hood, Washer, Window Coverings |
| COOLING | None |
| FIREPLACE | Gas |
| FLOORING | Carpet, Hardwood, Stone, Tile |
| HEATING | Forced Air |
| LAUNDRY | In Basement |
| LOT FEATURES | Back Lane, Back Yard, Front Yard, Landscaped, Private, See Remarks, Street Lighting, Treed, Views |
| PARKING | Single Garage Detached |
| RESTRICTIONS | Call Lister |
| ROOF | Asphalt Shingle |
| TITLE | Fee Simple |
| BROKER | Real Broker |
| ROOMS | DIMENSIONS (m) | LEVEL |
|---|---|---|
| Family Room | 25`3" x 12`3" | Lower |
| Bedroom - Primary | 12`5" x 12`0" | Lower |
| Bedroom | 12`7" x 12`0" | Lower |
| 5pc Bathroom | Lower | |
| Laundry | Lower | |
| Living Room | 12`7" x 16`10" | Main |
| Dining Room | 10`1" x 10`4" | Main |
| Kitchen | 14`8" x 12`4" | Main |
| Bedroom - Primary | 10`3" x 12`4" | Main |
| Bedroom | 11`11" x 11`0" | Main |
| Bedroom | 11`0" x 7`11" | Main |
| 3pc Bathroom | 6`10" x 5`0" | Main |












