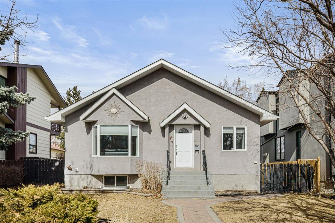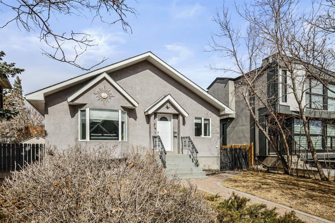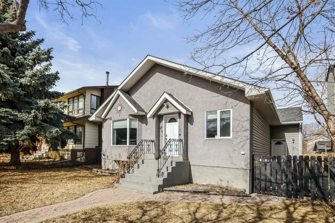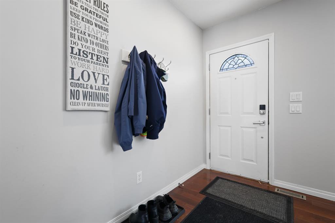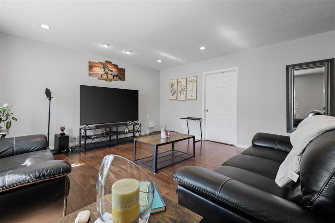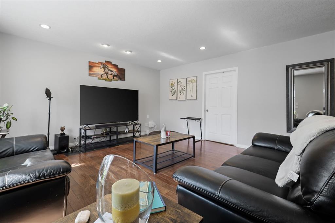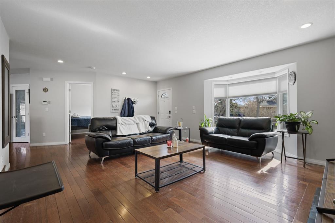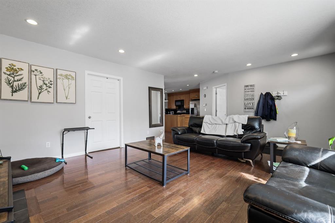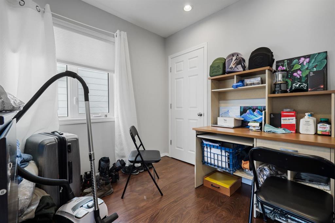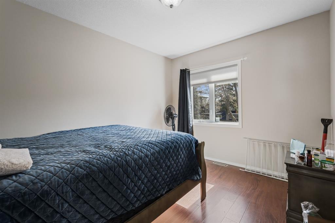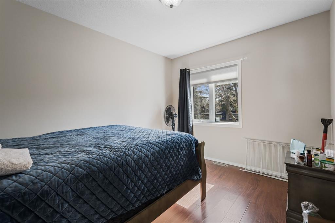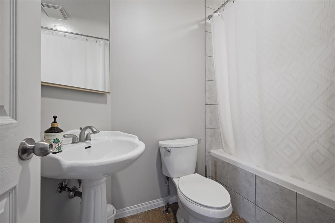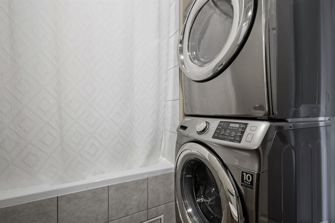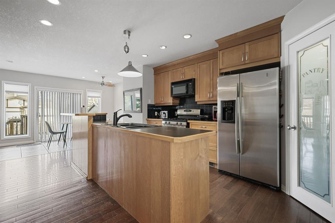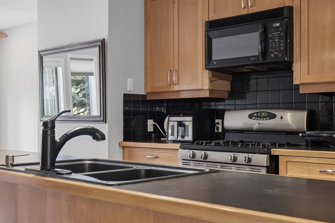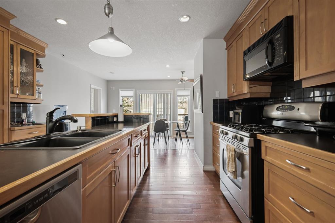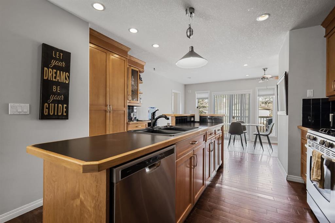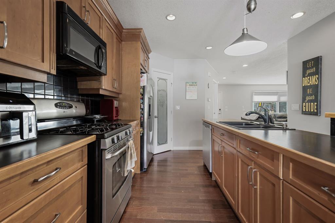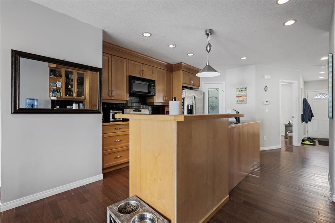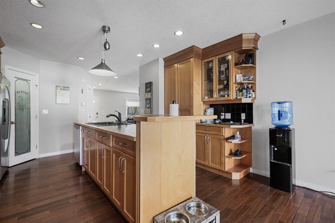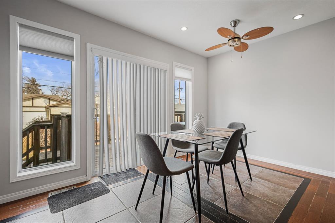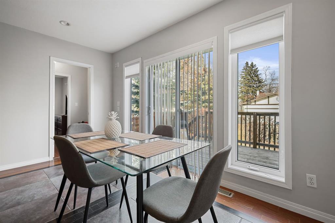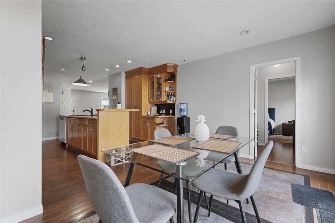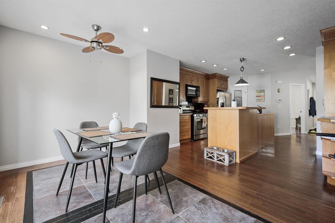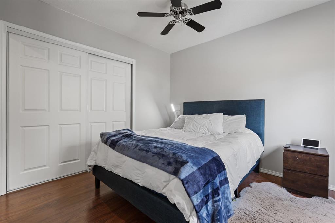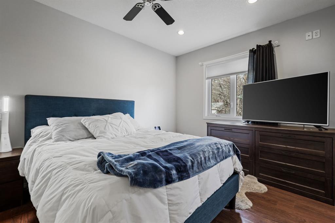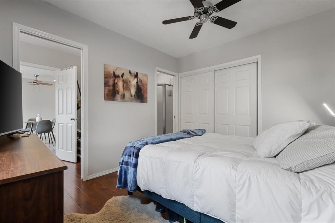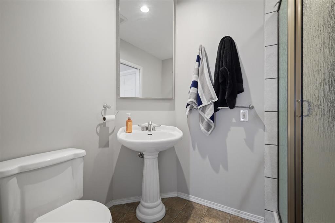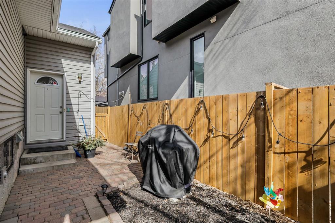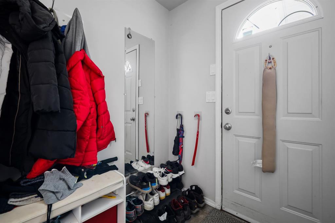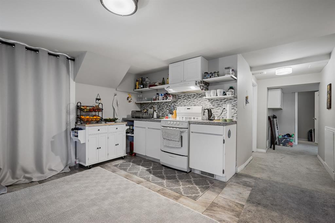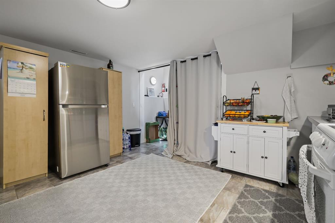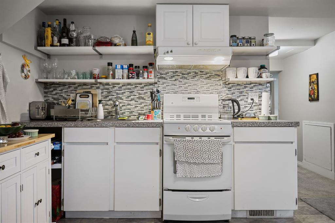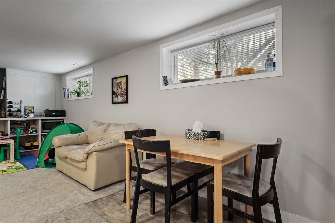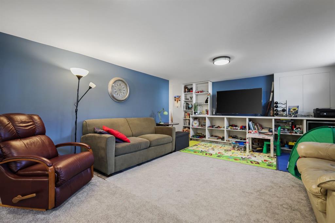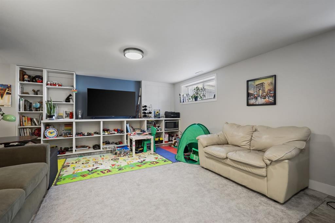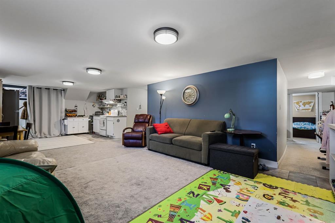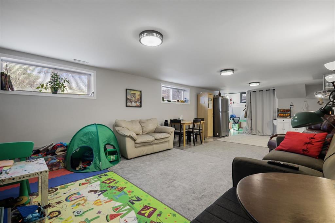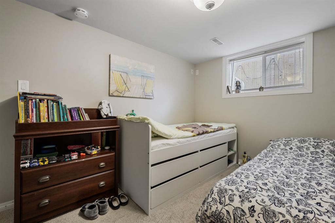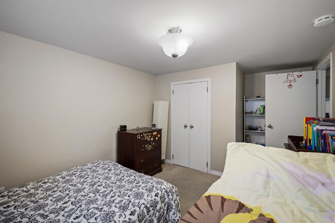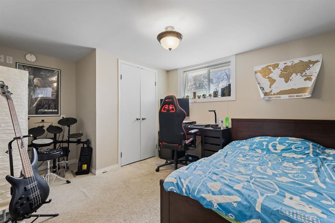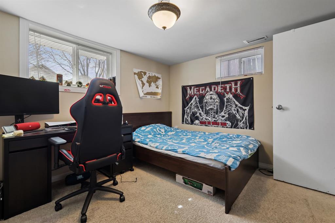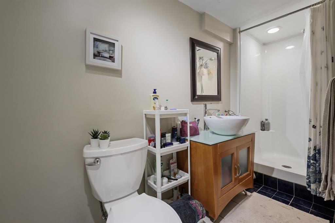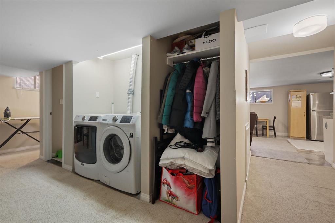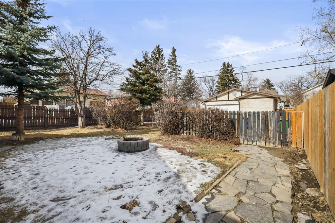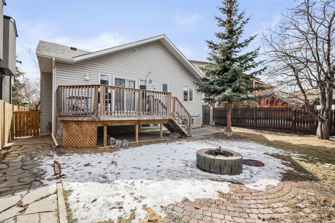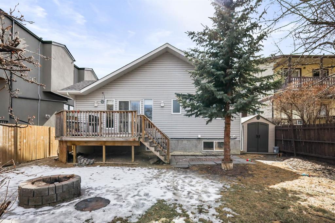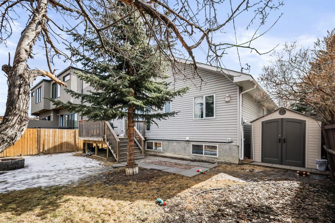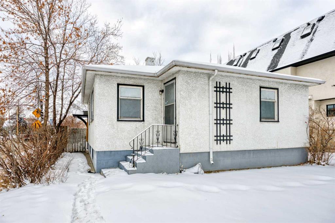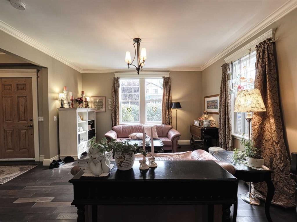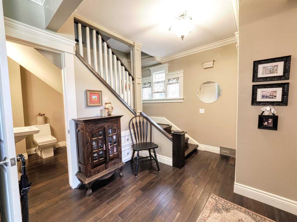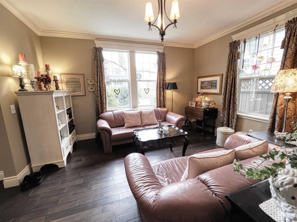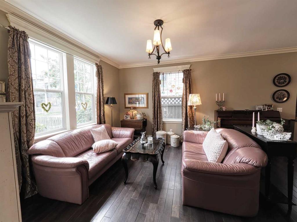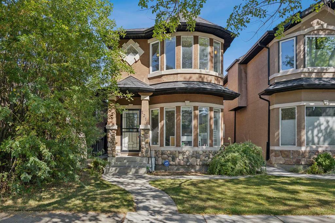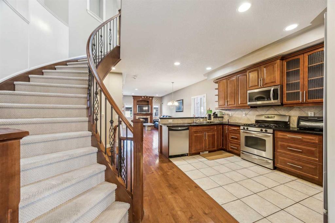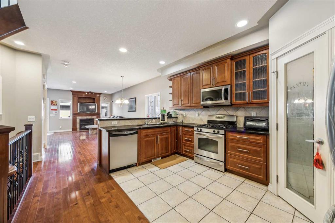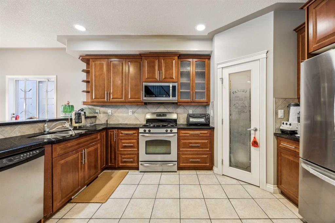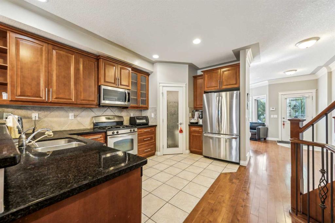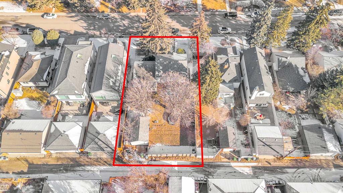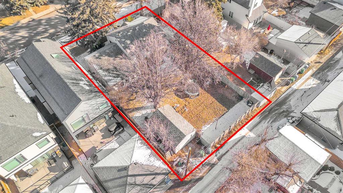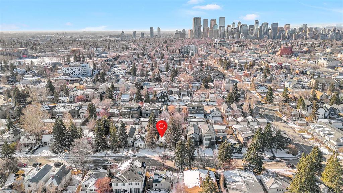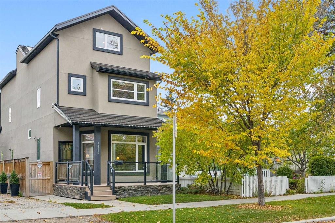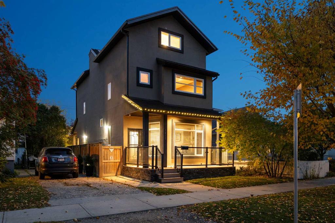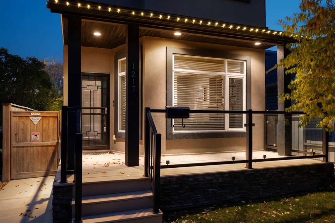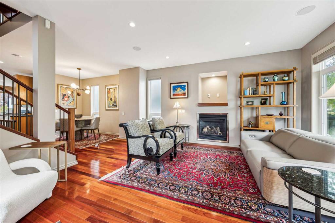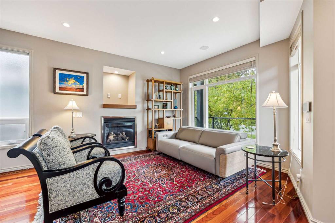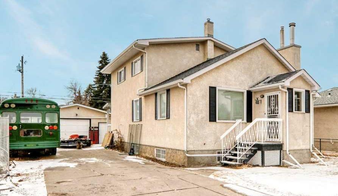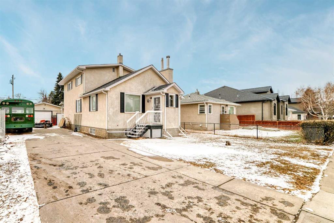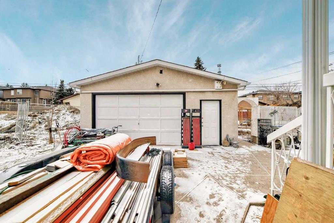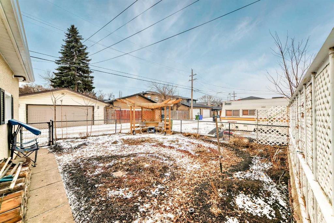610 24 Avenue NW
Calgary T2M 1X5
MLS® Number: A2205502
$ 950,000
5
BEDROOMS
3 + 0
BATHROOMS
1,329
SQUARE FEET
1948
YEAR BUILT
This detached bungalow in Mount Pleasant presents a rare opportunity for investors, builders, and those looking to build their dream home. With 5 bedrooms, 3 bathrooms, and fully separate, legalized legal suite, this property offers immediate rental income of $3575 per month with the current tenants. This home is in immaculate care for the next future owners. You will find the spacious upstairs fitted with 3 bedrooms and the fully contained downstairs legal suite with two bedrooms. The location and property allows you to get premium rents & AAA tenants. Its turnkey rental potential reduces hassle while you plan your dream build on the perfect 50x120 lot. Located in a highly sought-after neighbourhood with easy access to downtown, public transit, parks, schools, and local amenities like the outdoor pool and confederation park, this property offers both immediate value and long-term potential. What would your future self thank you for?—schedule a viewing today.
| COMMUNITY | Mount Pleasant |
| PROPERTY TYPE | Detached |
| BUILDING TYPE | House |
| STYLE | Bungalow |
| YEAR BUILT | 1948 |
| SQUARE FOOTAGE | 1,329 |
| BEDROOMS | 5 |
| BATHROOMS | 3.00 |
| BASEMENT | Finished, Full, Suite |
| AMENITIES | |
| APPLIANCES | Dishwasher, Dryer, Gas Stove, Microwave Hood Fan, Refrigerator, Washer, Window Coverings |
| COOLING | None |
| FIREPLACE | N/A |
| FLOORING | Carpet, Ceramic Tile, Hardwood, See Remarks |
| HEATING | Forced Air |
| LAUNDRY | Lower Level, Upper Level |
| LOT FEATURES | Back Lane, Landscaped, Rectangular Lot |
| PARKING | Parking Pad, RV Access/Parking |
| RESTRICTIONS | None Known |
| ROOF | Asphalt Shingle |
| TITLE | Fee Simple |
| BROKER | eXp Realty |
| ROOMS | DIMENSIONS (m) | LEVEL |
|---|---|---|
| Kitchen | 13`6" x 8`6" | Basement |
| Living Room | 20`10" x 13`6" | Basement |
| Bedroom | 10`11" x 9`11" | Basement |
| Walk-In Closet | 4`1" x 3`6" | Basement |
| Bedroom | 10`3" x 9`11" | Basement |
| Walk-In Closet | 5`8" x 2`10" | Basement |
| Laundry | 8`6" x 5`0" | Basement |
| 3pc Bathroom | 11`1" x 3`8" | Basement |
| Furnace/Utility Room | 12`8" x 8`0" | Basement |
| Storage | 5`11" x 5`3" | Basement |
| 4pc Bathroom | 8`5" x 7`7" | Main |
| Living Room | 20`2" x 15`3" | Main |
| Kitchen | 16`5" x 13`9" | Main |
| Bedroom - Primary | 11`7" x 9`11" | Main |
| 3pc Ensuite bath | 8`1" x 5`2" | Main |
| Bedroom | 11`9" x 9`4" | Main |
| Bedroom | 9`10" x 8`7" | Main |
| Foyer | 8`8" x 3`4" | Main |
| Laundry | 8`5" x 7`7" | Main |

