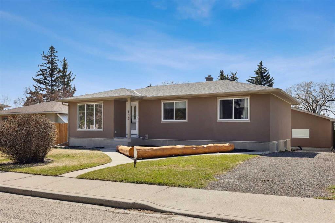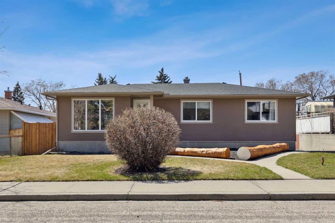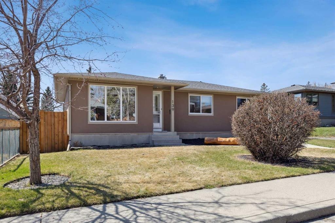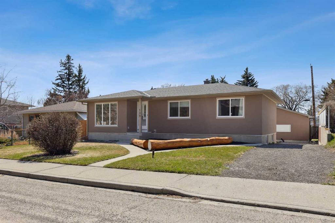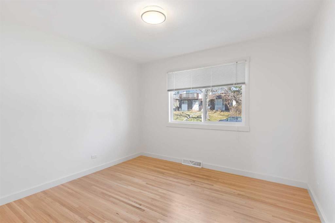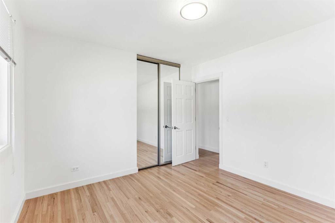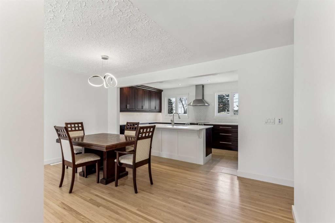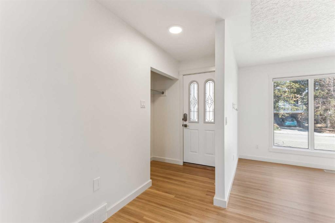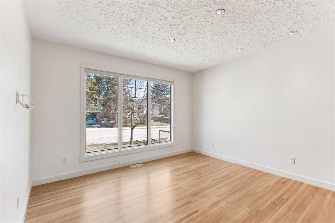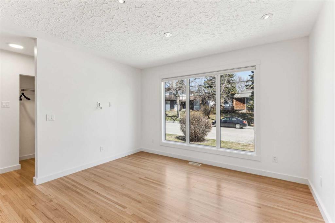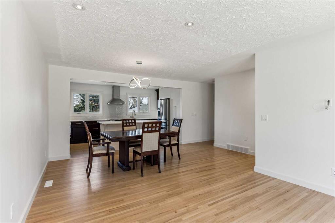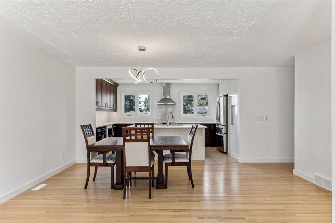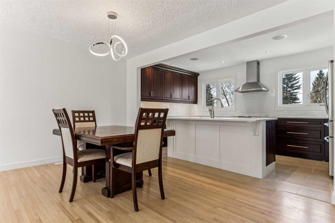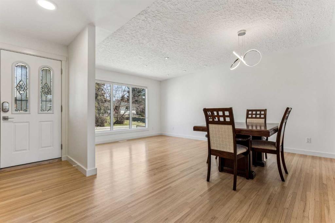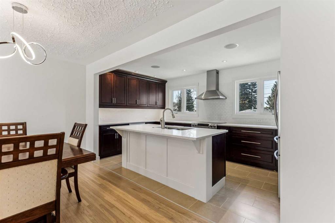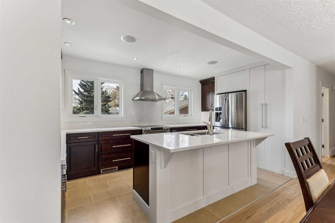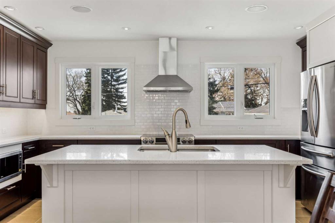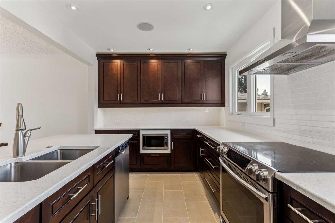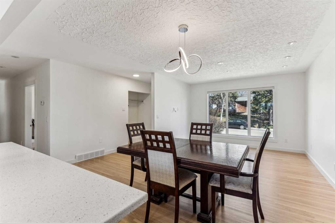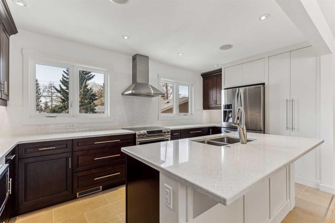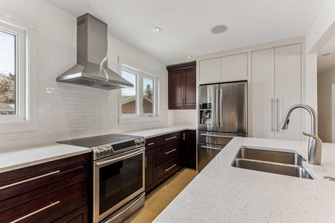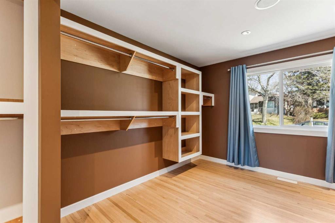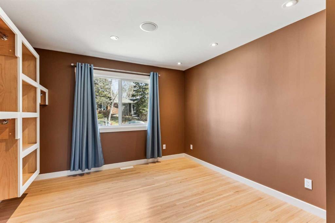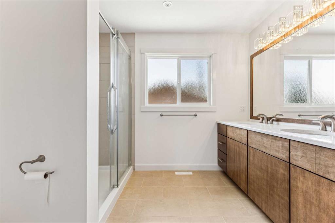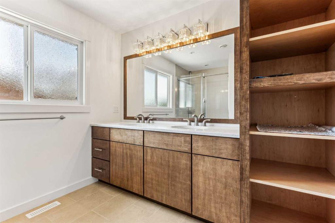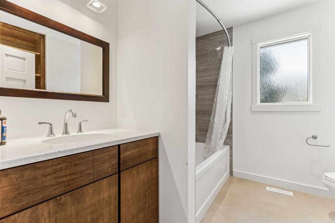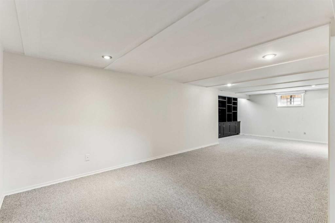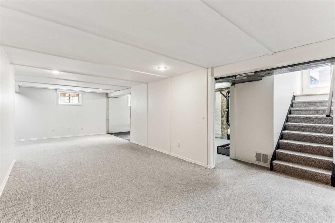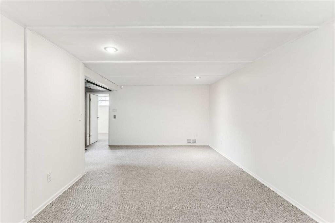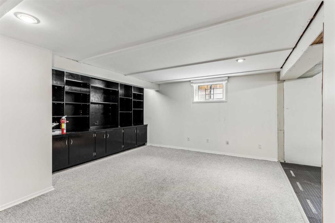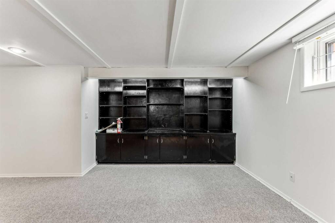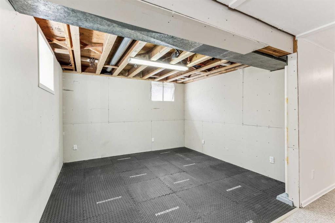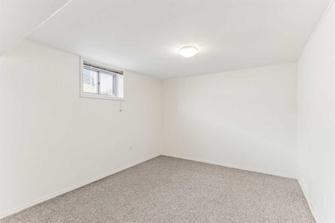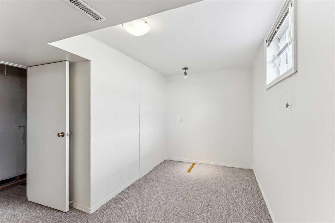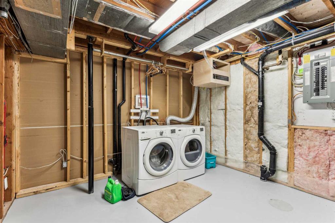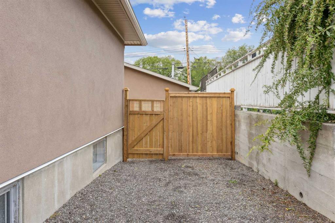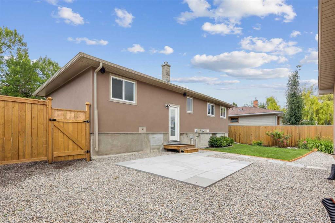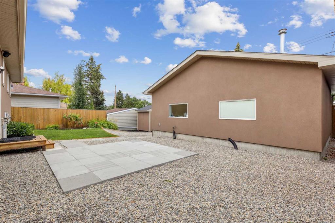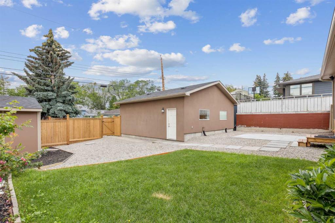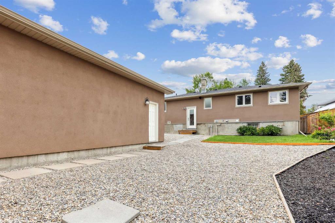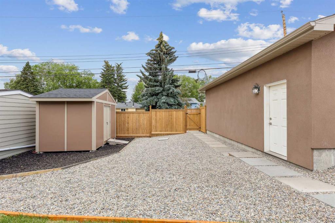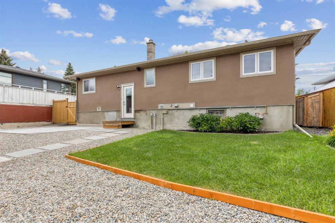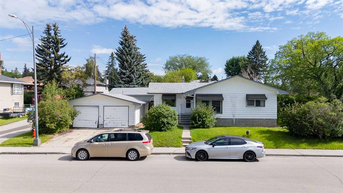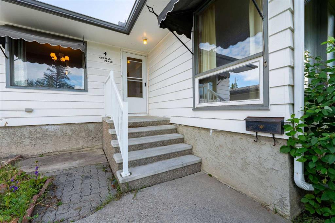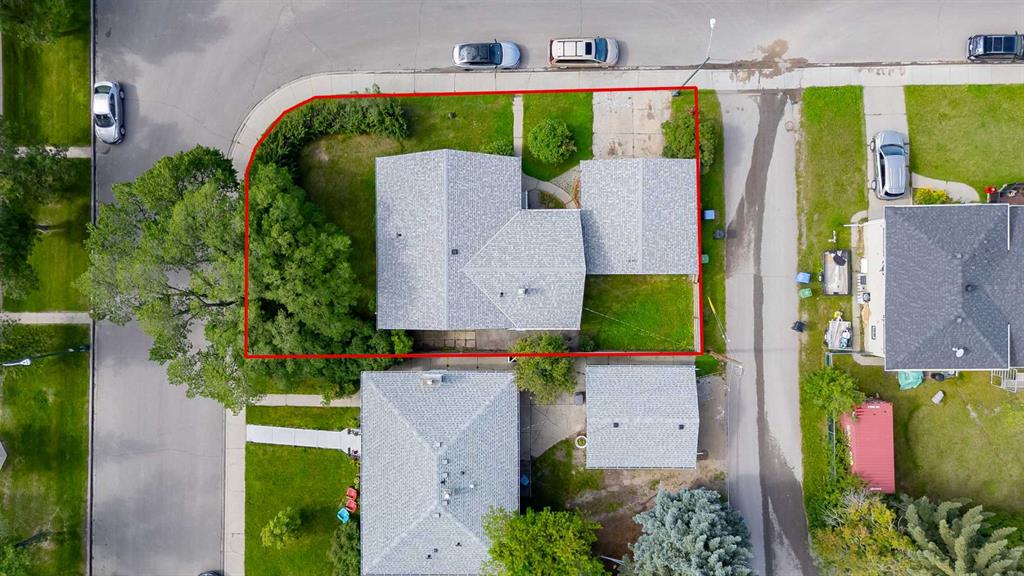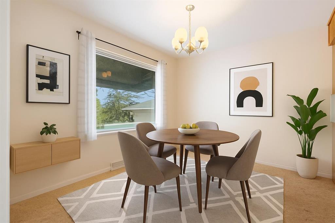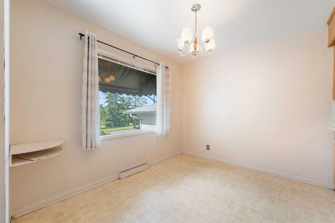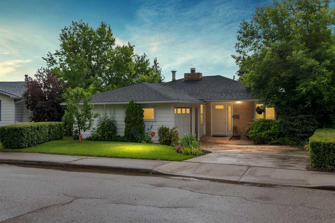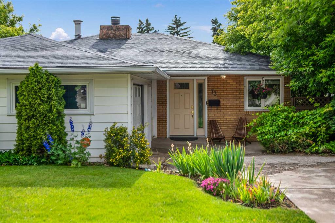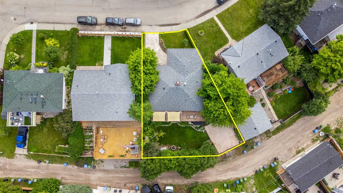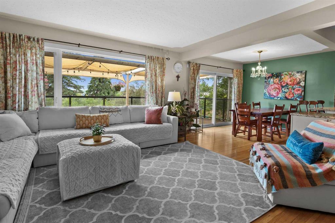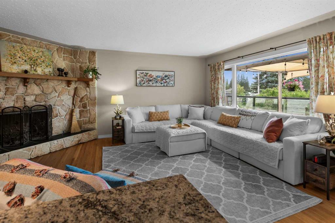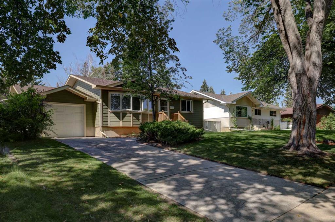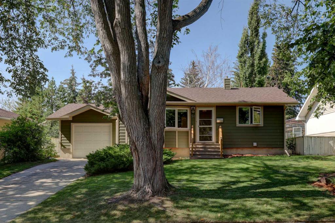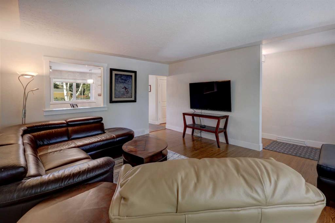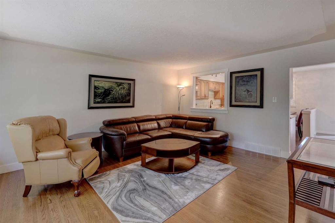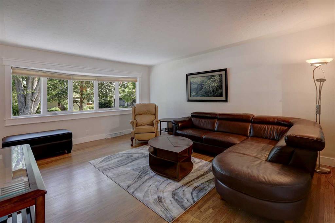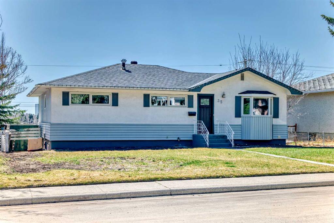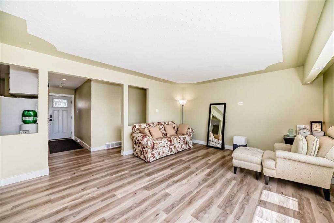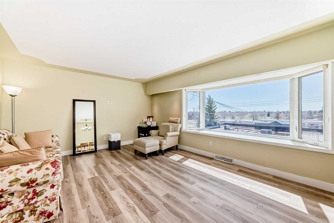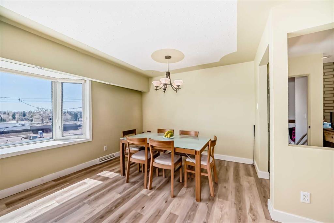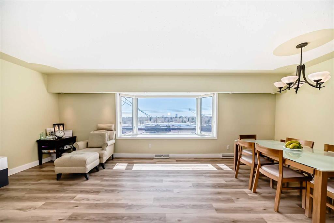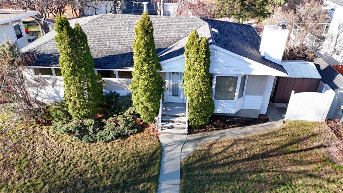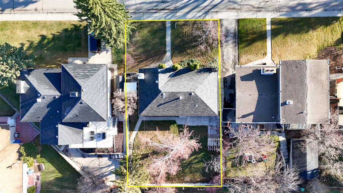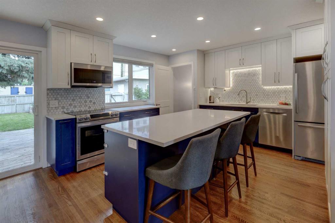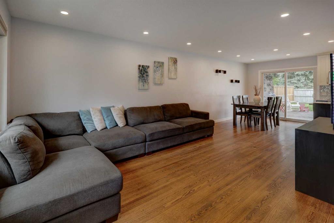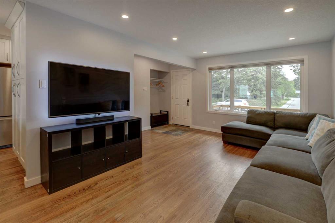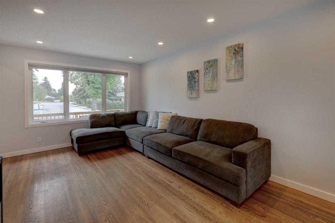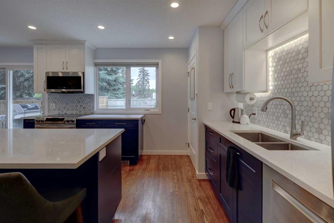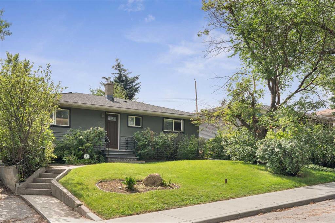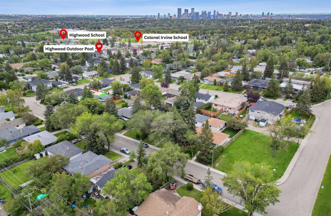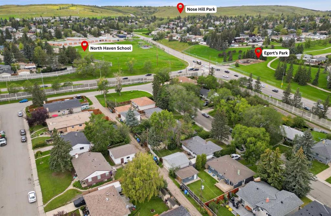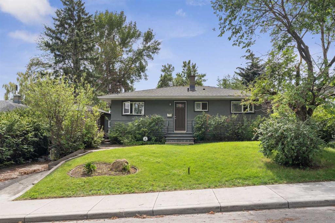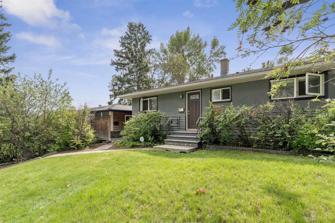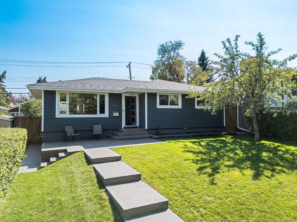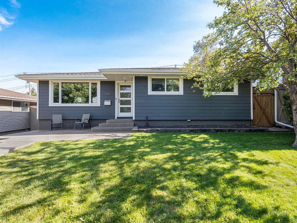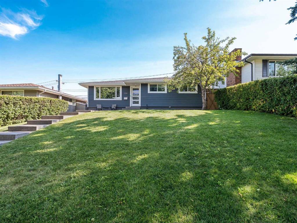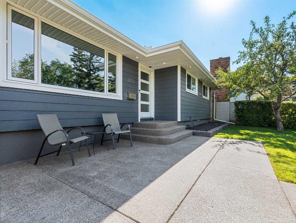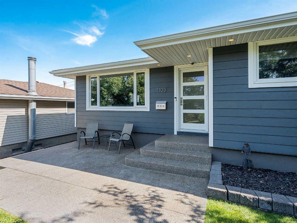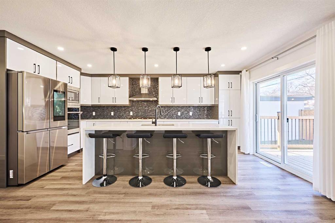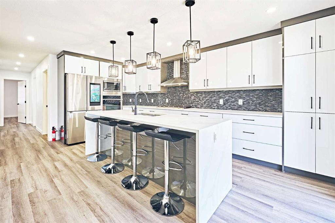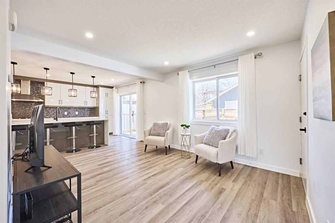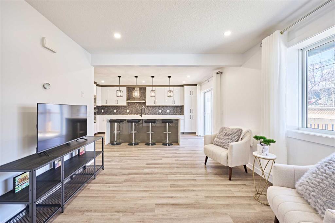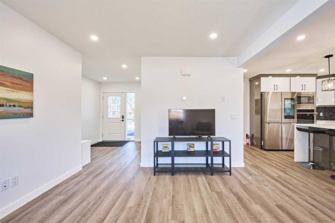139 Cornwallis Drive NW
Calgary T2K 1V3
MLS® Number: A2239672
$ 788,000
3
BEDROOMS
2 + 0
BATHROOMS
1,089
SQUARE FEET
1957
YEAR BUILT
OPEN HOUSE Sunday August 31st 2-4pm. Beautifully renovated Cambrian Heights bungalow on a extra wide 60 foot lot on a great tree-lined street! Immaculate original oak hardwood on the main floor as you enjoy the flowing living room and dining room! The perfectly renovated modern kitchen with quartz countertops, stainless Steele appliances and enhanced lighting are a chefs dream. Custom built in cabinetry add to the kitchen, main floor bathrooms, pantry and closets. All new electrical upgrades, complete with pot lights and a 6 zone stereo system. New windows throughout the main floor take us to the primary bedroom complete with more custom cabinetry and a clothing lovers dream closet. Lower floor has a spacious family room, large guest bedroom and laundry room with lots of extra room for storage. Huge south-facing backyard, complete with brand new 2025 fence, patio stones boasting tons of sun soaked outdoor space. Oversized Heated double garage workshop built in 2013 with additional RV parking on this huge lot. New windows and new 2019 roof to boot. All this just a short walk to schools, parks, shops, city transit and the Calgary Winter Club! 10 minutes to downtown. Book a tour of 139 Cornwallis Drive NW today!
| COMMUNITY | Cambrian Heights |
| PROPERTY TYPE | Detached |
| BUILDING TYPE | House |
| STYLE | Bungalow |
| YEAR BUILT | 1957 |
| SQUARE FOOTAGE | 1,089 |
| BEDROOMS | 3 |
| BATHROOMS | 2.00 |
| BASEMENT | Finished, Full |
| AMENITIES | |
| APPLIANCES | Dishwasher, Dryer, Electric Range, Microwave, Range Hood, Refrigerator, Washer |
| COOLING | None |
| FIREPLACE | N/A |
| FLOORING | Hardwood |
| HEATING | Forced Air, Natural Gas |
| LAUNDRY | In Basement |
| LOT FEATURES | Back Lane, Back Yard, City Lot, Dog Run Fenced In, Few Trees, Front Yard, Interior Lot, Private, Rectangular Lot |
| PARKING | Additional Parking, Alley Access, Double Garage Detached, Driveway, Garage Door Opener, Garage Faces Rear, Heated Garage, Insulated, Off Street, Oversized, Parking Pad, RV Access/Parking, Workshop in Garage |
| RESTRICTIONS | None Known |
| ROOF | Asphalt Shingle |
| TITLE | Fee Simple |
| BROKER | Grand Realty |
| ROOMS | DIMENSIONS (m) | LEVEL |
|---|---|---|
| Flex Space | 11`4" x 10`11" | Basement |
| Game Room | 30`3" x 14`8" | Basement |
| Laundry | 12`7" x 10`11" | Basement |
| Bedroom | 22`1" x 10`2" | Basement |
| 4pc Ensuite bath | 10`2" x 8`9" | Main |
| Dining Room | 12`4" x 7`11" | Main |
| Bedroom | 11`3" x 10`9" | Main |
| 4pc Bathroom | 8`9" x 8`5" | Main |
| Bedroom - Primary | 14`3" x 11`7" | Main |
| Kitchen | 15`11" x 9`2" | Main |
| Living Room | 12`4" x 9`11" | Main |

