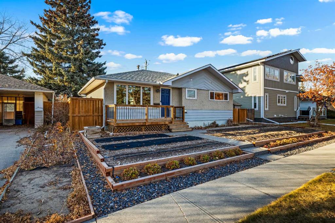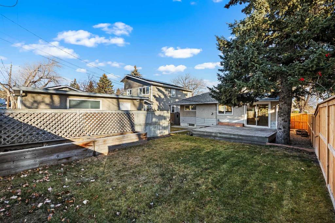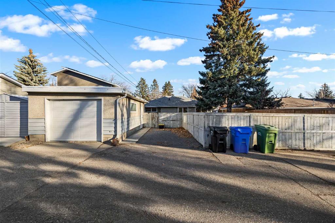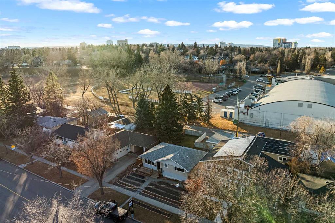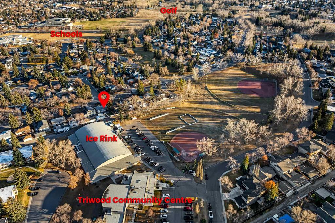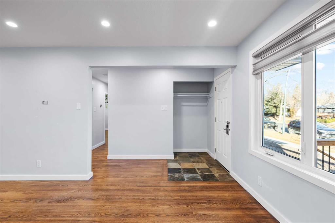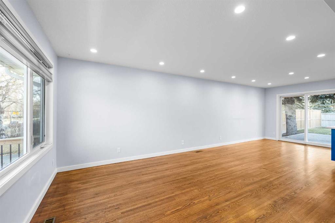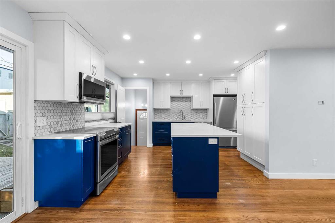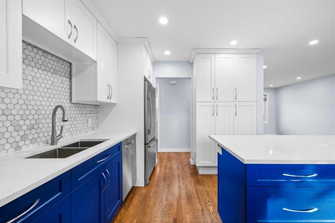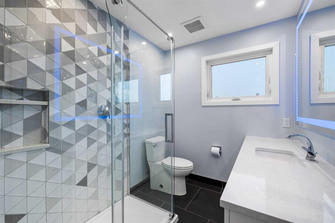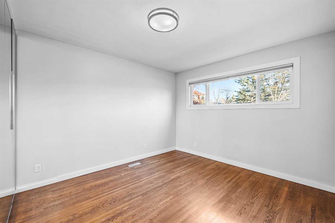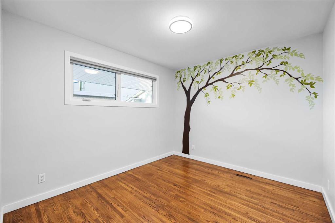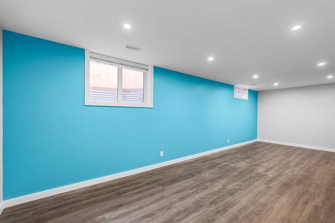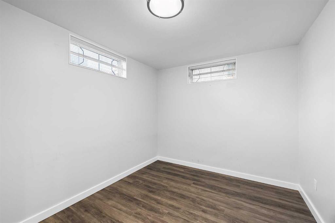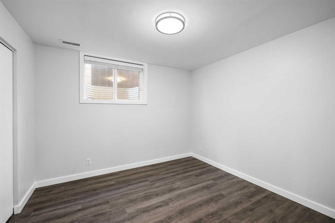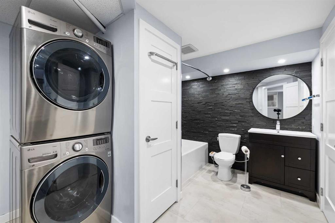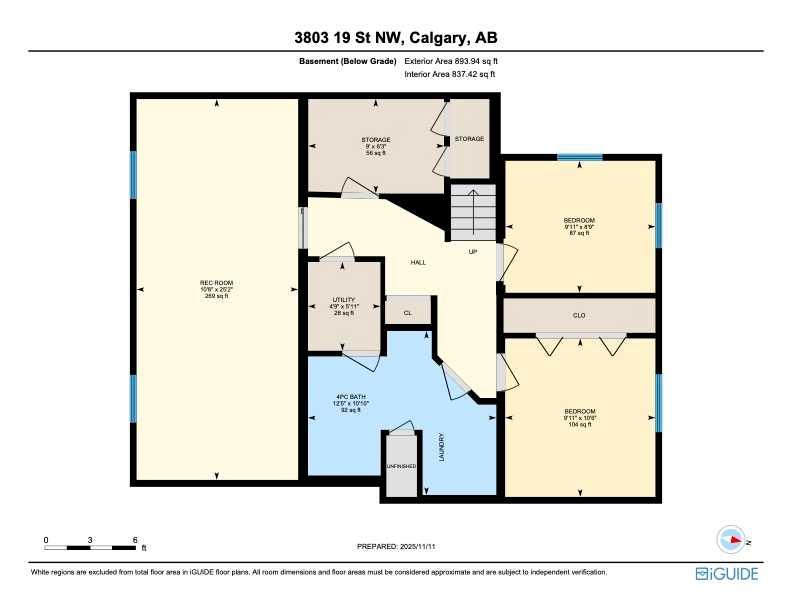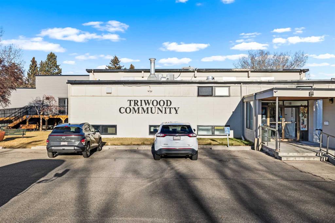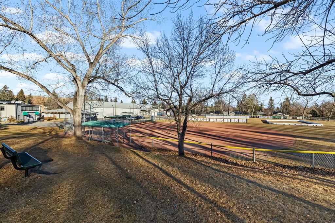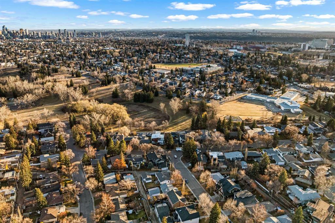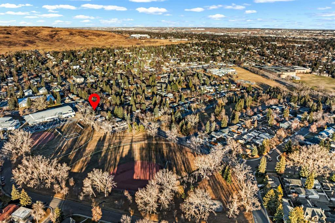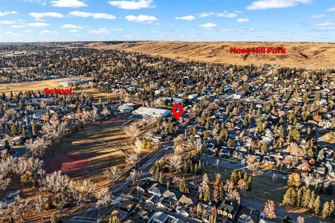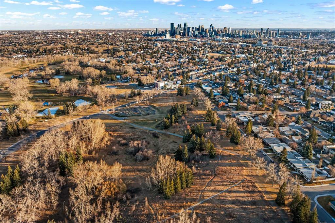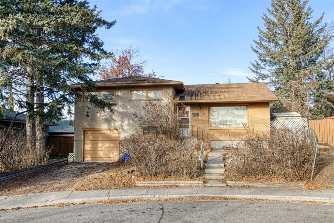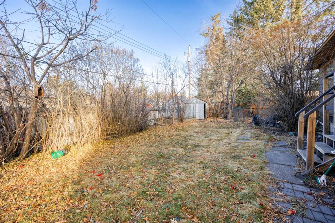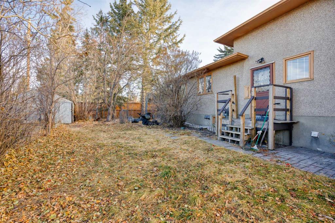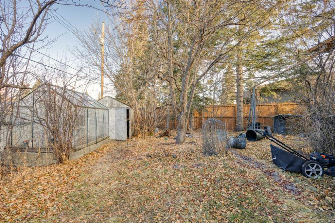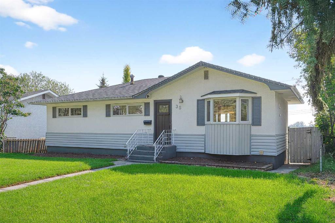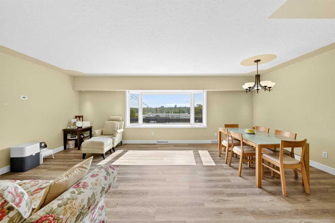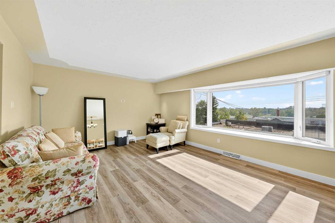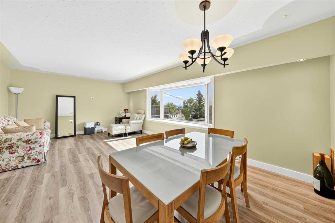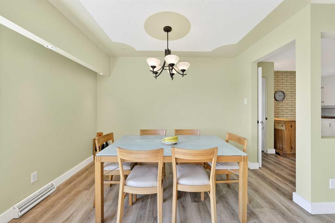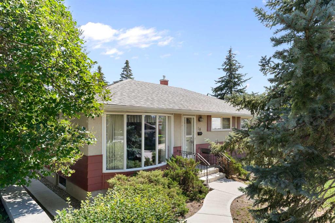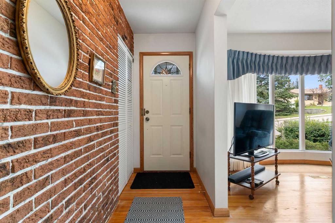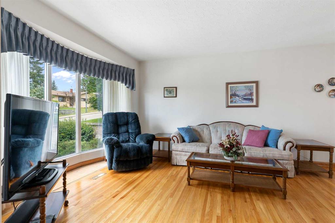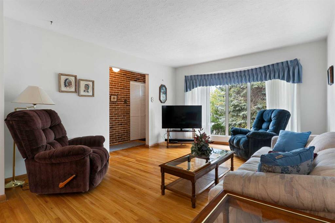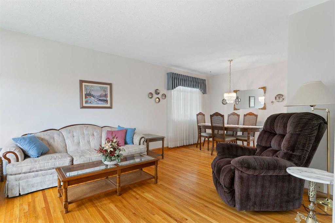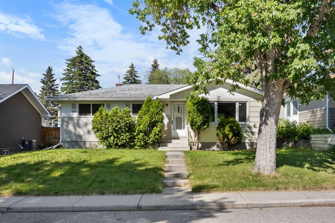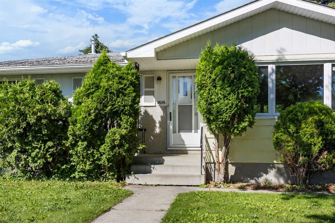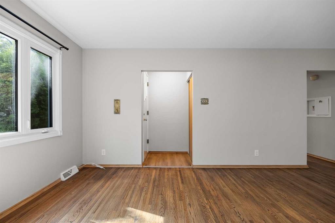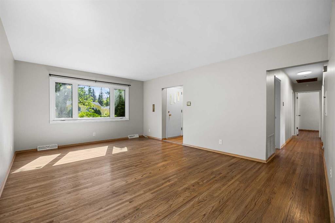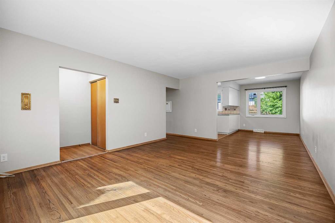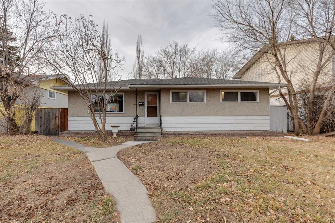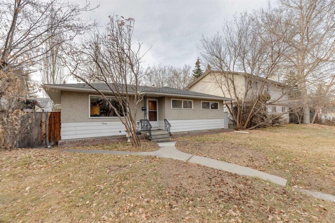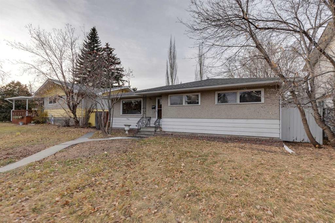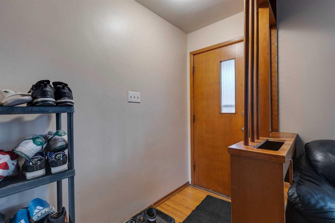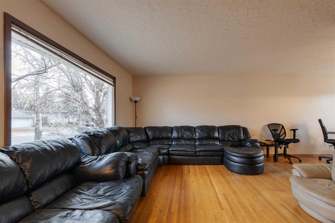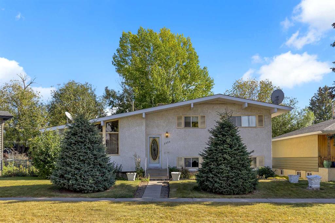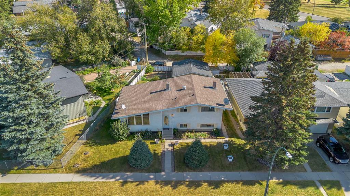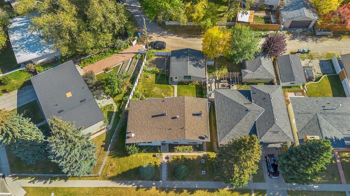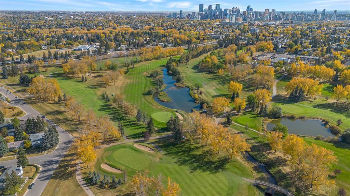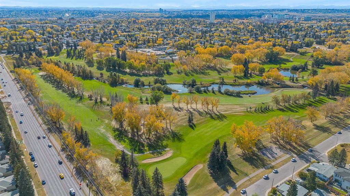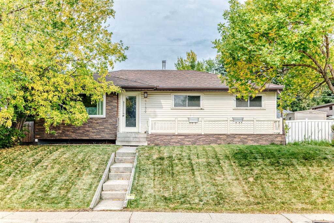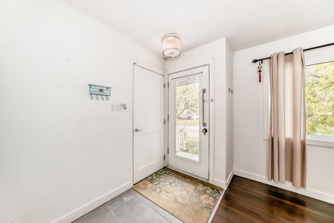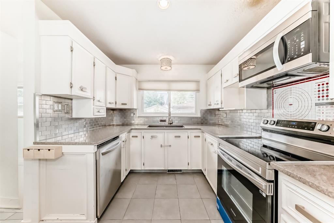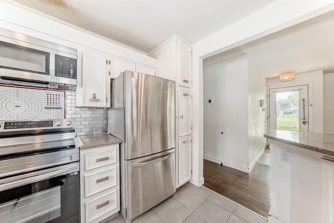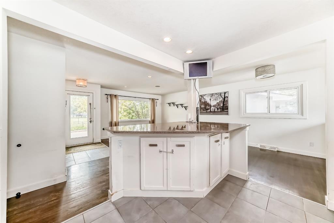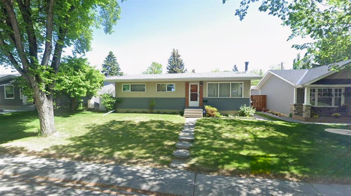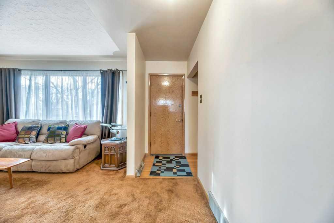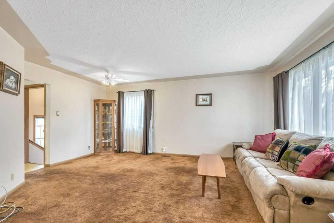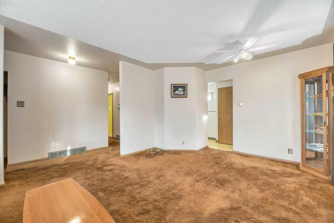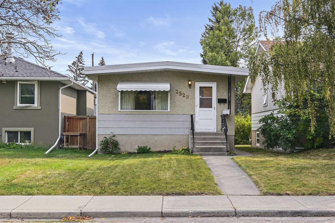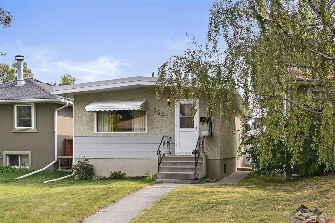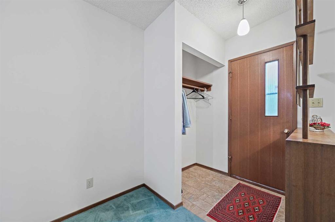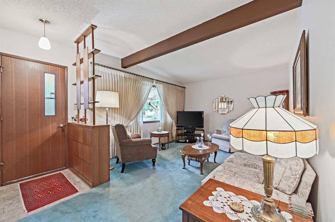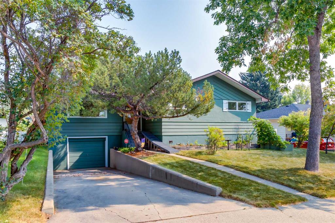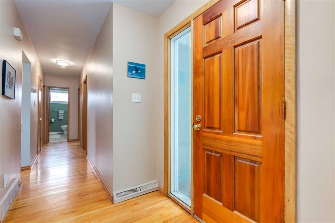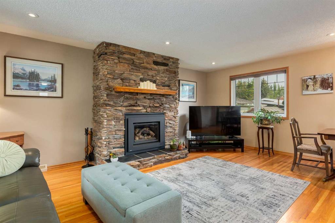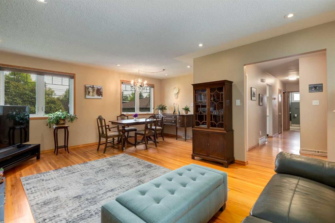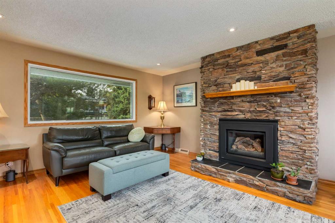3803 19 Street NW
Calgary T2L 2B3
MLS® Number: A2270296
$ 649,900
4
BEDROOMS
2 + 0
BATHROOMS
1959
YEAR BUILT
Welcome home to this beautifully renovated 3-bedroom bungalow, perfectly nestled in a mature neighborhood, on a 50x100 ft lot and ideally situated adjacent to a lush green space. Blending timeless charm with modern style, this home offers an inviting, move-in-ready retreat for anyone seeking comfort, convenience, and a connection to nature. Step inside to discover a bright and airy open-concept main floor that has been thoughtfully renovated from top to bottom. Gorgeous hardwood floors, newer windows throughout that transfer tons of natural light into the home. The spacious living room features warm, modern finishes and a cozy atmosphere ideal for relaxing or entertaining guests. The renovated kitchen is a true highlight, showcasing updated cabinetry, dove tailed drawers, slow closing hardware, sleek quartz countertops, stainless steel appliances, a large island, builtin pantry, designer backsplash, and a functional layout that makes cooking a pleasure. The adjoining dining area opens seamlessly to the living space, creating an effortless flow throughout the main level. Two comfortable bedrooms on the main floor provide peaceful retreats, both with generous closet space and stylish finishes. The modernized bathroom features fresh tile work, updated fixtures, heated floors, and a clean, contemporary design. Downstairs, the lower level offers excellent additional living space, a perfect space for you to hang out in. Brand new carpet, LVP floors, subfloor, and recently painted. Enjoy a large family room, guest bedroom, modern bathroom, laundry, a home office, and huge storage room! Outside, the private backyard welcomes you with a huge deck, BBQ gas line and perfect orientation to capture evening sun. Access greenspace & baseball diamonds, outdoor rink all across the back lane. Walkable to many conveniences including splash park, tennis courts, Confederation Park, golf course, restaurants, Nose Hill, groceries and more. Also located in close proximity to the University of Calgary LRT station and the University District. The backyard is an ideal spot to enjoy morning coffee, evening sunsets, or quiet weekends surrounded by nature. Mature trees, thoughtful landscaping, and room for more garden beds to make the yard both beautiful and functional. There is an oversized detached garage, with a paved alley and room for additional parking and potential for a much larger garage if desired. Renovations were completed in the basement during 2018 & 2025, main level 2020, and landscaping completed in 2021. Whether you’re a first-time buyer, downsizer, or investor, this renovated 3 bedroom bungalow offers incredible value and lifestyle appeal in the sought after neighborhood of Charleswood.
| COMMUNITY | Charleswood |
| PROPERTY TYPE | Detached |
| BUILDING TYPE | House |
| STYLE | Bungalow |
| YEAR BUILT | 1959 |
| SQUARE FOOTAGE | 954 |
| BEDROOMS | 4 |
| BATHROOMS | 2.00 |
| BASEMENT | Full |
| AMENITIES | |
| APPLIANCES | Dishwasher, Dryer, Garage Control(s), Microwave Hood Fan, Refrigerator, Stove(s), Washer, Window Coverings |
| COOLING | None |
| FIREPLACE | N/A |
| FLOORING | Carpet, Hardwood, Tile, Vinyl Plank |
| HEATING | Forced Air |
| LAUNDRY | Lower Level |
| LOT FEATURES | Back Lane, Garden, Landscaped, Lawn, Level, Low Maintenance Landscape, Rectangular Lot |
| PARKING | Alley Access, Off Street, Oversized, Single Garage Detached |
| RESTRICTIONS | None Known |
| ROOF | Asphalt Shingle |
| TITLE | Fee Simple |
| BROKER | RE/MAX First |
| ROOMS | DIMENSIONS (m) | LEVEL |
|---|---|---|
| 4pc Bathroom | Lower | |
| Bedroom | 10`6" x 9`11" | Lower |
| Bedroom | 8`9" x 9`11" | Lower |
| Game Room | 25`2" x 10`8" | Lower |
| 3pc Bathroom | Main | |
| Bedroom | 9`7" x 14`1" | Main |
| Dining Room | 11`8" x 8`2" | Main |
| Kitchen | 13`10" x 12`7" | Main |
| Living Room | 14`6" x 11`1" | Main |
| Bedroom - Primary | 13`3" x 10`9" | Main |


