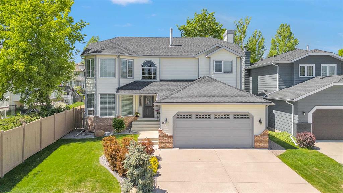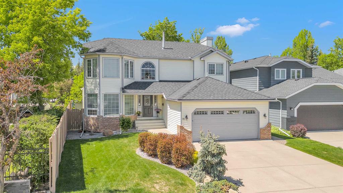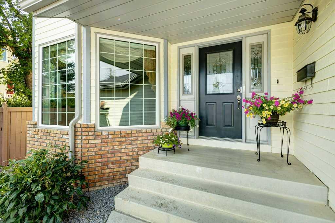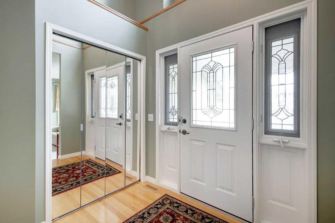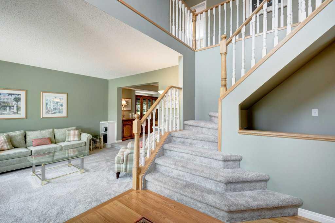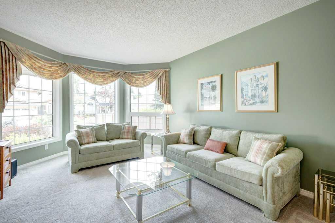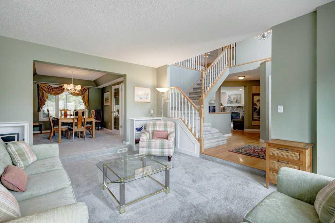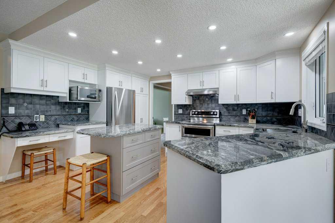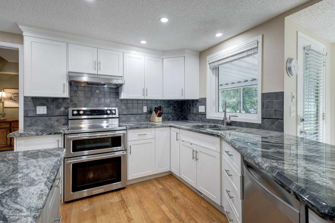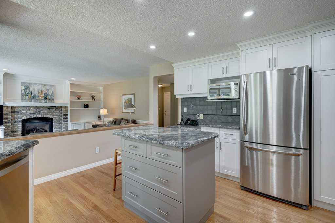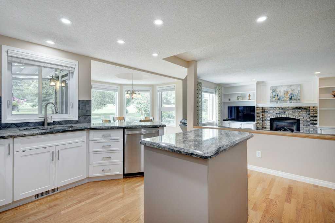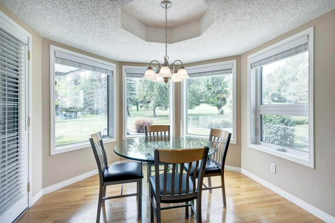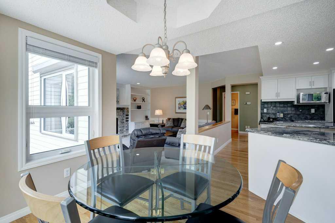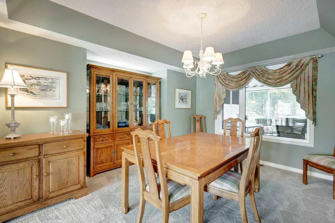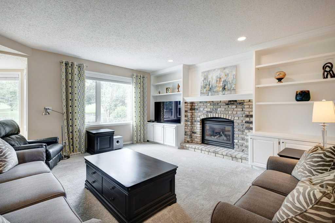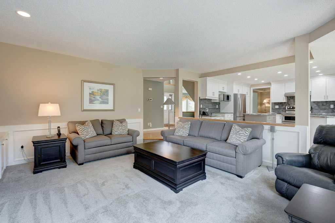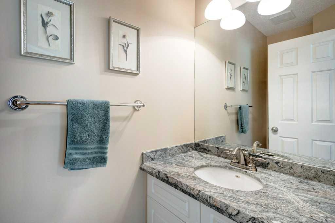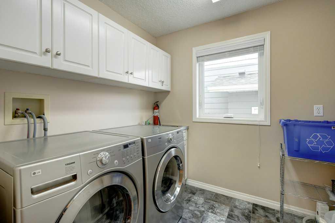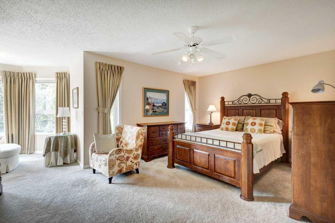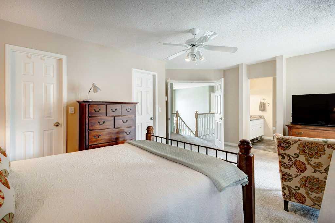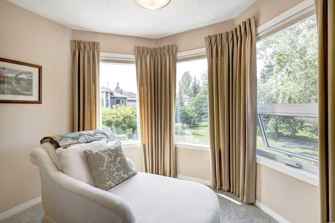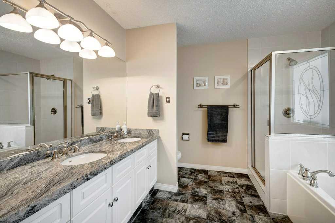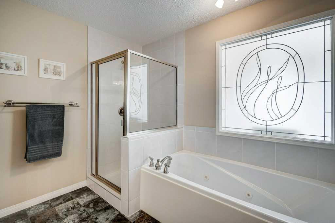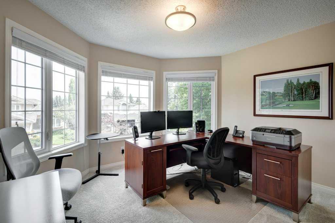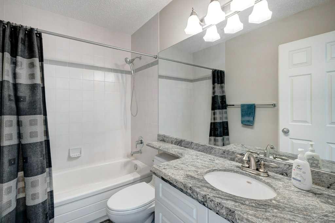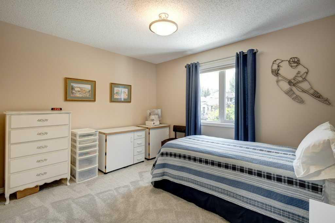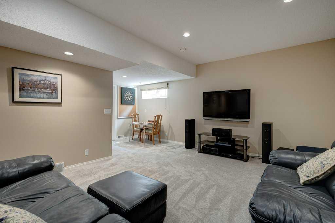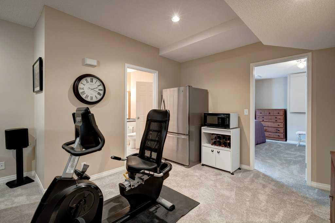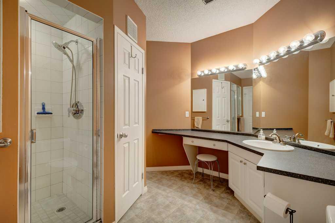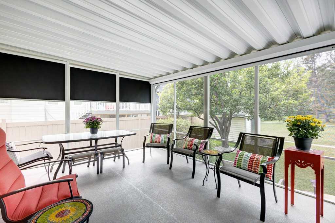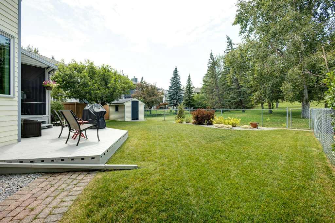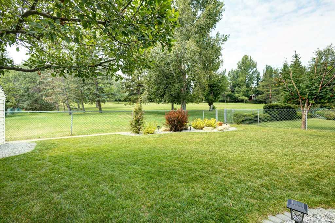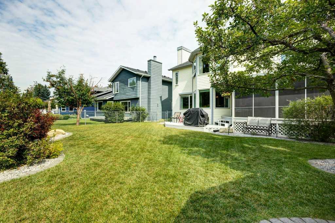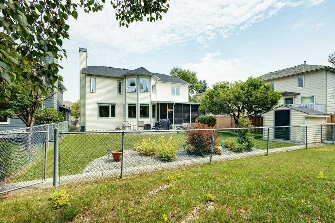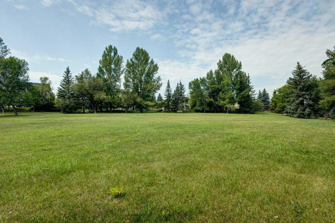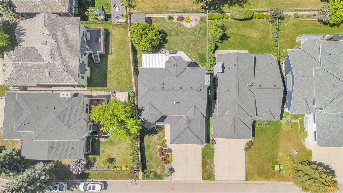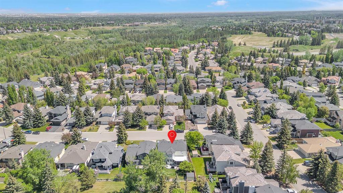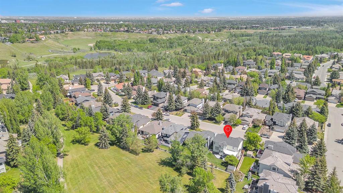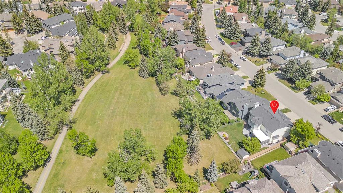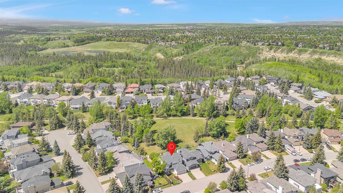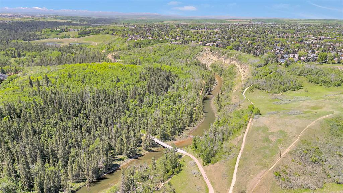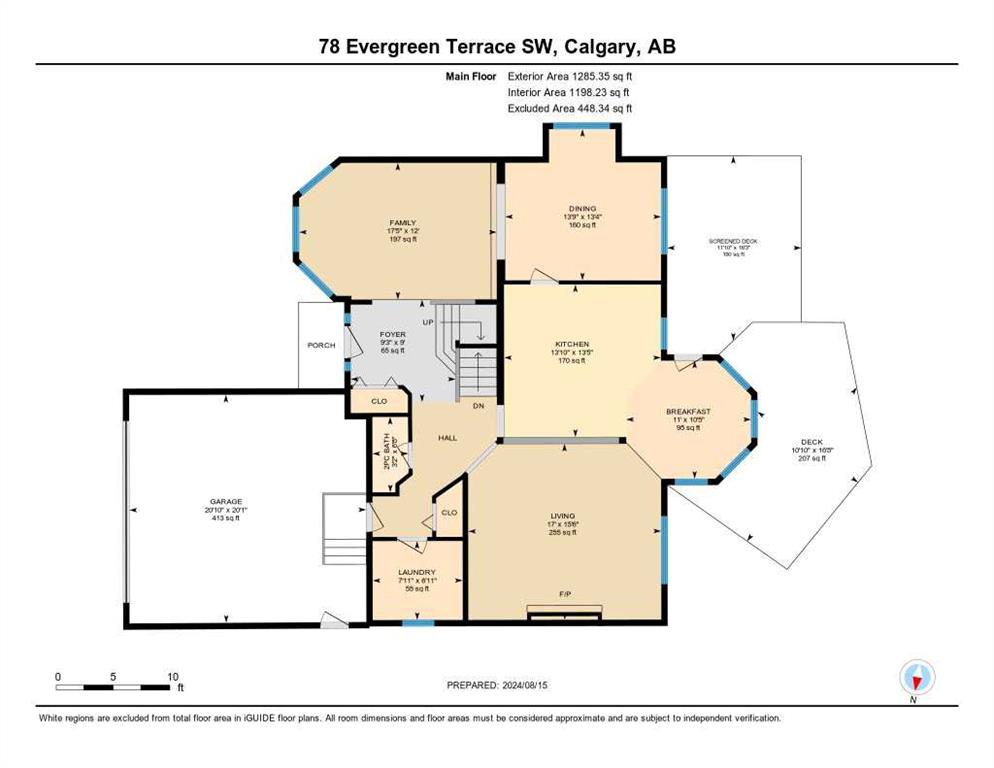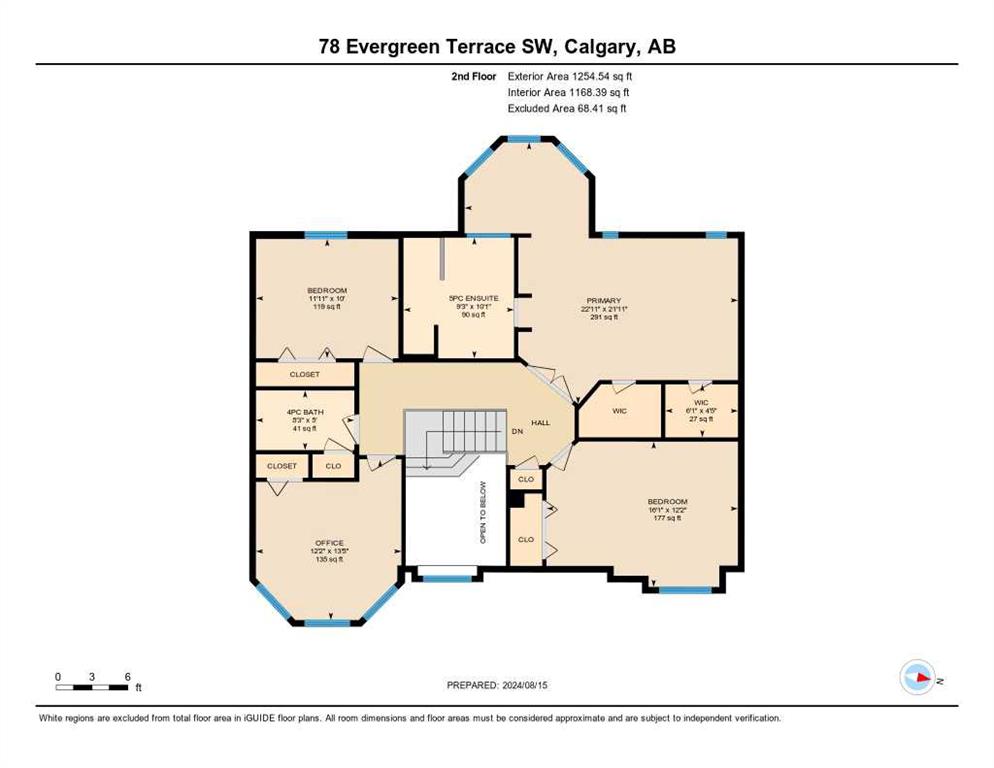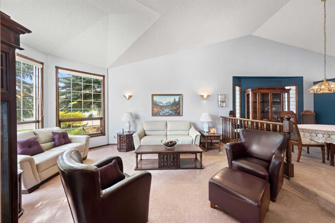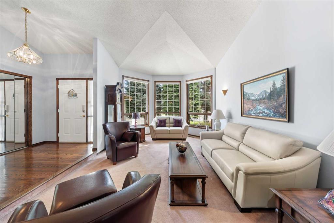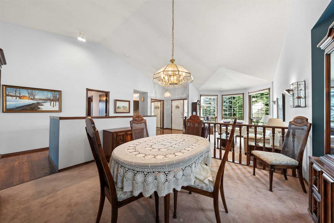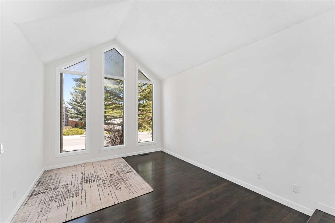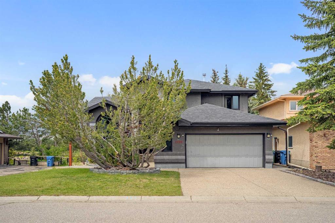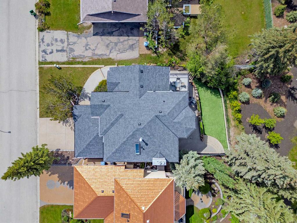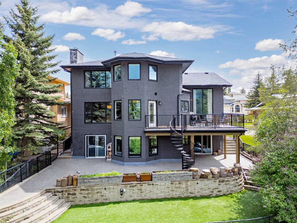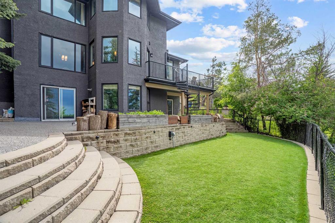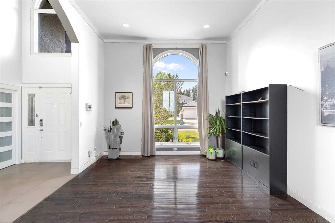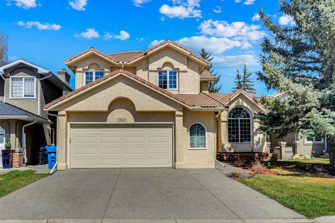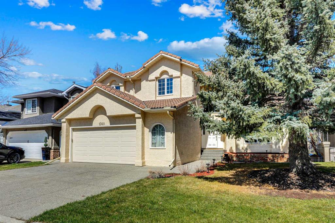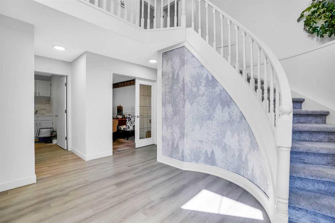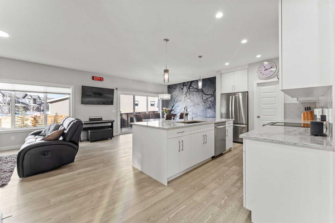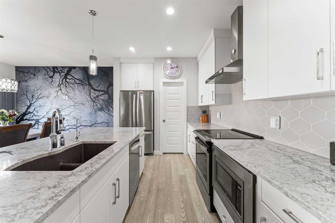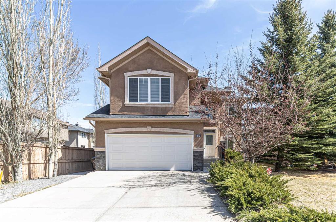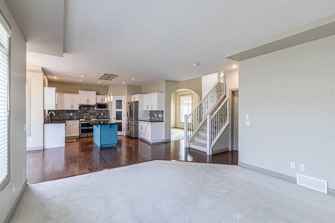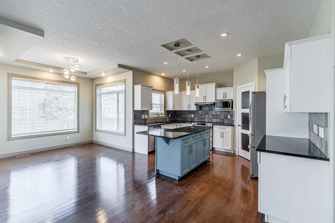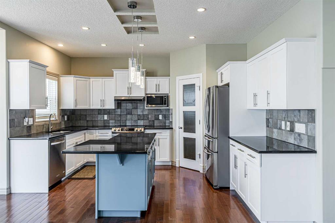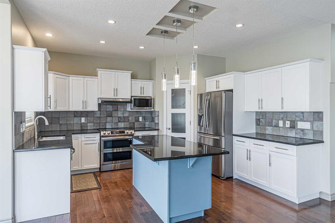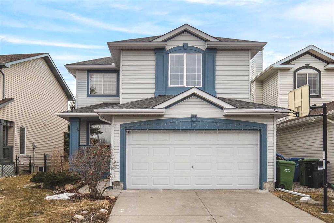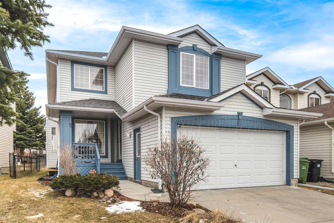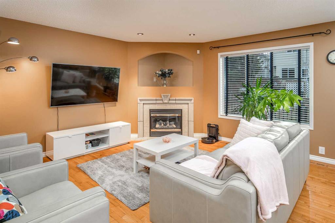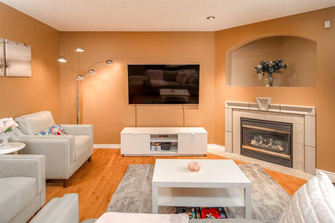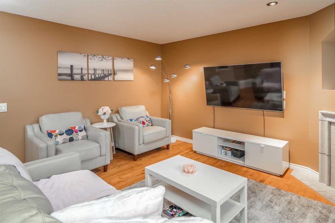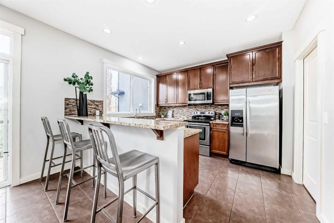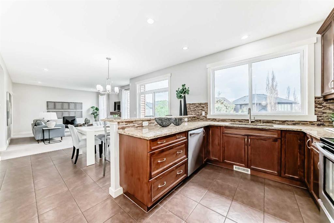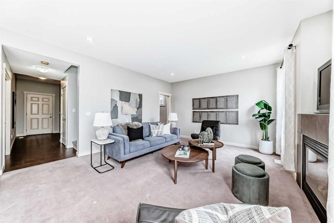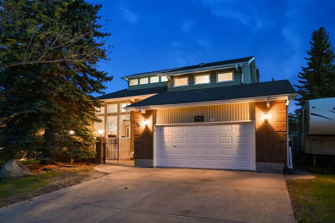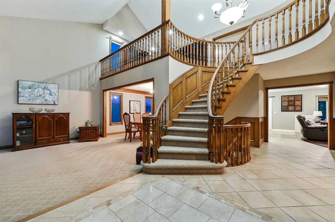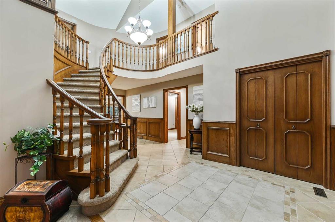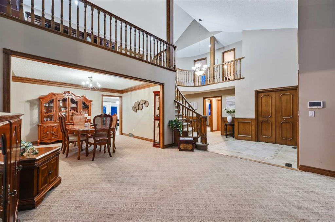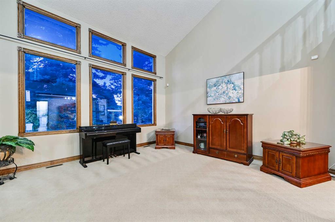78 Evergreen Terrace SW
Calgary T2Y 2V9
MLS® Number: A2224930
$ 919,900
5
BEDROOMS
3 + 1
BATHROOMS
2,540
SQUARE FEET
1990
YEAR BUILT
Elegant and immaculate, this Evergreen Estates home features over 3600 sq. ft. of living space, numerous upgrades and a west-facing backyard backing onto green space. Stately curb appeal showcases plentiful upgraded windows and beautiful landscaping. Inside, soaring ceilings fill the entry with light, and a living area with floor-to-ceiling bay windows invites you to take a seat. The classic floorplan flows into a large dining area. Stunningly remodeled, the kitchen impresses with vast expanses of new granite countertops and full-height cabinets with roll out shelving. Refreshed lighting highlights new backsplashes, and the sink and garburator were replaced as well. An island with an eating bar and storage completes this chef’s paradise. Hardwood floors were extended into the kitchen, and the carpet and baseboards are new. You will notice updated lighting, fittings, and hardware throughout. An open layout looks over a sunny breakfast nook, and gatherings can easily move out through the patio door to the covered deck. A sunken family area is the epitome of cozy, with a converted fireplace in a brick hearth, roll shutters, and stylish built-ins. The back hall holds a half bath, laundry room, and the entryway from the double attached garage. Upstairs, the primary retreat wows with a bay window sitting area, two walk-in closets, and a decadent ensuite. Dual sinks in an extended granite vanity evoke high-end hotels, and a glassed-in shower and a separate jetted tub set under the decorative window add a luxurious ambiance. Three more bedrooms on this level are generous in size, and they share a well-appointed main bathroom that has refreshed styling and a new shower head. Downstairs, the professionally developed basement offers space for your home theatre, games table, workout equipment, and more. A fifth bedroom has cheater ensuite access to another updated full bathroom and walk-in closet. Functional renovations include a refit of the entire plumbing system; all poly B has been removed, and both the water supply and sewer lines were upgraded. Two Lennox furnaces with humidifiers and dual central A/C units are professionally maintained annually. Outside, enjoy fresh air and the sounds of nature from the shaded, bug-free protection of the screened-in deck, or step out to the uncovered portion to soak up the sun. A manicured lawn edged with mature trees, perfectly landscaped garden beds, gravel, and brick is a true oasis. A sprinkler system keeps the yard green all summer, and the house gutters were recently replaced. The back gate opens onto green space, and amazing Fish Creek Provincial Park is just steps away. This is one of the most coveted areas in the city, with local amenities and excellent schools nearby, and only a short drive from the shops of Shawnessy. Plus, proximity to Macleod Trail and Stoney Trail put the rest of the city in easy driving distance, and the location allows you to be first out west into the mountains. See this one today.
| COMMUNITY | Evergreen |
| PROPERTY TYPE | Detached |
| BUILDING TYPE | House |
| STYLE | 2 Storey |
| YEAR BUILT | 1990 |
| SQUARE FOOTAGE | 2,540 |
| BEDROOMS | 5 |
| BATHROOMS | 4.00 |
| BASEMENT | Finished, Full |
| AMENITIES | |
| APPLIANCES | Central Air Conditioner, Dishwasher, Electric Stove, Garage Control(s), Range Hood, Refrigerator, Washer/Dryer, Water Softener, Window Coverings |
| COOLING | Central Air |
| FIREPLACE | Gas |
| FLOORING | Carpet, Hardwood, Tile |
| HEATING | Forced Air |
| LAUNDRY | Main Level |
| LOT FEATURES | Backs on to Park/Green Space, Landscaped, No Neighbours Behind, Private, See Remarks, Underground Sprinklers |
| PARKING | Double Garage Attached |
| RESTRICTIONS | Restrictive Covenant, Utility Right Of Way |
| ROOF | Asphalt Shingle |
| TITLE | Fee Simple |
| BROKER | RE/MAX House of Real Estate |
| ROOMS | DIMENSIONS (m) | LEVEL |
|---|---|---|
| Bedroom | 14`1" x 13`10" | Basement |
| 3pc Bathroom | 9`4" x 10`7" | Basement |
| Game Room | 28`2" x 19`2" | Basement |
| Furnace/Utility Room | 39`4" x 16`11" | Basement |
| Living Room | 17`0" x 15`6" | Main |
| Kitchen | 13`10" x 13`5" | Main |
| Breakfast Nook | 11`0" x 10`5" | Main |
| Dining Room | 13`9" x 13`4" | Main |
| Family Room | 17`5" x 12`0" | Main |
| 2pc Bathroom | 3`2" x 6`8" | Main |
| Laundry | 7`11" x 6`11" | Main |
| Bedroom - Primary | 22`11" x 21`11" | Second |
| 5pc Ensuite bath | 9`3" x 10`1" | Second |
| Bedroom | 16`1" x 12`2" | Second |
| Bedroom | 11`11" x 10`0" | Second |
| Bedroom | 12`2" x 13`5" | Second |
| 4pc Bathroom | 8`3" x 5`0" | Second |

