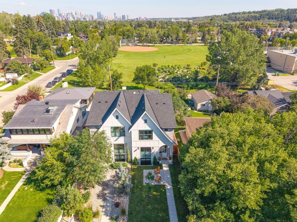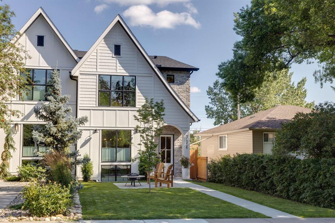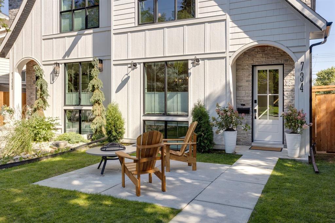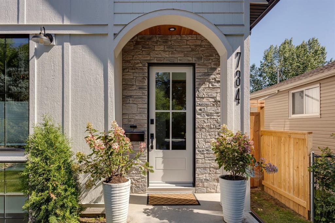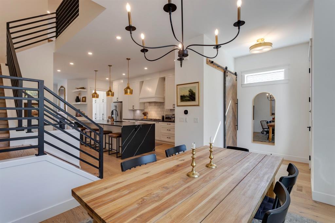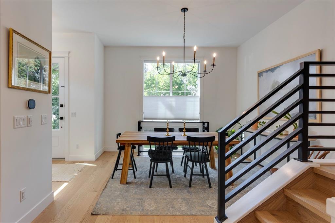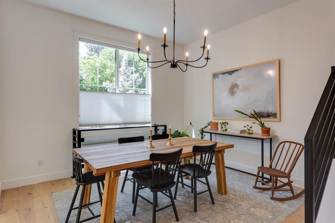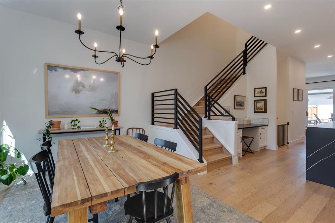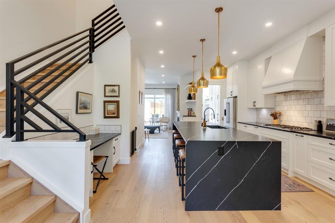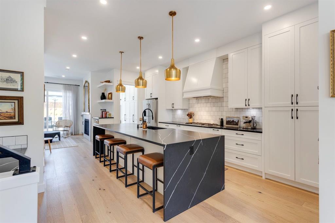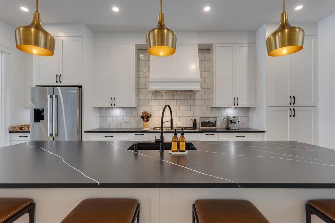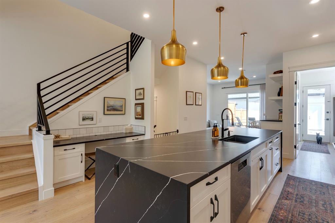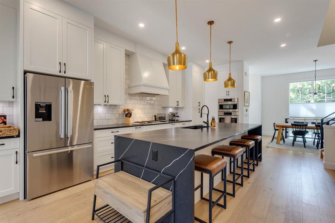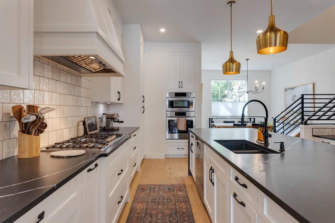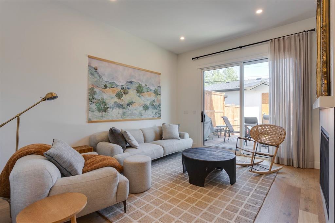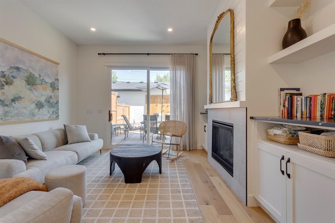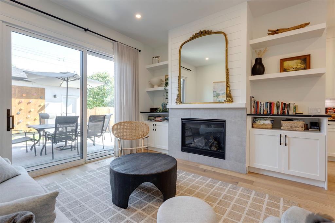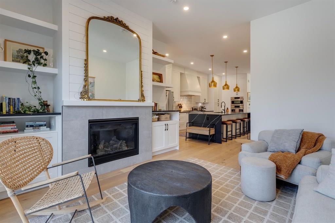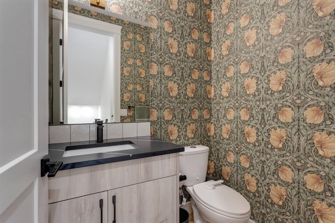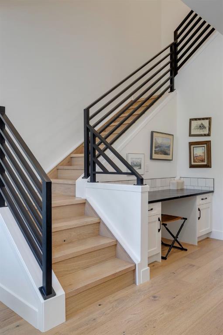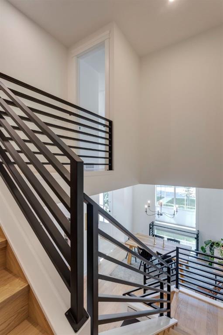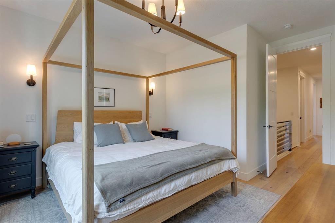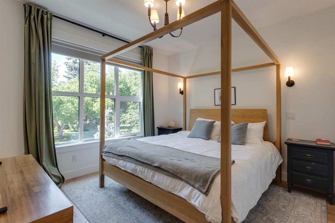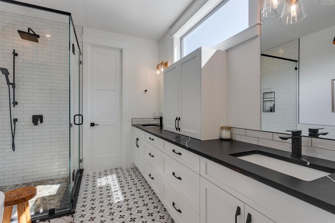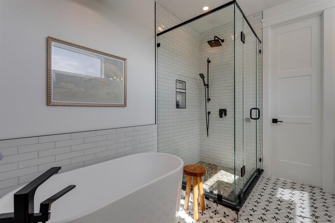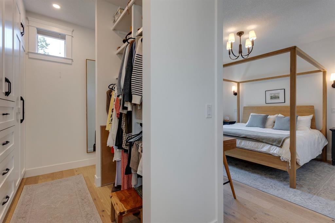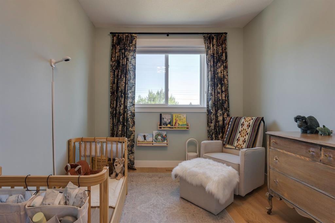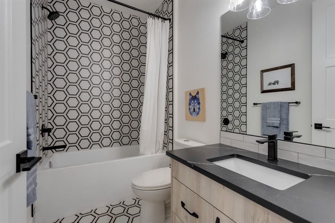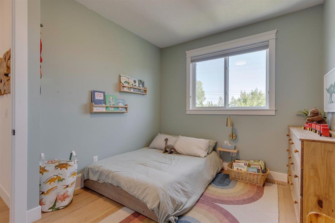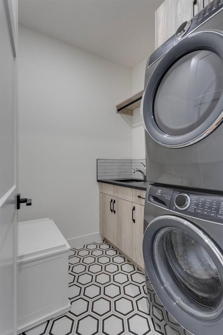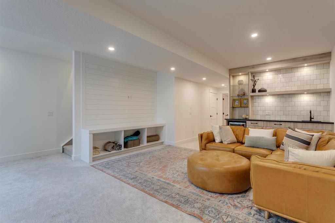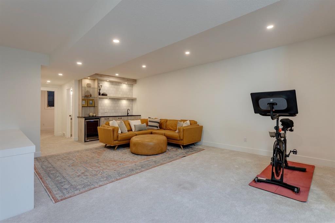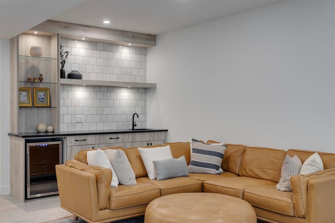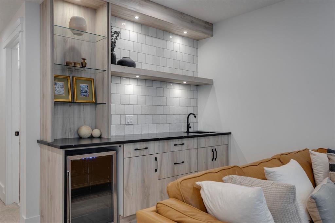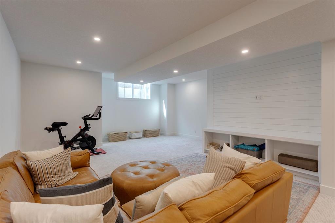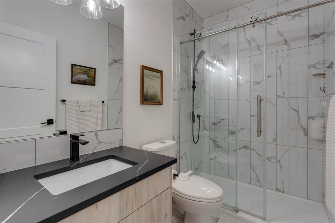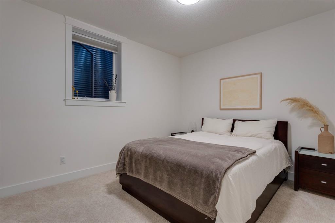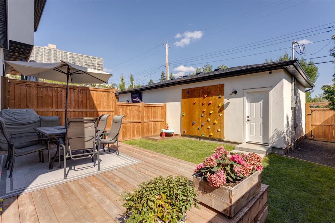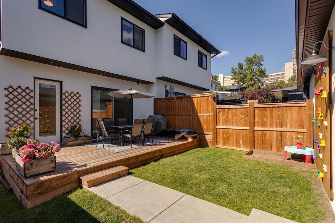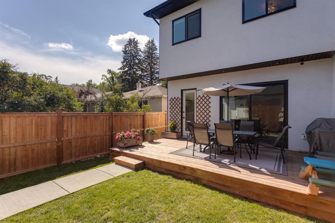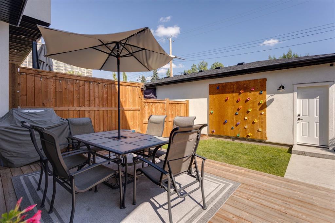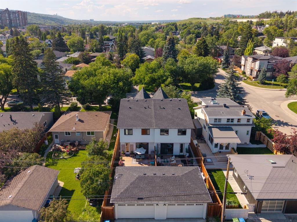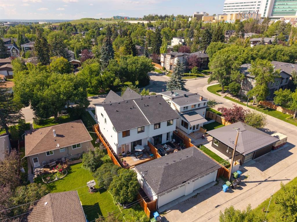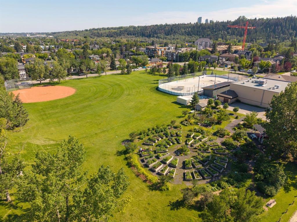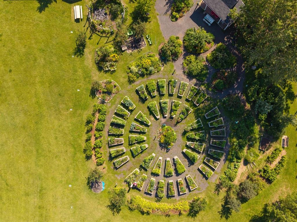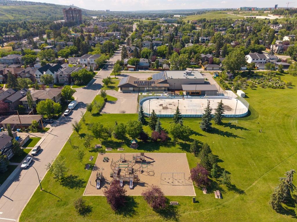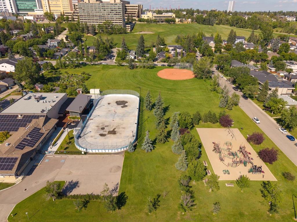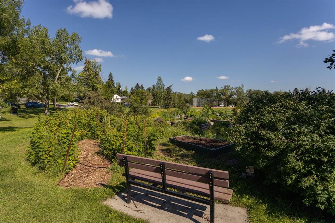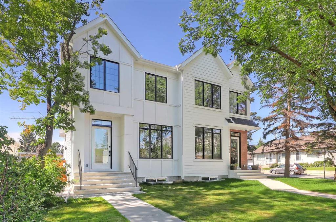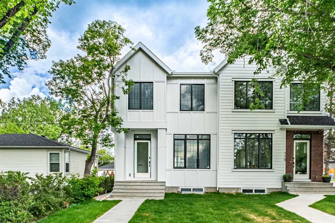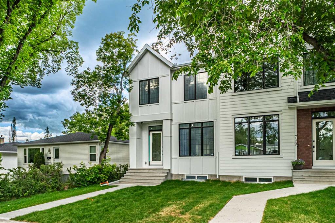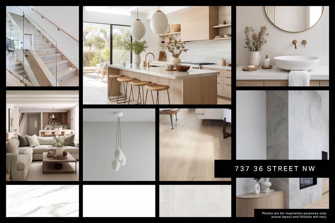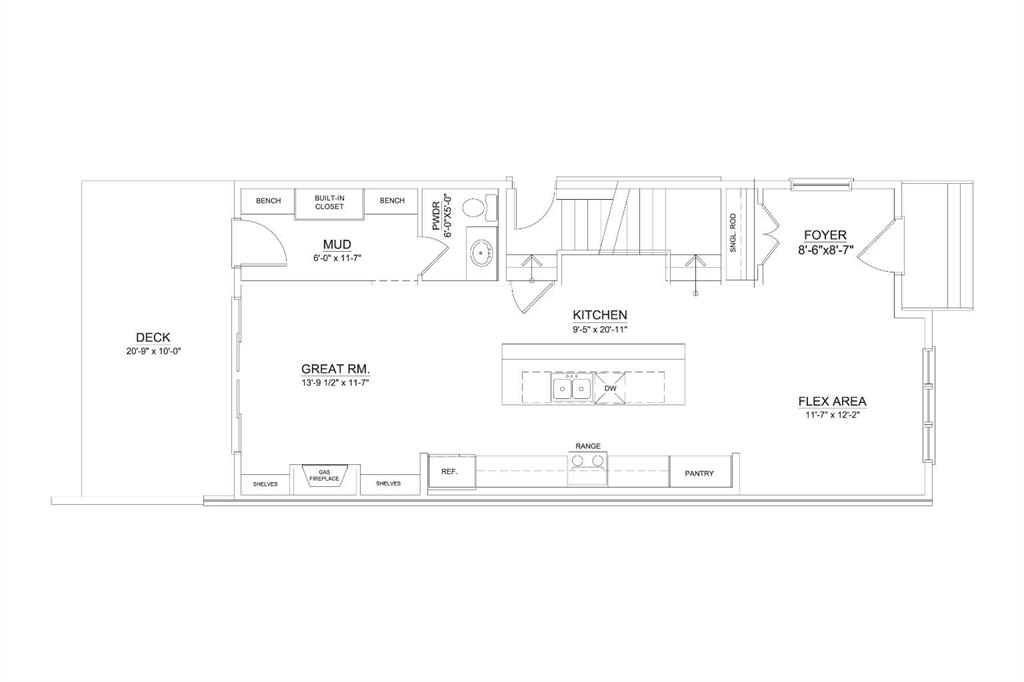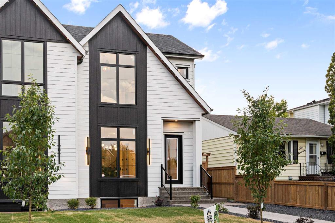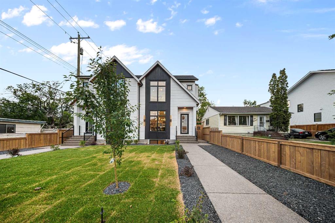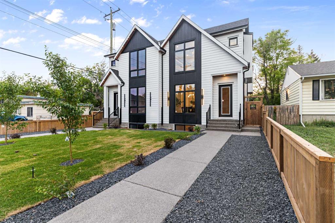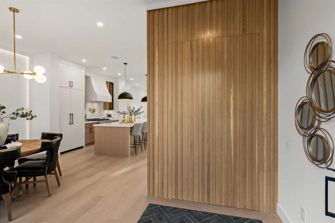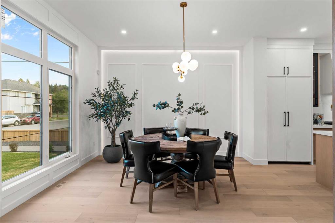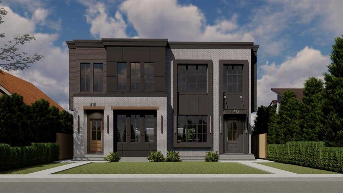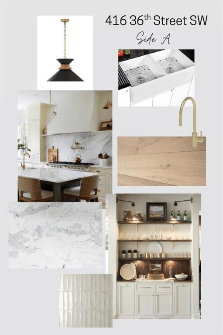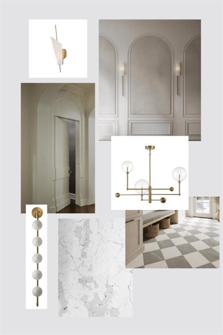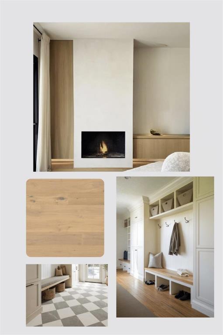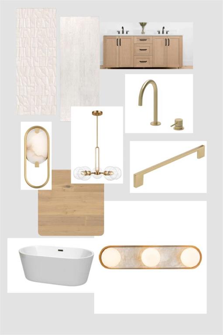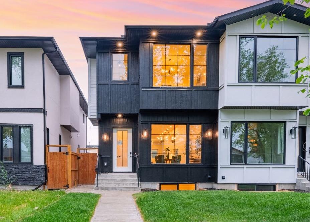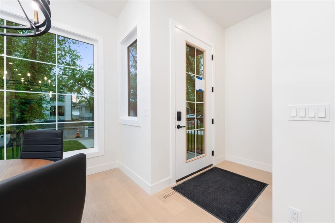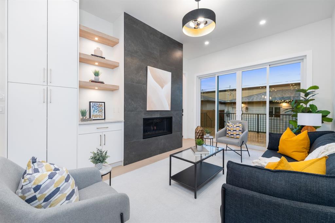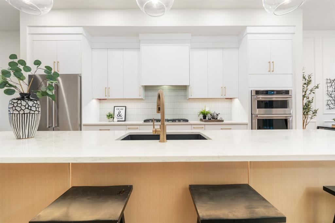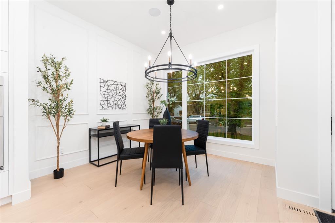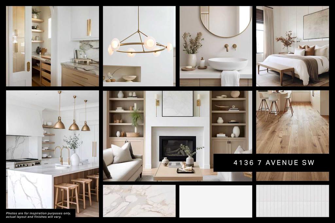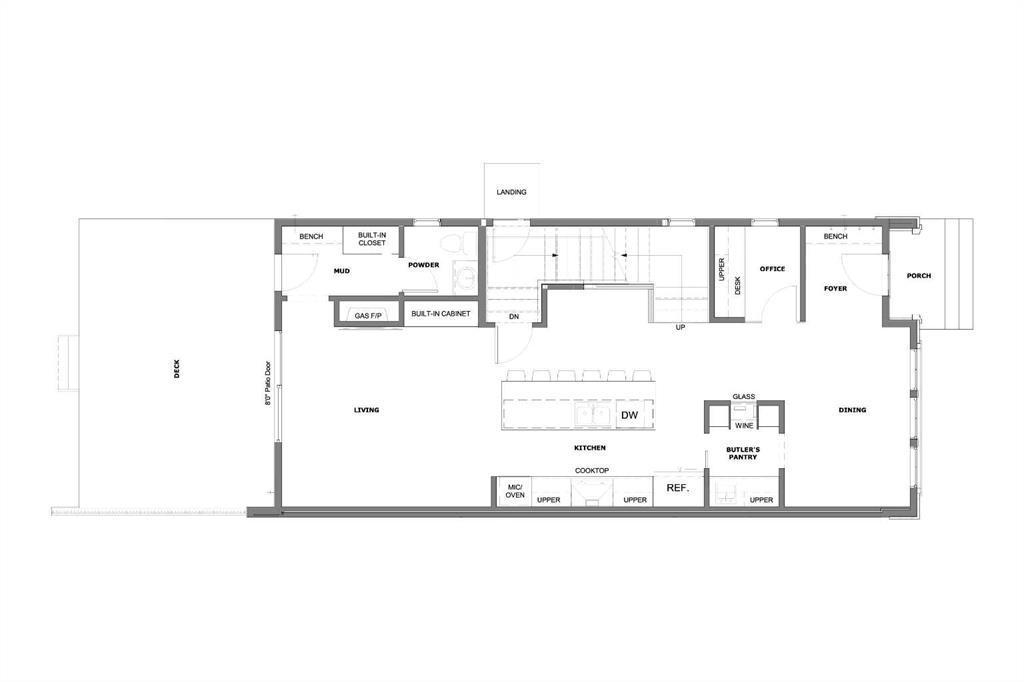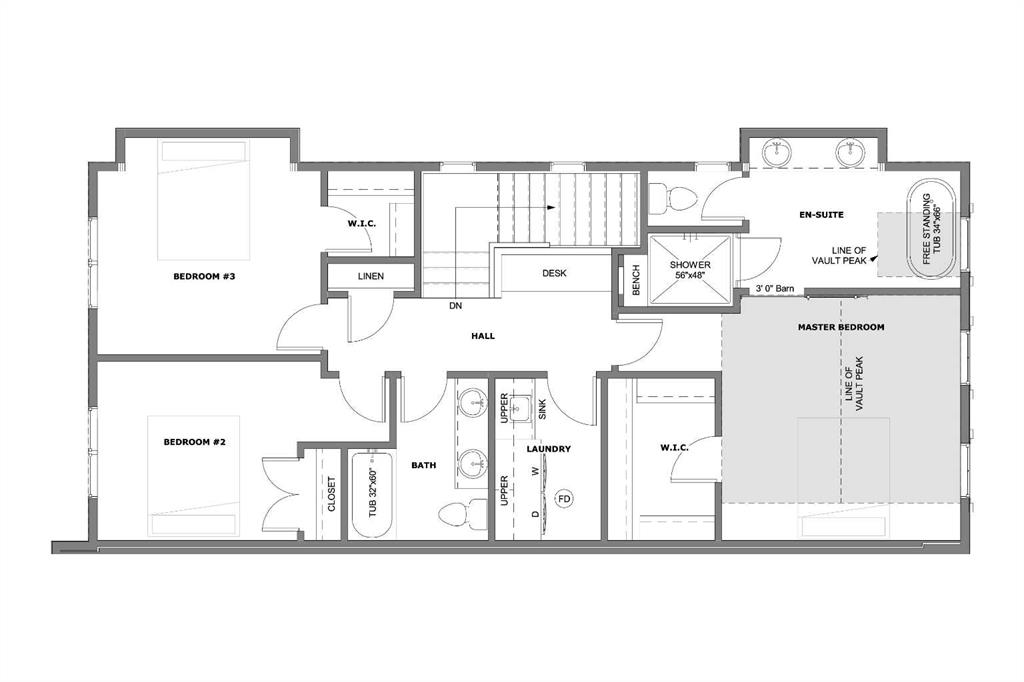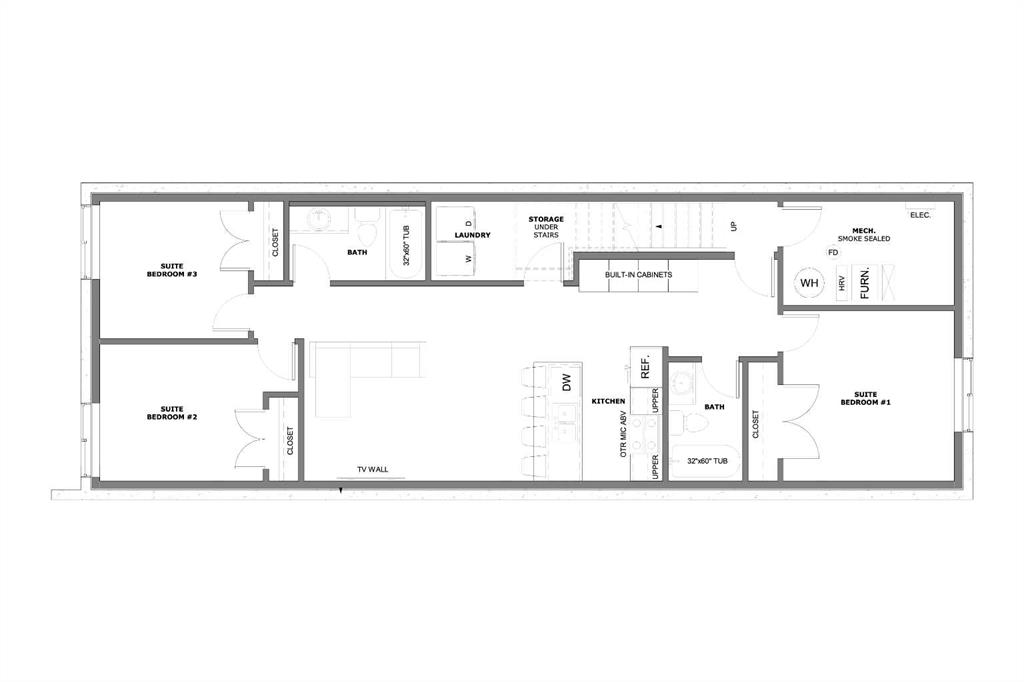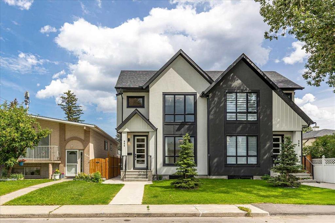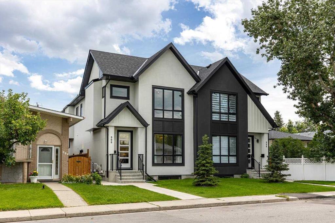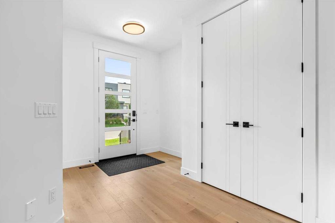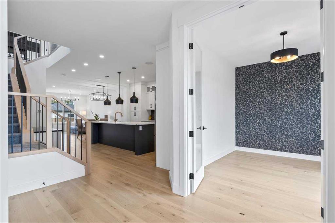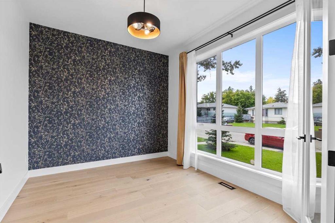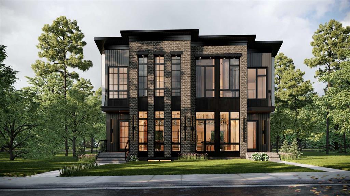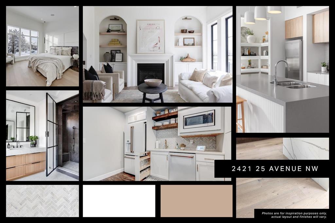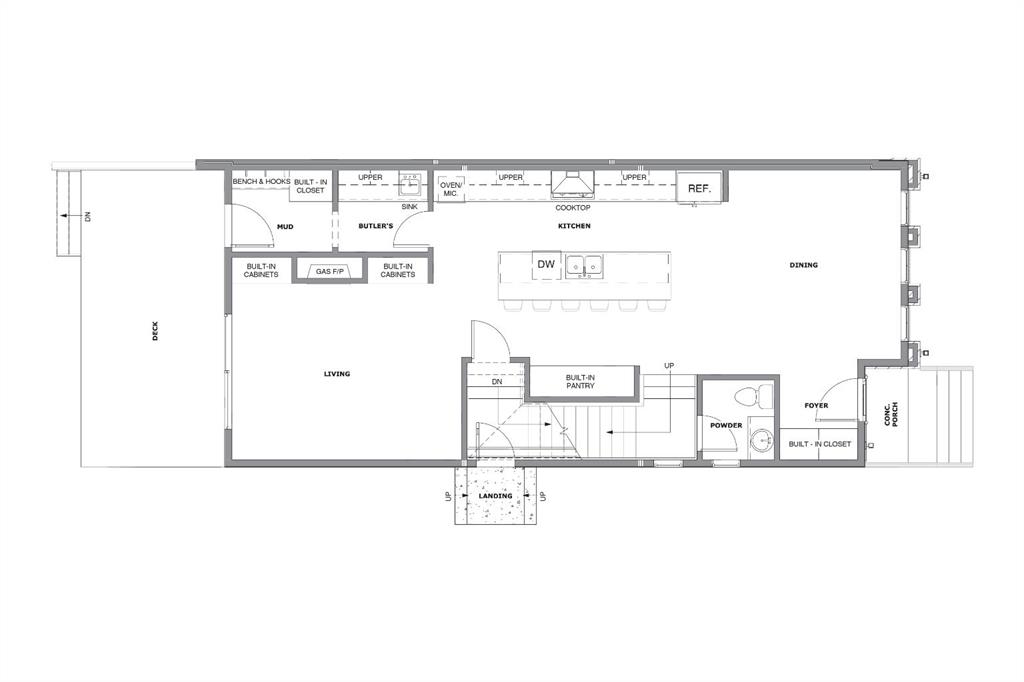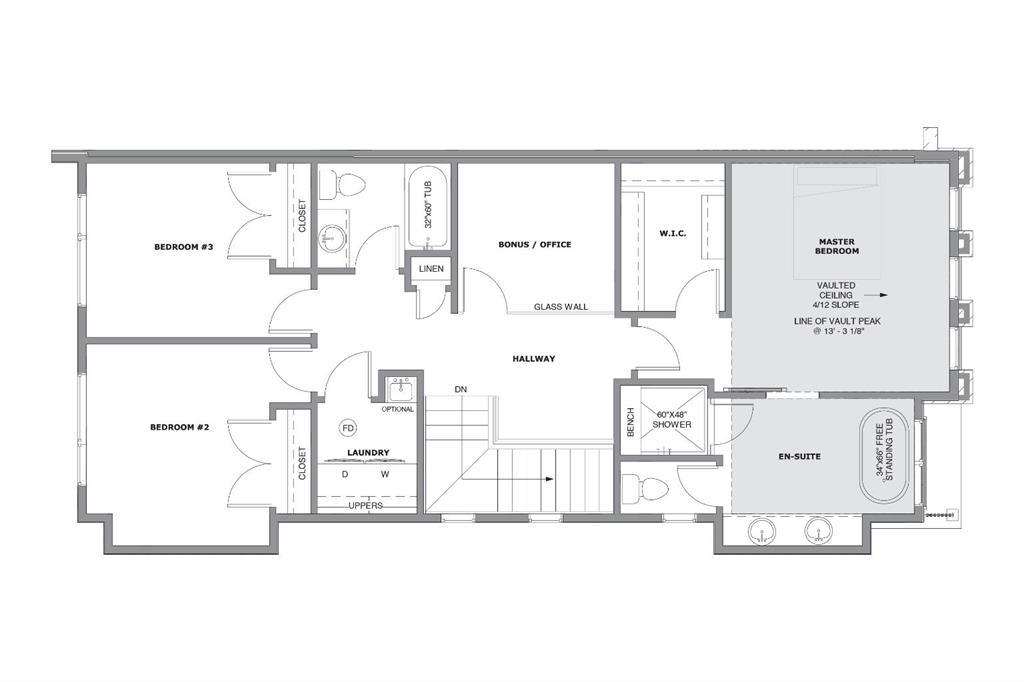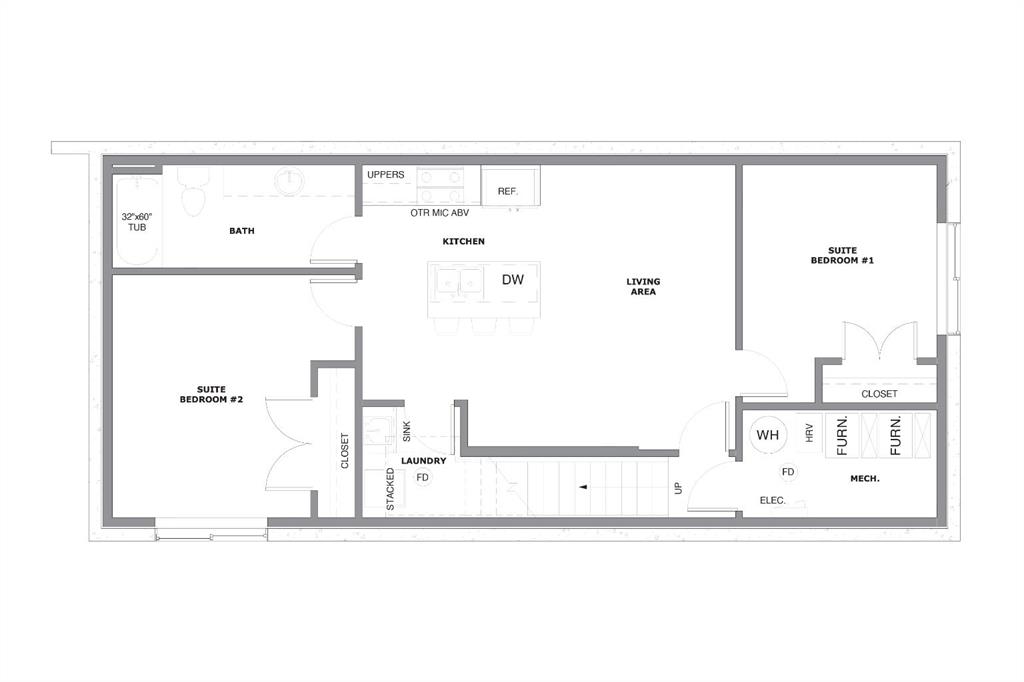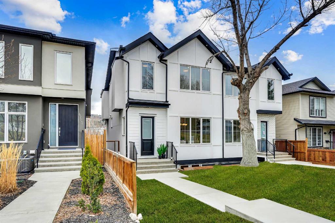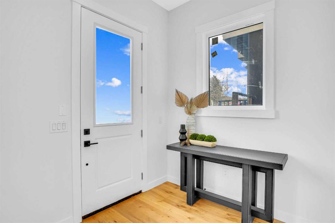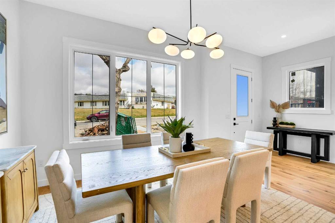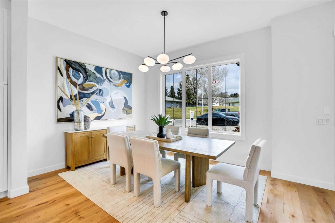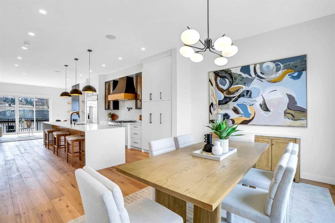734 35 Street NW
Calgary T2N 2Z5
MLS® Number: A2246574
$ 1,195,000
4
BEDROOMS
3 + 1
BATHROOMS
1,876
SQUARE FEET
2021
YEAR BUILT
Nestled in one of Calgary’s most sought after communities, this exquisite modern farmhouse backs directly onto the lush community gardens and open fields of the Parkdale Community Centre, offering an unmatched blend of tranquility and convenience for family living. From first glance, the home impresses with its exceptional curb appeal, featuring a charming front patio perfect for morning coffee or evening chats with neighbours. Inside, soaring 10' ceilings, engineered hardwood flooring on the main and upper levels, and expansive windows create a bright and welcoming ambiance throughout. Boasting 4 spacious bedrooms and 3.5 beautifully appointed bathrooms, this home was thoughtfully curated to accommodate both everyday family life and elegant entertaining. A formal front dining room comfortably hosts large gatherings and effortlessly flows into the heart of the home; the kitchen. Outfitted with high-end appliances, sleek quartz countertops, an abundance of custom cabinetry, and an expansive centre island, this kitchen is a chef’s dream and the perfect hub for family connection. The adjoining living room is equally impressive, showcasing a cozy gas fireplace anchored by custom built-ins and sliding glass doors that open to a private deck; ideal for al fresco dining and summer BBQs. As you ascend to the second level, three generously sized bedrooms, a full bath, and a convenient laundry room await. The primary suite is a true sanctuary, featuring a large picture window, a custom walk-through closet, and a lavish 5pc ensuite with heated floors, a deep soaker tub, and a glass-enclosed shower. The fully developed lower level is designed for family enjoyment with a spacious recreation room and custom wet bar, perfect for movie nights or entertaining guests. A fourth bedroom and full 3pc bath complete this versatile space, making it ideal for teenagers, guests, or a home office. Step outside into your private backyard oasis, complete with beautifully landscaped gardens, a spacious deck with BBQ gas hookup, and a detached double garage that includes a custom kids’ rock climbing wall, creating a unique and playful touch for young adventurers. Located on a quiet, tree lined street, this home is just steps from the Bow River Pathway System, Foothills Hospital, and minutes from Market Mall, the University of Calgary, and the vibrant University District. This exceptional property blends timeless design with modern luxury, creating the perfect forever home for families who value comfort, community, and style. Welcome Home to beautiful Parkdale.
| COMMUNITY | Parkdale |
| PROPERTY TYPE | Semi Detached (Half Duplex) |
| BUILDING TYPE | Duplex |
| STYLE | 2 Storey, Side by Side |
| YEAR BUILT | 2021 |
| SQUARE FOOTAGE | 1,876 |
| BEDROOMS | 4 |
| BATHROOMS | 4.00 |
| BASEMENT | Finished, Full |
| AMENITIES | |
| APPLIANCES | Bar Fridge, Built-In Oven, Dishwasher, Dryer, Gas Cooktop, Microwave, Refrigerator, Washer |
| COOLING | None |
| FIREPLACE | Gas |
| FLOORING | Carpet, Ceramic Tile, Hardwood |
| HEATING | In Floor, Forced Air, Natural Gas |
| LAUNDRY | Upper Level |
| LOT FEATURES | Back Lane, Back Yard, Backs on to Park/Green Space, Interior Lot, Landscaped, Lawn, Treed, Views |
| PARKING | Double Garage Detached |
| RESTRICTIONS | None Known |
| ROOF | Asphalt Shingle |
| TITLE | Fee Simple |
| BROKER | RE/MAX House of Real Estate |
| ROOMS | DIMENSIONS (m) | LEVEL |
|---|---|---|
| Family Room | 19`7" x 15`5" | Basement |
| Bedroom | 14`0" x 11`0" | Basement |
| 3pc Bathroom | Basement | |
| 2pc Bathroom | Main | |
| Foyer | 7`1" x 5`11" | Main |
| Kitchen | 20`2" x 13`3" | Main |
| Dining Room | 12`8" x 11`2" | Main |
| Living Room | 7`1" x 5`11" | Main |
| Mud Room | 12`2" x 5`5" | Main |
| Bedroom - Primary | 12`2" x 11`2" | Upper |
| Bedroom | 14`6" x 9`9" | Upper |
| Bedroom | 12`4" x 9`6" | Upper |
| Laundry | 6`4" x 6`2" | Upper |
| 4pc Bathroom | Upper | |
| 5pc Ensuite bath | Upper |

