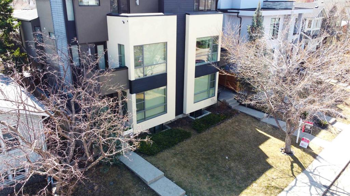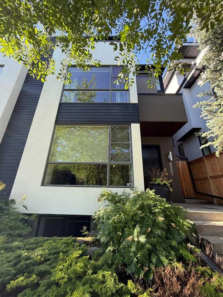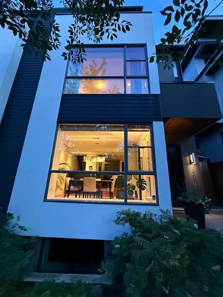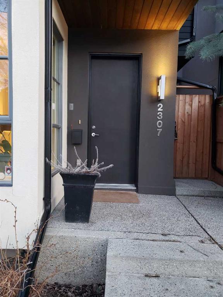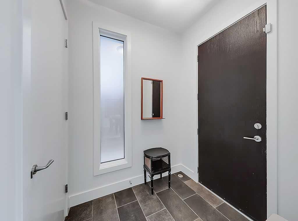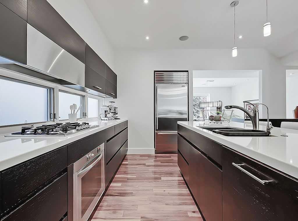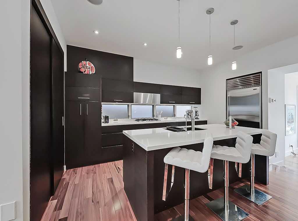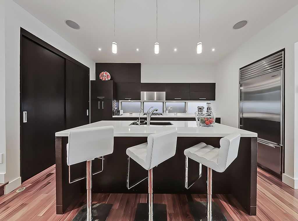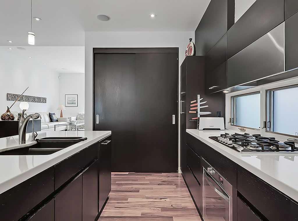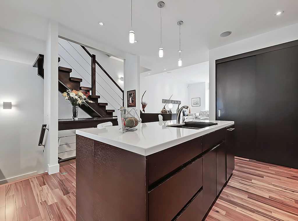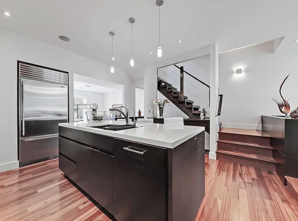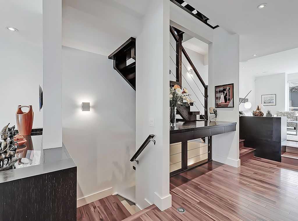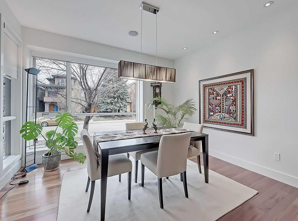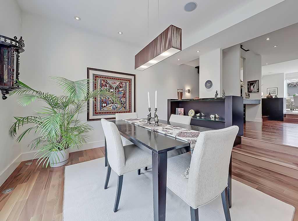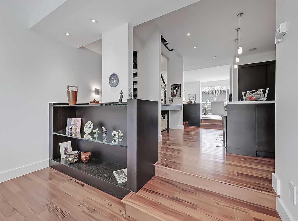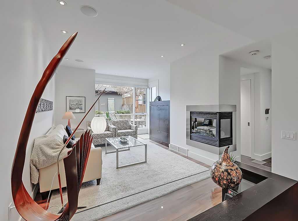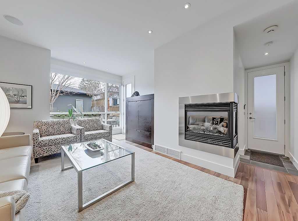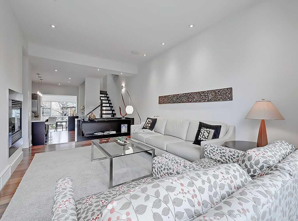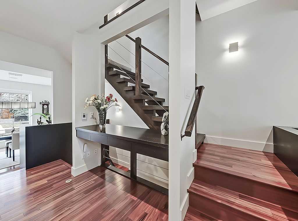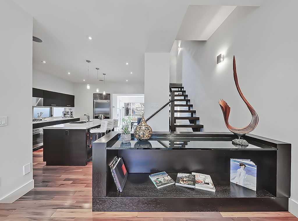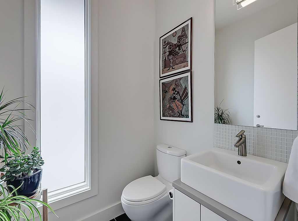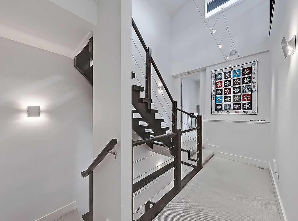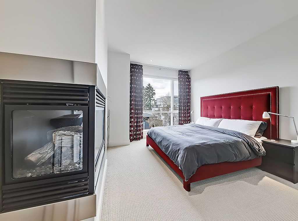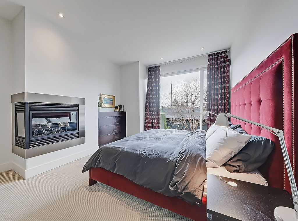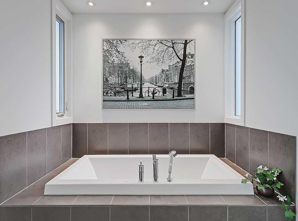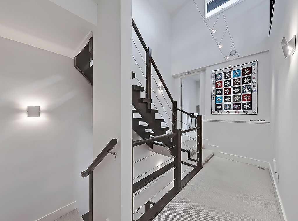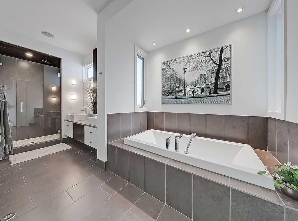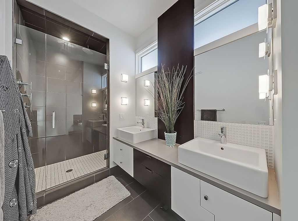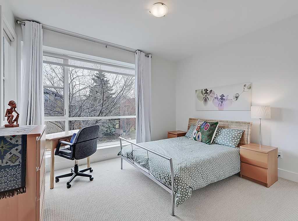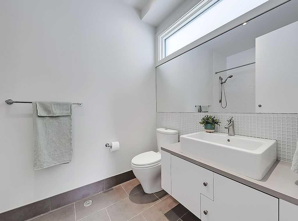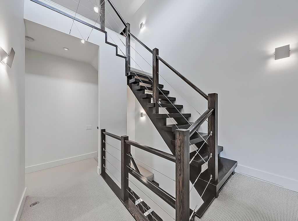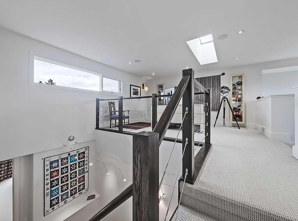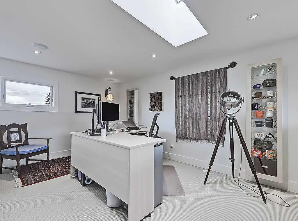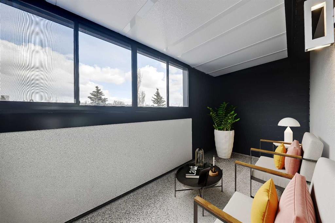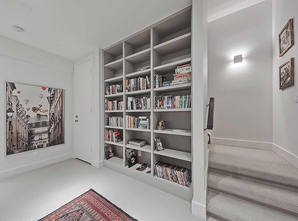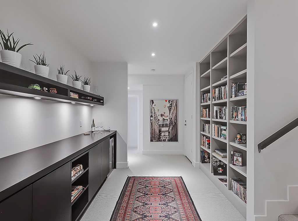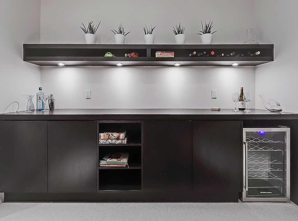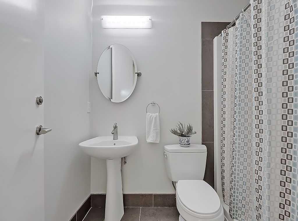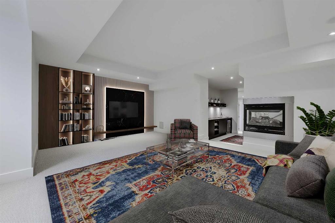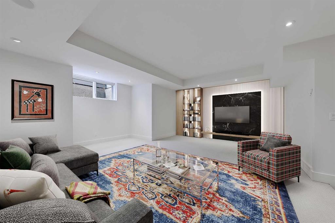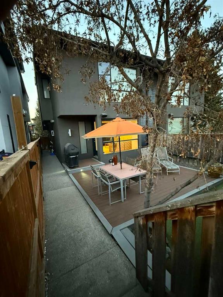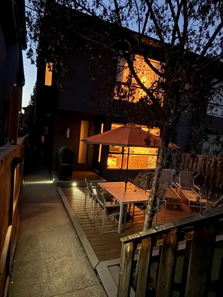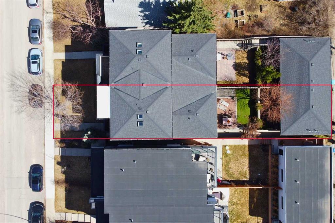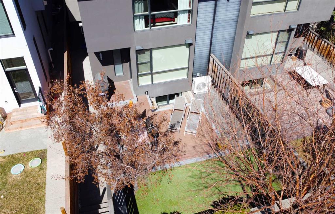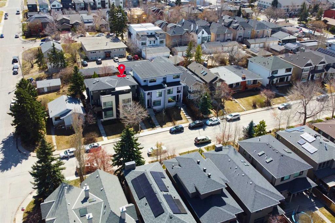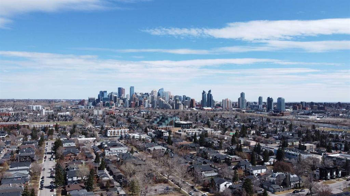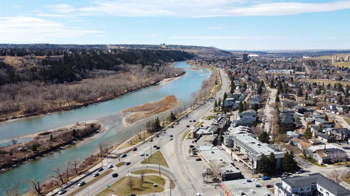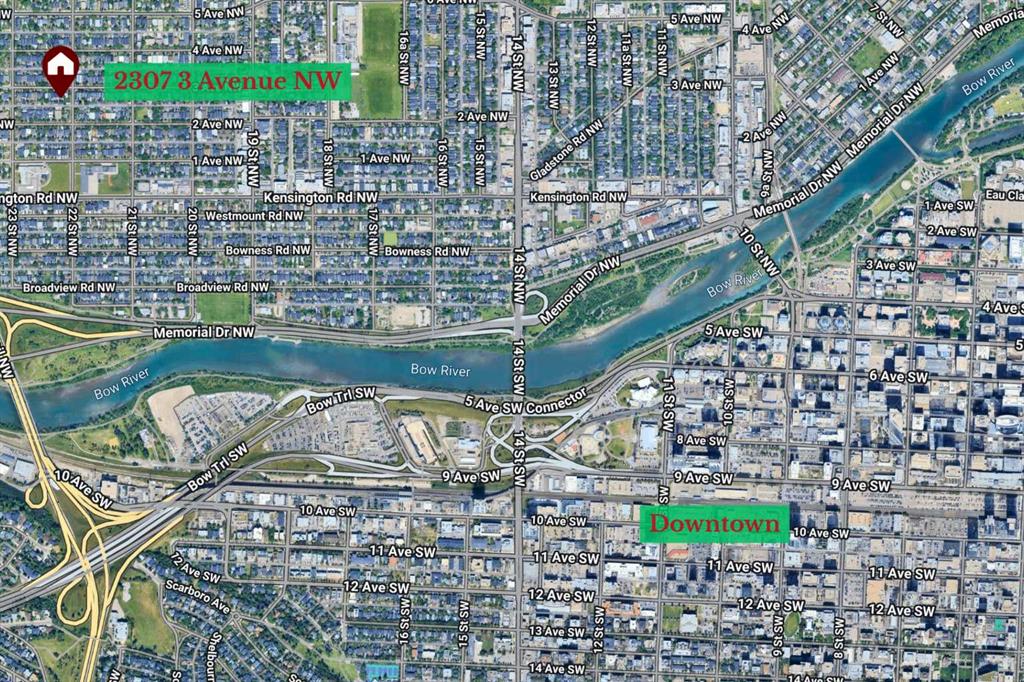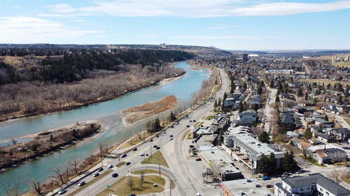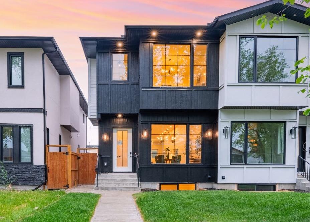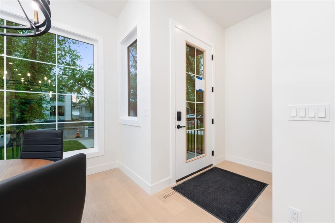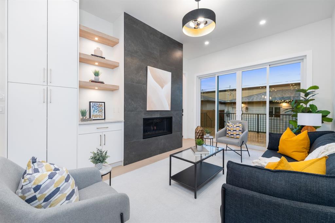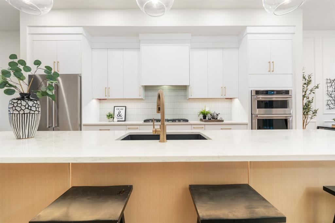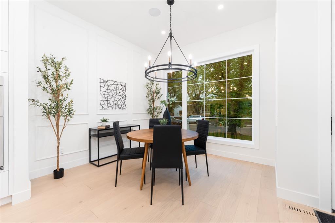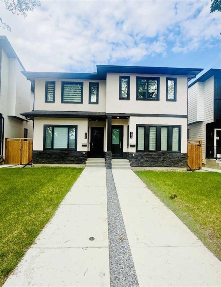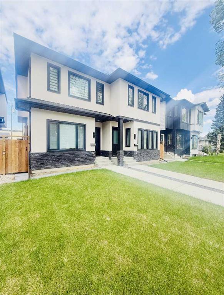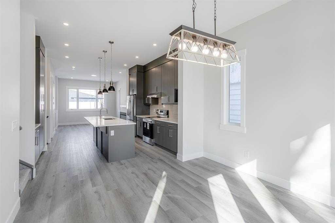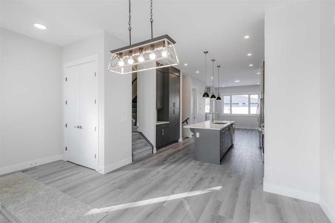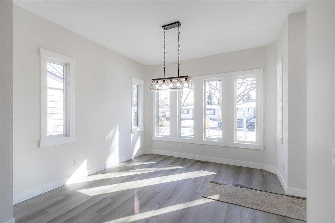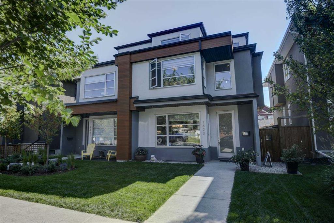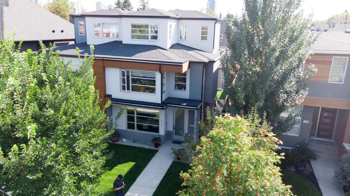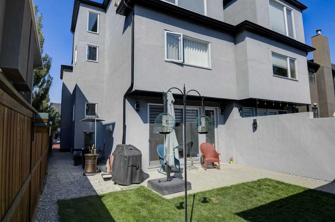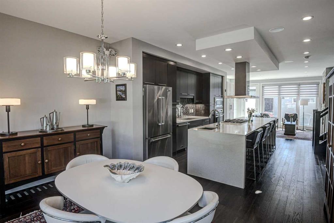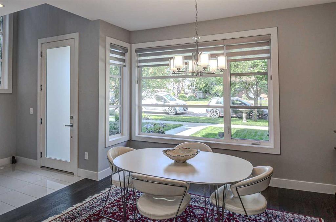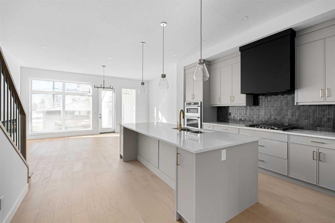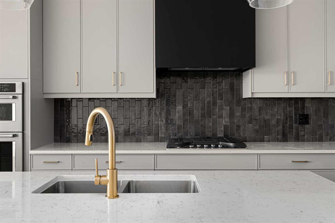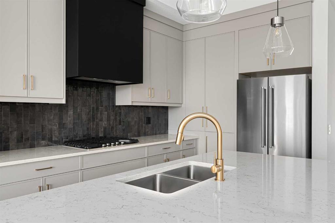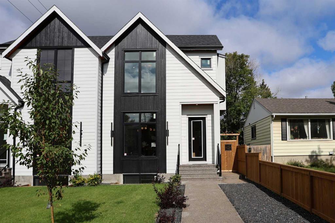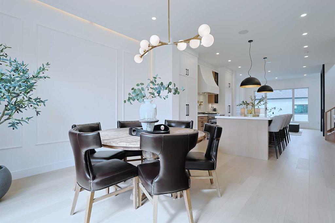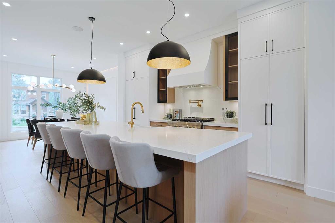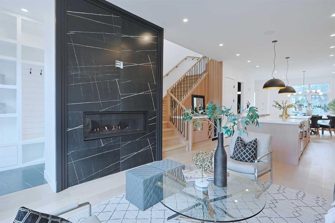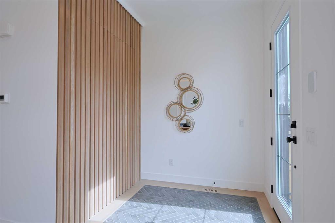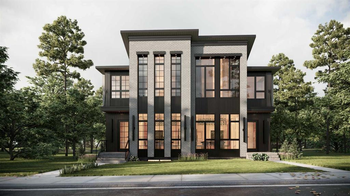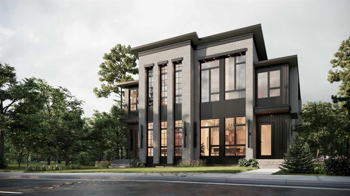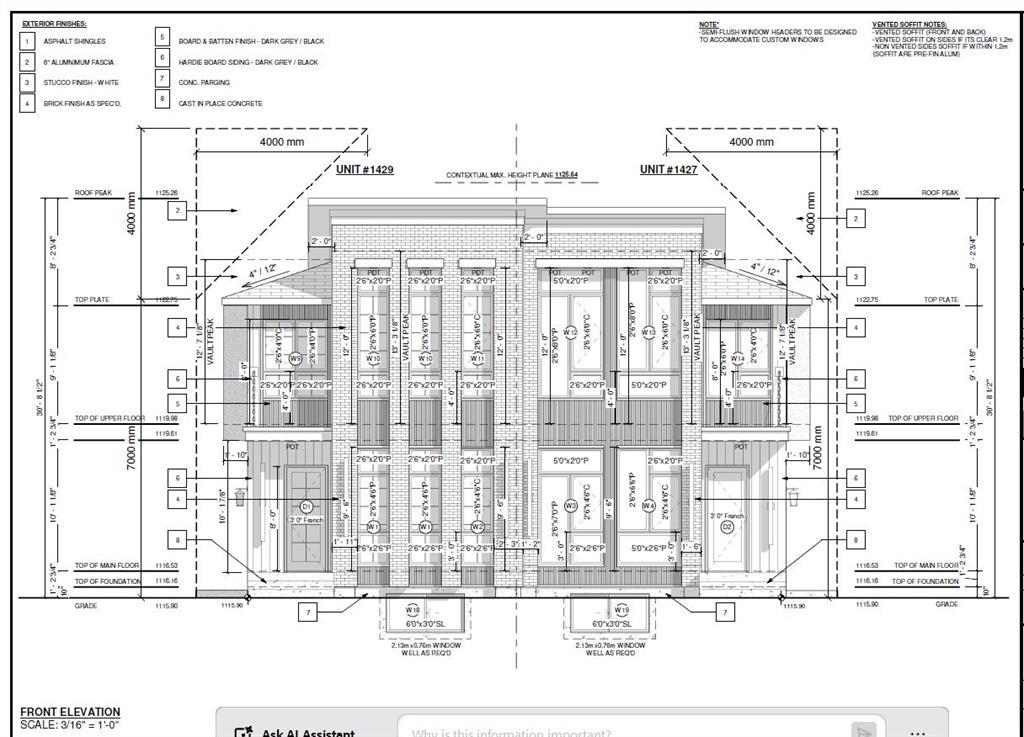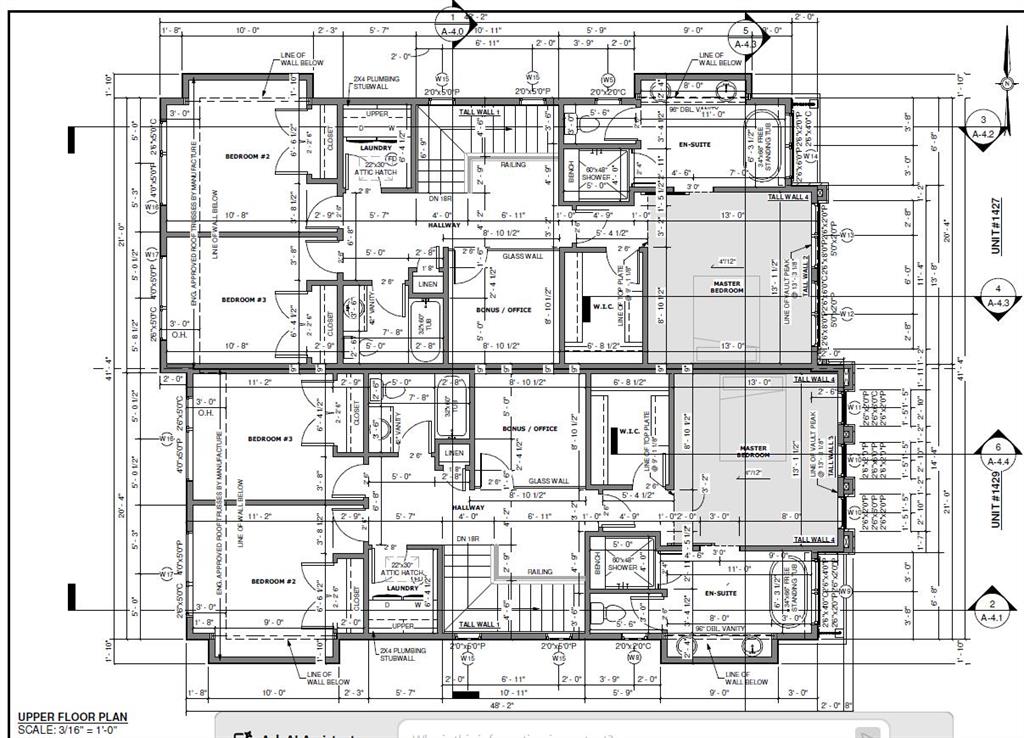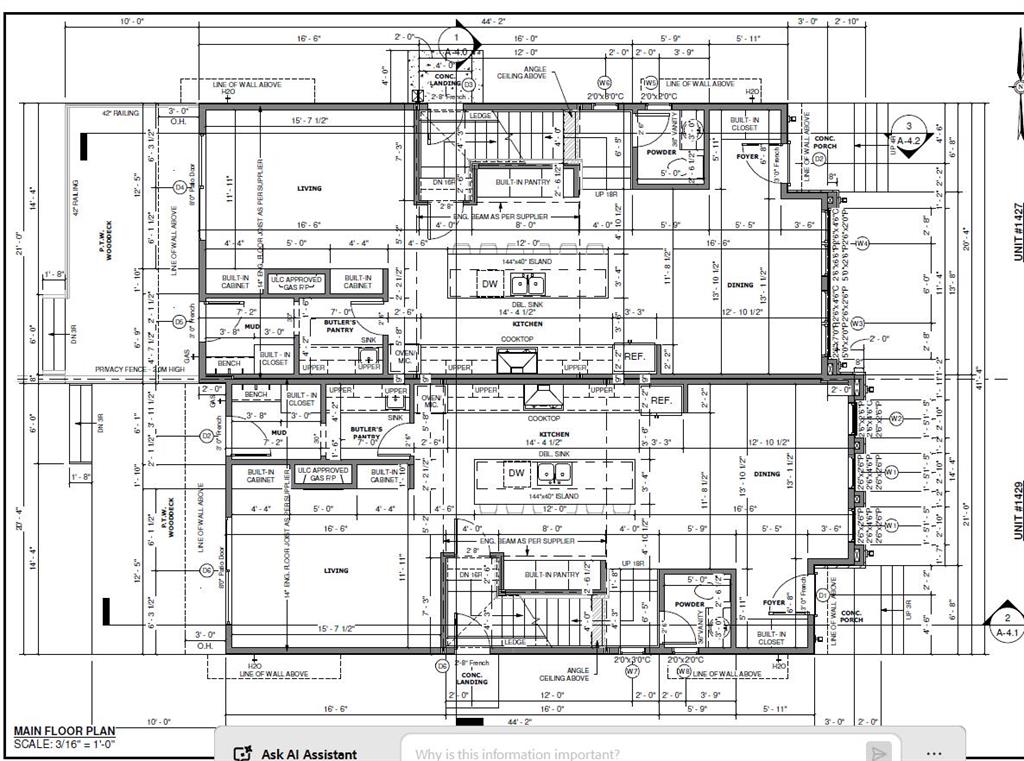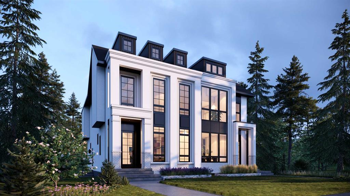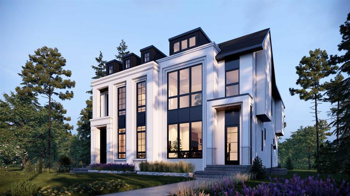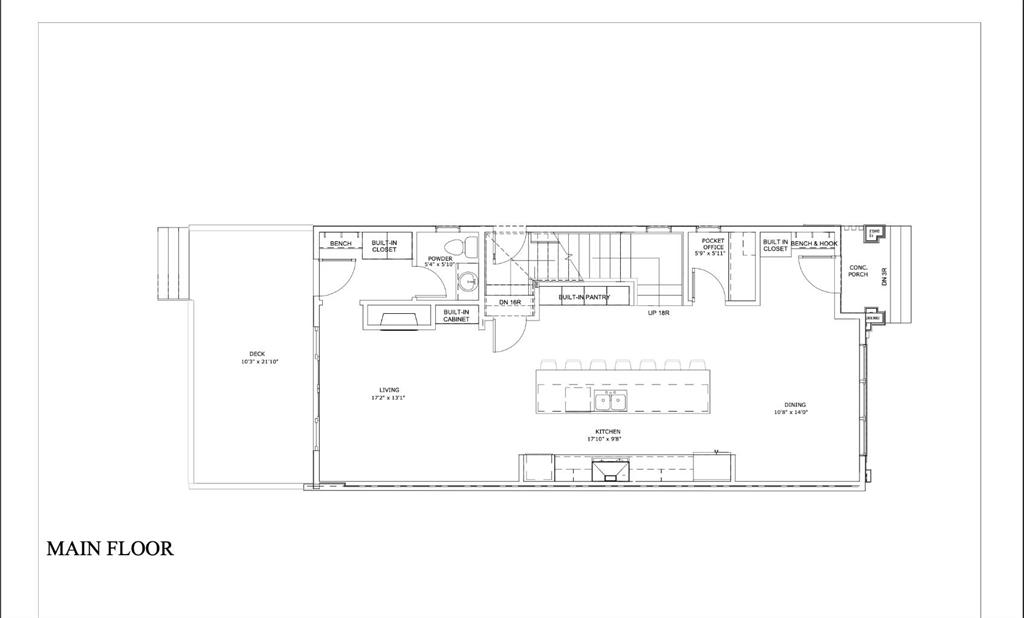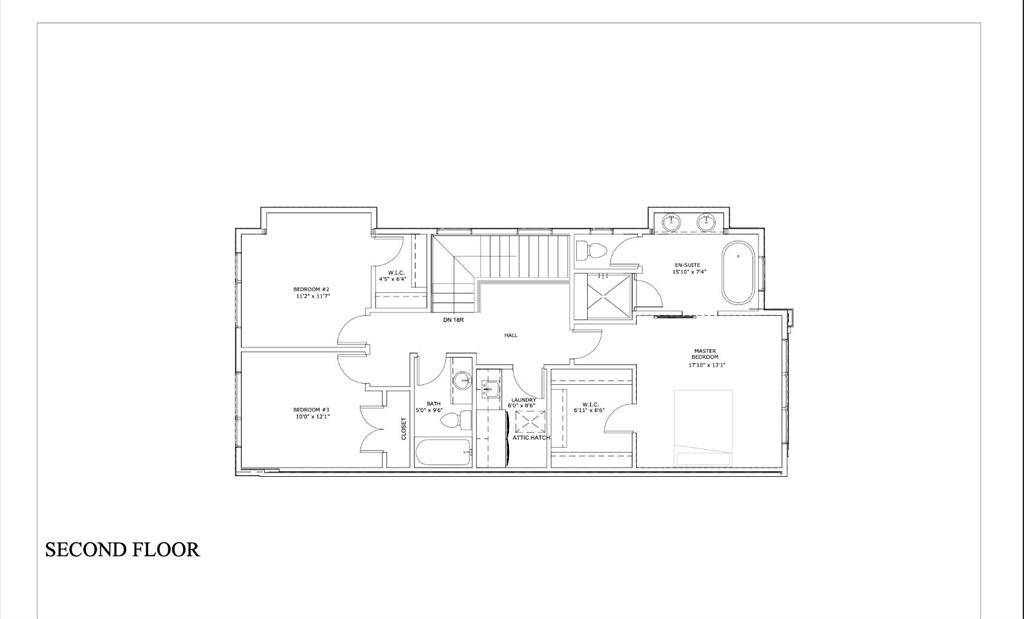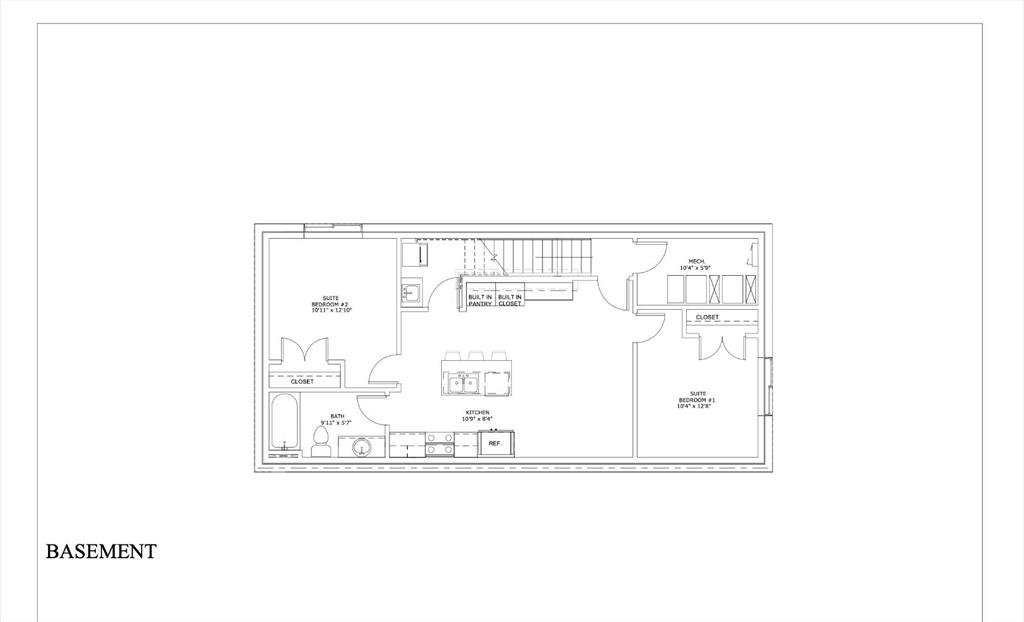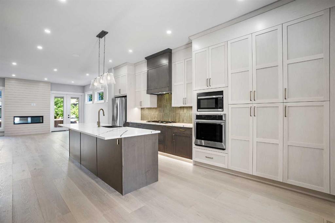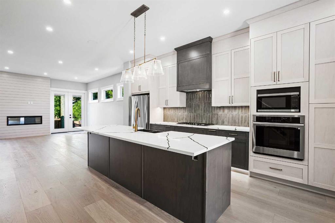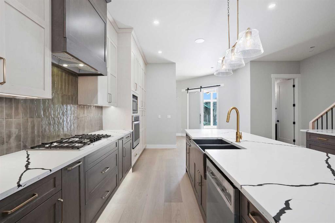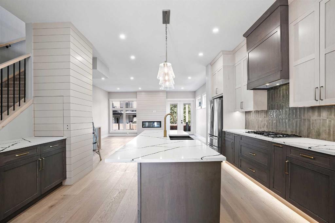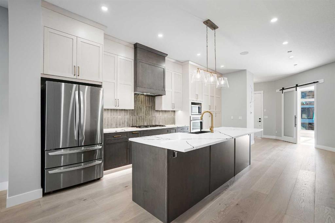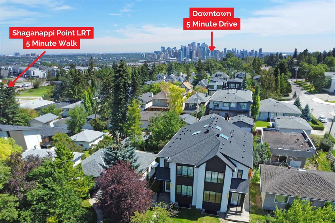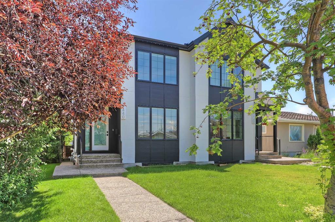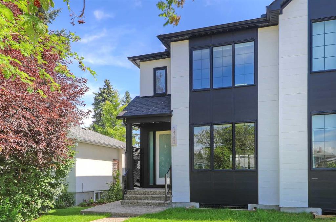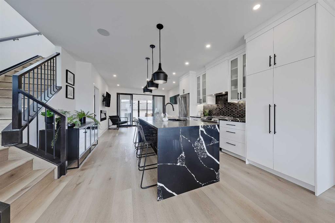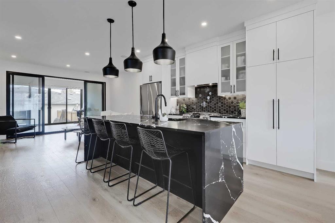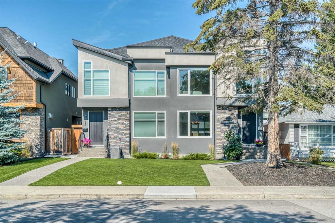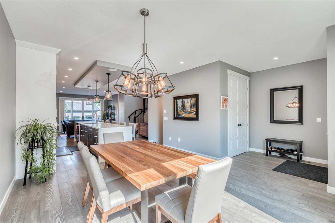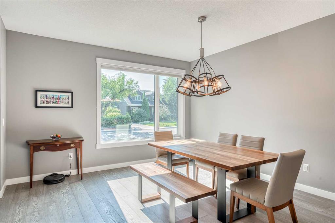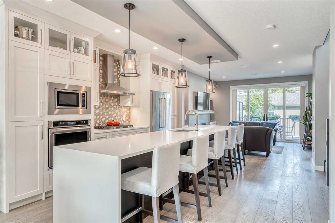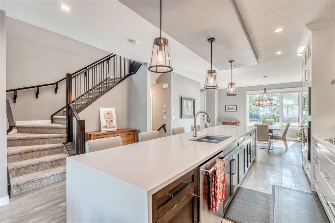2307 3 Avenue NW
Calgary T2N 0K9
MLS® Number: A2248810
$ 1,124,000
3
BEDROOMS
3 + 1
BATHROOMS
2,392
SQUARE FEET
2008
YEAR BUILT
TIMELESS DESIGN MEETS MODERN LIVING IN WEST HILLHURST. This custom-designed home in sought-after West Hillhurst, blends a refined style with warm materials creating a unique home with timeless appeal. Set on a 130' deep south-facing lot, the property offers over 3,200 sq. ft. of living space with high-quality finishing, delivering exceptional value. The MAIN LEVEL’s layout balances open-plan flow with rooms defined by level changes and feature elements that create cozy, inviting spaces. This intimate design is complimented by 9-foot flat ceilings, rich Tigerwood floors, large windows, and an open staircase featuring skylight that floods the home with natural light. The heart of the home is an entertainer’s dream - a sleek kitchen with custom cabinetry, a massive 8’ quartz island, full wall pantry, and top-tier Sub-Zero and AEG stainless appliances. Opposite the island is a built in desk, offering lots of area for guests to "hang out", or as a work surface. The spacious great room features a two-sided gas fireplace and built-in media wall and seamlessly connects to the tiled mudroom and the Zen-like backyard retreat. The SECOND LEVEL, offers two bedrooms separated for privacy, each with a 4 piece bath. The primary includes a fireplace, walk-in closet, and spa-inspired ensuite with heated floors, jetted tub, dual vanities, shower with body sprays, rain shower, and bar shower heads, framed by 10mm glass. The THIRD FLOOR flex space is an ideal home office, gym, or studio which opens onto a private 13’ enclosed sunroom (this level could also be converted to bedroom, with a few modifications). The fully finished BASEMENT has 9’ ceilings and a large media/rec room with 5.1 surround sound/built-in speakers, a full bar area, ( mechanical room behind offers possibility for bar sink), guest bedroom, and 3 piece. bath with zoned in-floor heating throughout. House interior was repainted end of 2024, and new roof 2020. Double high velocity furnaces, provide more efficient heat/air distribution, and soft "flex" ducting reduces noise and dust. Located minutes from Kensington shops and restaurants, several top schools, the river pathways, Foothills hospital, U. of C., SAIT, and downtown, this home delivers style, substance, and a location that never goes out of fashion. A list of upgrades and Maintenance history, can be found in supplements.
| COMMUNITY | West Hillhurst |
| PROPERTY TYPE | Semi Detached (Half Duplex) |
| BUILDING TYPE | Duplex |
| STYLE | 3 Storey, Side by Side |
| YEAR BUILT | 2008 |
| SQUARE FOOTAGE | 2,392 |
| BEDROOMS | 3 |
| BATHROOMS | 4.00 |
| BASEMENT | Finished, Full |
| AMENITIES | |
| APPLIANCES | Bar Fridge, Built-In Refrigerator, Central Air Conditioner, Dishwasher, Dryer, Garage Control(s), Garburator, Gas Cooktop, Gas Water Heater, Humidifier, Oven-Built-In, Range Hood, Washer, Window Coverings |
| COOLING | Central Air |
| FIREPLACE | Basement, Double Sided, Gas, Gas Starter, Glass Doors, Insert, Living Room, Primary Bedroom, Metal, Other, Three-Sided |
| FLOORING | Carpet, Ceramic Tile, Hardwood |
| HEATING | In Floor, Forced Air, Natural Gas, See Remarks, Zoned |
| LAUNDRY | Laundry Room, Upper Level |
| LOT FEATURES | Back Lane, Back Yard, Few Trees, Front Yard, Low Maintenance Landscape, Rectangular Lot, Sloped Up |
| PARKING | Alley Access, Block Driveway, Converted Garage, Double Garage Detached, Garage Door Opener, Garage Faces Rear, Insulated, See Remarks |
| RESTRICTIONS | None Known |
| ROOF | Asphalt Shingle |
| TITLE | Fee Simple |
| BROKER | Royal LePage Benchmark |
| ROOMS | DIMENSIONS (m) | LEVEL |
|---|---|---|
| 4pc Bathroom | 7`9" x 4`10" | Lower |
| Bedroom | 13`4" x 13`6" | Lower |
| Media Room | 18`11" x 18`2" | Lower |
| Furnace/Utility Room | 16`5" x 4`8" | Lower |
| 2pc Bathroom | 5`8" x 5`0" | Main |
| Dining Room | 14`9" x 13`3" | Main |
| Kitchen | 17`6" x 16`1" | Main |
| Living Room | 20`4" x 13`8" | Main |
| Mud Room | 8`8" x 6`1" | Main |
| 4pc Bathroom | 9`11" x 5`11" | Second |
| 5pc Ensuite bath | 19`3" x 16`11" | Second |
| Bedroom | 13`6" x 13`4" | Second |
| Bedroom - Primary | 18`8" x 13`1" | Second |
| Walk-In Closet | 9`0" x 5`1" | Second |
| Office | 14`11" x 10`4" | Third |
| Sunroom/Solarium | 13`5" x 6`2" | Third |

