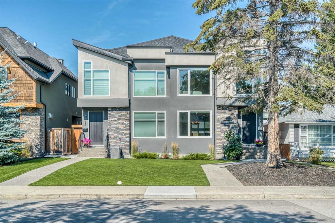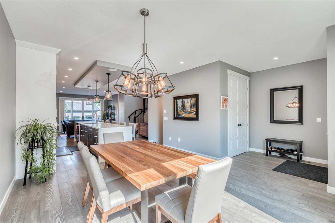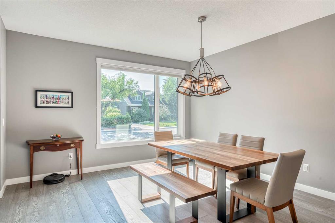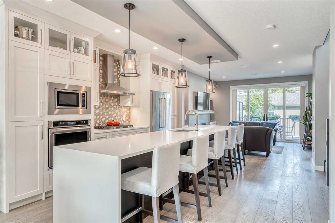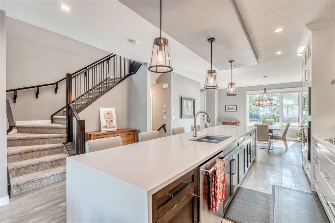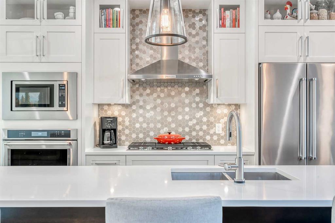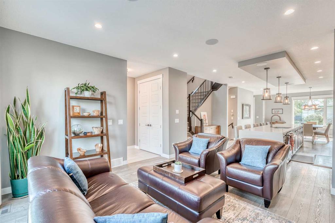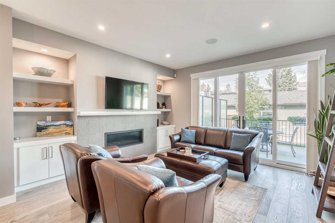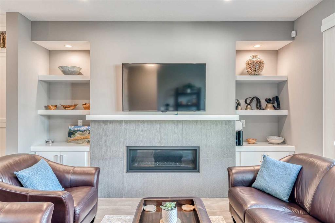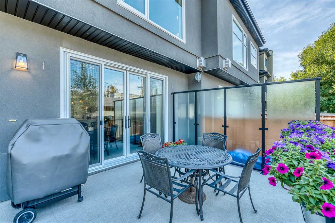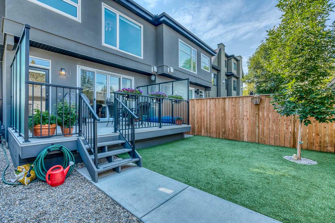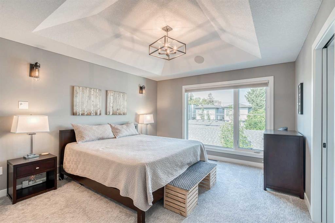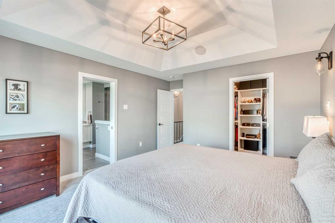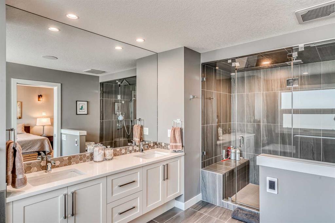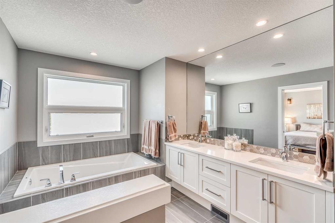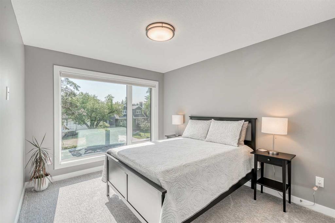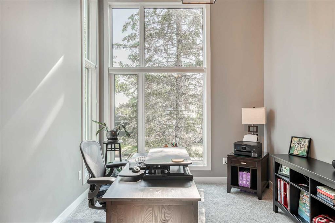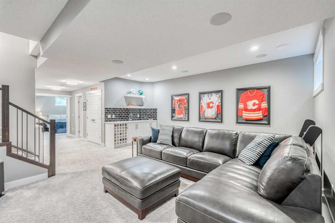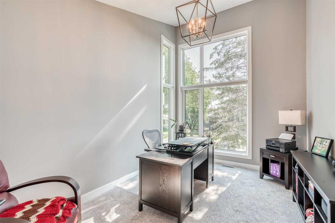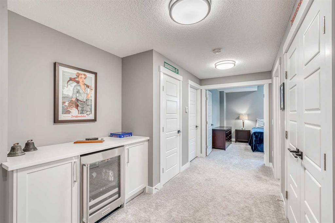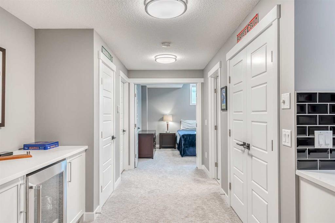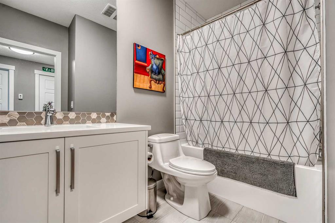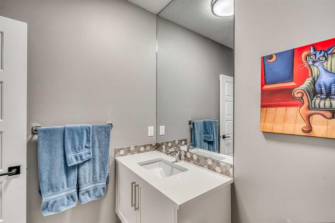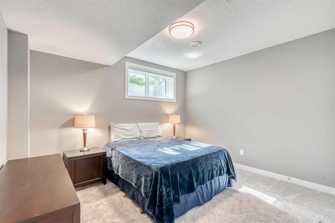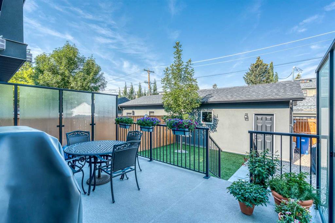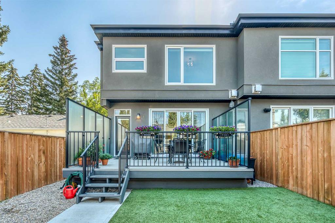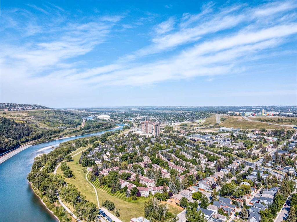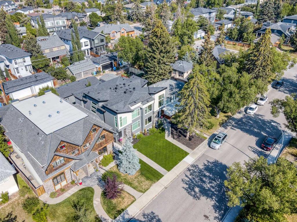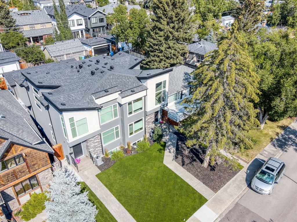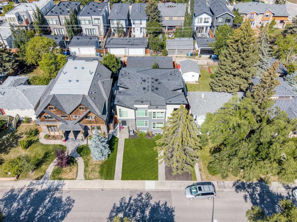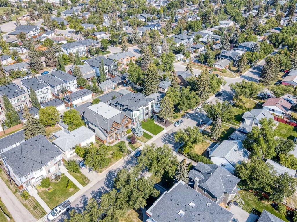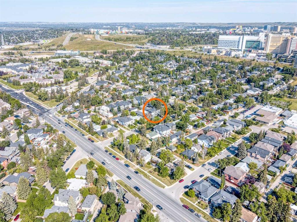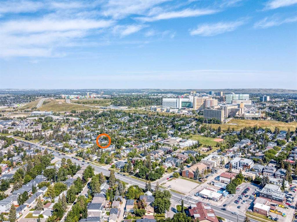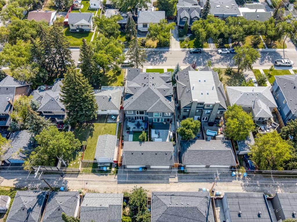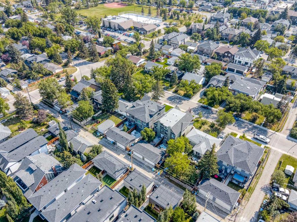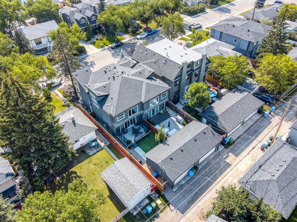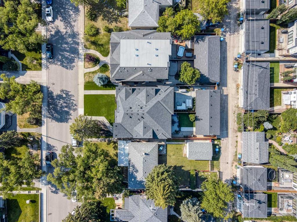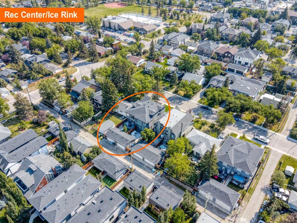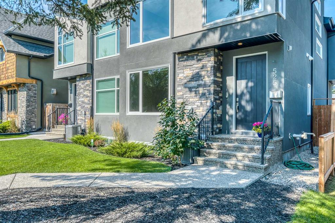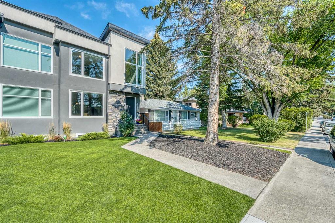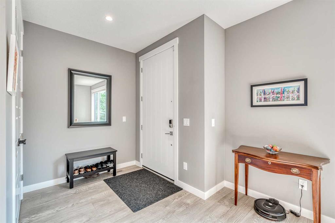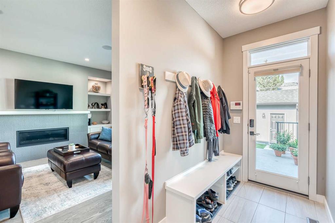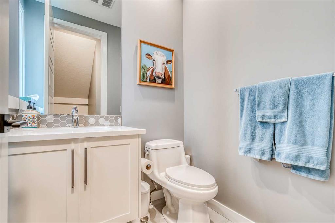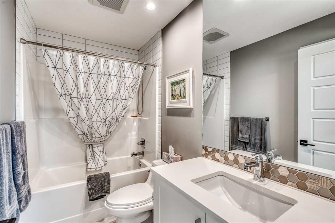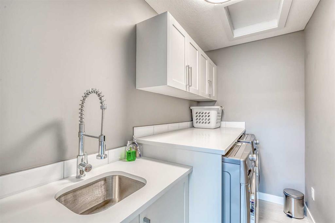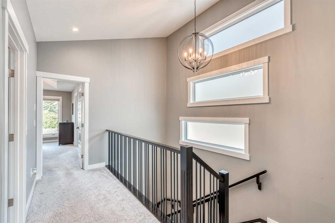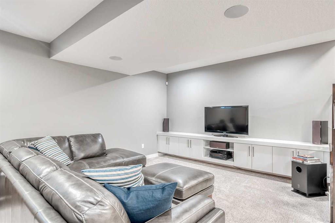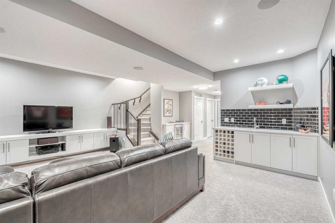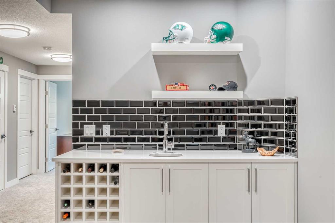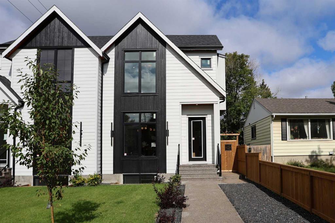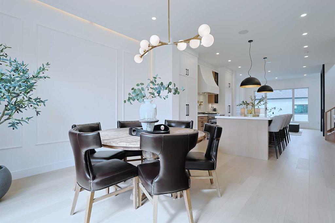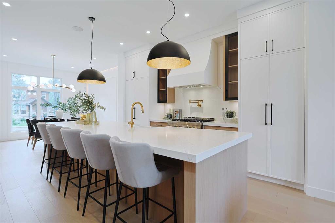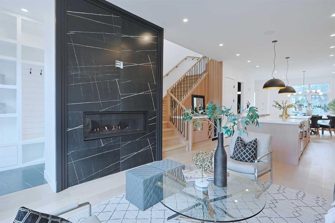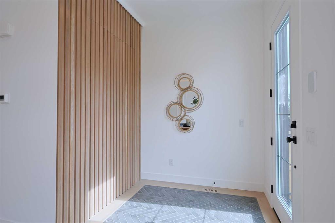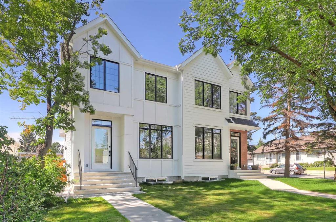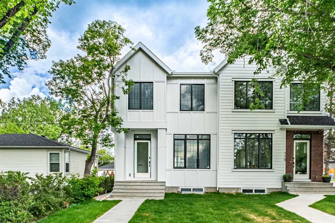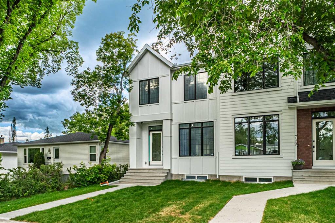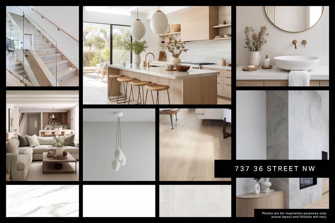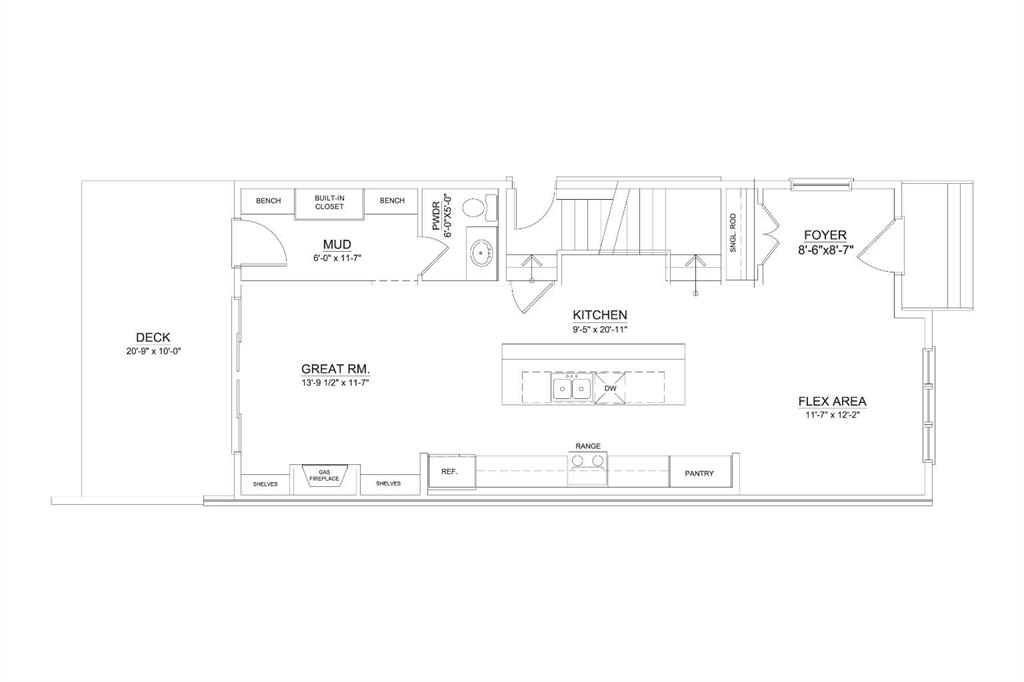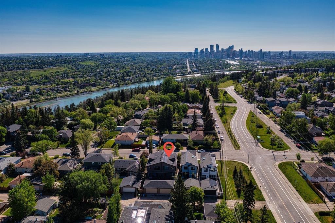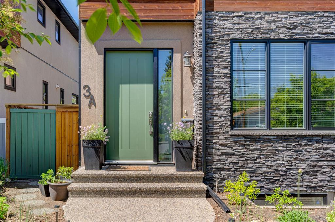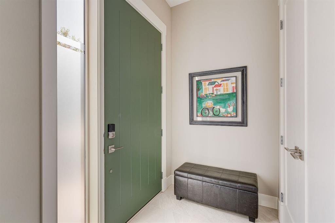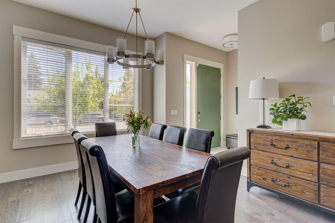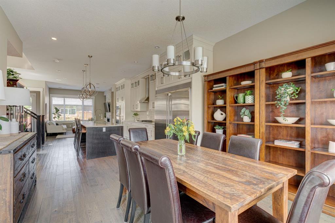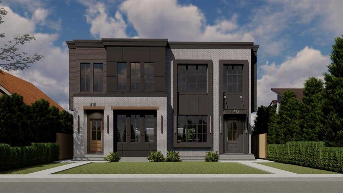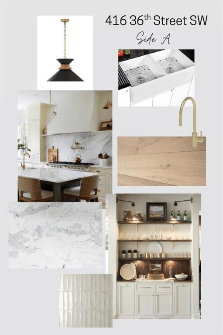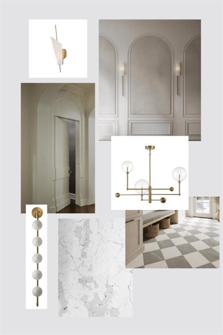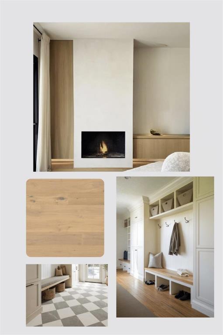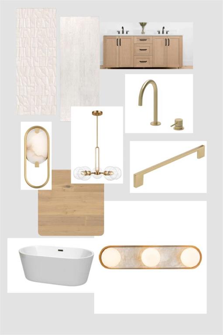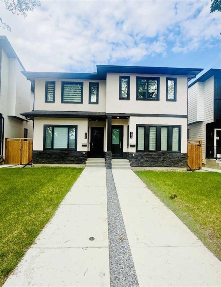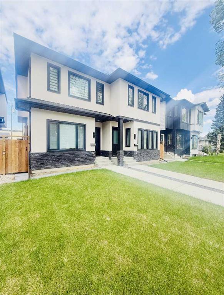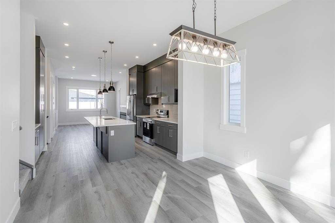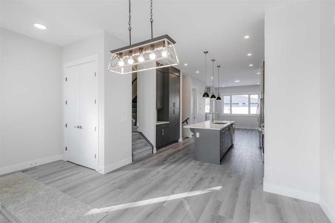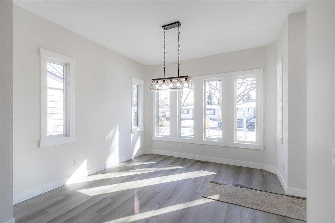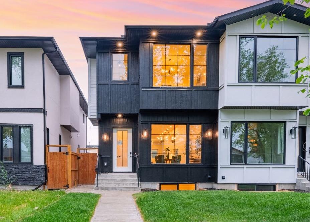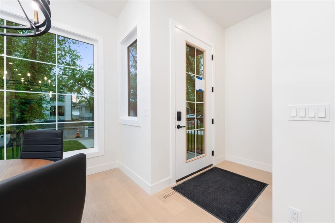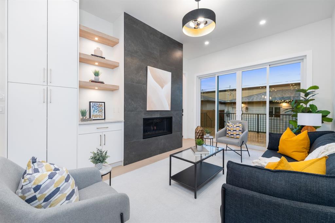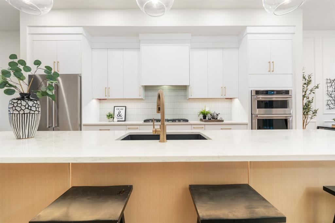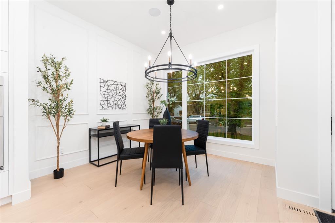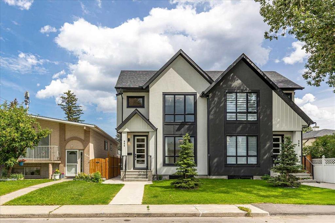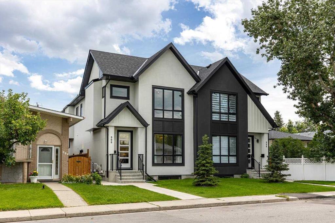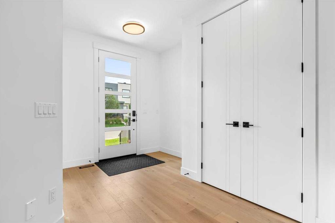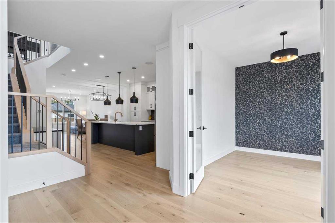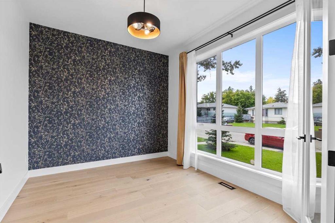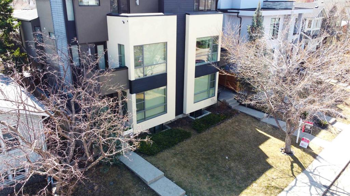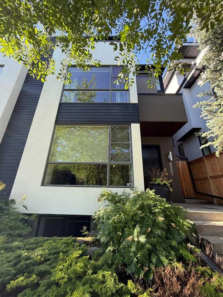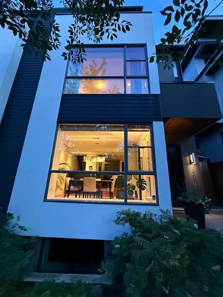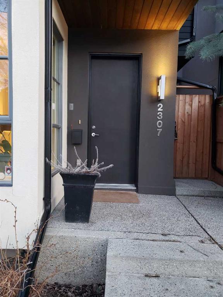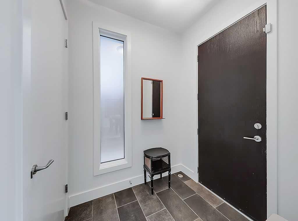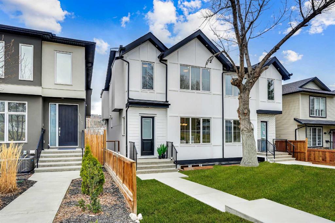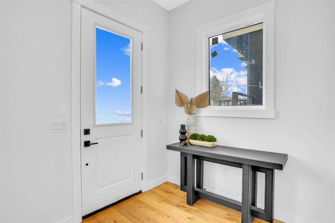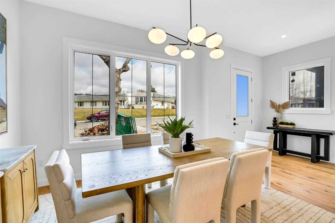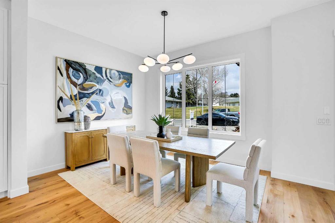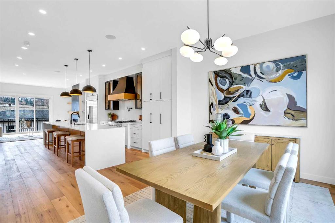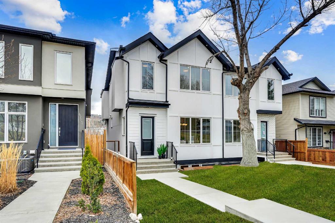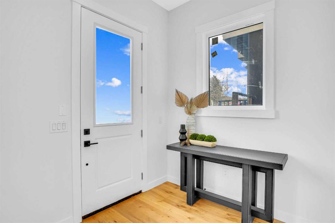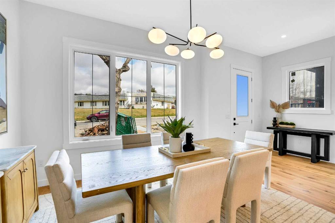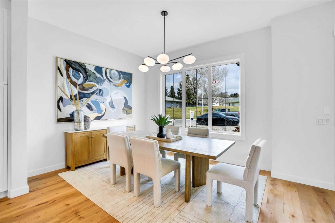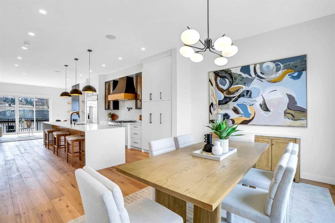525 35 Street NW
Calgary T2N 2Z4
MLS® Number: A2250719
$ 1,165,000
4
BEDROOMS
3 + 1
BATHROOMS
1,953
SQUARE FEET
2017
YEAR BUILT
OPEN HOUSE SUNDAY AUG 24TH 1-3 PM. You are going to love this beautiful home and the great community it is in, schools, parks, bike paths and the river very close by, shopping and restaurants, hiking trails, and so close into downtown, very easy commute. The curb appeal is outstanding and i know you are going to love the very open floor plan which features so many huge windows up and down to let lots of light in. Some of the stunning features in this home are the 9 foot high ceilings all throughout the main level and the beautiful hardwood floors, a true chef's kitchen with a 14' waterfall island, 42" shaker cabinets, upscale Kitchen Aide appliances with a gas cook top and hood fan, plus a built in oven. Knockdown stipple, estate casing and baseboard., triple pain windows, custom built ins, high quality basement dev. with a wet bar and entertainment centre, bar fridge, large bedroom and 4 pc. bath, rec room and plenty of storage. The upstairs features 3 excellent bedrooms, one with two story high ceilings and windows, a spa inspired ensuite with a stand alone air tub, heated floors, steam shower and a walk in closet. Vaulted staircase, designer carpets, tile floors in all baths, prof. landscaping, Trex decking, private rear yard, in floor heating, natural gas hook up, and a large double garage and don't overlook the central air conditioning. This is a beautiful home in a great community and has to be seen, possession is very negotiable so come and have a close look.
| COMMUNITY | Parkdale |
| PROPERTY TYPE | Semi Detached (Half Duplex) |
| BUILDING TYPE | Duplex |
| STYLE | 2 Storey, Side by Side |
| YEAR BUILT | 2017 |
| SQUARE FOOTAGE | 1,953 |
| BEDROOMS | 4 |
| BATHROOMS | 4.00 |
| BASEMENT | Finished, Full |
| AMENITIES | |
| APPLIANCES | Bar Fridge, Central Air Conditioner, Dishwasher, Dryer, Garage Control(s), Gas Cooktop, Oven-Built-In, Range Hood, Refrigerator, Washer, Window Coverings |
| COOLING | Central Air |
| FIREPLACE | Gas, Great Room |
| FLOORING | Carpet, Ceramic Tile, Hardwood |
| HEATING | High Efficiency, Forced Air |
| LAUNDRY | Sink, Upper Level |
| LOT FEATURES | Back Lane, Back Yard, Front Yard, Landscaped, Level, Rectangular Lot, Treed |
| PARKING | Double Garage Detached, Garage Door Opener, Insulated |
| RESTRICTIONS | None Known |
| ROOF | Asphalt Shingle |
| TITLE | Fee Simple |
| BROKER | Calgary West Realty |
| ROOMS | DIMENSIONS (m) | LEVEL |
|---|---|---|
| Game Room | 18`11" x 18`11" | Lower |
| Bedroom | 12`11" x 11`2" | Lower |
| 4pc Bathroom | 5`5" x 5`5" | Lower |
| 2pc Bathroom | 2`2" x 2`2" | Main |
| Kitchen | 14`11" x 8`4" | Main |
| Great Room | 14`11" x 13`5" | Main |
| Dining Room | 14`11" x 13`7" | Main |
| Bedroom - Primary | 13`11" x 12`6" | Upper |
| 5pc Ensuite bath | 5`5" x 5`5" | Upper |
| Bedroom | 14`11" x 9`11" | Upper |
| Bedroom | 11`1" x 9`2" | Upper |
| Laundry | 8`11" x 4`11" | Upper |
| 4pc Bathroom | 5`5" x 5`5" | Upper |

