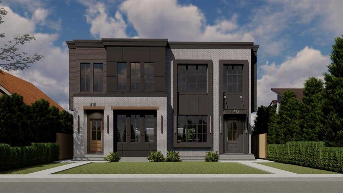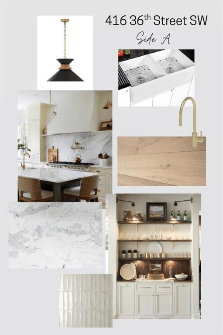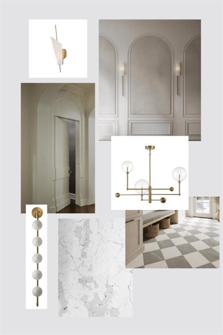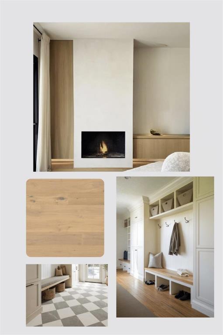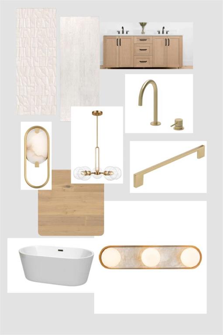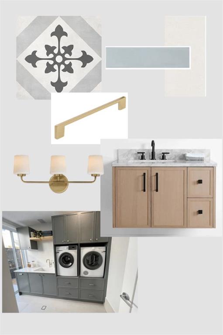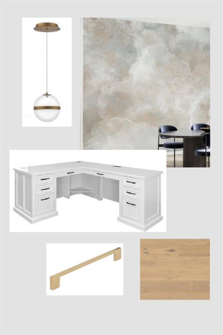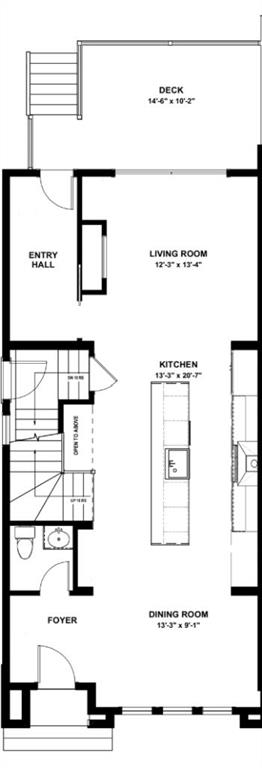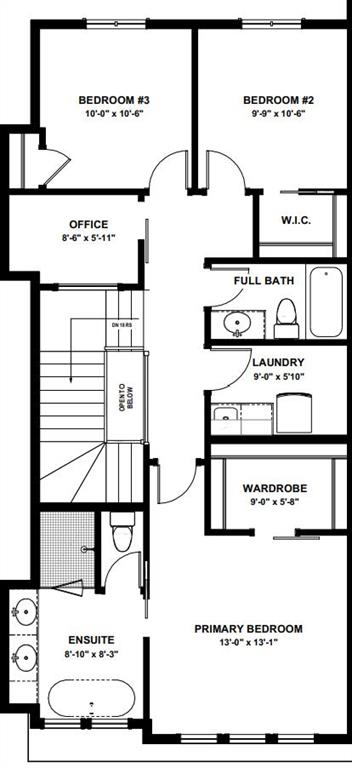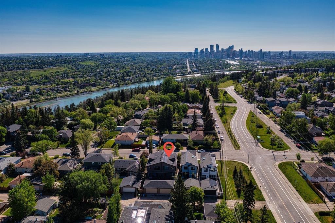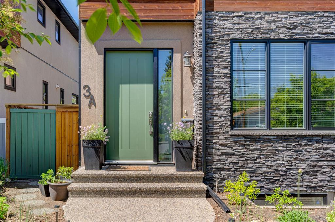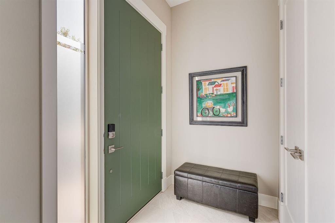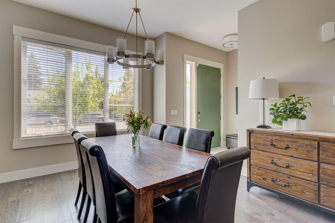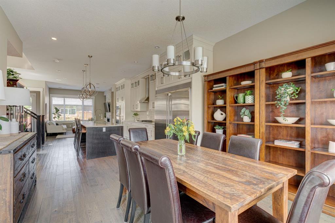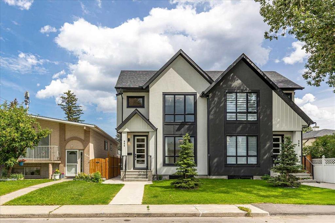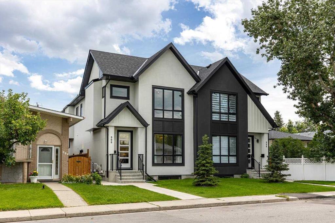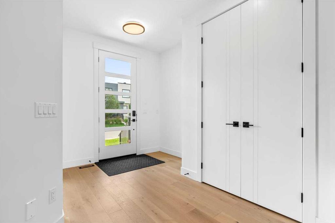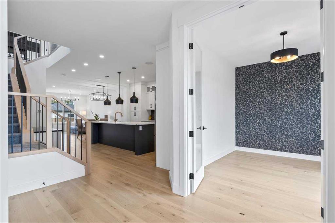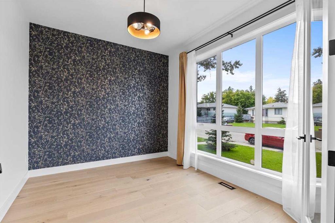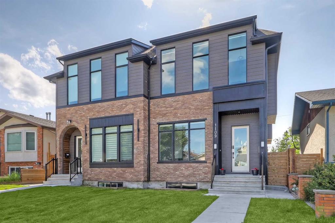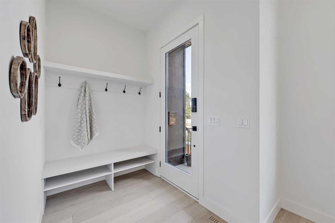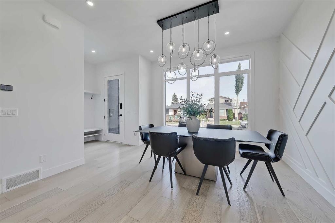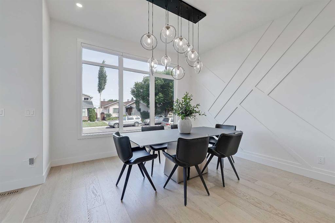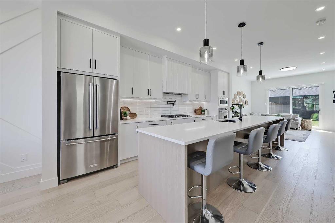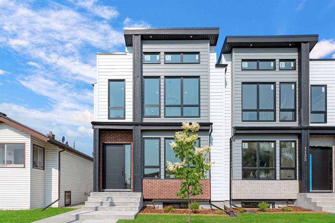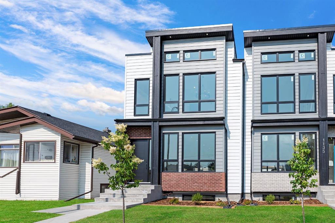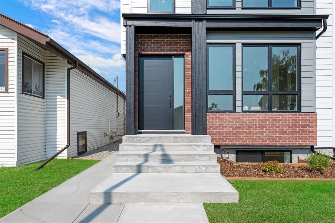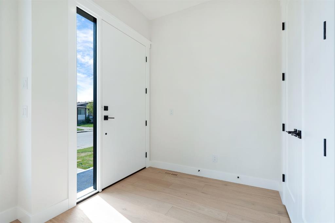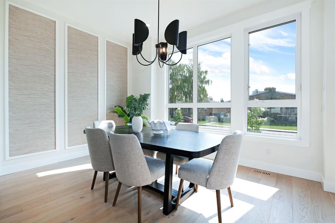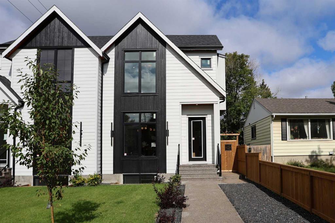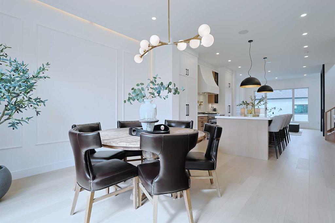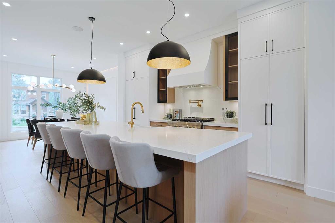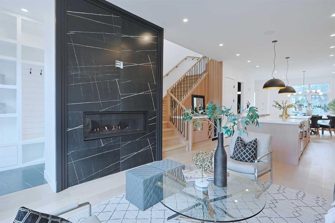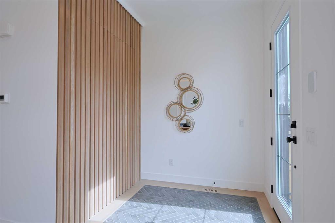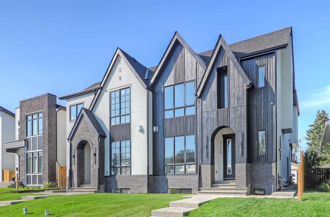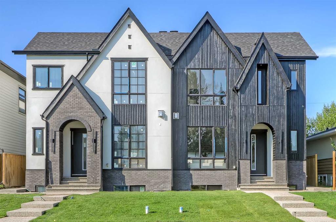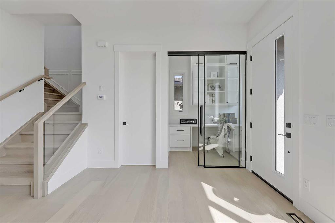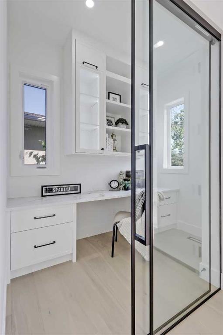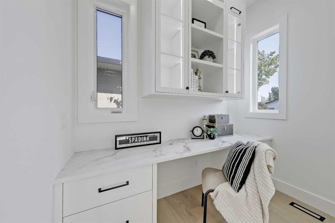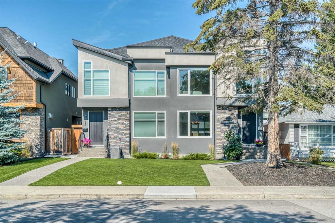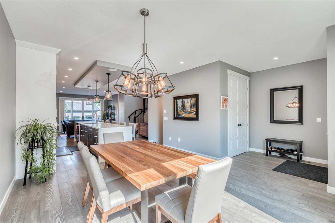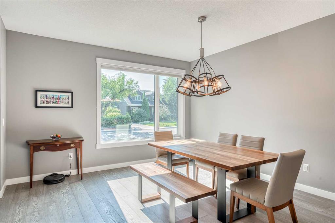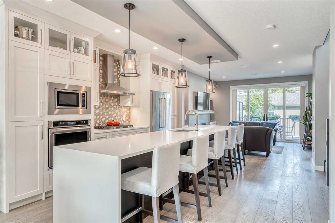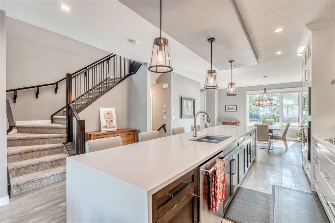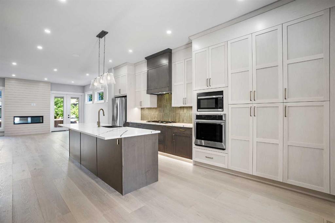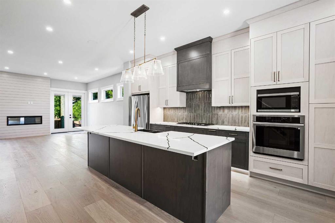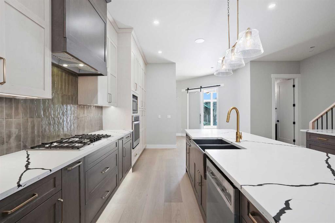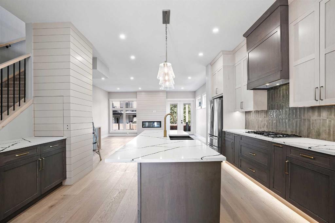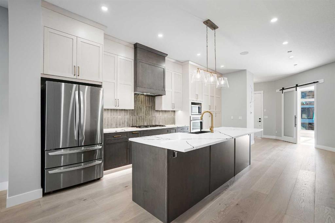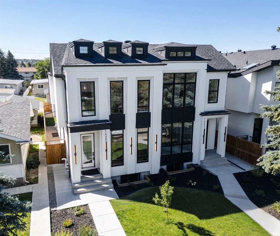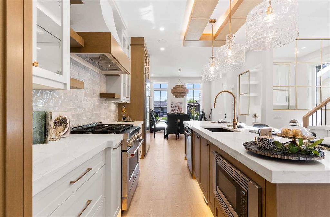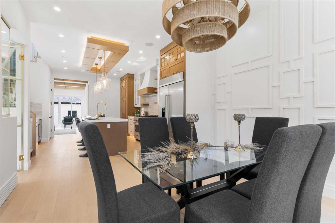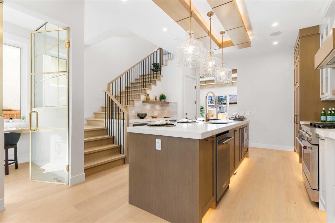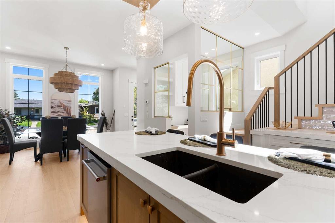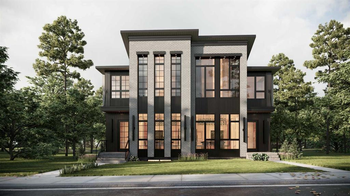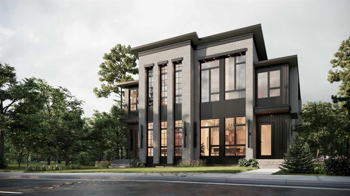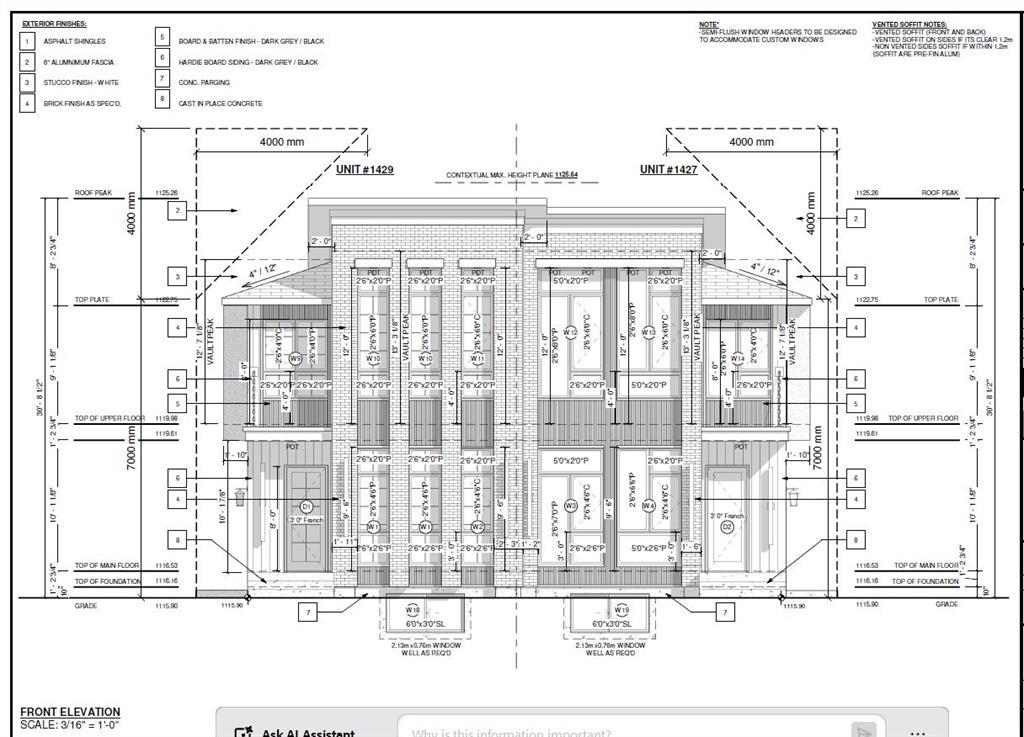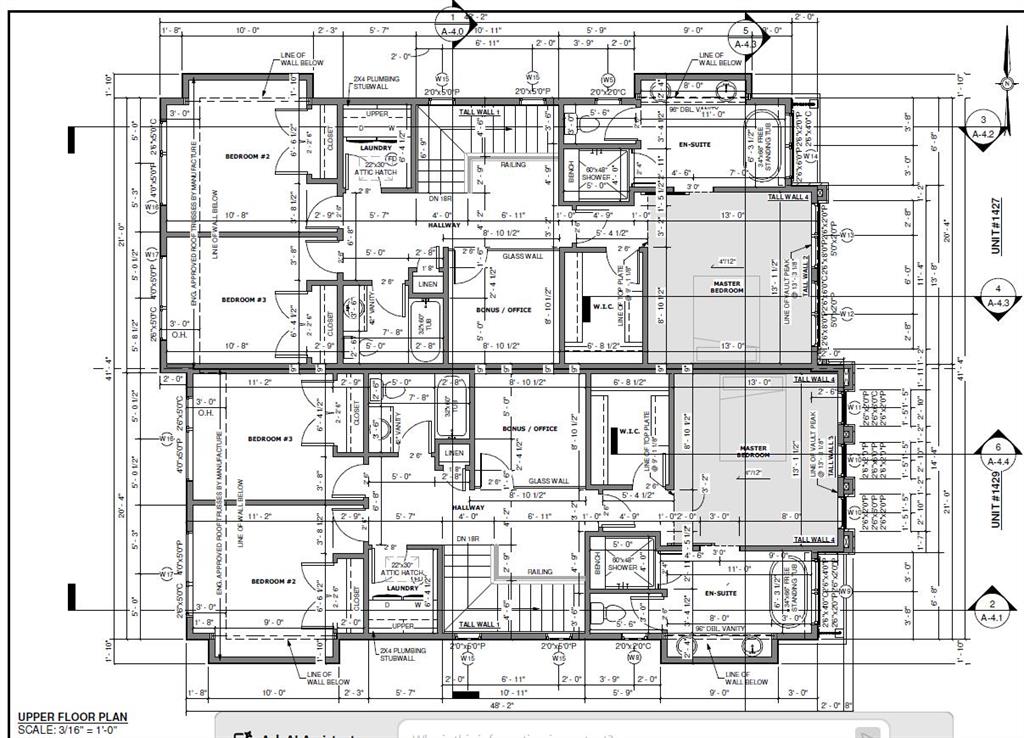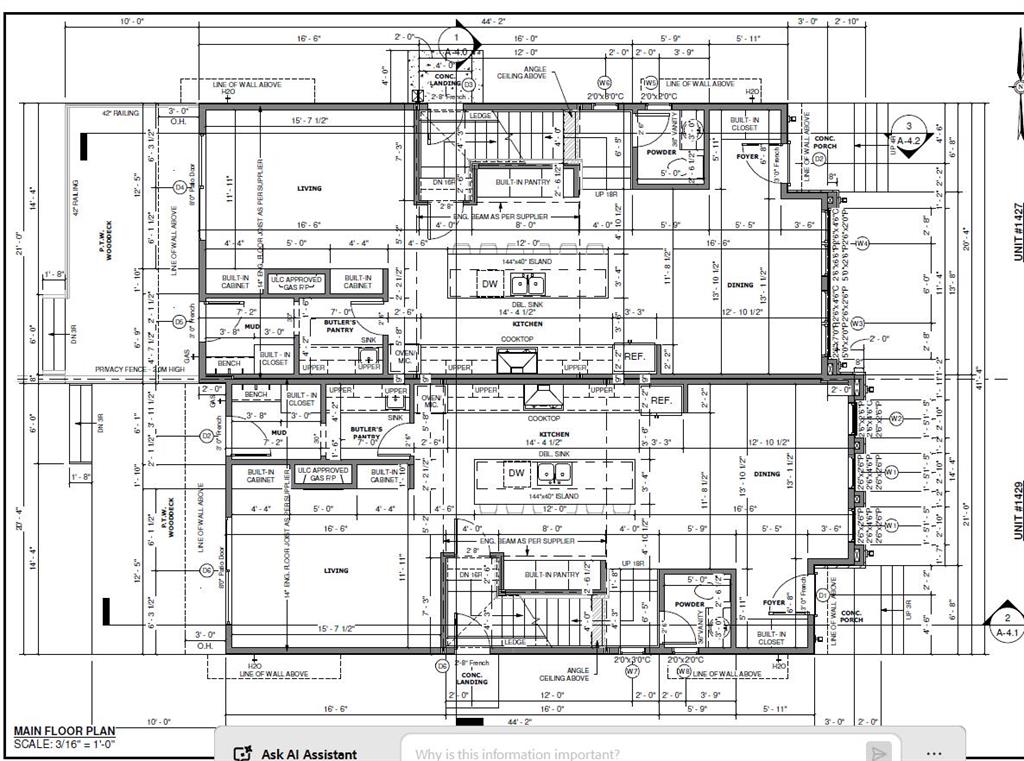416 36 Street SW
Calgary T3C 1P7
MLS® Number: A2242299
$ 1,100,000
5
BEDROOMS
3 + 1
BATHROOMS
1,949
SQUARE FEET
2025
YEAR BUILT
Nestled on one of Spruce Cliff's most coveted streets, 416 36 Street SW stands as a testament to modern luxury and thoughtful design. Imagine a family envisioning their future, or a couple with growing needs, pulling up to their brand-new, dream home. This isn't just a house; it's the backdrop for their next chapter. Stepping inside, 10-foot ceilings on the main floor immediately captivate. Sunlight streams through unique European-style windows, which elegantly tilt or swing open, inviting the gentle breeze. The chef's kitchen is a true culinary sanctuary, with a convenient pot filler, ample prep space on the stunning 13-foot island with its farmhouse sink and waterfall quartz edge, and sleek painted thin-profile shaker cabinets. A dedicated coffee station adds to the thoughtful design. Warm hardwood floors flow seamlessly, guiding them through the open-concept space. The dining area, with its stylish feature wall, promises intimate dinners. In the living room, the fully tiled gas fireplace beckons cozy evenings, while patio doors open onto a spacious composite deck, complete with a gas connection for BBQs. A clever secret, a hidden door, conceals the chic two-piece bathroom. As they ascend the hardwood staircase, the second floor unfolds into a haven of comfort. The large primary bedroom, a serene retreat, boasts a captivating feature wall and a spa-like five-piece ensuite. The two additional bedrooms offer ample space for children or guests, serviced by a beautifully appointed four-piece bathroom. A dedicated office, complete with a built-in desk, provides a quiet space to focus. Hardwood floors continue throughout this level. But the story doesn't end there. Downstairs, a fully independent, two-bedroom legal suite, with durable LVP flooring, presents a world of possibilities. Perhaps for visiting family, or as a smart investment, offering the flexibility of long or short-term rentals. Beyond the immediate charm, this home offers hidden strengths and smart features. The party wall, built to code with upgraded Roxul insulation, an extra layer of 5/8" drywall, and resilient channels (Sound Bar), ensures unparalleled soundproofing. The garage is roughed in for a 220V plug-in. The thoughtful pre-wiring for A/C, built-in speakers, central vacuum, and Cat6 in the office and bedrooms speaks to a home designed for convenience and the future. 416 36 Street SW isn't just a new build; it's an invitation to a lifestyle. It's the beginning of countless memories and the quiet comfort of knowing you've found your forever home on a street where quality and community converge.
| COMMUNITY | Spruce Cliff |
| PROPERTY TYPE | Semi Detached (Half Duplex) |
| BUILDING TYPE | Duplex |
| STYLE | 2 Storey, Side by Side |
| YEAR BUILT | 2025 |
| SQUARE FOOTAGE | 1,949 |
| BEDROOMS | 5 |
| BATHROOMS | 4.00 |
| BASEMENT | Separate/Exterior Entry, Finished, Full, Suite, Walk-Up To Grade |
| AMENITIES | |
| APPLIANCES | Built-In Refrigerator, Dishwasher, Garage Control(s), Gas Range, Microwave, Washer/Dryer |
| COOLING | Rough-In |
| FIREPLACE | Gas, Living Room |
| FLOORING | Hardwood, Tile, Vinyl Plank |
| HEATING | Forced Air |
| LAUNDRY | Lower Level, Multiple Locations, Sink, Upper Level |
| LOT FEATURES | Back Lane, Back Yard, Gentle Sloping, Rectangular Lot, Street Lighting |
| PARKING | Double Garage Detached |
| RESTRICTIONS | None Known |
| ROOF | Asphalt Shingle |
| TITLE | Fee Simple |
| BROKER | CIR Realty |
| ROOMS | DIMENSIONS (m) | LEVEL |
|---|---|---|
| Living Room | 8`11" x 8`7" | Basement |
| Kitchen | 18`6" x 7`4" | Basement |
| Bedroom | 10`11" x 10`8" | Basement |
| Bedroom | 12`2" x 10`7" | Basement |
| 4pc Bathroom | 8`7" x 5`7" | Basement |
| Living Room | 12`3" x 13`4" | Main |
| Mud Room | 13`4" x 5`7" | Main |
| Kitchen | 20`7" x 13`3" | Main |
| Dining Room | 9`1" x 13`4" | Main |
| 2pc Bathroom | 6`1" x 5`9" | Main |
| Bedroom - Primary | 12`11" x 13`0" | Upper |
| 5pc Ensuite bath | 14`4" x 7`8" | Upper |
| Bedroom | 10`0" x 10`6" | Upper |
| Bedroom | 9`9" x 10`6" | Upper |
| 4pc Bathroom | 9`10" x 5`5" | Upper |
| Office | 8`5" x 5`10" | Upper |

