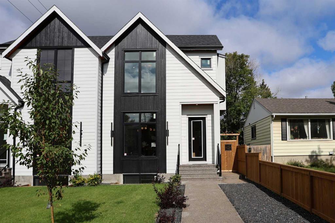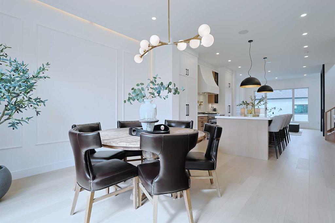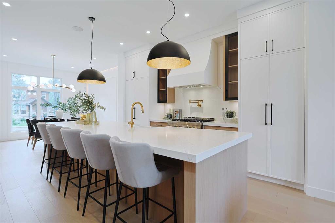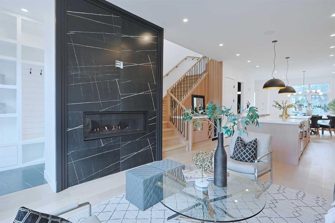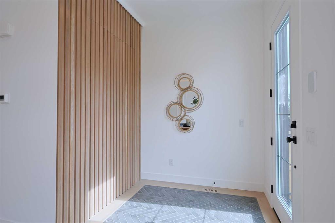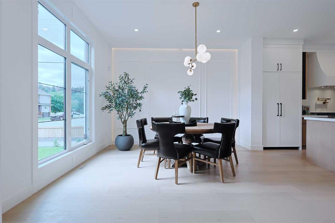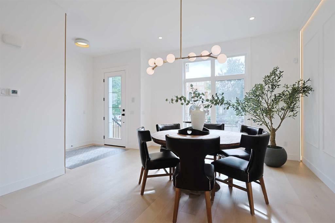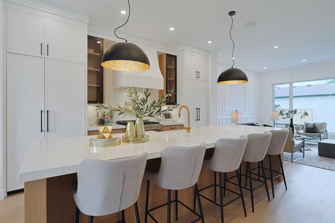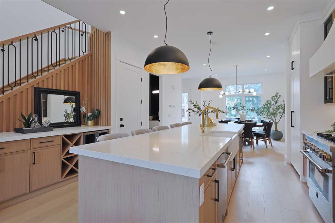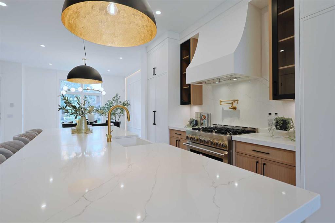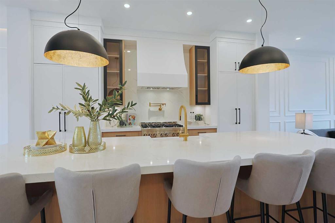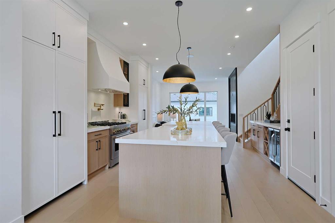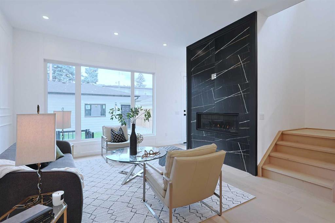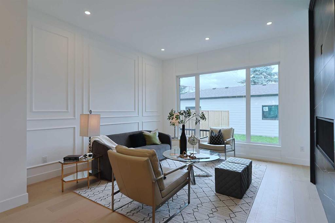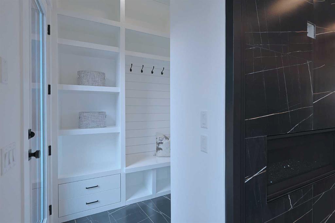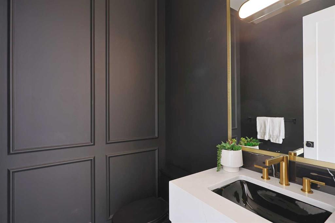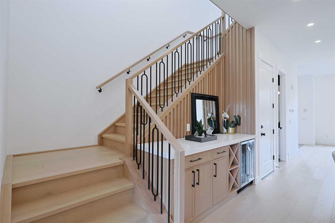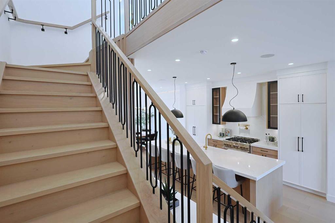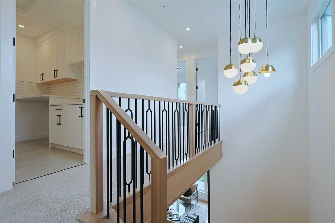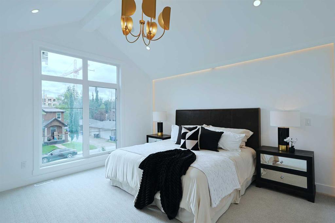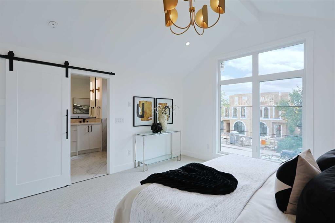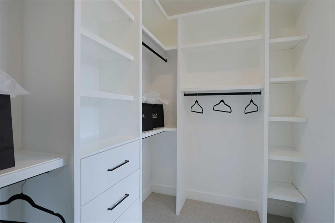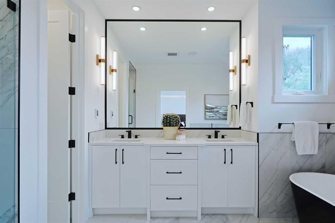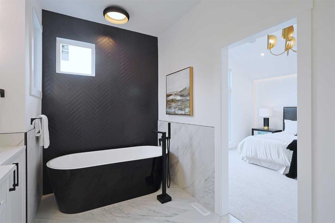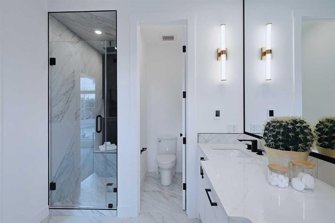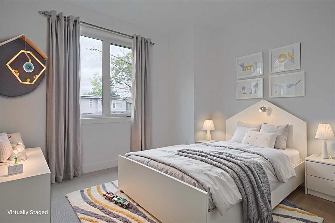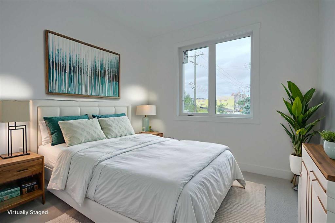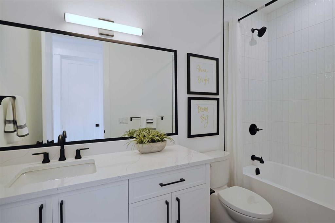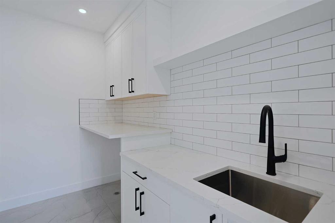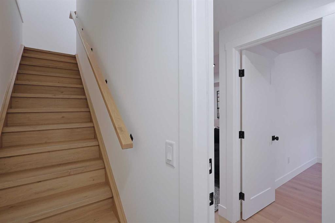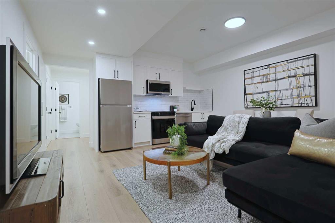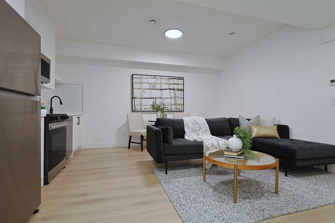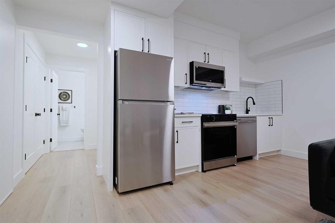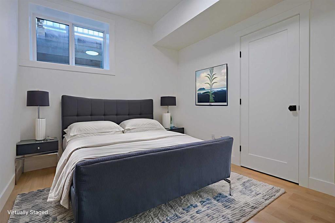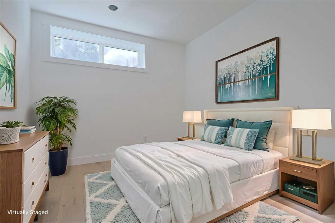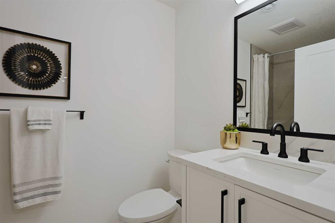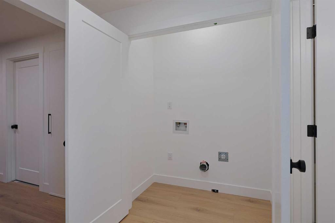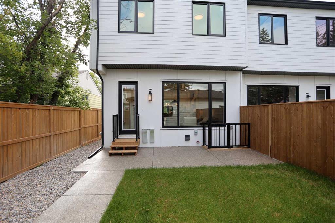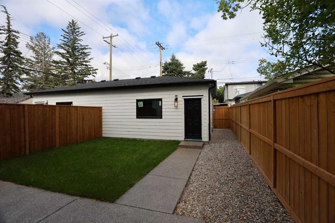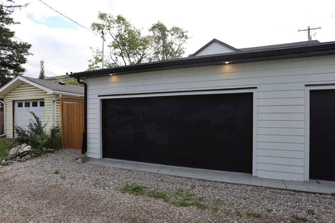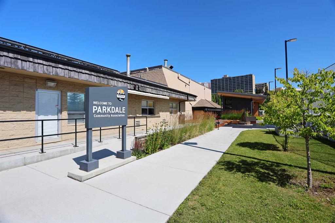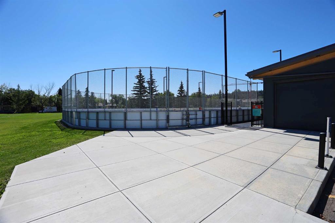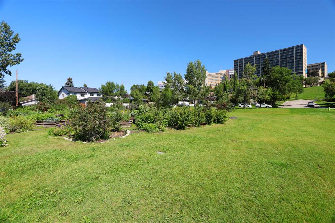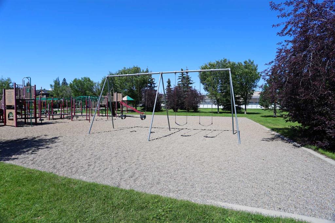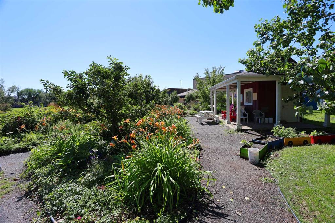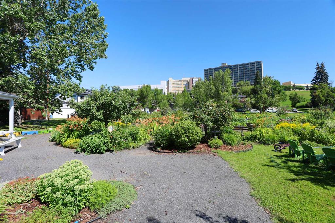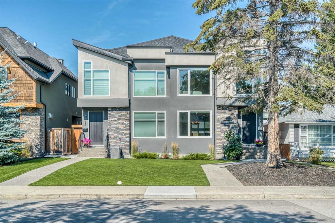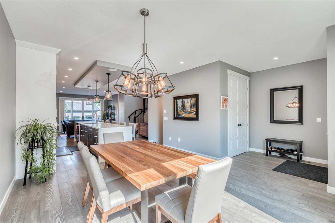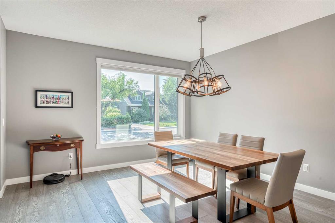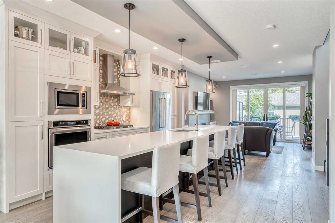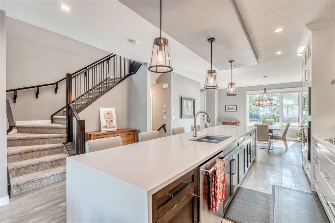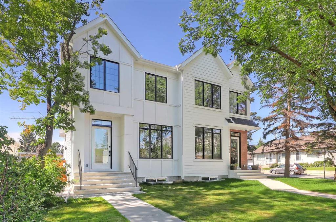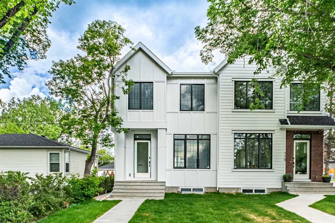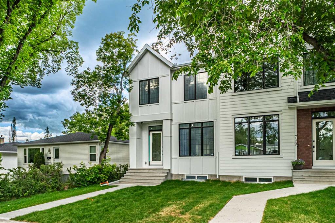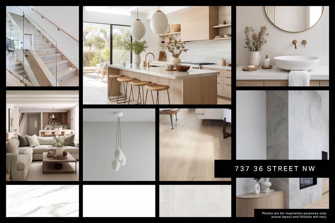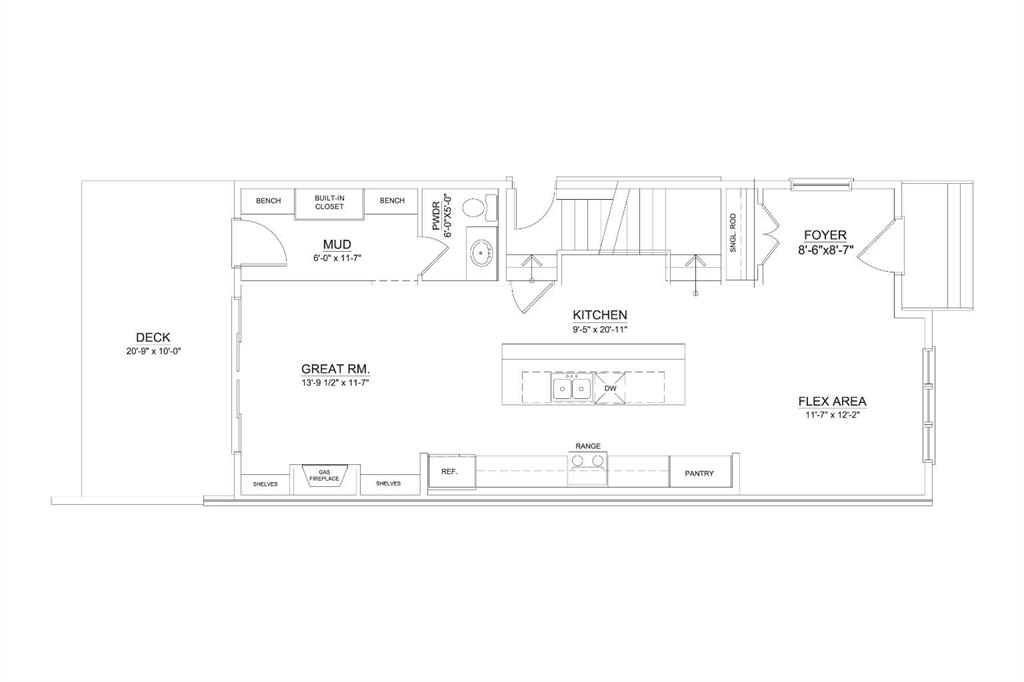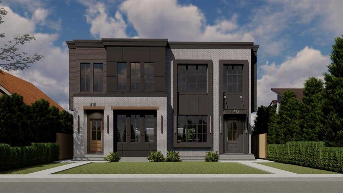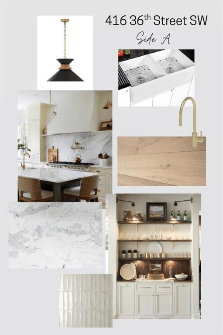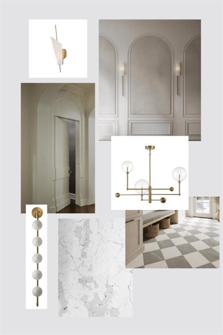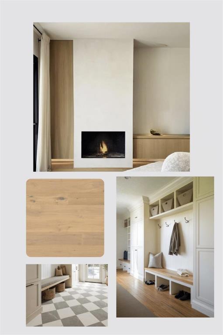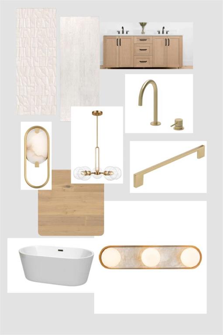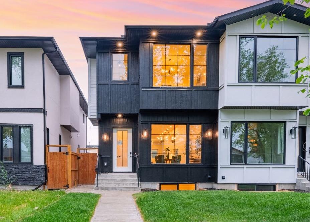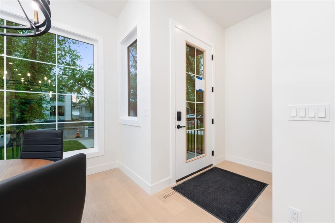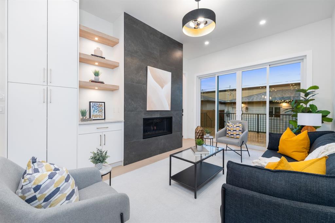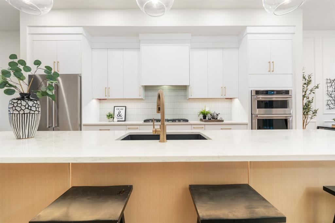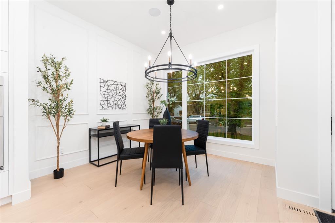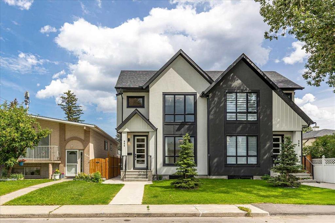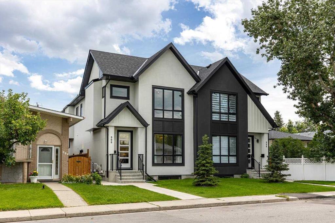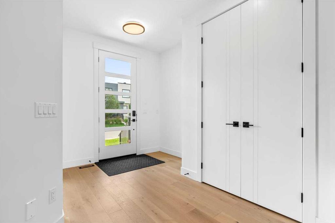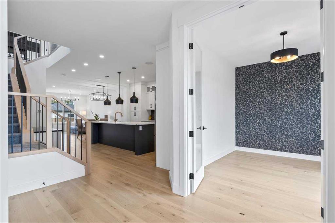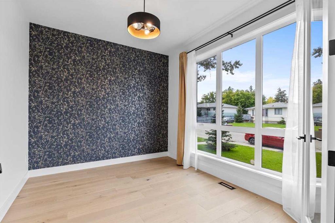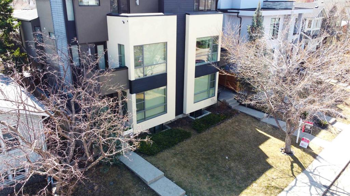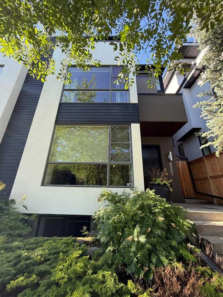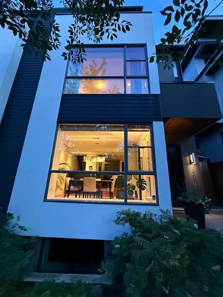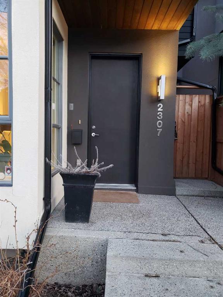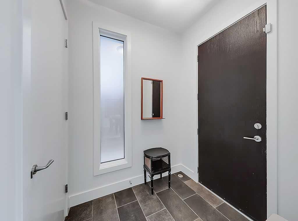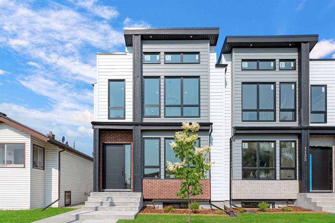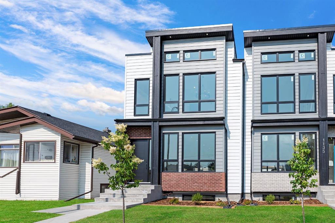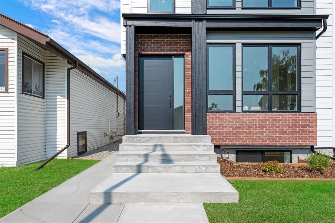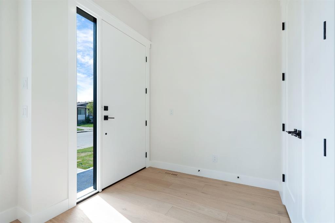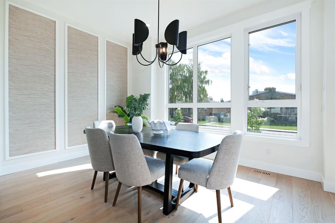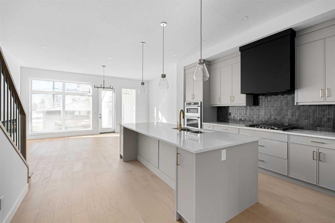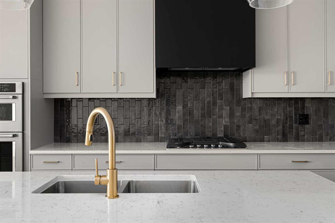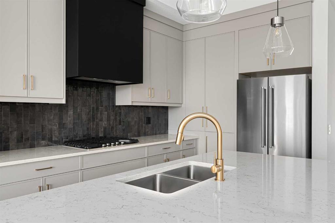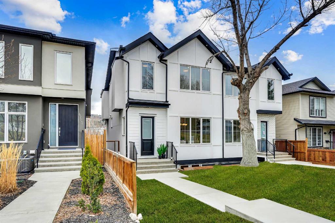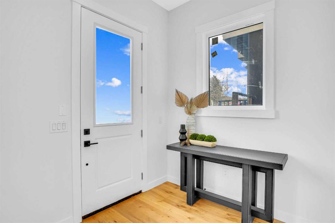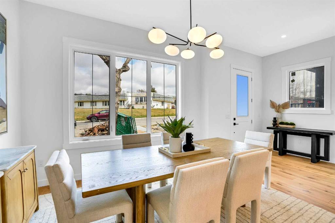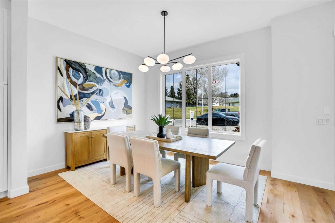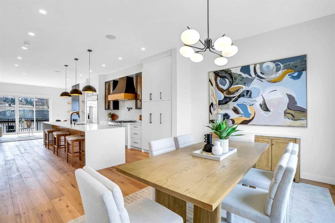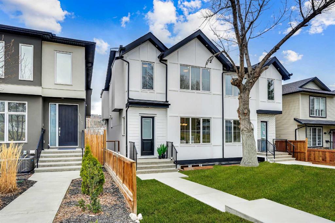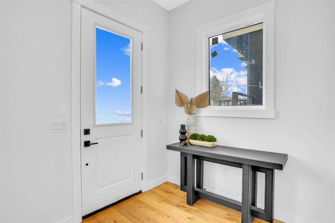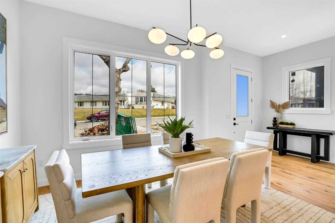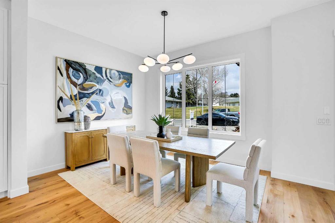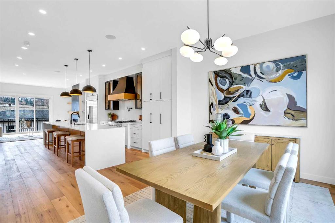517 34A Street NW
Calgary T2N 2Y6
MLS® Number: A2248361
$ 1,200,000
5
BEDROOMS
3 + 1
BATHROOMS
1,923
SQUARE FEET
2025
YEAR BUILT
Here in the exclusive inner city community of Parkdale is this incredible custom-crafted home just waiting for you to make it your very own. This stunning brand new semi-detached two storey is fully-loaded & dressed to the nines, & features upgraded engineered hardwood & vinyl plank flooring, designer kitchen with JennAir appliances, exquisite quartz countertops throughout, a total of 5 bedrooms & 3.5 bathrooms plus legal basement suite with separate entrance. Offering over 2600sqft of stylish luxury living, you will love every inch of your new home, which boasts an amazing open concept main floor design with soaring 10ft ceilings & an expanse of windows, sun-lit dining room complemented by feature wall with accent lighting & formal living room with sleek contemporary fireplace & picture windows offering views of your backyard. The showpiece chef’s kitchen is a sensational space with its 2-toned cabinetry with soft-close drawers & doors, oversized centre island with farmhouse sink, built-in desk with bar fridge & full JennAir appliance package including gas stove/convection oven & fridge/freezer. Upstairs is where you’ll find 3 wonderful bedrooms & 2 full bathrooms, highlighted by the outstanding owners’ retreat with vaulted ceilings & large walk-in closet with built-ins, huge picture windows & spa-inspired ensuite with glistening heated tile floors & free-standing tub, quartz-topped double vanities & glass shower with full tile surround. Two additional bedrooms, another full bathroom with quartz counters & dedicated laundry room with built-in cabinets & sink complete the 2nd floor. The fully legal basement suite – with its own separate entrance & vinyl plank floors, is beautifully finished with a rec room & eat-in kitchen with Samsung stainless steel appliances, 2 bright bedrooms, full bathroom & laundry hook-ups. Additional features & extras include the main floor mudroom with built-in cabinets & lockers, built-in ceiling speakers on all 3 levels, upgraded lighting, custom “hidden” white oak closet in the foyer, fenced backyard with aggregate patio & gas BBQ line, detached 2 car garage with 220V wiring & rough-ins for central air, central vacuum system, security & radon. A truly phenomenal home just steps to the Parkdale Community Centre & Gardens, walking distance to Bow River pathway system, only a few short blocks to the Foothills Medical Centre & schools, & only minutes to the University of Calgary & major retail centers (incl Market Mall, University District, Brentwood & North Hill), popular parks (incl Edworthy, Shouldice & Karl Baker Off-Leash), transit & downtown.
| COMMUNITY | Parkdale |
| PROPERTY TYPE | Semi Detached (Half Duplex) |
| BUILDING TYPE | Duplex |
| STYLE | 2 Storey, Side by Side |
| YEAR BUILT | 2025 |
| SQUARE FOOTAGE | 1,923 |
| BEDROOMS | 5 |
| BATHROOMS | 4.00 |
| BASEMENT | Separate/Exterior Entry, Finished, Full, Suite |
| AMENITIES | |
| APPLIANCES | Bar Fridge, Dishwasher, Gas Stove, Microwave, Range Hood, Refrigerator |
| COOLING | Rough-In |
| FIREPLACE | Gas, Living Room |
| FLOORING | Carpet, Ceramic Tile, Hardwood, Vinyl Plank |
| HEATING | Forced Air, Natural Gas |
| LAUNDRY | In Basement, Laundry Room, Sink, Upper Level |
| LOT FEATURES | Back Lane, Back Yard, Front Yard, Landscaped, Rectangular Lot |
| PARKING | 220 Volt Wiring, Alley Access, Double Garage Detached, Garage Faces Rear |
| RESTRICTIONS | None Known |
| ROOF | Asphalt Shingle |
| TITLE | Fee Simple |
| BROKER | Royal LePage Benchmark |
| ROOMS | DIMENSIONS (m) | LEVEL |
|---|---|---|
| Game Room | 15`9" x 15`2" | Basement |
| Kitchen With Eating Area | 15`9" x 6`5" | Basement |
| Laundry | 5`7" x 2`6" | Basement |
| Bedroom | 11`7" x 10`2" | Basement |
| Bedroom | 11`11" x 11`7" | Basement |
| 4pc Bathroom | Basement | |
| 2pc Bathroom | Main | |
| Mud Room | 9`11" x 5`5" | Main |
| Living Room | 15`2" x 13`7" | Main |
| Dining Room | 13`10" x 13`3" | Main |
| Kitchen | 16`11" x 15`11" | Main |
| Bedroom - Primary | 14`10" x 13`3" | Upper |
| Bedroom | 11`3" x 10`2" | Upper |
| Bedroom | 10`3" x 10`2" | Upper |
| Laundry | 10`3" x 5`8" | Upper |
| 4pc Bathroom | Upper | |
| 6pc Ensuite bath | Upper |

