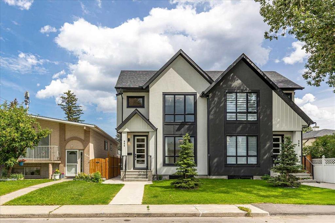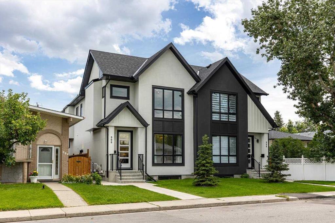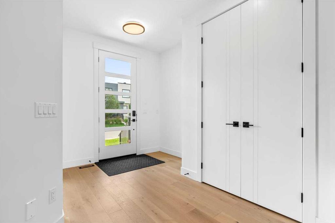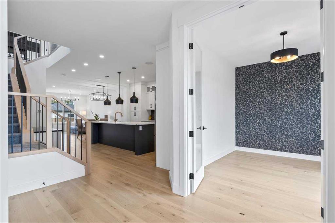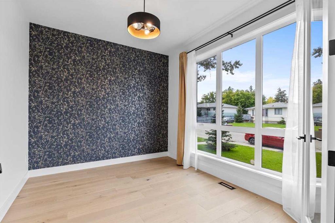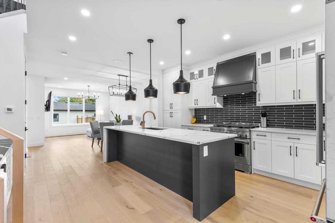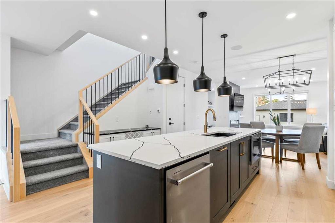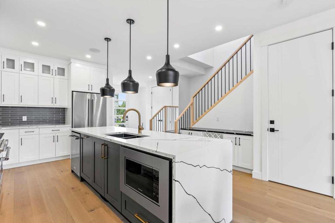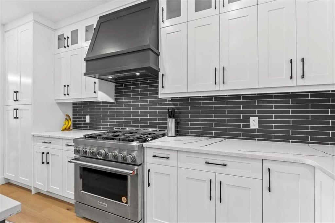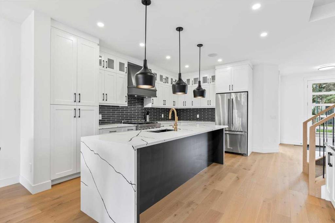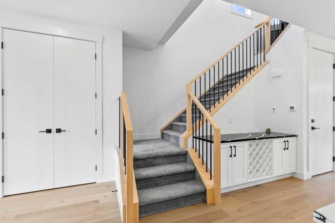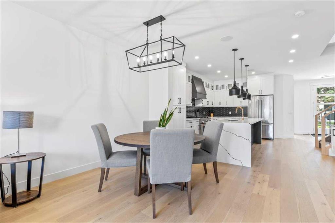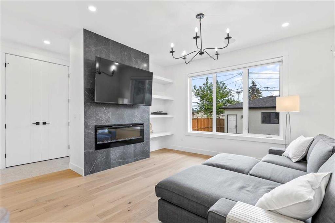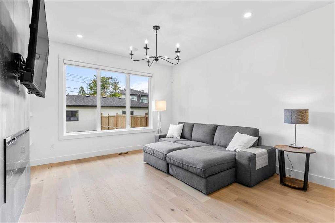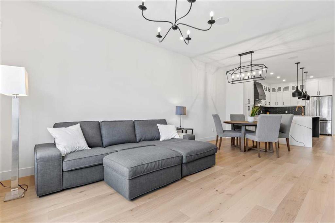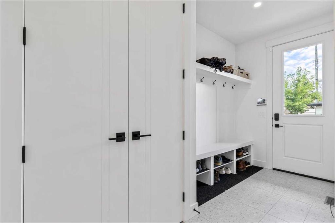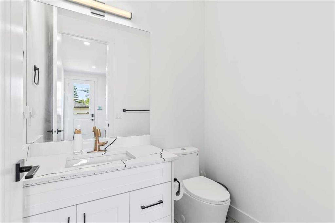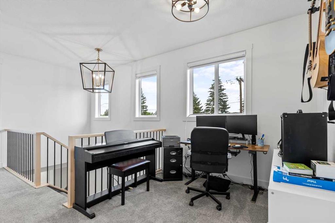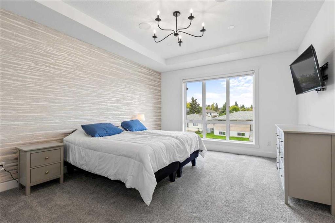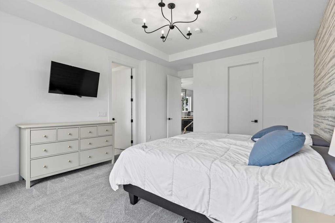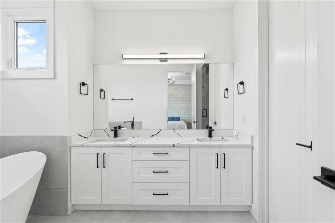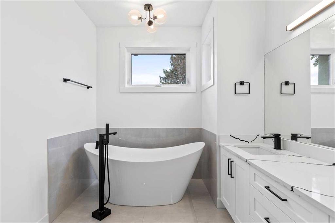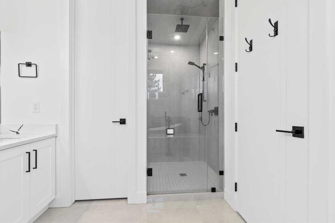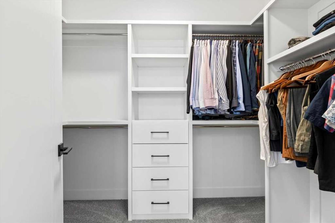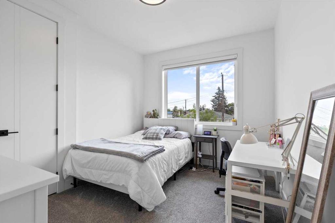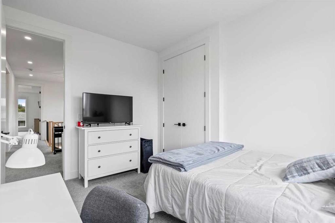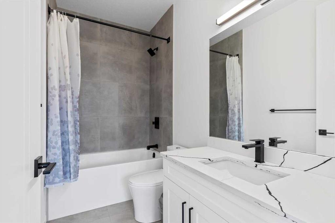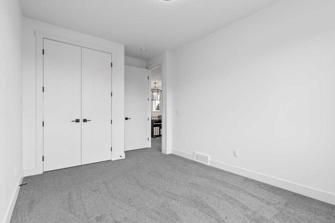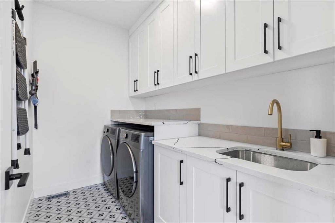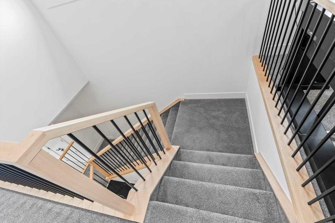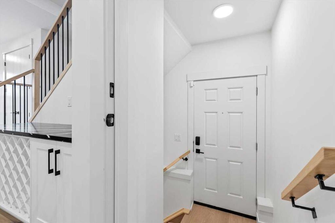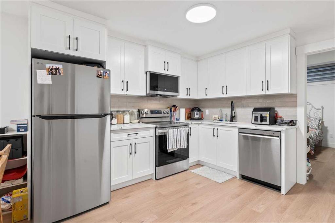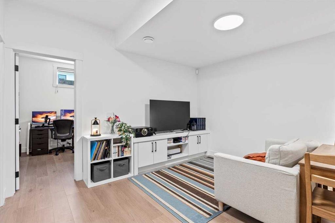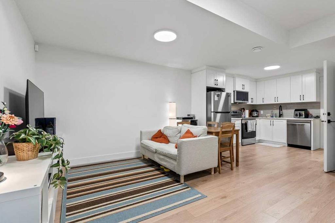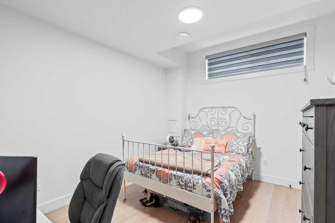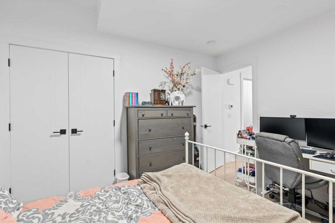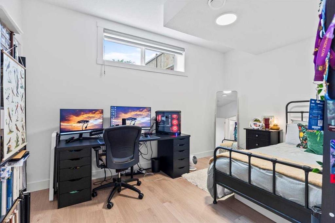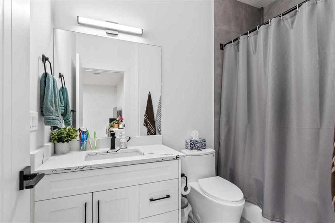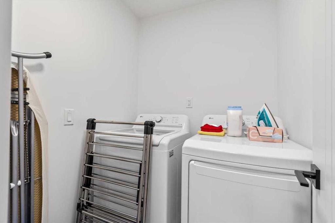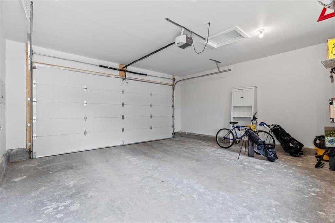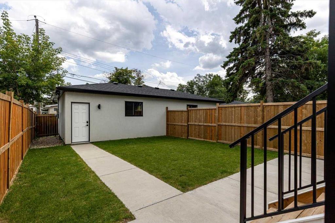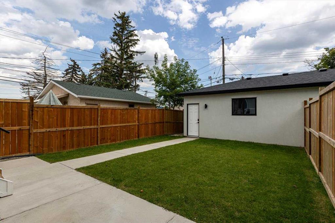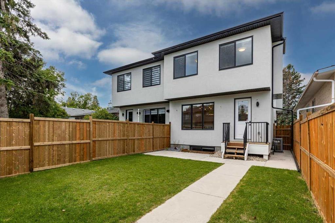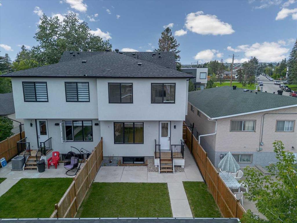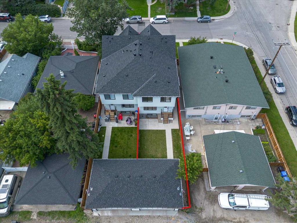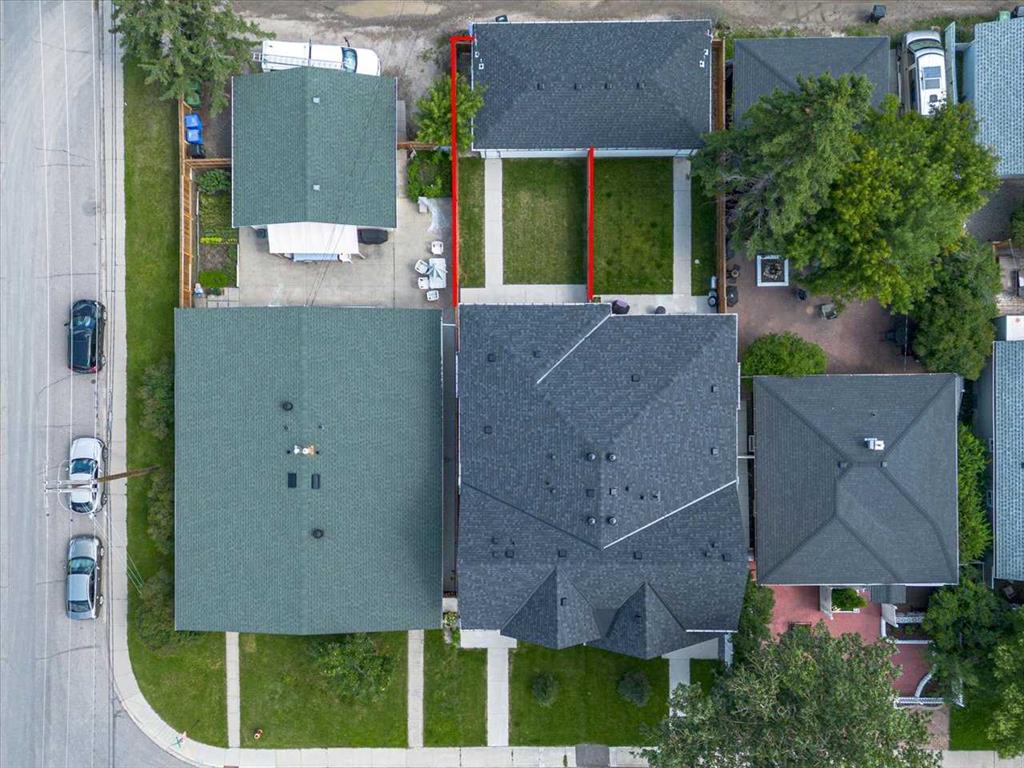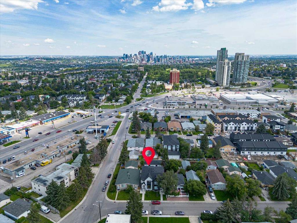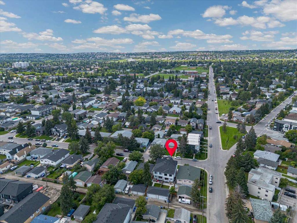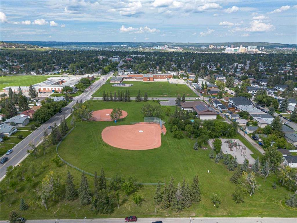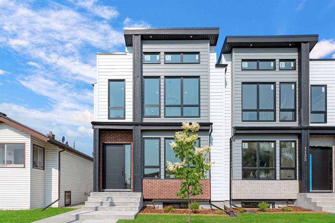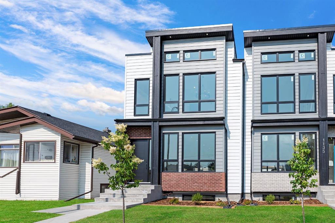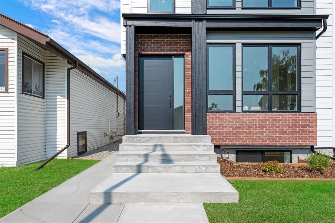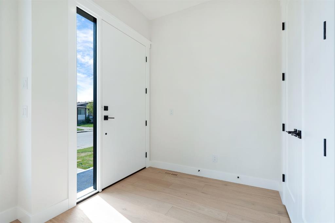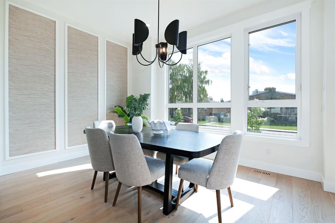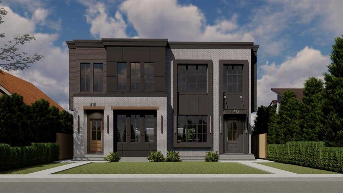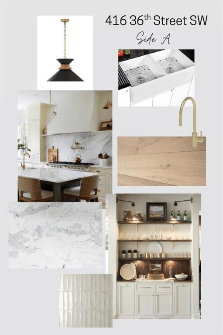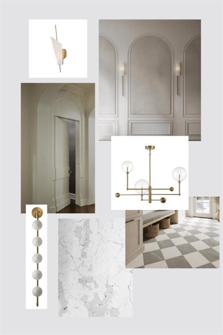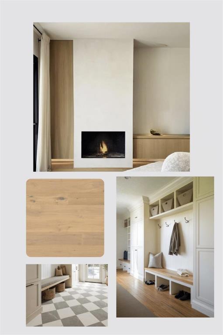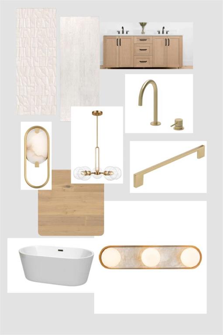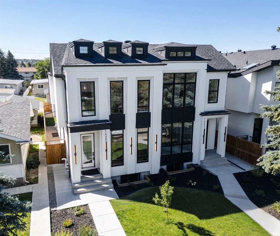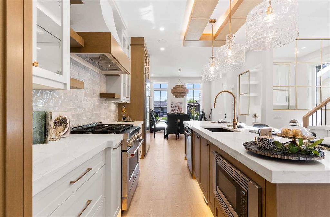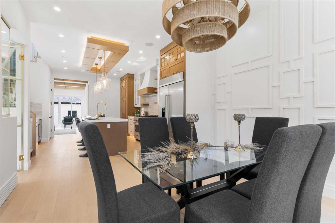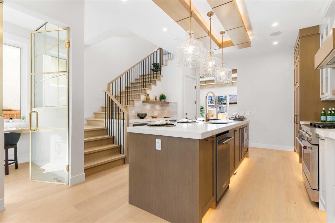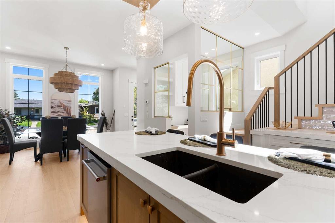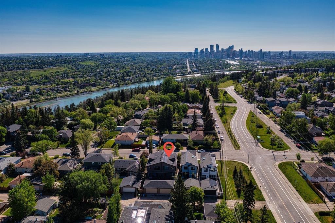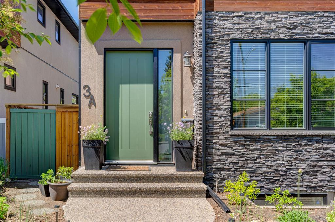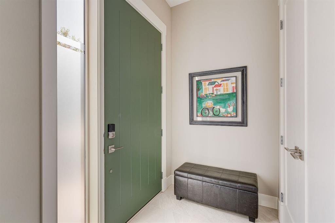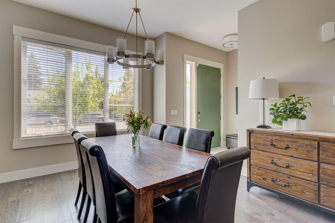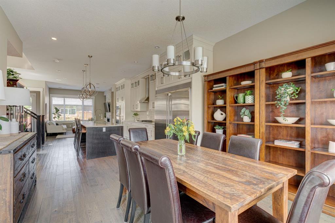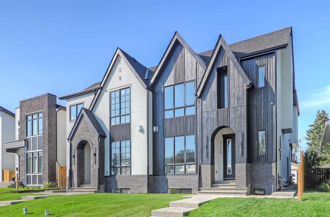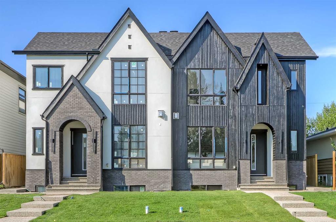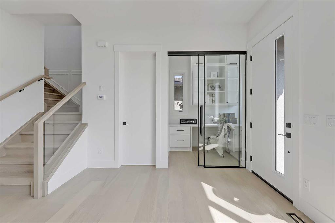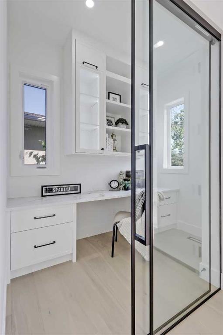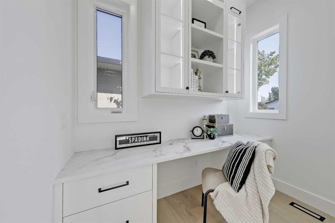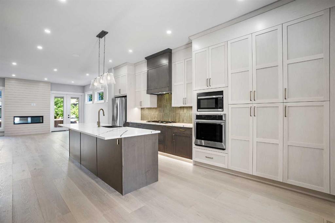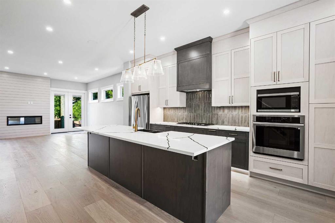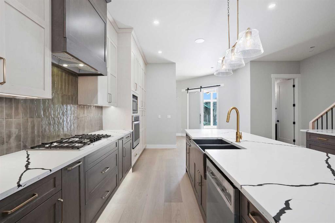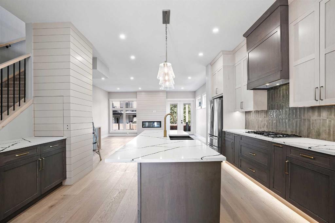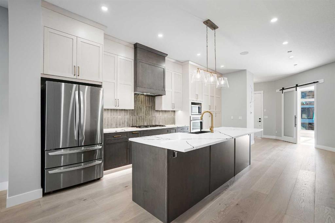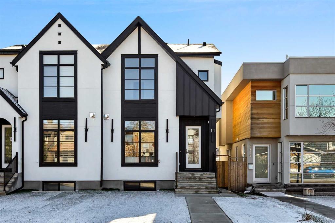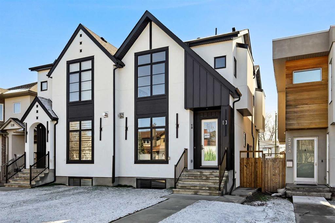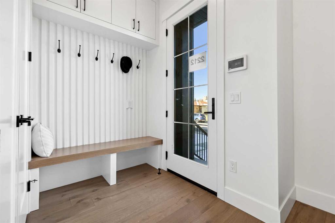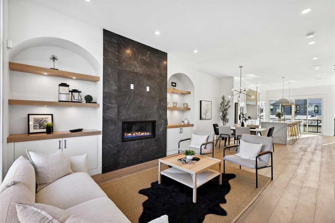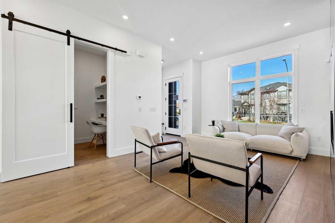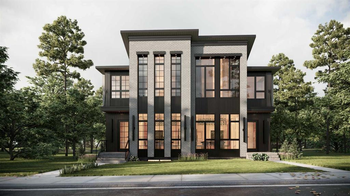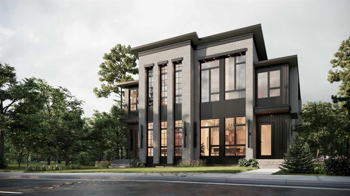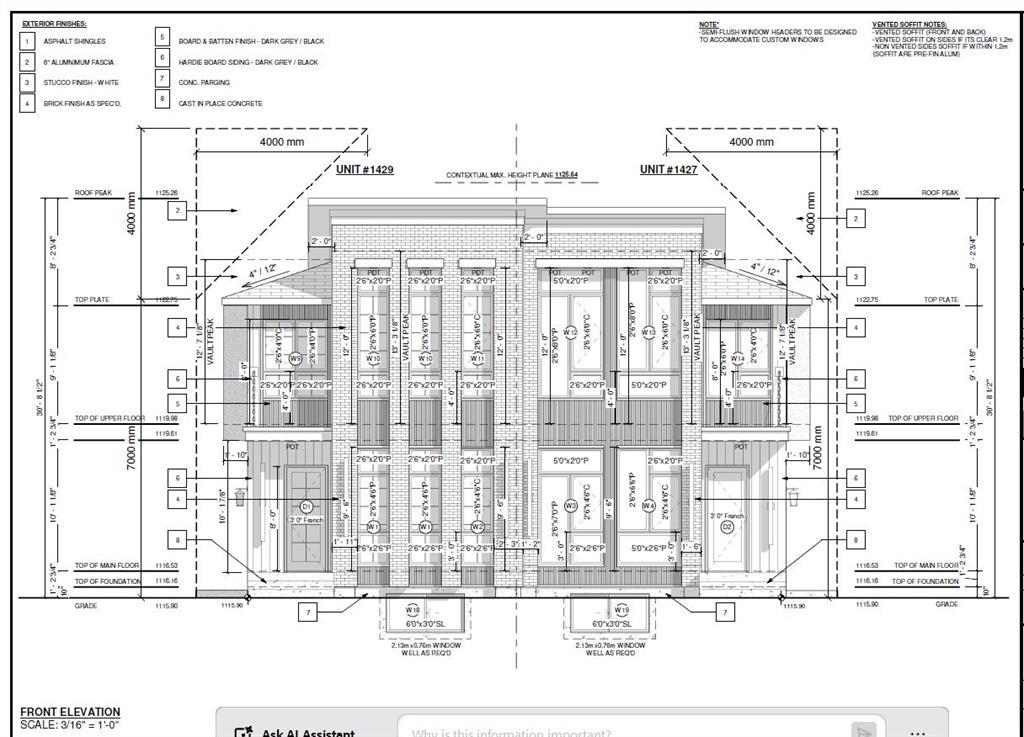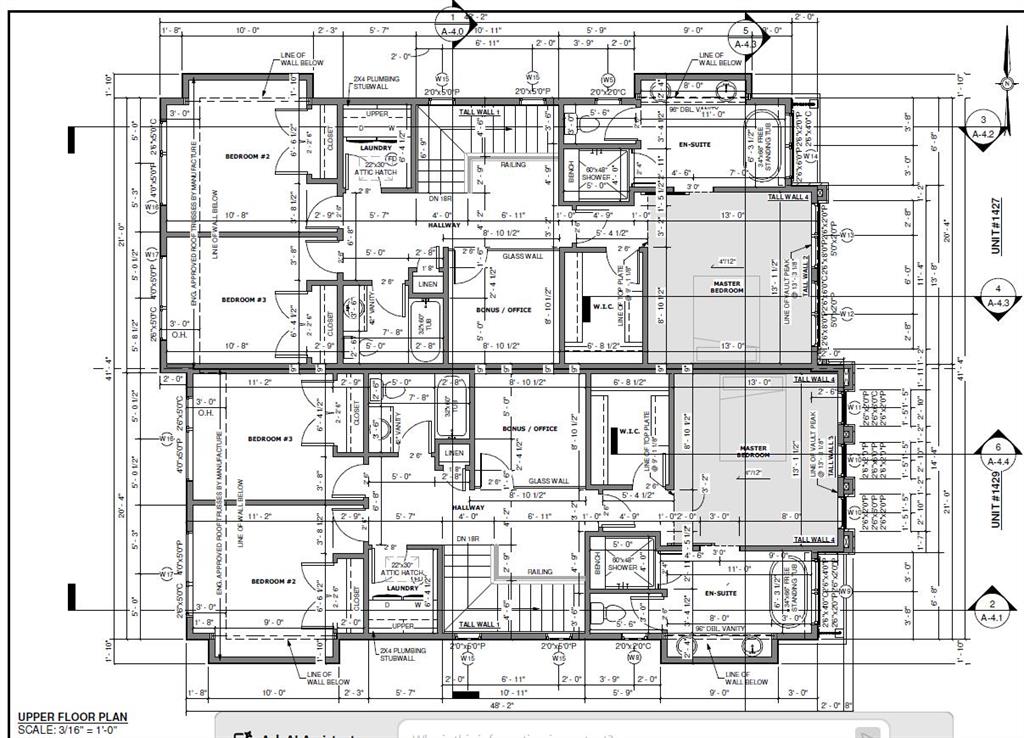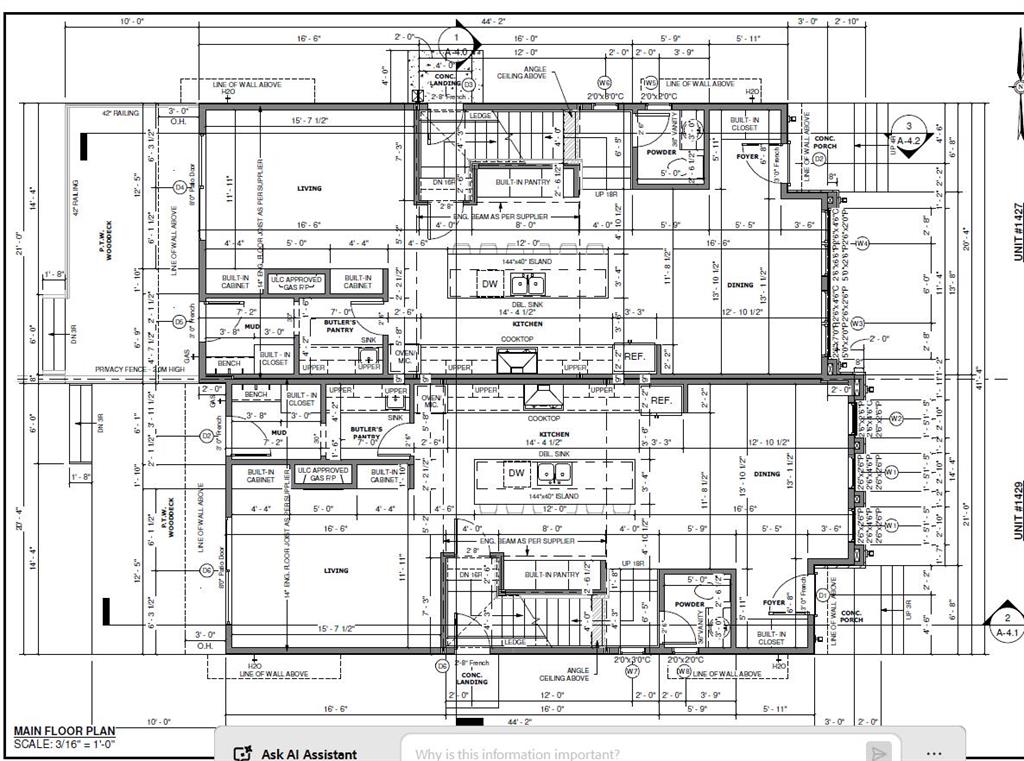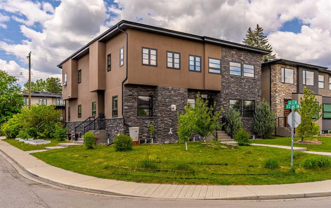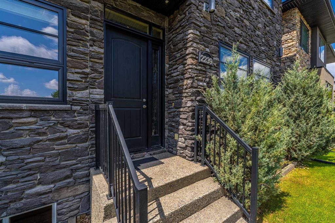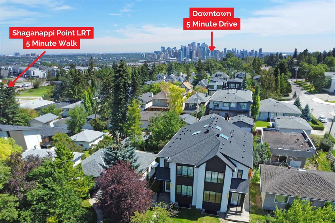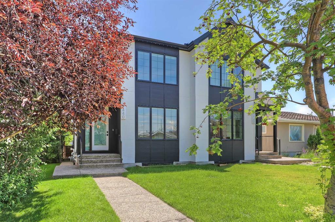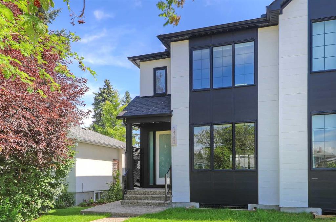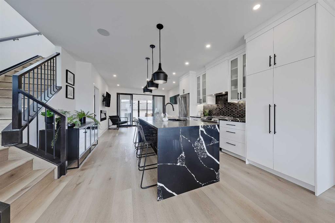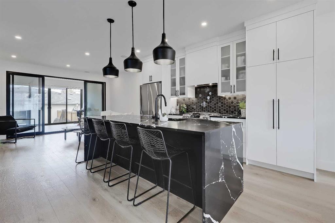906 39 Street SW
Calgary T3C 1T9
MLS® Number: A2247249
$ 1,069,900
5
BEDROOMS
3 + 1
BATHROOMS
2,090
SQUARE FEET
2024
YEAR BUILT
LUXURY LIVING | EXTRA-DEEP LOT | LEGAL 2-BEDROOM SUITE Tucked away on a picturesque, tree-lined street just minutes from the heart of downtown, this exquisite semi-detached home offers the perfect balance of serene living and vibrant urban energy. Here, refined elegance meets everyday comfort — with the added bonus of exceptional income potential. Situated on an extra-deep lot, this property boasts a rare and expansive backyard — a true private sanctuary in the city. Whether you’re hosting summer soirées, unwinding by a fire pit, or letting the kids play freely, you’ll appreciate the space and privacy. Inside, the open-concept main floor was designed for both grand entertaining and effortless day-to-day living. A spacious front office with oversized windows provides a bright, inspiring environment for remote work, creative projects, or study — perfectly positioned to keep work-life balance in check. The chef’s kitchen is a showpiece, featuring an oversized quartz island, professional-grade KitchenAid appliances, and flawless finishes that inspire culinary creativity. The living room is anchored by a striking feature fireplace, framed by oversized windows that flood the space with natural light. Patio doors seamlessly connect your indoor space to the east-facing backyard, perfect for morning coffee or evening gatherings. Upstairs, the primary retreat is your personal haven — complete with a walk-in closet and a spa-inspired ensuite that feels like a five-star getaway. Two additional bedrooms are joined by a versatile bonus room, perfect as a media lounge, playroom, or second home office. A stylish main bath and a fully equipped laundry room with sink and storage complete the upper level. The lower level is a fully legal 2-bedroom suite with a private entrance, its own kitchen, laundry, and living space — ideal for generating rental income, hosting extended family, or accommodating long-term guests in complete privacy. Luxury touches are everywhere: a roughed-in three-zone built-in speaker system, security cameras, alarm system, central vacuum, and a 200-amp EV-ready electrical panel. This is more than a home — it’s an opportunity to live the lifestyle you’ve been waiting for. Book your private showing today and discover the unmatched blend of luxury, location, and versatility.
| COMMUNITY | Rosscarrock |
| PROPERTY TYPE | Semi Detached (Half Duplex) |
| BUILDING TYPE | Duplex |
| STYLE | 2 Storey, Side by Side |
| YEAR BUILT | 2024 |
| SQUARE FOOTAGE | 2,090 |
| BEDROOMS | 5 |
| BATHROOMS | 4.00 |
| BASEMENT | Separate/Exterior Entry, Finished, Full, Suite |
| AMENITIES | |
| APPLIANCES | Central Air Conditioner, Dishwasher, Garage Control(s), Gas Stove, Microwave, Range Hood, Refrigerator |
| COOLING | Central Air |
| FIREPLACE | Electric |
| FLOORING | Carpet, Ceramic Tile, Hardwood |
| HEATING | Forced Air, Natural Gas |
| LAUNDRY | Upper Level |
| LOT FEATURES | Back Lane, Back Yard, Low Maintenance Landscape |
| PARKING | Double Garage Detached |
| RESTRICTIONS | None Known |
| ROOF | Asphalt Shingle |
| TITLE | Fee Simple |
| BROKER | KIC Realty |
| ROOMS | DIMENSIONS (m) | LEVEL |
|---|---|---|
| 4pc Bathroom | 5`9" x 8`10" | Basement |
| Living Room | 13`0" x 14`5" | Basement |
| Bedroom | 13`10" x 9`11" | Basement |
| Kitchen | 10`3" x 8`11" | Basement |
| Bedroom | 10`3" x 12`2" | Basement |
| Living Room | 13`0" x 14`5" | Basement |
| Furnace/Utility Room | 8`5" x 11`4" | Basement |
| 2pc Bathroom | 6`0" x 5`5" | Main |
| Kitchen | 15`9" x 15`9" | Main |
| Dining Room | 13`7" x 8`10" | Main |
| Foyer | 8`4" x 6`3" | Main |
| Living Room | 13`7" x 13`0" | Main |
| Office | 11`5" x 9`8" | Main |
| Den | 10`6" x 8`7" | Second |
| Laundry | 9`3" x 5`8" | Second |
| Walk-In Closet | 9`4" x 6`2" | Second |
| 4pc Bathroom | 9`2" x 4`1" | Second |
| 5pc Ensuite bath | 9`0" x 15`7" | Second |
| Bedroom | 9`10" x 15`9" | Second |
| Bedroom | 9`11" x 12`3" | Second |
| Bedroom - Primary | 13`5" x 18`2" | Second |

