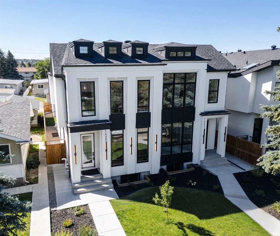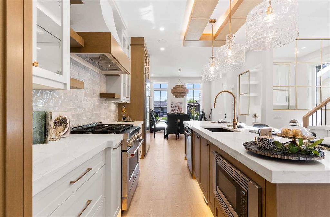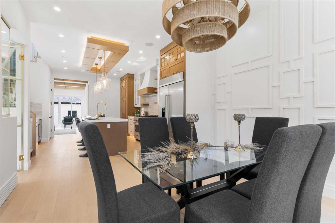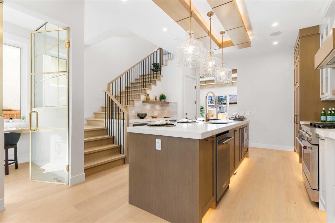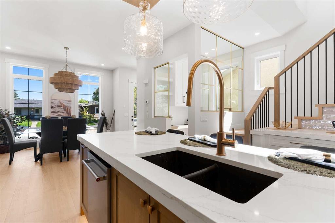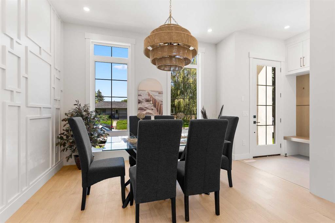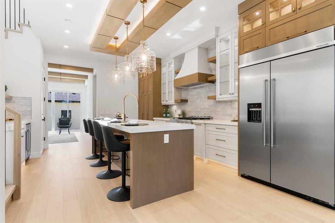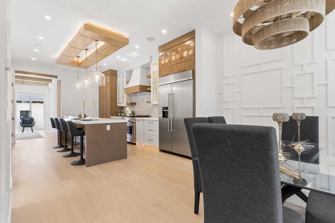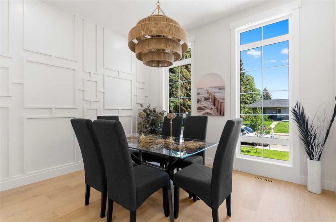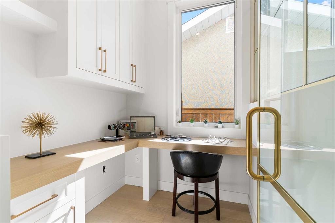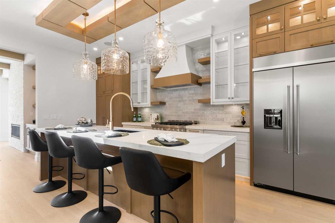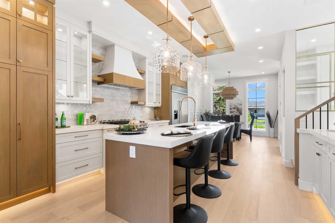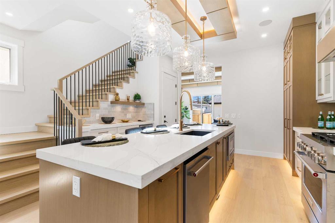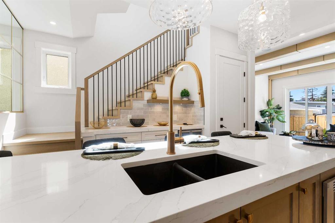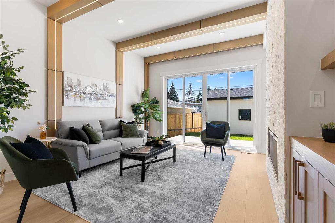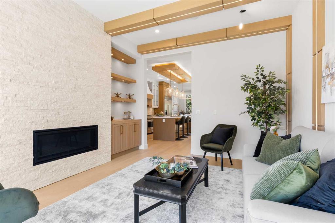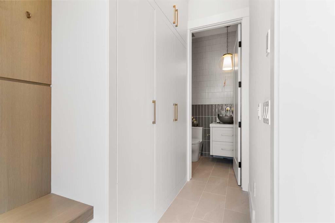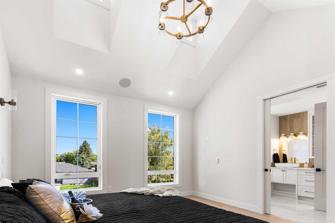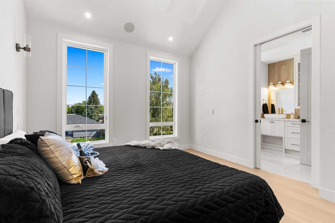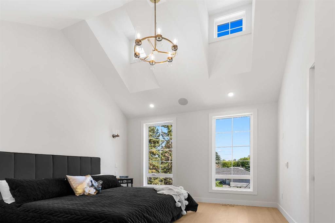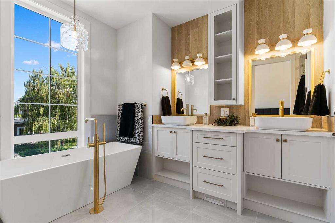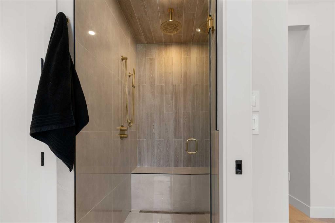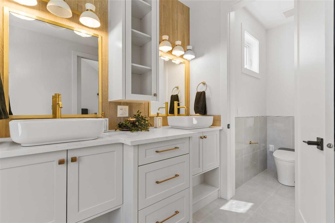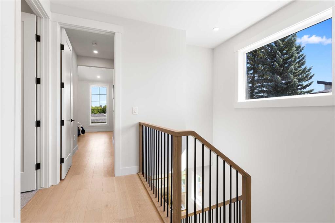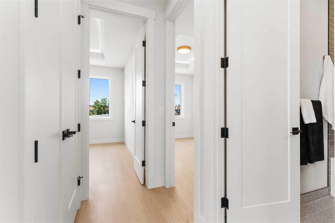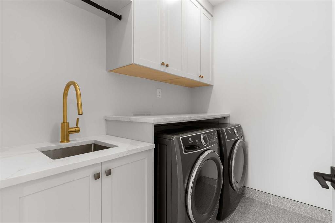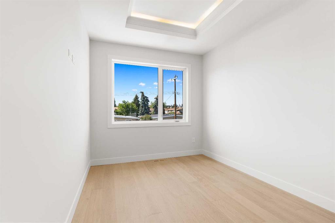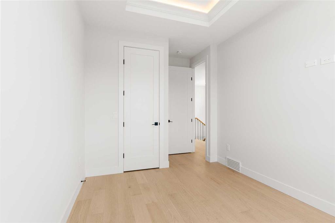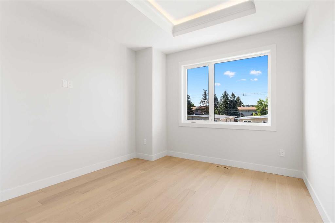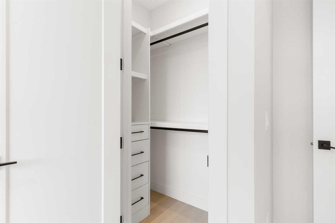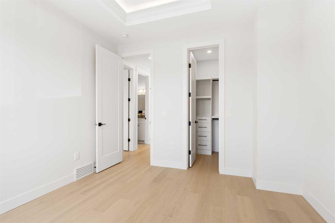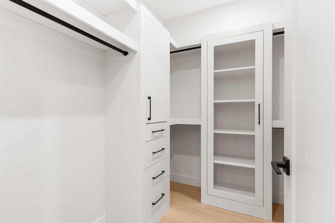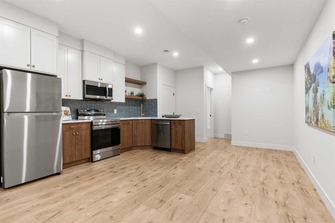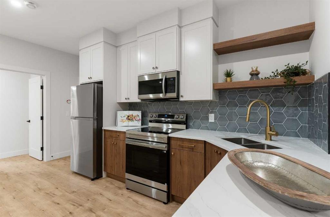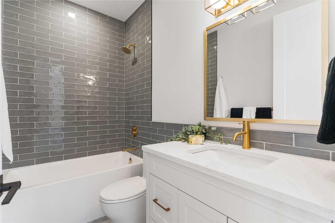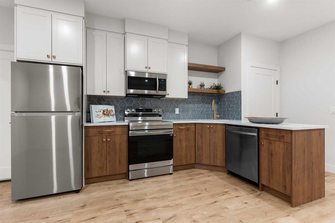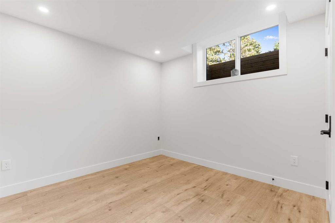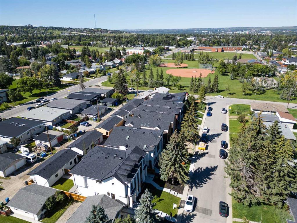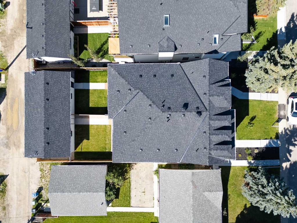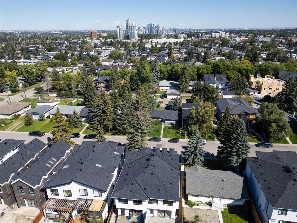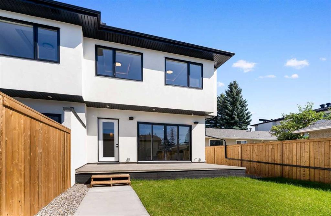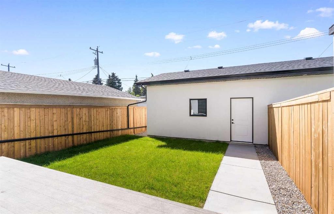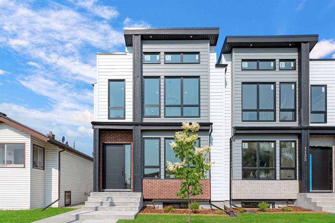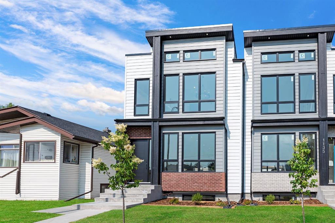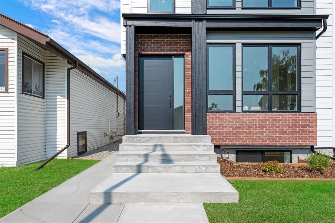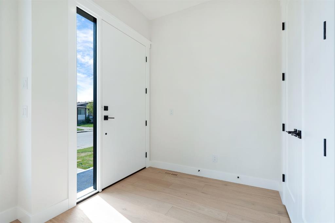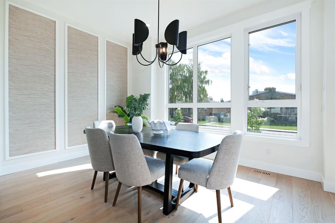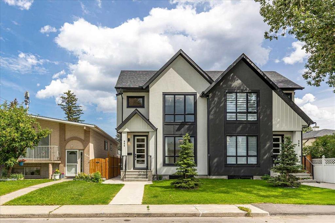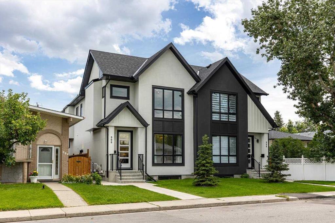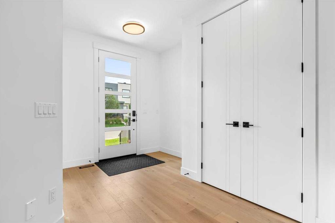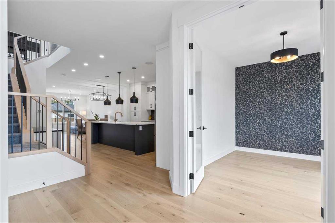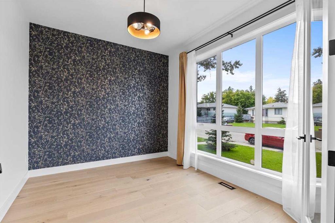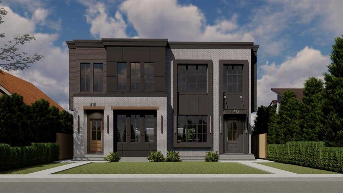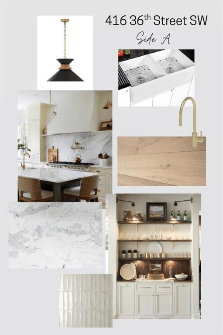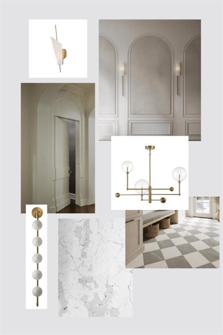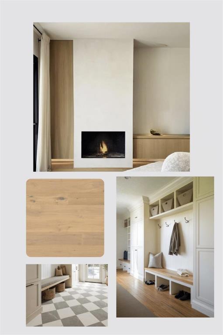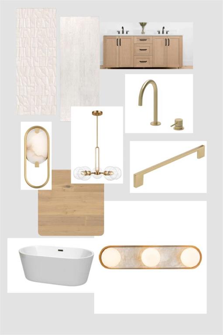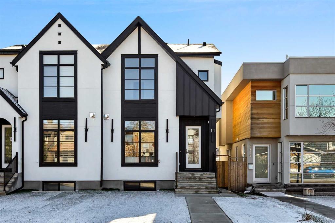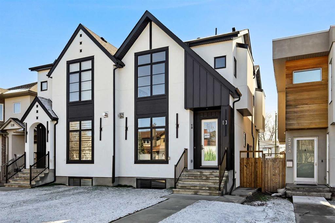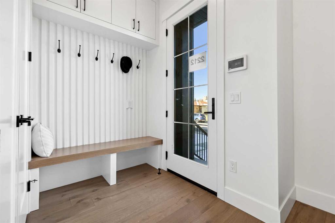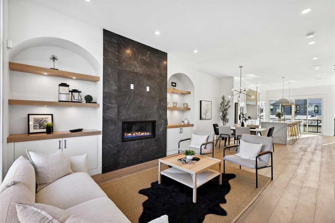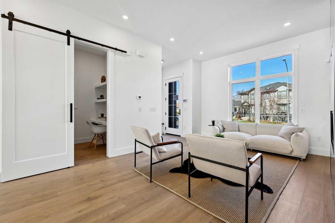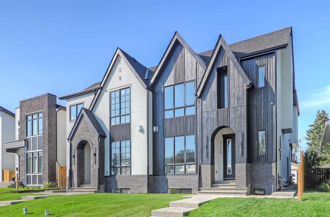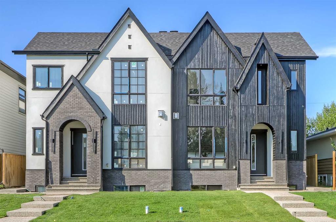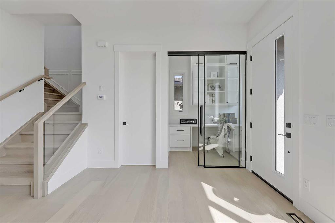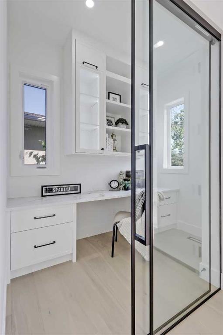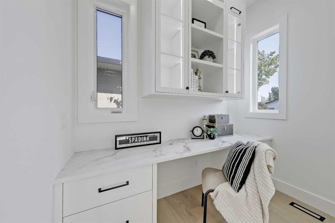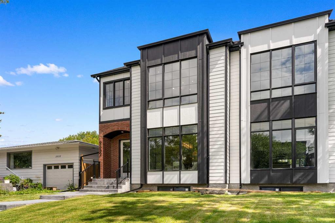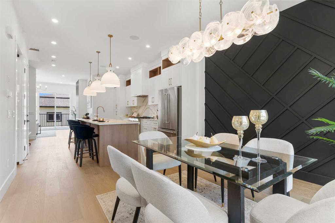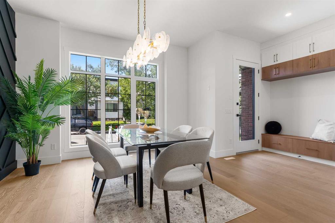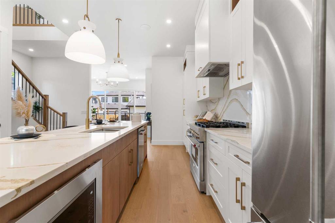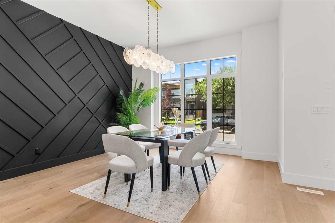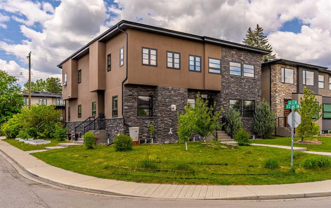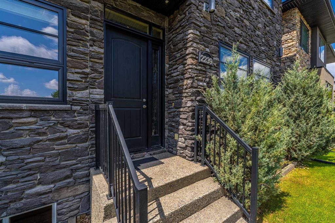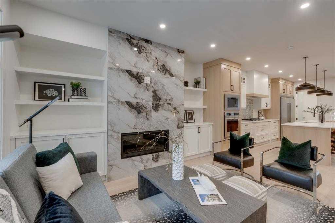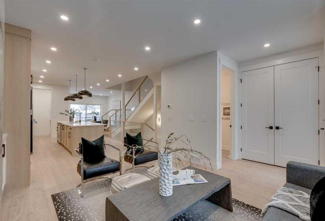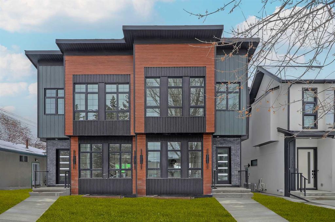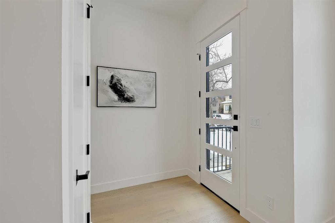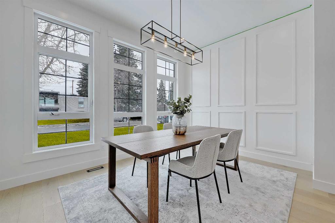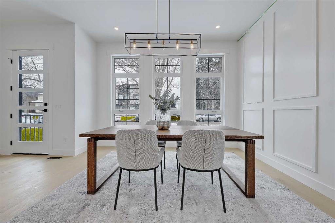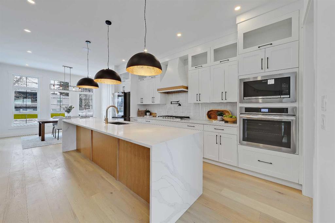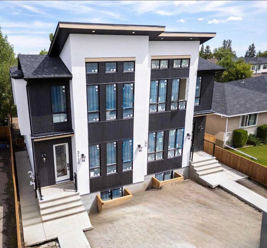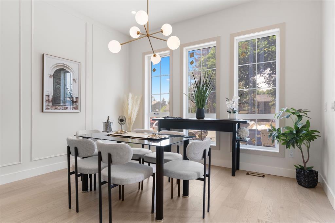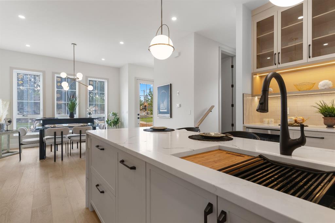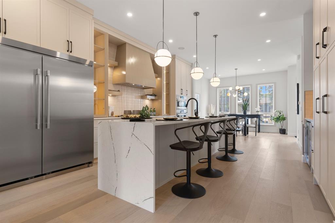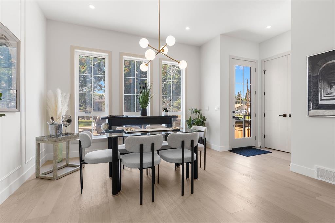1425 44 Street SW
Calgary T3C2A7
MLS® Number: A2250840
$ 1,169,900
5
BEDROOMS
3 + 1
BATHROOMS
1,969
SQUARE FEET
2025
YEAR BUILT
SO MANY UPGRADES!! ~ Welcome to the epitome of urban elegance!! Construction is now complete on this stunning semi-detached inner city infill nestled in a charming and highly sought after inner city community. As an added advantage - this home comes with a LEGAL BASEMENT SUITE (pending final approval and permits from the City of Calgary), which provides an excellent opportunity for additional income or an ideal space for hosting guests!! Located in the heart of the city, this residence offers the best of both worlds - a tranquil neighbourhood setting, while being in close proximity to the vibrant pulse of downtown life, local shops, parks and schools. Designed with meticulous attention to detail, this luxury home boasts a contemporary aesthetic. Upon entry you will appreciate the open floor plan which is perfect for entertaining. The heart of the home is a chef's delight! A state-of-the-art kitchen equipped with a beautiful quartz island, and striking pendant lights. Premium finishes will inspire culinary creativity. The main floor office is also an incredible addition. The patio doors at the rear of the home lead you to your backyard sanctuary where you can entertain late into the SUMMER EVENINGS. The upper bedrooms are designed for tranquility, featuring ample space, ceiling details, and large windows that invite the outdoors in. The primary, with a large walk-in closet is GORGEOUS with its elevated window line and aesthetic dormers. The ensuite rivals the prettiest spa space with it's classic finishings, soaker tub and massive shower, with a roughed in steam system. The upper two levels are also wired for sound and the home is prepped and ready for A/C install. The lower level features a full kitchen, spacious living area, bathroom + two bedrooms at opposite ends of the home for added privacy. Enjoy the convenience of being just moments away from popular amenities, entertainment options, and a quick drive out to the mountains. With unrivalled finishings this home is not one to miss!!
| COMMUNITY | Rosscarrock |
| PROPERTY TYPE | Semi Detached (Half Duplex) |
| BUILDING TYPE | Duplex |
| STYLE | 2 Storey, Side by Side |
| YEAR BUILT | 2025 |
| SQUARE FOOTAGE | 1,969 |
| BEDROOMS | 5 |
| BATHROOMS | 4.00 |
| BASEMENT | Finished, Full, Suite |
| AMENITIES | |
| APPLIANCES | Bar Fridge, Dishwasher, Dryer, Gas Range, Microwave, Refrigerator, Washer |
| COOLING | Rough-In |
| FIREPLACE | Gas |
| FLOORING | Ceramic Tile, Hardwood, Vinyl Plank |
| HEATING | Forced Air |
| LAUNDRY | Lower Level, Upper Level |
| LOT FEATURES | See Remarks |
| PARKING | Double Garage Detached |
| RESTRICTIONS | None Known |
| ROOF | Asphalt Shingle |
| TITLE | Fee Simple |
| BROKER | The Real Estate District |
| ROOMS | DIMENSIONS (m) | LEVEL |
|---|---|---|
| Family Room | 9`6" x 11`2" | Basement |
| Dining Room | 7`8" x 8`5" | Basement |
| Kitchen | 6`11" x 12`0" | Basement |
| Bedroom | 12`1" x 12`1" | Basement |
| Bedroom | 9`11" x 10`2" | Basement |
| Laundry | 3`7" x 5`8" | Basement |
| Furnace/Utility Room | 5`5" x 10`3" | Basement |
| 4pc Bathroom | 5`5" x 9`11" | Basement |
| 2pc Bathroom | 4`10" x 4`10" | Main |
| Entrance | 5`2" x 6`8" | Main |
| Dining Room | 10`11" x 12`3" | Main |
| Kitchen | 8`8" x 20`2" | Main |
| Living Room | 13`8" x 15`2" | Main |
| Mud Room | 4`9" x 9`9" | Main |
| Office | 5`9" x 6`3" | Main |
| Bedroom - Primary | 12`4" x 13`11" | Second |
| Bedroom | 9`3" x 12`5" | Second |
| Bedroom | 11`3" x 12`5" | Second |
| Laundry | 5`9" x 7`7" | Second |
| 4pc Bathroom | 4`11" x 8`7" | Second |
| 5pc Ensuite bath | 8`2" x 15`4" | Second |

