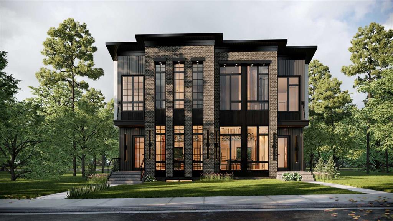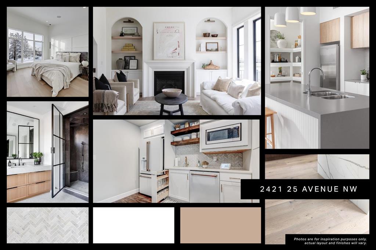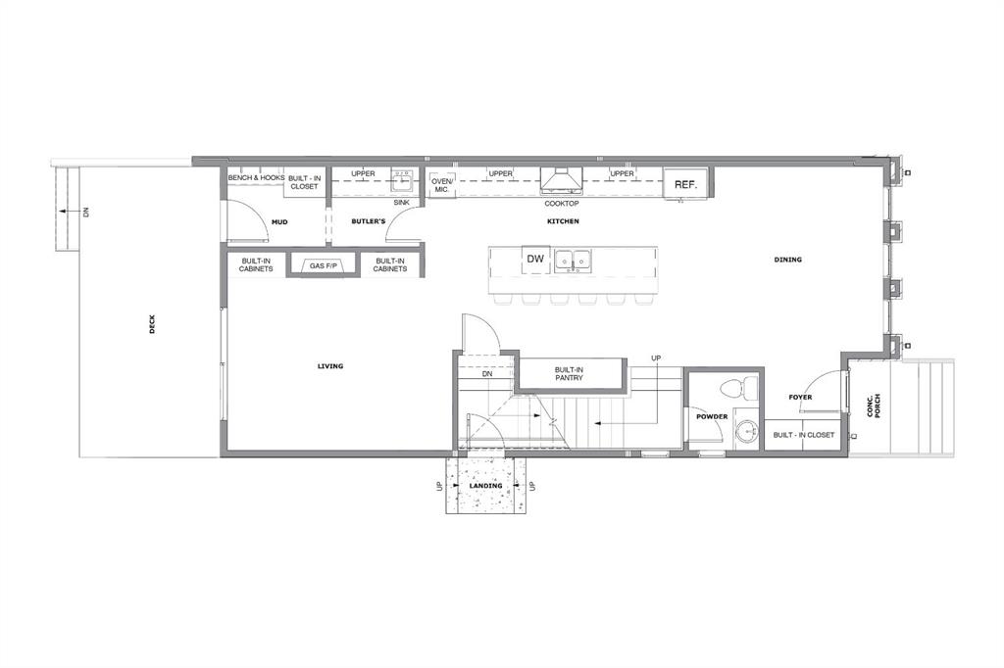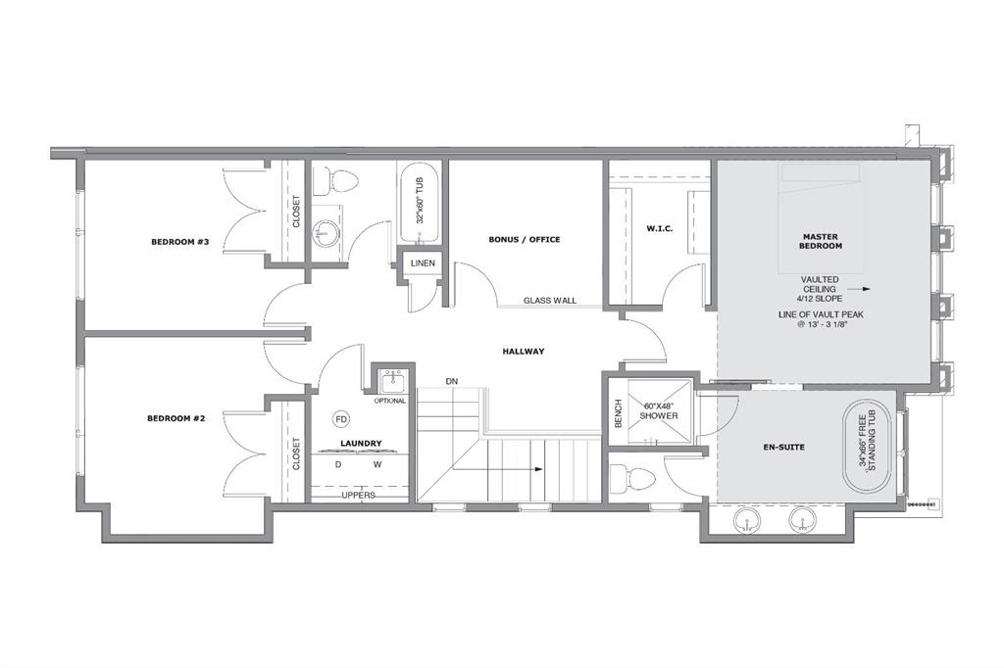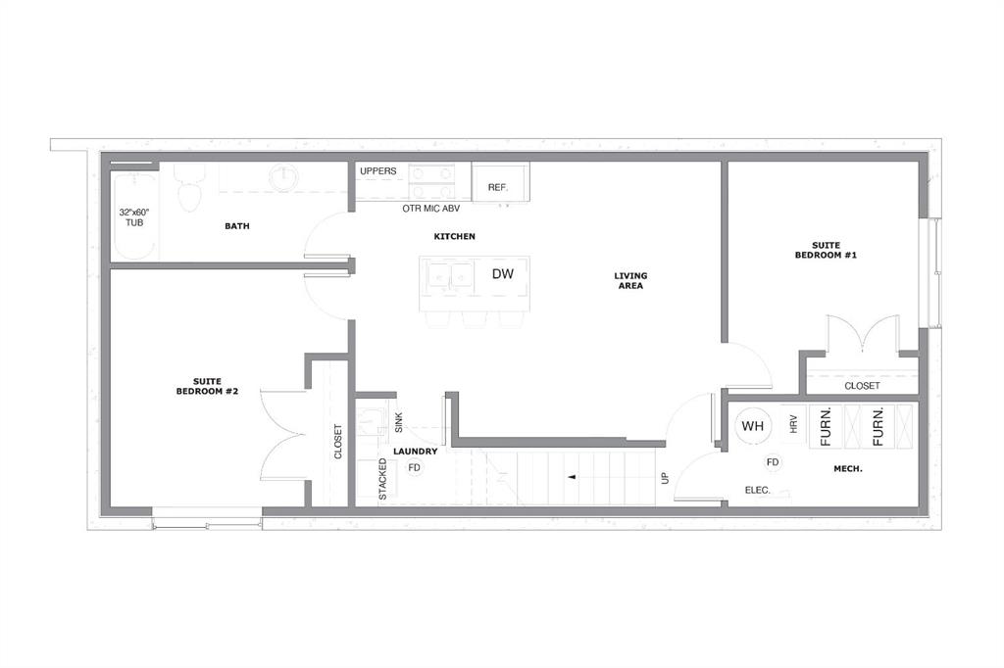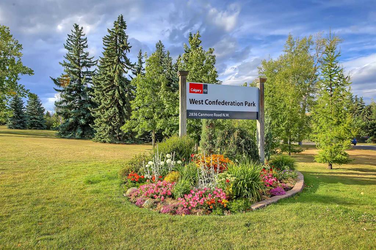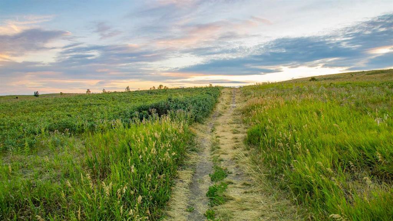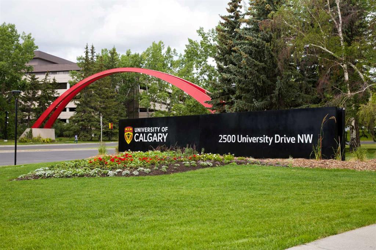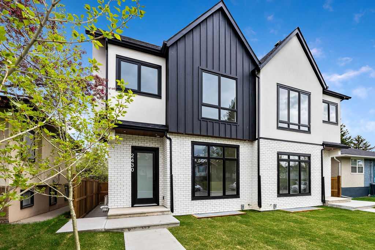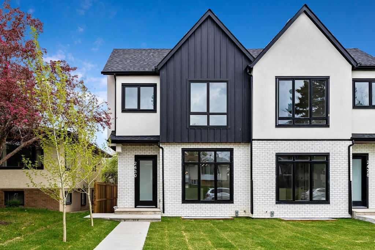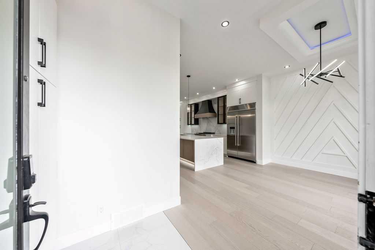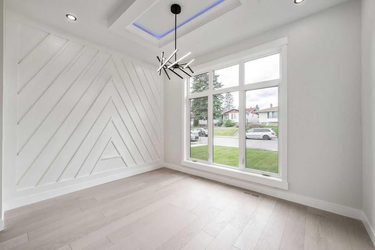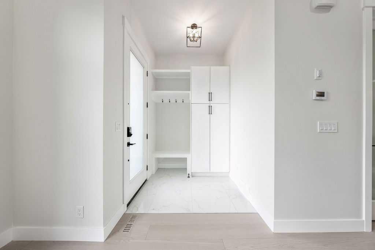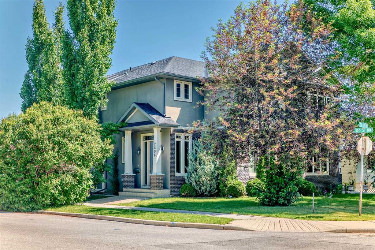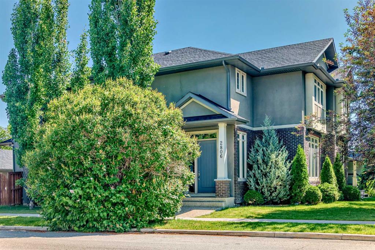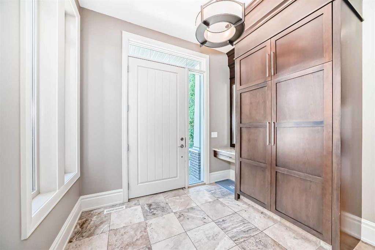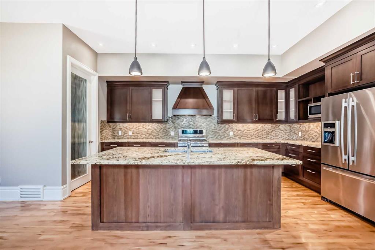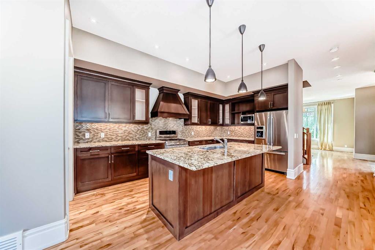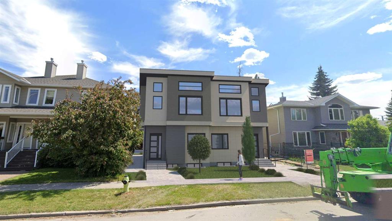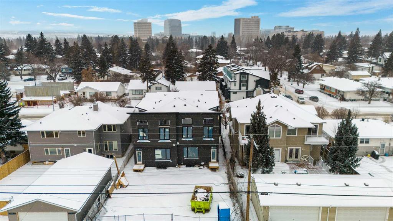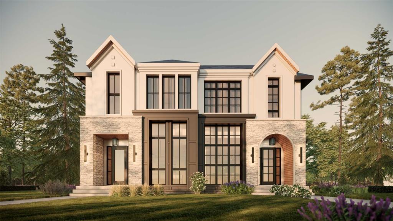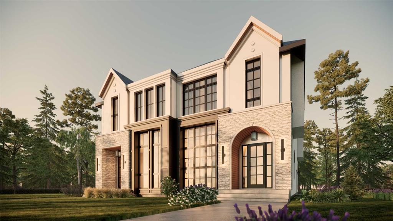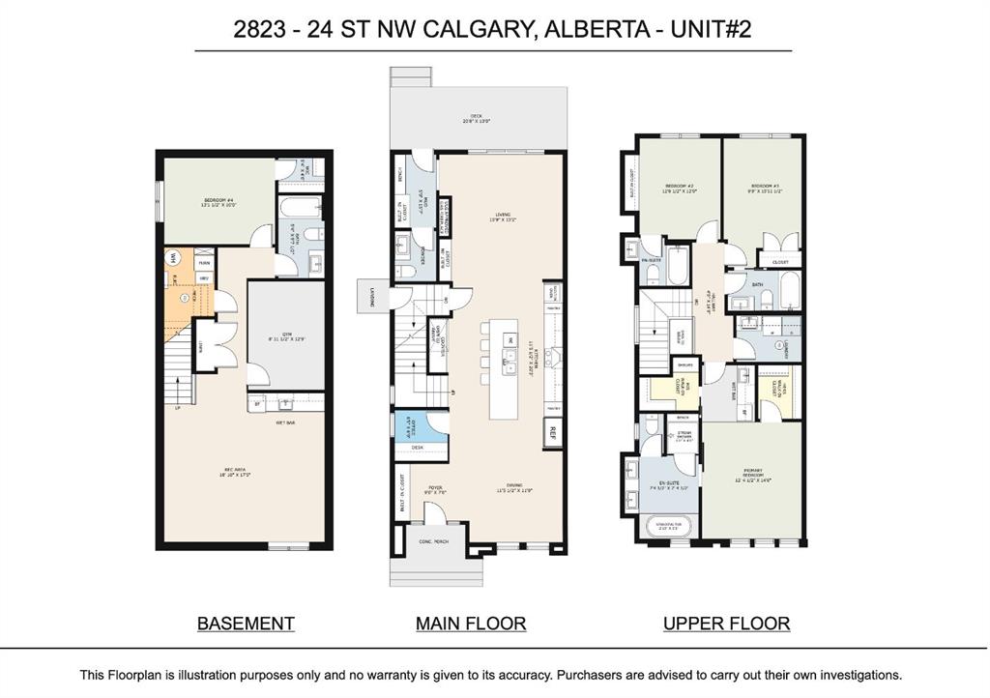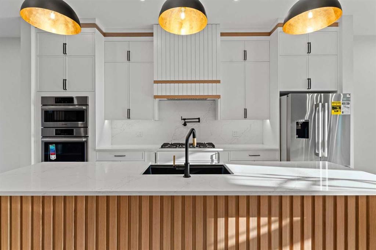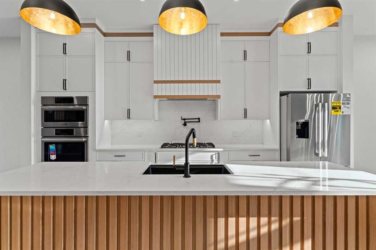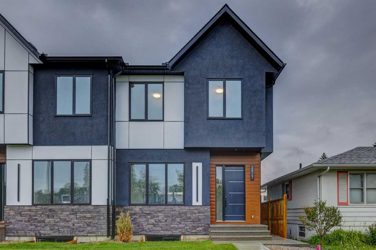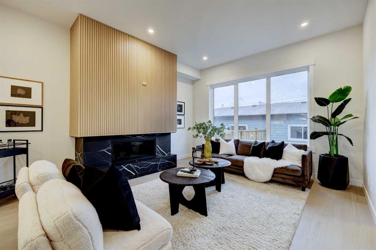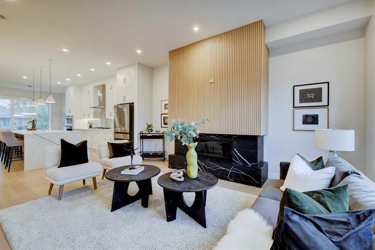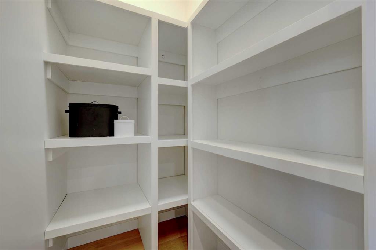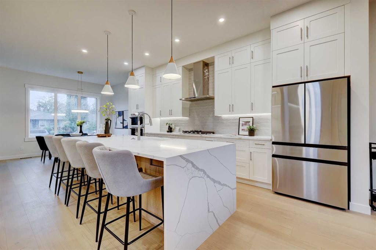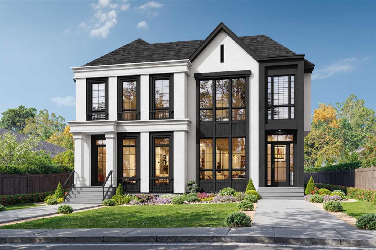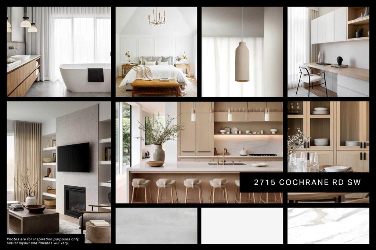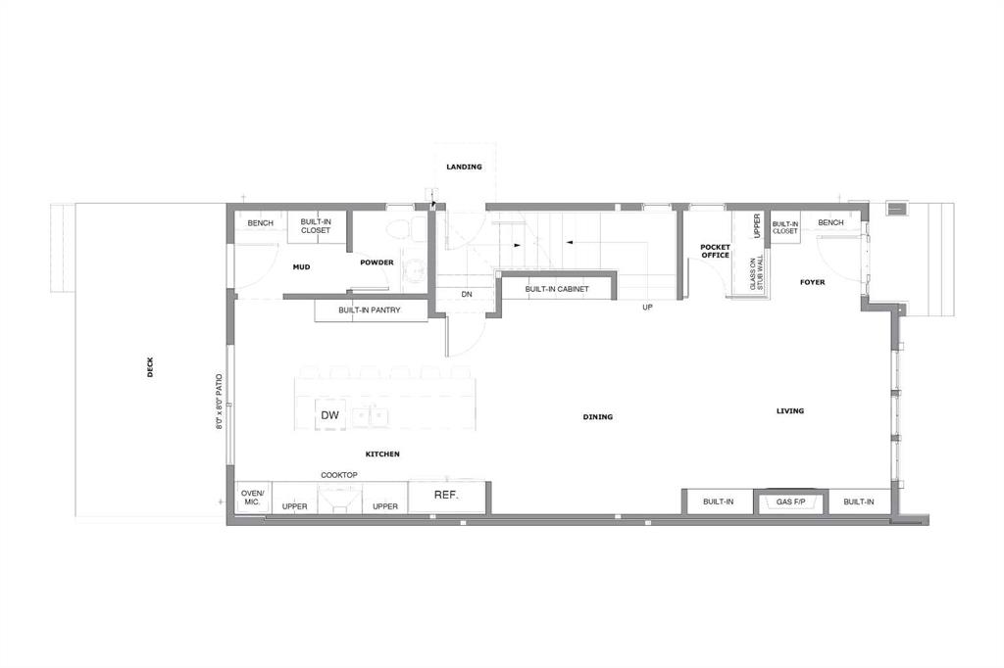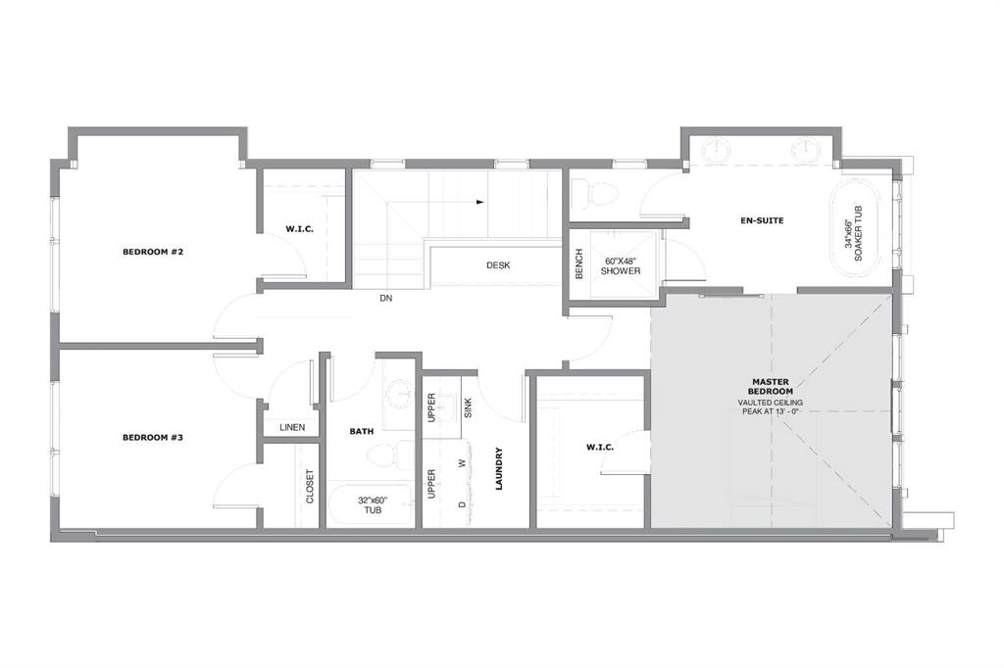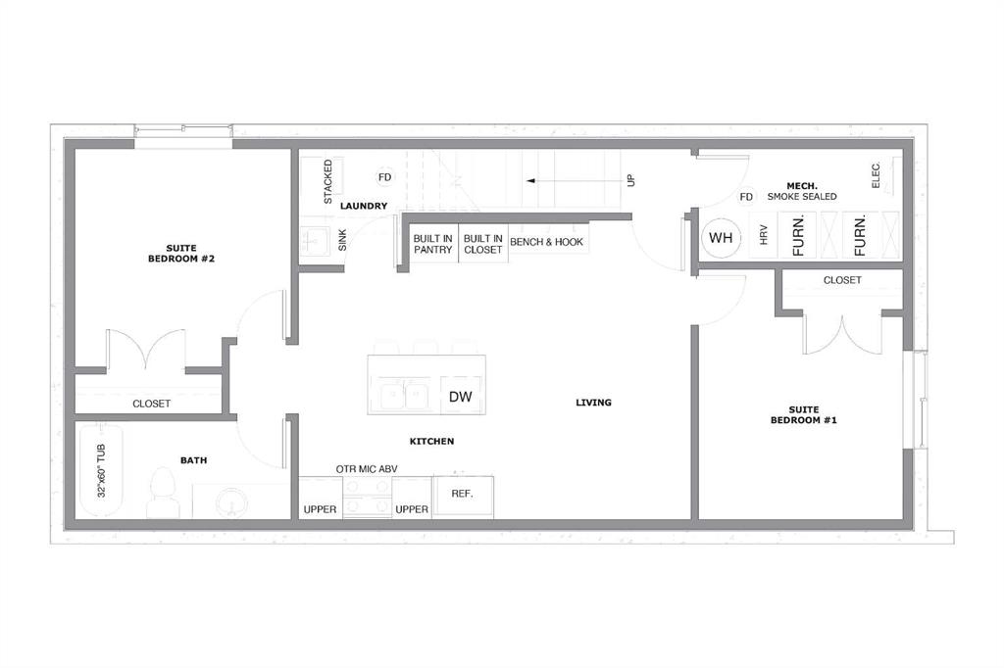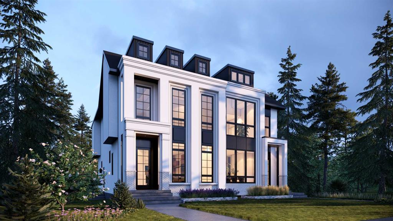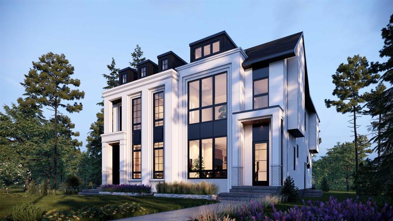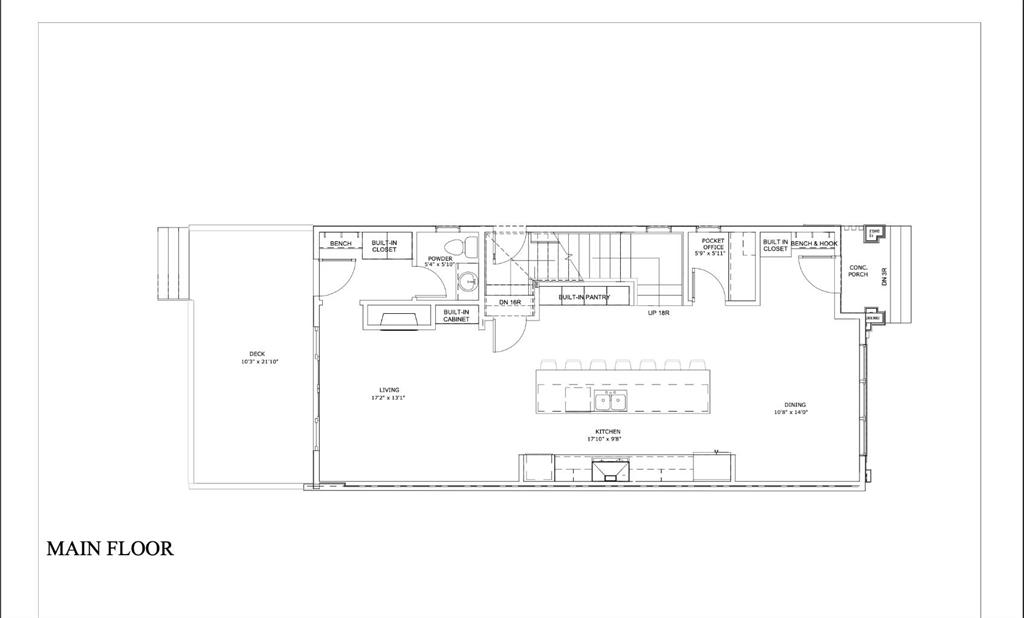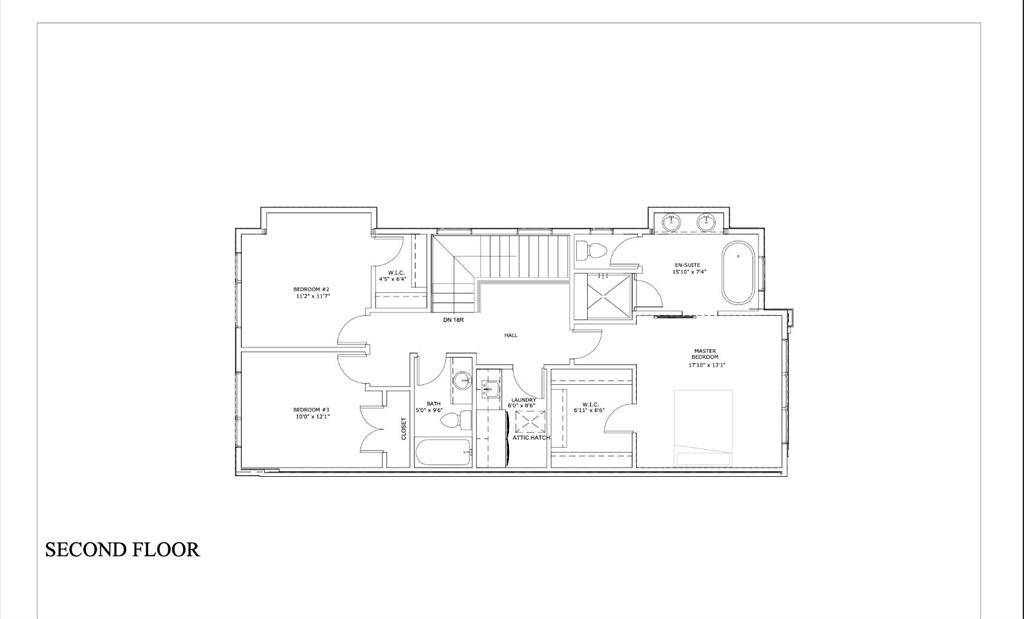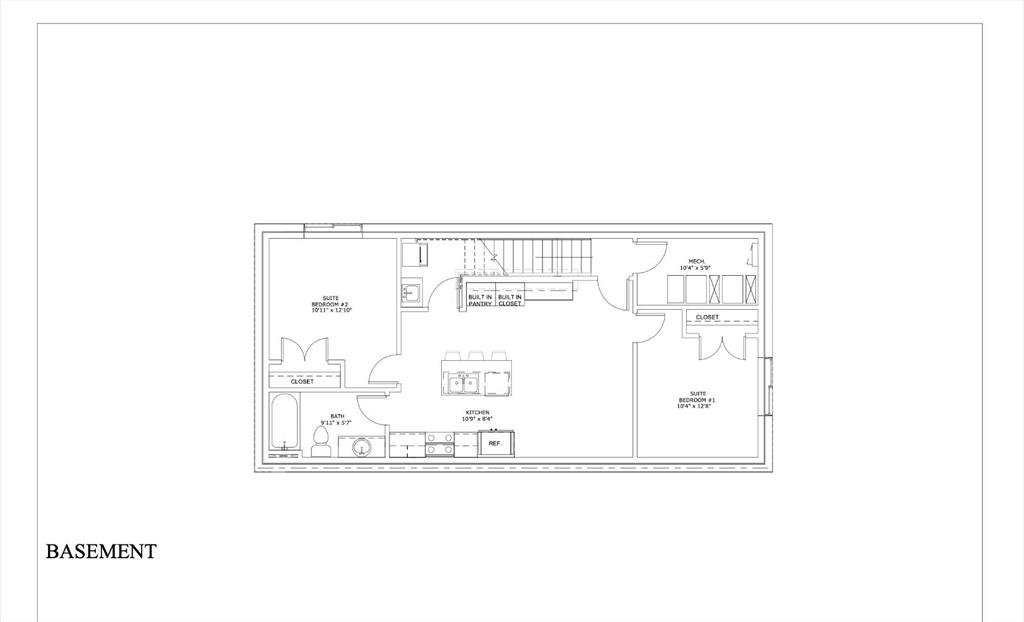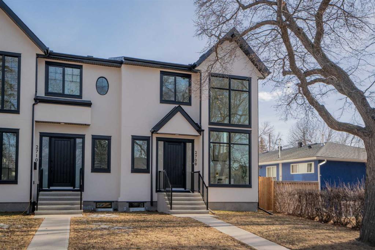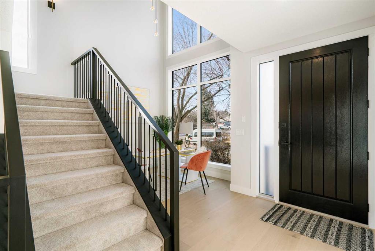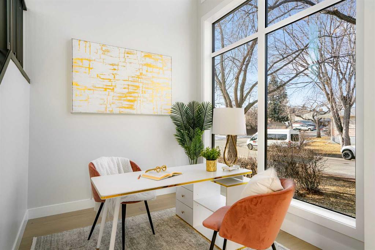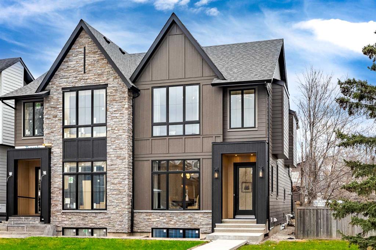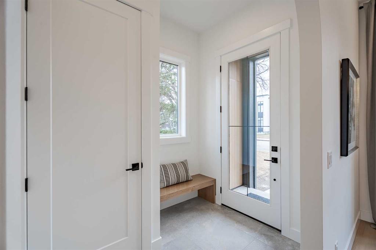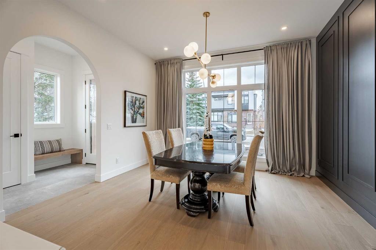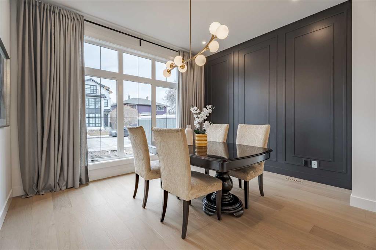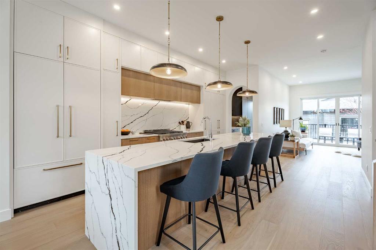2421 25 Avenue NW
Calgary T2M 2C6
MLS® Number: A2195913
$ 1,175,000
5
BEDROOMS
3 + 1
BATHROOMS
1,876
SQUARE FEET
2025
YEAR BUILT
Don’t miss your chance to own a BRAND NEW SEMI-DETACHED INFILL w/ a sought-after 2-BED LEGAL BASEMENT SUITE (subject to permits and approval by the city) in BANFF TRAIL! This infill by Nova Custom Homes is coming this Summer, meaning there’s time for you to FULLY CUSTOMIZE the finishings to suit your tastes! Highlights include 2,690 sq ft of developed living space across 5 beds, 3.5 baths, a butler’s pantry, upper bonus room/office space w/ glass wall, and lots of custom millwork throughout! Banff Trail is the ideal location for young families looking to be close to parks, schools, and amenities – you’re only a couple of blocks away from West Confederation Park, the golf course, toboggan hill, cross-country ski trails, and pathway system, you’re 2-min from the University of Calgary, McMahon Stadium, and the Foothills Athletic Park, and William Aberhard High School is walkable in under 10-minutes. The neighbourhood is only 8 km from the downtown core, easily accessible along Crowchild Trail, w/ 16th Ave also nearby to take you around the city and to local shopping centres. The convenience and appeal of the location are only highlighted by this upgraded home. The open-concept main floor features a chef’s inspired kitchen w/ ceiling-height custom cabinetry, a modern tile backsplash, a full pantry wall, designer pendant lights, and a huge island w/ ample bar seating, plus a walkthrough butler’s pantry for an ultra-lux aesthetic. The spacious living room centres on a stunning gas fireplace feature wall w/ a full-height tile surround and built-in cabinetry. Off this space, you can easily access the rear deck and backyard through dual glass sliding doors, nicely combining your indoor/outdoor living spaces. Finishing off this level, the large dining room offers oversized windows, allowing lots of natural light into the home. Upstairs, the elegant primary suite features soaring vaulted ceilings, large windows, and a walk-in closet w/ ample storage. The vault continues into the spa-inspired ensuite, elegantly finished w/ heated tile floors, quartz countertops, dual undermount sinks, a stand-alone soaker tub, and a stunning glass shower. Two additional good-sized bedrooms open onto a large BONUS ROOM or OFFICE SPACE w/ an elegant glass wall, perfect for your family’s needs. A 4-pc bathroom w/ tile floors, a modern vanity and a fully tiled tub/shower combo nicely finishes off the upper floor. W/ its own private, secure side entrance, the legal basement suite (subject to permits and approval by the city) is an excellent mortgage helper or mother-in-law suite! This inviting space features a kitchen w/ custom cabinetry, quartz countertops, lots of upper and lower cabinets, and an island w/ bar seating. The kitchen blends seamlessly w/ the good-sized living room, w/ direct access to each of the good-sized bedrooms w/ built-in closets and the main 4-pc modern bathroom. Be sure to visit the multimedia links for a full look at this incredible home today!
| COMMUNITY | Banff Trail |
| PROPERTY TYPE | Semi Detached (Half Duplex) |
| BUILDING TYPE | Duplex |
| STYLE | 2 Storey, Side by Side |
| YEAR BUILT | 2025 |
| SQUARE FOOTAGE | 1,876 |
| BEDROOMS | 5 |
| BATHROOMS | 4.00 |
| BASEMENT | Finished, Full, Suite |
| AMENITIES | |
| APPLIANCES | Built-In Oven, Dishwasher, Garage Control(s), Gas Cooktop, Microwave, Range Hood, Refrigerator |
| COOLING | Rough-In |
| FIREPLACE | Gas, Living Room |
| FLOORING | Hardwood, Vinyl Plank |
| HEATING | Forced Air |
| LAUNDRY | In Basement, Upper Level |
| LOT FEATURES | Back Lane, Back Yard, Low Maintenance Landscape, Rectangular Lot, Street Lighting |
| PARKING | Double Garage Detached |
| RESTRICTIONS | None Known |
| ROOF | Asphalt Shingle |
| TITLE | Fee Simple |
| BROKER | RE/MAX House of Real Estate |
| ROOMS | DIMENSIONS (m) | LEVEL |
|---|---|---|
| Kitchen | 9`6" x 8`0" | Basement |
| Living Room | 15`0" x 10`3" | Basement |
| Bedroom | 12`11" x 10`7" | Basement |
| Bedroom | 10`8" x 10`4" | Basement |
| Laundry | 5`11" x 5`3" | Basement |
| 4pc Bathroom | 0`0" x 0`0" | Basement |
| 2pc Bathroom | 0`0" x 0`0" | Main |
| Living Room | 14`11" x 14`1" | Main |
| Kitchen | 20`0" x 16`4" | Main |
| Pantry | 6`0" x 5`8" | Main |
| Dining Room | 13`1" x 12`0" | Main |
| Bedroom - Primary | 12`11" x 12`0" | Upper |
| Walk-In Closet | 8`6" x 5`8" | Upper |
| Bedroom | 11`7" x 10`0" | Upper |
| Bedroom | 10`0" x 10`0" | Upper |
| Bonus Room | 9`0" x 8`7" | Upper |
| Laundry | 6`4" x 5`7" | Upper |
| 4pc Bathroom | 0`0" x 0`0" | Upper |
| 5pc Ensuite bath | 0`0" x 0`0" | Upper |

