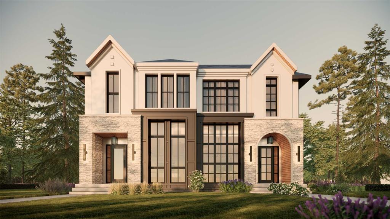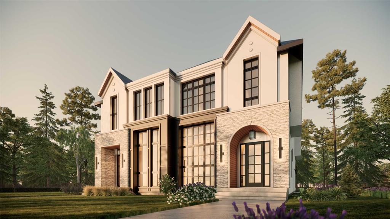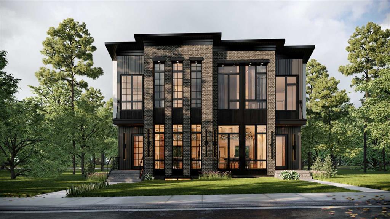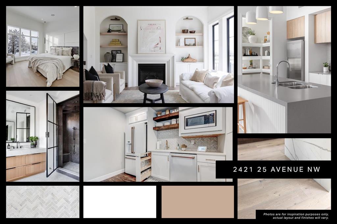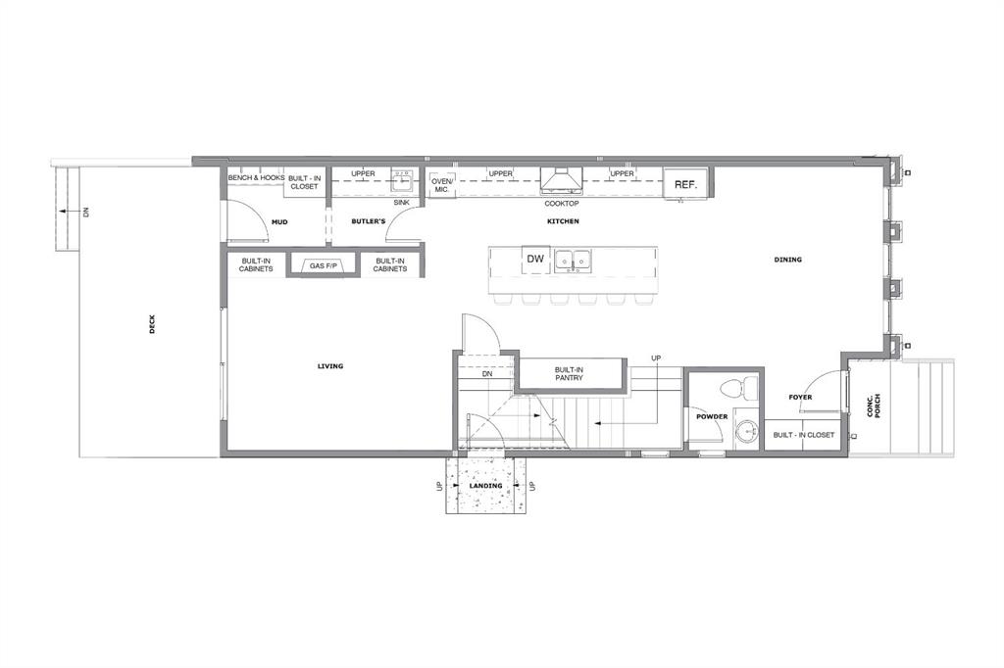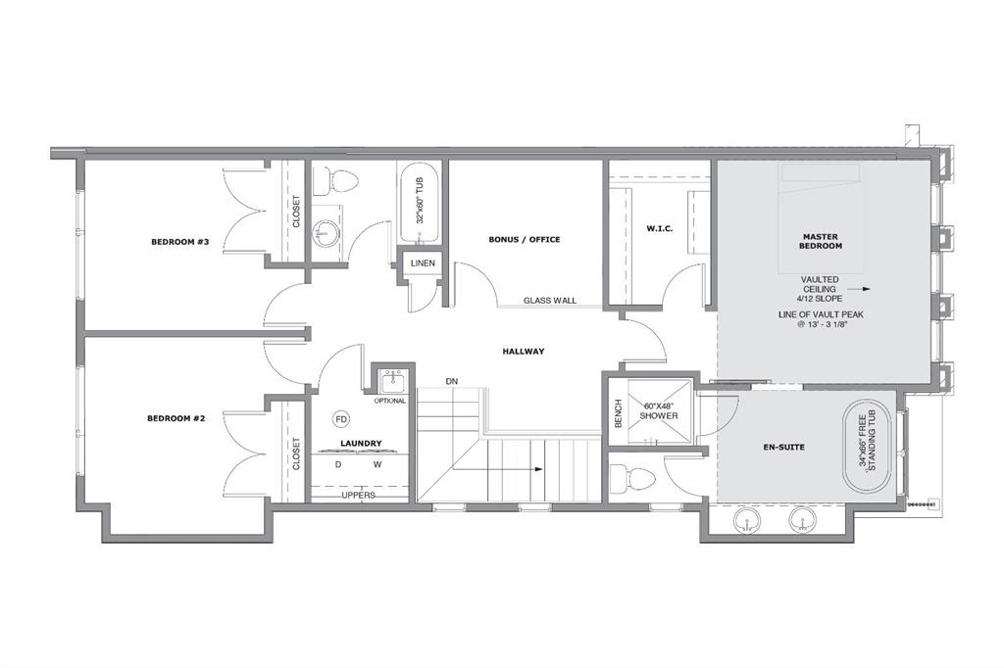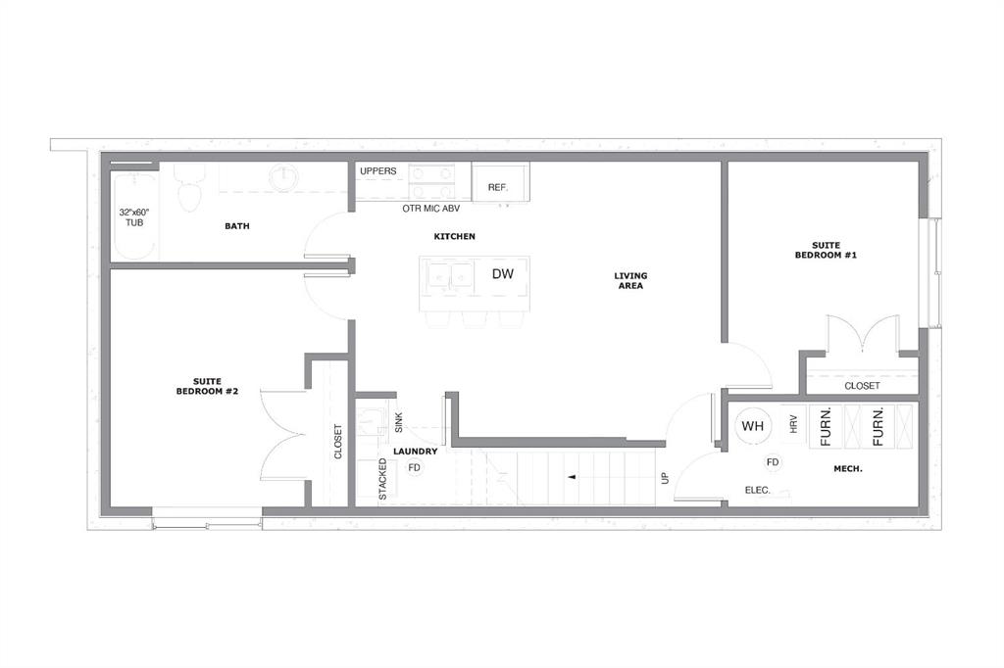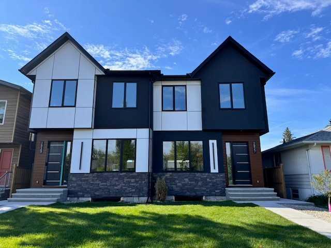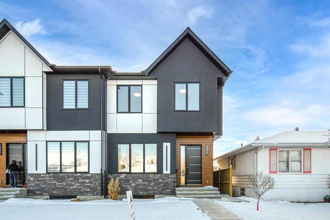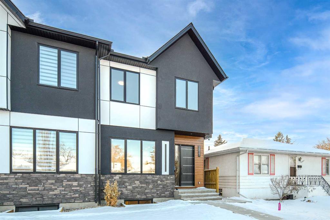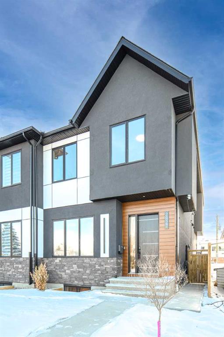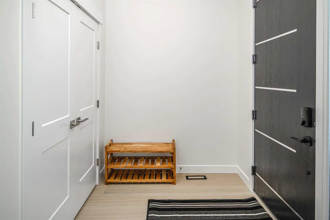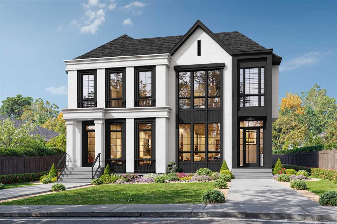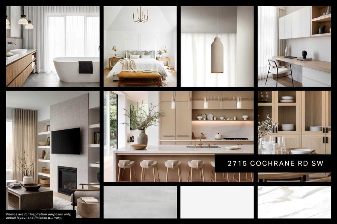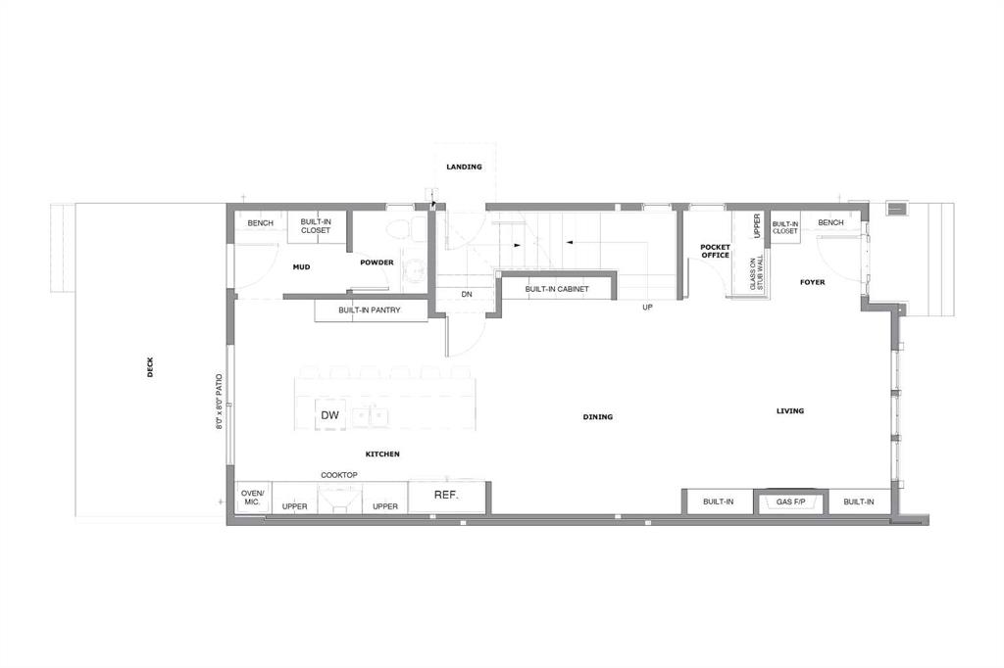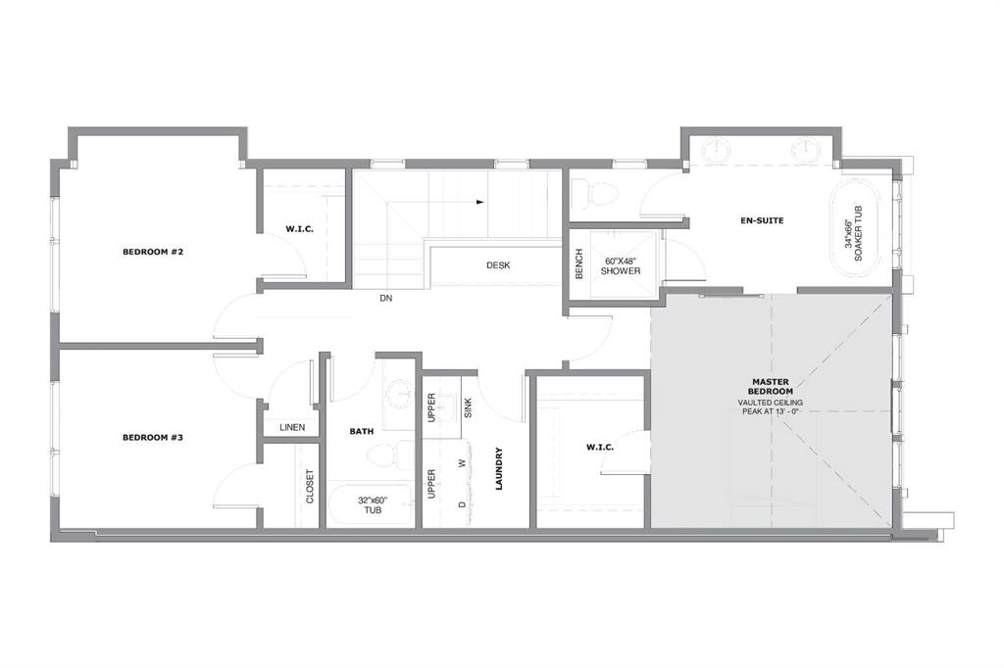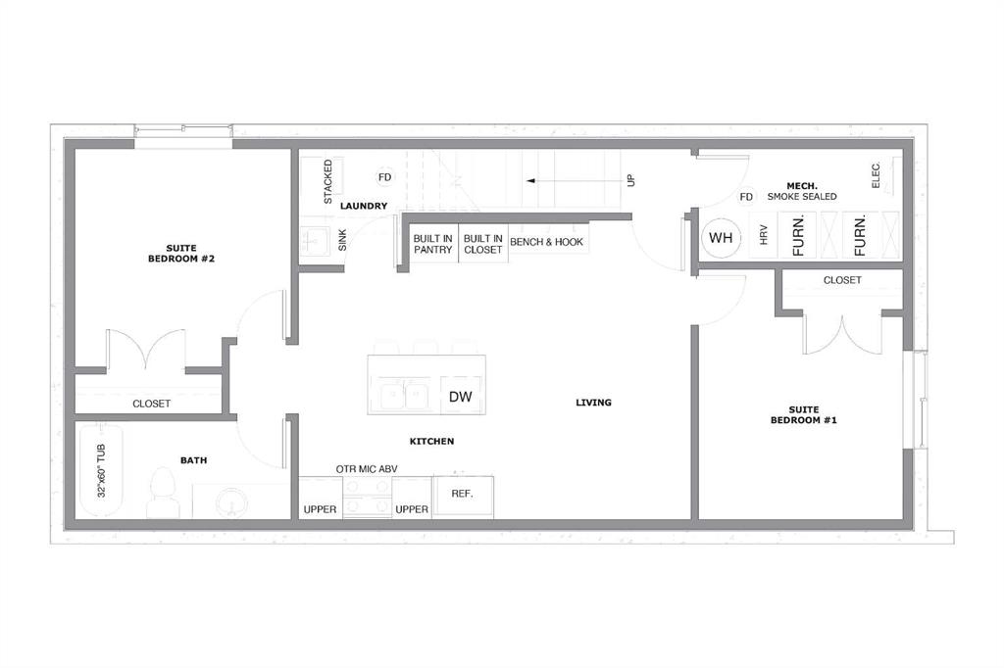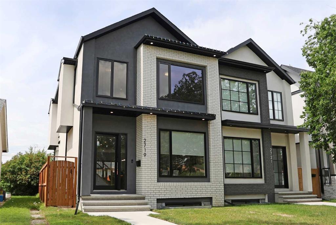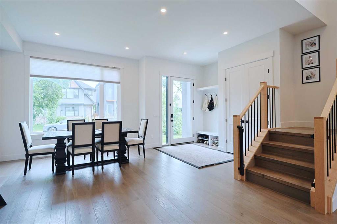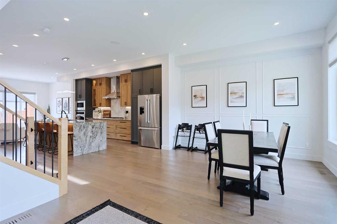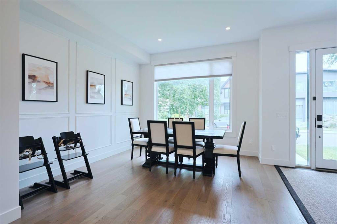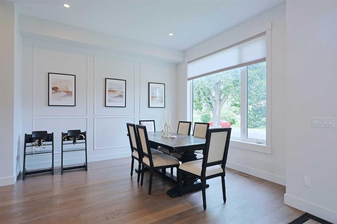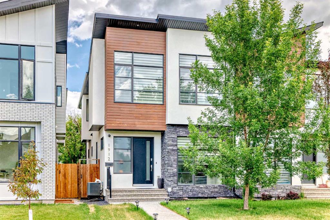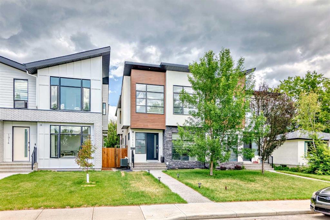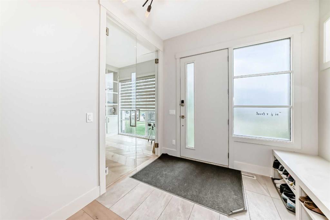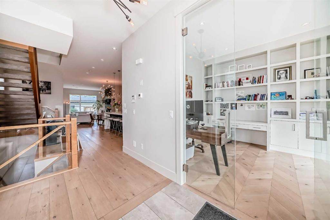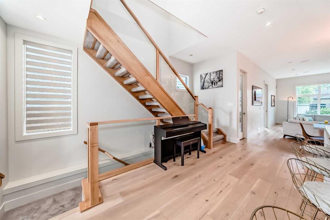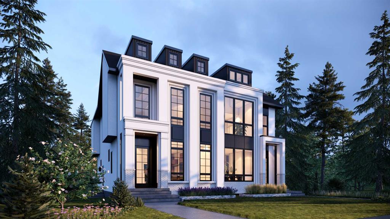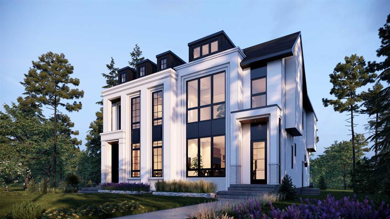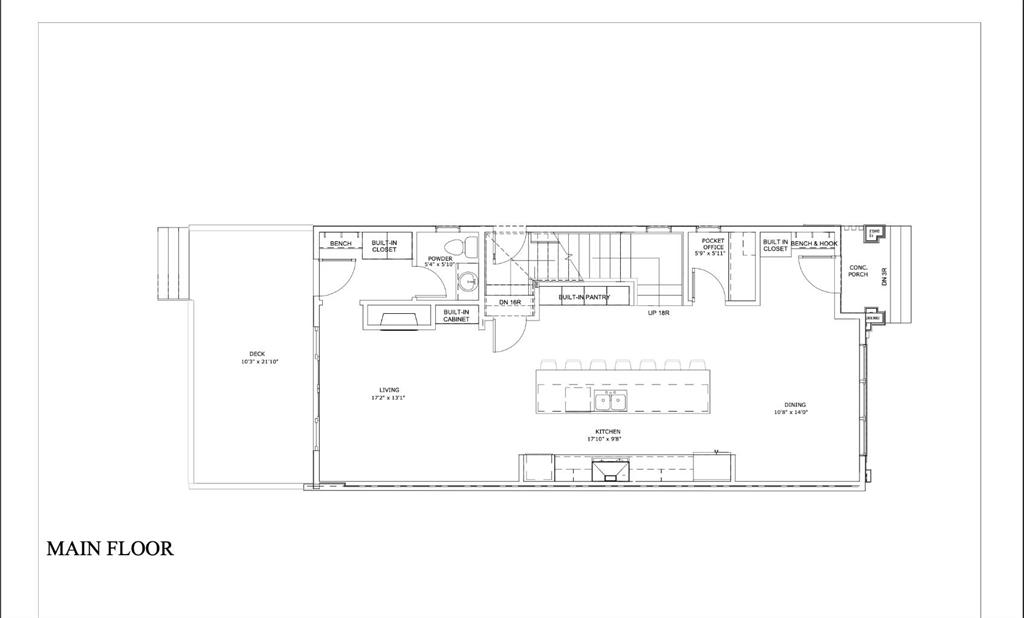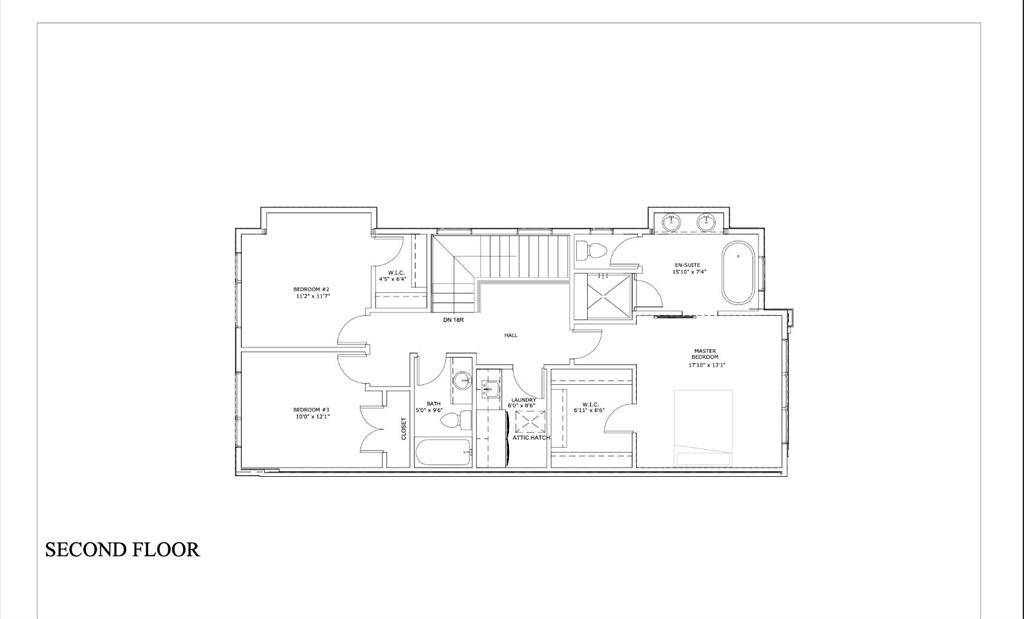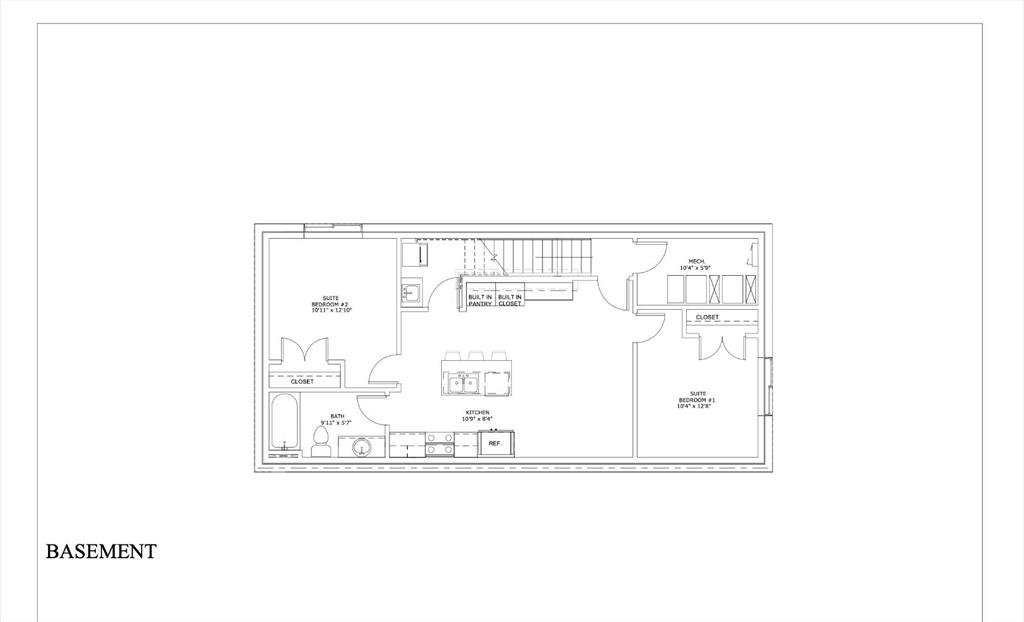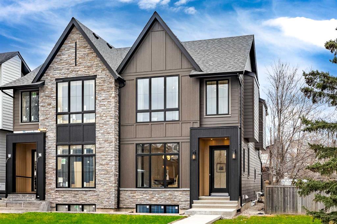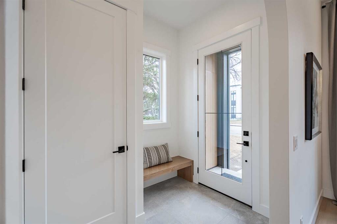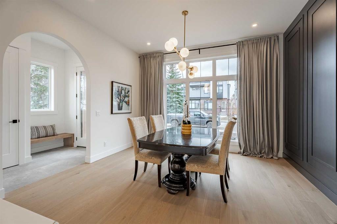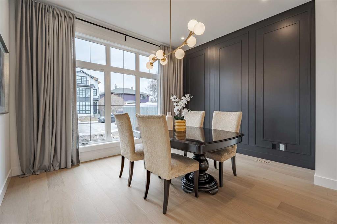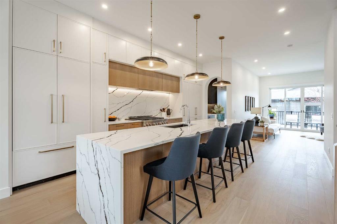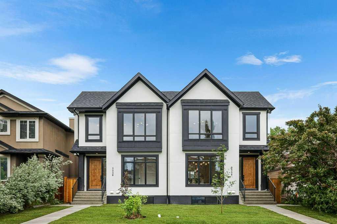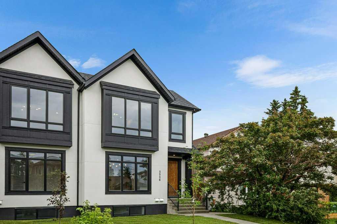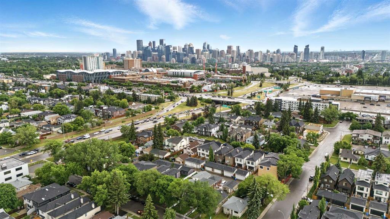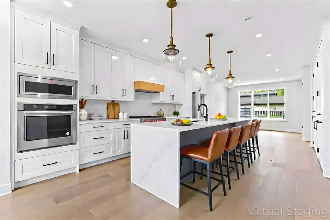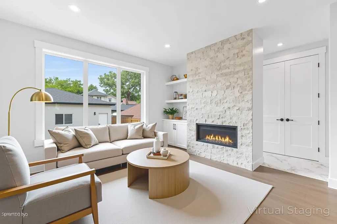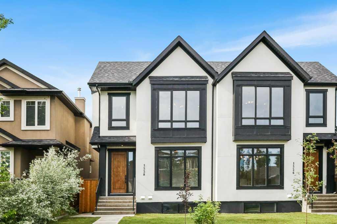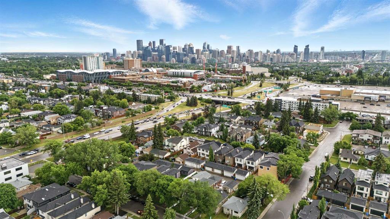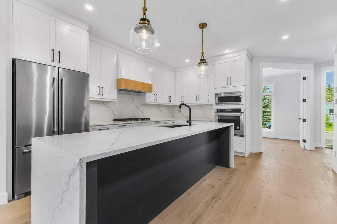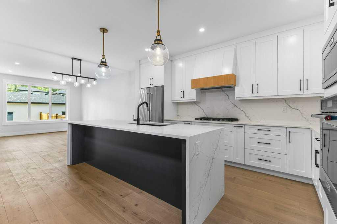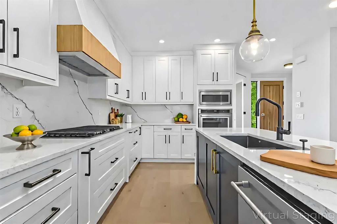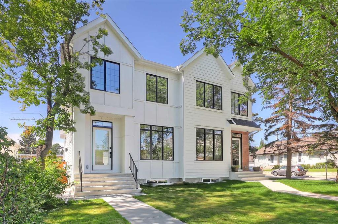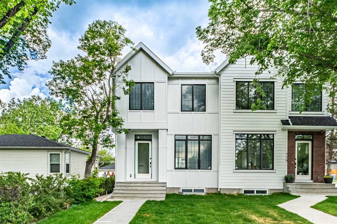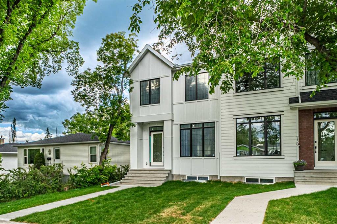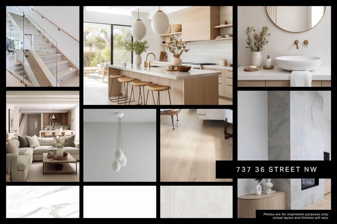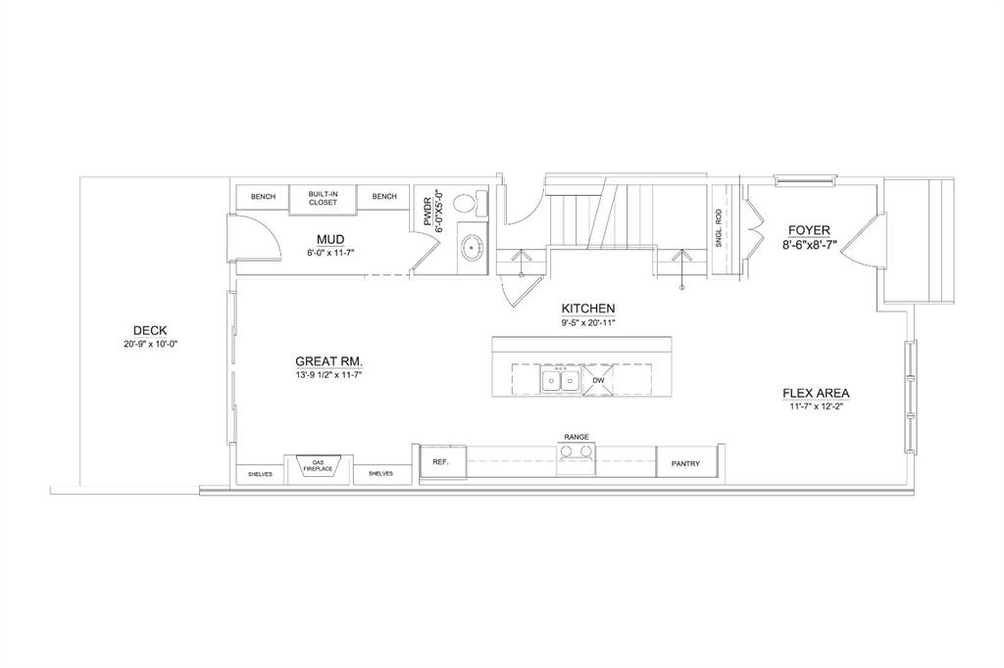2823 24 Street NW
Calgary T2M 3Z2
MLS® Number: A2233188
$ 1,149,900
4
BEDROOMS
4 + 1
BATHROOMS
2,073
SQUARE FEET
2025
YEAR BUILT
Don't miss your chance to own a BRAND NEW SEMI-DETACHED INFILL in the highly desirable community of BANFF TRAIL! This stunning property still offers time to customize the interior finishes to your personal style. Featuring over 3068 sq ft of thoughtfully designed living space, this home offers 4 bedrooms, 4.5 bathrooms, and upscale features throughout. The main floor showcases a bright, open layout with soaring 12-ft front windows, a recessed ceiling, and a sun-filled glass-enclosed office with an open-to-below design that floods the space with natural light. The chef’s kitchen includes ceiling-height custom cabinetry, quartz countertops, a designer tile backsplash, and a large central island with ample bar seating. The living room is both functional and beautiful, centered around a sleek gas fireplace with full-height tile surround, flanked by elegant arched niches on both sides for added architectural charm. Dual sliding glass doors lead to the rear deck and backyard, creating a perfect indoor-outdoor flow. Upstairs, the primary retreat is a true sanctuary with a recessed ceiling, large windows, and TWO spacious walk-in closets. The spa-inspired ensuite features heated tile floors, dual sinks, quartz counters, a freestanding soaker tub, and a fully tiled glass shower. Two additional bedrooms each have private ensuite bathrooms, and a full laundry room completes the upper floor. The fully finished basement offers a separate side entrance and is ideal for entertainment or multi-generational living. Highlights include a spacious rec room with built-in entertainment center, a stylish wet bar, a dedicated home gym, and a large bedroom with a walk-in closet and full bathroom. Ideally located just steps from West Confederation Park, the University of Calgary, McMahon Stadium, Foothills Athletic Park, and top-rated schools, this exceptional property offers the perfect blend of luxury, lifestyle, and inner-city convenience. Easy access to Crowchild Trail and 16th Ave makes commuting a breeze.
| COMMUNITY | Banff Trail |
| PROPERTY TYPE | Semi Detached (Half Duplex) |
| BUILDING TYPE | Duplex |
| STYLE | 2 Storey, Side by Side |
| YEAR BUILT | 2025 |
| SQUARE FOOTAGE | 2,073 |
| BEDROOMS | 4 |
| BATHROOMS | 5.00 |
| BASEMENT | Separate/Exterior Entry, Finished, Full, Walk-Up To Grade |
| AMENITIES | |
| APPLIANCES | Bar Fridge, Built-In Oven, Dishwasher, Gas Cooktop, Microwave, Refrigerator, Washer/Dryer |
| COOLING | Rough-In |
| FIREPLACE | Gas |
| FLOORING | Carpet, Ceramic Tile, Hardwood, Vinyl Plank |
| HEATING | Standard |
| LAUNDRY | Laundry Room |
| LOT FEATURES | Back Lane, Back Yard, City Lot, Landscaped, Level |
| PARKING | Double Garage Detached |
| RESTRICTIONS | None Known |
| ROOF | Asphalt Shingle |
| TITLE | Fee Simple |
| BROKER | URBAN-REALTY.ca |
| ROOMS | DIMENSIONS (m) | LEVEL |
|---|---|---|
| Bedroom | 13`1" x 10`0" | Basement |
| Walk-In Closet | 5`4" x 4`0" | Basement |
| 4pc Bathroom | 5`4" x 9`7" | Basement |
| Exercise Room | 8`11" x 12`9" | Basement |
| Game Room | 18`10" x 17`5" | Basement |
| Furnace/Utility Room | 6`0" x 6`3" | Basement |
| 2pc Bathroom | 6`9" x 5`8" | Main |
| Mud Room | 5`0" x 15`7" | Main |
| Living Room | 15`9" x 15`2" | Main |
| Kitchen | 11`5" x 20`3" | Main |
| Dining Room | 11`5" x 11`0" | Main |
| Foyer | 9`0" x 7`0" | Main |
| Office | 6`5" x 6`0" | Main |
| Bedroom | 12`8" x 9`7" | Second |
| Bedroom | 11`7" x 9`9" | Second |
| 4pc Ensuite bath | 9`0" x 5`4" | Second |
| 4pc Ensuite bath | 5`5" x 6`6" | Second |
| Laundry | 8`6" x 5`9" | Second |
| Bedroom - Primary | 14`6" x 12`4" | Second |
| Walk-In Closet | 7`0" x 5`6" | Second |
| Walk-In Closet | 7`3" x 6`7" | Second |
| 5pc Ensuite bath | 7`4" x 10`2" | Second |

