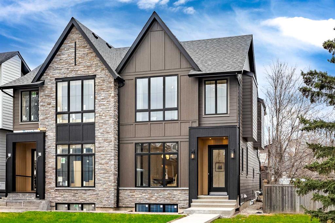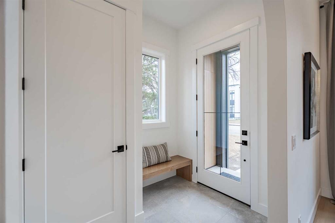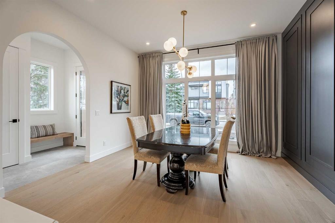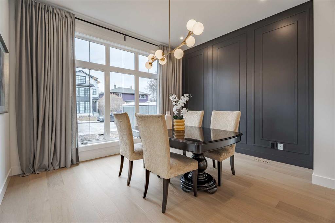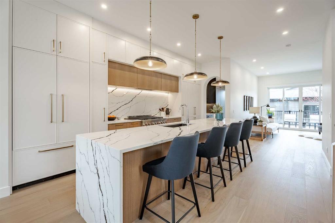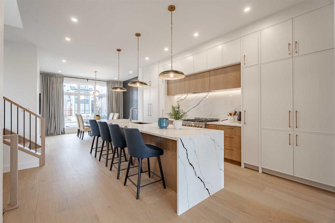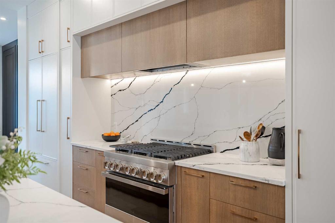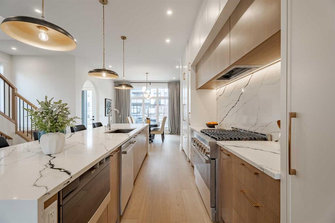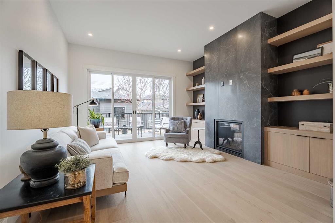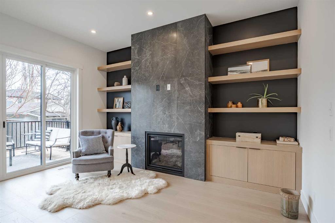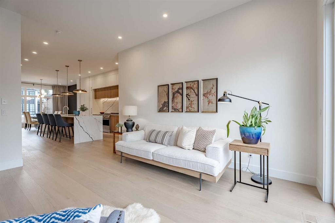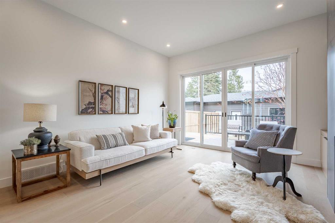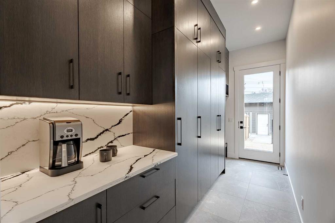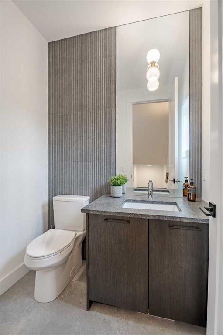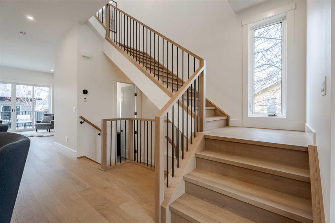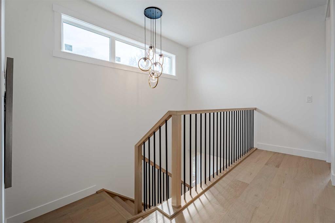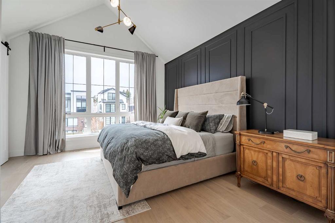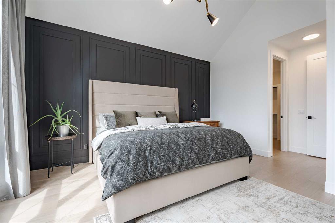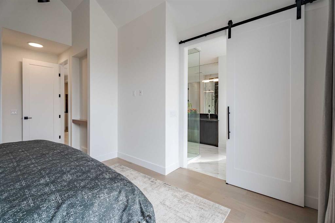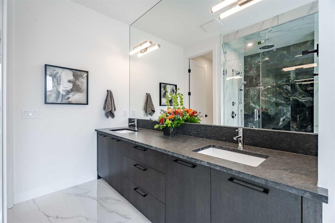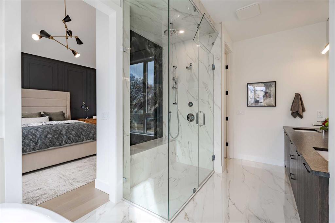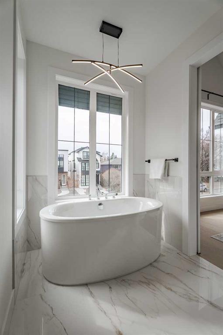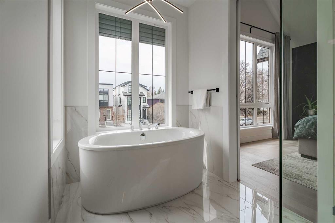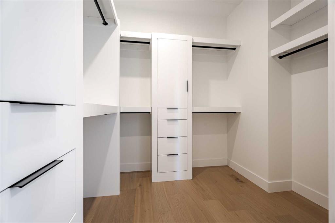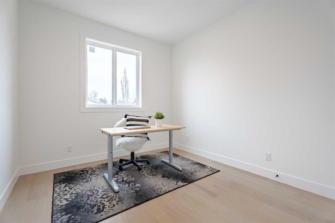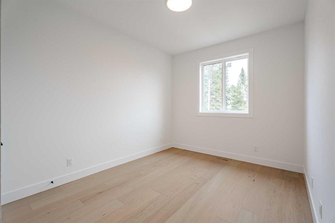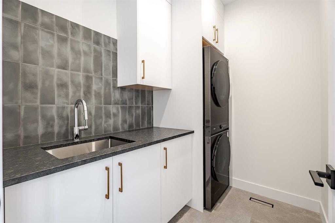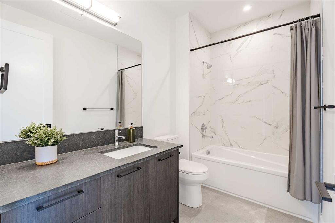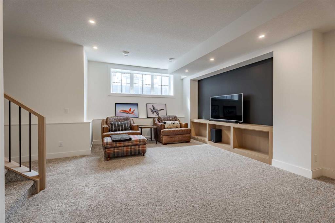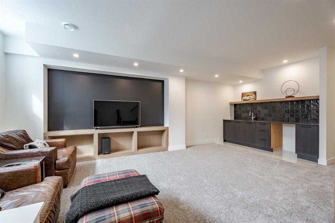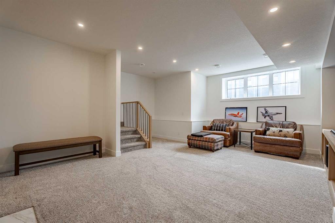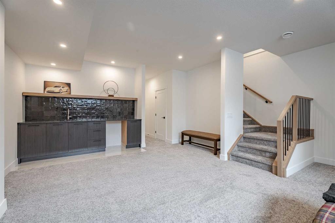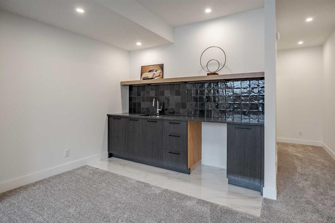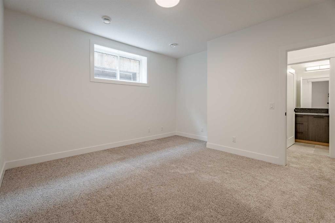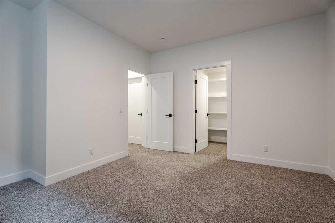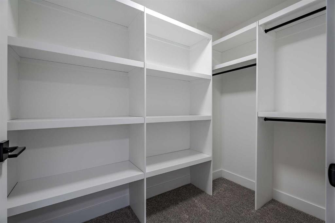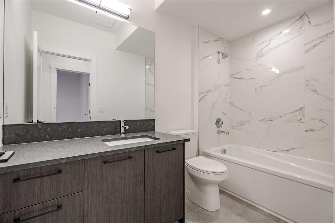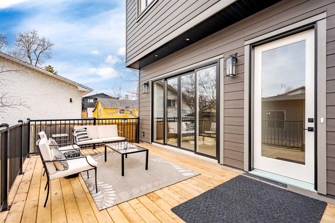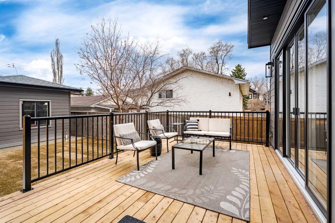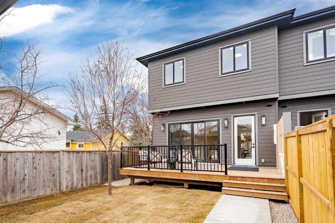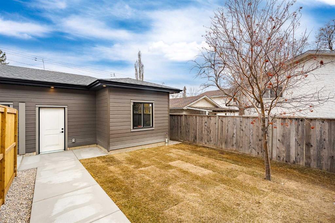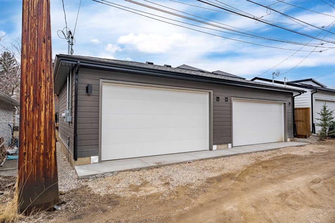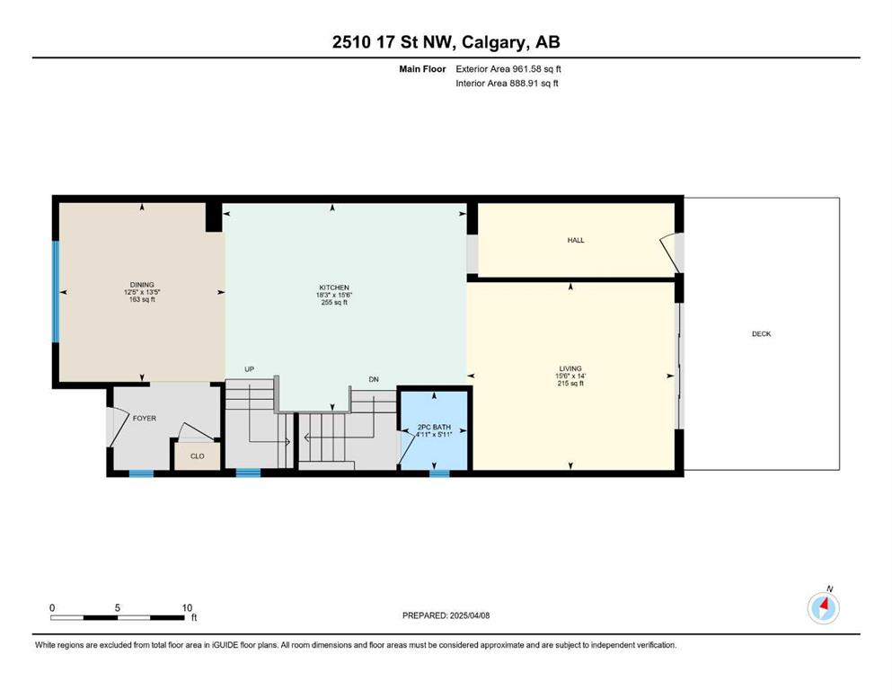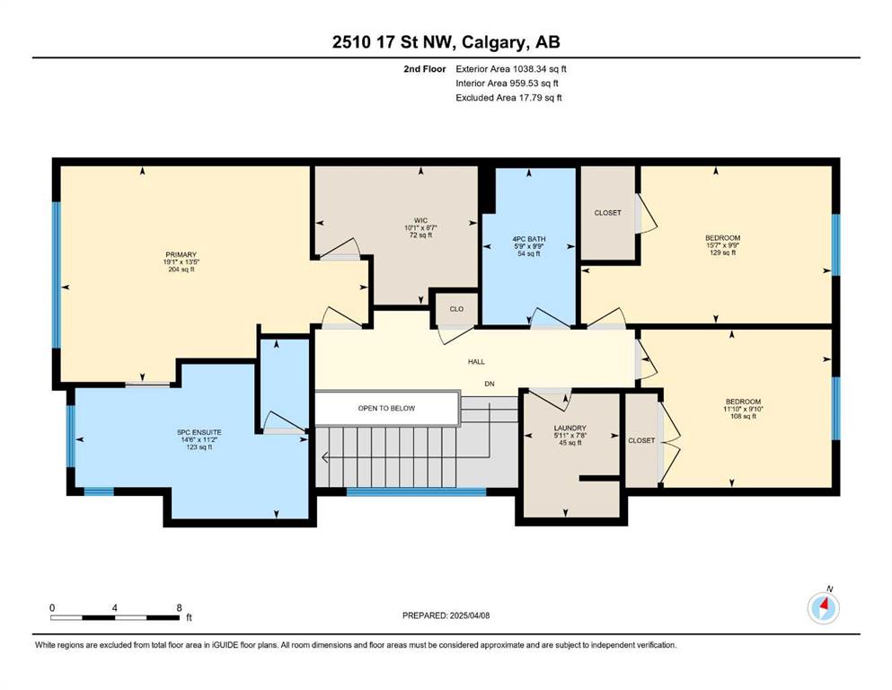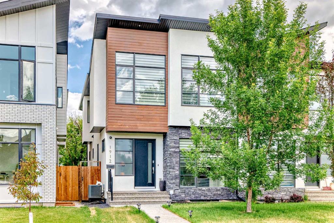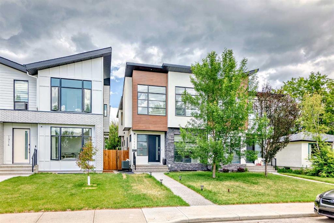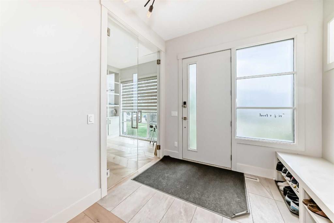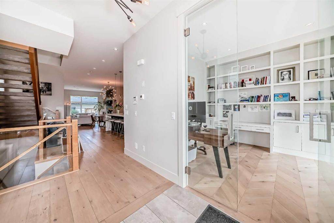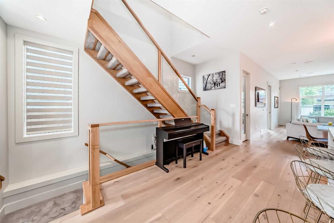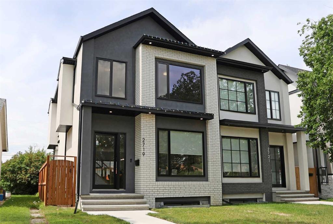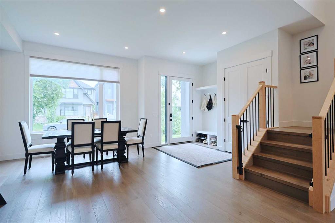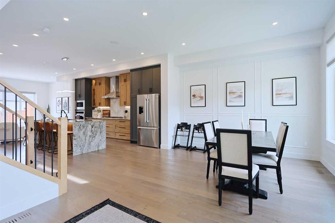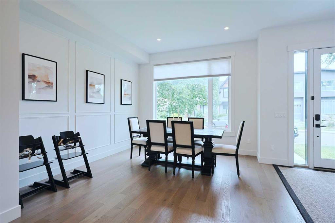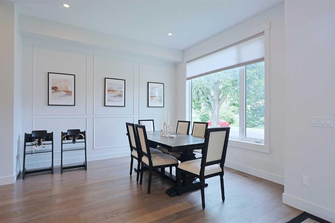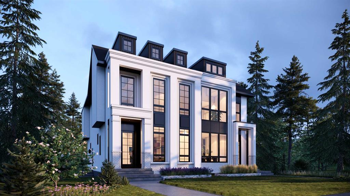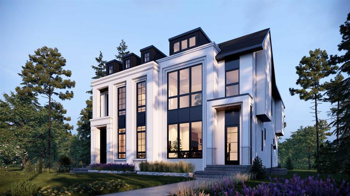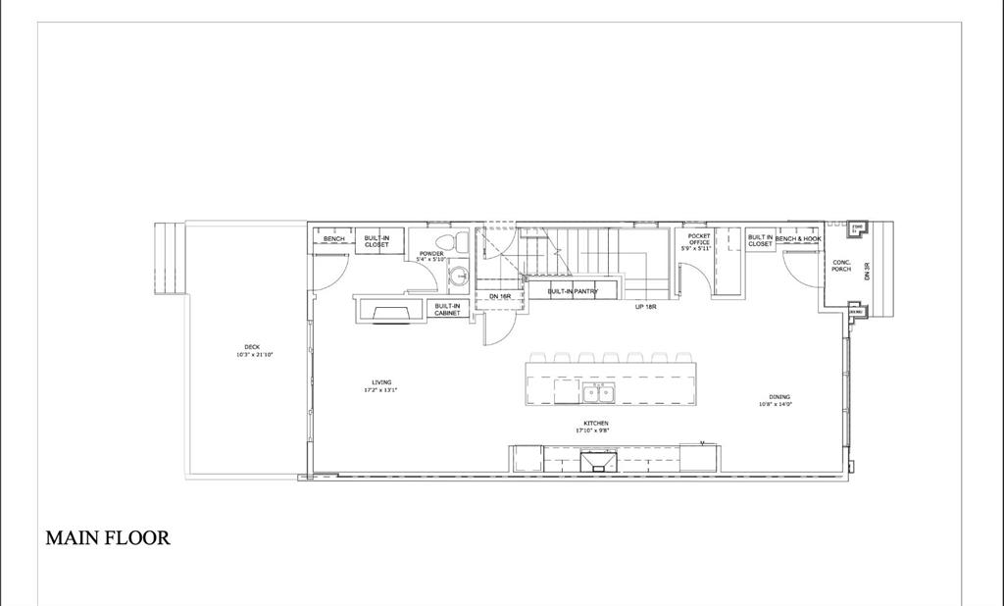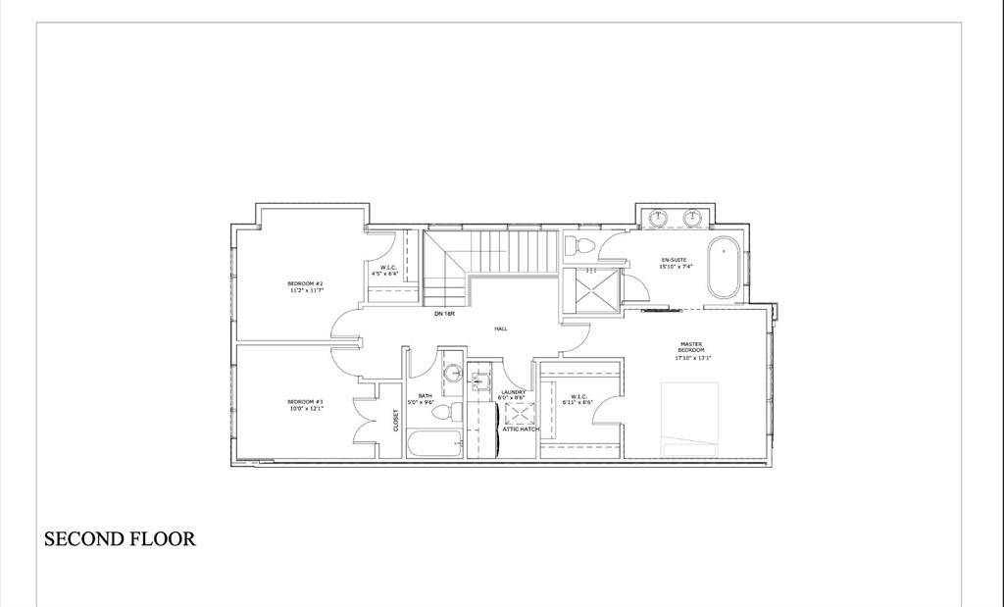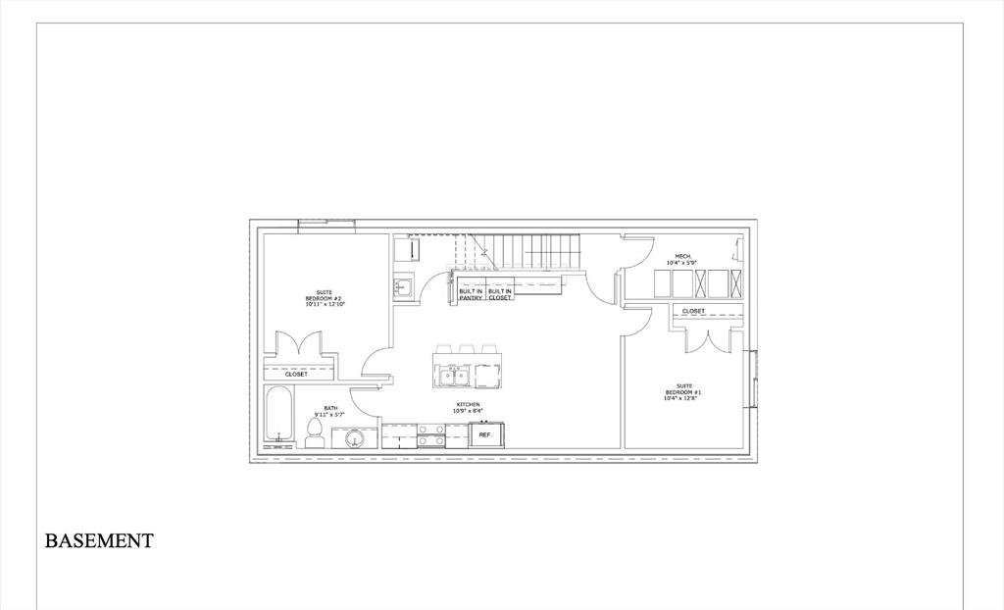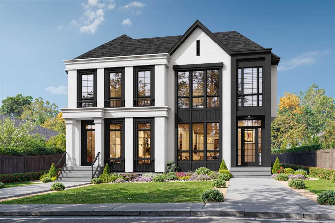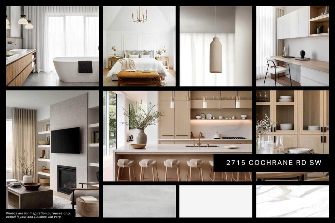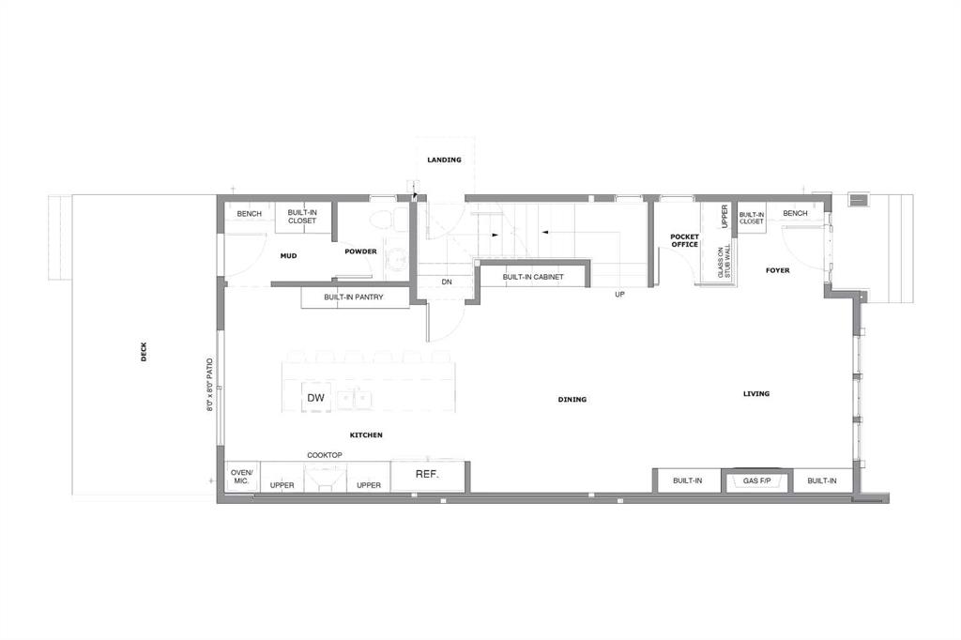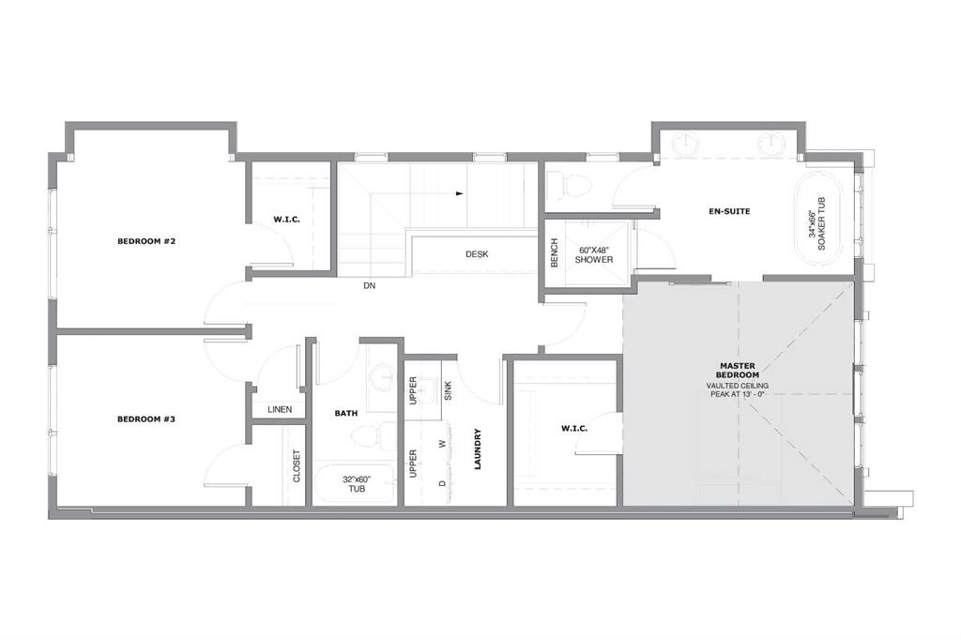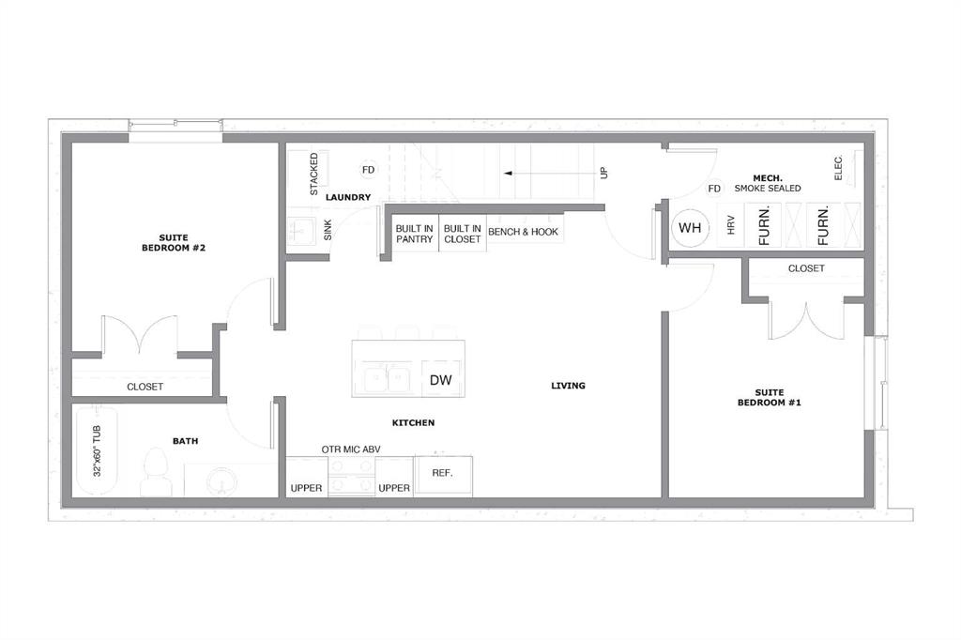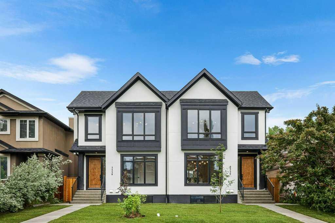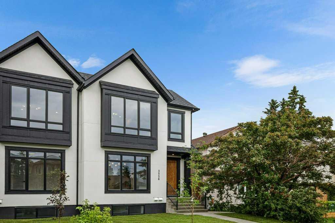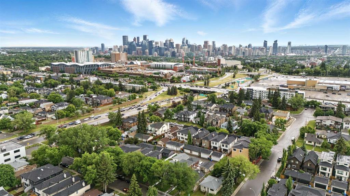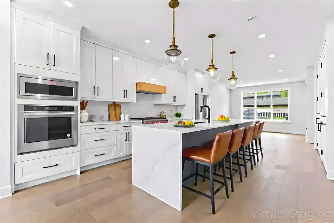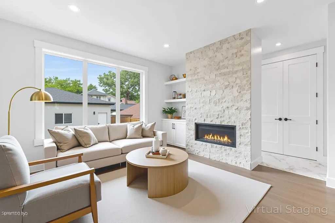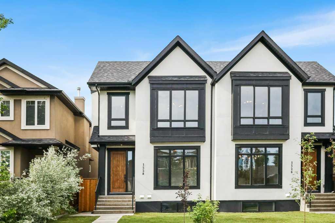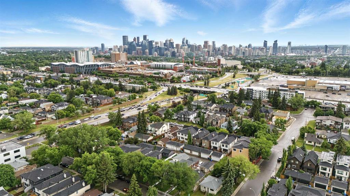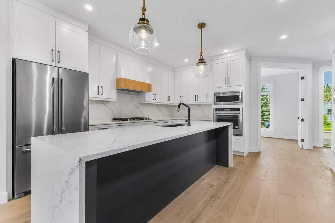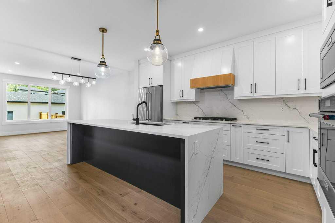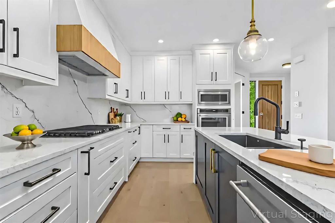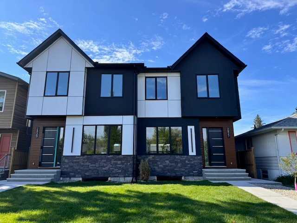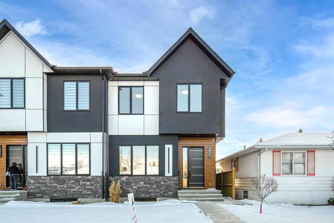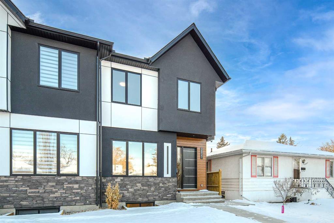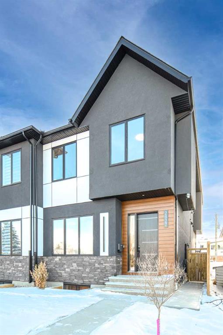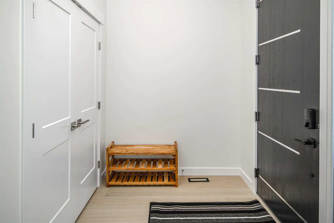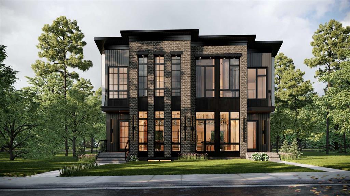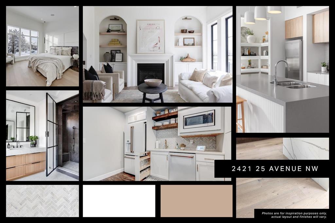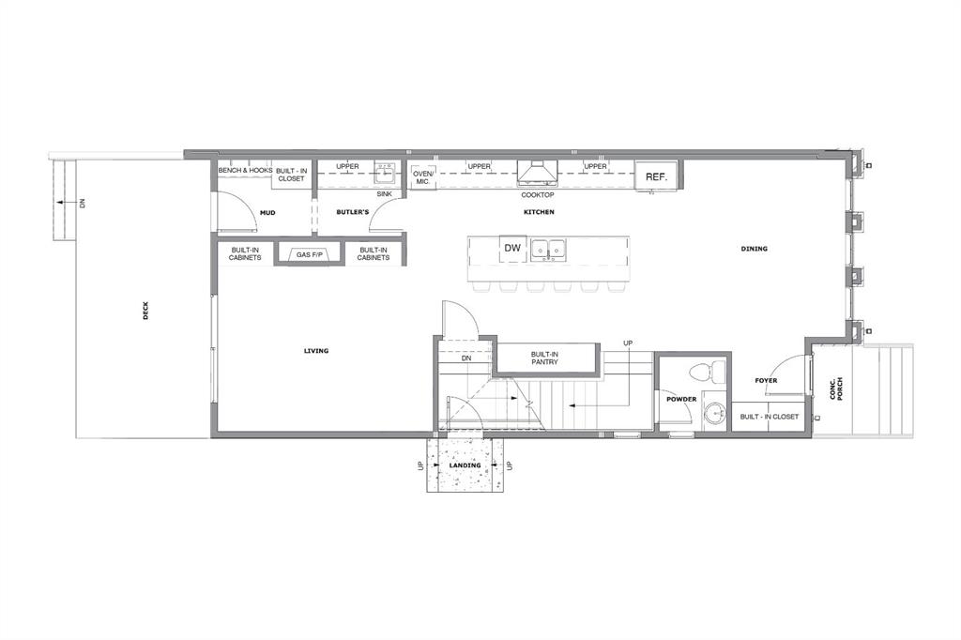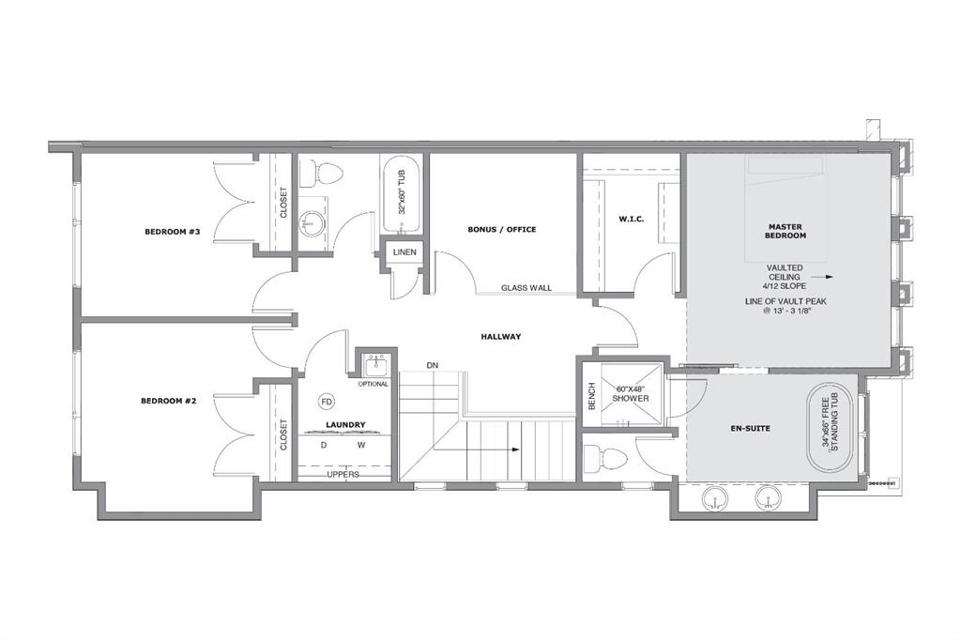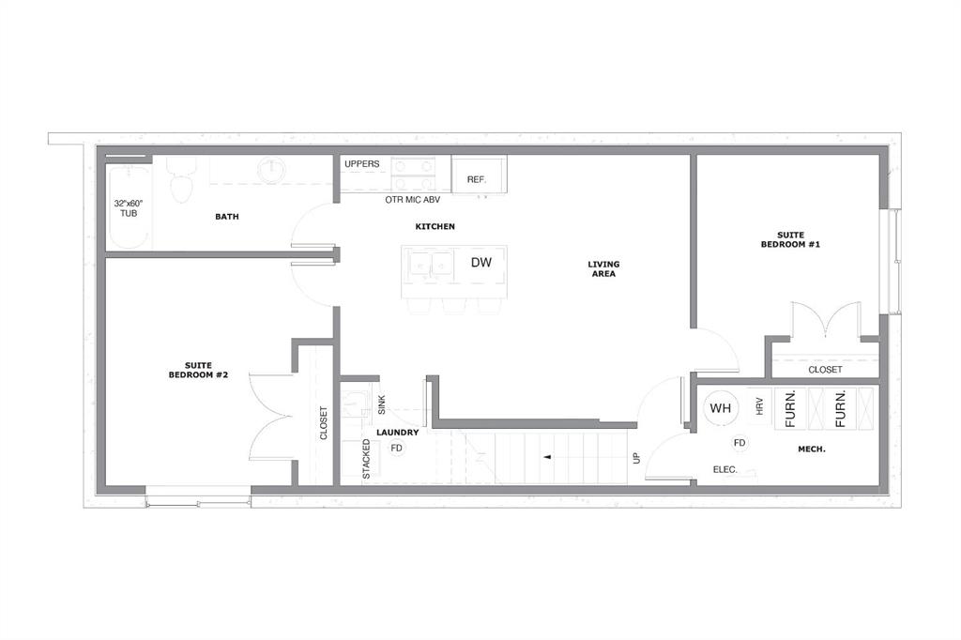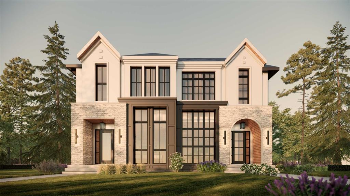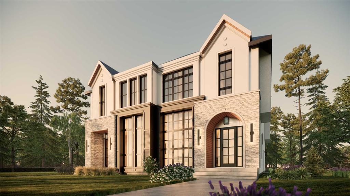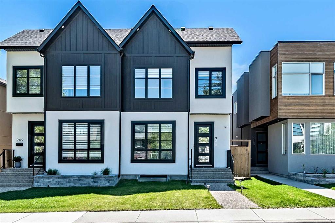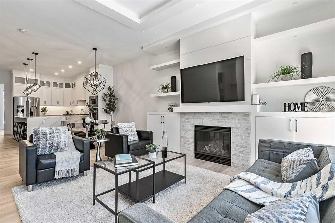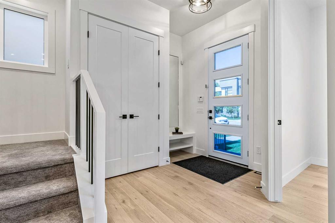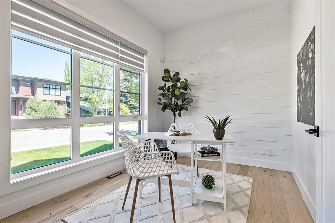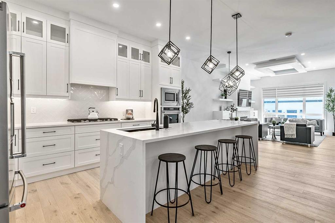2510 17 Street NW
Calgary T2M 3S2
MLS® Number: A2236376
$ 1,180,000
4
BEDROOMS
3 + 1
BATHROOMS
2,000
SQUARE FEET
2025
YEAR BUILT
If there is just one home, you want to see . . . then this is it! This newly built masterpiece nestled in the heart of Capitol Hill is situated on a 134-foot lot with an over-sized double garage that will fit a full-size truck & is insulated, drywalled & painted (as per builder exterior measurements of 27’ 6” deep x 21’ wide less the jog of 6’ x 9’6”) & comes with a 200-amp panel to run an EV Charger. This gorgeous home offers a seamless blend of exquisite design & unparalleled craftsmanship that will absolutely steal your heart. As you step inside, this custom crafted home you will immediately feel the sense of understated luxury with its high-end finishes, expansive windows, & designer lighting. Entertain guests effortlessly in the open-concept living, dining & kitchen area, showcasing an accentuated feature wall, a stunning inset gas fireplace with full-height tile surround & custom built-ins. Moving into the heart of the home, the stunning chef’s kitchen is show-stopper featuring custom ceiling-height cabinetry, a pantry, quartz countertops, an oversized island, & top-of-the line Jenn Air appliances. Whether hosting friends or prepping family meals, this kitchen delivers on all fronts. Tucked in behind the kitchen, the mudroom offers functional storage for coats, boots & backpacks, keeping everyday clutter out of sight, while the discreet 2-piece stylish powder room with its moody finishings nicely rounds out the main level. But wait there is more . . . escape to the second level to the luxurious primary suite retreat, complete with its soaring vaulted ceilings & stunning accents. Pamper yourself in the luxurious spa-like ensuite featuring in-floor heating, a freestanding soaker tub, dual sinks, & an over-size stand-alone shower with a rain-shower head that is guaranteed to leave you totally refreshed. Two additional spacious bedrooms come with city views & spacious closets providing a comfortable haven, while a well-appointed laundry room makes household chores a breeze. Then . . . there is the lower-level; featuring an entertaining haven showcasing a media/games room with its stylish finishes & a fully equipped wet bar. Additionally, there is a fourth bedroom with walk-in closet plus a bathroom making this the perfect space for teens, guests or a home office setup. Large patio doors provide a beautiful extension to the property where you can fire up the BBQ on the huge deck while watching the sun paint the sky. Conveniently situated, this exceptional home is surrounded by amenities, including highly regarded schools, playgrounds & easy access to major roadways. Enjoy the convenient access to the U of C, SAIT, Foothills Medical Centre, shopping & more, while being just steps away from the scenic beauty of Confederation Park. Don't miss this rare opportunity to own a piece of luxury living in one of Calgary's most desirable neighbourhoods. It's Your Key to the Lifestyle You've Always Dreamed Of . . . Make it Yours!
| COMMUNITY | Capitol Hill |
| PROPERTY TYPE | Semi Detached (Half Duplex) |
| BUILDING TYPE | Duplex |
| STYLE | 2 Storey, Side by Side |
| YEAR BUILT | 2025 |
| SQUARE FOOTAGE | 2,000 |
| BEDROOMS | 4 |
| BATHROOMS | 4.00 |
| BASEMENT | Finished, Full |
| AMENITIES | |
| APPLIANCES | Dishwasher, Dryer, Garage Control(s), Gas Stove, Microwave, Range Hood, Refrigerator, Washer, Window Coverings |
| COOLING | Rough-In |
| FIREPLACE | Gas |
| FLOORING | Carpet, Ceramic Tile, Hardwood |
| HEATING | In Floor, Forced Air, Natural Gas |
| LAUNDRY | Laundry Room, Upper Level |
| LOT FEATURES | Back Lane, Back Yard, City Lot, Front Yard, Low Maintenance Landscape, Rectangular Lot |
| PARKING | 220 Volt Wiring, Double Garage Detached, Insulated, Oversized |
| RESTRICTIONS | None Known |
| ROOF | Asphalt Shingle |
| TITLE | Fee Simple |
| BROKER | Real Estate Professionals Inc. |
| ROOMS | DIMENSIONS (m) | LEVEL |
|---|---|---|
| Game Room | 19`1" x 19`10" | Lower |
| Other | 9`7" x 3`8" | Lower |
| 4pc Bathroom | 9`6" x 5`3" | Lower |
| Furnace/Utility Room | 5`4" x 9`10" | Lower |
| Furnace/Utility Room | 5`3" x 7`4" | Lower |
| Bedroom | 13`5" x 13`9" | Lower |
| Living Room | 14`0" x 15`6" | Main |
| Dining Room | 13`5" x 12`5" | Main |
| Kitchen | 15`6" x 18`3" | Main |
| 2pc Bathroom | 5`11" x 4`11" | Main |
| Bedroom - Primary | 13`5" x 19`1" | Second |
| 5pc Ensuite bath | 11`2" x 14`6" | Second |
| Bedroom | 9`9" x 15`7" | Second |
| Bedroom | 9`10" x 11`10" | Second |
| 4pc Bathroom | 9`9" x 5`9" | Second |
| Laundry | 7`8" x 5`11" | Second |

