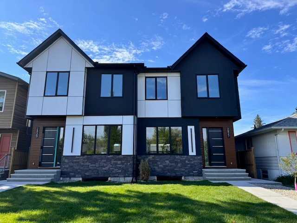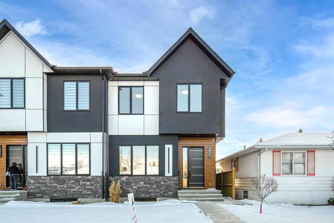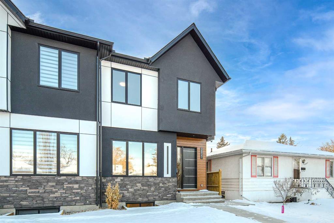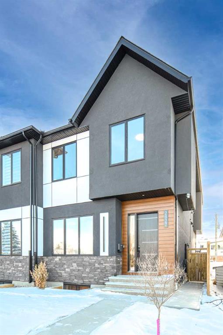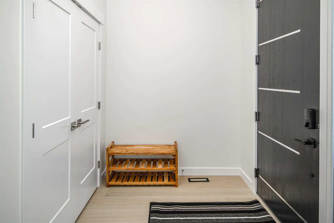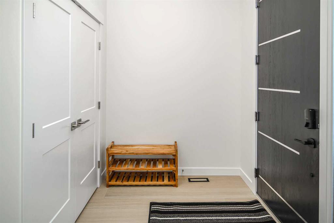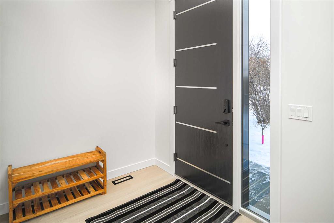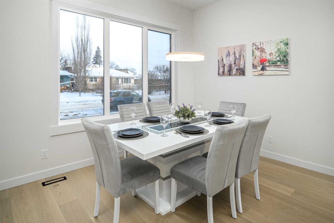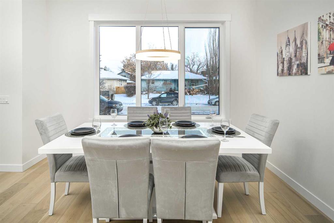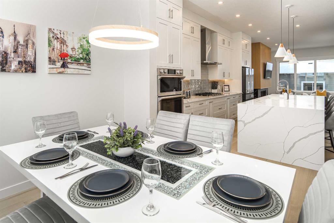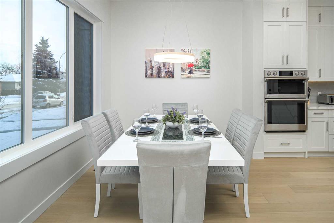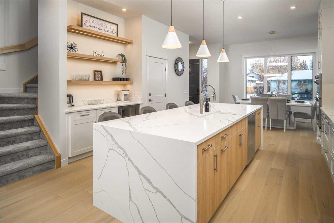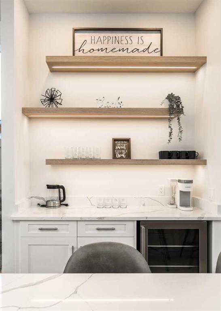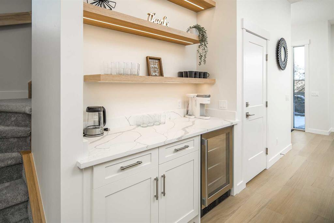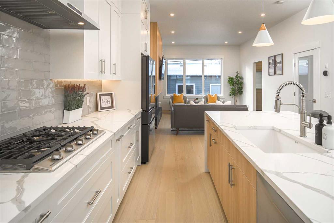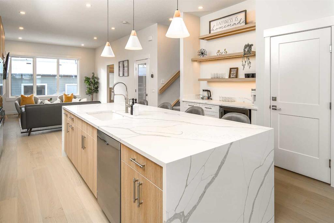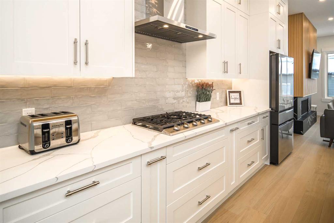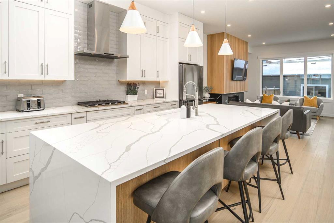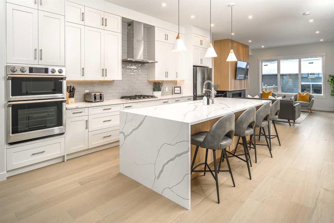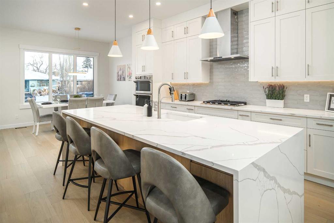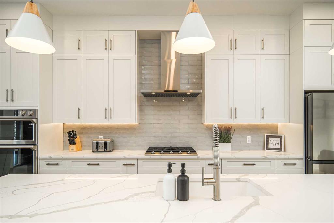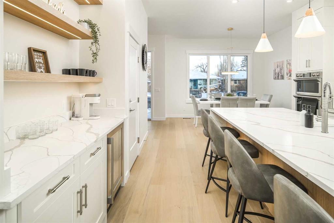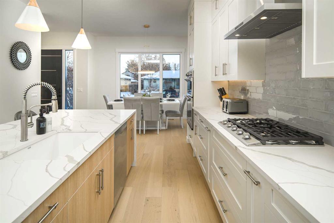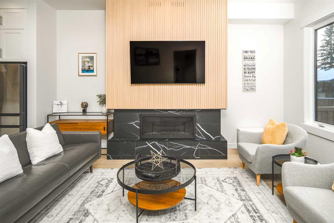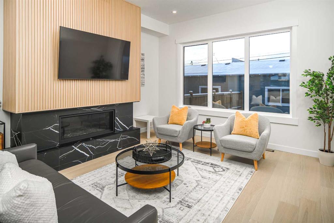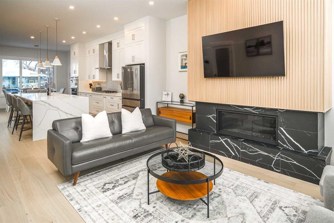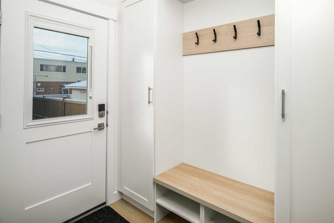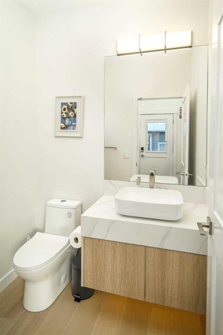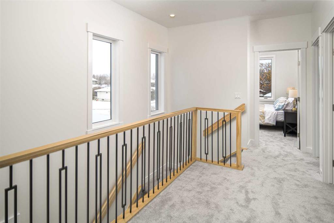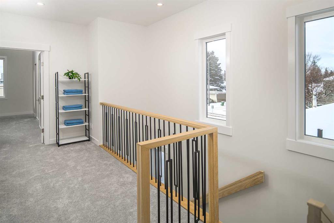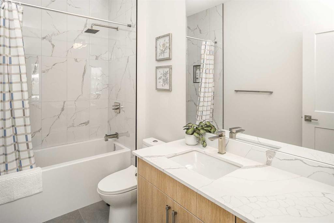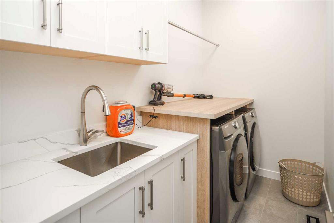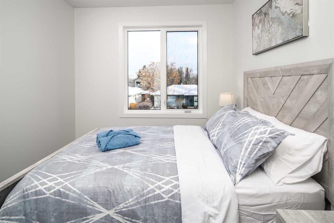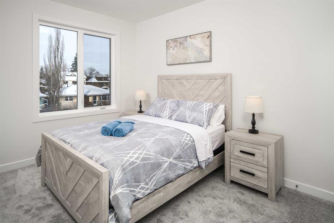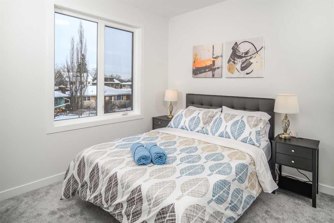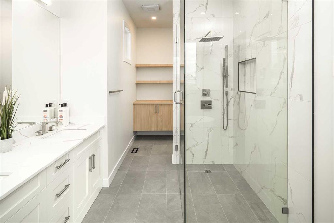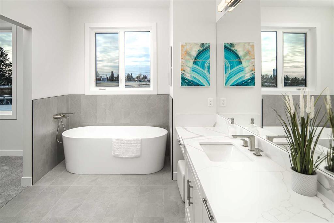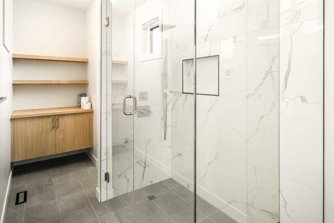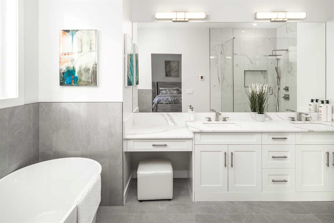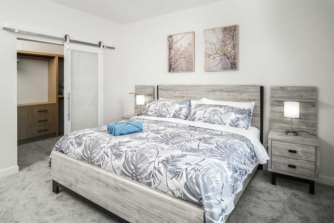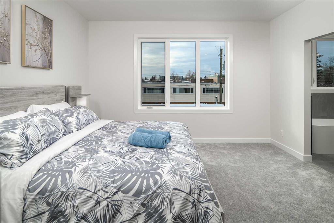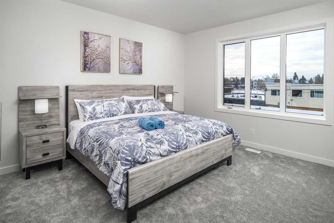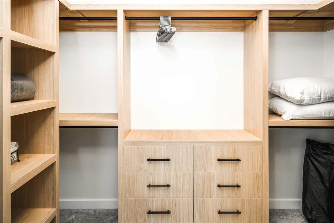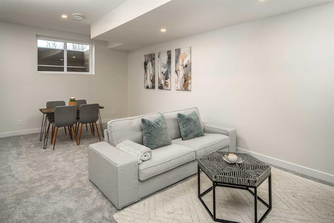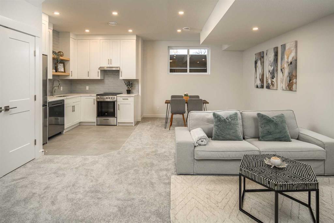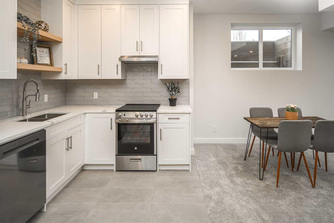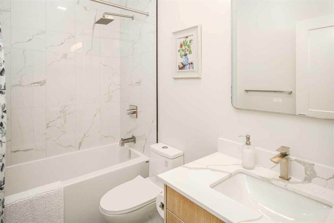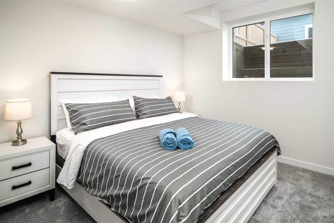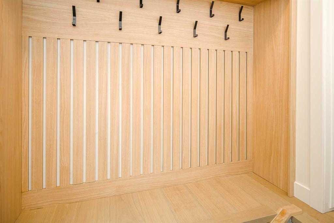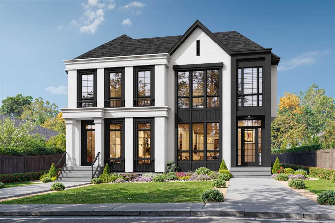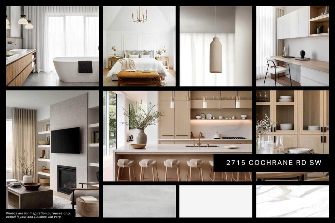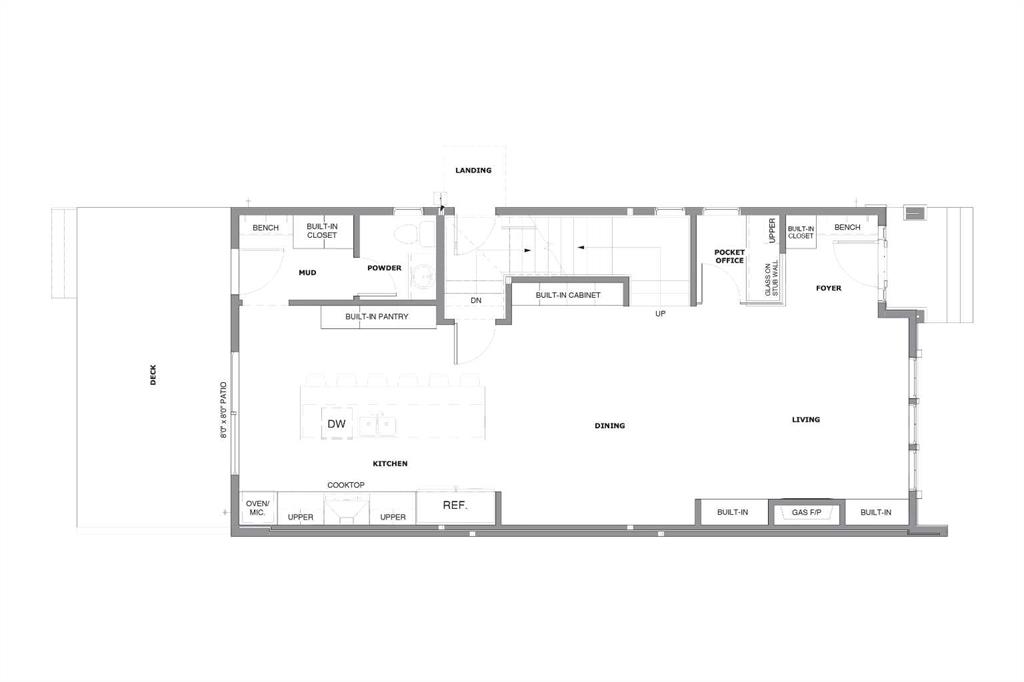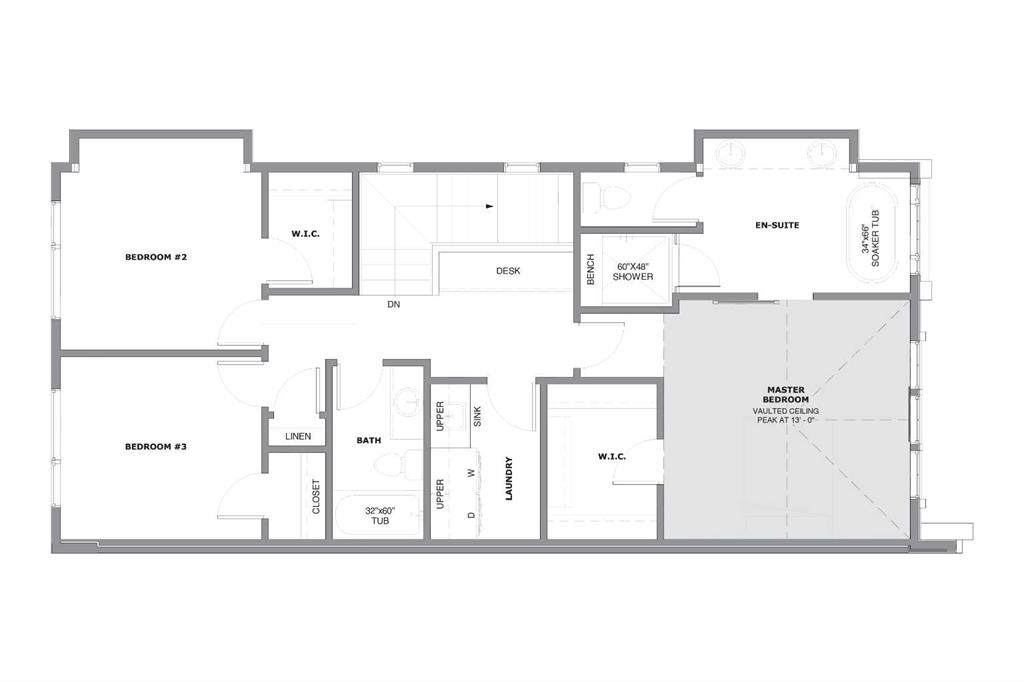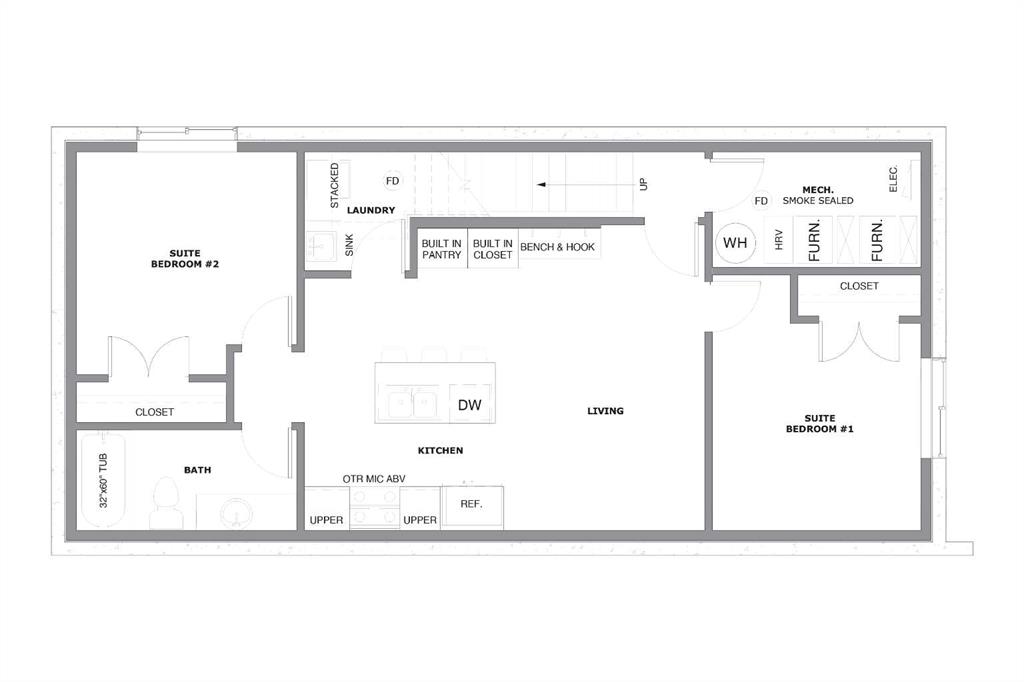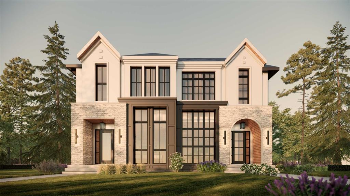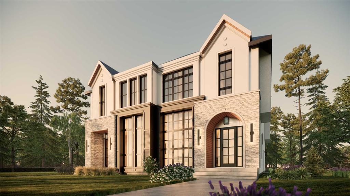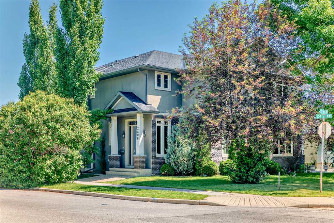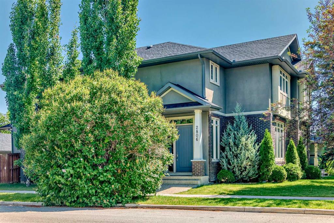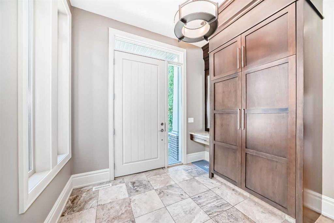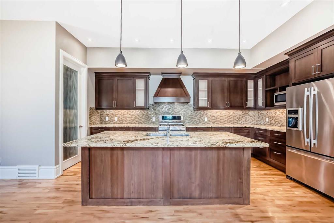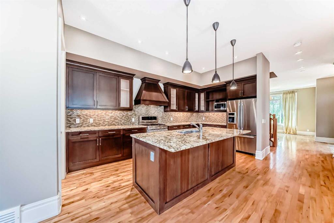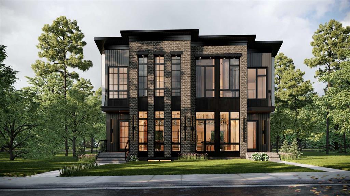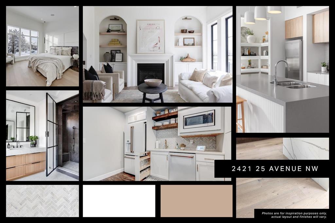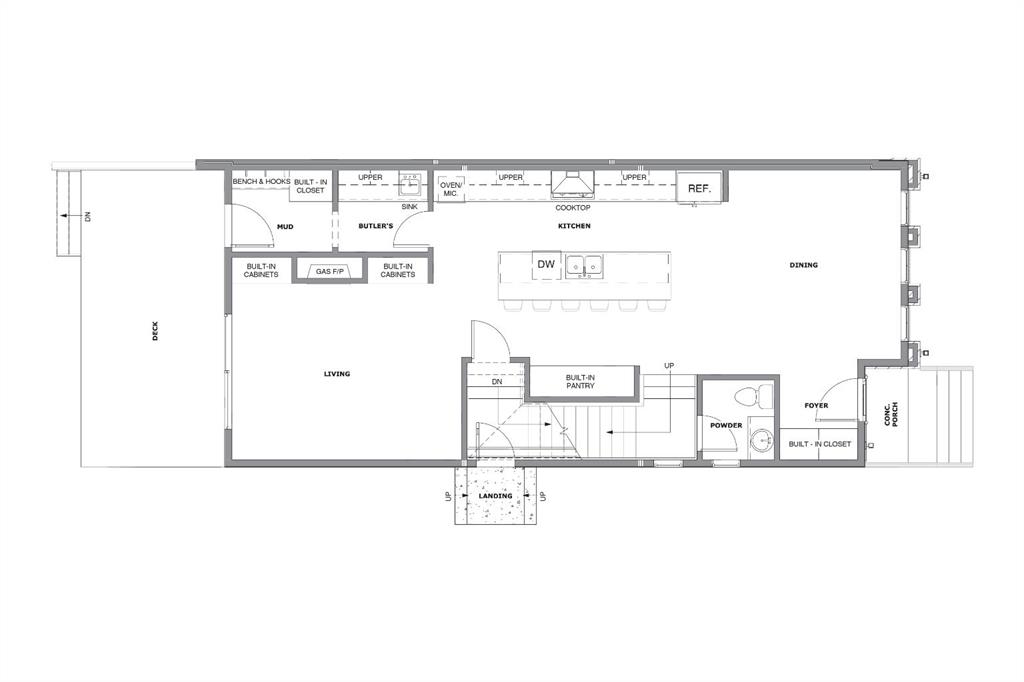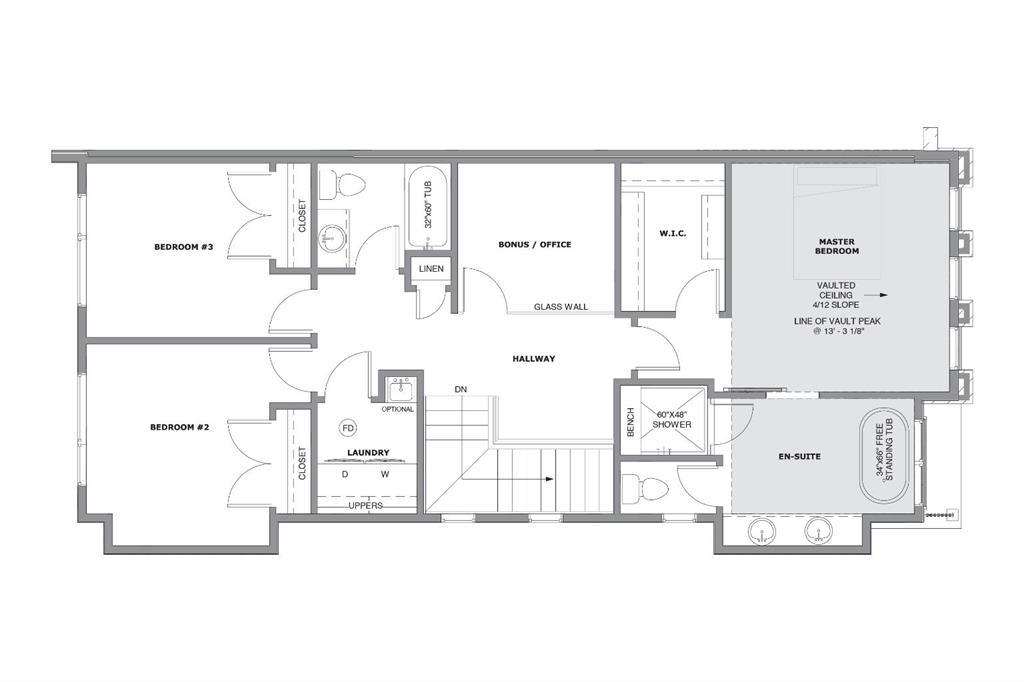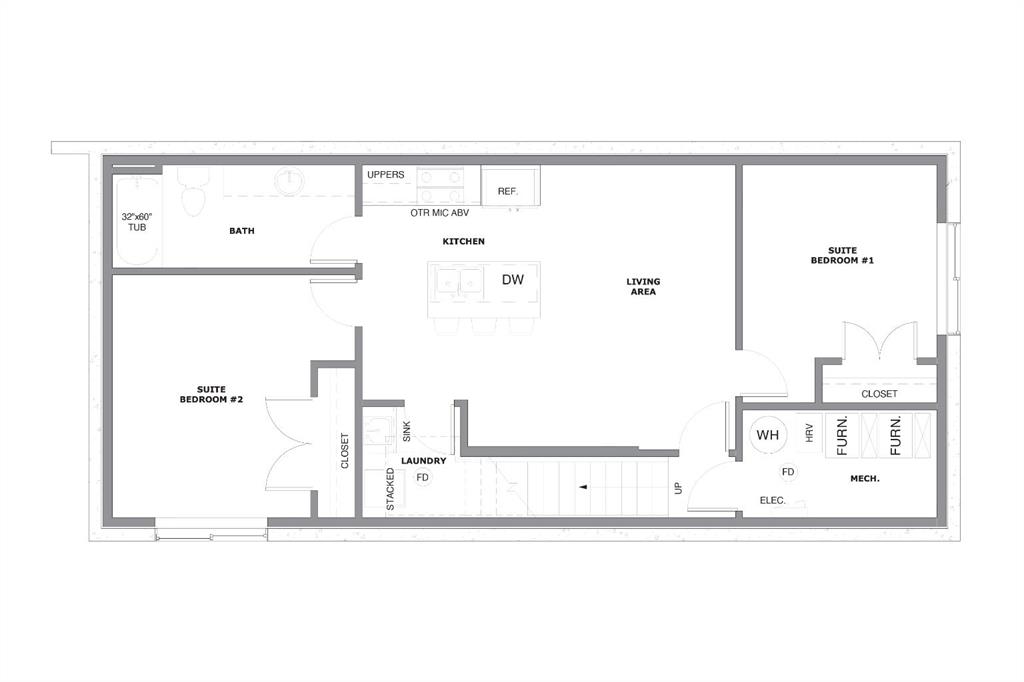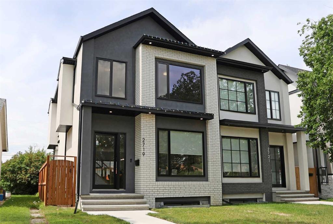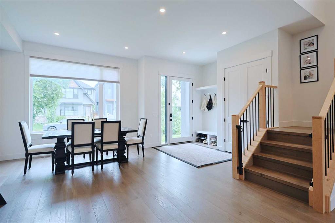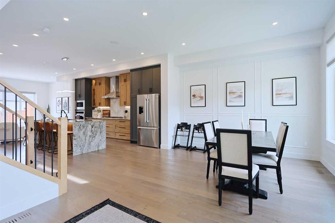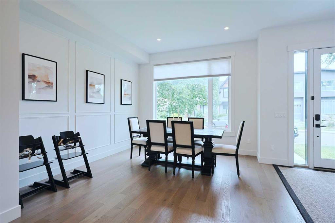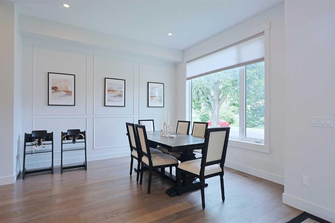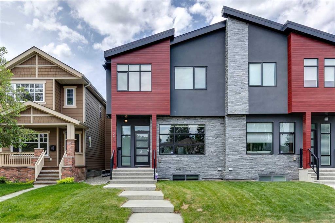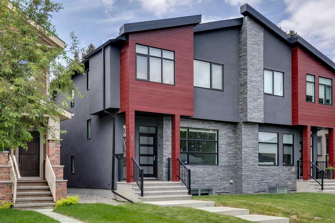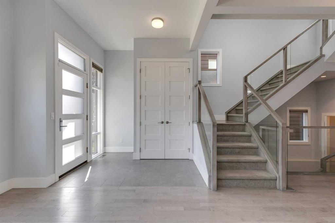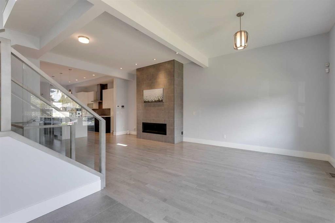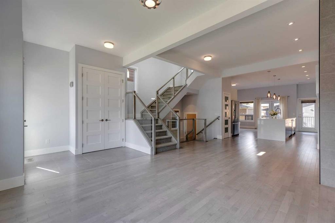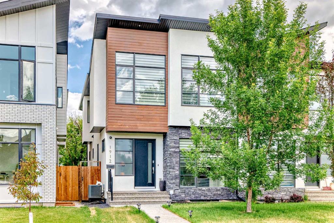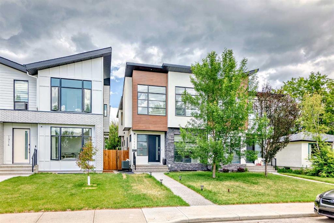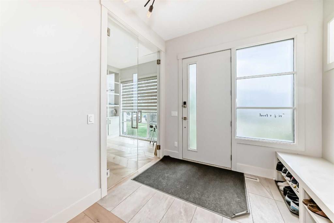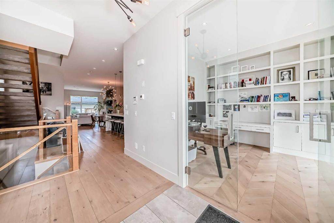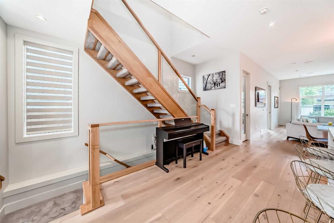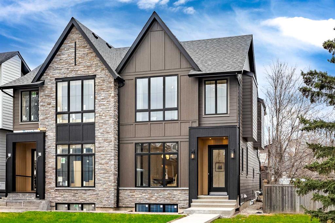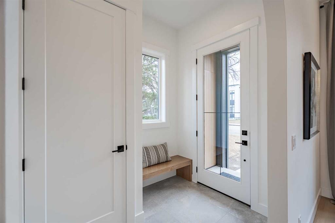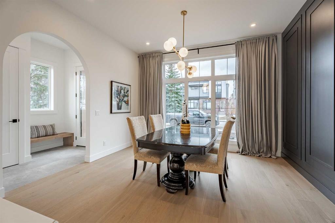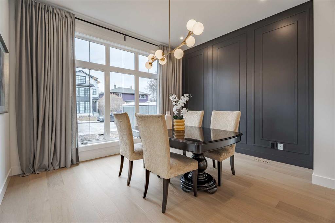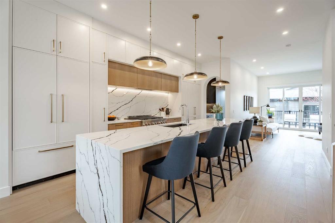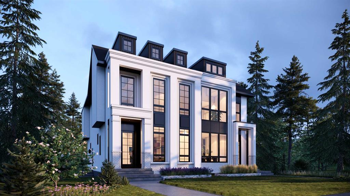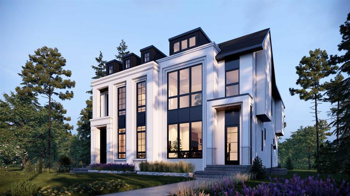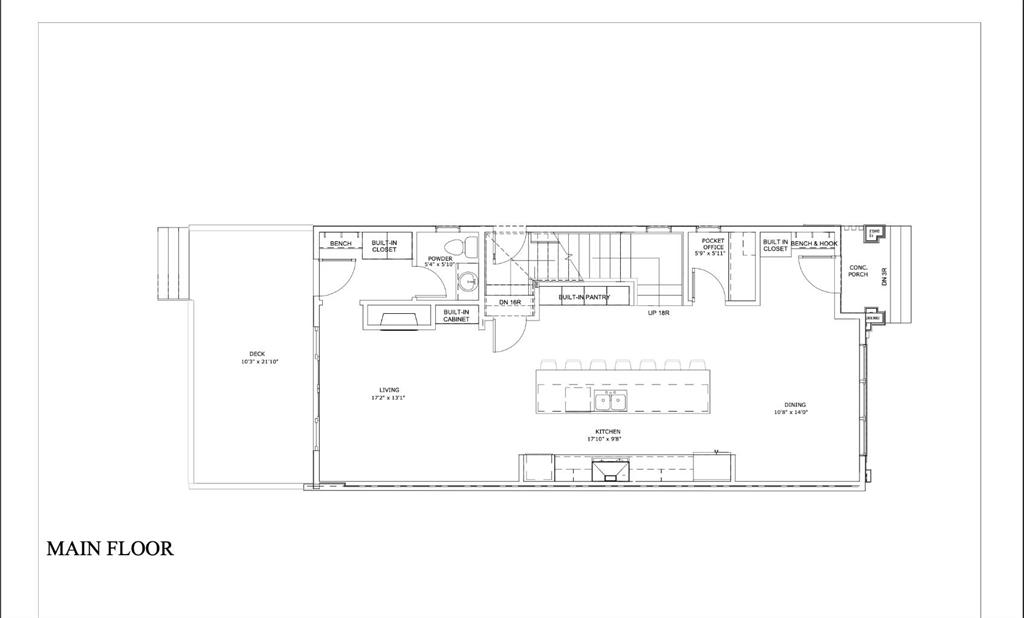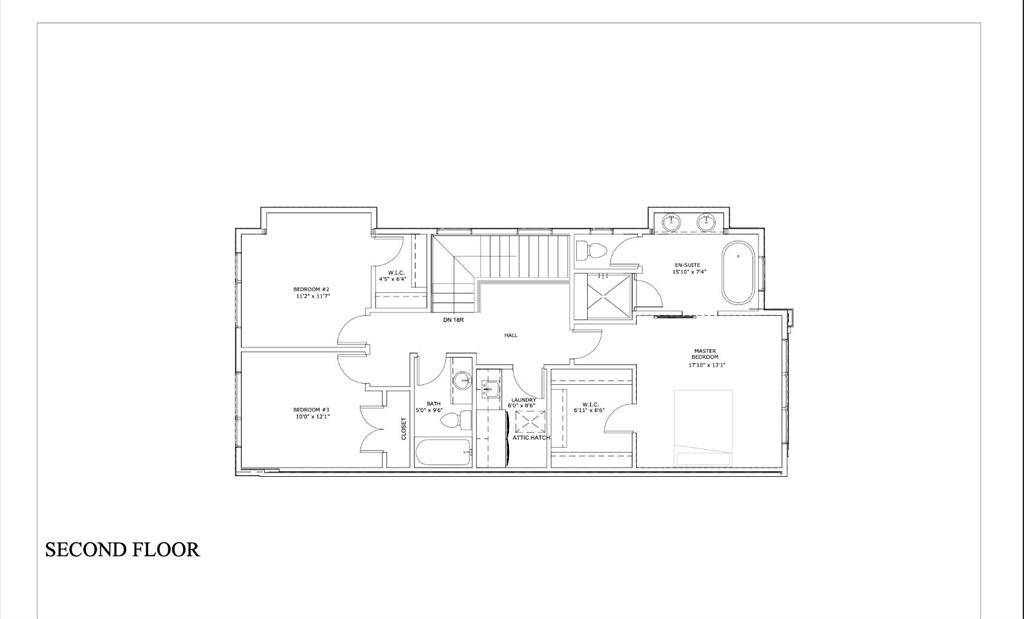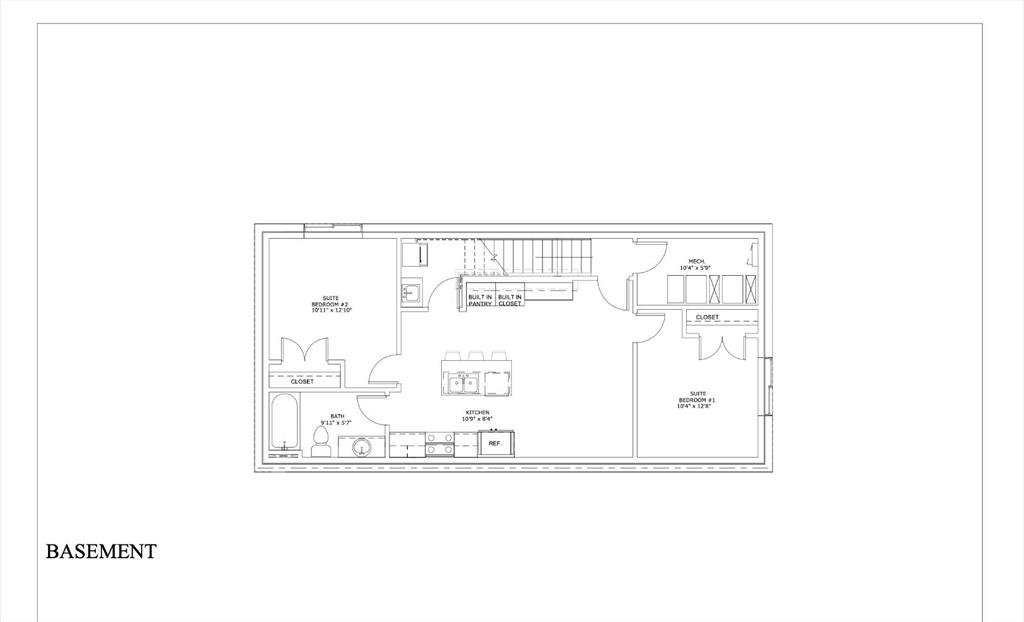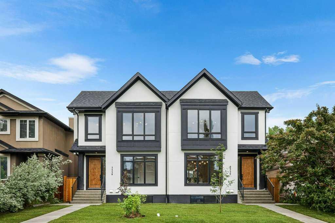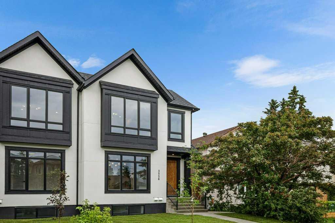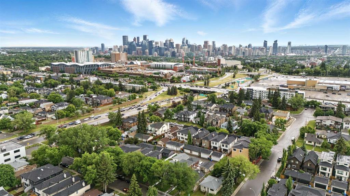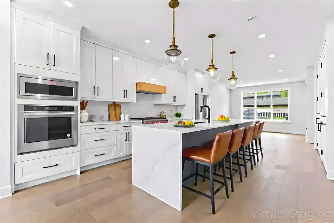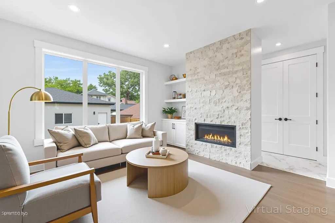2827 Cochrane Road NW
Calgary T2M 4J1
MLS® Number: A2245039
$ 1,099,800
4
BEDROOMS
3 + 1
BATHROOMS
1,977
SQUARE FEET
2024
YEAR BUILT
Beautiful outstanding brand new home for sale in one of the best communities-Banff Trail. It was professional designed and built. It is centrally located with walking distance to University of Calgary, SAIT, The Foothill Hospital and Confederation Park. Different levels of schools are all around which guarantee an easy mind and luxury living for a family. There are tones of upgrades and features for the inside finishing including: legal basement suite, central air conditioning, water circulation system to provide instant warm water, triple-panel windows, High ceilings( 10 and 9 foot), High efficiency furnace, quarts waterfall island and all counters, wall oven with air fryer and steamer cook, gas cooktop with grill plates, smart appliances, smart thermostat, smart door bells, in-floor heating bathroom and etc. Huge kitchen has a lot storage spaces including pull-out spice cabinet, hidden garbage bins and underneath island storage. The house shows a combination of modern and classic elegance. Come to view and make it your dream home.
| COMMUNITY | Banff Trail |
| PROPERTY TYPE | Semi Detached (Half Duplex) |
| BUILDING TYPE | Duplex |
| STYLE | 2 Storey, Side by Side |
| YEAR BUILT | 2024 |
| SQUARE FOOTAGE | 1,977 |
| BEDROOMS | 4 |
| BATHROOMS | 4.00 |
| BASEMENT | Separate/Exterior Entry, Finished, Full, Suite |
| AMENITIES | |
| APPLIANCES | Built-In Oven, Central Air Conditioner, Dishwasher, Dryer, Electric Range, Gas Cooktop, Microwave, Refrigerator, Washer, Window Coverings |
| COOLING | Central Air, Sep. HVAC Units |
| FIREPLACE | Gas, Living Room, See Remarks |
| FLOORING | Carpet, Hardwood, Tile |
| HEATING | High Efficiency, In Floor, ENERGY STAR Qualified Equipment, Forced Air, Natural Gas |
| LAUNDRY | Laundry Room |
| LOT FEATURES | Rectangular Lot |
| PARKING | Alley Access, Double Garage Detached, On Street |
| RESTRICTIONS | None Known |
| ROOF | Asphalt Shingle |
| TITLE | Fee Simple |
| BROKER | Grand Realty |
| ROOMS | DIMENSIONS (m) | LEVEL |
|---|---|---|
| Living Room | 17`1" x 13`9" | Main |
| Foyer | 7`7" x 6`2" | Main |
| Mud Room | 7`0" x 5`8" | Main |
| Pantry | 5`9" x 4`1" | Main |
| Kitchen | 19`2" x 15`9" | Main |
| Dining Room | 12`5" x 9`0" | Main |
| 2pc Bathroom | 4`11" x 5`9" | Main |
| Bedroom - Primary | 17`4" x 13`5" | Second |
| Bedroom | 11`10" x 11`9" | Second |
| Bedroom | 14`10" x 9`8" | Second |
| Laundry | 9`8" x 5`4" | Second |
| 5pc Ensuite bath | 20`0" x 8`0" | Second |
| Walk-In Closet | 9`7" x 5`7" | Second |
| 4pc Bathroom | 9`6" x 5`4" | Second |
| Living/Dining Room Combination | 25`4" x 15`7" | Suite |
| Kitchen | 9`5" x 7`6" | Suite |
| Bedroom | 12`9" x 11`9" | Suite |
| 4pc Bathroom | 8`1" x 5`3" | Suite |
| Furnace/Utility Room | 6`7" x 8`9" | Suite |
| Furnace/Utility Room | 5`9" x 3`8" | Suite |

