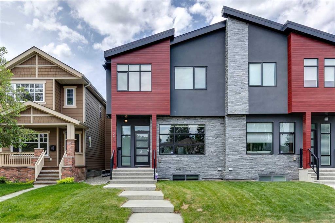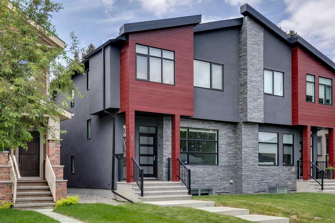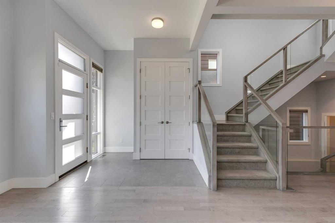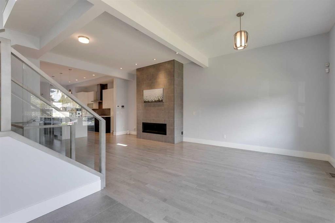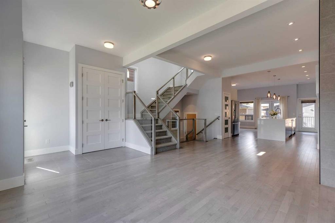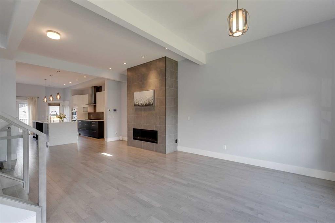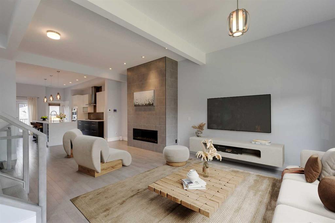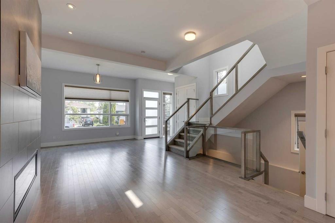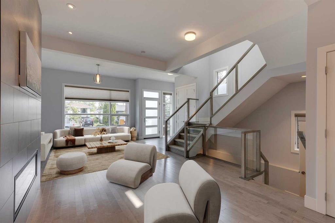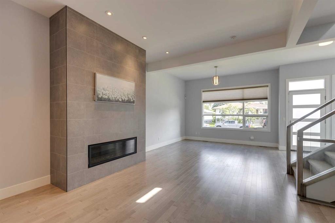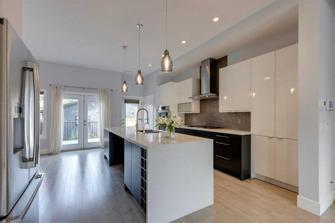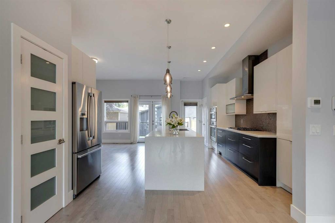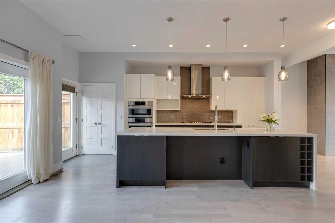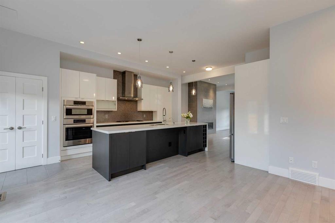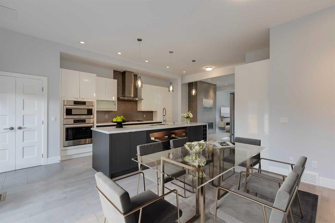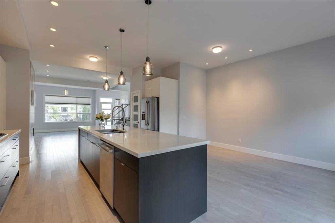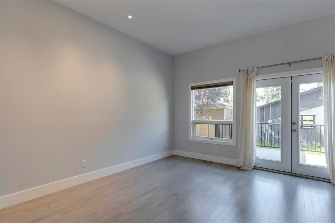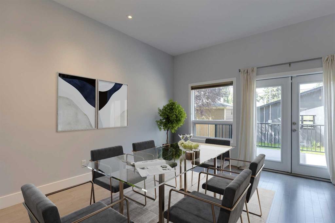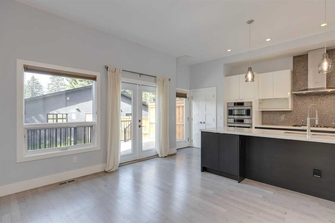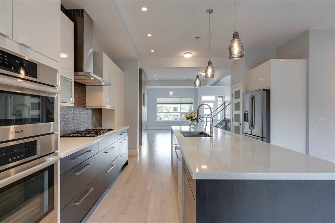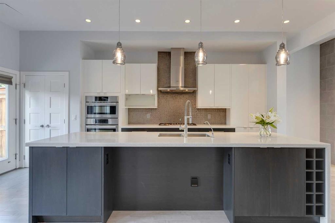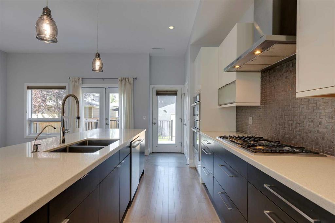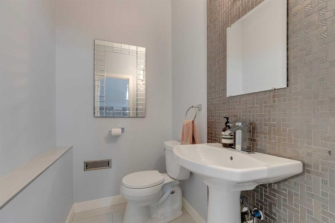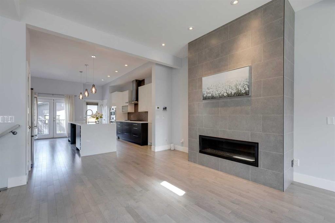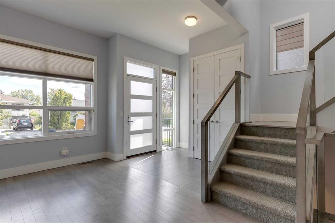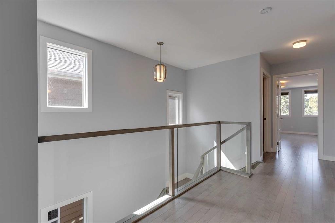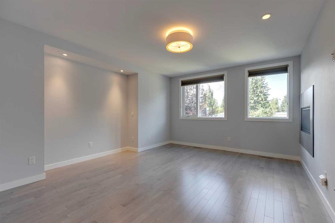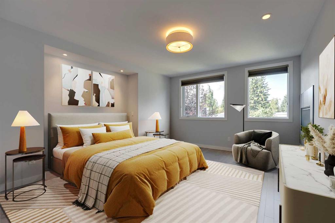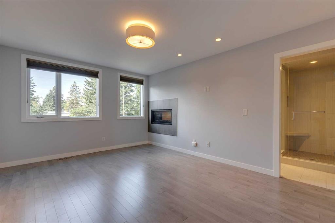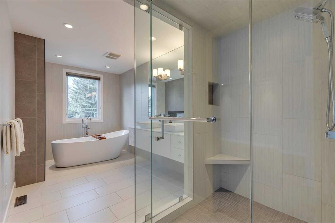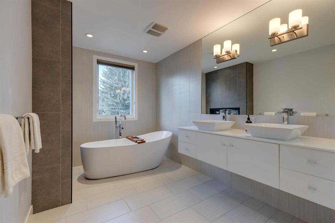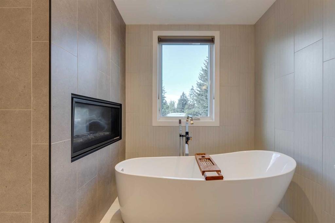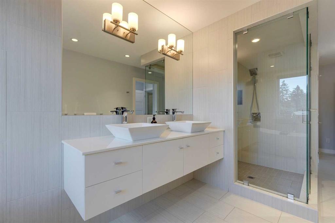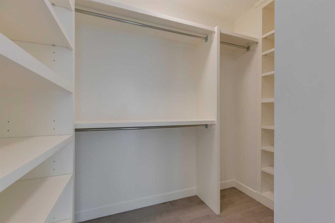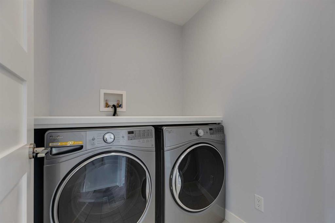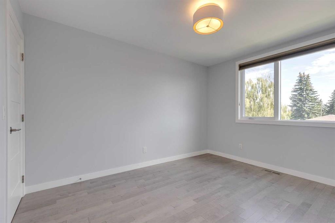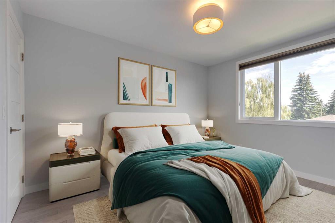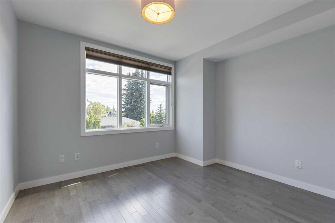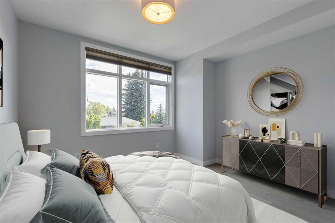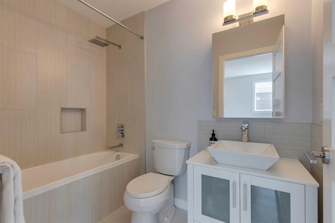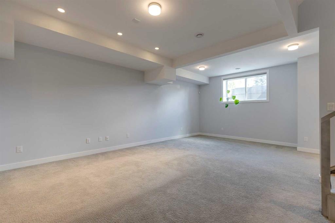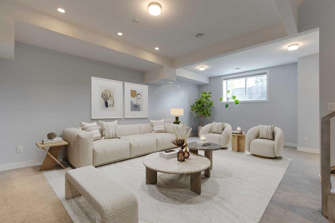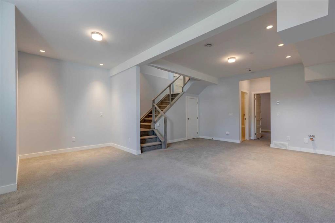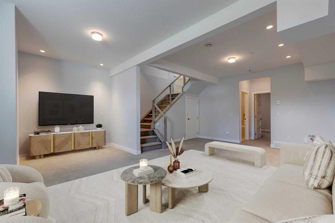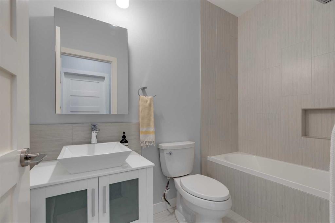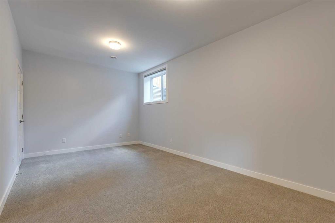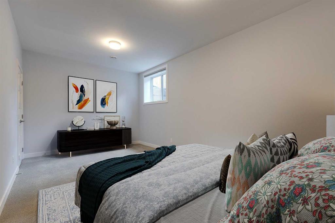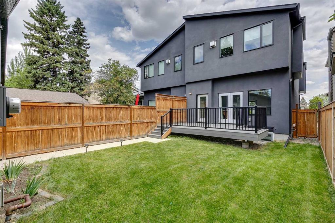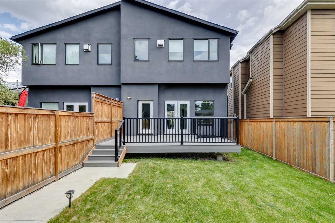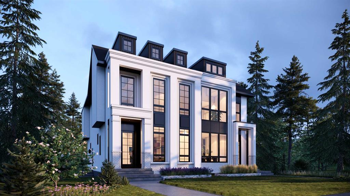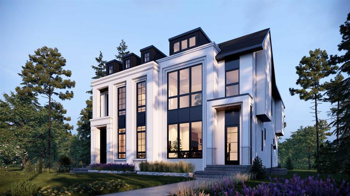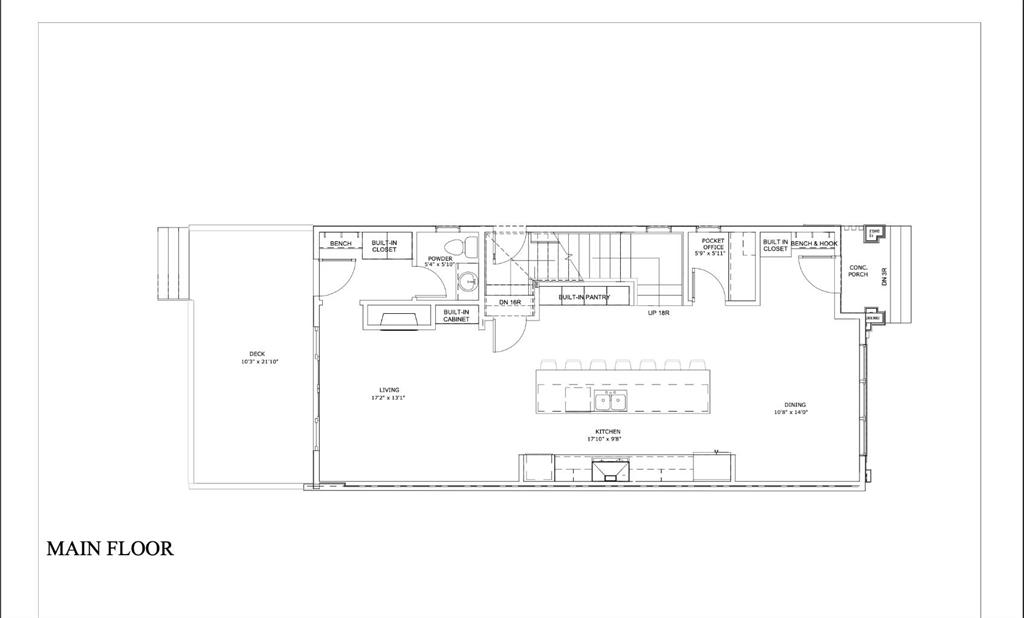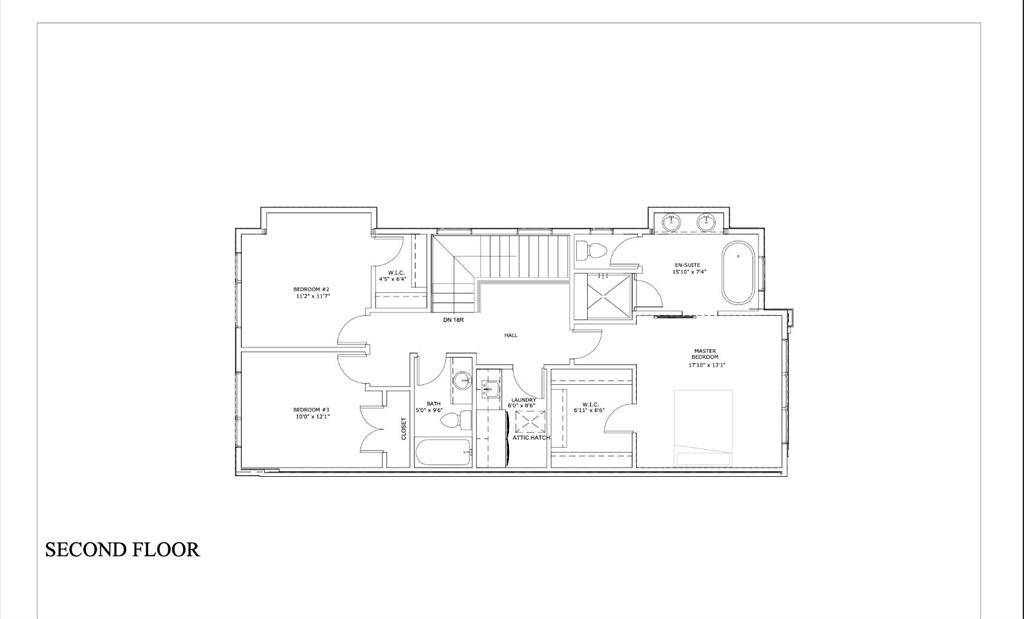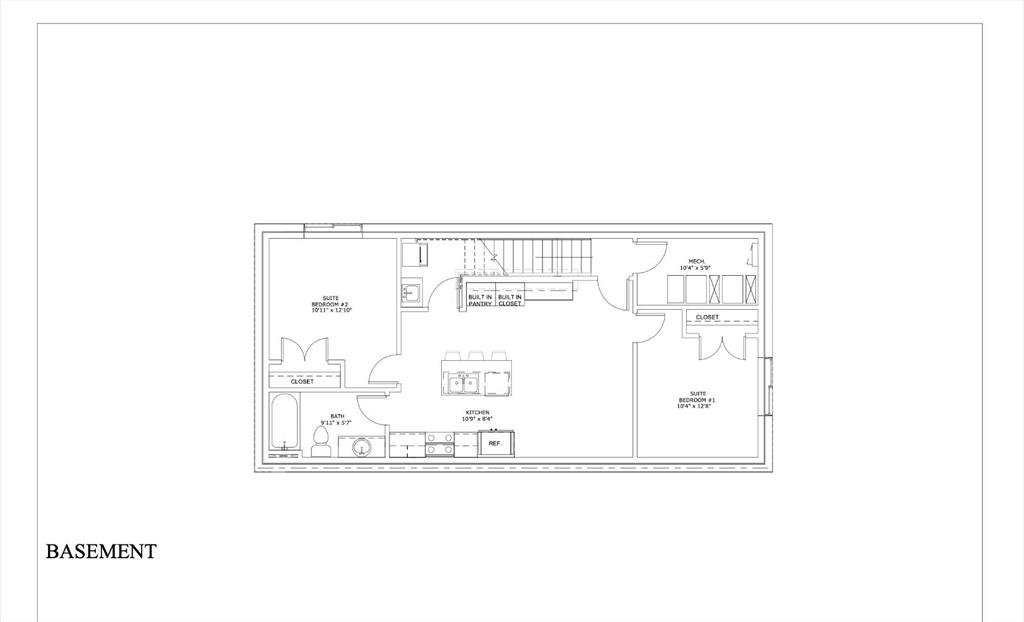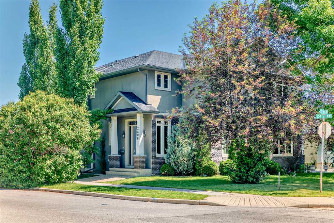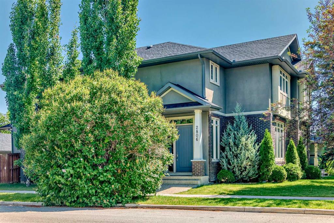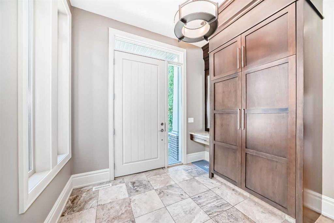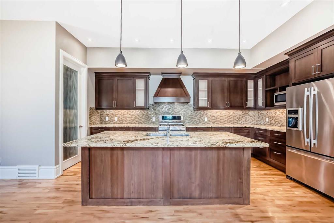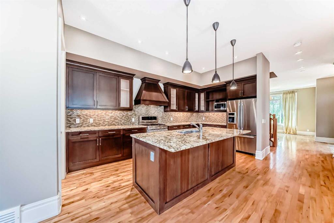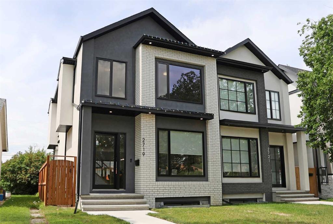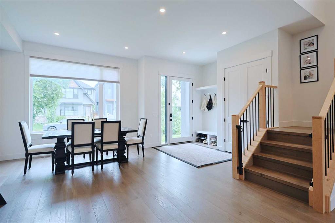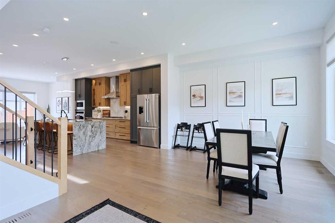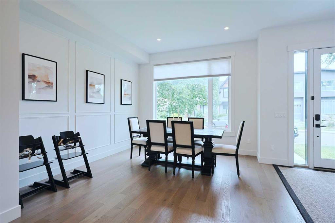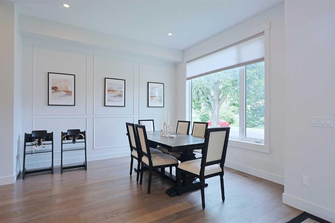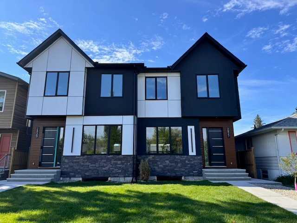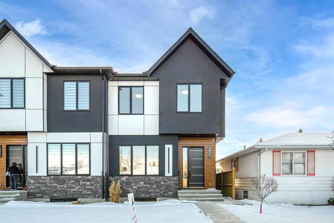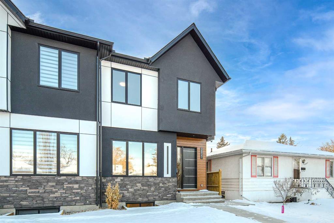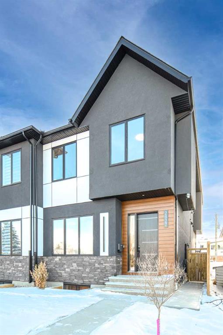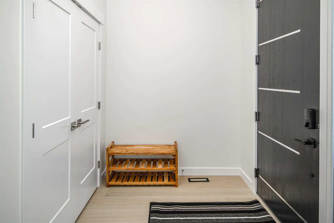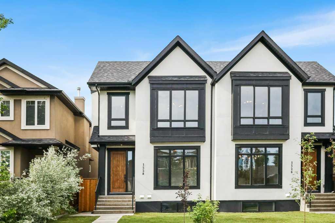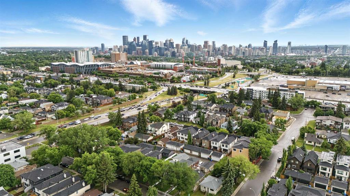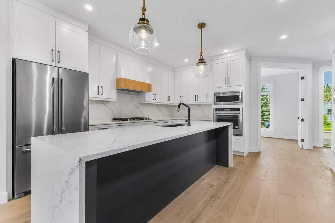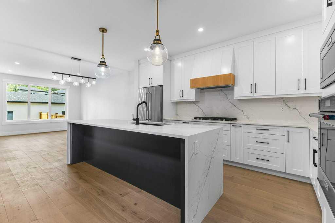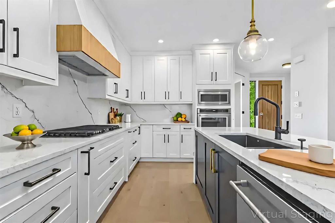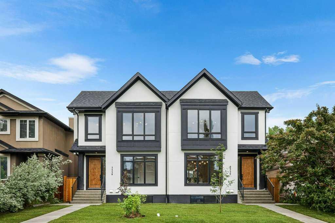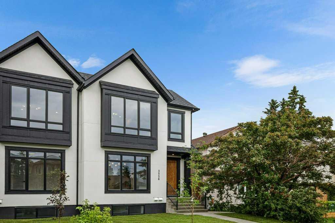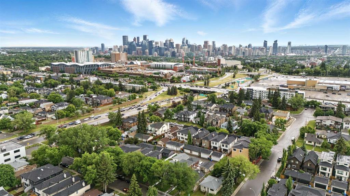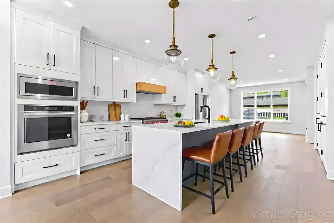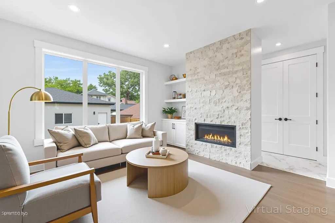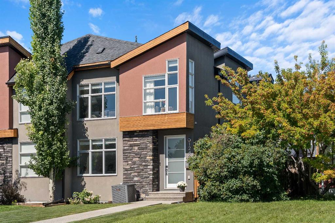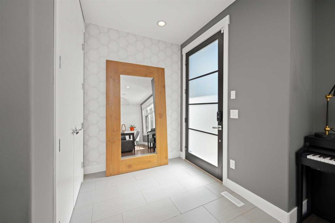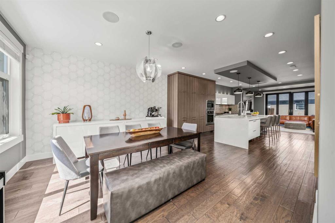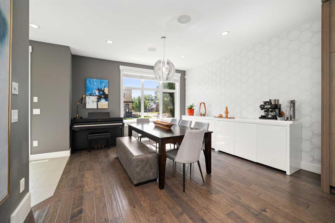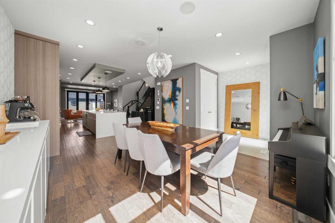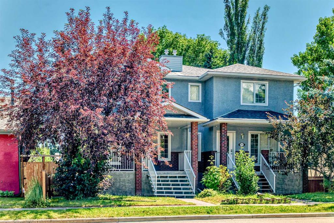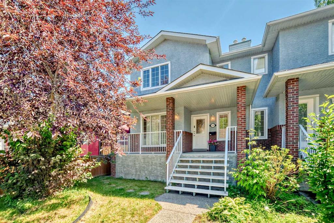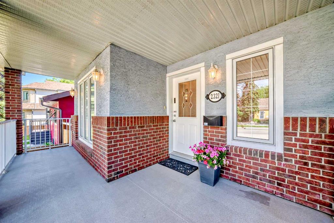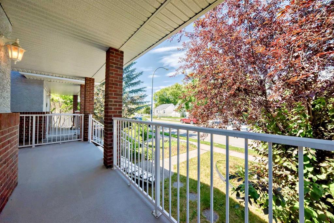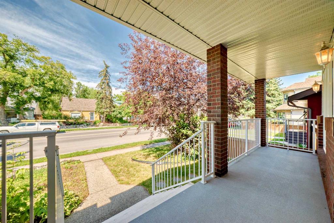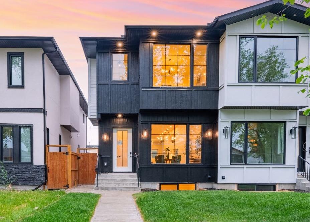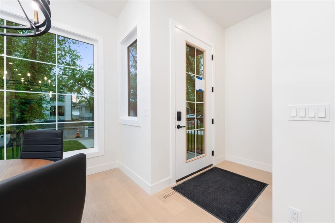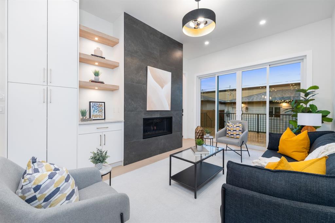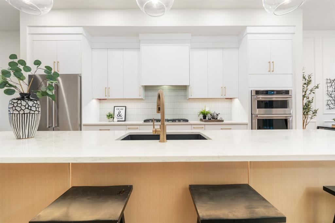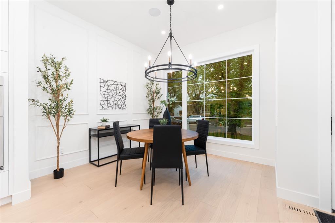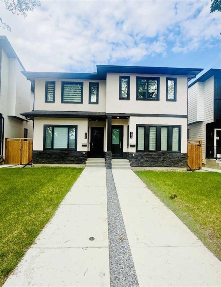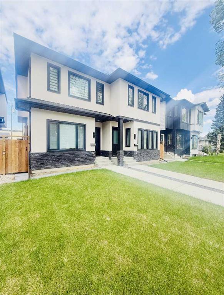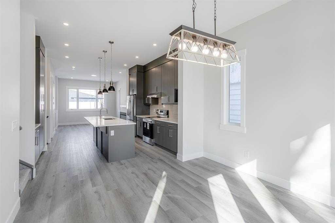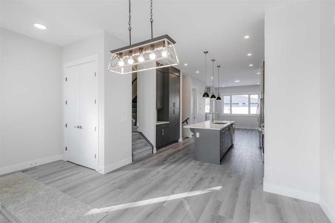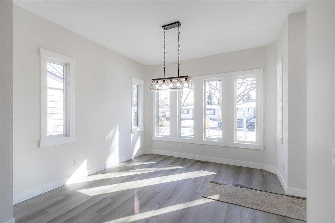2417 22 Street NW
Calgary T2M 3W7
MLS® Number: A2249993
$ 919,900
4
BEDROOMS
3 + 1
BATHROOMS
1,910
SQUARE FEET
2016
YEAR BUILT
Welcome Home to this meticulously maintained 2016-built home in Banff Trail. Step foot into the spacious foyer and discover the beautiful open floor plan with high 10' ceilings, maple flooring which spans both the main and upper floors and many premium custom finishes throughout. With an exceptional layout, the great room faces the front, accompanied by a cozy lounge equipped with a gas fireplace and the kitchen and dining room in the rear of the home overlooking the private backyard. The gourmet kitchen elevates daily living with high-end appliances, modern dual-tone cabinetry, a reverse osmosis drinking water system, and a full-size pantry — a rare luxury in inner-city infills. Upstairs you'll find a stunning primary suite with custom king-bed nook and spa-like ensuite featuring a soaker tub and romantic double-sided fireplace. Two more generously sized bedrooms with custom built-ins in every closet, a four piece bath and laundry room complete the upper level. The bright basement maximizes livability with high ceilings, oversized windows, a fourth bedroom and third full bathroom — the perfect retreat for guests or older children. Well maintained mechanicals include a water softener and radon mitigation system. Outside, the southwest-facing composite deck captures endless summer sunshine. Banff Trail is an established community offering easy access to downtown with a quick 5 minute walk to the LRT Station. It's an amazing location for those who commute to The University of Calgary, SAIT, ACAD, and The Foothills Hospital. The walkability of the neighbourhood is excellent with nearby cafes, Confederation Park and a playground and Community Association only one block away. This turn-key home delivers the sophisticated lifestyle discerning buyers expect in one of Calgary’s most vibrant communities.
| COMMUNITY | Banff Trail |
| PROPERTY TYPE | Semi Detached (Half Duplex) |
| BUILDING TYPE | Duplex |
| STYLE | 2 Storey, Side by Side |
| YEAR BUILT | 2016 |
| SQUARE FOOTAGE | 1,910 |
| BEDROOMS | 4 |
| BATHROOMS | 4.00 |
| BASEMENT | Finished, Full |
| AMENITIES | |
| APPLIANCES | Dishwasher, Dryer, Gas Stove, Microwave, Oven, Range Hood, Refrigerator, Washer, Water Softener, Window Coverings |
| COOLING | Central Air |
| FIREPLACE | Gas |
| FLOORING | Carpet, Ceramic Tile, Hardwood |
| HEATING | In Floor, Forced Air |
| LAUNDRY | Laundry Room, Upper Level |
| LOT FEATURES | Back Lane, Landscaped, Lawn, Rectangular Lot |
| PARKING | Alley Access, Double Garage Detached |
| RESTRICTIONS | None Known |
| ROOF | Asphalt Shingle |
| TITLE | Fee Simple |
| BROKER | Charles |
| ROOMS | DIMENSIONS (m) | LEVEL |
|---|---|---|
| Game Room | 19`2" x 21`9" | Basement |
| Bedroom | 19`2" x 14`10" | Basement |
| 4pc Bathroom | 4`11" x 8`4" | Basement |
| Furnace/Utility Room | 5`10" x 8`5" | Basement |
| Kitchen | 15`1" x 21`4" | Main |
| Living Room | 16`0" x 24`4" | Main |
| Dining Room | 6`7" x 13`7" | Main |
| 2pc Bathroom | 4`6" x 6`0" | Main |
| Foyer | 7`0" x 8`2" | Main |
| Bedroom - Primary | 13`5" x 17`5" | Second |
| 5pc Ensuite bath | 8`7" x 19`7" | Second |
| Walk-In Closet | 8`7" x 9`2" | Second |
| Bedroom | 10`2" x 12`5" | Second |
| Bedroom | 10`11" x 10`0" | Second |
| 4pc Bathroom | 4`11" x 8`0" | Second |

