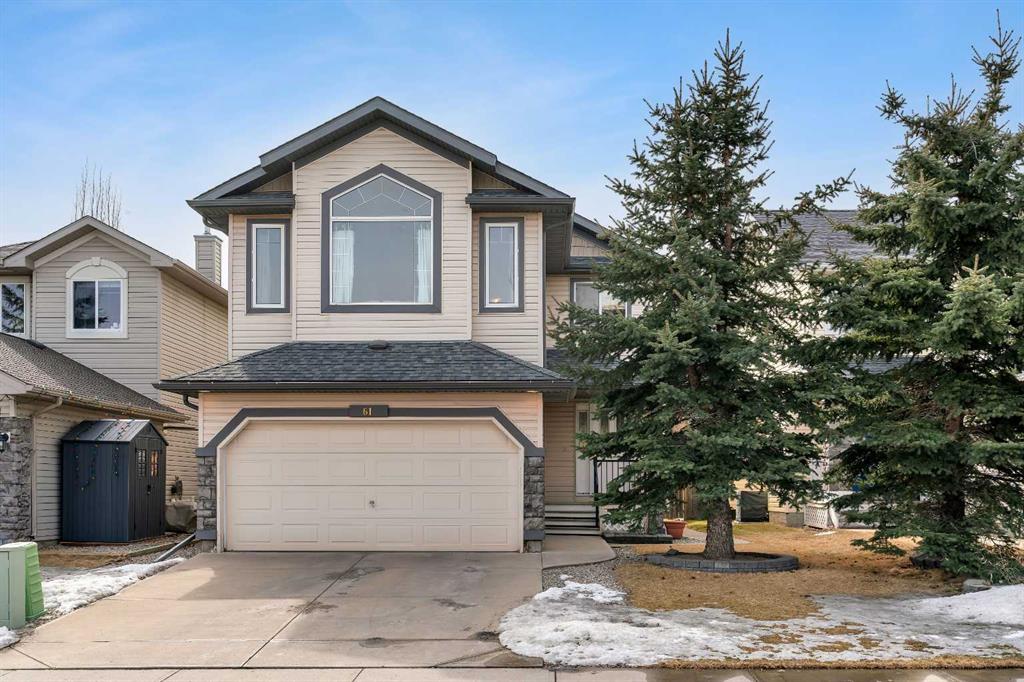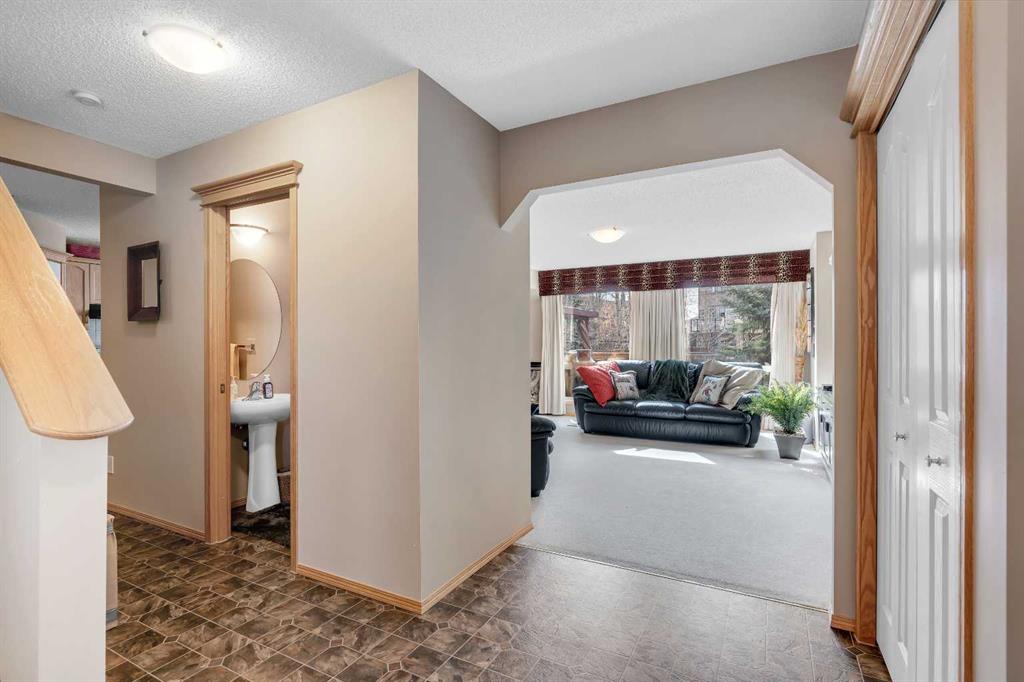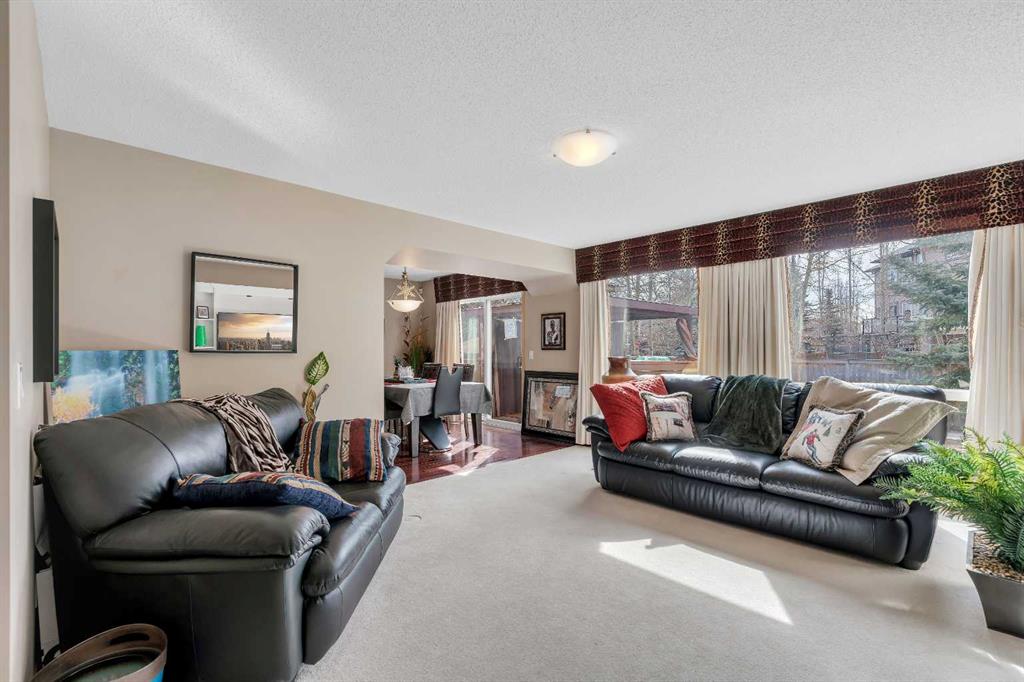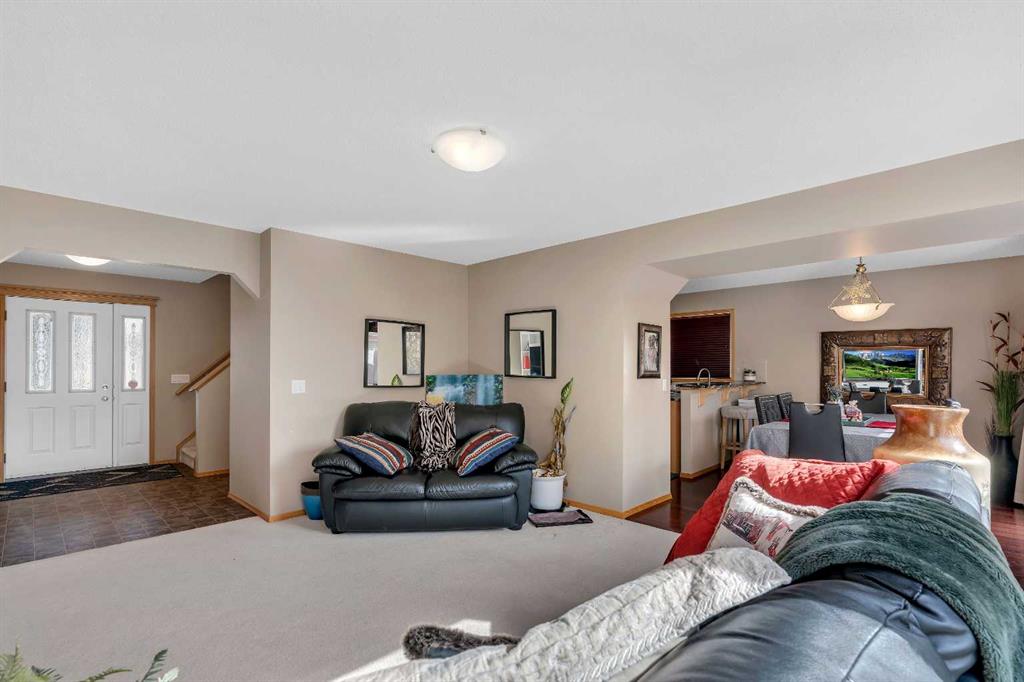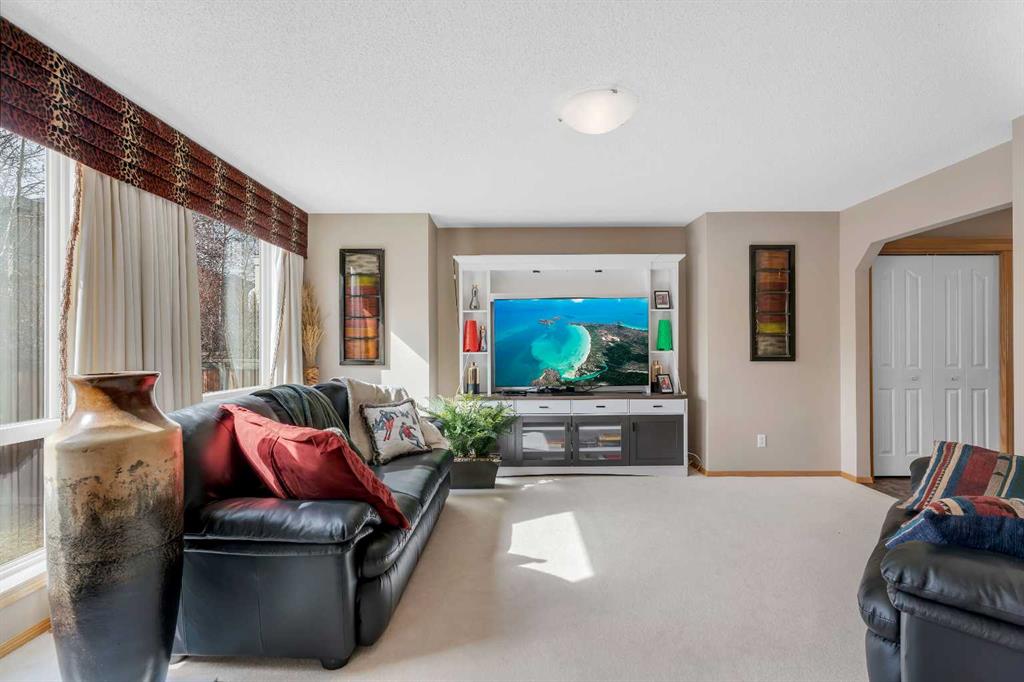47 Westwood Drive SW
Calgary T3C 2V8
MLS® Number: A2207394
$ 650,000
3
BEDROOMS
2 + 0
BATHROOMS
1,075
SQUARE FEET
1959
YEAR BUILT
| 3 BEDS UP | 2 FULL BATHS | 1,075 SQFT MAIN LEVEL | BUNGALOW IN WESTGATE | 50’ x 100’ LOT WITH WEST FACING BACKYARD | ORIGINAL OWNER | SEPARATE BACK ENTRY | SINGLE DETACHED GARAGE | REFINISHED ORIGINAL HARDWOOD | NEW FURNACE 2022 | HOT WATER TANK 2023 | 5 EGRESS-SIZED WINDOWS IN BASEMENT | GREAT SUITE POTENTIAL | QUICK POSSESSION AVAILABLE | INVESTOR ALERT or PERFECT STARTER HOME! This solid 3-bedroom, 2-bath bungalow in desirable Westgate sits on a full 50’ x 100’ lot with a west-facing backyard—ideal for sunny evenings of entertaining. With 1,075 sqft on the main level, this home features refinished original hardwood, mid-century charm throughout, and has been lovingly maintained by the original owner for 66 years. The separate back entry and 5 egress-sized basement windows offer excellent suite potential (subject to approval and permitting by the city/municipality). Recent updates include a new furnace (2022) and hot water tank (2023). Single detached garage, quick access to downtown, and walking distance to schools and transit. A rare chance to own in a mature, family-friendly neighborhood—first time on the market! Be sure and check out the 3D Tour!
| COMMUNITY | Westgate |
| PROPERTY TYPE | Detached |
| BUILDING TYPE | House |
| STYLE | Bungalow |
| YEAR BUILT | 1959 |
| SQUARE FOOTAGE | 1,075 |
| BEDROOMS | 3 |
| BATHROOMS | 2.00 |
| BASEMENT | Finished, Full |
| AMENITIES | |
| APPLIANCES | Dishwasher, Dryer, Electric Stove, Garage Control(s), Refrigerator, Window Coverings |
| COOLING | None |
| FIREPLACE | N/A |
| FLOORING | Carpet, Hardwood, Linoleum, Tile |
| HEATING | Forced Air, Natural Gas |
| LAUNDRY | Lower Level |
| LOT FEATURES | Back Lane, Back Yard, Few Trees, Front Yard, Rectangular Lot |
| PARKING | Single Garage Detached |
| RESTRICTIONS | None Known |
| ROOF | Asphalt Shingle |
| TITLE | Fee Simple |
| BROKER | RE/MAX Realty Professionals |
| ROOMS | DIMENSIONS (m) | LEVEL |
|---|---|---|
| 4pc Bathroom | 15`6" x 12`10" | Lower |
| Other | 8`8" x 5`11" | Lower |
| Laundry | 6`7" x 6`1" | Lower |
| Furnace/Utility Room | 4`4" x 2`10" | Lower |
| Game Room | 32`2" x 12`9" | Lower |
| Kitchen | 14`10" x 13`5" | Main |
| Living Room | 15`1" x 13`3" | Main |
| Dining Room | 9`1" x 8`3" | Main |
| 4pc Bathroom | 7`5" x 4`11" | Main |
| Bedroom - Primary | 12`3" x 11`11" | Main |
| Bedroom | 10`3" x 8`0" | Main |
| Bedroom | 10`11" x 10`3" | Main |

















































































