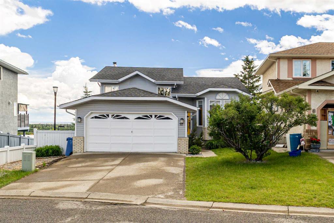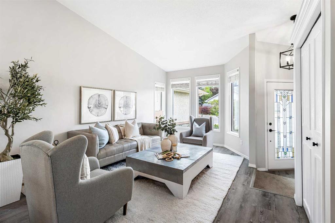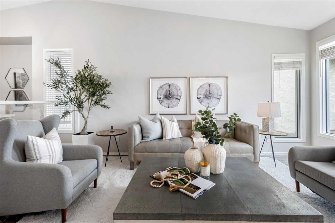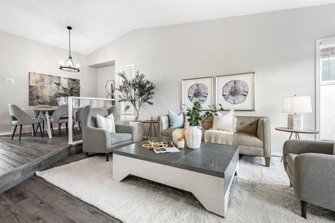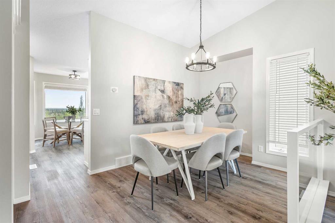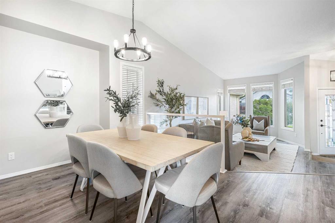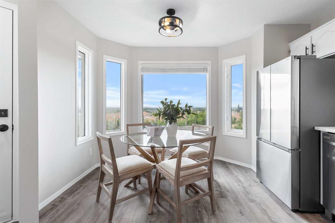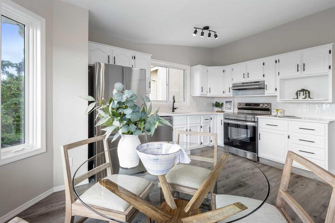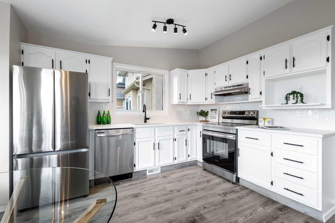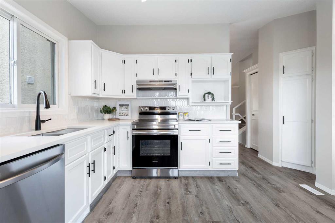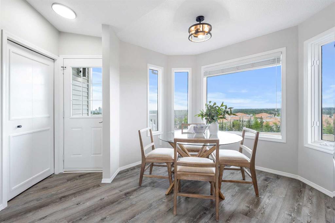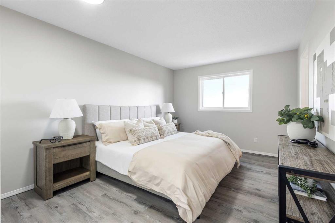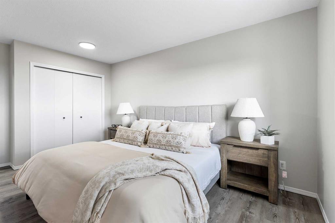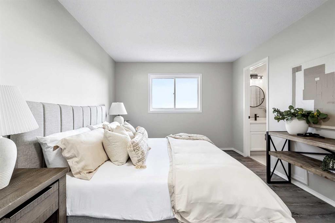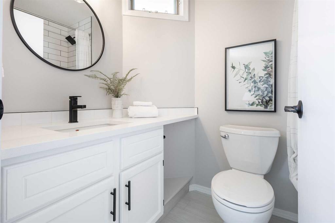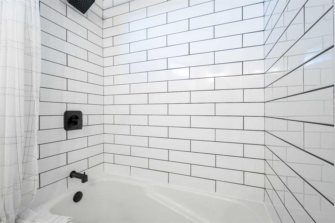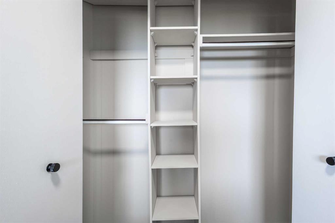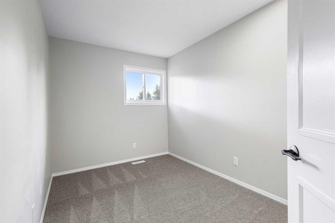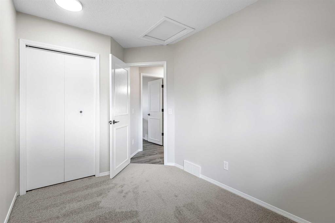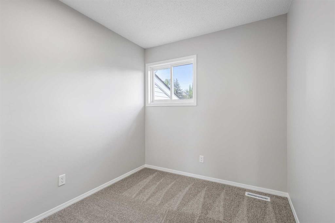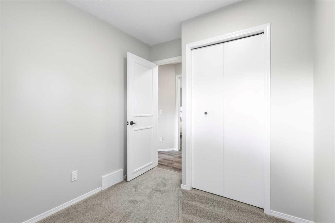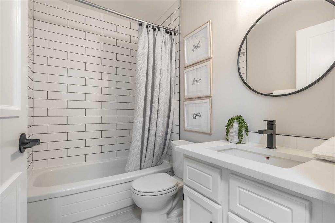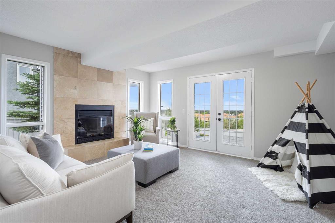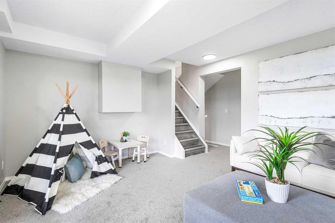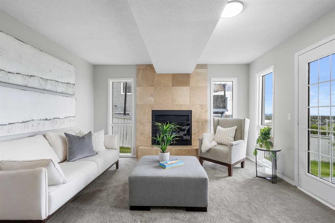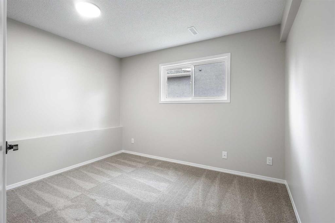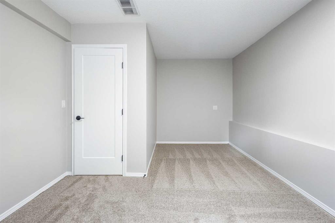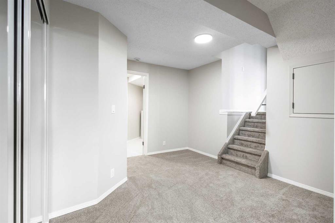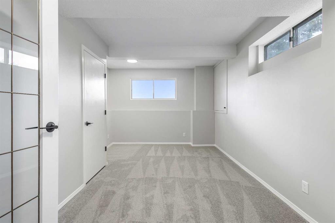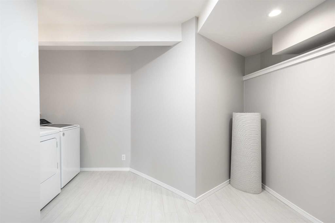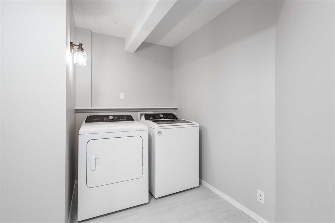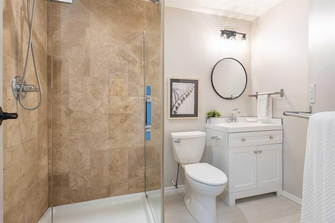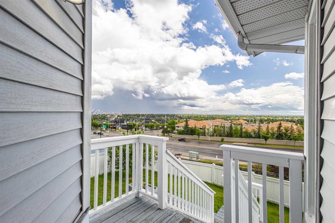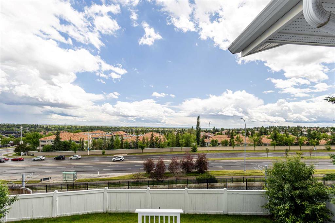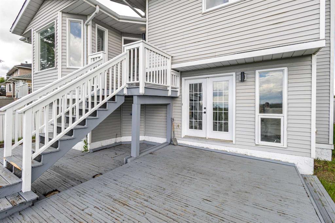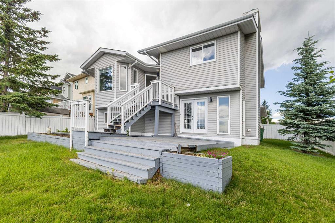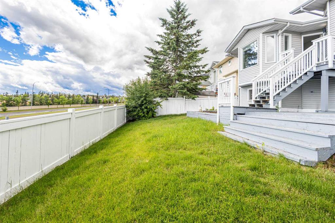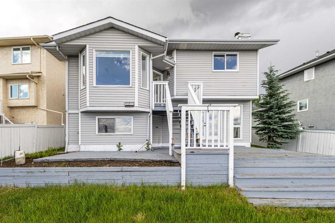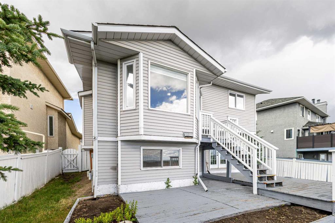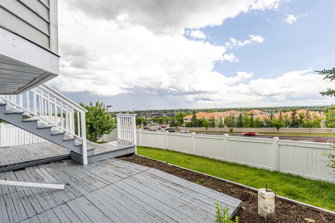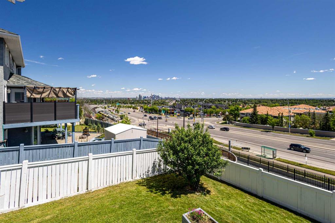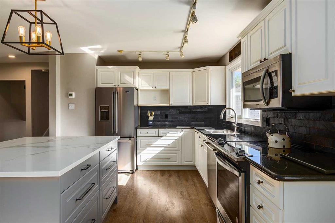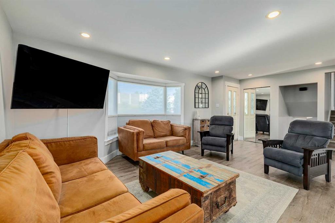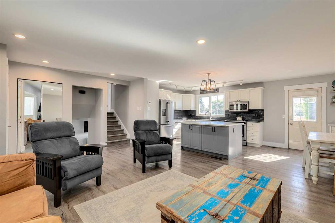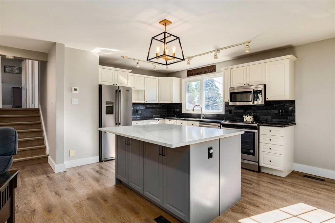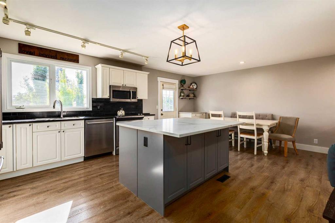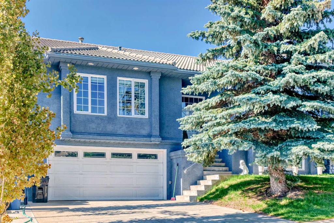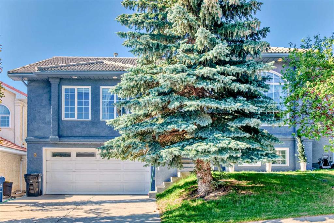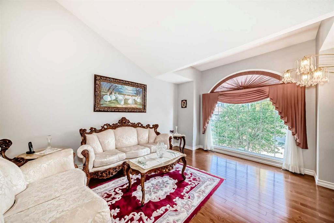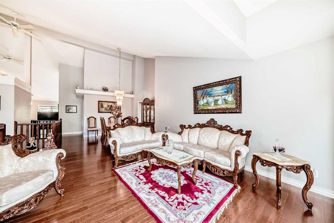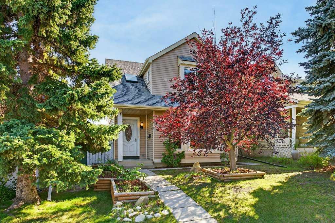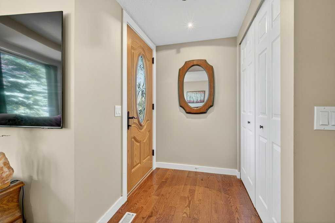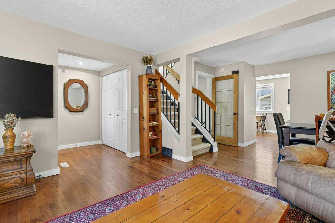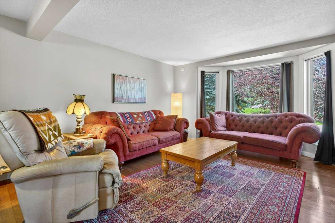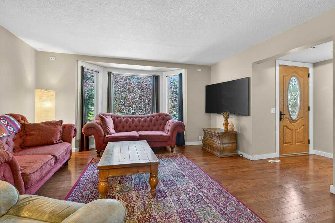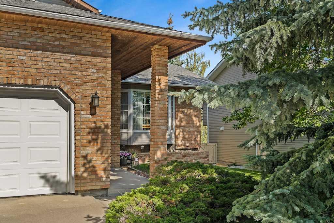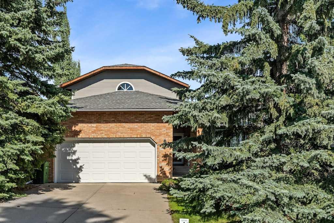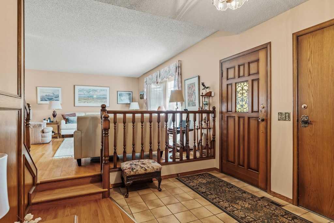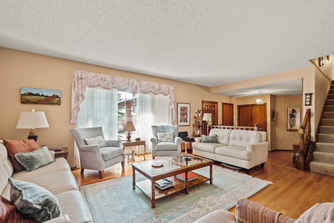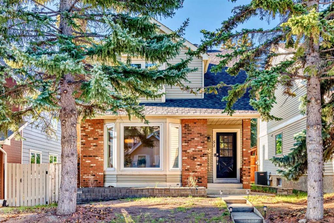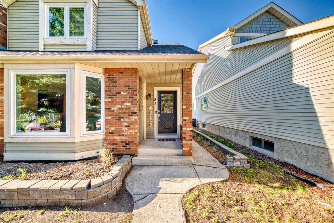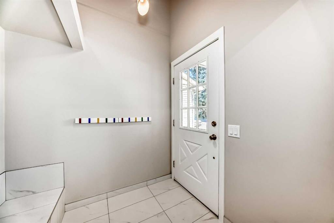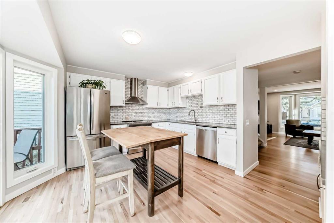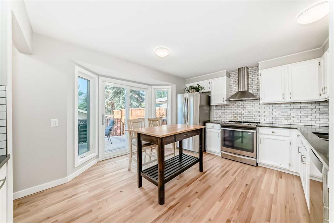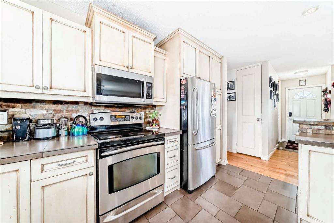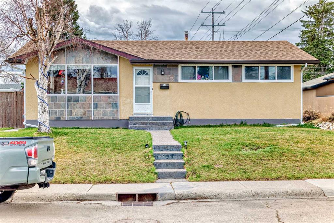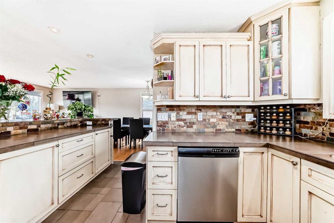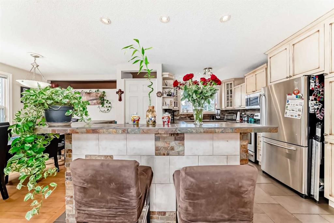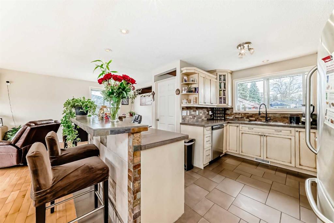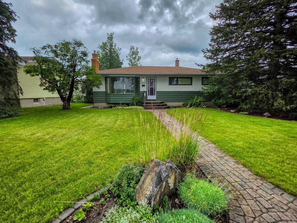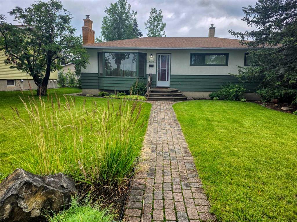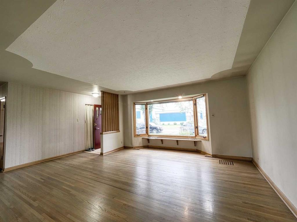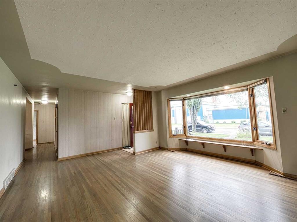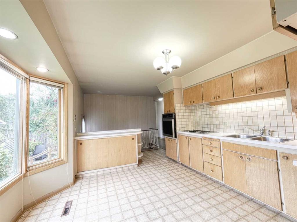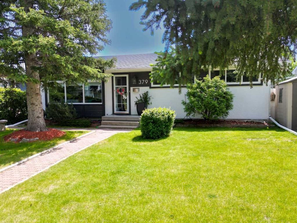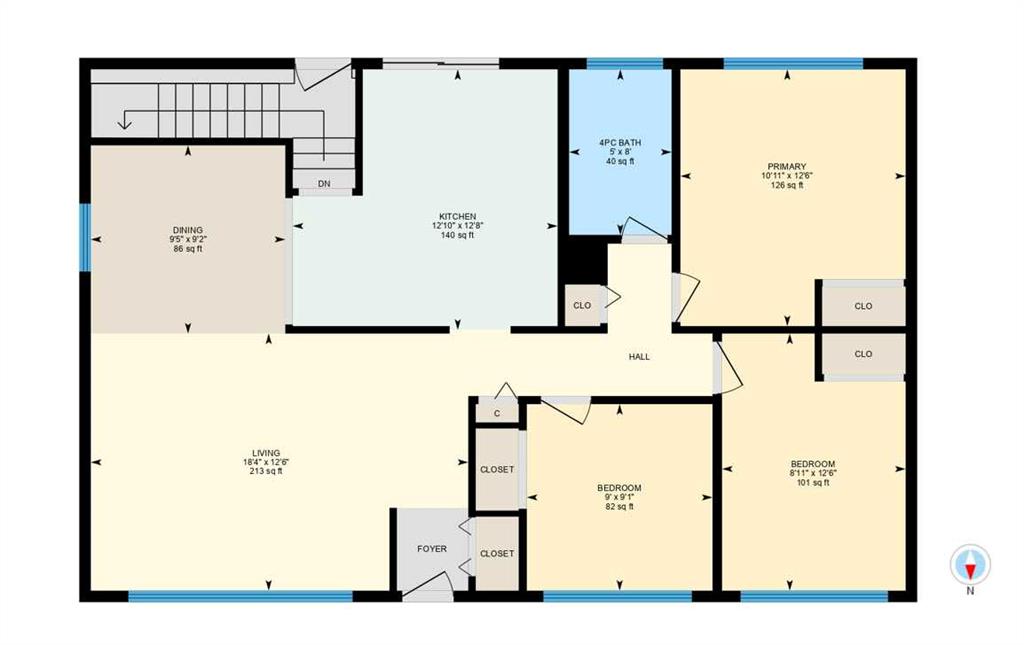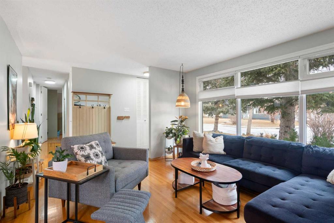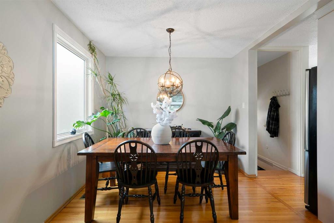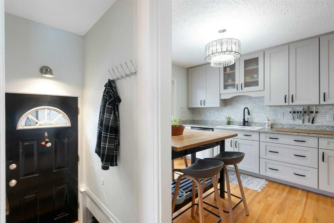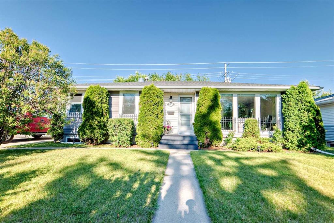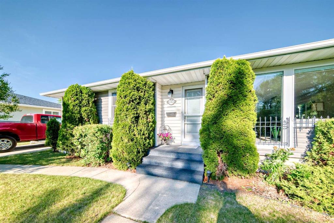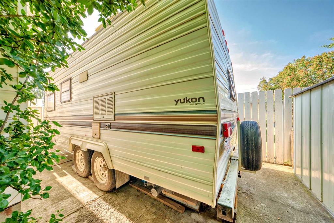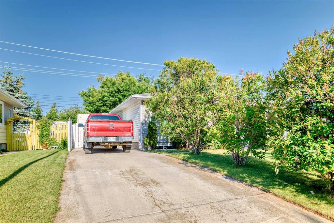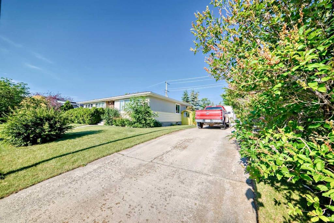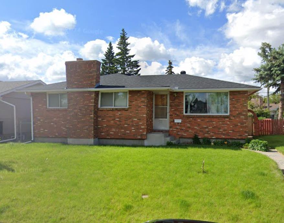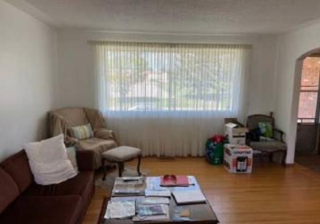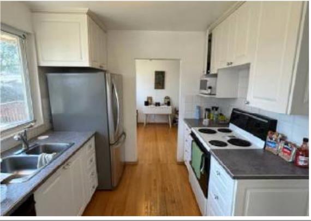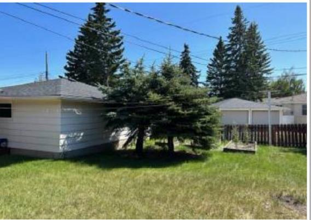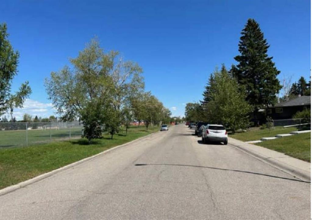72 Christie Park Hill SW
Calgary T3H 2V4
MLS® Number: A2242398
$ 775,000
4
BEDROOMS
3 + 0
BATHROOMS
1,569
SQUARE FEET
1989
YEAR BUILT
Discover your dream family home at 72 Christie Park Hill SW — where panoramic city views meet everyday functionality. This beautifully updated 4-level split offers over 2,100 sq ft of versatile living space, ideal for professionals and growing families. Enjoy quartz countertops, vinyl plank flooring, a cozy fireplace, and a bright kitchen with a new fridge and breakfast nook overlooking downtown. The spacious primary suite features an ensuite and incredible skyline views. With four bedrooms, three full baths, a flexible lower level, and no rear neighbours, there's room for work, play, and relaxation. Located on a quiet corner lot in sought-after Christie Park — close to schools, transit, parks, and downtown. Immediate possession. Poly-B replaced. A rare opportunity to live where lifestyle, location, and value align.
| COMMUNITY | Christie Park |
| PROPERTY TYPE | Detached |
| BUILDING TYPE | House |
| STYLE | 4 Level Split |
| YEAR BUILT | 1989 |
| SQUARE FOOTAGE | 1,569 |
| BEDROOMS | 4 |
| BATHROOMS | 3.00 |
| BASEMENT | Finished, Full |
| AMENITIES | |
| APPLIANCES | Dishwasher, Dryer, Electric Stove, Range Hood, Refrigerator, Washer |
| COOLING | None |
| FIREPLACE | Wood Burning |
| FLOORING | Carpet, Vinyl Plank |
| HEATING | Forced Air |
| LAUNDRY | In Basement |
| LOT FEATURES | Corner Lot, Irregular Lot, No Neighbours Behind, Sloped, Views |
| PARKING | Double Garage Attached |
| RESTRICTIONS | Restrictive Covenant, Utility Right Of Way |
| ROOF | Asphalt Shingle |
| TITLE | Fee Simple |
| BROKER | Premiere Realty Direct |
| ROOMS | DIMENSIONS (m) | LEVEL |
|---|---|---|
| 3pc Bathroom | 8`8" x 5`11" | Basement |
| Laundry | 13`0" x 9`7" | Basement |
| Game Room | 15`11" x 10`9" | Basement |
| Bedroom | 16`2" x 11`2" | Lower |
| Family Room | 16`2" x 13`4" | Lower |
| Breakfast Nook | 11`10" x 6`11" | Main |
| Dining Room | 14`2" x 13`0" | Main |
| Kitchen | 14`3" x 8`7" | Main |
| Living Room | 16`5" x 12`1" | Main |
| 4pc Bathroom | 7`9" x 5`0" | Upper |
| 4pc Ensuite bath | 7`4" x 5`0" | Upper |
| Bedroom | 9`8" x 7`9" | Upper |
| Bedroom | 12`0" x 7`10" | Upper |
| Bedroom - Primary | 15`8" x 10`8" | Upper |

