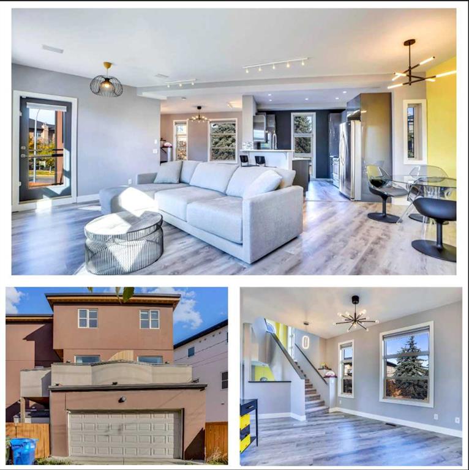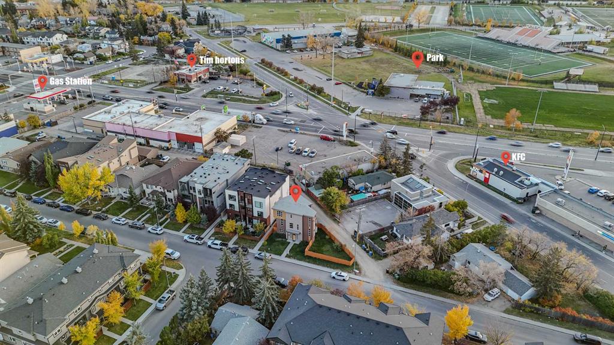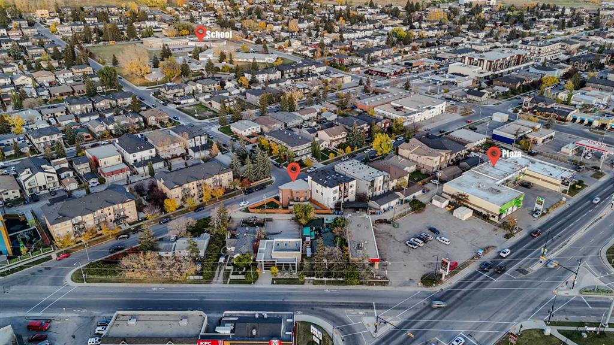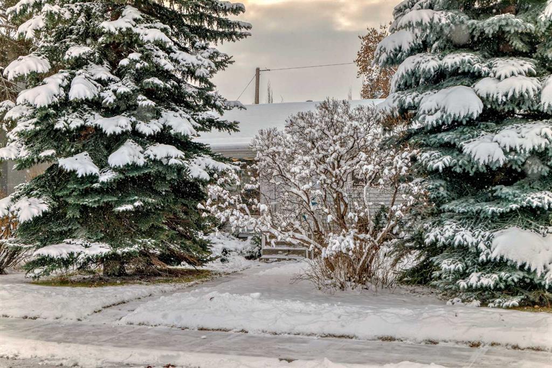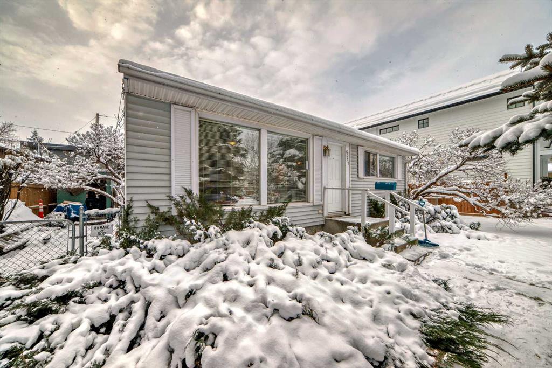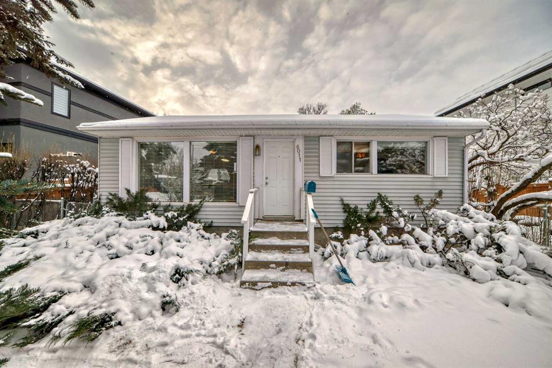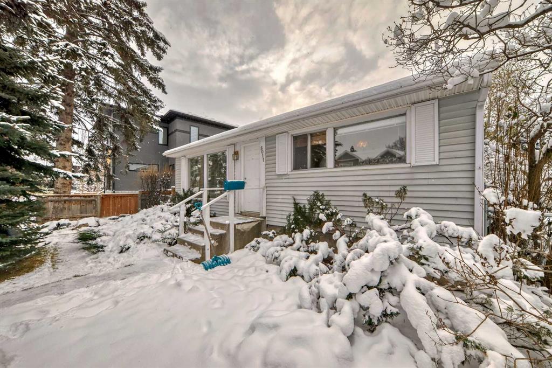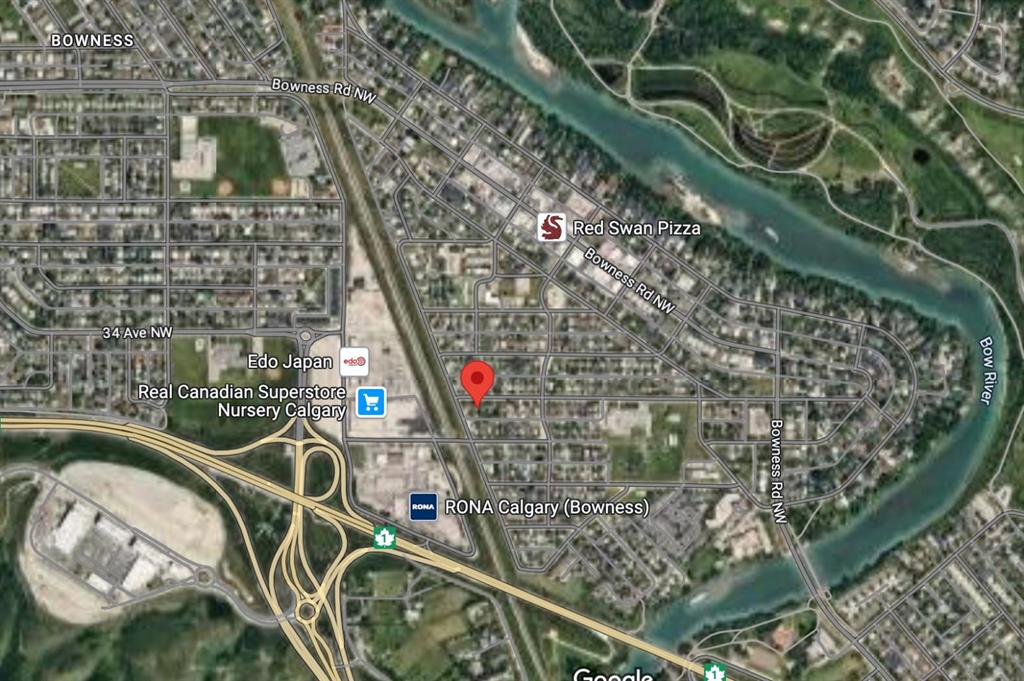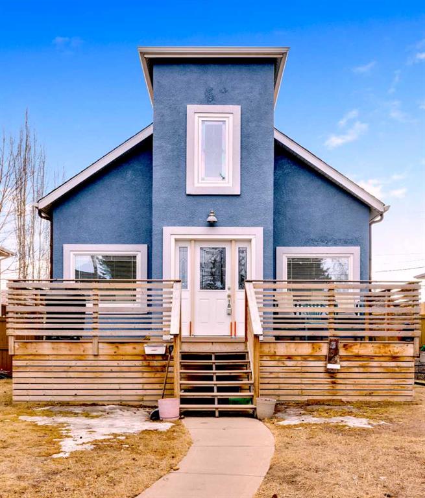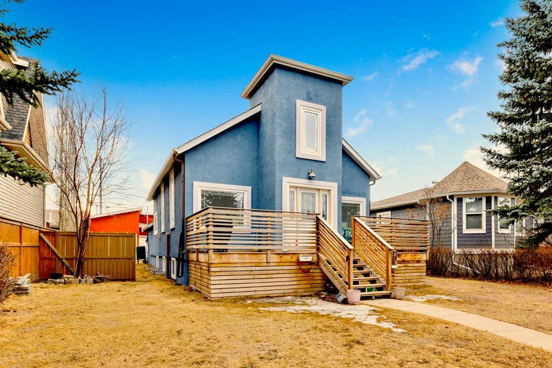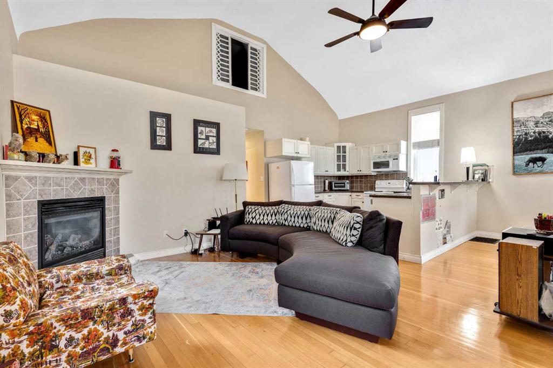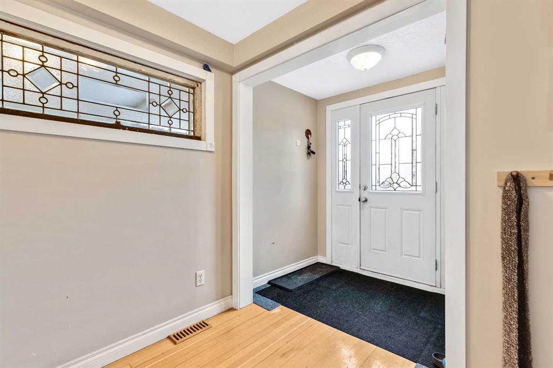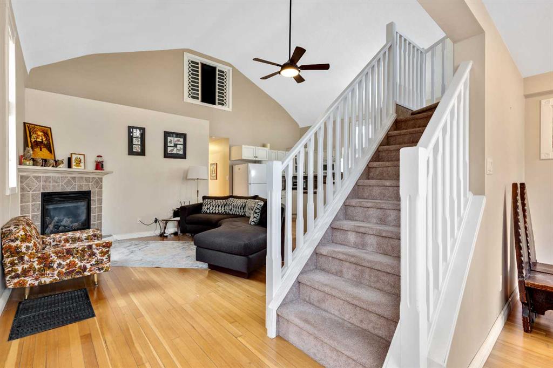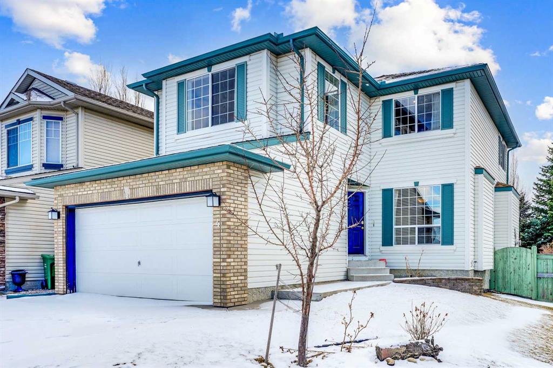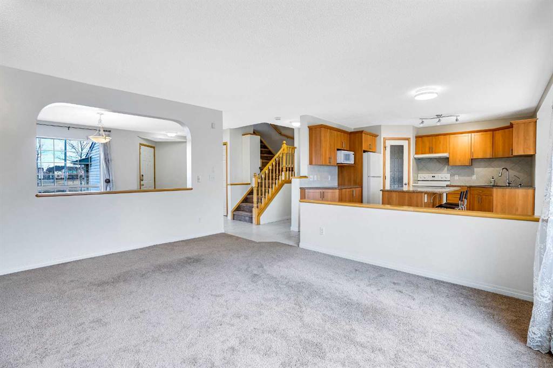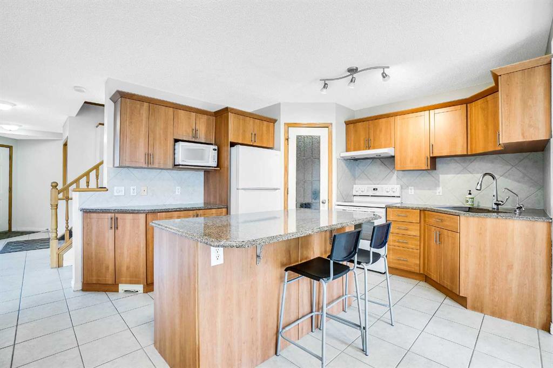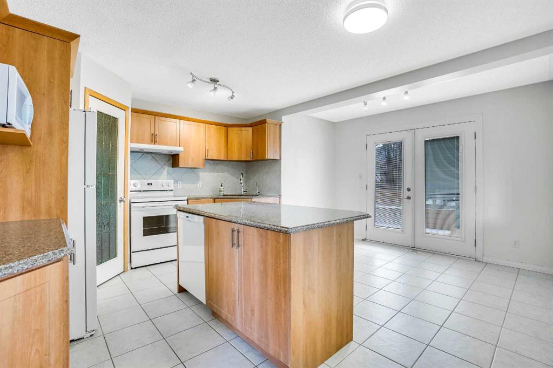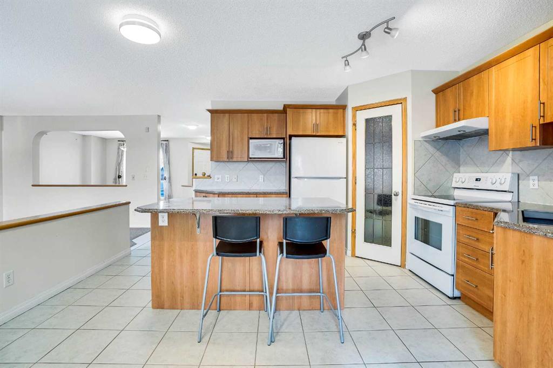4622 Monterey Avenue NW
Calgary T3B5G9
MLS® Number: A2206608
$ 699,900
4
BEDROOMS
2 + 1
BATHROOMS
1,275
SQUARE FEET
1980
YEAR BUILT
Nestled in a quiet cul-de-sac, this stunning triangular property sits on a corner lot. With an upstairs unit and an illegal basement suite, this is the perfect investment opportunity. The main unit boasts a spacious living room with floor-to-ceiling windows, a charming wood-burning fireplace, and rich mahogany hardwood floors that add warmth and sophistication. The kitchen offers plenty of storage, generous counter space, and a convenient eat-up bar—perfect for casual dining or entertaining. Adjacent to the kitchen is a bright and roomy dining area with a cozy nook, opening onto a raised patio that overlooks the beautifully landscaped backyard. The large primary suite includes double closets and a private 2-piece ensuite. An ideal second bedroom and a full 4-piece bathroom complete the main level. The illegal basement suite features a massive family room with a second gas fireplace, bright kitchen with ample storage, second and third bedroom with 4-piece bathroom, plus a bonus area with separate laundry. The perfect blend of nature and city convenience—this unique investment property is ideally located near green spaces and just a short drive from downtown amenities. Book your showing today!
| COMMUNITY | Montgomery |
| PROPERTY TYPE | Detached |
| BUILDING TYPE | House |
| STYLE | Bungalow |
| YEAR BUILT | 1980 |
| SQUARE FOOTAGE | 1,275 |
| BEDROOMS | 4 |
| BATHROOMS | 3.00 |
| BASEMENT | Full, Suite |
| AMENITIES | |
| APPLIANCES | Dishwasher, Gas Stove, Microwave Hood Fan, Refrigerator, Washer/Dryer |
| COOLING | None |
| FIREPLACE | Basement, Gas, Living Room, Mantle, Stone, Wood Burning |
| FLOORING | Carpet, Hardwood, Tile |
| HEATING | Forced Air, Natural Gas |
| LAUNDRY | In Basement, In Unit, Main Level |
| LOT FEATURES | Back Yard, Corner Lot, Creek/River/Stream/Pond, Cul-De-Sac, Few Trees, Front Yard, Landscaped, Lawn, See Remarks, Triangular Lot |
| PARKING | Off Street |
| RESTRICTIONS | None Known |
| ROOF | Asphalt Shingle |
| TITLE | Fee Simple |
| BROKER | eXp Realty |
| ROOMS | DIMENSIONS (m) | LEVEL |
|---|---|---|
| Furnace/Utility Room | 13`2" x 11`8" | Basement |
| Living/Dining Room Combination | 17`2" x 16`9" | Basement |
| Kitchen | 10`1" x 13`1" | Basement |
| Bedroom | 10`6" x 10`8" | Basement |
| Bonus Room | 10`8" x 9`9" | Basement |
| 4pc Bathroom | 6`2" x 5`8" | Basement |
| Bedroom | 10`4" x 14`11" | Basement |
| Kitchen | 10`11" x 17`0" | Main |
| Dining Room | 10`0" x 14`5" | Main |
| Bedroom | 11`0" x 9`5" | Main |
| 4pc Bathroom | 5`0" x 9`5" | Main |
| Bedroom - Primary | 12`2" x 13`0" | Main |
| 2pc Ensuite bath | 3`0" x 6`7" | Main |
| Living Room | 22`8" x 12`9" | Main |
| Entrance | 6`9" x 4`0" | Main |
| Laundry | 2`8" x 5`0" | Main |














































