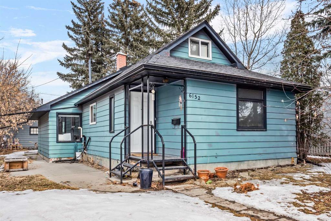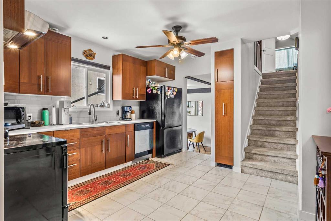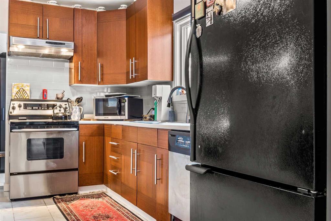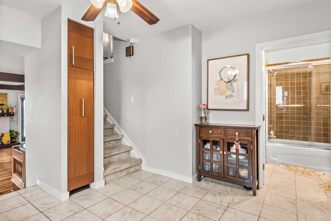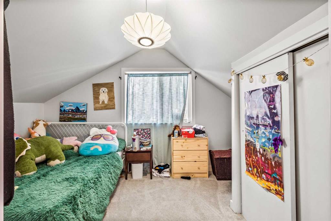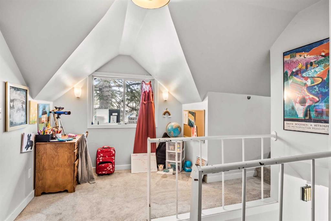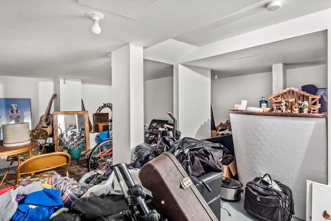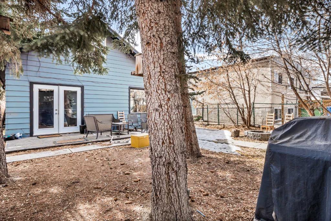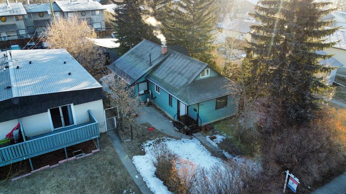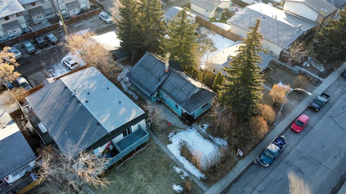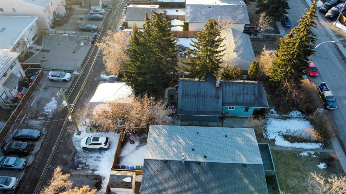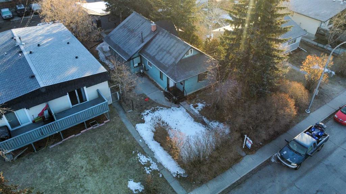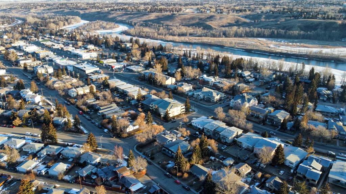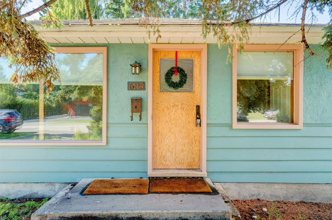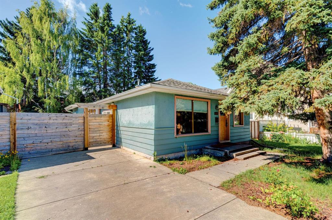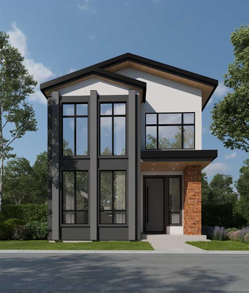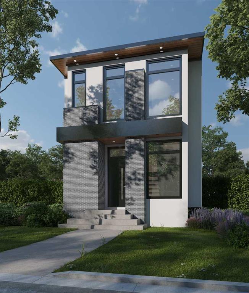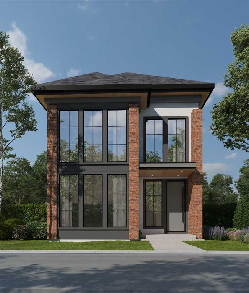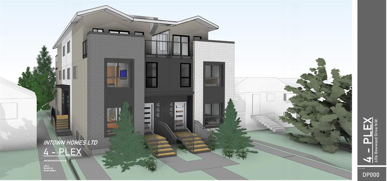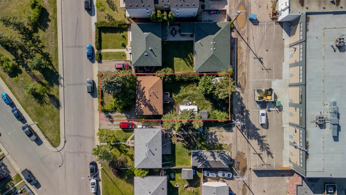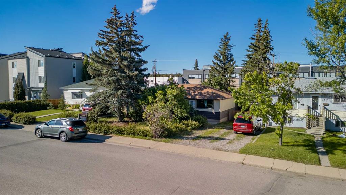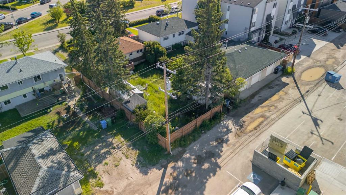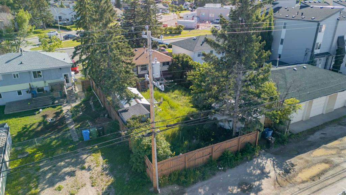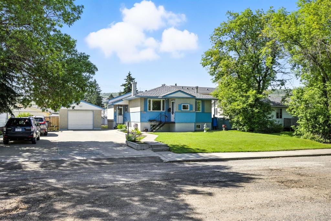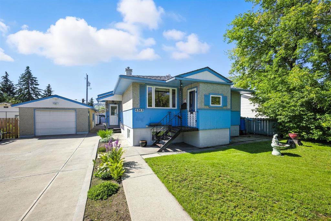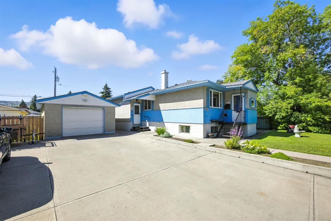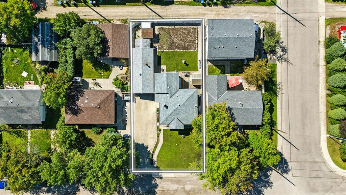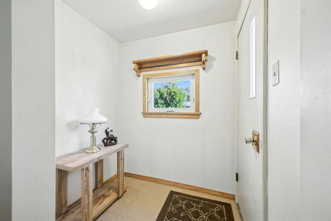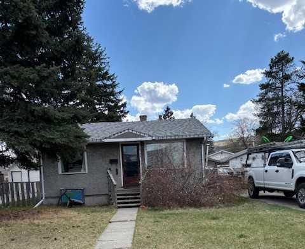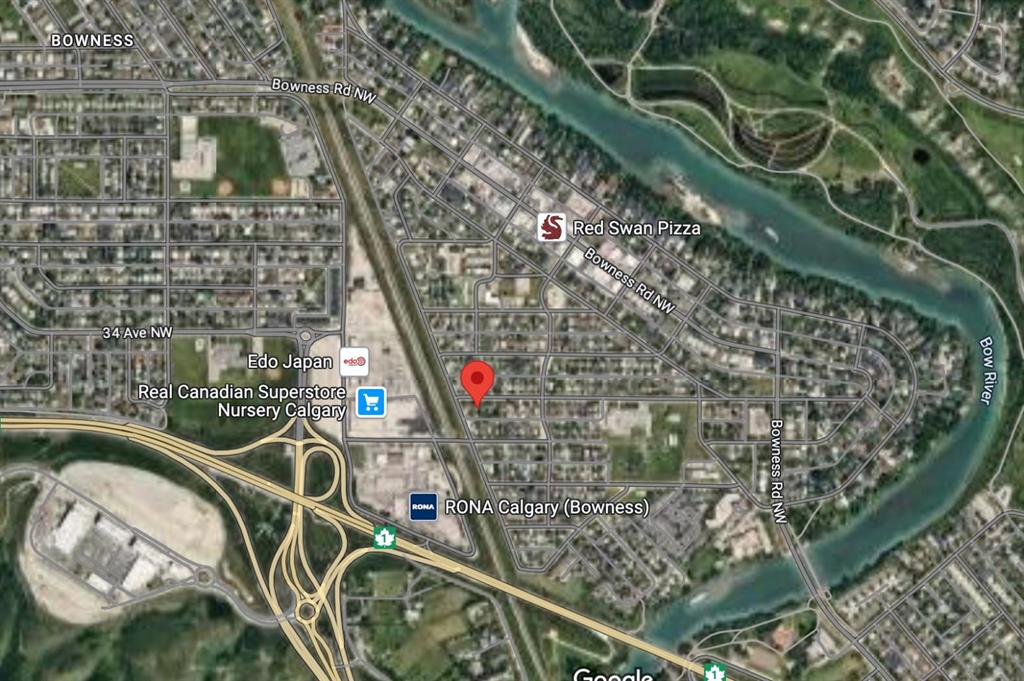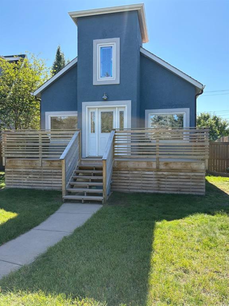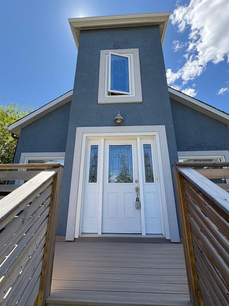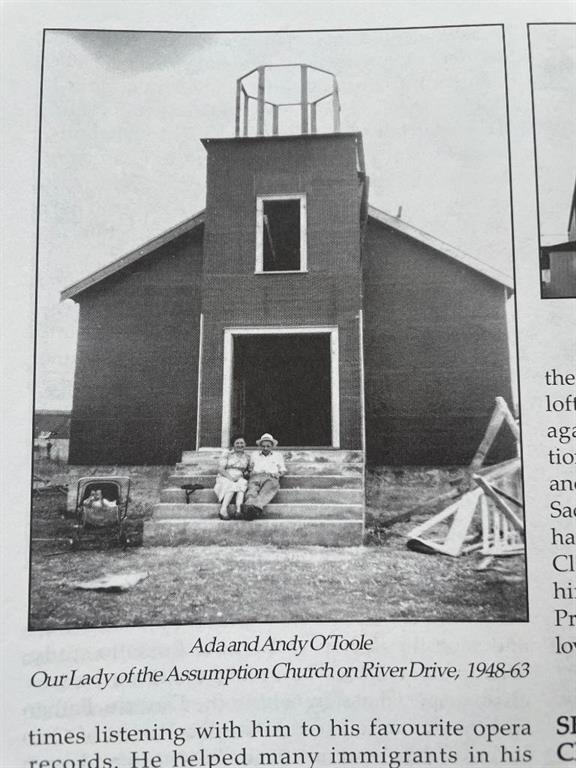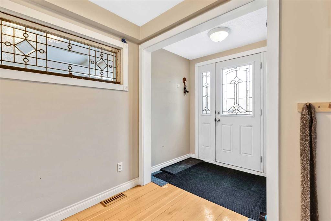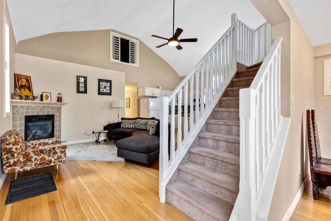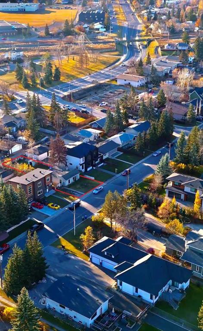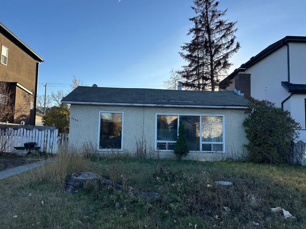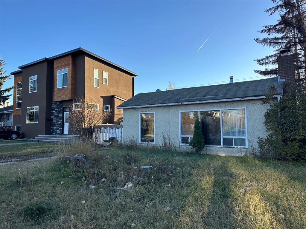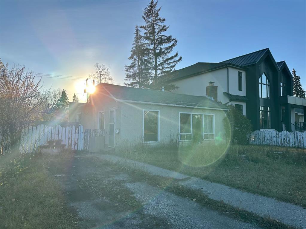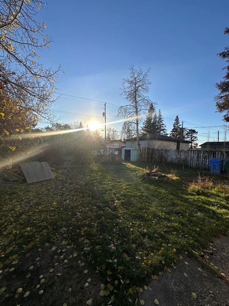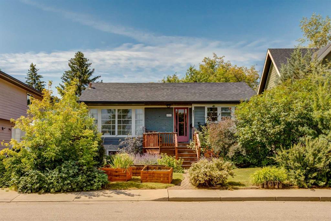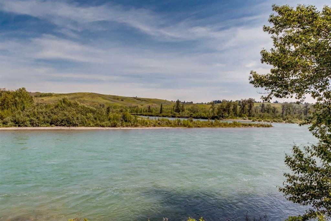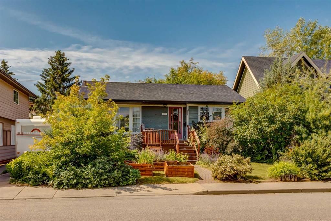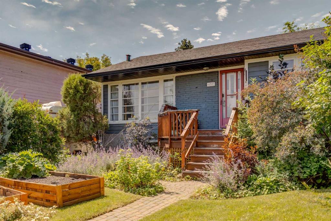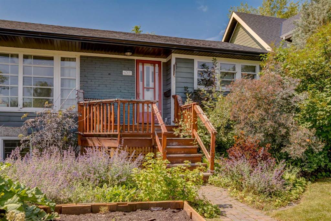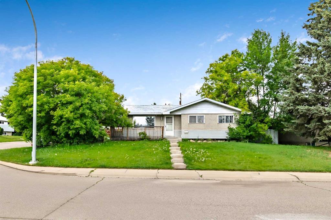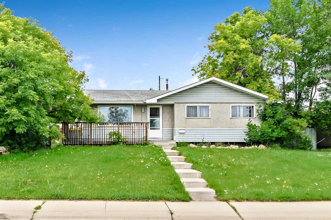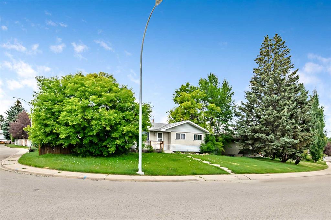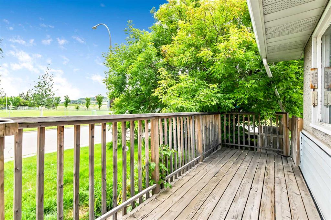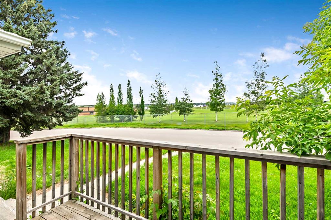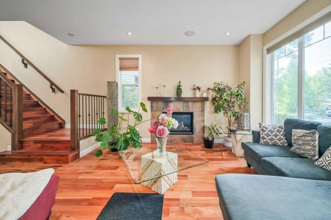6152 Bowwood Drive NW
Calgary T3B 2E9
MLS® Number: A2224301
$ 724,900
3
BEDROOMS
1 + 0
BATHROOMS
1,004
SQUARE FEET
1941
YEAR BUILT
This beautiful character home has been extensively renovated and elegantly refurbished, offering over 1300 square feet of living space, a detached garage, RV parking, and is nestled on a stunning 50X125 M-C1 (M-C1 is a multi residential designation that allows 3 -4 storey apartments and townhouse) mature treed lot just steps away from Mainstreet Bowness, Bowmont River paths, and Shouldice Park. As you enter this lovely home, you are greeted by a grand front tiled entrance leading to a fully updated country-style kitchen featuring a double sink, pull-out pantry, new cabinetry and countertops, and a stunning backsplash. The well-lit dining room boasts a south-facing picture window, while the spacious living room features gorgeous bamboo flooring and a cozy fireplace. Additionally, a cozy den with patio French doors leads out to the beautifully landscaped backyard, providing the perfect space for outdoor relaxation and entertainment. The home boasts a large master bedroom with a walk-in closet and a fully renovated bathroom complete with new glass tile and a high-end glass slider on the bathtub. The main floor laundry room offers plenty of storage space, making laundry chores a breeze. The garage, currently configured as a double garage shop and one-car garage, can easily be converted back to a triple garage with three garage doors if required, providing ample space for parking and storage. Other notable upgrades to this home include new sheathing, shingles, eavestroughs, windows, interior doors, concrete sidewalks, driveway, high-efficiency furnace, hot water heater, drywall, and a concrete floor in the basement, along with new light fixtures throughout. But that's not all. The property is situated on a stunning 50X125 M-C1 mature treed lot, providing a peaceful oasis in the heart of the city. The mature trees offer shade and privacy, creating a serene atmosphere in the backyard. The location of this home is also unbeatable, as it is just steps away from Mainstreet Bowness, Bowmont River paths, and Shouldice Park, providing easy access to all the amenities that this vibrant community has to offer. In summary, this elegantly renovated character home is a true gem, offering plenty of space, upgraded features, and a prime location in one of Calgary's most desirable neighbourhoods. It's the perfect place to call home!
| COMMUNITY | Bowness |
| PROPERTY TYPE | Detached |
| BUILDING TYPE | House |
| STYLE | 1 and Half Storey |
| YEAR BUILT | 1941 |
| SQUARE FOOTAGE | 1,004 |
| BEDROOMS | 3 |
| BATHROOMS | 1.00 |
| BASEMENT | Partial, Partially Finished |
| AMENITIES | |
| APPLIANCES | Dishwasher, Electric Stove, Range Hood, Refrigerator, Washer/Dryer |
| COOLING | None |
| FIREPLACE | N/A |
| FLOORING | Carpet, Ceramic Tile, Laminate |
| HEATING | Forced Air |
| LAUNDRY | Main Level |
| LOT FEATURES | Back Lane, Rectangular Lot |
| PARKING | Driveway, Oversized, Triple Garage Detached, Workshop in Garage |
| RESTRICTIONS | None Known |
| ROOF | Asphalt Shingle |
| TITLE | Fee Simple |
| BROKER | Real Broker |
| ROOMS | DIMENSIONS (m) | LEVEL |
|---|---|---|
| Living Room | 23`5" x 18`7" | Main |
| Dining Room | 16`0" x 9`6" | Main |
| Kitchen | 12`4" x 13`1" | Main |
| Bedroom - Primary | 10`4" x 11`7" | Main |
| 4pc Bathroom | 0`0" x 0`0" | Main |
| Bedroom | 12`8" x 9`7" | Upper |
| Bedroom | 9`0" x 17`9" | Upper |

