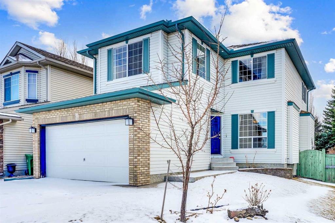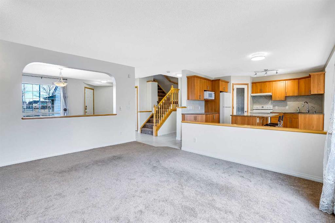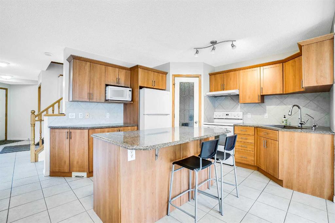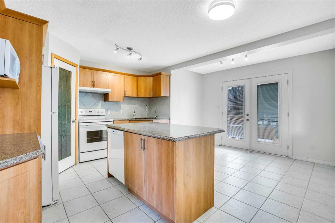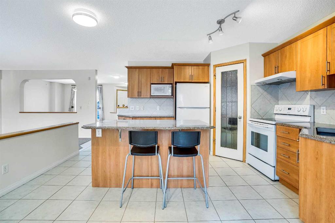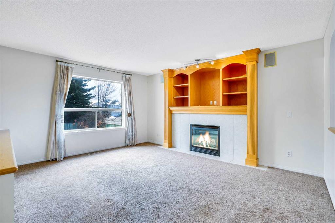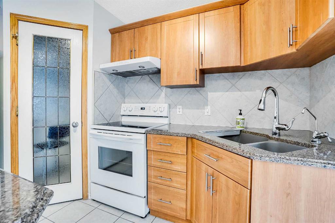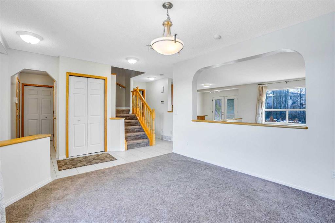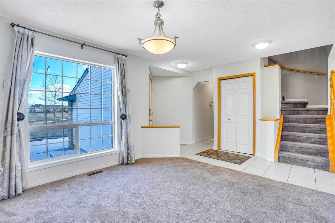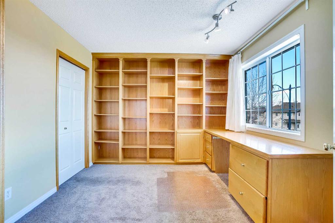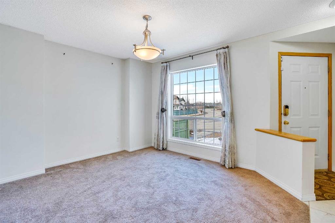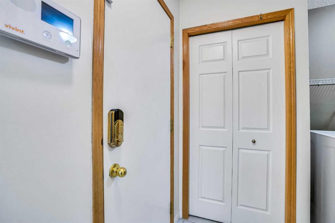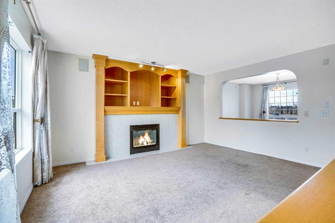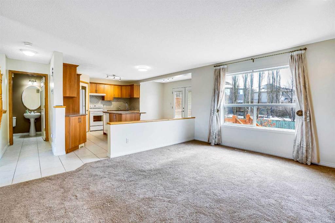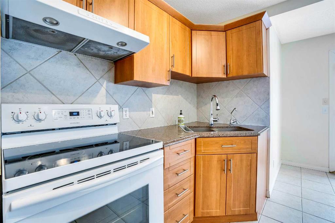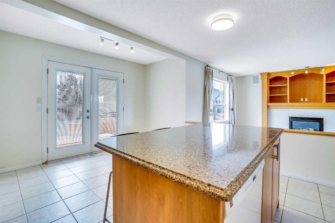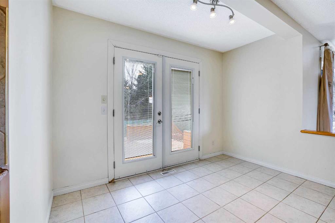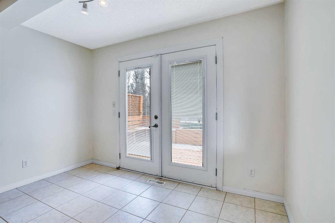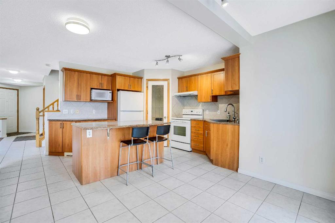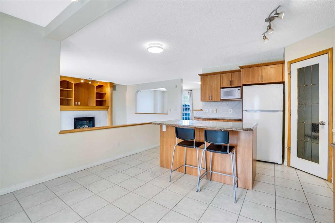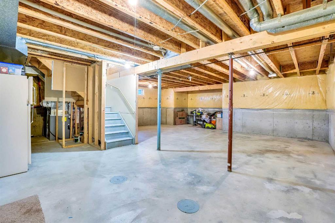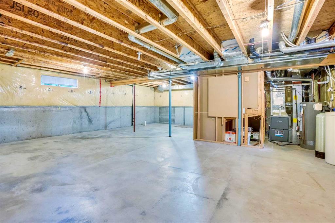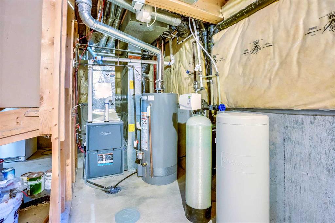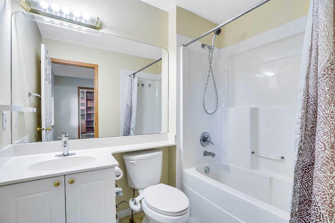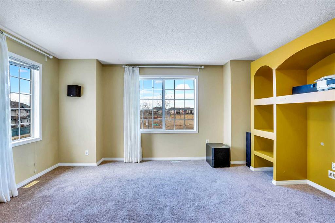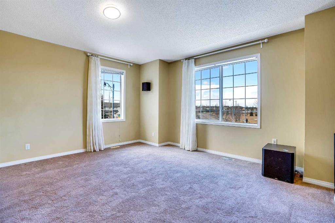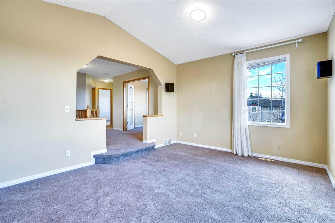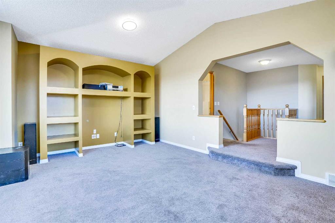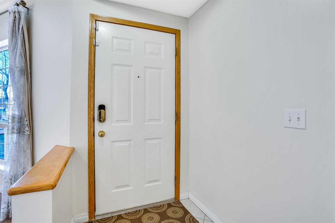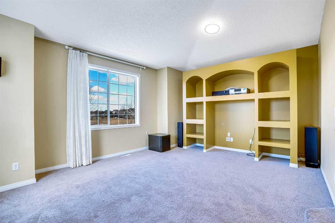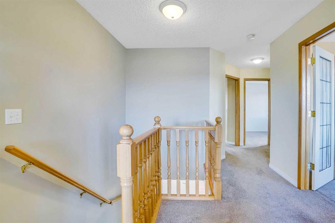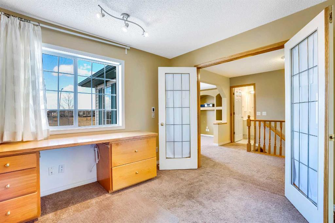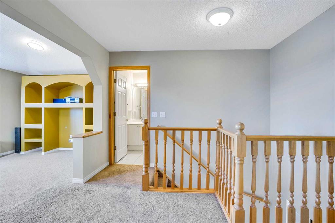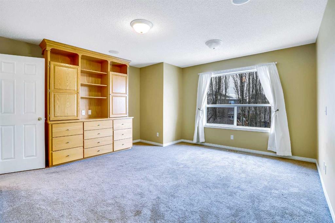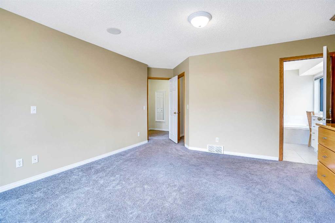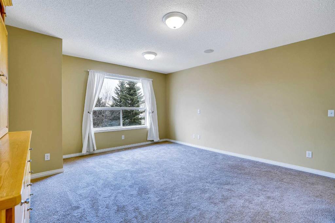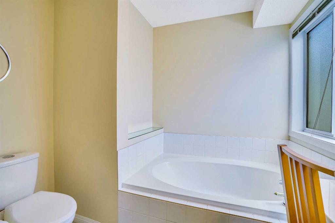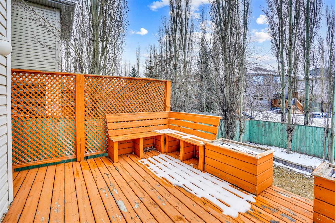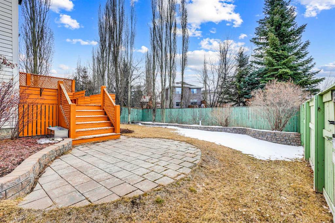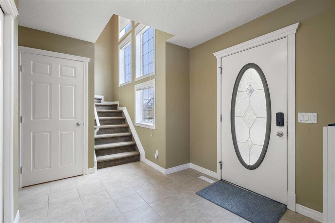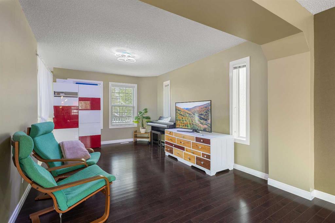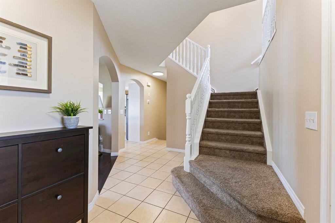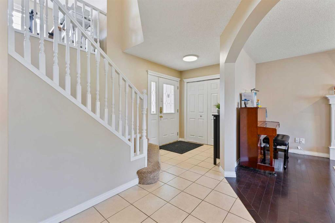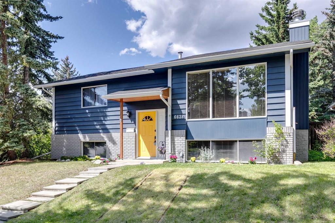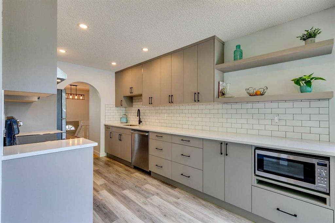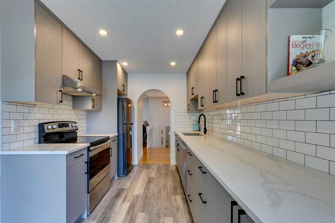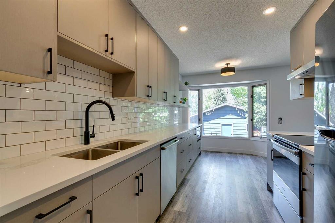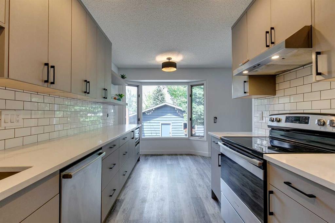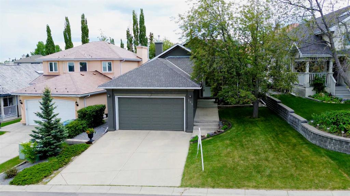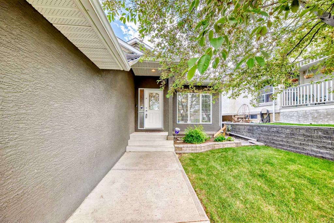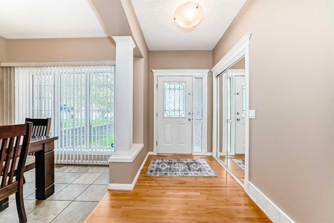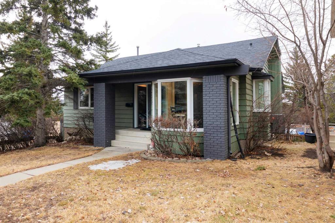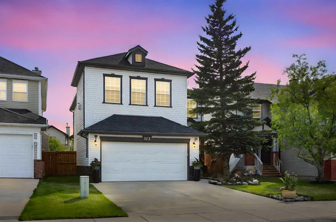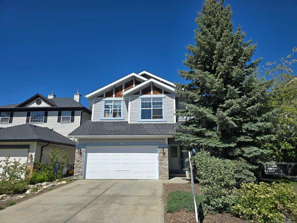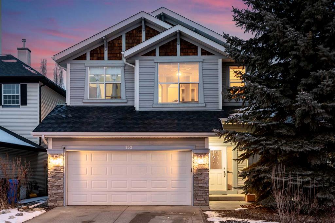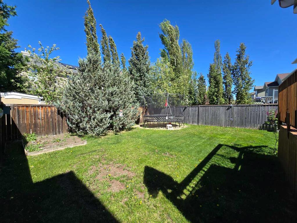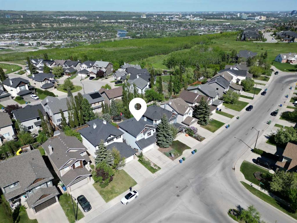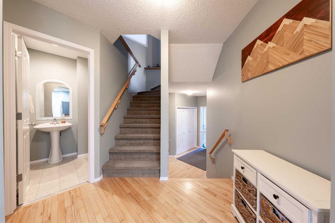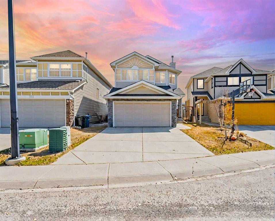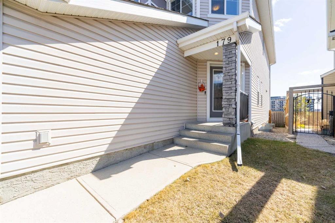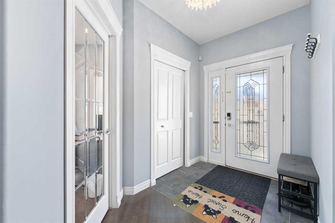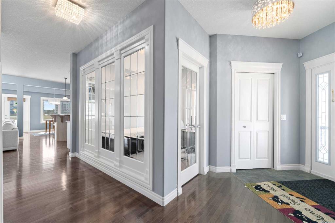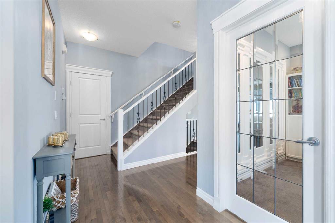4 Westpoint Gardens SW
Calgary T3H 4M7
MLS® Number: A2202179
$ 768,000
3
BEDROOMS
2 + 1
BATHROOMS
2,009
SQUARE FEET
2000
YEAR BUILT
This bright and beautiful corner lot home is a must-see, showcasing excellent condition with numerous original upgrades throughout. The spacious kitchen features granite countertops, a large island with an eating bar, a pantry, and an eating nook, making it perfect for entertaining. French doors lead from the kitchen to the backyard, while the separate dining and living rooms are highlighted by a gas fireplace and built-in cabinetry. Upstairs, you’ll find the master bedroom with a walk-in closet and a 4-piece ensuite, complete with a separate shower. A second bedroom and versatile third bedroom space, with extensive built-ins, offer plenty of room for your needs. The spacious bonus room, also with built-ins, adds additional living space and is wired for a sound system—perfect for entertainment. Other great features include irrigation system, central vacuum, water softener, and built in fireproof safe. The home also boasts newer updates, including a new furnace, a new fridge, a newer oven, the original sound system and attachments as is. The beautifully landscaped yard features a large deck, patio stones, and mature trees for added privacy. Located across from a park in a playground zone, the city removes snow from the sidewalk on the west side, adding extra convenience. This home offers both comfort and convenience—an ideal choice for family living!
| COMMUNITY | West Springs |
| PROPERTY TYPE | Detached |
| BUILDING TYPE | House |
| STYLE | 2 Storey |
| YEAR BUILT | 2000 |
| SQUARE FOOTAGE | 2,009 |
| BEDROOMS | 3 |
| BATHROOMS | 3.00 |
| BASEMENT | Full, Unfinished |
| AMENITIES | |
| APPLIANCES | Dishwasher, Dryer, Electric Stove, Humidifier, Microwave, Refrigerator, Washer, Water Softener, Window Coverings |
| COOLING | None |
| FIREPLACE | Gas |
| FLOORING | Carpet, Ceramic Tile |
| HEATING | Forced Air |
| LAUNDRY | Main Level |
| LOT FEATURES | Corner Lot |
| PARKING | Double Garage Attached |
| RESTRICTIONS | None Known |
| ROOF | Asphalt Shingle |
| TITLE | Fee Simple |
| BROKER | MaxWell Central |
| ROOMS | DIMENSIONS (m) | LEVEL |
|---|---|---|
| Family Room | 12`2" x 11`2" | Main |
| Dining Room | 10`11" x 5`1" | Main |
| Living Room | 14`0" x 15`4" | Main |
| Foyer | 5`1" x 6`4" | Main |
| Kitchen | 14`11" x 12`0" | Main |
| Laundry | 5`6" x 5`4" | Main |
| Mud Room | 8`5" x 3`8" | Main |
| 2pc Bathroom | 5`3" x 5`0" | Main |
| Bedroom - Primary | 15`4" x 17`4" | Second |
| 4pc Ensuite bath | 8`2" x 9`8" | Second |
| Bedroom | 12`3" x 10`0" | Second |
| Bedroom | 11`1" x 10`2" | Second |
| Bonus Room | 17`1" x 13`7" | Second |
| 4pc Bathroom | 5`7" x 7`6" | Second |

