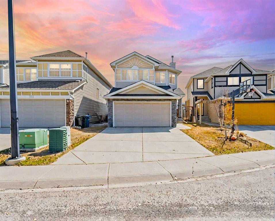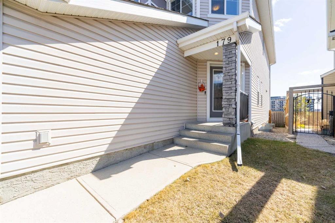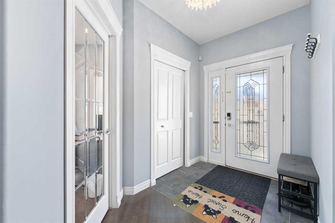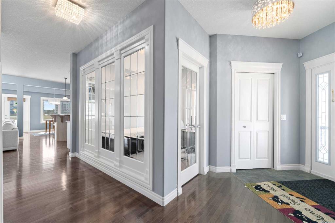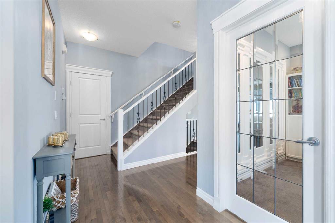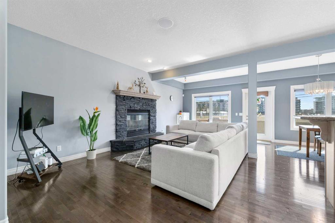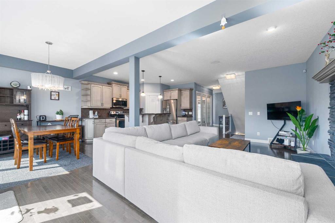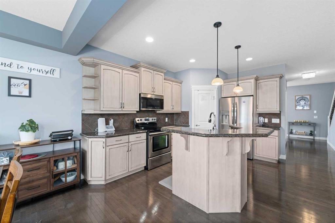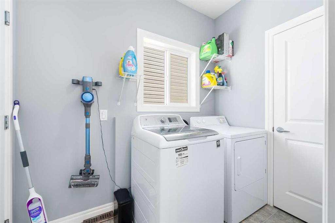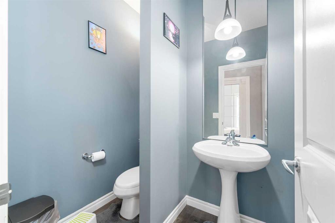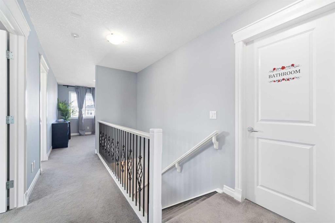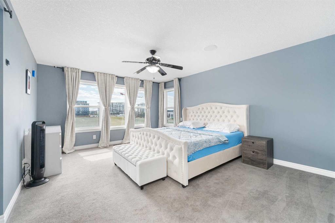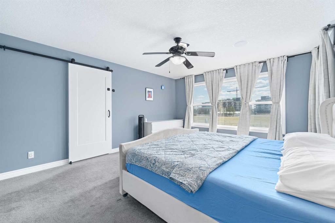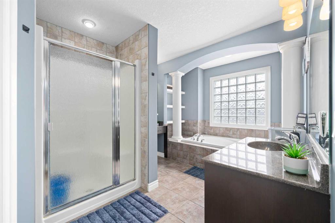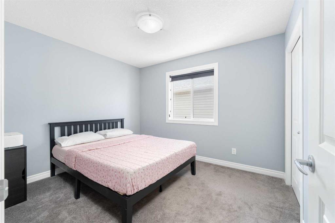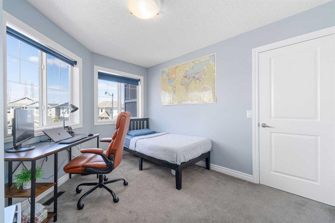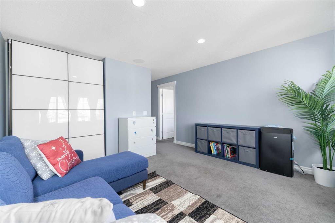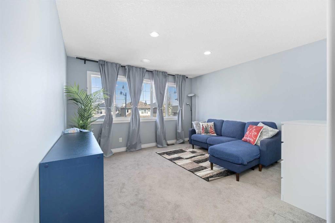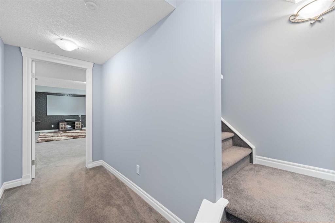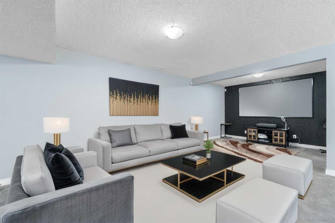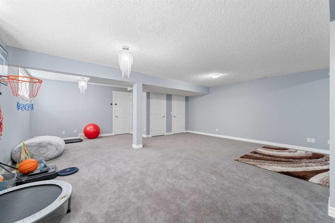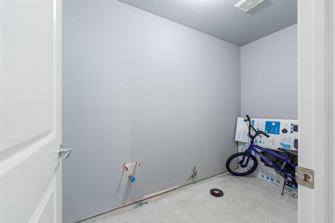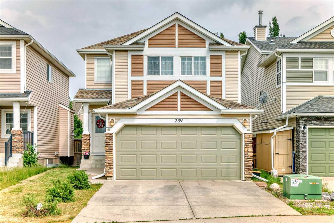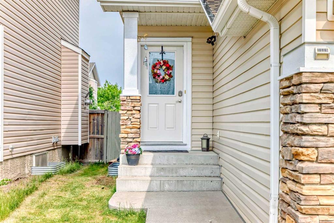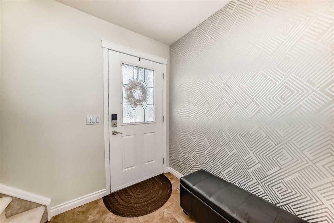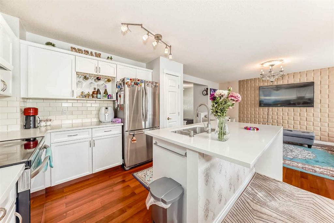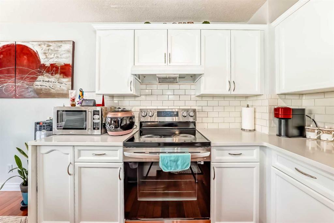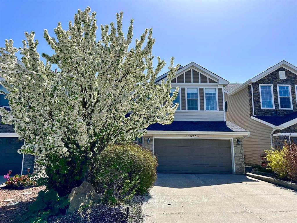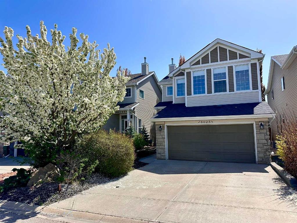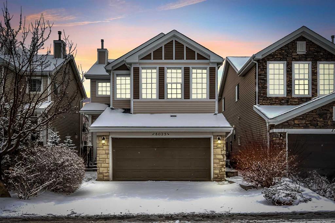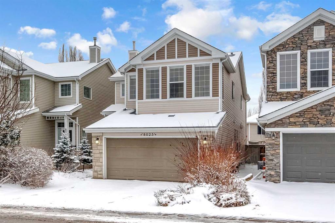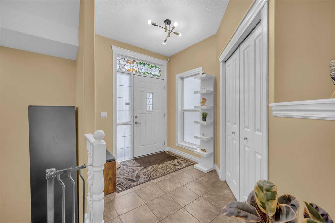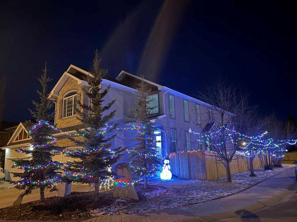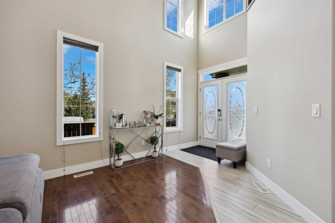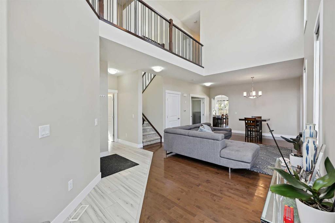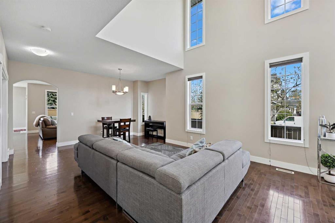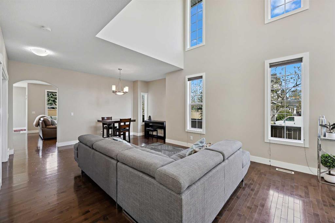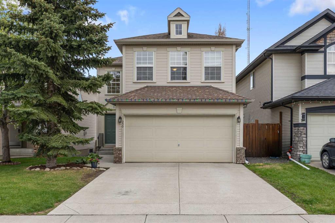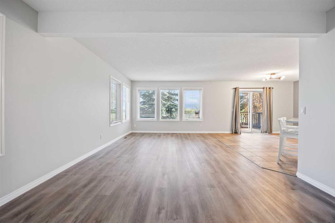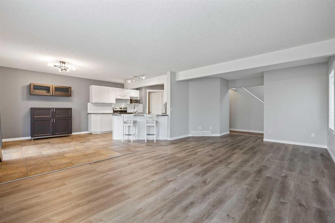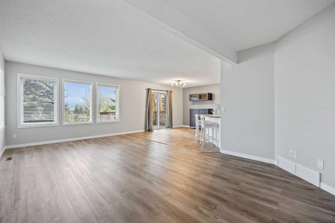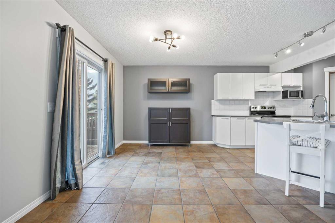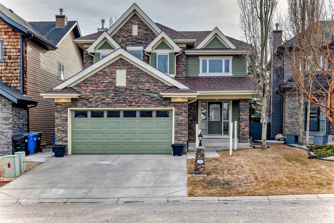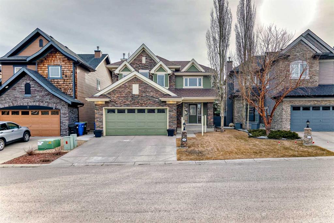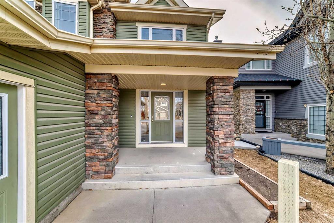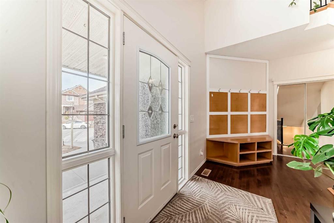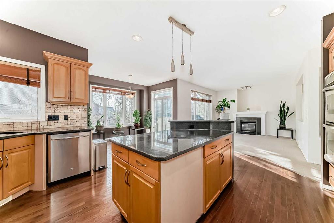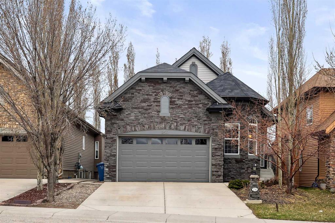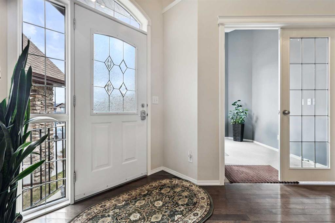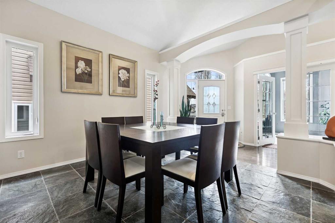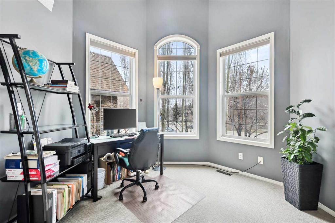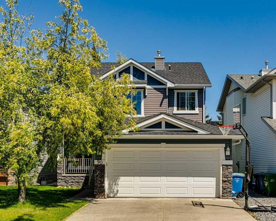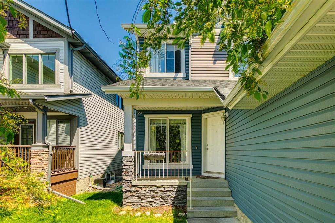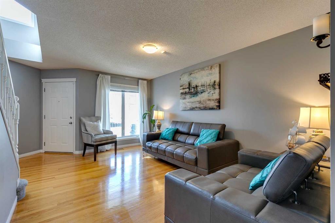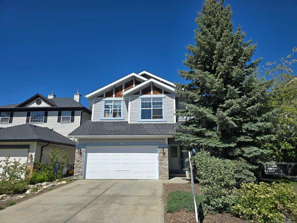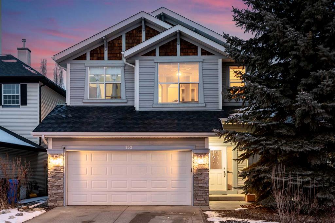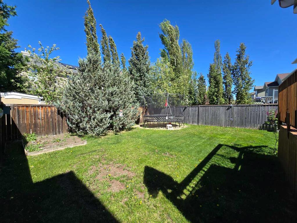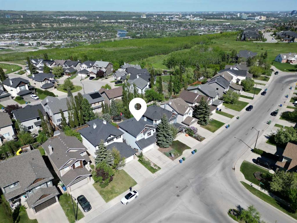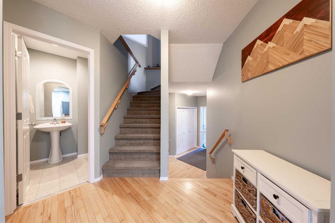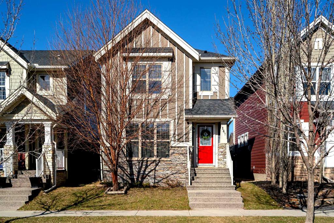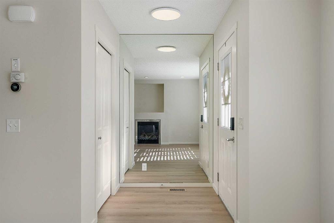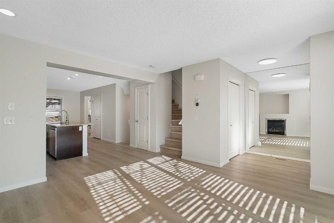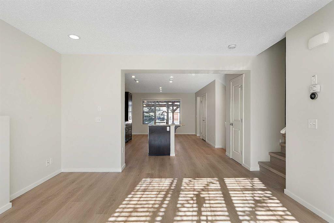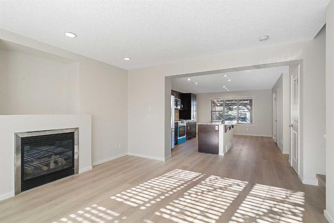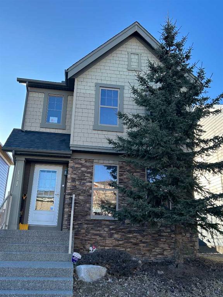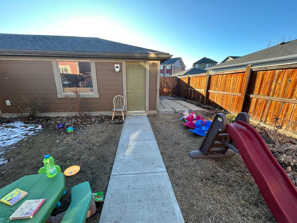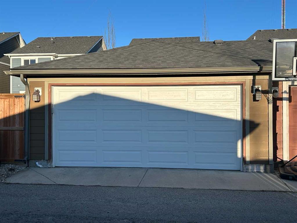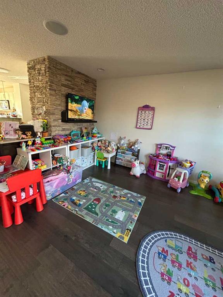179 Cougar Plateau Way SW
Calgary T3H 5S3
MLS® Number: A2226193
$ 790,000
3
BEDROOMS
2 + 1
BATHROOMS
2,072
SQUARE FEET
2005
YEAR BUILT
Welcome to your dream oasis! Nestled in the highly sought-after Cougar Ridge community, this exquisite 3-bedroom plus den, 2.5-bath home offers an unparalleled blend of luxury and comfort. Spanning over 2,000 sq ft with a fully finished basement, this upgraded residence is designed for modern living. Step inside to discover an inviting open-concept layout adorned with elegant hardwood flooring that flows seamlessly throughout the main level. The heart of the home features a spacious great room highlighted by a cozy gas fireplace—perfect for those chilly evenings spent with family or entertaining friends. The main floor also features a versatile den enclosed by a stunning glass wall—an inspiring space perfect for a home office or study The gourmet kitchen boasts a generous pantry and ample counter space, making it ideal for culinary enthusiasts. Retreat to your serene master suite where breathtaking mountain views await from your private bedroom window. The luxurious bath oasis beckons with its spa-like ambiance, complete with a large walkin closet. An additional bonus room on the upper floor provides versatile space for a playroom, office, or guest area—tailoring perfectly to your lifestyle needs. Venture downstairs to find a beautifully finished basement that offers endless possibilities and includes roughed-in plumbing for an additional bathroom—perfect for creating that dream entertainment zone or guest suite! With no neighbors behind you, enjoy uninterrupted views and added privacy in your backyard sanctuary. This exceptional property also features a double attached garage providing convenience and security. Don’t miss out on this incredible opportunity to own a piece of modern elegance in Cougar Ridge! Schedule your private showing today and experience firsthand what makes this home truly special. Your perfect lifestyle awaits!
| COMMUNITY | Cougar Ridge |
| PROPERTY TYPE | Detached |
| BUILDING TYPE | House |
| STYLE | 2 Storey |
| YEAR BUILT | 2005 |
| SQUARE FOOTAGE | 2,072 |
| BEDROOMS | 3 |
| BATHROOMS | 3.00 |
| BASEMENT | Finished, Full |
| AMENITIES | |
| APPLIANCES | Dishwasher, Electric Range, Microwave Hood Fan, Refrigerator, Washer/Dryer |
| COOLING | None |
| FIREPLACE | Gas, Great Room, Other |
| FLOORING | Carpet, Ceramic Tile, Hardwood |
| HEATING | Forced Air, Natural Gas |
| LAUNDRY | Laundry Room |
| LOT FEATURES | No Neighbours Behind |
| PARKING | Double Garage Attached, Driveway |
| RESTRICTIONS | None Known |
| ROOF | Asphalt Shingle |
| TITLE | Fee Simple |
| BROKER | Royal LePage METRO |
| ROOMS | DIMENSIONS (m) | LEVEL |
|---|---|---|
| Game Room | 21`9" x 30`8" | Basement |
| 2pc Bathroom | 5`3" x 6`2" | Main |
| Dining Room | 9`6" x 9`1" | Main |
| Foyer | 9`0" x 8`11" | Main |
| Kitchen | 9`6" x 14`0" | Main |
| Laundry | 5`3" x 8`0" | Main |
| Living Room | 13`6" x 21`6" | Main |
| Den | 8`11" x 9`9" | Main |
| 4pc Bathroom | 5`2" x 11`11" | Upper |
| 4pc Ensuite bath | 9`2" x 20`3" | Upper |
| Bedroom | 9`8" x 12`5" | Upper |
| Bedroom | 9`8" x 11`11" | Upper |
| Family Room | 12`11" x 14`2" | Upper |
| Bedroom - Primary | 13`5" x 19`4" | Upper |
| Walk-In Closet | 6`1" x 7`11" | Upper |

