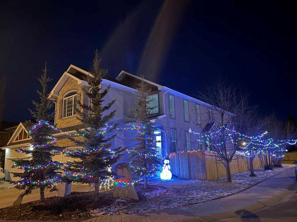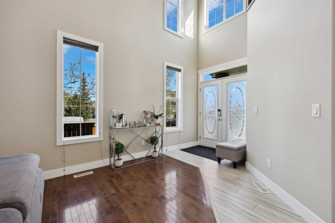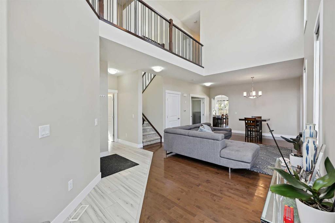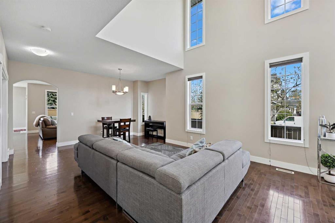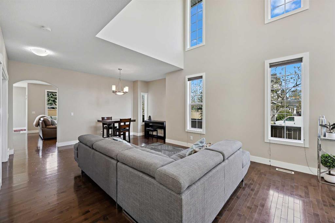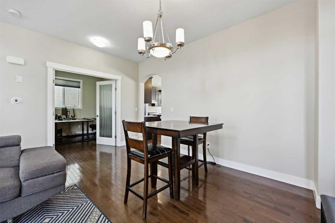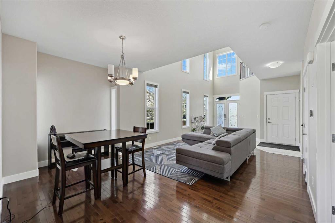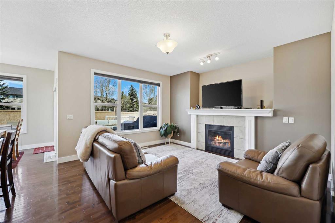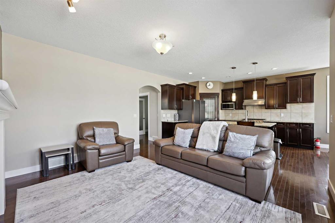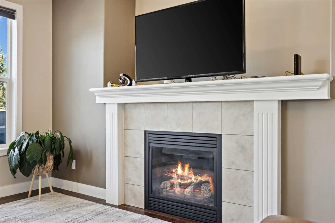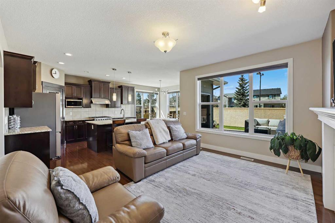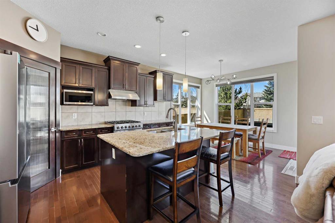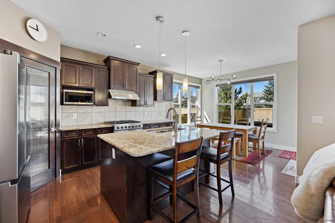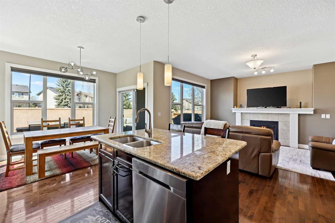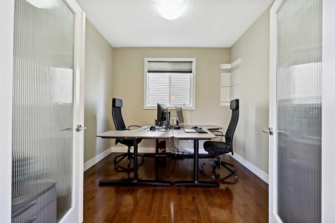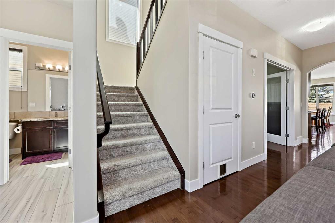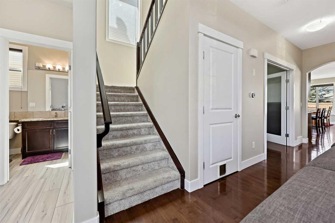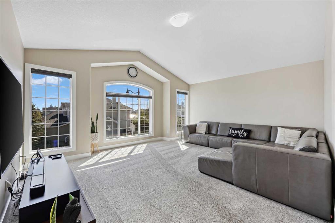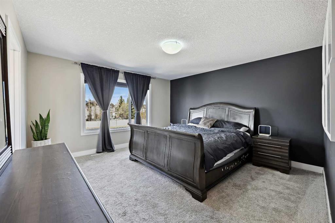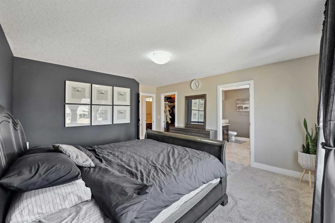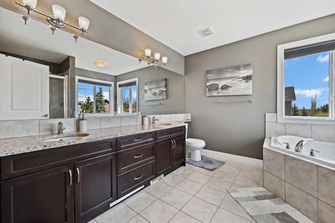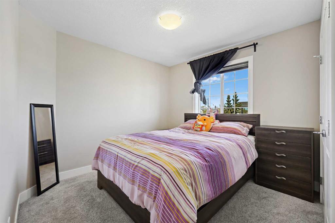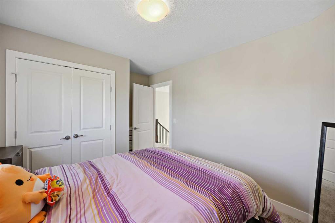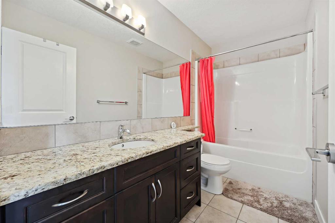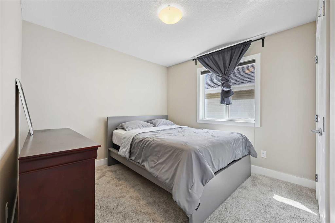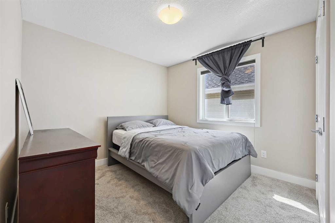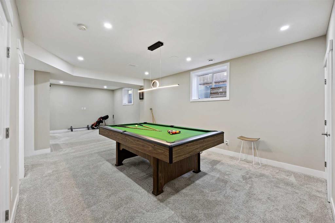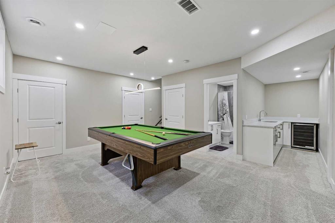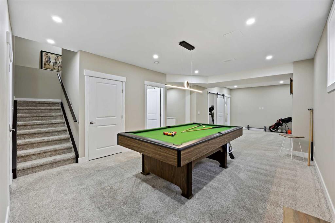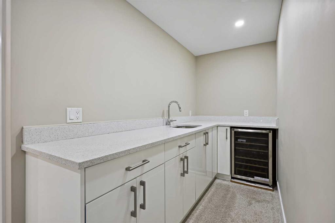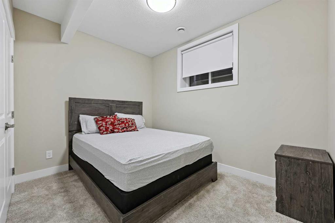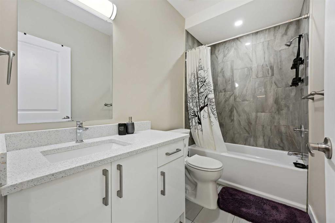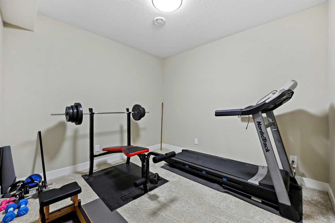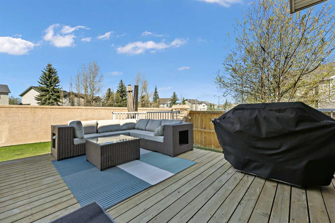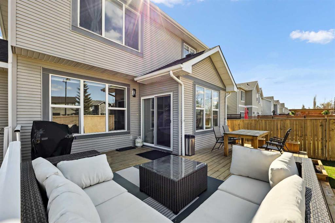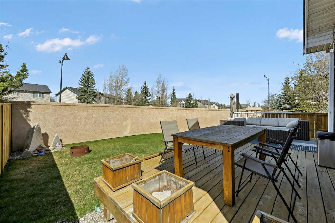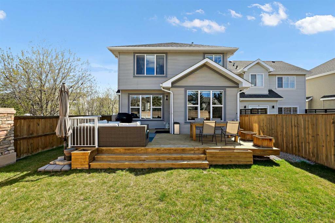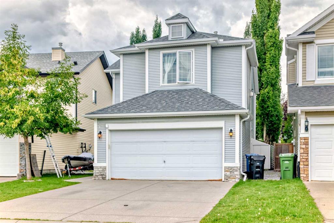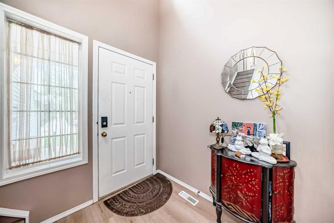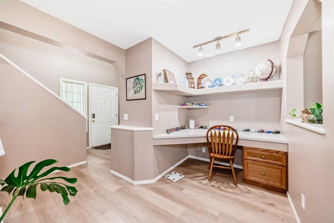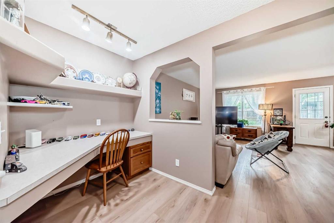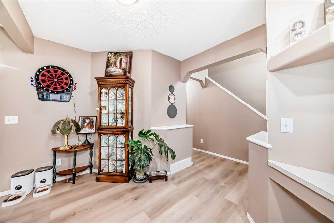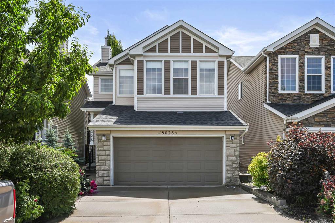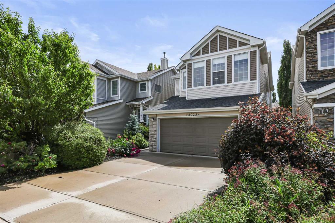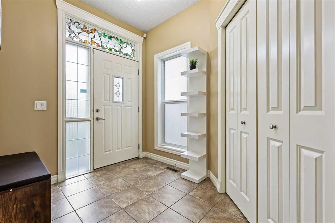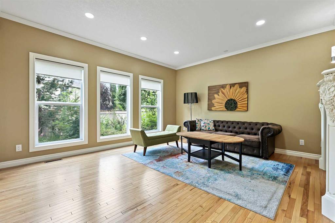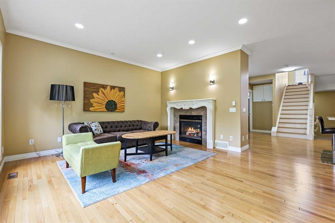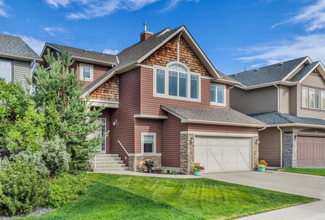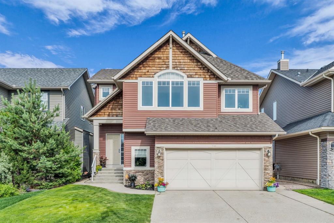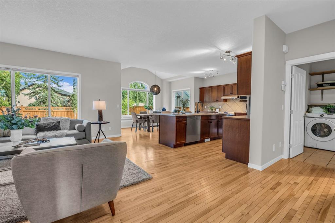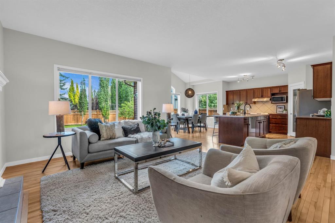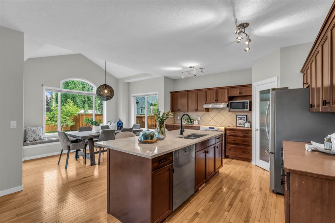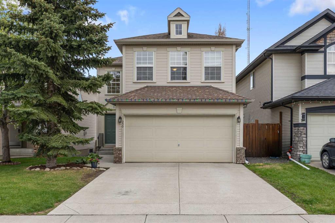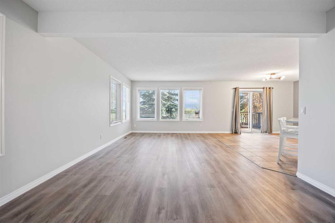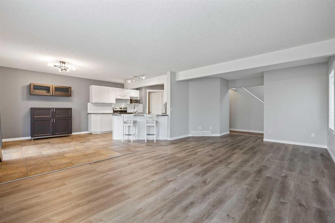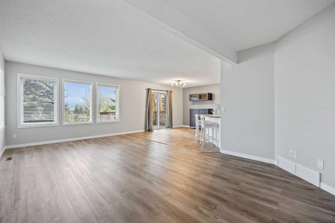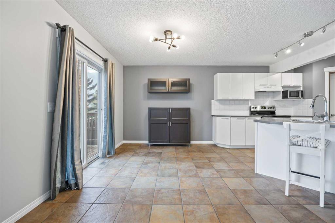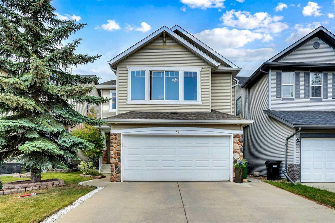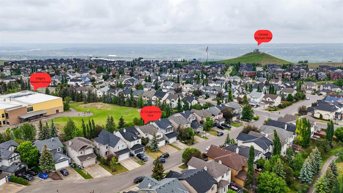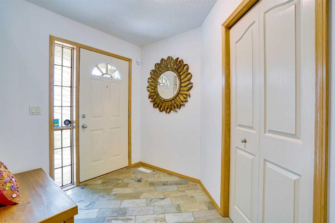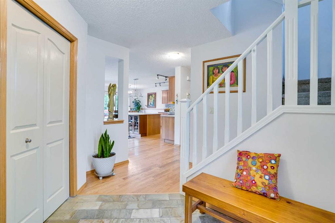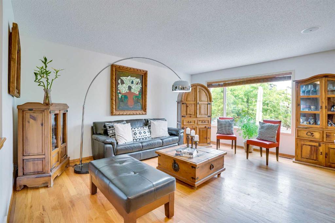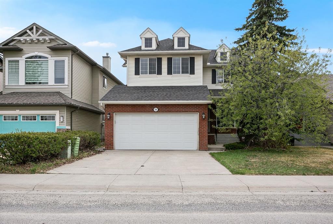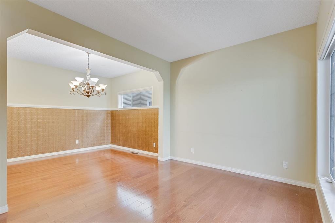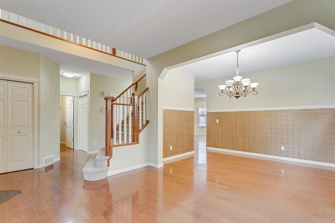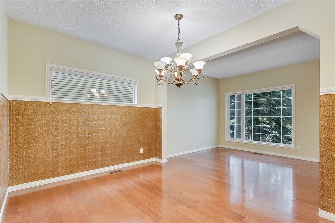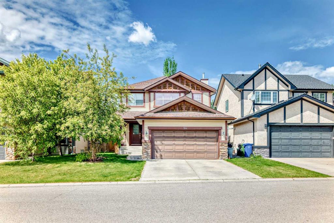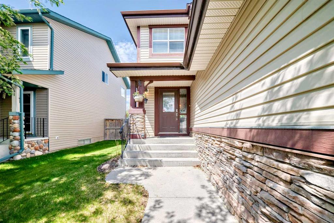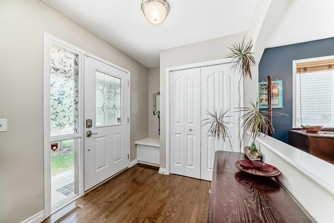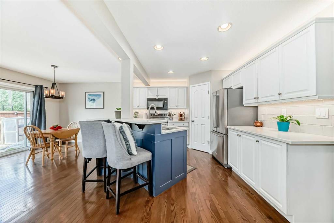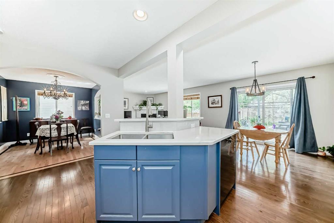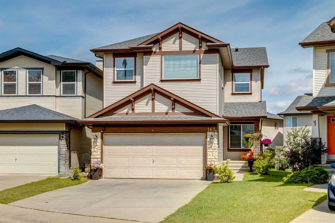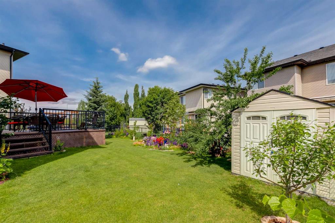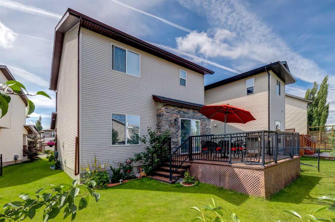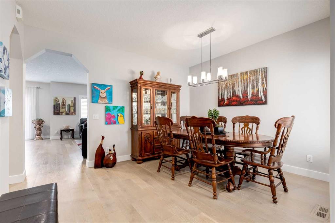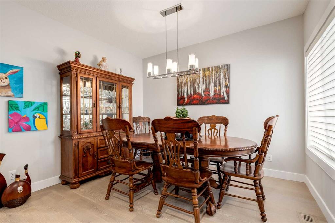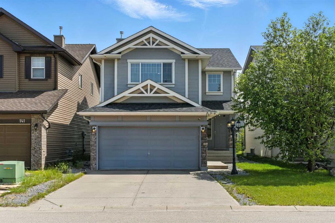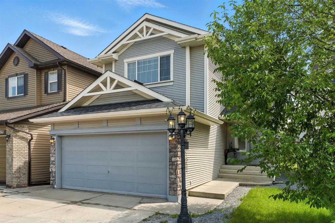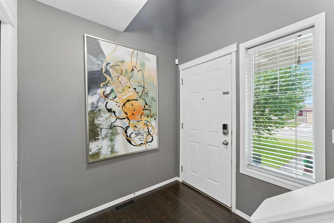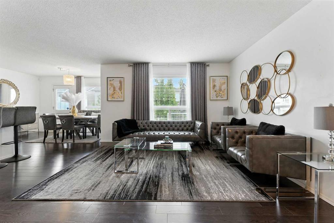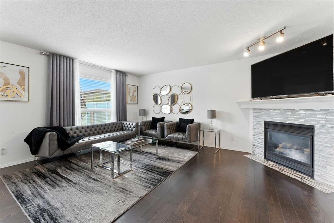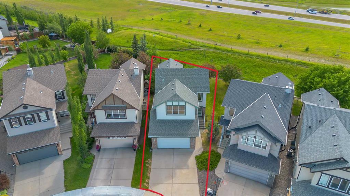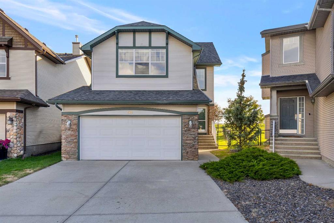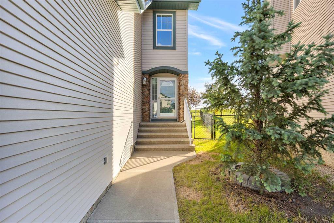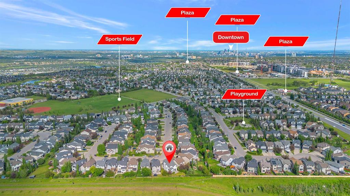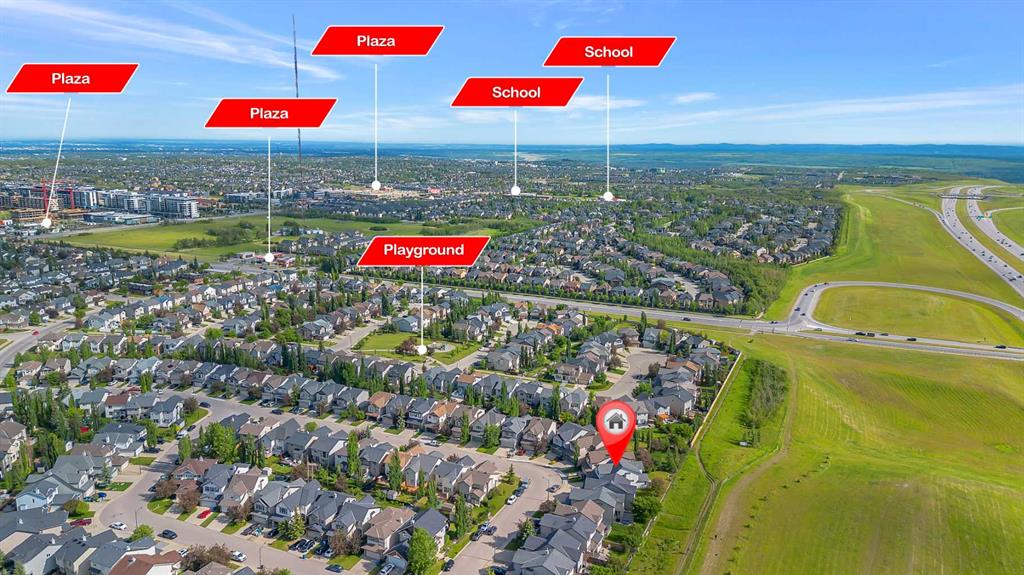5 Cougartown Circle SW
Calgary T3H0A5
MLS® Number: A2211554
$ 899,900
3
BEDROOMS
3 + 1
BATHROOMS
2,470
SQUARE FEET
2010
YEAR BUILT
Welcome to this elegant home with tasteful décor. An impressive Foyer will greet you with an open ceiling once you enter this home, a Main floor den with double French doors is perfect for those who work from home. Rich hardwood floor throughout the main level. It features a large open kitchen with granite counters, a corner pantry, and a large sunny breakfast nook. The bright family room has a gas fireplace and is open to the kitchen. The formal dining room connects to a living room with a soaring 18-foot ceiling and plenty of natural light. The upper level has three good-sized bedrooms and a large and bright bonus room. The spacious master suite includes a large walk-in closet, a five-piece en-suite bath with double sinks, and a jetted tub. The sunny west backyard has a large deck with a gas hookup. A practical developed basement adds almost another 1000 sq ft of living space with high ceilings and four large windows, a four-piece bath, and an extra bedroom. Central air. The House is located very close to the very popular Waldorf school, Calgary French International Schools, and Canada Olympic Park.
| COMMUNITY | Cougar Ridge |
| PROPERTY TYPE | Detached |
| BUILDING TYPE | House |
| STYLE | 2 Storey |
| YEAR BUILT | 2010 |
| SQUARE FOOTAGE | 2,470 |
| BEDROOMS | 3 |
| BATHROOMS | 4.00 |
| BASEMENT | Finished, Full |
| AMENITIES | |
| APPLIANCES | Bar Fridge, Central Air Conditioner, Dishwasher, Garage Control(s), Gas Stove, Range Hood, Refrigerator, Washer/Dryer, Window Coverings |
| COOLING | Central Air |
| FIREPLACE | Gas |
| FLOORING | Carpet, Hardwood, Laminate |
| HEATING | Forced Air, Natural Gas |
| LAUNDRY | Upper Level |
| LOT FEATURES | Corner Lot, Landscaped, No Neighbours Behind, Rectangular Lot |
| PARKING | Double Garage Attached |
| RESTRICTIONS | None Known |
| ROOF | Asphalt Shingle |
| TITLE | Fee Simple |
| BROKER | Century 21 Bamber Realty LTD. |
| ROOMS | DIMENSIONS (m) | LEVEL |
|---|---|---|
| 4pc Bathroom | Lower | |
| Living Room | 13`5" x 11`9" | Main |
| Dining Room | 12`1" x 10`2" | Main |
| Den | 10`2" x 9`10" | Main |
| 2pc Bathroom | Main | |
| 4pc Bathroom | Second | |
| 5pc Ensuite bath | Second | |
| Bonus Room | 17`4" x 15`1" | Second |
| Bedroom - Primary | 14`5" x 13`9" | Second |
| Bedroom | 10`5" x 9`10" | Second |
| Bedroom | 10`5" x 9`10" | Second |

