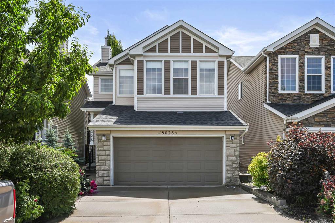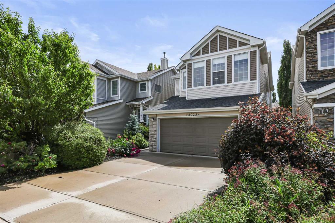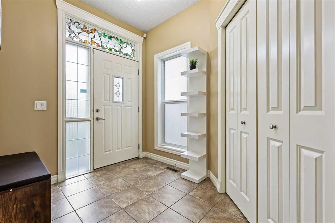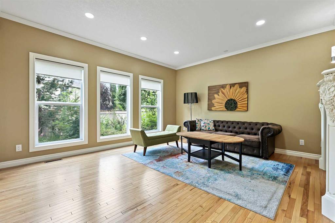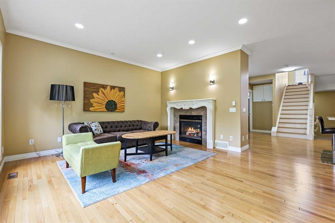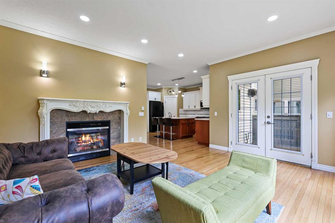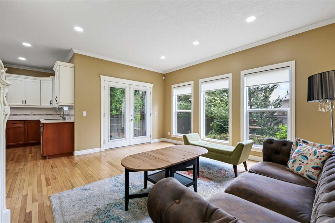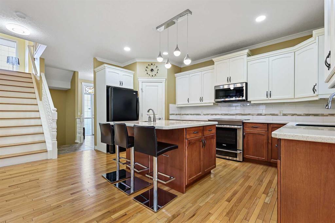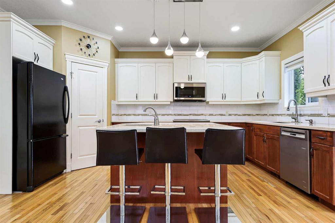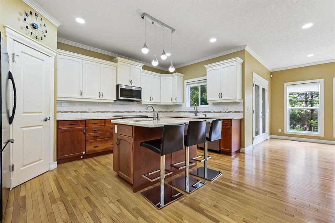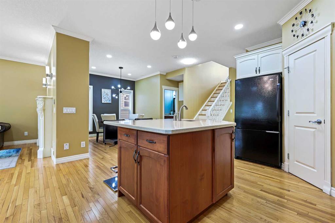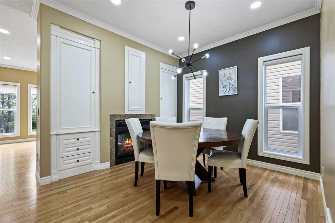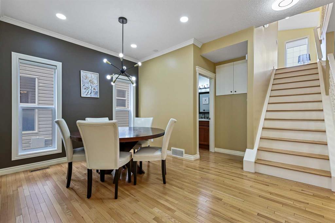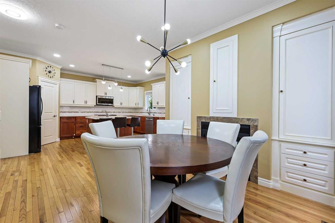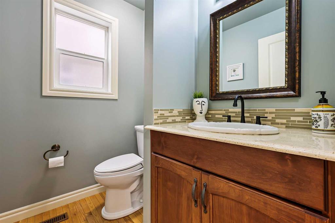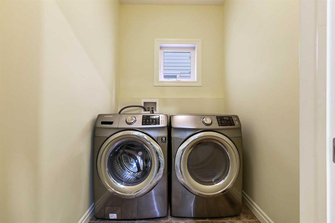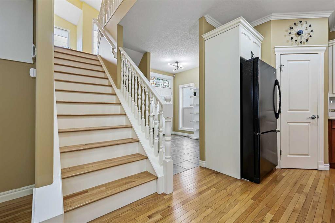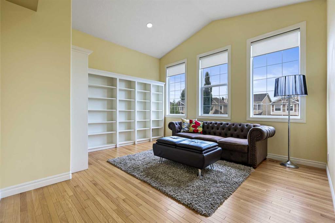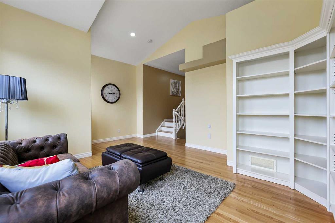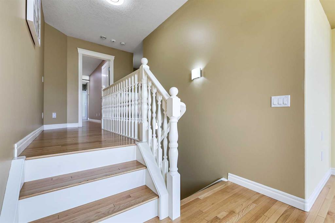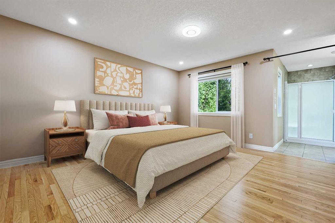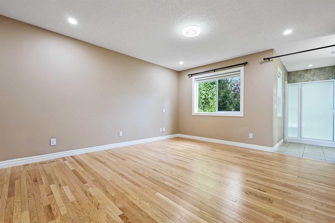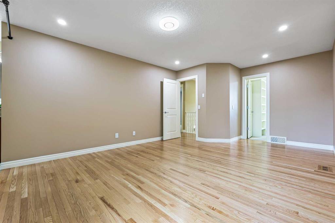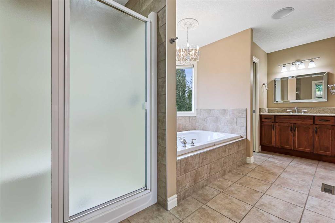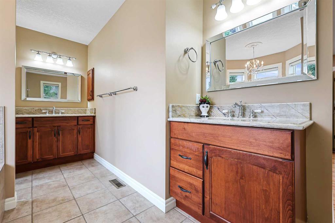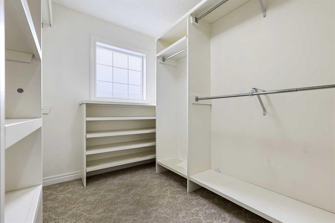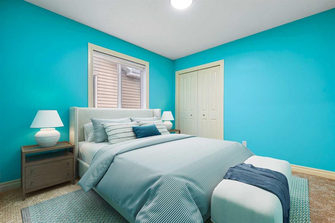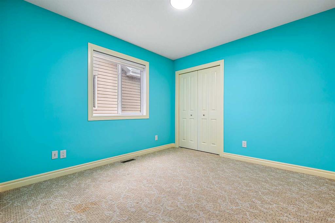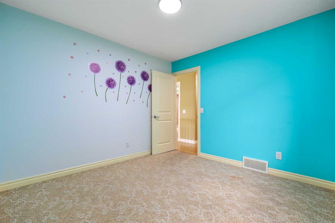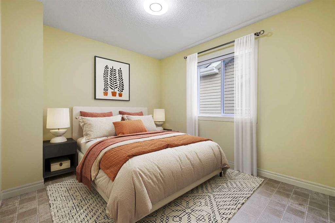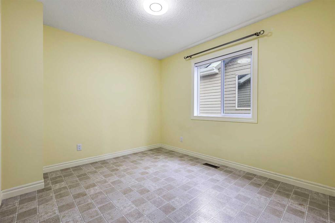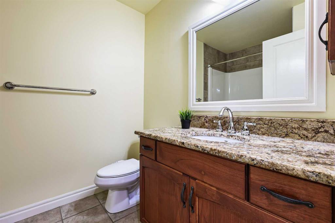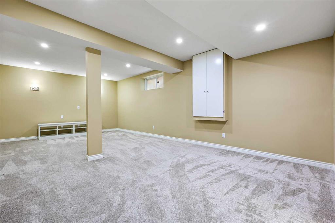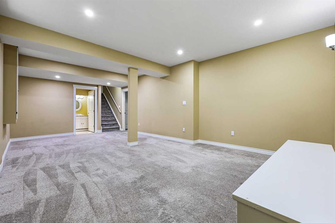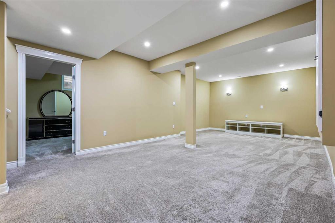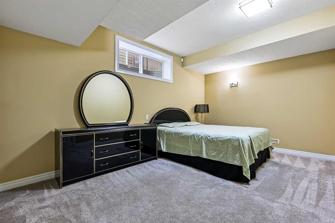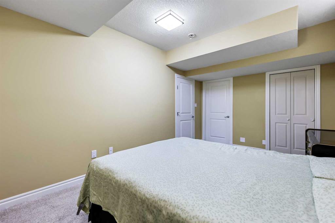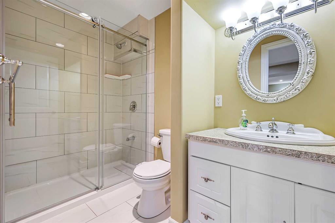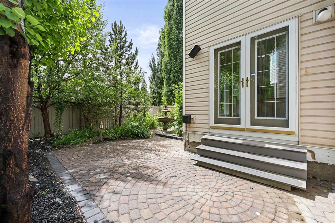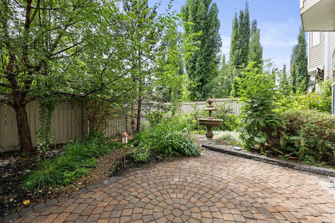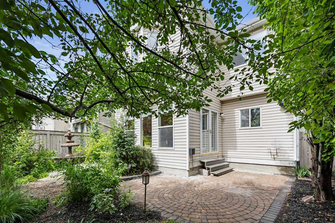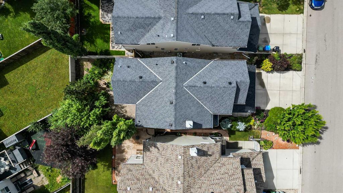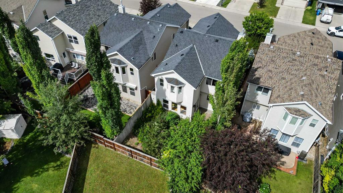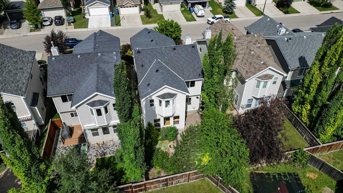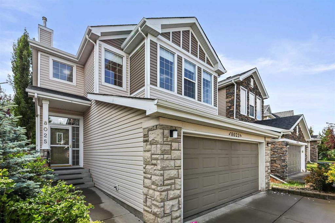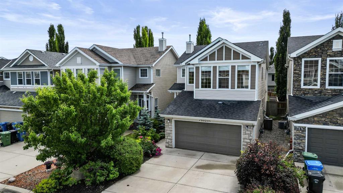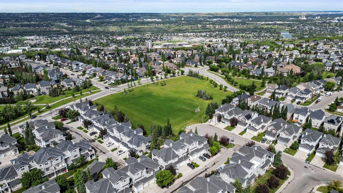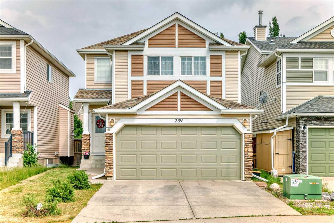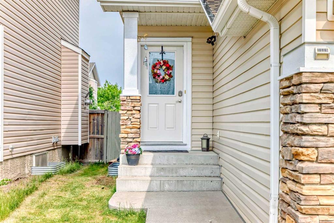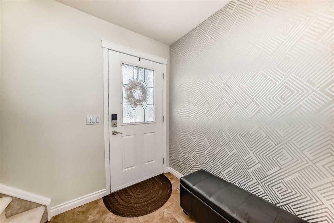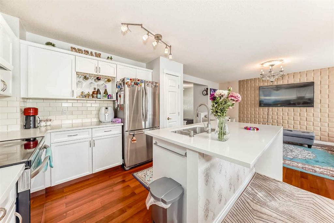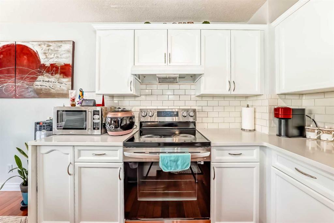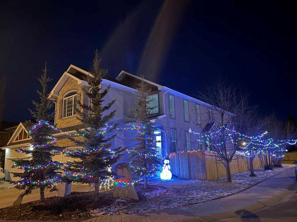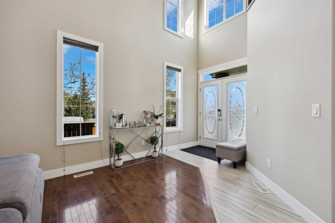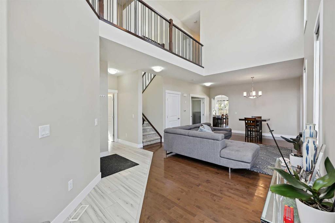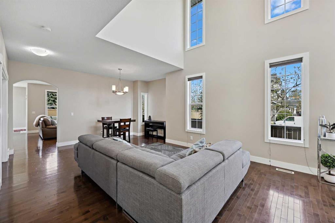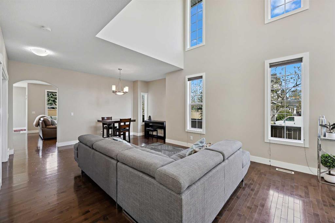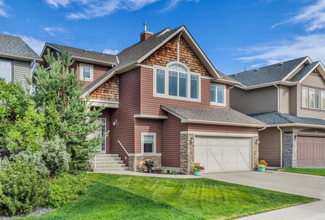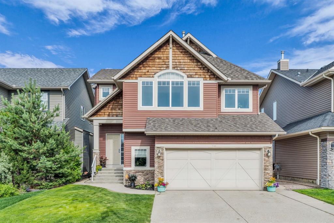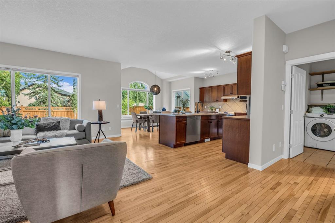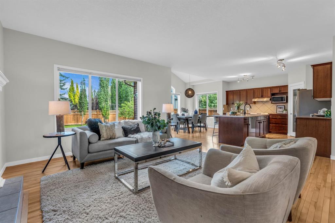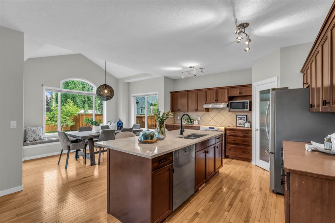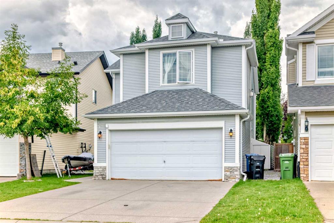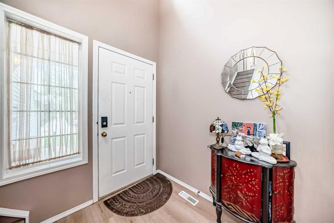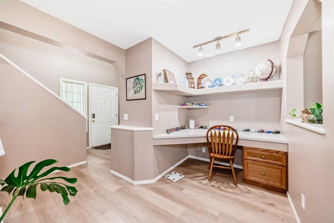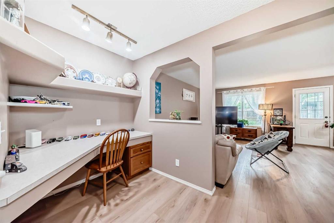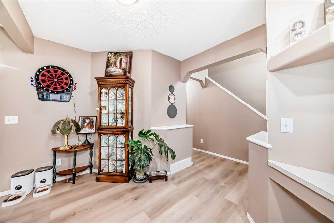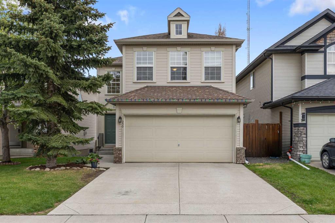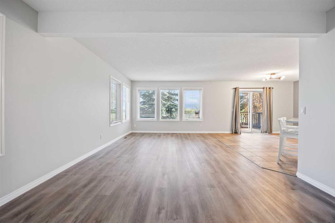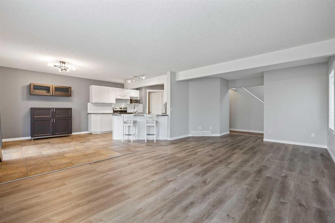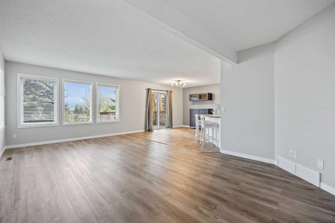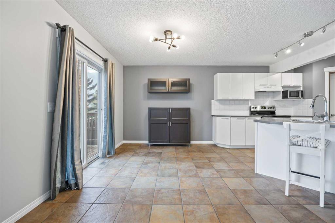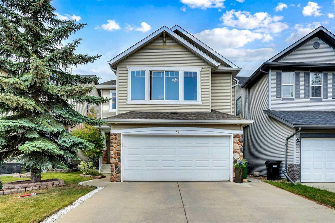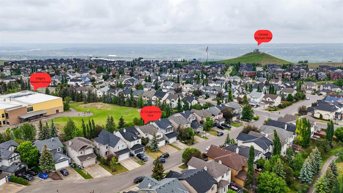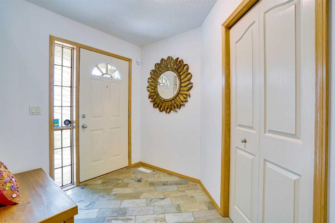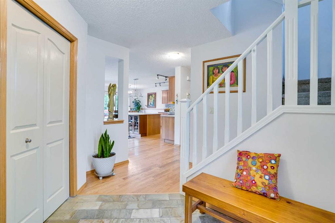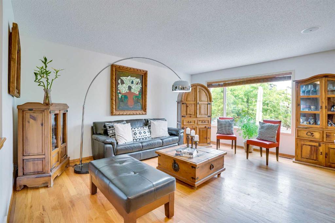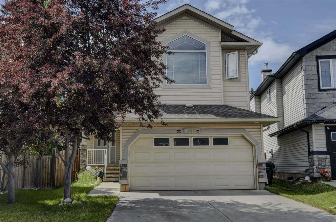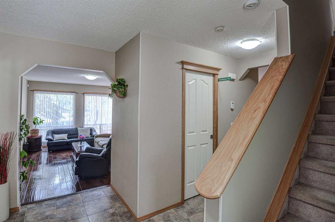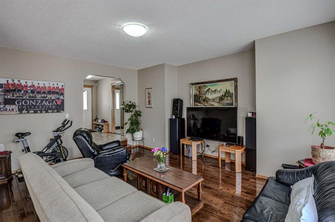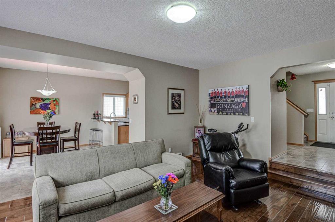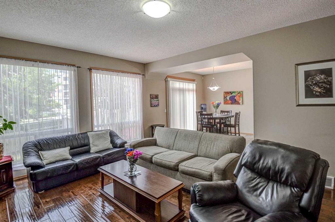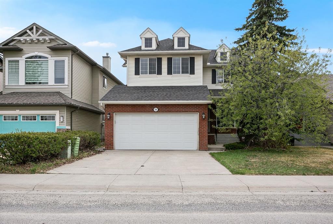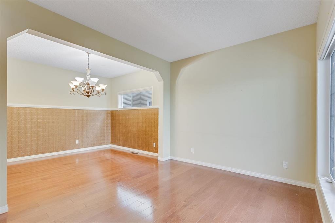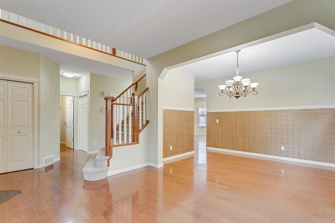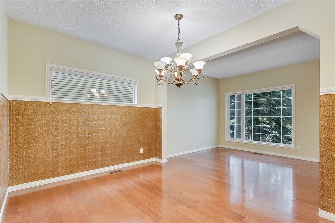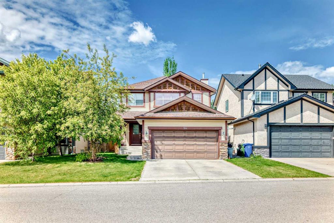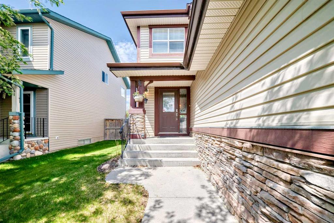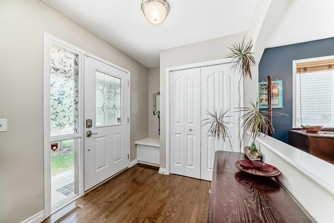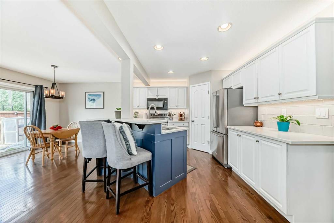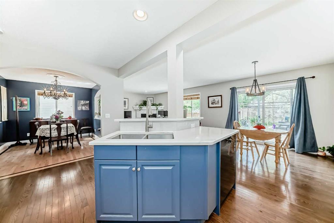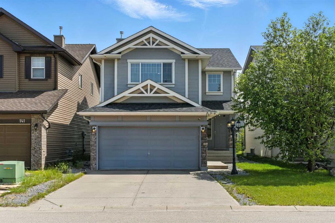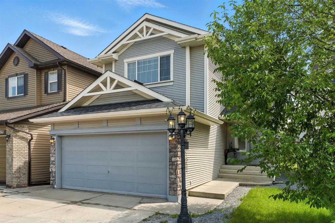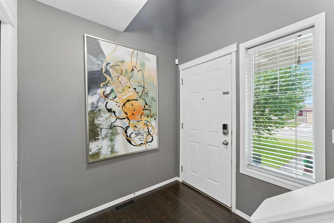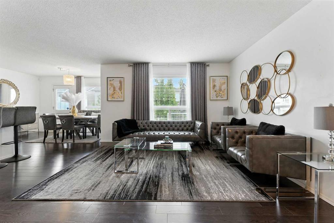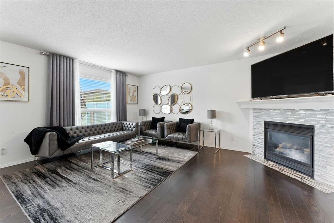8025 Cougar Ridge Avenue SW
Calgary T3H 5S2
MLS® Number: A2236604
$ 850,000
4
BEDROOMS
3 + 1
BATHROOMS
2,073
SQUARE FEET
2004
YEAR BUILT
*OPNE HOUSE SAT AUG 9 AND SUN AUG 10 FROM 12-2*Discover this exceptional two-storey home nestled in the sought-after community of Cougar Ridge, offering over 2,800 square feet of beautifully finished living space. Thoughtfully maintained & tastefully updated, this home features a family-friendly layout that blends comfort, function, & timeless style. Situated on a quiet street with a double attached garage equipped with two bike racks & a dedicated tire storage system, it offers convenience & curb appeal from the moment you arrive. Step into the bright and welcoming main floor, where large windows bathe the living room in natural light, drawing attention to rich Craftsman-style woodwork & durable hardwood floors. New LED lighting adds a fresh, modern touch, while a convenient 2-piece bath & spacious laundry area enhance daily ease. The open-concept layout flows into a stunning kitchen & dining space, ideal for cooking & entertaining. Enjoy granite & quartz countertops, custom cabinetry, & sleek newer stainless steel appliances, including a Bosch dishwasher & a Samsung microwave/hood fan combo. A large island provides generous prep space, & the adjoining dining area is perfectly sized for everything from casual meals to holiday gatherings. Just off the kitchen, a cozy family room offers the perfect spot to relax, with open sightlines that create a seamless connection across the main level. Whether entertaining or spending a quiet evening at home, this space supports both lively hosting & peaceful retreat. Upstairs, a spacious vaulted-ceiling bonus room offers versatility as a media room, playroom, or home office. Two well-appointed bedrooms share a 4-piece bathroom, while the expansive primary suite delivers a luxurious private escape. Unwind in the 5-piece ensuite featuring dual vanities, a soaker tub, & a separate shower, plus a walk-in closet with plenty of space. The fully finished basement adds even more value, boasting a large recreation room that can easily transform into a home gym, theatre, or play space. A fourth bedroom & full 3-piece bathroom make this level ideal for guests or growing families needing extra room. Step outside to enjoy low-maintenance landscaping complete with an automated irrigation system in both the front and backyards. Mature trees, manicured greenery, & built-in backyard speakers create a private oasis perfect for entertaining or relaxing. This home’s double attached garage is thoughtfully designed for more than parking, with included bike racks and a tire storage system tailored for active families. Every element of this home has been curated for ease, efficiency, and long-term enjoyment. Located in the family-friendly community of Cougar Ridge, you’re steps from two parks, a soccer field, & within walking distance to four day homes/daycares and two of Calgary’s top private schools. With its thoughtful upgrades, functional layout, and unbeatable location, this is the complete package. Book your private showing today!
| COMMUNITY | Cougar Ridge |
| PROPERTY TYPE | Detached |
| BUILDING TYPE | House |
| STYLE | 2 Storey |
| YEAR BUILT | 2004 |
| SQUARE FOOTAGE | 2,073 |
| BEDROOMS | 4 |
| BATHROOMS | 4.00 |
| BASEMENT | Finished, Full |
| AMENITIES | |
| APPLIANCES | Central Air Conditioner, Dishwasher, Dryer, Electric Stove, Microwave, Range Hood, Refrigerator, Washer, Window Coverings |
| COOLING | Central Air |
| FIREPLACE | Gas |
| FLOORING | Carpet, Hardwood, Tile |
| HEATING | Forced Air, Natural Gas |
| LAUNDRY | Laundry Room, Main Level |
| LOT FEATURES | Back Yard, Front Yard, Landscaped, Low Maintenance Landscape, Many Trees, Private, Rectangular Lot |
| PARKING | Double Garage Attached |
| RESTRICTIONS | None Known |
| ROOF | Asphalt Shingle |
| TITLE | Fee Simple |
| BROKER | Real Broker |
| ROOMS | DIMENSIONS (m) | LEVEL |
|---|---|---|
| Game Room | 25`2" x 13`3" | Basement |
| Bedroom | 15`9" x 10`2" | Basement |
| 3pc Bathroom | 9`4" x 4`11" | Basement |
| Furnace/Utility Room | 8`3" x 6`11" | Basement |
| Living Room | 15`5" x 13`11" | Main |
| Kitchen | 16`7" x 9`6" | Main |
| Dining Room | 10`2" x 9`7" | Main |
| Foyer | 8`0" x 6`11" | Main |
| Mud Room | 11`0" x 3`9" | Main |
| Laundry | 6`2" x 5`2" | Main |
| 2pc Bathroom | 6`2" x 4`11" | Main |
| Bonus Room | 18`11" x 13`0" | Second |
| Bedroom - Primary | 18`4" x 12`9" | Second |
| 5pc Ensuite bath | 15`4" x 6`10" | Second |
| Walk-In Closet | 9`6" x 6`11" | Second |
| Bedroom | 10`7" x 9`5" | Second |
| Bedroom | 10`6" x 10`0" | Second |
| 4pc Bathroom | 8`3" x 6`3" | Second |

