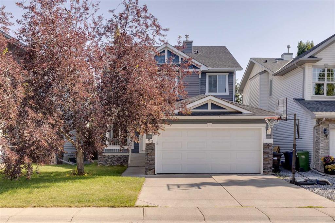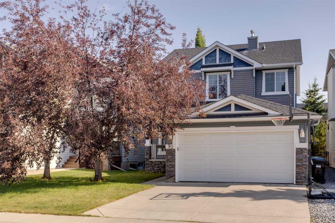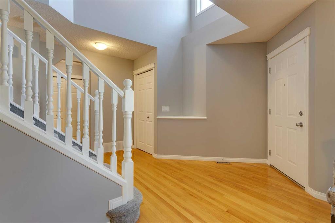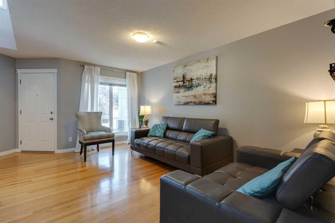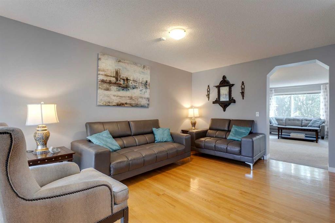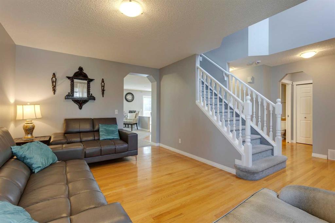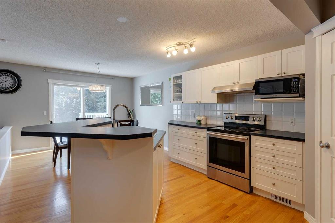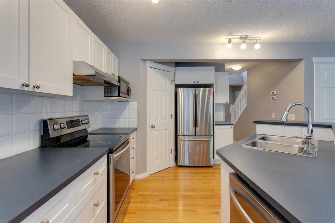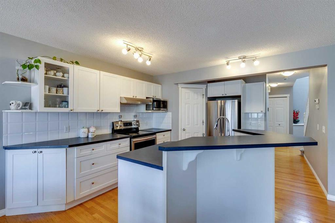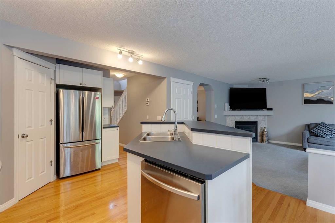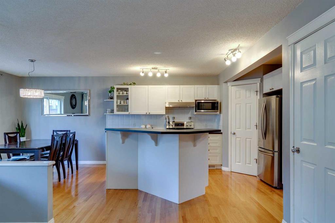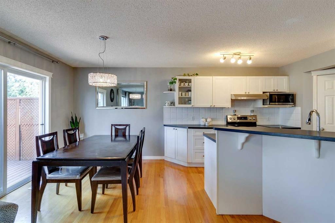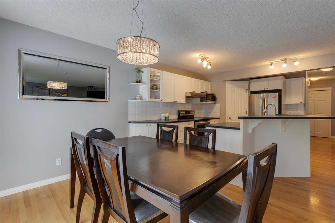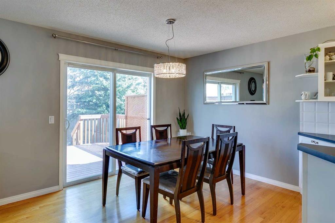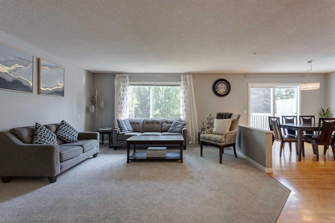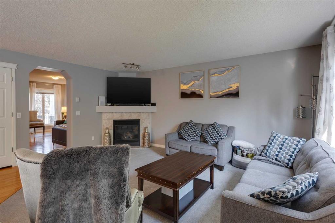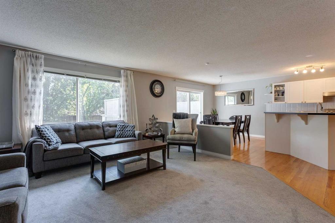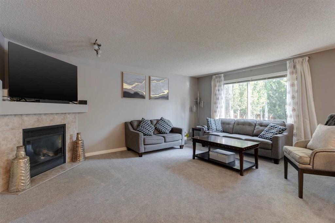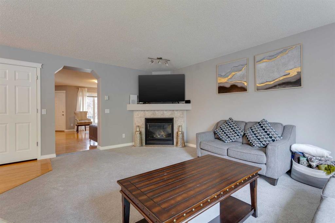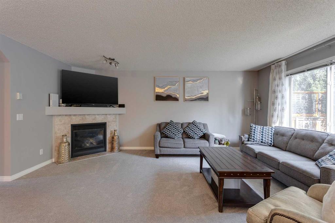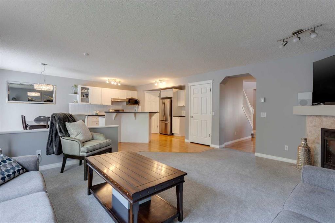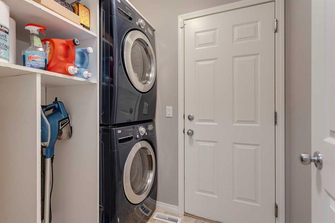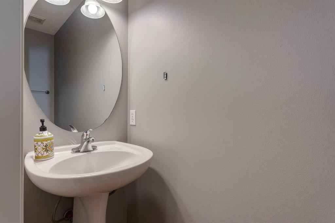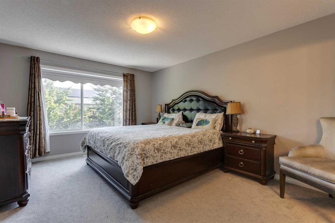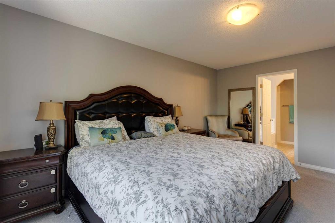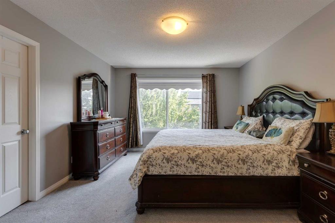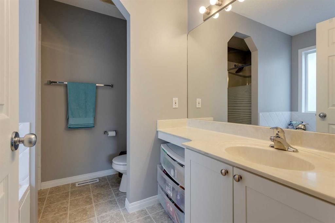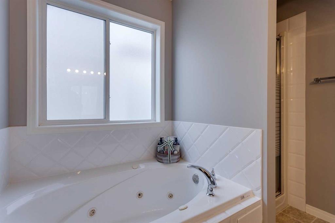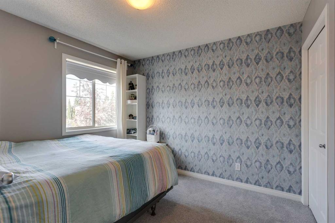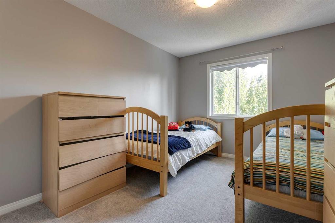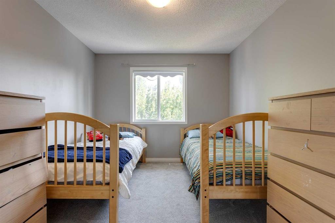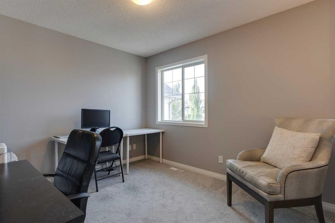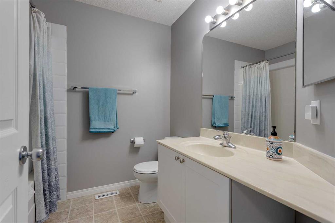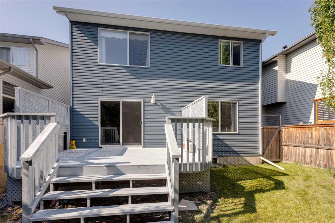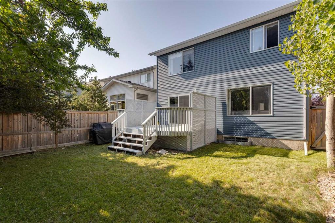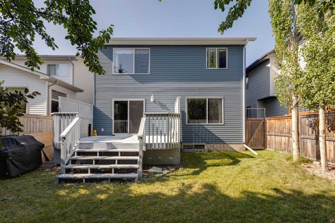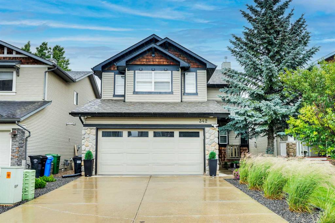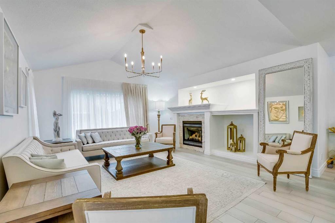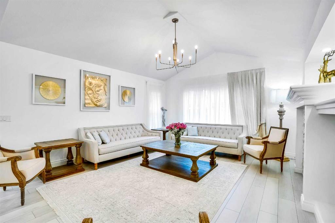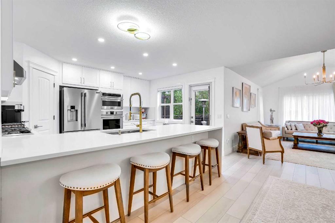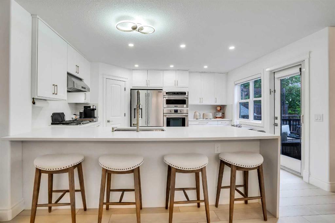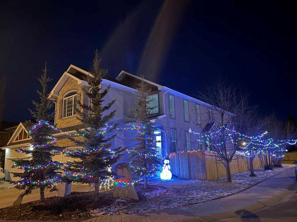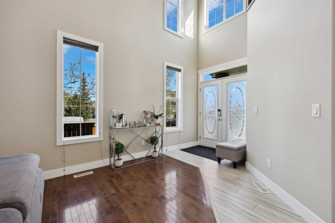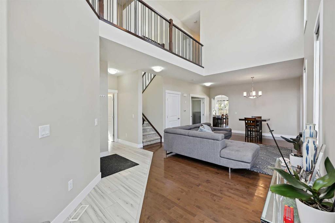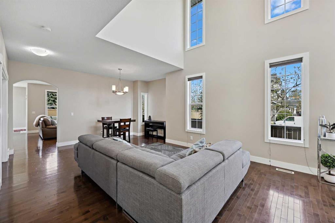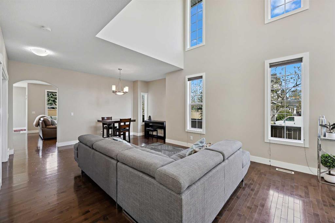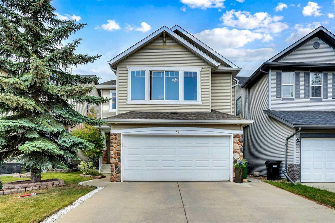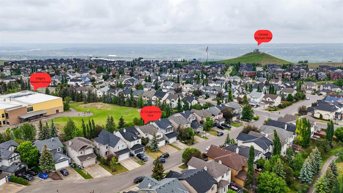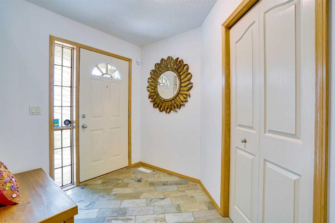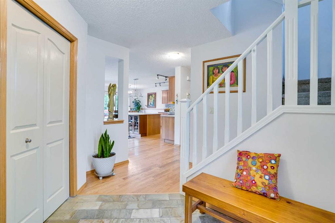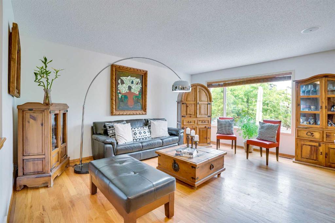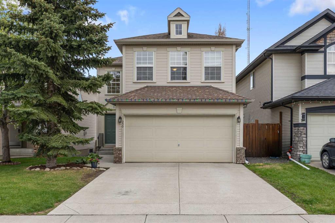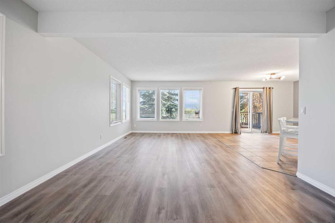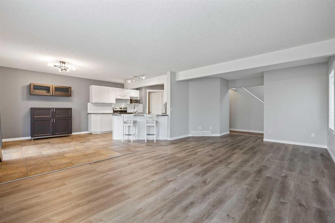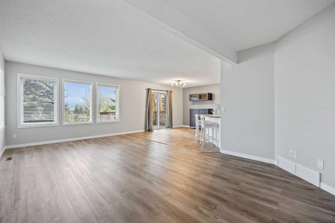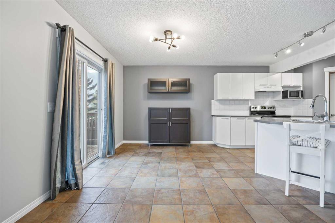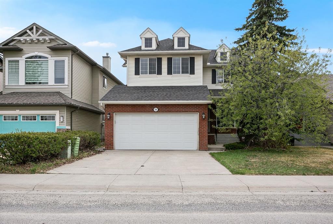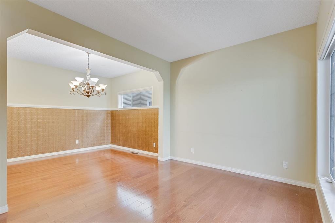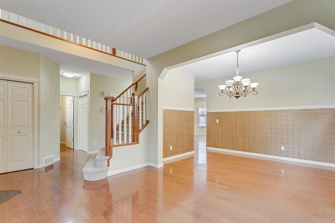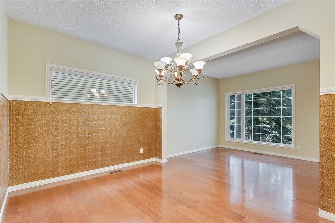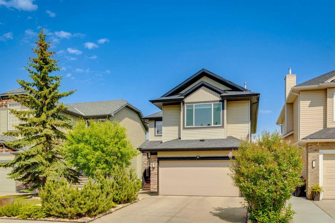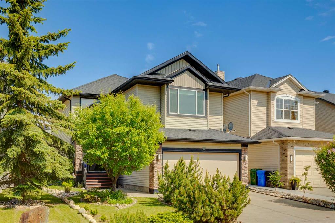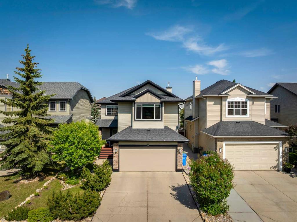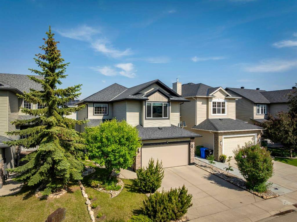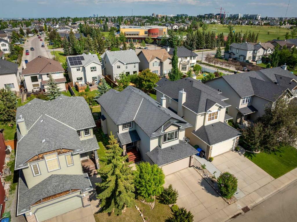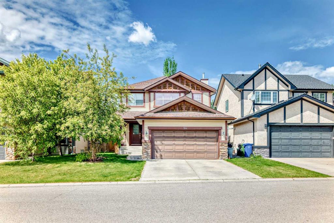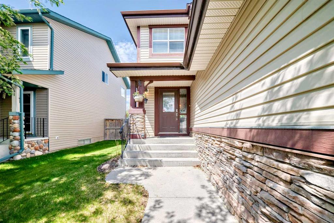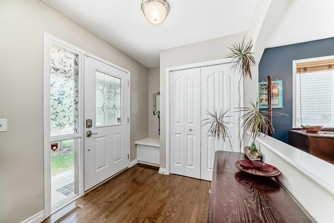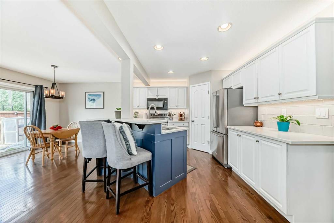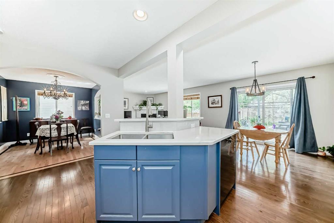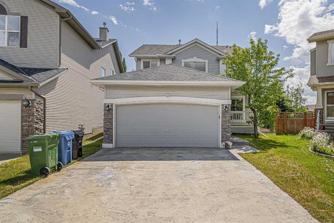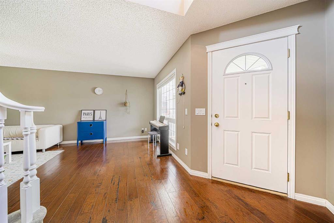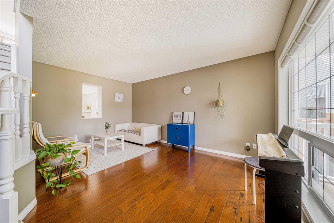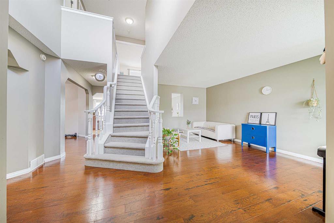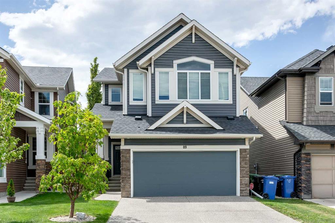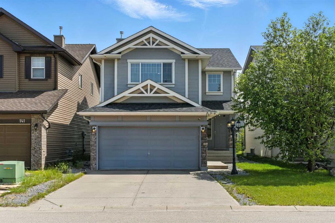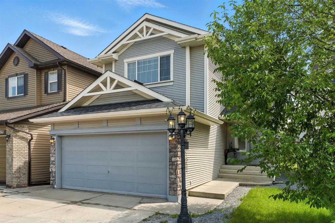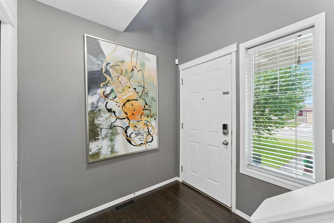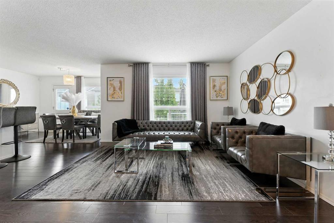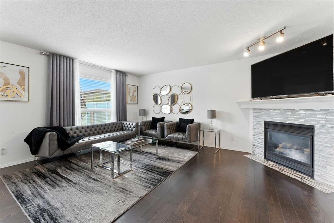90 Cougarstone Circle SW
Calgary T3H 4W7
MLS® Number: A2239157
$ 759,000
3
BEDROOMS
2 + 1
BATHROOMS
1,995
SQUARE FEET
2003
YEAR BUILT
Welcome to 90 Cougarstone Circle SW – freshly painted in neutral tones, this upgraded family home is move-in-ready and is located in the heart of the desirable community of Cougar Ridge. This nearly 2000 sq foot home features 3 bedrooms 2.5 bathrooms, with a bright and airy open concept main floor offering the perfect layout for family living and entertaining. The kitchen features updated stainless steel appliances, a spacious island, plenty of cabinetry, timeless white tile backsplash and walk in pantry. Just off the kitchen is a large dining area that effortlessly flows through to the living room with cozy gas fireplace. The main floor also features a flex space offering additional seating room, formal dining space, a yoga room, or whatever your heart desires. Upstairs, you’ll find a large primary suite with a walk-in closet and 4 piece ensuite, 2 additional generous sized bedrooms, a bonus room creating the perfect place for a play room or family office space, and a full bath. The unfinished basement awaits your creative design ideas, and includes a bathroom rough-in., and 2 new hot water tanks. Outside, the private backyard is perfect for relaxing or hosting summer barbecues, with a spacious deck and low-maintenance landscaping. Located on a quiet family friendly street, just minutes from top-rated schools, Winsport, parks, walking trails, shopping, and dining, this home is perfect for families seeking space, comfort and convenience. Don’t miss your chance to call this beautiful property home!
| COMMUNITY | Cougar Ridge |
| PROPERTY TYPE | Detached |
| BUILDING TYPE | House |
| STYLE | 2 Storey |
| YEAR BUILT | 2003 |
| SQUARE FOOTAGE | 1,995 |
| BEDROOMS | 3 |
| BATHROOMS | 3.00 |
| BASEMENT | Full, Unfinished |
| AMENITIES | |
| APPLIANCES | Dishwasher, Electric Range, Garage Control(s), Range Hood, Refrigerator, Washer/Dryer |
| COOLING | Other |
| FIREPLACE | Gas |
| FLOORING | Carpet, Hardwood, Linoleum |
| HEATING | Forced Air |
| LAUNDRY | Main Level |
| LOT FEATURES | Back Yard, City Lot, Cul-De-Sac, Front Yard, Interior Lot, Landscaped, Level, Rectangular Lot, Street Lighting |
| PARKING | Double Garage Attached |
| RESTRICTIONS | Easement Registered On Title, Restrictive Covenant, Utility Right Of Way |
| ROOF | Asphalt Shingle |
| TITLE | Fee Simple |
| BROKER | CIR Realty |
| ROOMS | DIMENSIONS (m) | LEVEL |
|---|---|---|
| Kitchen | 14`5" x 11`10" | Main |
| Dining Room | 11`11" x 7`11" | Main |
| Living Room | 17`11" x 14`9" | Main |
| Flex Space | 16`0" x 11`0" | Main |
| Foyer | 12`0" x 6`9" | Main |
| Laundry | 6`9" x 5`0" | Main |
| 2pc Bathroom | 7`4" x 2`5" | Main |
| 4pc Bathroom | 7`8" x 7`5" | Second |
| 4pc Ensuite bath | 8`6" x 8`3" | Second |
| Bedroom - Primary | 15`11" x 12`0" | Second |
| Bedroom | 14`0" x 9`11" | Second |
| Bedroom | 12`7" x 9`11" | Second |
| Bonus Room | 10`10" x 9`10" | Second |

