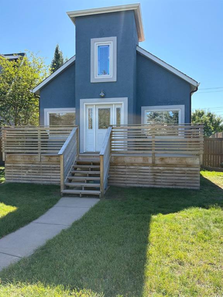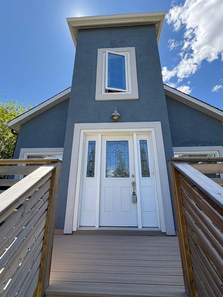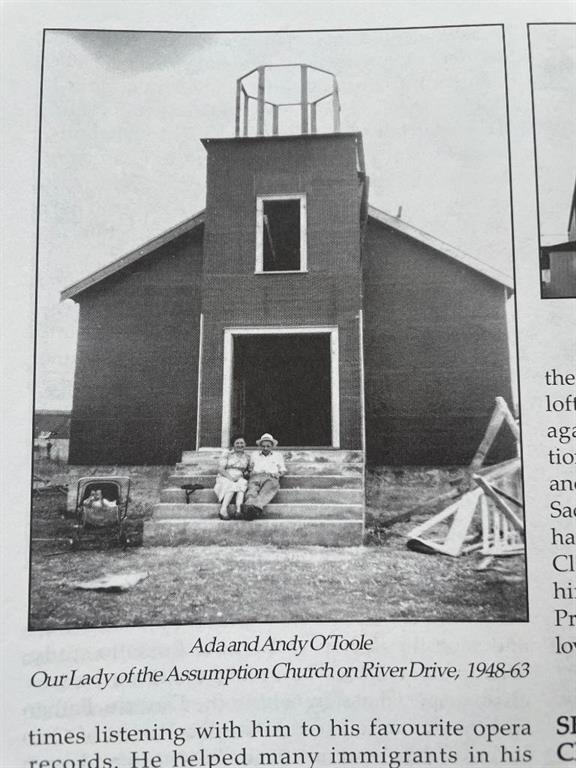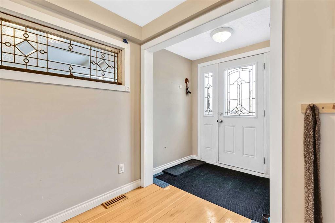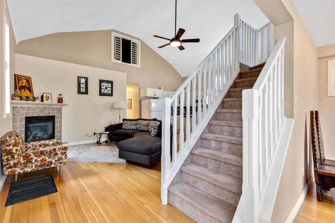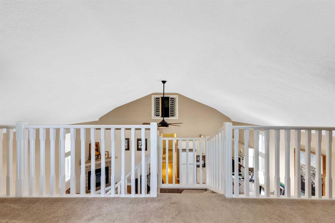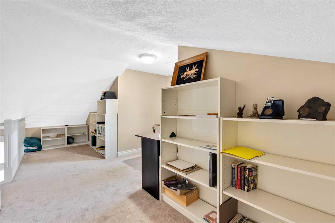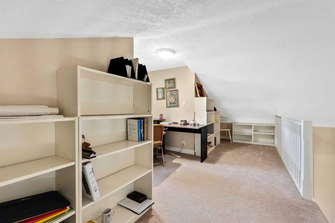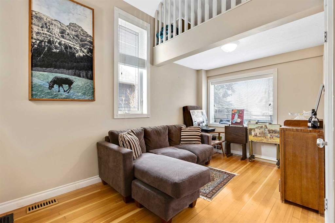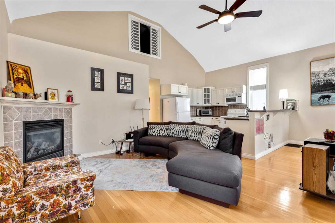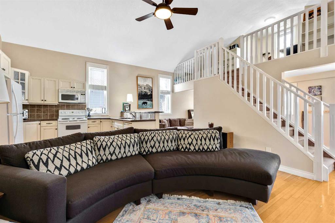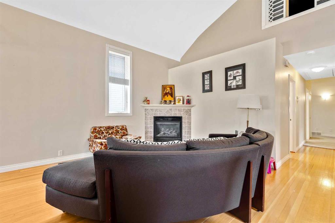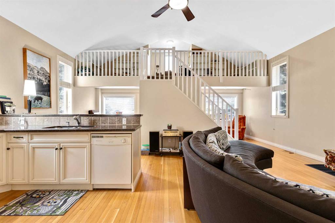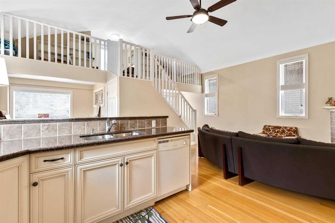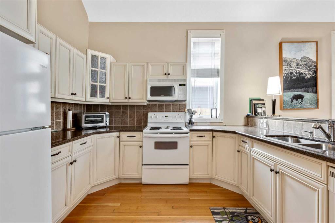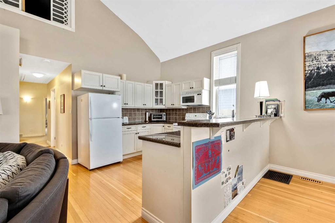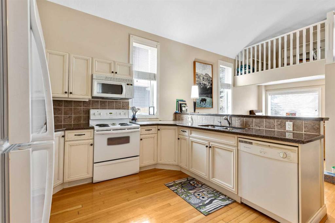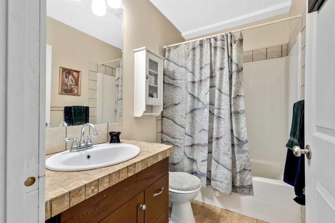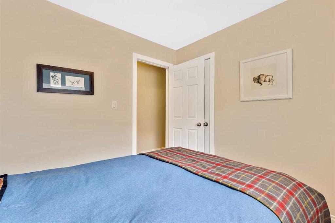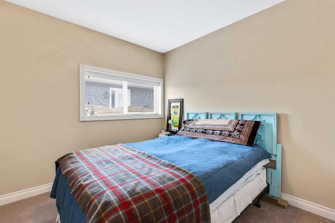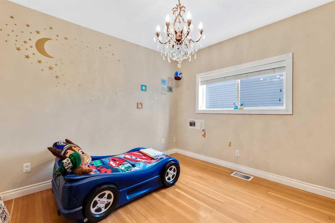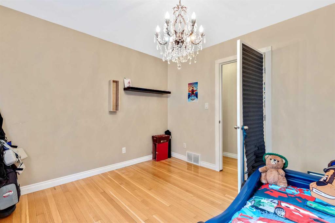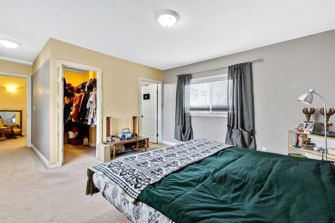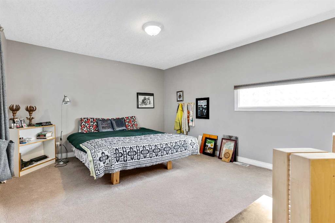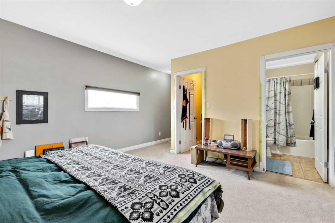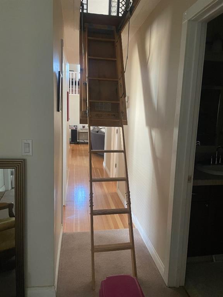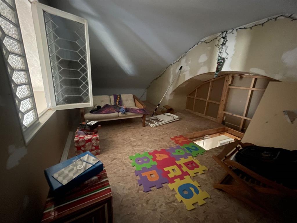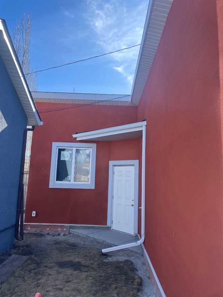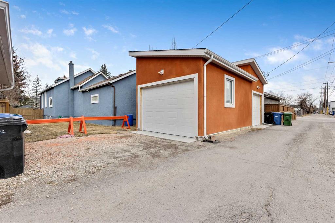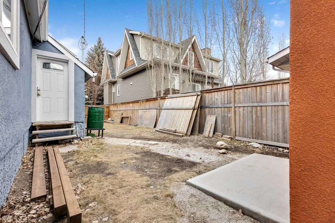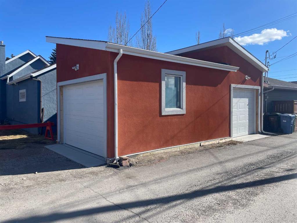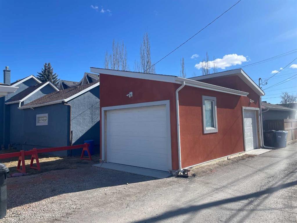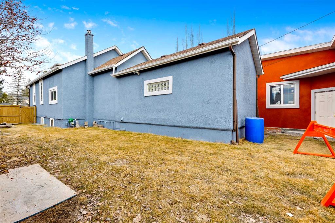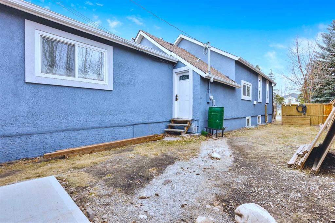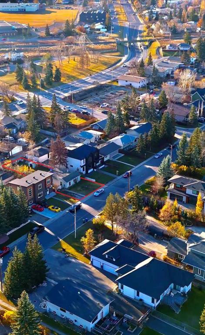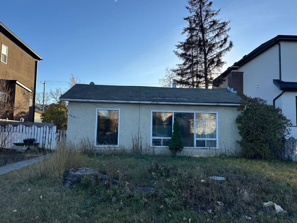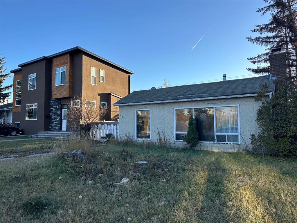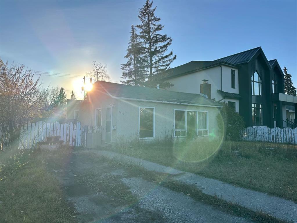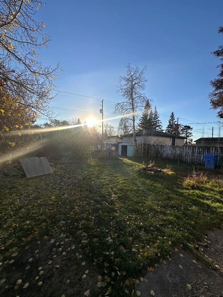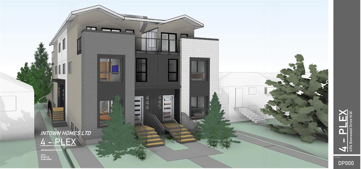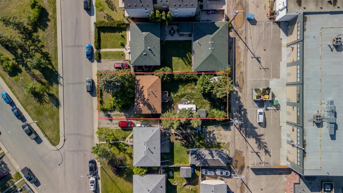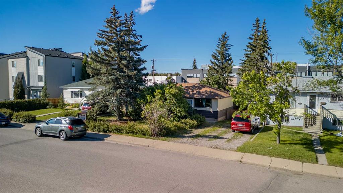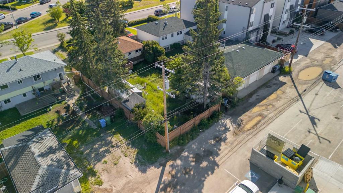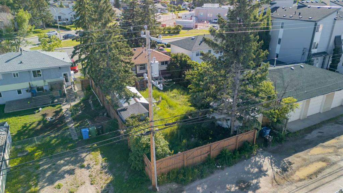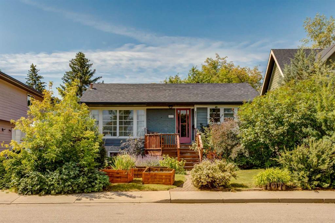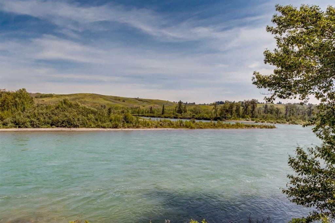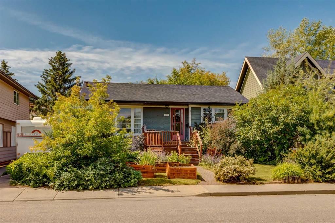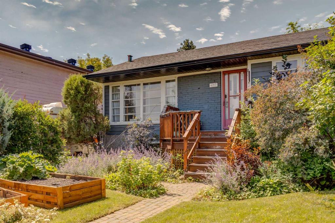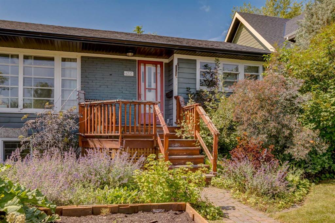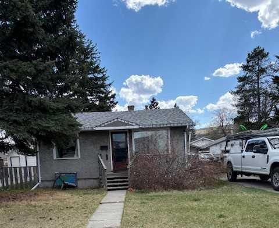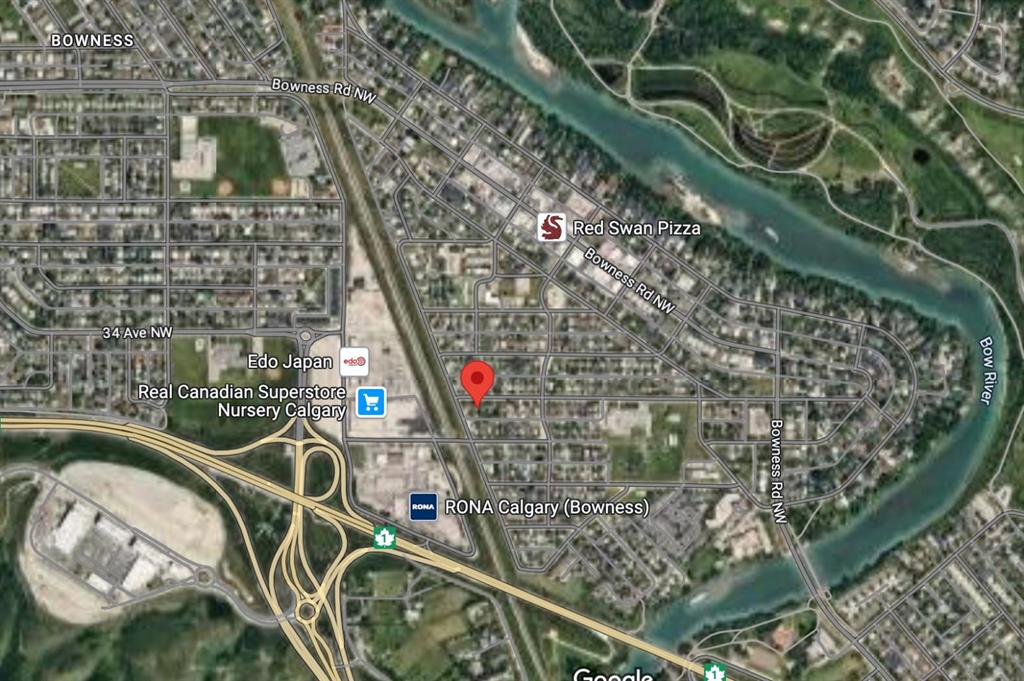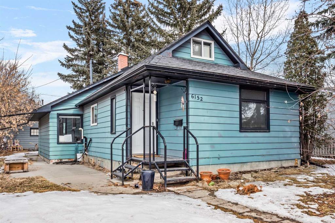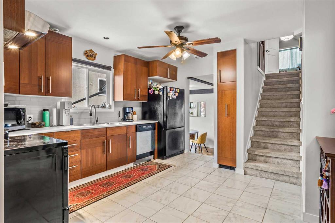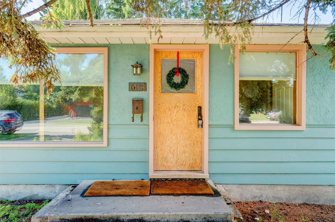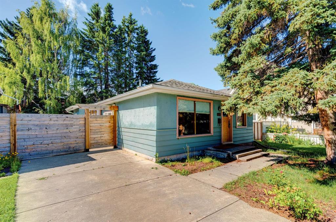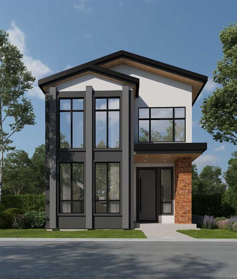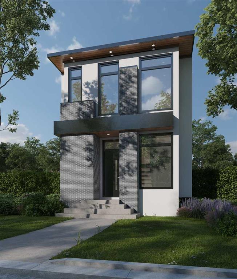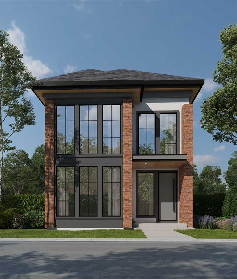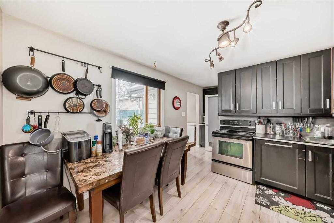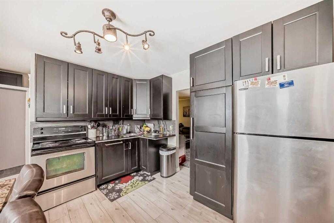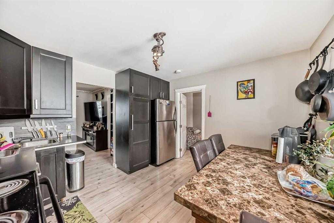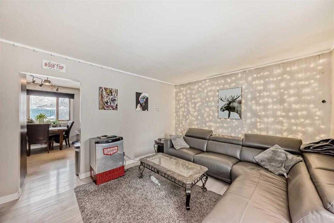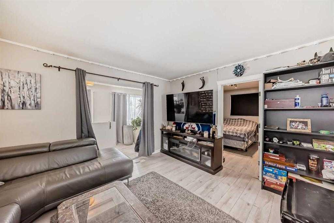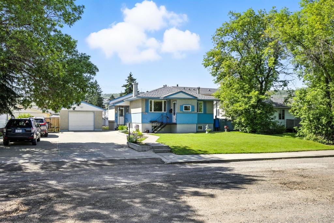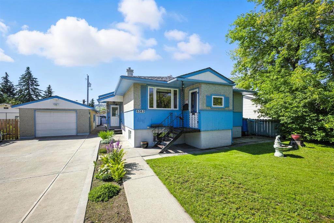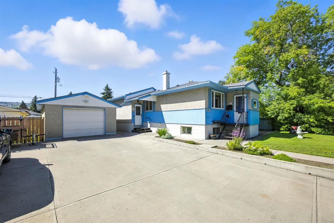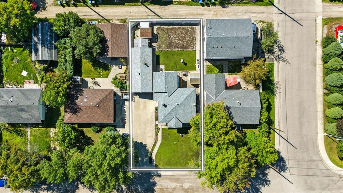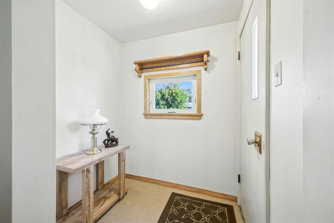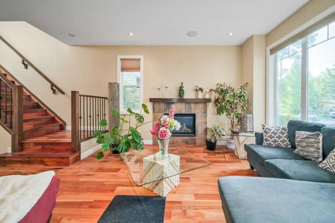6507 Bow Crescent NW
Calgary T3B2C6
MLS® Number: A2251130
$ 699,900
3
BEDROOMS
2 + 0
BATHROOMS
1,639
SQUARE FEET
1952
YEAR BUILT
Back on the market. Unique Character Residence – Converted Church on Bow Crescent in Bowness. Nestled along the highly desirable Bow Crescent, steps from the river, this one-of-a-kind character home seamlessly blends history with modern living. Originally a charming church, this stunning residence has been thoughtfully transformed into a warm and inviting 3-bedroom, 2-bathroom home, filled with architectural charm and unique design elements. Inside, vaulted ceilings and expansive windows flood the space with natural light, highlighting the rich hardwood floors that run throughout the main level. The open-concept living and dining areas retain the building’s original character while offering a functional layout perfect for entertaining. A choir loft overlooking the main space has been creatively repurposed as a bright and airy home office, adding a truly distinctive touch. The full, undeveloped basement presents endless possibilities—whether you envision additional living space, a workshop, or a private retreat. Recently replaced high-efficiency furnace. Outside, a new custom-designed garage compliments the home’s timeless aesthetic while providing this very well planned out modern convenience. Very carefully designed with vaulted ceilings, two different sized doors for a drive through application, drywalled and heated, this garage is sure to impress! Situated in one of Calgary’s most sought-after locations, this property offers the perfect blend of tranquility and accessibility. Shopping, restaurants, schools and more! Enjoy the beauty of the nearby Bow River, walking paths, and parks, all while being just minutes from the city’s best amenities. A rare and remarkable opportunity to own a piece of history in the prime river community of Bowness! Don’t miss out—schedule your viewing today!
| COMMUNITY | Bowness |
| PROPERTY TYPE | Detached |
| BUILDING TYPE | House |
| STYLE | 1 and Half Storey |
| YEAR BUILT | 1952 |
| SQUARE FOOTAGE | 1,639 |
| BEDROOMS | 3 |
| BATHROOMS | 2.00 |
| BASEMENT | Full, Partially Finished |
| AMENITIES | |
| APPLIANCES | Dishwasher, Electric Stove, Refrigerator, Washer/Dryer |
| COOLING | None |
| FIREPLACE | Gas, Living Room |
| FLOORING | See Remarks, Softwood |
| HEATING | High Efficiency, Forced Air |
| LAUNDRY | In Basement |
| LOT FEATURES | Back Lane, Back Yard |
| PARKING | Alley Access, Double Garage Detached, Drive Through, Garage Door Opener, Heated Garage, Other, Oversized |
| RESTRICTIONS | None Known |
| ROOF | Asphalt Shingle |
| TITLE | Fee Simple |
| BROKER | CIR Realty |
| ROOMS | DIMENSIONS (m) | LEVEL |
|---|---|---|
| Entrance | 4`7" x 6`9" | Main |
| Kitchen | 9`6" x 12`1" | Main |
| Dining Room | 13`6" x 8`3" | Main |
| Living Room | 13`9" x 14`2" | Main |
| Bedroom - Primary | 13`4" x 13`7" | Main |
| Bedroom | 10`3" x 10`11" | Main |
| Bedroom | 9`0" x 9`0" | Main |
| 4pc Ensuite bath | 4`11" x 7`10" | Main |
| 4pc Bathroom | 6`5" x 7`8" | Main |
| Loft | 6`10" x 6`11" | Second |

