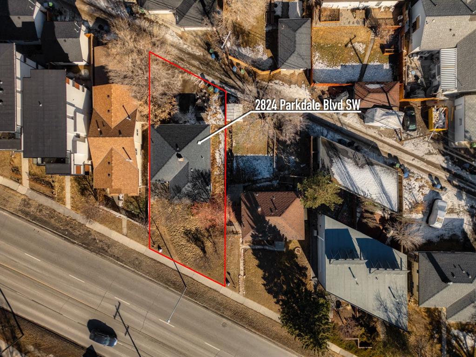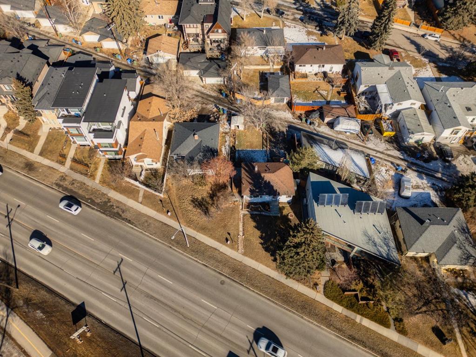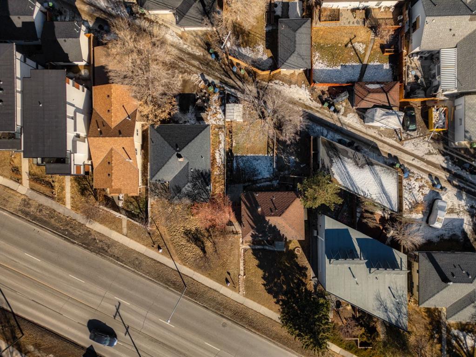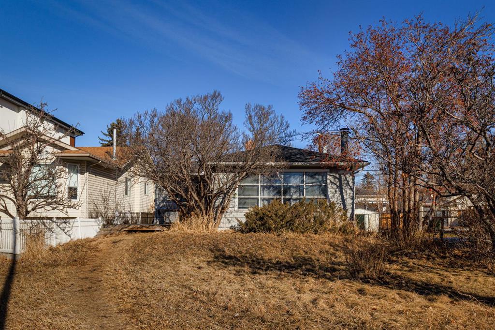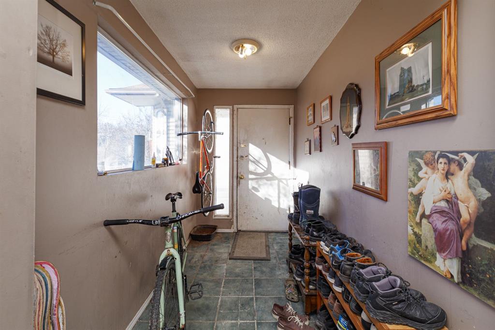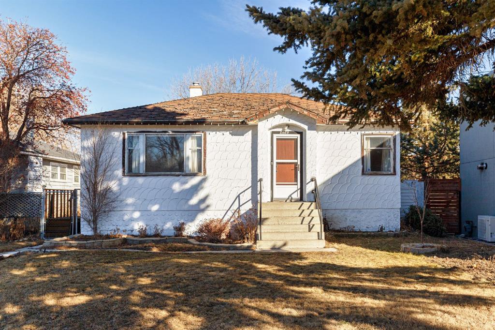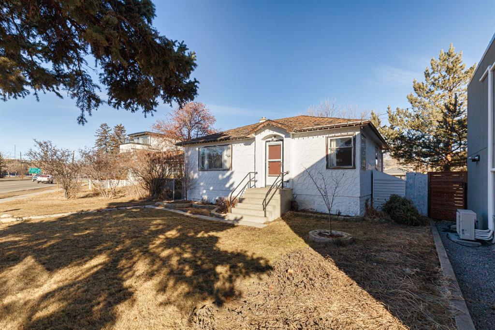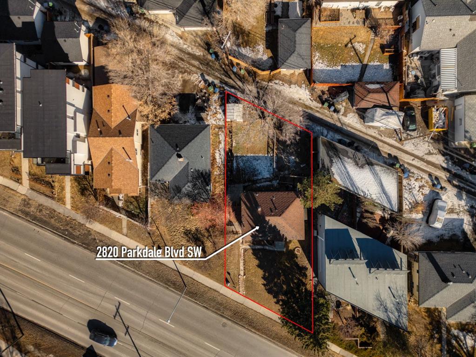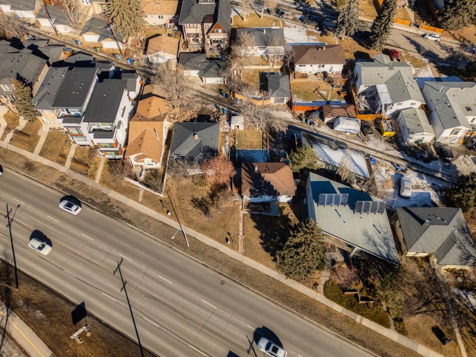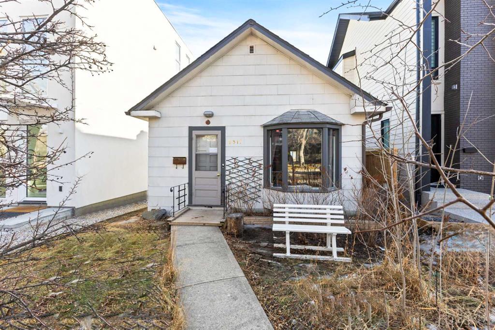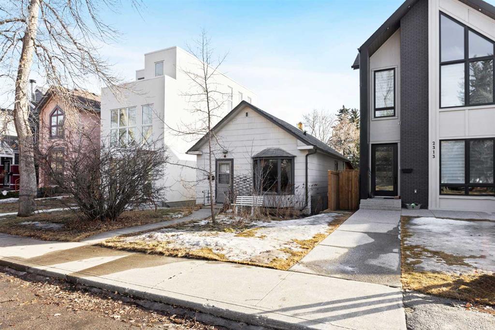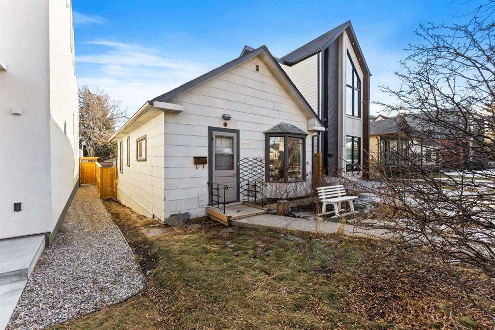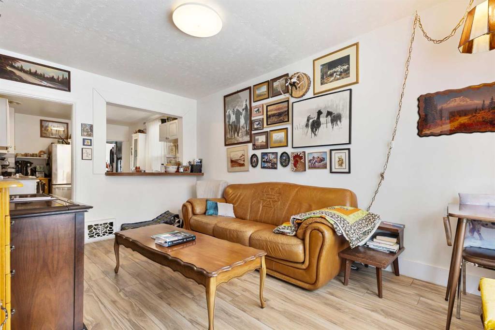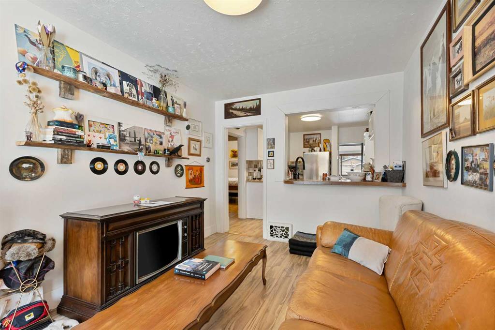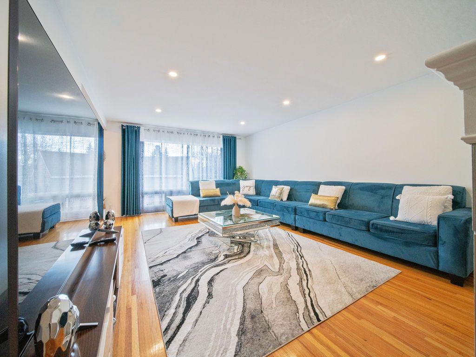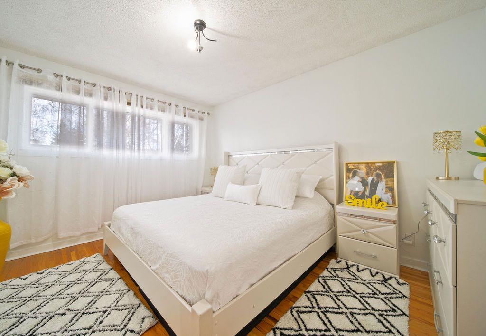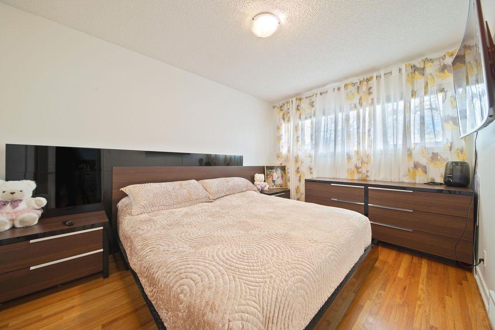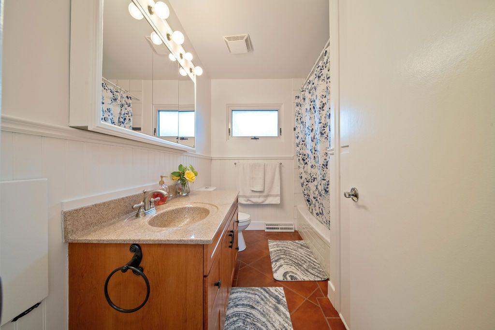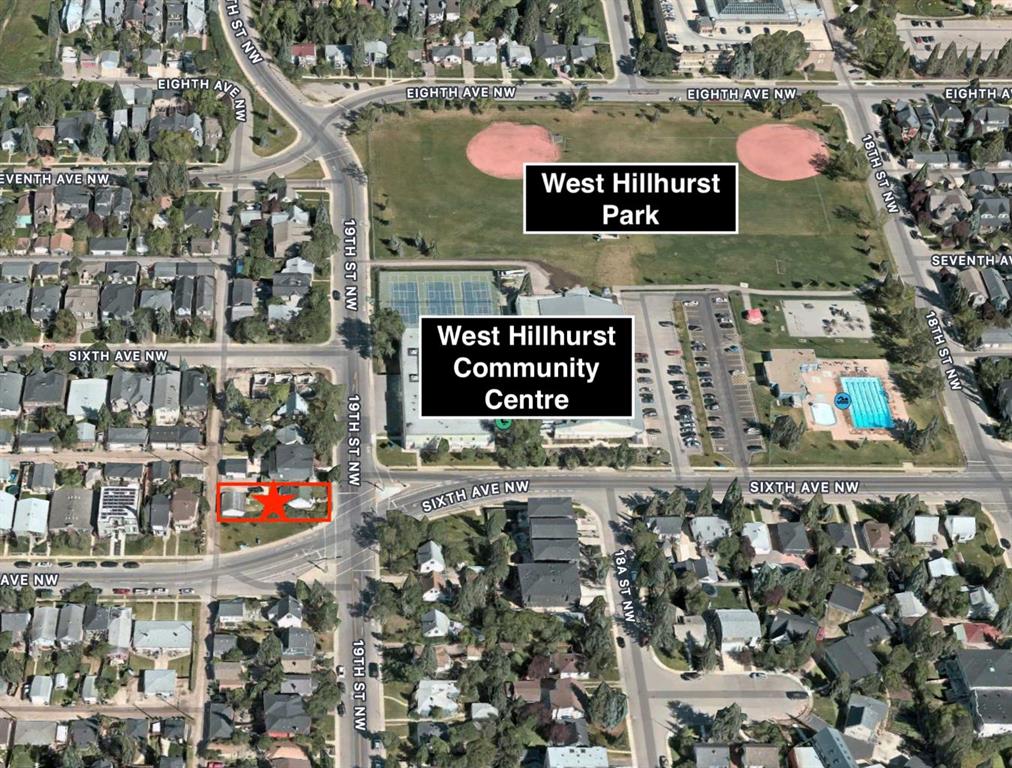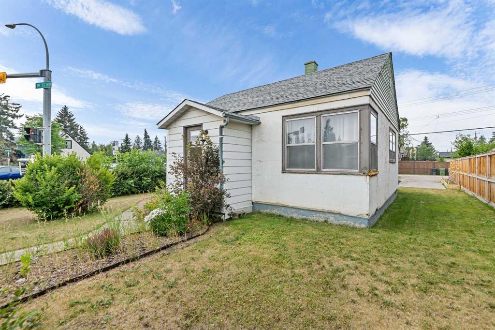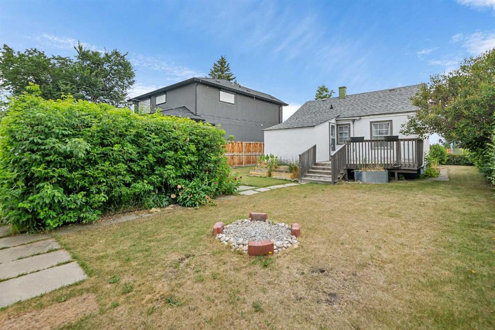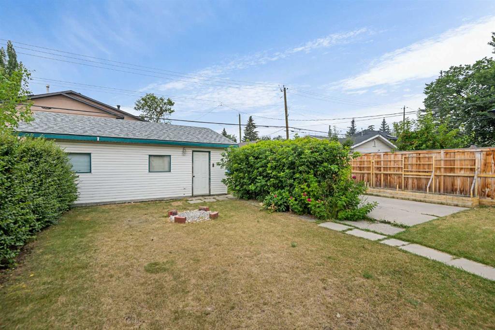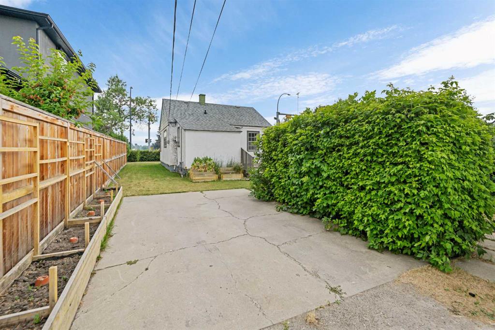3535 2 Avenue SW
Calgary T3C 0A2
MLS® Number: A2208078
$ 699,900
2
BEDROOMS
2 + 0
BATHROOMS
1,108
SQUARE FEET
1954
YEAR BUILT
Welcome to 3535 2 Avenue SW, a charming home in the desirable Spruce Cliff neighborhood! This well-maintained property offers a versatile layout, ideal for both family living and entertaining. As you enter, you’ll find a bright living room, perfect for relaxing, and a separate dining room, ideal for family meals. The main level features two spacious bedrooms, providing plenty of room for comfort and privacy. The kitchen is efficiently designed, with ample cabinetry and counter space, making meal prep easy and enjoyable. A 4-piece bath completes the main floor. Downstairs, the lower level offers a spacious family room, a versatile studio, and a den, making it a perfect space for a home gym, extra storage, or a playroom. You'll also find another 4-piece bath and a laundry area, adding even more convenience and utility to this home. Situated on a quiet street with a private backyard, this home is just minutes away from downtown, parks, schools, and all the amenities you need. It’s the perfect blend of comfort, space, and location. Don’t miss your chance to see this beautiful home! Schedule a private showing today.
| COMMUNITY | Spruce Cliff |
| PROPERTY TYPE | Detached |
| BUILDING TYPE | House |
| STYLE | Bungalow |
| YEAR BUILT | 1954 |
| SQUARE FOOTAGE | 1,108 |
| BEDROOMS | 2 |
| BATHROOMS | 2.00 |
| BASEMENT | Finished, Full |
| AMENITIES | |
| APPLIANCES | Dishwasher, Dryer, Refrigerator, Stove(s), Washer |
| COOLING | None |
| FIREPLACE | Wood Burning |
| FLOORING | Hardwood, Linoleum |
| HEATING | Forced Air |
| LAUNDRY | In Basement |
| LOT FEATURES | Back Yard, Landscaped, Private, See Remarks |
| PARKING | Single Garage Detached |
| RESTRICTIONS | None Known |
| ROOF | Asphalt Shingle |
| TITLE | Fee Simple |
| BROKER | eXp Realty |
| ROOMS | DIMENSIONS (m) | LEVEL |
|---|---|---|
| 4pc Bathroom | 9`3" x 5`6" | Basement |
| Den | 9`3" x 8`6" | Basement |
| Laundry | 9`1" x 4`2" | Basement |
| Family Room | 22`0" x 22`1" | Basement |
| Other | 12`3" x 16`2" | Basement |
| 4pc Bathroom | 9`3" x 5`1" | Main |
| Bedroom | 9`2" x 11`4" | Main |
| Dining Room | 13`0" x 8`8" | Main |
| Bedroom | 11`5" x 11`3" | Main |
| Kitchen | 12`9" x 13`6" | Main |
| Living Room | 13`7" x 18`8" | Main |
| Office | 13`2" x 8`8" | Main |


























































