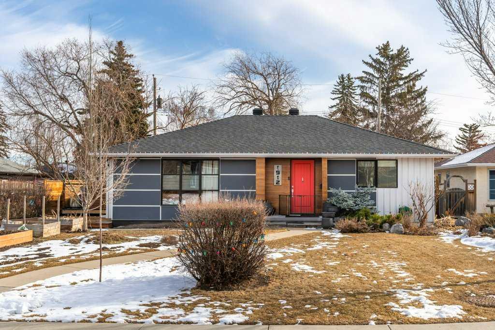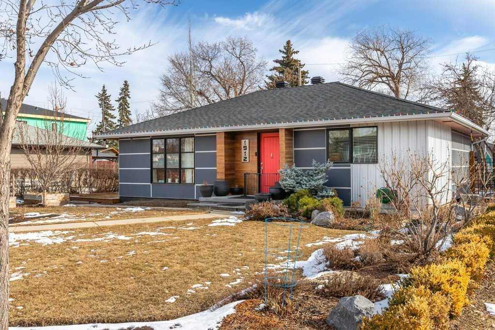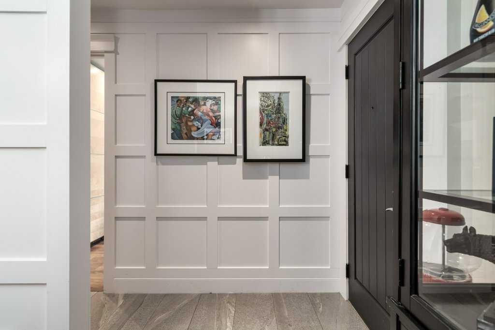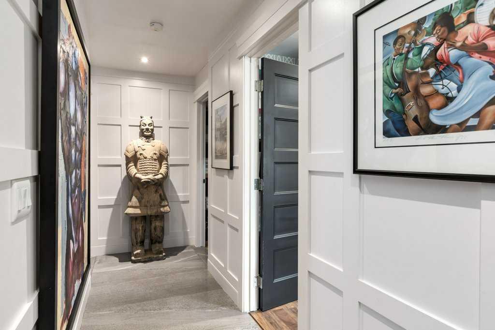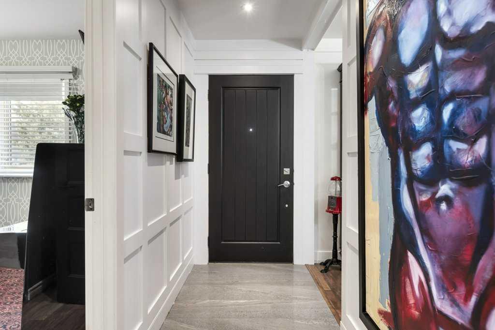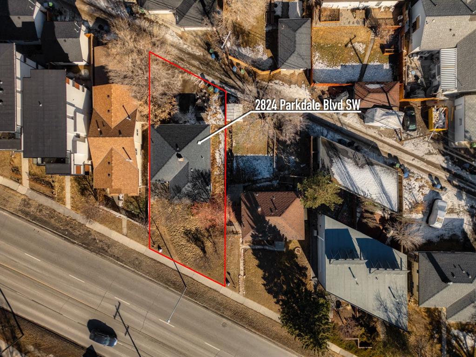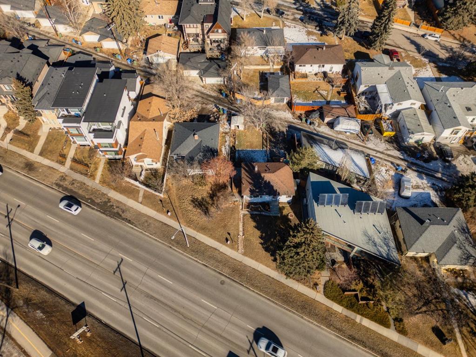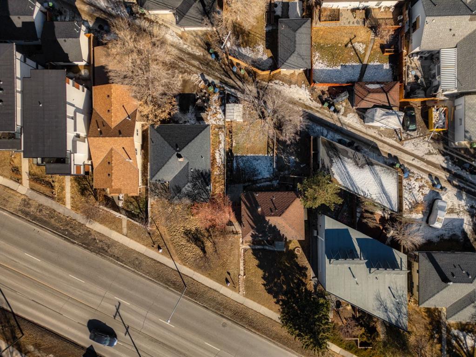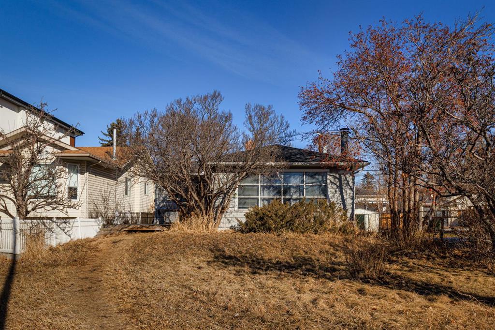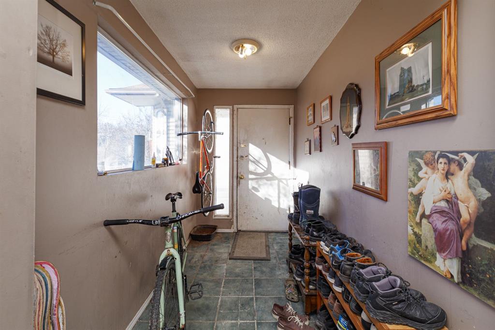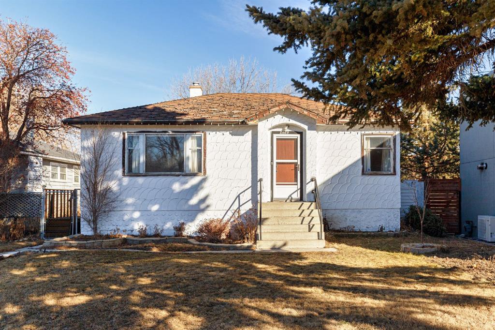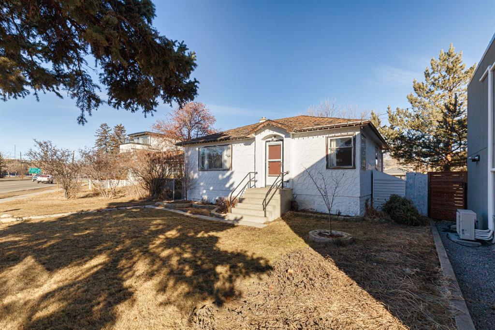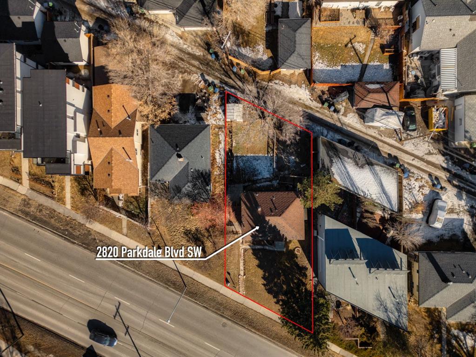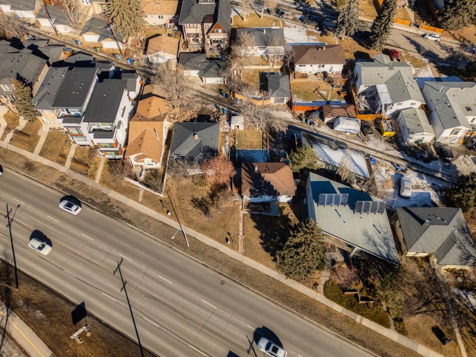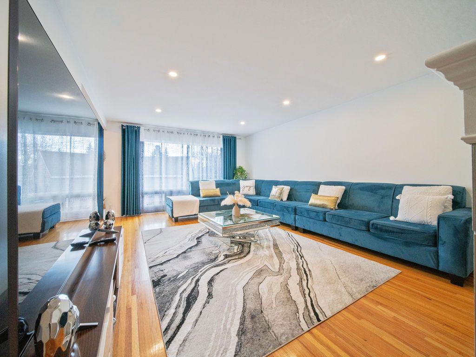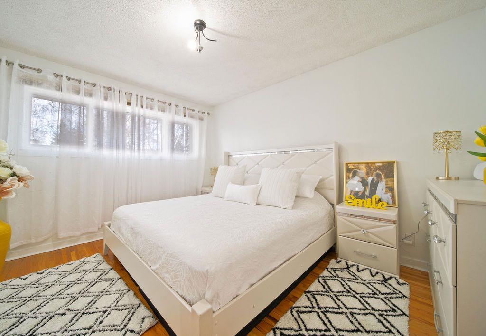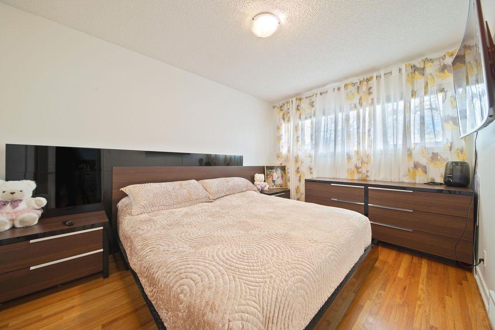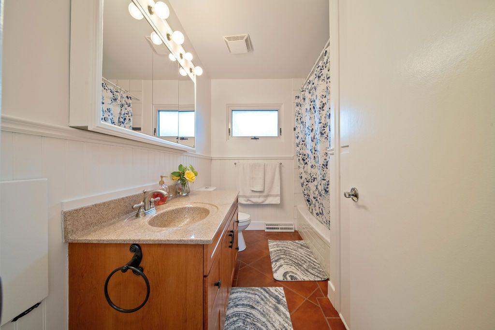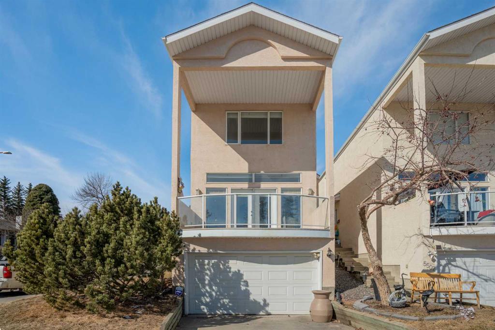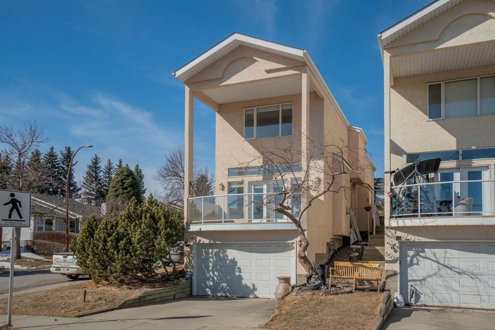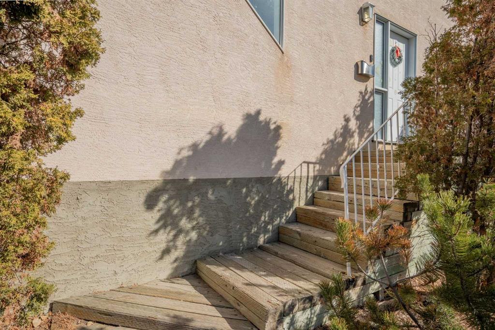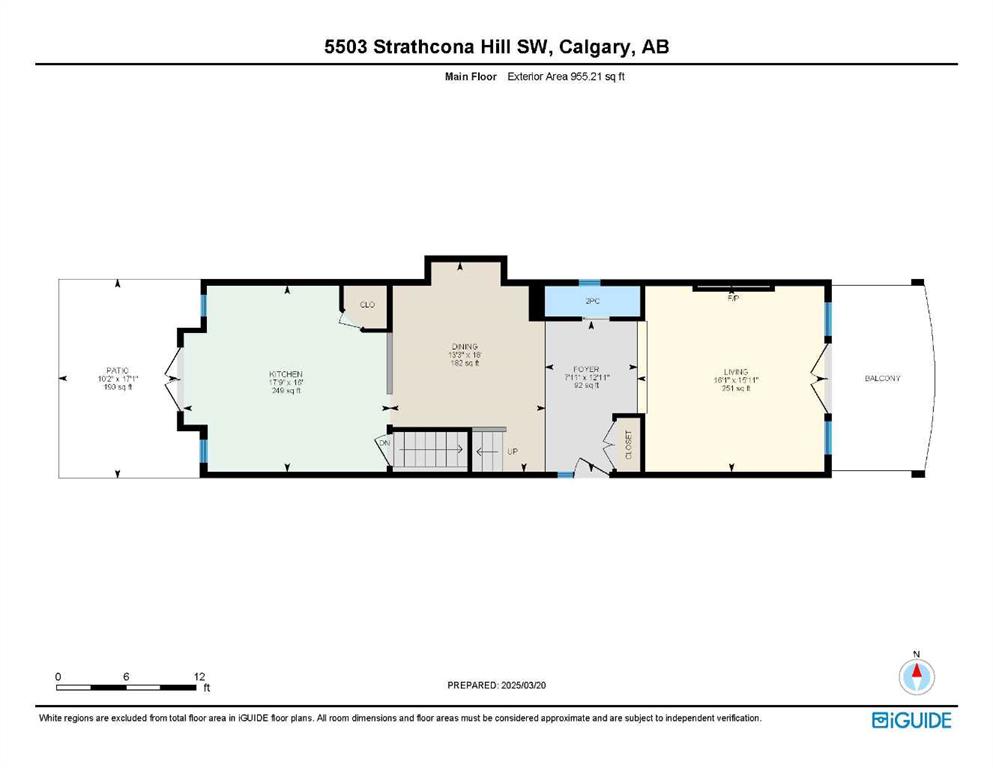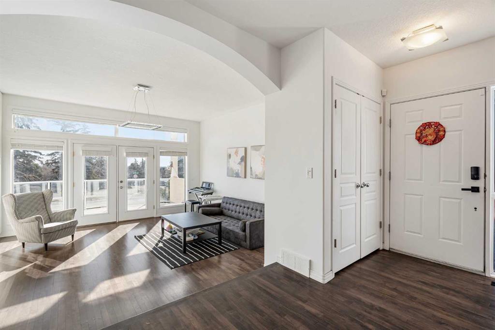4 Windermere Road SW
Calgary T3C 3K1
MLS® Number: A2199009
$ 739,900
4
BEDROOMS
2 + 0
BATHROOMS
930
SQUARE FEET
1957
YEAR BUILT
Incredible opportunity to own a home in sought after Wildwood! This unique corner lot offers great potential for future development while offering homeowners and investors a unique opportunity to own a solid with a back entrance that could be a separate entrance to the basement. The main floor has a very large kitchen with eating area that exits to the sunroom (not all season) and overlooks the mature landscaped back yard. There are 3 generous bedrooms, a gigantic living room and a 4 piece bathroom. It awaits your personal touches and creativity to make it your perfect living space! The lower level has been renovated to include a den and large bedroom with walk in closet. There is also a full bathroom. Outdoor enthusiasts will love the large yard! Gardeners will love the greenhouse and garden. There is a single attached garage and a single oversized detached garage, a large shed, wood deck, a romantic covered swing and an abundance of mature trees for privacy! Recent updates include: Shingles– 2021, fully permitted basement renovation – 2021, fully permitted main electrical panel in garage & sub in house plus trenched underground - 2021, garden with drip irrigation & greenhouse – 2022, fence – 2023. Residents of Wildwood get to enjoy living close to Downtown Calgary with quick access to the C-Train Station on 45th. Edworthy Park, with its wealth of nature trails and picnic areas is close by and as well as shopping, restaurants, schools, and public transit. Whether this is your forever home, or an investment property, you will appreciate this incredible opportunity to move into Wildwood. Don’t be disappointed. Quick possession is possible. Call your favorite agent today and book your private viewing.
| COMMUNITY | Wildwood |
| PROPERTY TYPE | Detached |
| BUILDING TYPE | House |
| STYLE | Bungalow |
| YEAR BUILT | 1957 |
| SQUARE FOOTAGE | 930 |
| BEDROOMS | 4 |
| BATHROOMS | 2.00 |
| BASEMENT | Finished, Full |
| AMENITIES | |
| APPLIANCES | Dishwasher, Dryer, Electric Stove, Freezer, Microwave, Refrigerator, Washer |
| COOLING | None |
| FIREPLACE | N/A |
| FLOORING | Carpet, Laminate, Linoleum, Tile |
| HEATING | Forced Air |
| LAUNDRY | In Basement |
| LOT FEATURES | Back Lane, Back Yard, City Lot, Corner Lot, Garden, Irregular Lot, Landscaped, Many Trees |
| PARKING | Garage Faces Front, Garage Faces Rear, Oversized, RV Access/Parking, Single Garage Attached, Single Garage Detached |
| RESTRICTIONS | Encroachment |
| ROOF | Asphalt Shingle |
| TITLE | Fee Simple |
| BROKER | RE/MAX iRealty Innovations |
| ROOMS | DIMENSIONS (m) | LEVEL |
|---|---|---|
| 3pc Bathroom | 7`0" x 5`4" | Lower |
| Den | 10`5" x 6`7" | Lower |
| Laundry | 10`1" x 5`9" | Lower |
| Bedroom | 16`2" x 8`8" | Lower |
| Game Room | 16`2" x 15`10" | Lower |
| Furnace/Utility Room | 11`5" x 7`4" | Lower |
| 4pc Bathroom | 8`0" x 4`11" | Main |
| Bedroom | 11`6" x 7`11" | Main |
| Bedroom | 9`11" x 7`11" | Main |
| Bedroom - Primary | 12`1" x 11`6" | Main |
| Foyer | 4`9" x 3`5" | Main |
| Kitchen With Eating Area | 15`6" x 11`6" | Main |
| Living Room | 19`8" x 13`2" | Main |
| Sunroom/Solarium | 13`3" x 7`10" | Main |











































