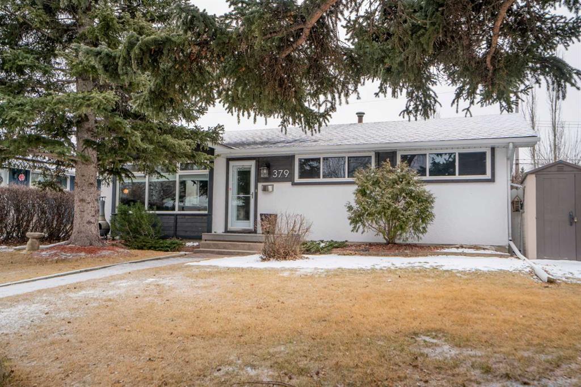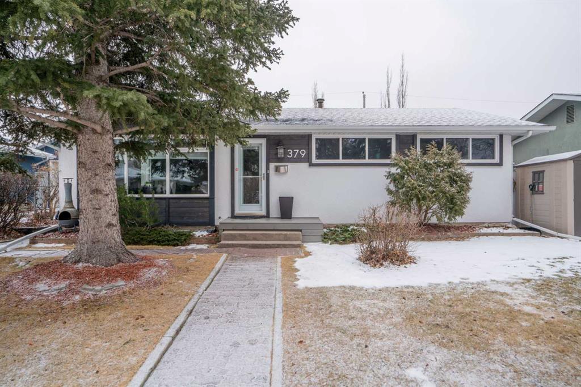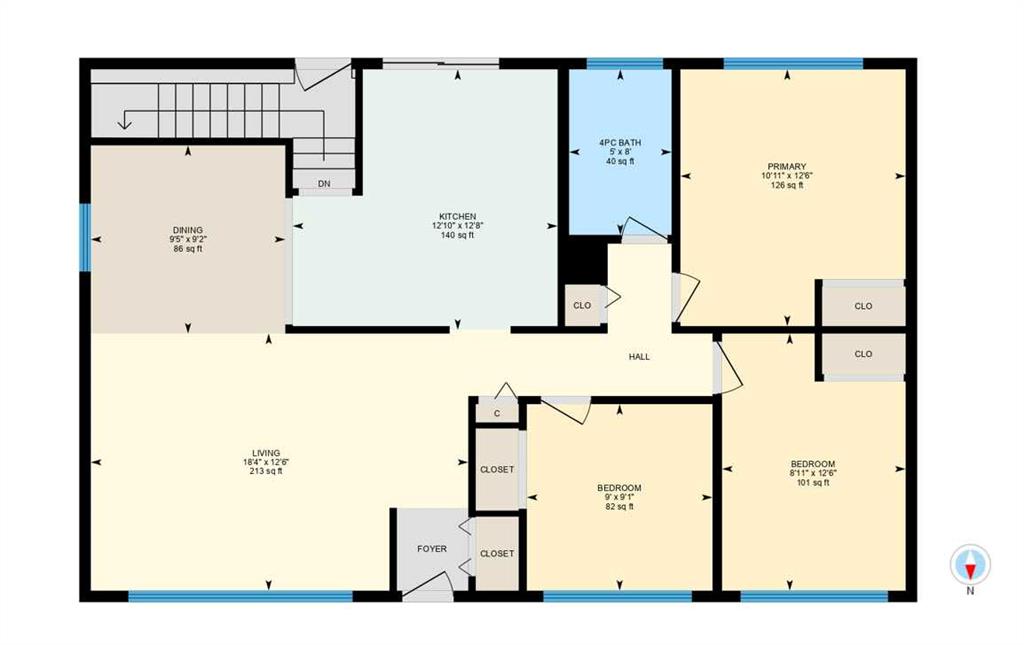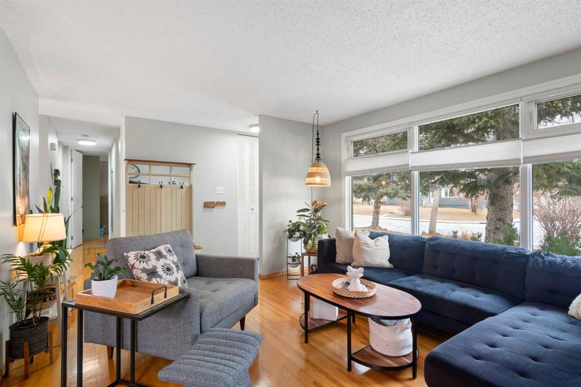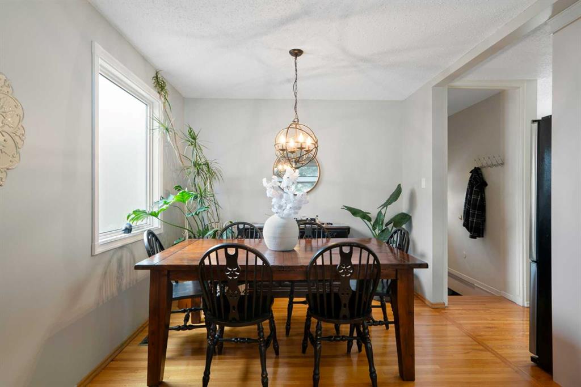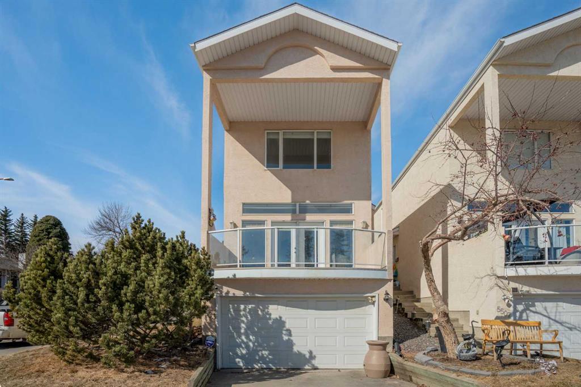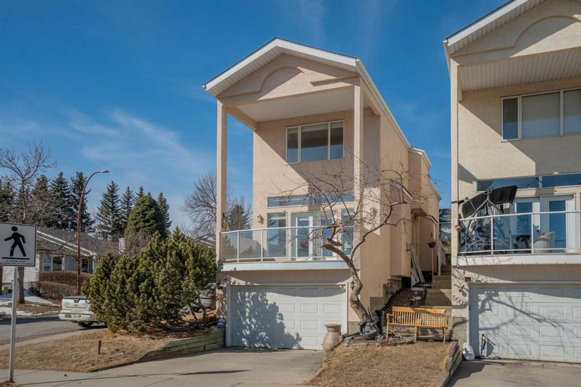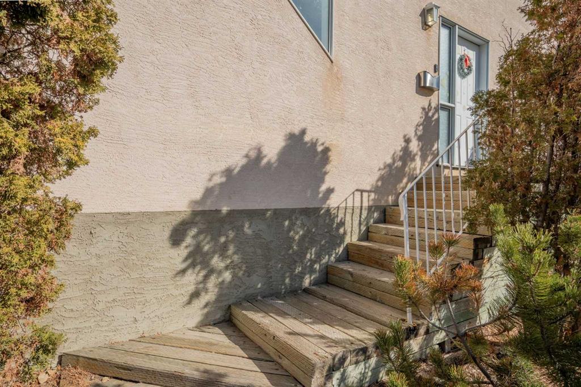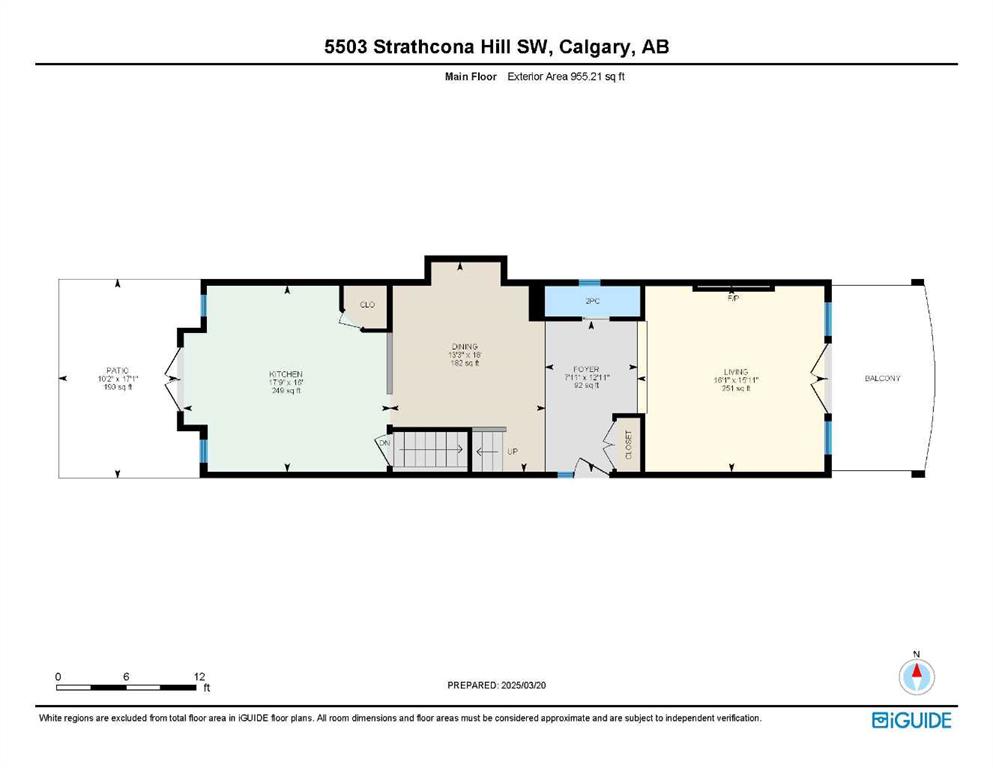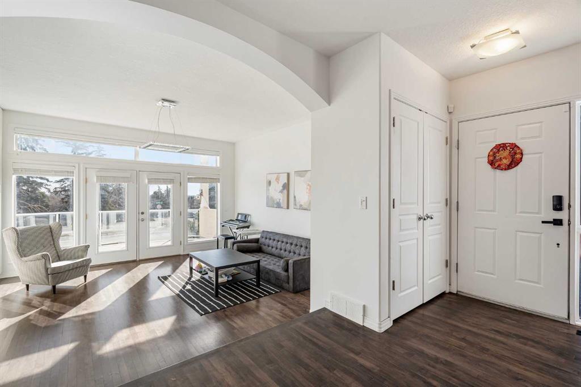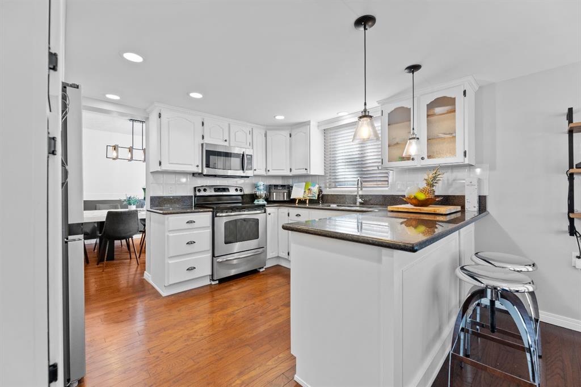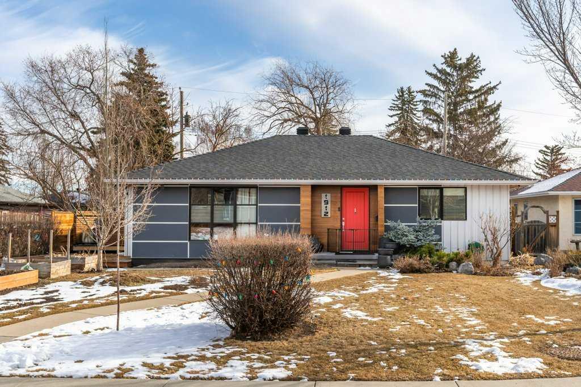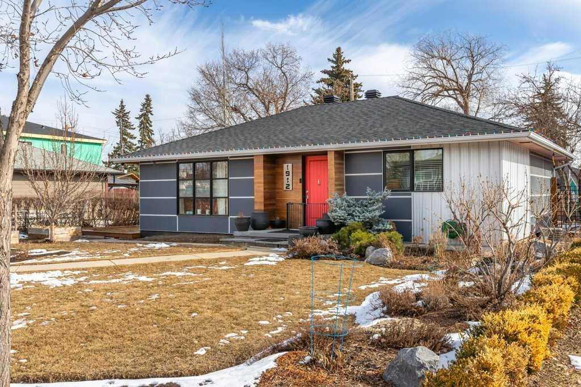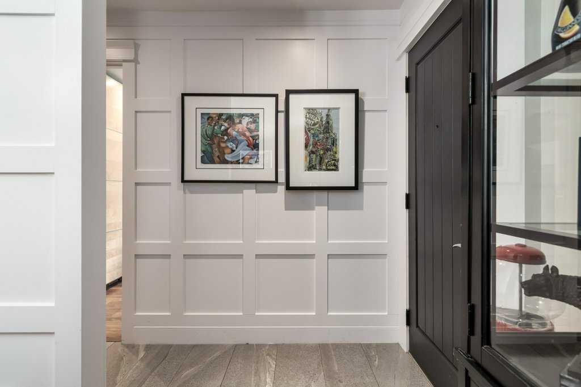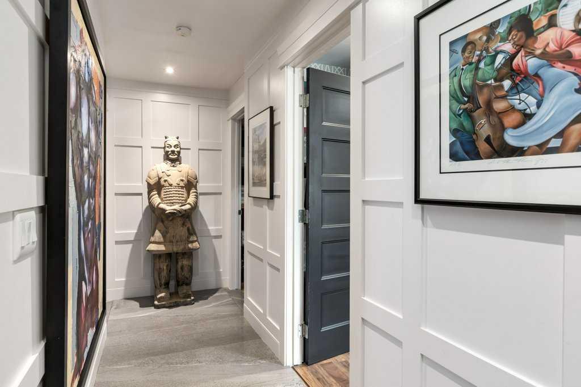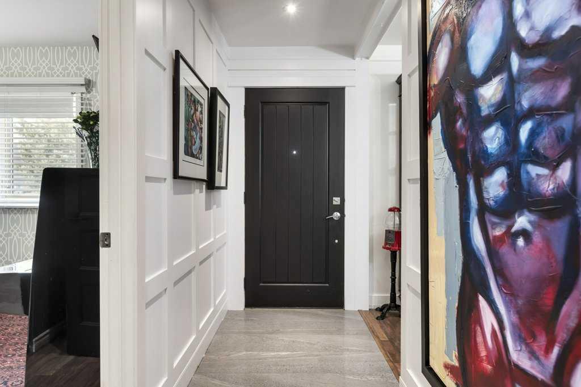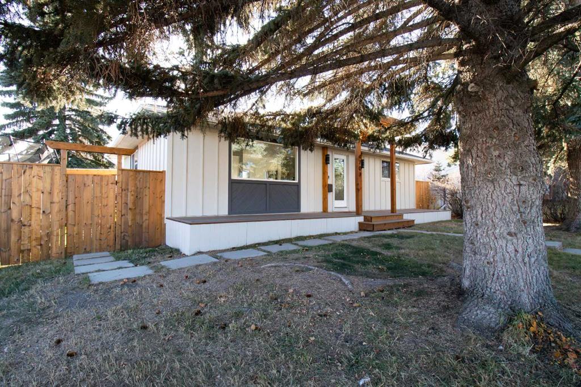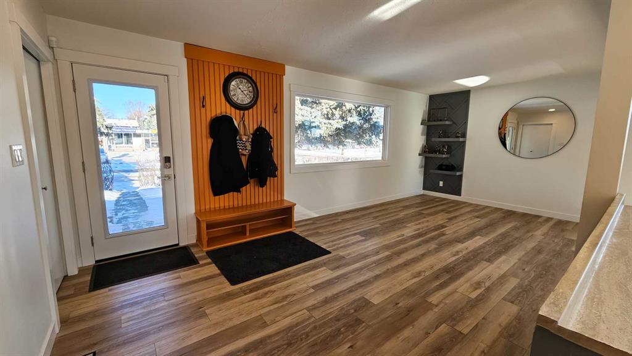160 Westwood Drive SW
Calgary T3C 2W1
MLS® Number: A2206805
$ 749,900
4
BEDROOMS
2 + 0
BATHROOMS
1960
YEAR BUILT
This lovely, updated bungalow has over 1900 SqFt of living space in the highly desirable community of Westgate. Located on a quiet, tree-lined street, this home is only 10 minutes to downtown and within walking distance to three schools and the Sirocco LRT station. This attractive bungalow offers solid hardwood floors throughout the main level, with updated vinyl windows and a kitchen skylight for a bright and natural feel. The updated kitchen has granite countertops, shaker cabinetry, stainless steel appliances including a gas range and refrigerator with water & ice. The spacious living room and dining area are sunny and quiet, perfect for relaxed times spent with family. The main floor offers three spacious bedrooms and an updated 4-piece bathroom. The basement was fully developed in 2015 (permits available) which boasts ample space for a media room, an office / flex area, a 4th bedroom (egress window 2015), laundry and a 3-piece washroom. The high-efficiency furnace was replaced in 2010 along with the roof. The peaceful back yard is fenced, treed and level, with a wooden deck and lots of room for a garden. The massive 26 x 26 detached garage was built in 2010 (permits available) which has two windows, 10-foot interior height and plenty of space for parking a utility trailer in the rear lane. This amazing home is in a prime location and close to so many amenities! Edworthy park and the Bow River are just a quick jaunt away. Westgate is close to plenty of shopping, trendy restaurants and pubs. For dog lovers, there are 2 nearby off-leash parks, one in Edworthy and the 2nd is located in Strathcona park. This property is perfect for a growing family with its amazing walking proximity to three schools, amenities, parks and so much more!
| COMMUNITY | Westgate |
| PROPERTY TYPE | Detached |
| BUILDING TYPE | House |
| STYLE | Bungalow |
| YEAR BUILT | 1960 |
| SQUARE FOOTAGE | 1,004 |
| BEDROOMS | 4 |
| BATHROOMS | 2.00 |
| BASEMENT | Finished, Full |
| AMENITIES | |
| APPLIANCES | Dishwasher, Dryer, Garburator, Gas Range, Microwave Hood Fan, Refrigerator, Washer, Window Coverings |
| COOLING | None |
| FIREPLACE | N/A |
| FLOORING | Carpet, Ceramic Tile, Hardwood |
| HEATING | High Efficiency, Forced Air, Natural Gas |
| LAUNDRY | In Basement |
| LOT FEATURES | Back Lane, Back Yard, City Lot, Few Trees, Front Yard, Garden, Landscaped, Lawn, Level, Pie Shaped Lot, Street Lighting |
| PARKING | Double Garage Detached |
| RESTRICTIONS | None Known |
| ROOF | Asphalt Shingle |
| TITLE | Fee Simple |
| BROKER | Stonemere Real Estate Solutions |
| ROOMS | DIMENSIONS (m) | LEVEL |
|---|---|---|
| Family Room | 29`4" x 9`8" | Basement |
| Den | 11`9" x 8`2" | Basement |
| Bedroom | 12`2" x 11`9" | Basement |
| Flex Space | 11`9" x 8`0" | Basement |
| Laundry | 7`9" x 5`10" | Basement |
| Furnace/Utility Room | 7`8" x 5`4" | Basement |
| 3pc Bathroom | 7`4" x 6`9" | Basement |
| 4pc Bathroom | 7`11" x 4`11" | Main |
| Kitchen | 11`9" x 11`4" | Main |
| Bedroom - Primary | 13`5" x 9`11" | Main |
| Bedroom | 10`0" x 7`11" | Main |
| Bedroom | 11`5" x 8`11" | Main |
| Dining Room | 9`2" x 9`0" | Main |
| Living Room | 14`2" x 12`4" | Main |










































