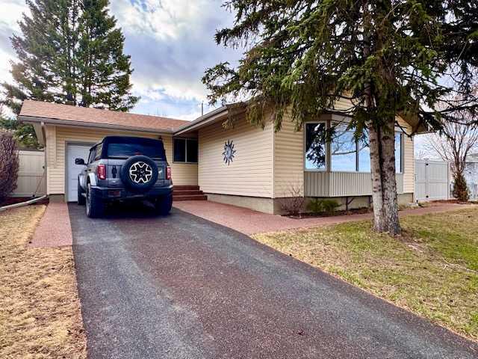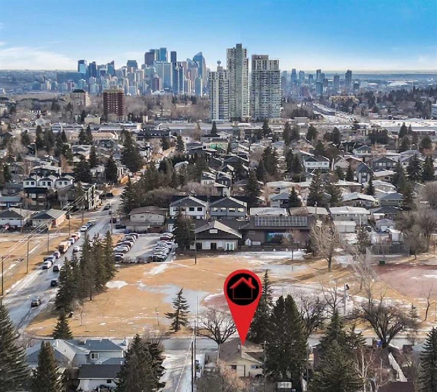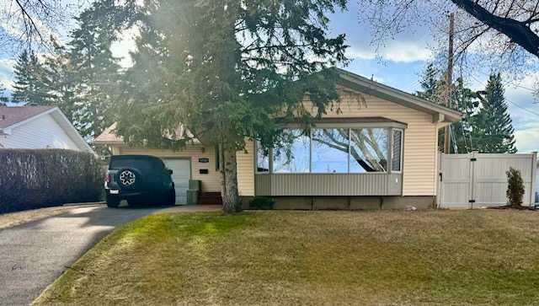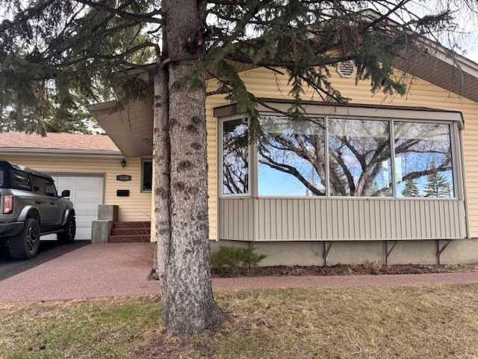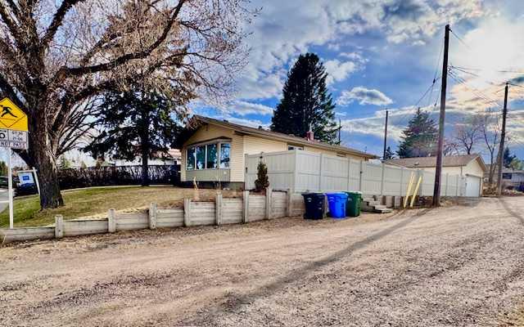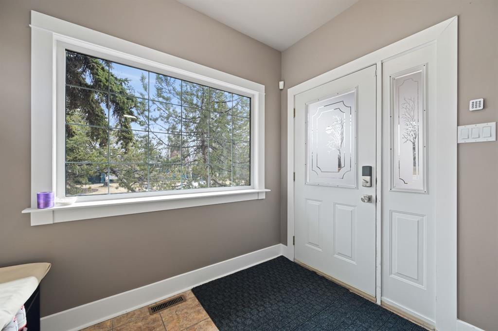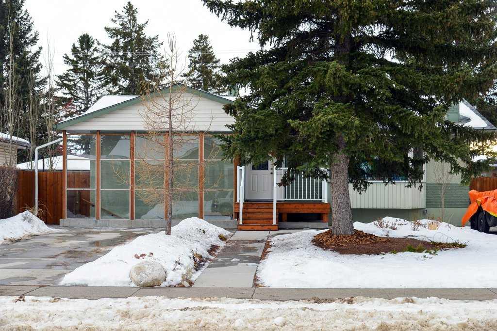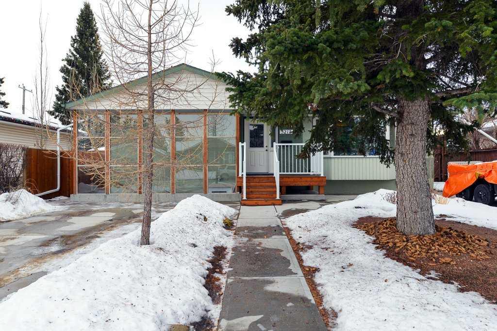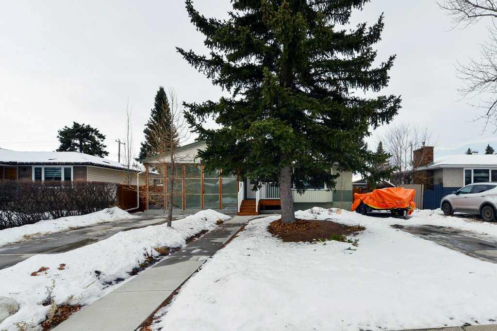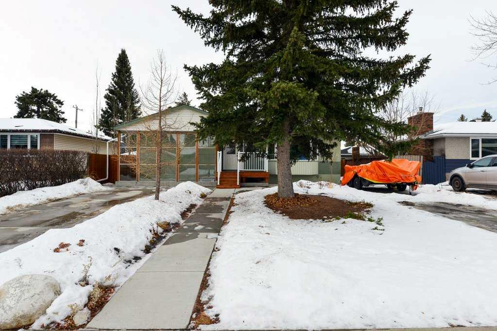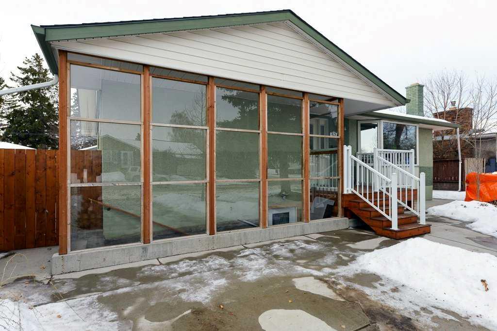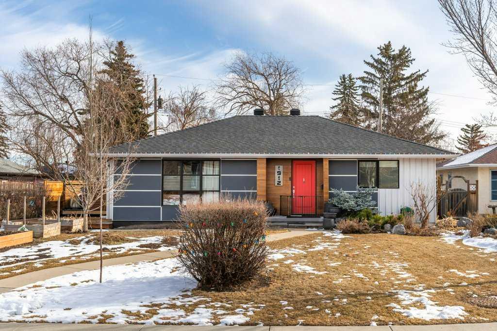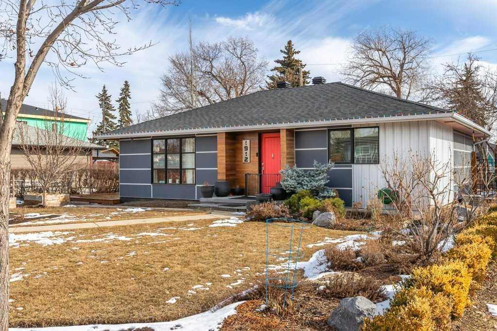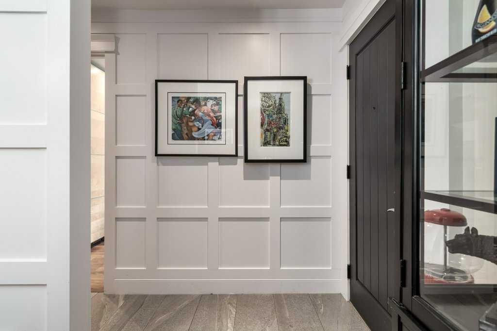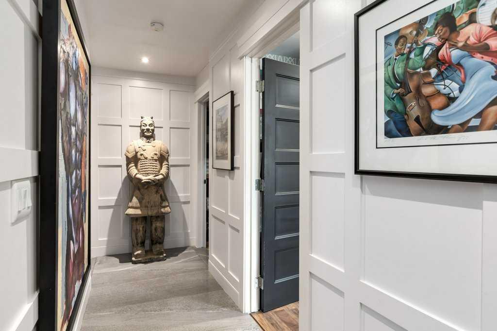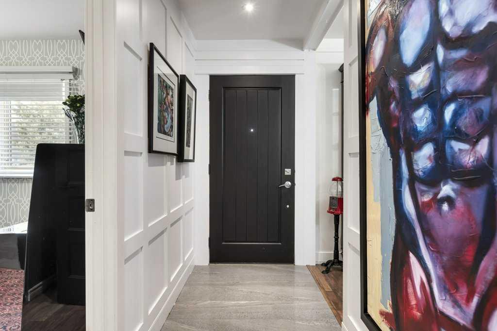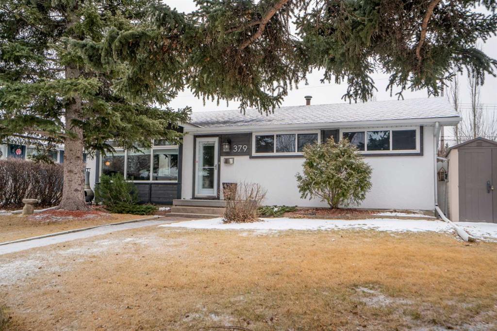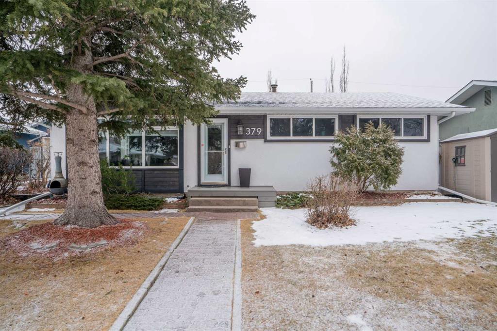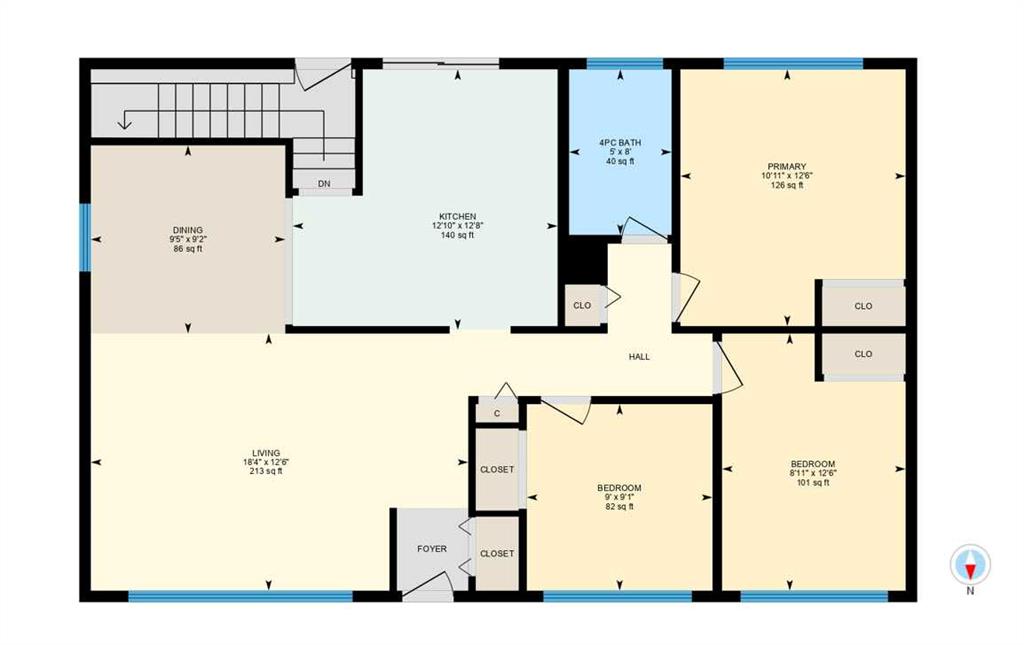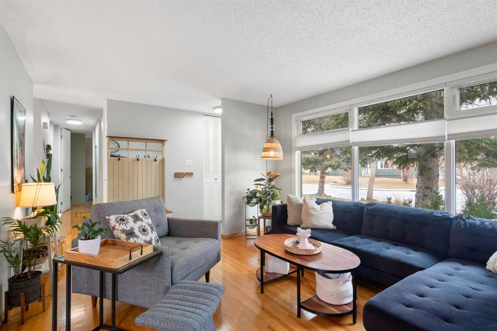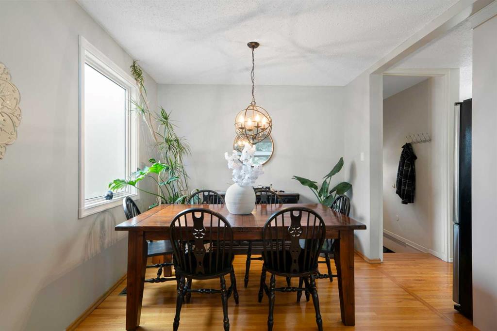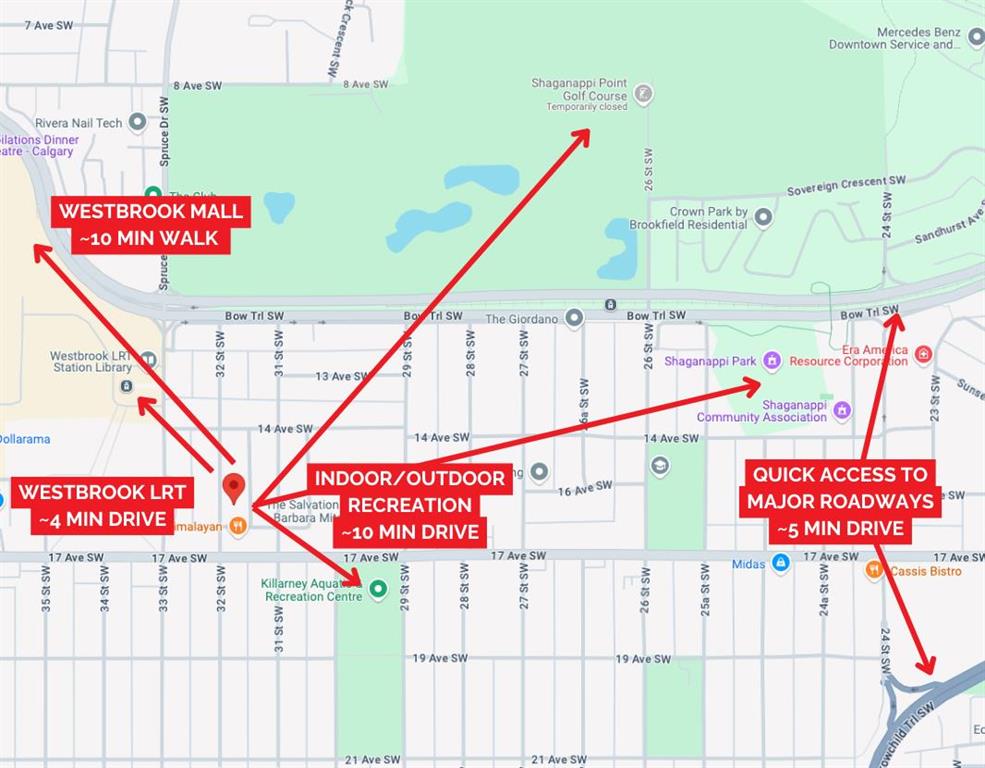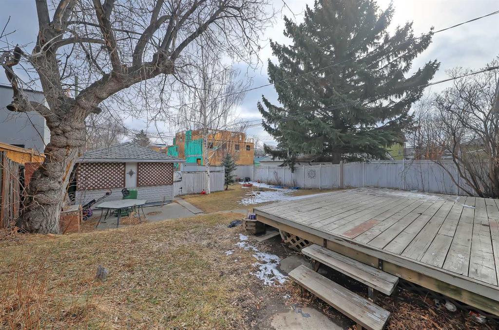4052 Worcester Drive SW
Calgary T3C 3L3
MLS® Number: A2202894
$ 780,000
4
BEDROOMS
3 + 0
BATHROOMS
1,357
SQUARE FEET
1958
YEAR BUILT
This spacious 4 bed, 3 bath Bungalow has been extensively renovated and comes with an O/S double detached garage. Sitting on a huge R-CG lot in the highly desirable neighborhood of Wildwood this home is a rare find. The main level consists of an open plan with sparkling hardwood floors and large windows running through-out the main living area plus designer touches such as a ceiling medallion above the dining room. The kitchen is a chef’s delight with upgraded S/S appliances, custom cabinets, tiled backsplashes and a large breakfast bar making this home perfect for entertaining. The huge master bedroom comes with double closets, a 3pc ensuite plus a stacked stone gas fireplace making this room extra warm and cozy. Two additional bedrooms (one with a murphy bed) and a 4pc bath complete the main floor. The basement was professionally finished in 2022 with ALL permits pulled and consists of a large family room with an electric insert fireplace plus new flooring and a wet bar with Quartz countertops and a wine fridge. Completing the lower level is a 4th bedroom plus a 3pc bath and large utility area with a built-in dog bath. Additional bonuses include: newer windows, paint, hot water tank plus a beautifully fenced and landscaped yard. Located close to schools, parks, major shopping/restaurants, golf, City transit and minutes to downtown.
| COMMUNITY | Wildwood |
| PROPERTY TYPE | Detached |
| BUILDING TYPE | House |
| STYLE | Bungalow |
| YEAR BUILT | 1958 |
| SQUARE FOOTAGE | 1,357 |
| BEDROOMS | 4 |
| BATHROOMS | 3.00 |
| BASEMENT | Finished, Full |
| AMENITIES | |
| APPLIANCES | Dishwasher, Dryer, Electric Stove, Garage Control(s), Range Hood, Refrigerator, Washer, Window Coverings |
| COOLING | None |
| FIREPLACE | Electric, Family Room, Gas, Insert, Primary Bedroom, Stone |
| FLOORING | Ceramic Tile, Hardwood, Vinyl Plank |
| HEATING | High Efficiency, Forced Air, Natural Gas |
| LAUNDRY | In Basement, Laundry Room |
| LOT FEATURES | Back Lane, Back Yard, Few Trees, Landscaped, Private, Rectangular Lot |
| PARKING | Alley Access, Double Garage Detached, Oversized |
| RESTRICTIONS | None Known |
| ROOF | Asphalt Shingle |
| TITLE | Fee Simple |
| BROKER | 2% Realty |
| ROOMS | DIMENSIONS (m) | LEVEL |
|---|---|---|
| Family Room | 25`3" x 10`5" | Basement |
| Bedroom | 11`0" x 10`9" | Basement |
| Laundry | 8`7" x 5`9" | Basement |
| Flex Space | 10`1" x 4`4" | Basement |
| Furnace/Utility Room | 16`7" x 11`7" | Basement |
| 3pc Bathroom | 7`4" x 4`11" | Basement |
| 3pc Ensuite bath | 10`0" x 4`11" | Main |
| 4pc Bathroom | 8`6" x 5`0" | Main |
| Entrance | 5`1" x 3`4" | Main |
| Kitchen | 15`8" x 11`6" | Main |
| Dining Room | 14`6" x 11`6" | Main |
| Living Room | 16`7" x 14`1" | Main |
| Bedroom - Primary | 19`6" x 11`11" | Main |
| Bedroom | 11`6" x 10`5" | Main |
| Bedroom | 10`5" x 9`2" | Main |








































