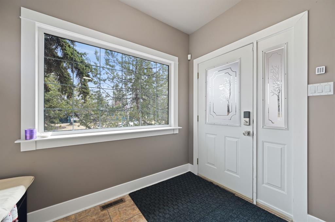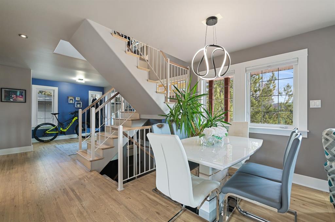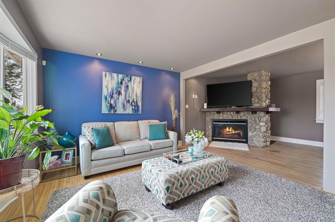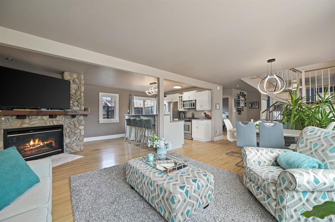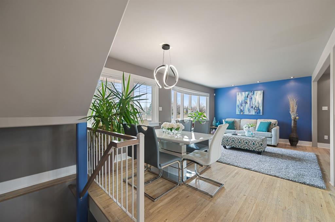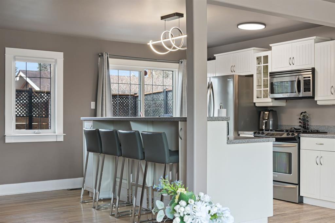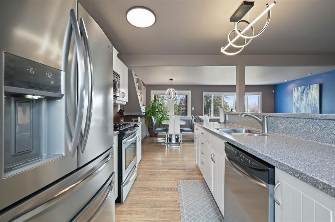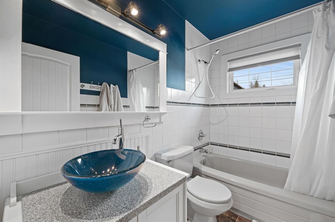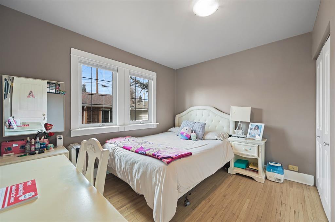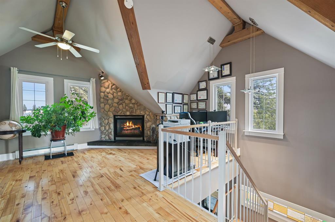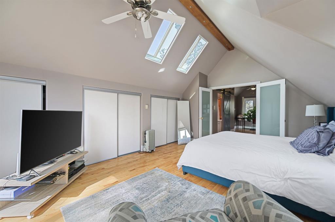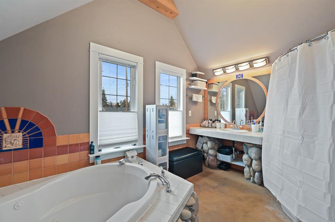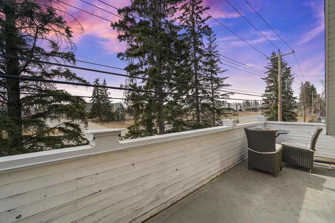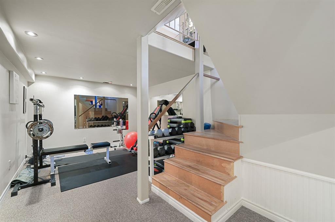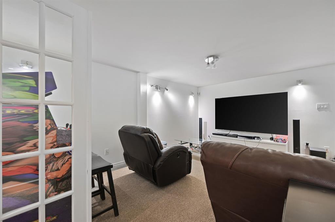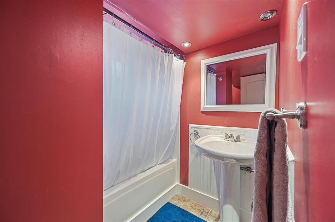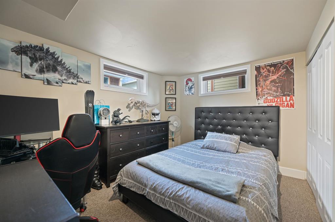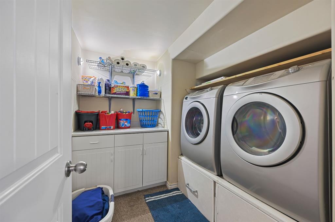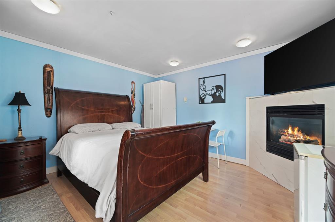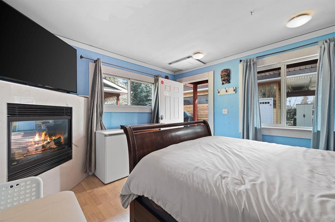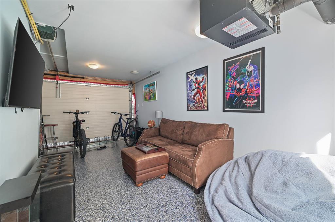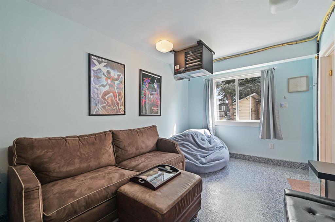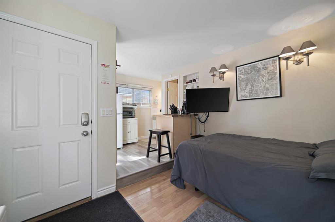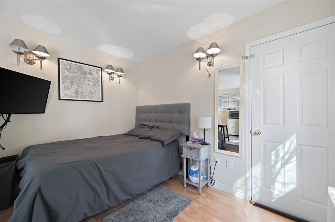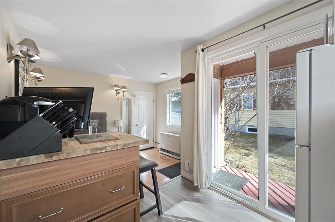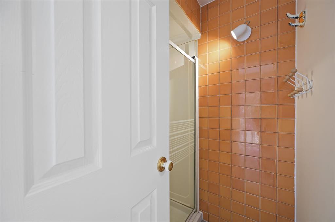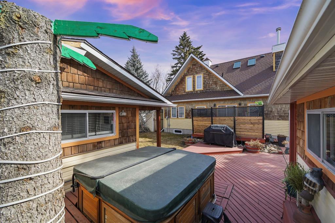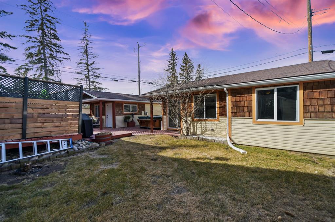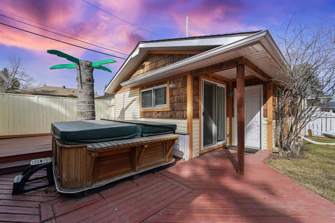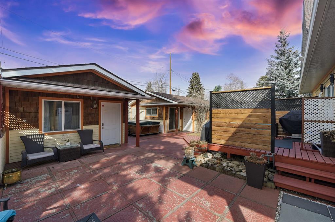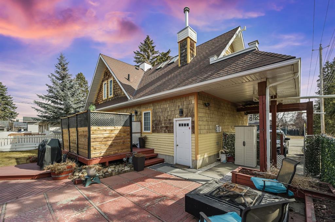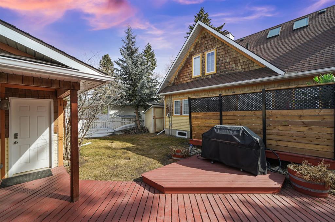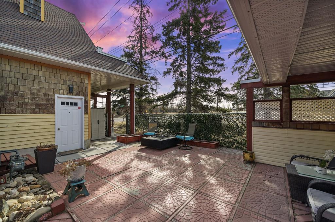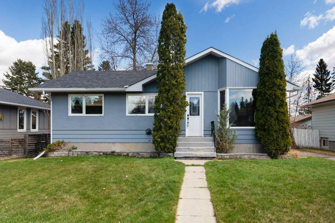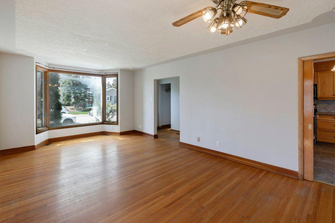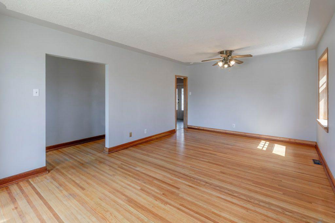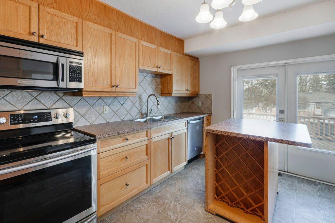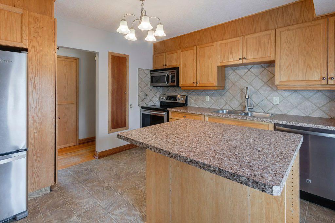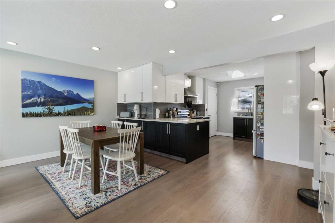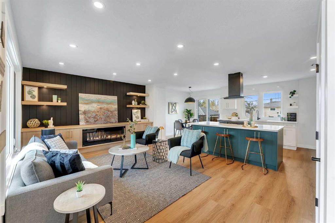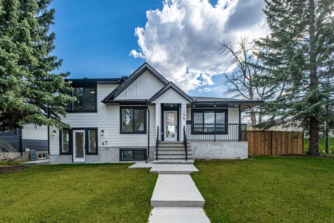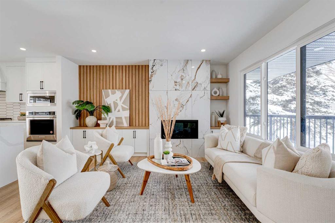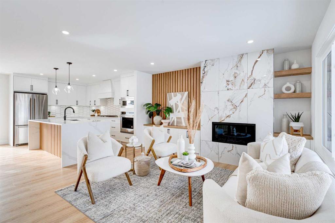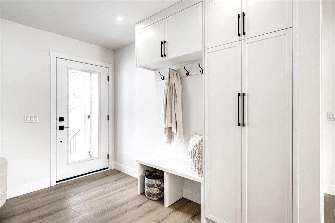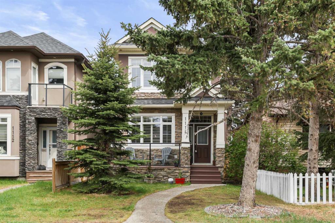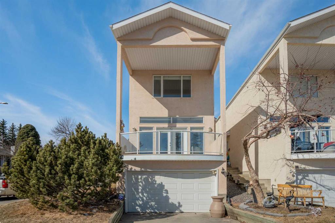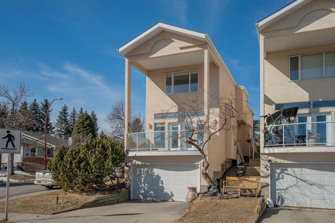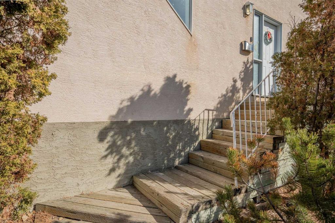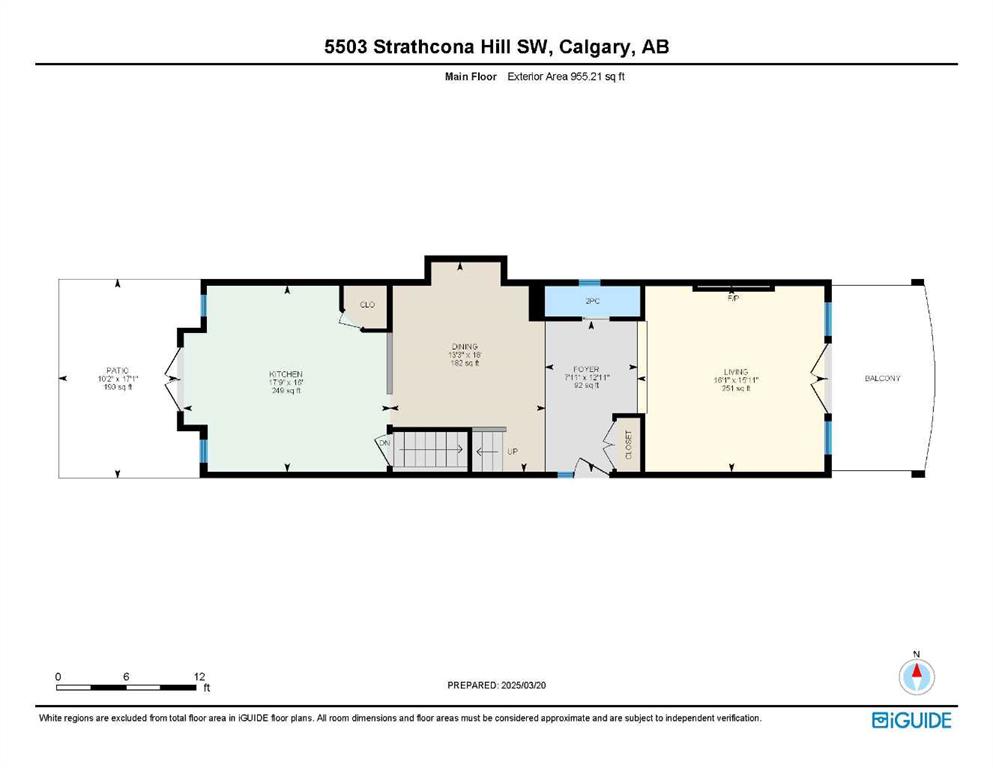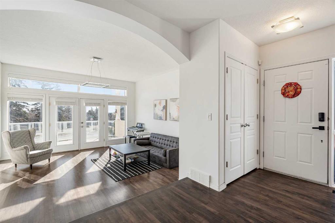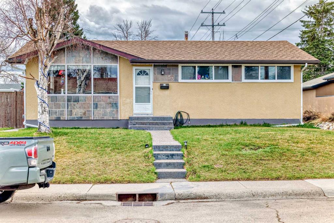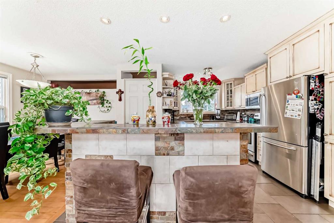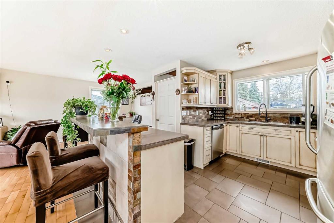157 Wedgewood Drive SW
Calgary T3C 3G9
MLS® Number: A2205565
$ 900,000
3
BEDROOMS
4 + 0
BATHROOMS
1956
YEAR BUILT
Tucked away on a charming corner lot, this one-of-a-kind detached home in Wildwood is perfect for those seeking a space as unique as they are. With 3 bedrooms and 3 bathrooms, it boasts an entire second floor dedicated to the primary suite—complete with soaring vaulted ceilings and a spa-inspired ensuite wet room. The home’s thoughtful design blends warmth and personality. The layout is open and made for entertainment with the large living room and updated kitchen. The downstairs layout is well thought out with a bedroom, flex room and open space for kids to play around or make into a gym. Plus, the double garage has been converted into a flex space or use it as a private guest retreat(illegal suite). Wildwood is a dream for outdoor enthusiasts, surrounded by green spaces and recreational amenities. A park, outdoor skating rink and tennis court sit right across the street, while an off-leash dog park and Edworthy Park are just minutes away. Edworthy Park, provides stunning trails, picnic spots, and access to the Bow River—perfect for those who love biking, hiking, or simply enjoying nature. With quick access to downtown and everyday essentials, this location delivers both tranquility and convenience. This home isn’t just a place to live—it’s an experience. If you're looking for something that stands out both inside and out, schedule your private showing today!
| COMMUNITY | Wildwood |
| PROPERTY TYPE | Detached |
| BUILDING TYPE | House |
| STYLE | 1 and Half Storey |
| YEAR BUILT | 1956 |
| SQUARE FOOTAGE | 1,629 |
| BEDROOMS | 3 |
| BATHROOMS | 4.00 |
| BASEMENT | Finished, Full |
| AMENITIES | |
| APPLIANCES | Dishwasher, Dryer, Garage Control(s), Gas Stove, Microwave Hood Fan, Refrigerator, Washer, Window Coverings |
| COOLING | None |
| FIREPLACE | Gas |
| FLOORING | Carpet, Concrete, Hardwood, Tile |
| HEATING | Forced Air |
| LAUNDRY | In Basement, Laundry Room |
| LOT FEATURES | Back Lane, Back Yard, Corner Lot, Front Yard, Low Maintenance Landscape |
| PARKING | Carport, Converted Garage, Double Garage Detached |
| RESTRICTIONS | None Known |
| ROOF | Asphalt Shingle |
| TITLE | Fee Simple |
| BROKER | eXp Realty |
| ROOMS | DIMENSIONS (m) | LEVEL |
|---|---|---|
| Exercise Room | 10`11" x 10`7" | Basement |
| Media Room | 15`10" x 10`11" | Basement |
| Bedroom | 11`0" x 10`10" | Basement |
| Laundry | 8`3" x 7`1" | Basement |
| 4pc Bathroom | 8`6" x 6`1" | Basement |
| Furnace/Utility Room | 15`8" x 6`3" | Basement |
| Living Room | 19`2" x 11`2" | Main |
| Kitchen | 11`6" x 9`2" | Main |
| Dining Room | 9`0" x 8`0" | Main |
| Bedroom | 11`6" x 11`0" | Main |
| Foyer | 8`7" x 6`1" | Main |
| Mud Room | 3`7" x 3`5" | Main |
| 4pc Bathroom | 8`1" x 4`11" | Main |
| Bonus Room | 12`3" x 11`0" | Upper |
| Walk-In Closet | 7`1" x 6`1" | Upper |
| Bedroom - Primary | 19`8" x 13`6" | Upper |
| Walk-In Closet | 11`7" x 5`11" | Upper |
| 4pc Bathroom | 12`10" x 8`4" | Upper |
| 4pc Ensuite bath | 5`11" x 5`5" | Upper |


