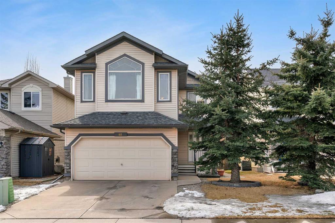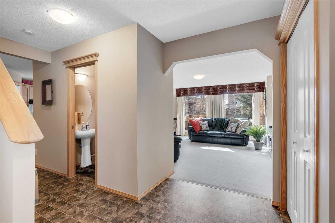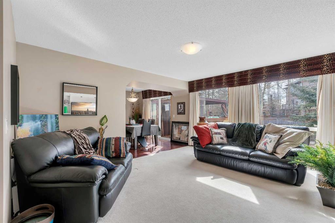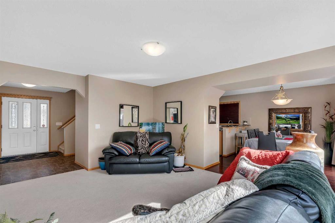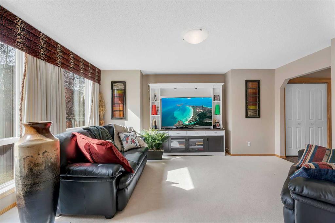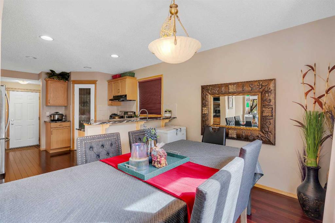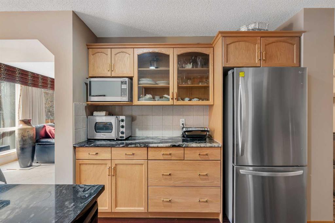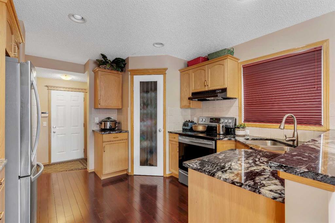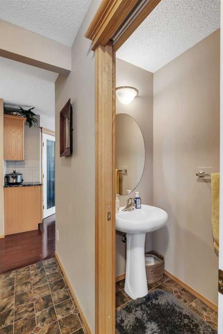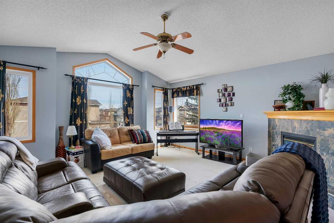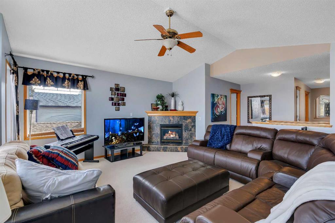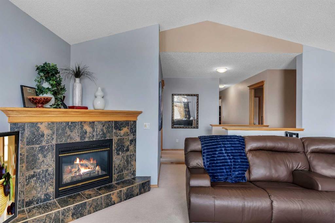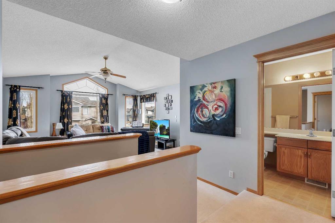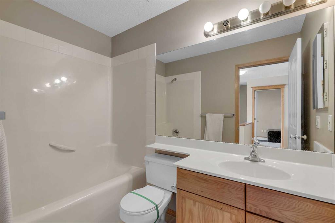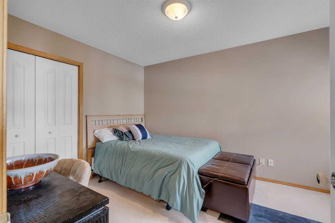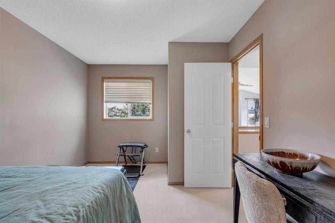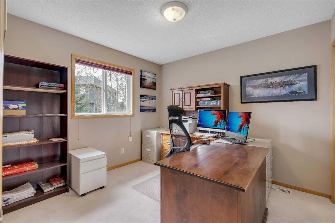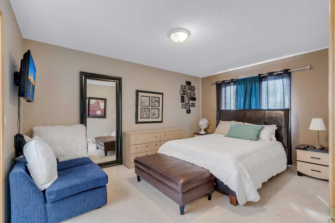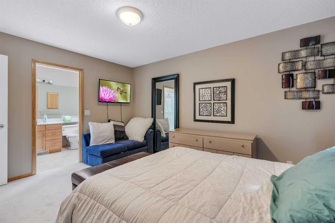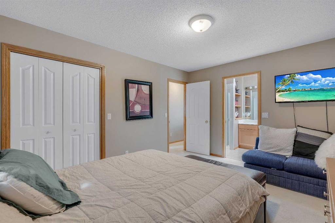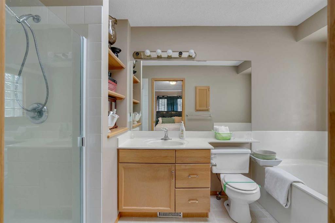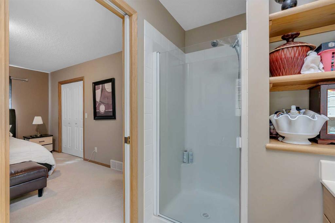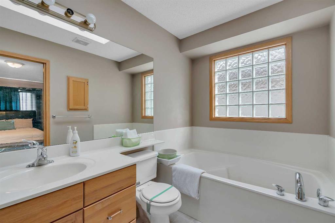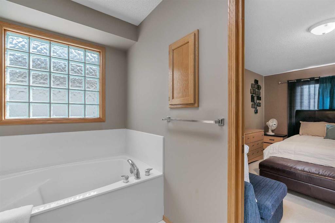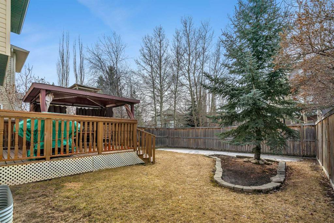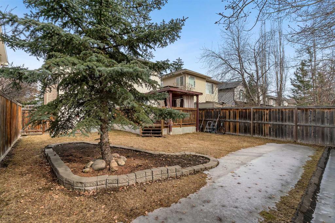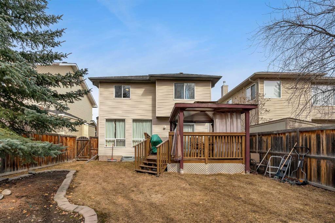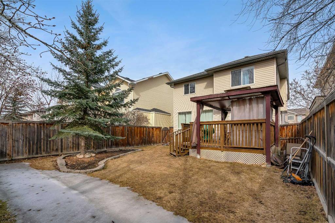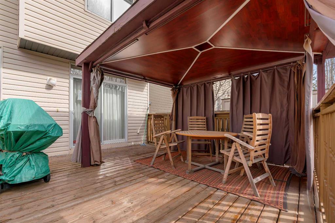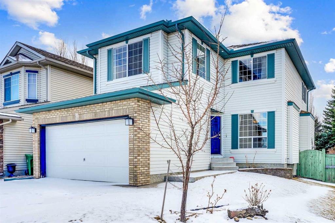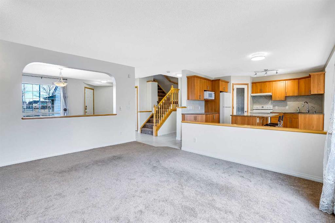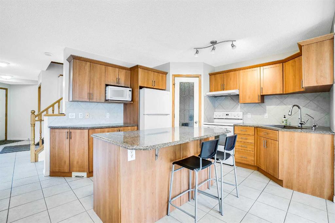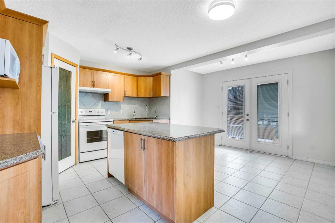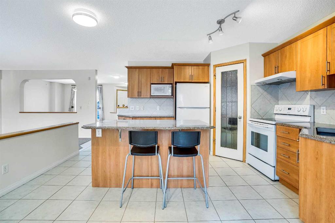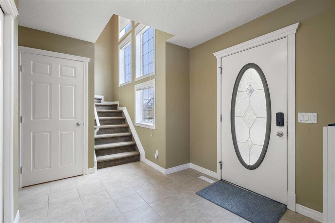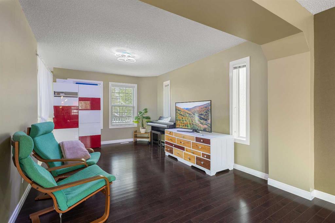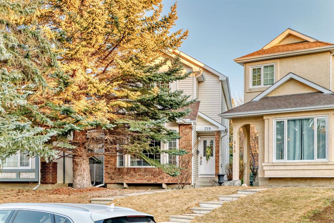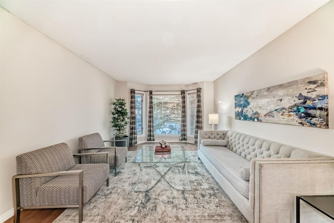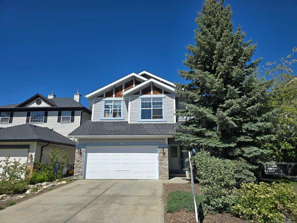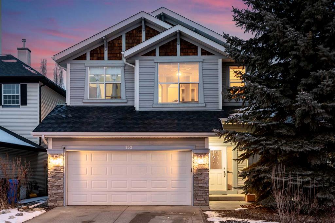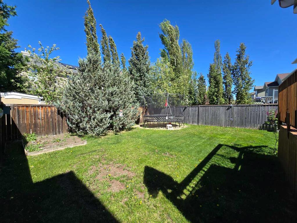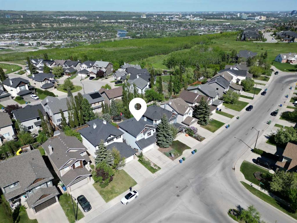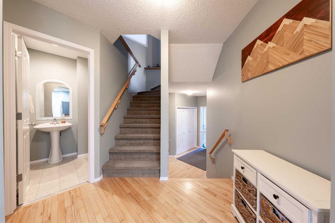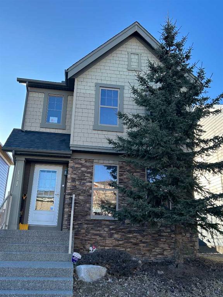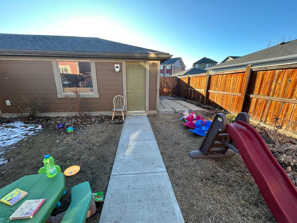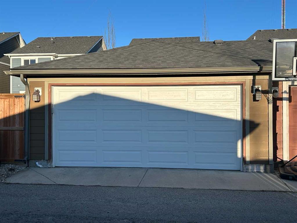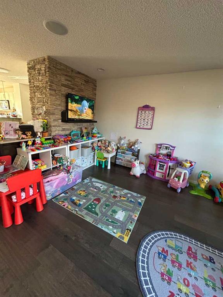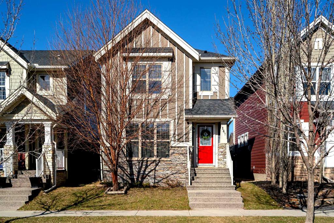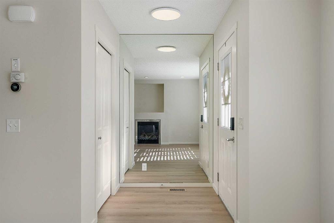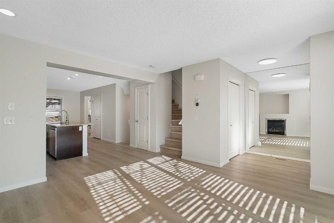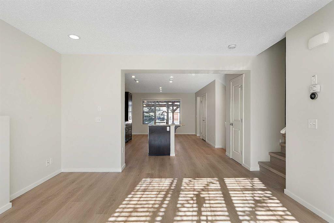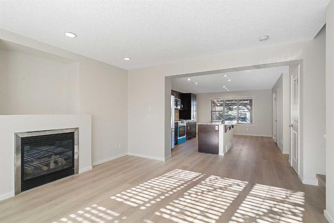61 West Ranch Road SW
Calgary T3H 5B9
MLS® Number: A2205481
$ 725,000
3
BEDROOMS
2 + 1
BATHROOMS
1,845
SQUARE FEET
2003
YEAR BUILT
Offering 3 bedrooms, 2.5 bathroom and a large bonus room this beautifully maintained property combines function and style with opportunity to expand by developing the unfinished lower level. Step inside to a bright and open main floor, where large south-facing windows flood the living area with natural light. The well-appointed kitchen features granite countertops, stainless steel appliances, a raised breakfast bar, and a large pantry, making it perfect for both daily living and entertaining. The spacious dining area flows effortlessly to the private backyard, ideal for summer gatherings. A convenient main-floor laundry is tucked between the half bath and the entrance to the double detached garage. Upstairs, you'll find a bonus room with vaulted ceilings complete with a cozy gas fireplace, offering the perfect space for relaxing. Two well-sized bedrooms and a full bathroom lead down the hall to the spacious primary suite, which boasts a large closet and private ensuite. Nestled on a quiet, non-through street, this home features a generous backyard with a large deck and gazebo, providing an inviting outdoor retreat. Enjoy all that prestigious West Springs has to offer—top-rated schools, parks, shopping, and easy access to major roadways—all at an incredible value.
| COMMUNITY | West Springs |
| PROPERTY TYPE | Detached |
| BUILDING TYPE | House |
| STYLE | 2 Storey |
| YEAR BUILT | 2003 |
| SQUARE FOOTAGE | 1,845 |
| BEDROOMS | 3 |
| BATHROOMS | 3.00 |
| BASEMENT | Full, Unfinished |
| AMENITIES | |
| APPLIANCES | None |
| COOLING | None |
| FIREPLACE | Family Room, Gas |
| FLOORING | Carpet, Linoleum, Tile |
| HEATING | Forced Air, Natural Gas |
| LAUNDRY | Main Level |
| LOT FEATURES | Back Yard, Landscaped |
| PARKING | Double Garage Attached |
| RESTRICTIONS | None Known |
| ROOF | Asphalt Shingle |
| TITLE | Fee Simple |
| BROKER | RE/MAX First |
| ROOMS | DIMENSIONS (m) | LEVEL |
|---|---|---|
| 2pc Bathroom | Main | |
| Dining Room | 12`1" x 9`3" | Main |
| Living Room | 14`10" x 16`5" | Main |
| Kitchen | 11`7" x 13`11" | Main |
| 4pc Bathroom | Upper | |
| 4pc Ensuite bath | Upper | |
| Bedroom | 9`10" x 10`5" | Upper |
| Bedroom | 9`11" x 13`10" | Upper |
| Bedroom - Primary | 11`2" x 15`2" | Upper |
| Bonus Room | 10`0" x 17`10" | Upper |

