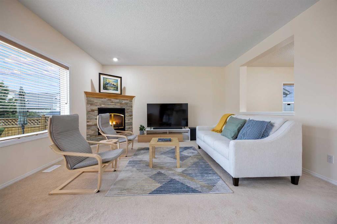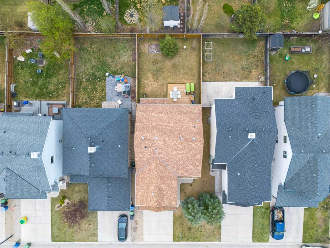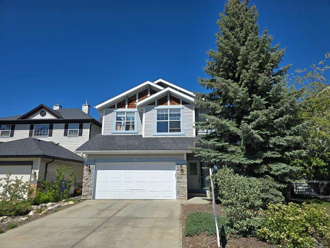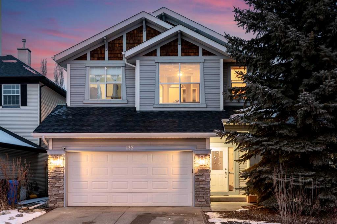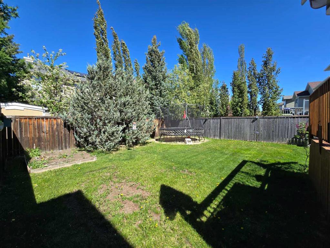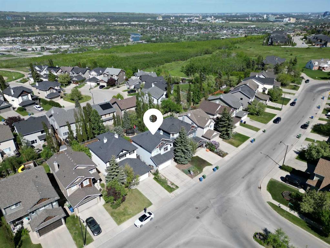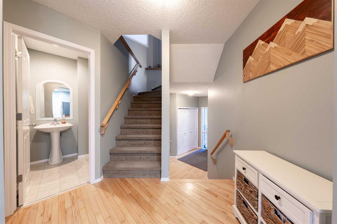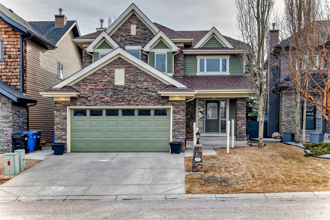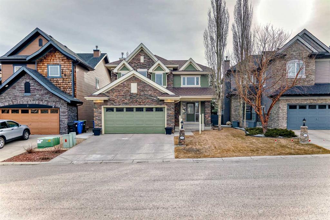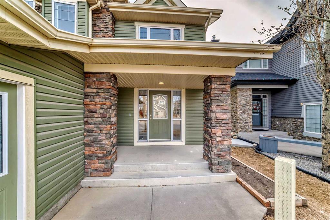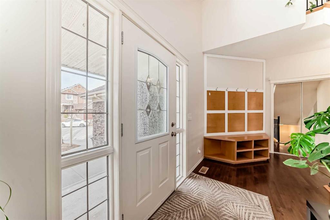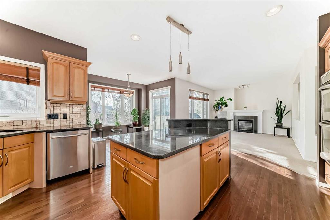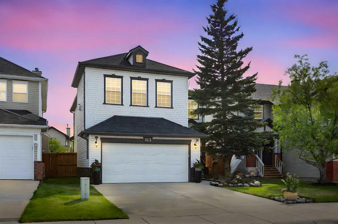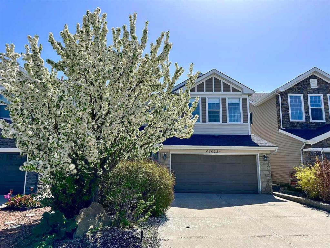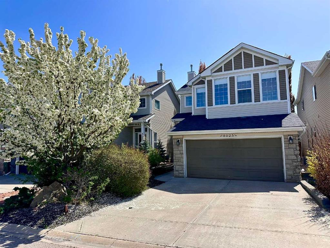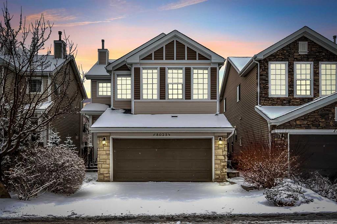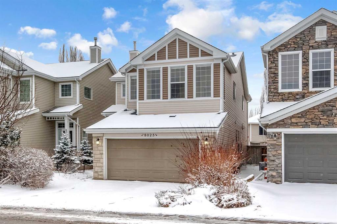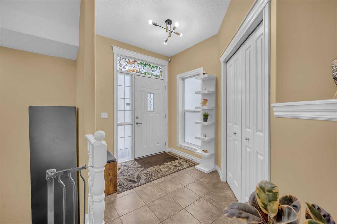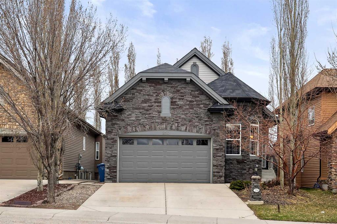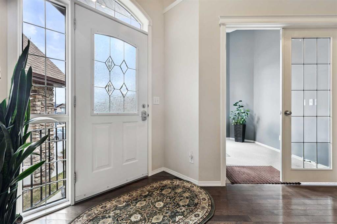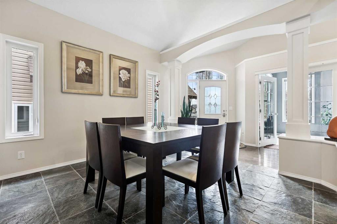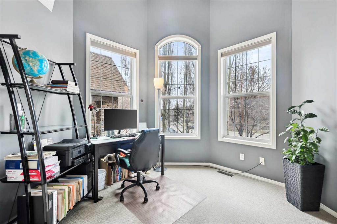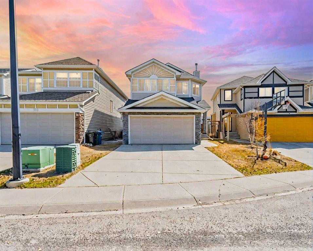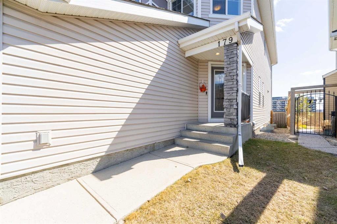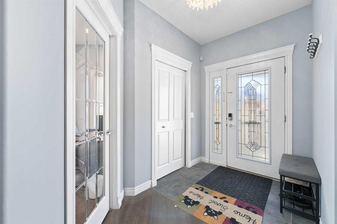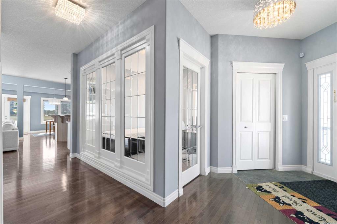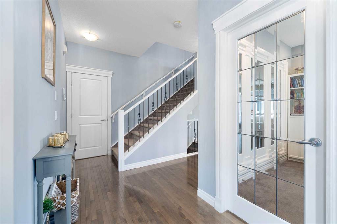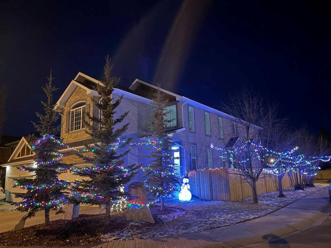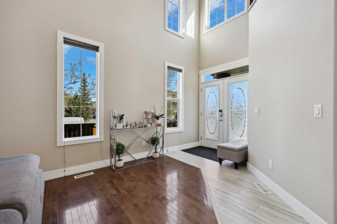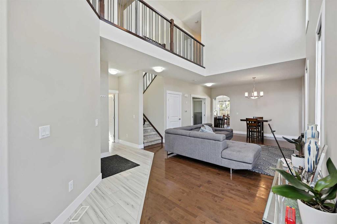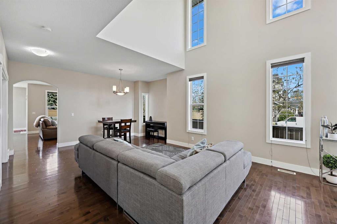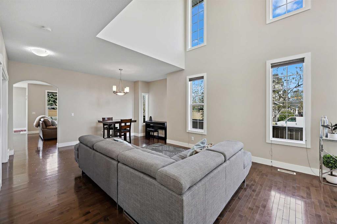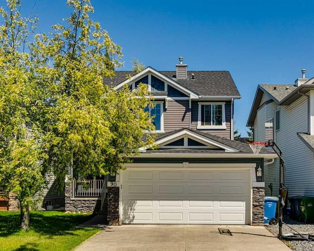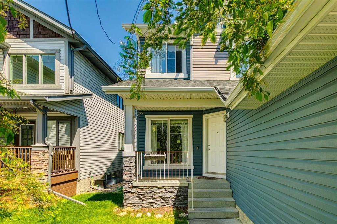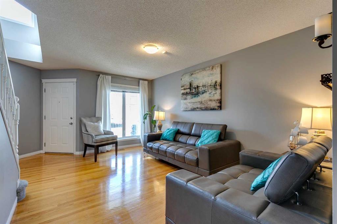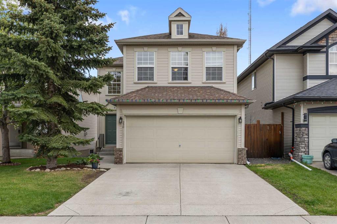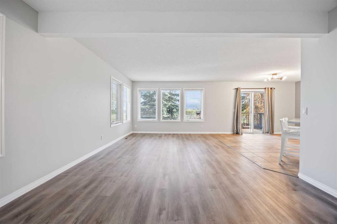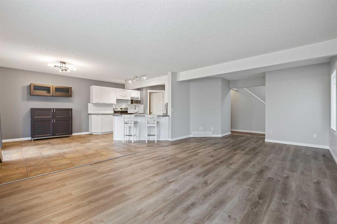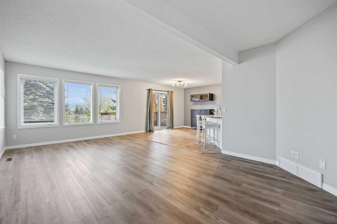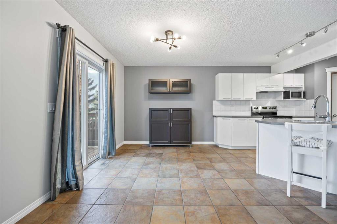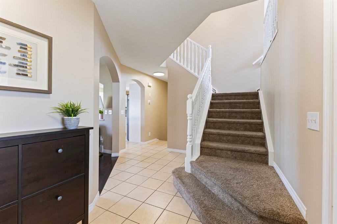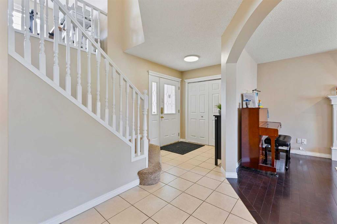43 Cougar Ridge Crescent SW
Calgary T3H 4X7
MLS® Number: A2220749
$ 799,900
3
BEDROOMS
2 + 1
BATHROOMS
2,311
SQUARE FEET
2004
YEAR BUILT
Welcome to 43 Cougar Ridge Crescent SW — a beautifully maintained, one-owner home offering over 2,300 sq ft of thoughtfully designed living space on a quiet cul-de-sac in the highly sought-after community of Cougar Ridge. This 3-bedroom, 2.5-bathroom two-storey home combines comfort and functionality with recent updates throughout. The main floor features a welcoming living room with a gas fireplace, a dedicated formal dining room, and a bright breakfast nook off the kitchen—perfect for casual meals. The kitchen is well-appointed with rich cabinetry, a breakfast bar, and newer stainless steel appliances including a brand-new LG fridge and microwave, plus a Bosch dishwasher. Flooring throughout the main level includes a mix of hardwood and carpet, offering both warmth and comfort, while fresh paint throughout gives the home a crisp, updated feel. You’ll also find main floor laundry equipped with a new LG washer for everyday convenience. Upstairs, the large bonus room offers flexible space for a second living area, media room, or playroom. The spacious primary suite includes a walk-in closet and a private ensuite featuring a soaker tub, separate shower, and ample counter space. Two additional bedrooms and a full bathroom complete the upper level. The partly finished basement includes a dedicated theatre space and home office/bedroom, with plenty of room remaining for storage or future development. Other recent upgrades include a newer Bradford White hot water tank. Located close to top-rated schools, parks, walking paths, Winsport, shopping, and offering quick access to downtown or the mountains, this home delivers excellent value in a fantastic location. A rare chance to own a move-in-ready, lovingly maintained home in one of Calgary’s most desirable westside neighbourhoods.
| COMMUNITY | Cougar Ridge |
| PROPERTY TYPE | Detached |
| BUILDING TYPE | House |
| STYLE | 2 Storey |
| YEAR BUILT | 2004 |
| SQUARE FOOTAGE | 2,311 |
| BEDROOMS | 3 |
| BATHROOMS | 3.00 |
| BASEMENT | Full, Partially Finished |
| AMENITIES | |
| APPLIANCES | Dishwasher, Garage Control(s), Microwave, Range, Refrigerator, Washer/Dryer, Window Coverings |
| COOLING | None |
| FIREPLACE | Gas, Living Room, Stone |
| FLOORING | Carpet, Hardwood, Tile |
| HEATING | Forced Air, Natural Gas |
| LAUNDRY | Laundry Room, Main Level |
| LOT FEATURES | Back Yard, Cul-De-Sac, Few Trees, Interior Lot, Landscaped, Rectangular Lot |
| PARKING | Double Garage Attached |
| RESTRICTIONS | Utility Right Of Way |
| ROOF | Asphalt Shingle |
| TITLE | Fee Simple |
| BROKER | eXp Realty |
| ROOMS | DIMENSIONS (m) | LEVEL |
|---|---|---|
| Den | 15`7" x 14`5" | Lower |
| Media Room | 14`10" x 14`5" | Lower |
| Foyer | 10`3" x 5`11" | Main |
| Living Room | 15`11" x 15`1" | Main |
| Kitchen | 13`0" x 12`8" | Main |
| Dining Room | 11`9" x 9`8" | Main |
| Breakfast Nook | 12`11" x 8`10" | Main |
| Laundry | 7`9" x 5`8" | Main |
| 2pc Bathroom | 5`8" x 4`11" | Main |
| Bonus Room | 17`0" x 14`9" | Upper |
| Bedroom - Primary | 17`11" x 15`8" | Upper |
| Walk-In Closet | 11`5" x 4`4" | Upper |
| 5pc Ensuite bath | 10`8" x 8`9" | Upper |
| Bedroom | 12`8" x 9`11" | Upper |
| Bedroom | 12`8" x 9`11" | Upper |
| 4pc Bathroom | 9`1" x 4`11" | Upper |







