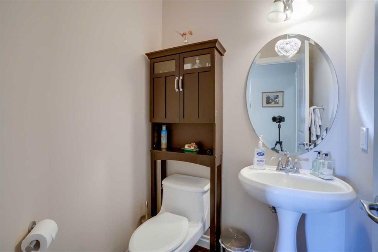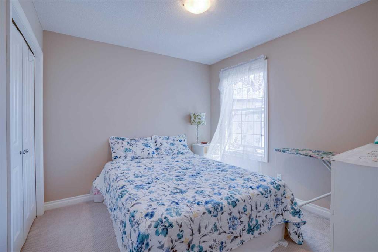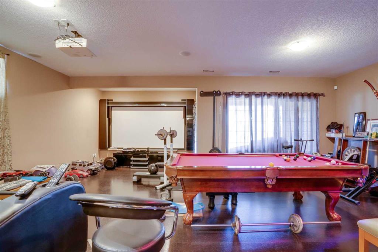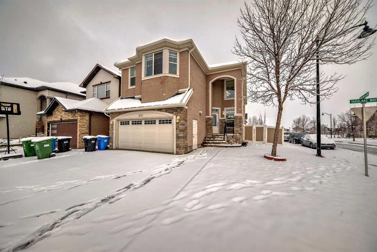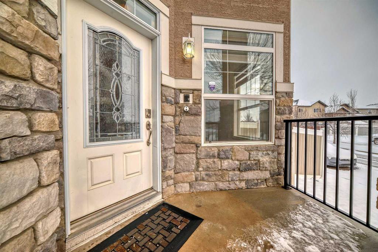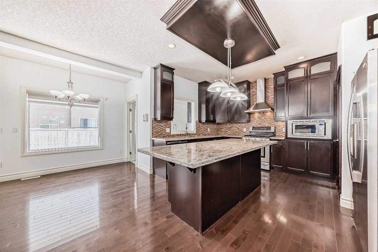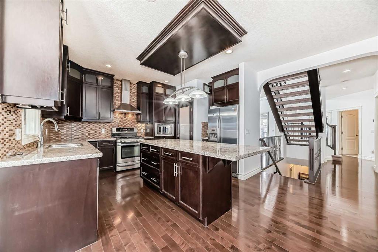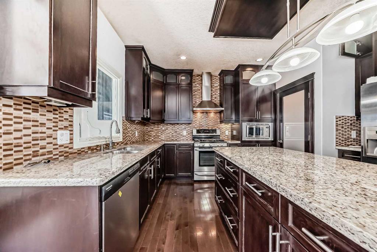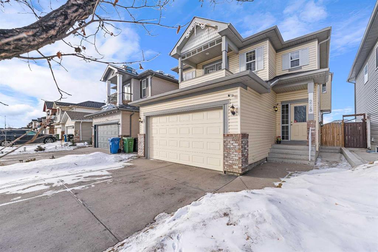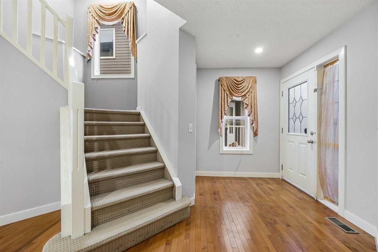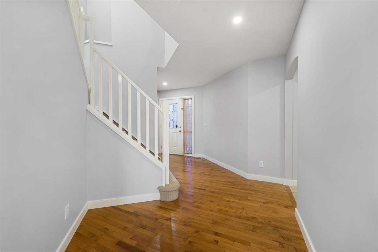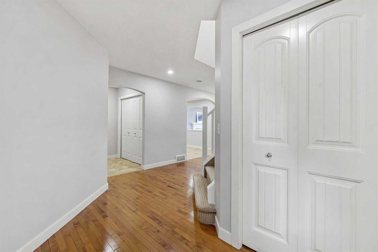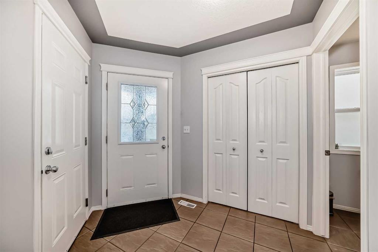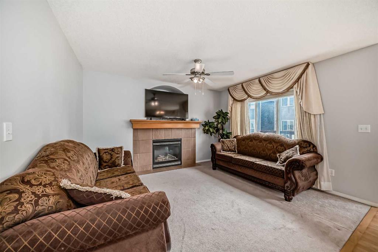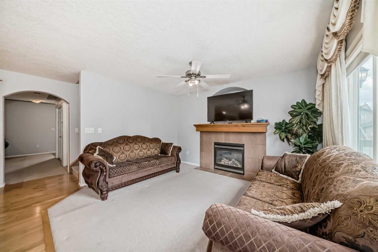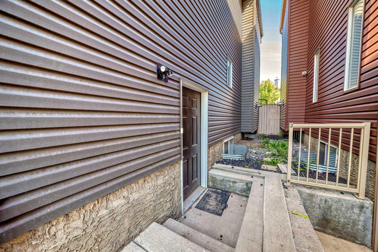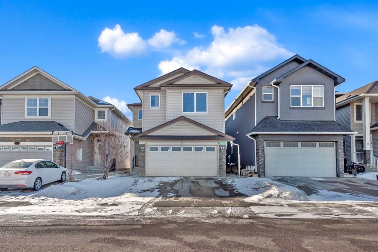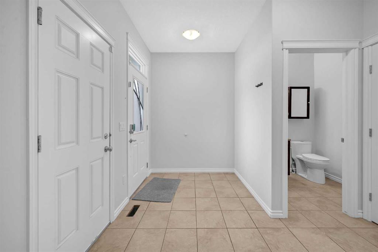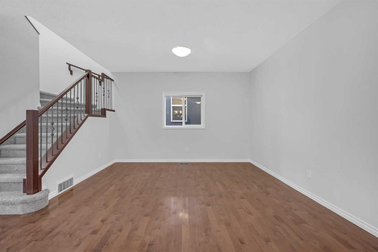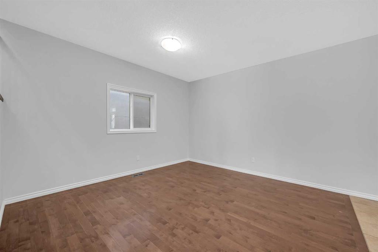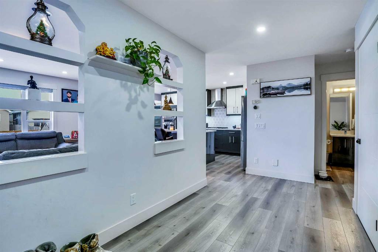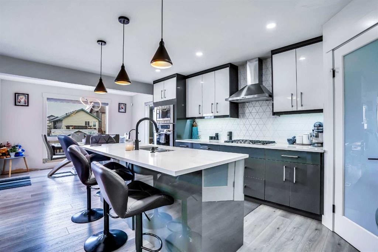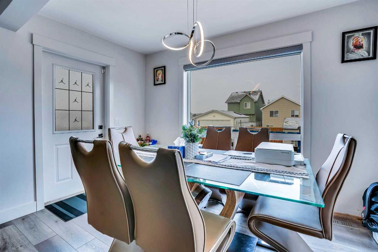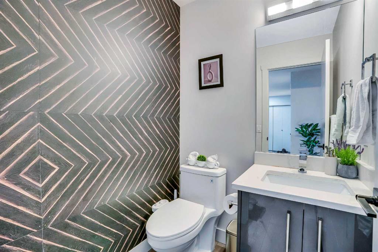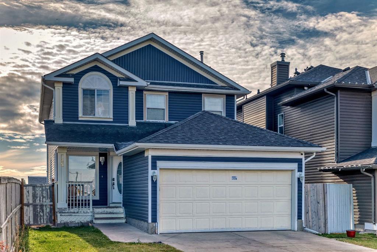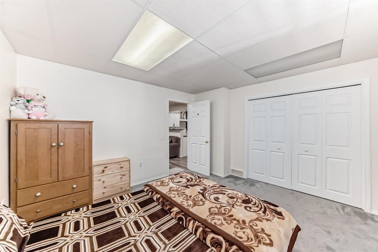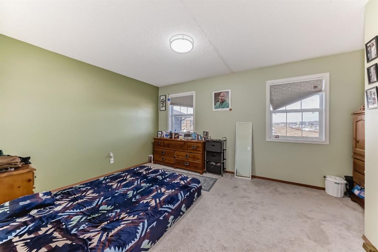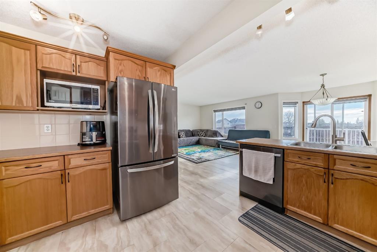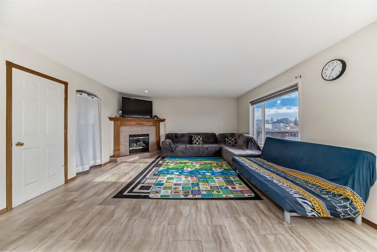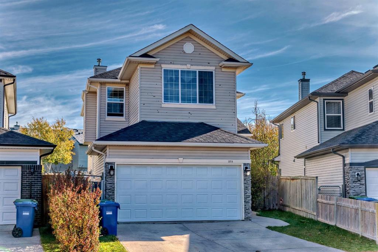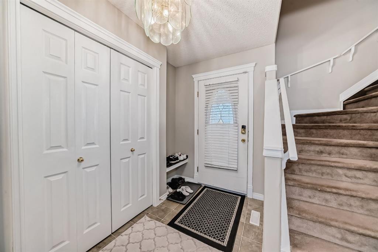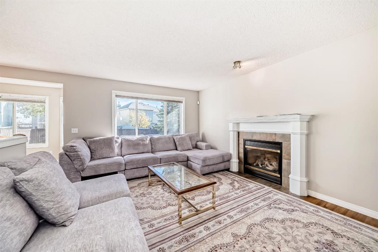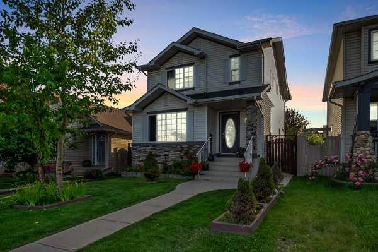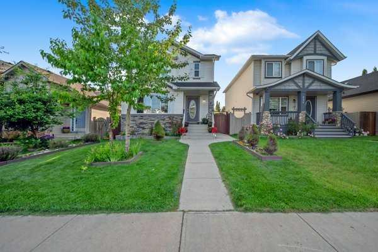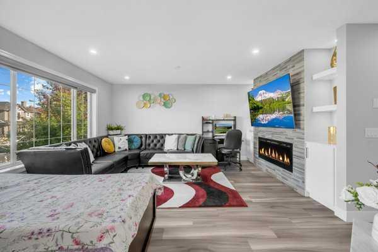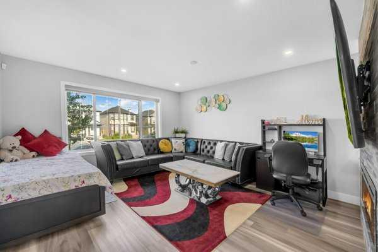405 Taralake Landing NE
Calgary T3J0A6
MLS® Number: A2183446
$ 849,786
5
BEDROOMS
3 + 1
BATHROOMS
2,187
SQUARE FEET
2007
YEAR BUILT
The walkout basement includes Separate entrance 1 Bedroom with Full washroom a home theatre Bar Welcome to your new home located in the community of Taradale! This is a beautiful Pie lot, backing to a pond. This 5-bedrooms, 3.5 bath will amaze you!! Once you walk into the home, you are welcomed with a huge entrance that opens into a spacious living room and a kitchen with many upgrades like granite counters, large island and beautiful light fixtures. The main floor also includes a large office/computer room which can also be transformed into an extra bedroom. There is a front double garage and the backyard includes fireplace, gazebo, and a gas line to host family BBQs. On the upper level you will find 4 large bedrooms and 2 full baths and a large Bonus room. The Master Bedroom features a 5 pc ensuite. Don't miss out on a chance to find your dream home!
| COMMUNITY | Taradale |
| PROPERTY TYPE | Detached |
| BUILDING TYPE | House |
| STYLE | 2 Storey |
| YEAR BUILT | 2007 |
| SQUARE FOOTAGE | 2,187 |
| BEDROOMS | 5 |
| BATHROOMS | 4.00 |
| BASEMENT | Finished, See Remarks, Walk-Out To Grade |
| AMENITIES | |
| APPLIANCES | Dishwasher, Gas Stove, Refrigerator, Washer/Dryer |
| COOLING | None |
| FIREPLACE | Gas |
| FLOORING | Carpet, Hardwood |
| HEATING | Forced Air |
| LAUNDRY | Laundry Room |
| LOT FEATURES | Backs on to Park/Green Space |
| PARKING | Double Garage Attached |
| RESTRICTIONS | None Known |
| ROOF | Asphalt Shingle |
| TITLE | Fee Simple |
| BROKER | RE/MAX House of Real Estate |
| ROOMS | DIMENSIONS (m) | LEVEL |
|---|---|---|
| Game Room | 21`8" x 23`8" | Basement |
| Bedroom | 9`8" x 8`10" | Basement |
| 3pc Bathroom | 7`9" x 6`9" | Basement |
| Furnace/Utility Room | 6`3" x 8`11" | Basement |
| Kitchen | 14`5" x 10`0" | Main |
| Dining Room | 11`11" x 6`0" | Main |
| Living Room | 15`8" x 12`10" | Main |
| Office | 10`10" x 10`4" | Main |
| 2pc Bathroom | 4`8" x 4`10" | Main |
| Laundry | 9`3" x 6`0" | Main |
| Entrance | 10`7" x 5`10" | Main |
| Bedroom - Primary | 16`6" x 11`11" | Upper |
| Walk-In Closet | 5`4" x 6`4" | Upper |
| 5pc Ensuite bath | 12`7" x 10`6" | Upper |
| Bedroom | 10`4" x 9`7" | Upper |
| Bedroom | 10`3" x 9`7" | Upper |
| Bedroom | 10`4" x 9`8" | Upper |
| 3pc Bathroom | 9`5" x 4`10" | Upper |
| Bonus Room | 15`4" x 17`11" | Upper |

















