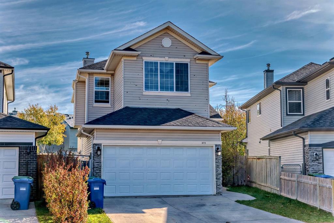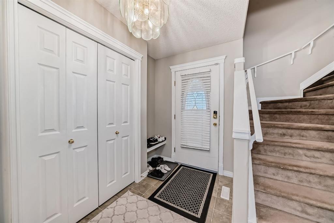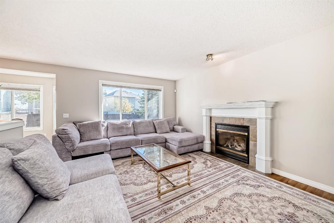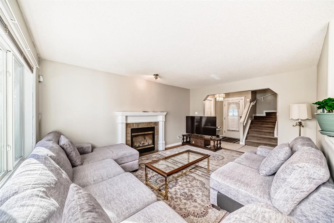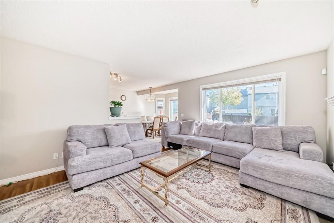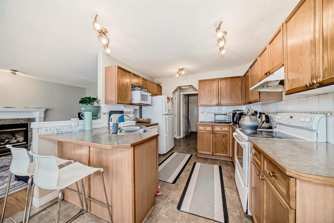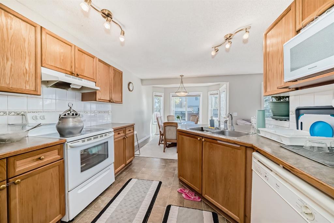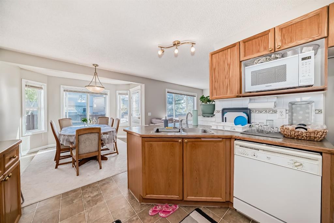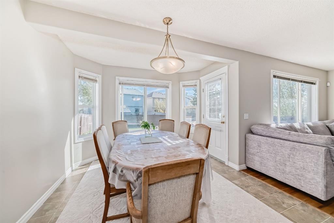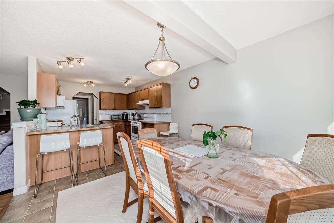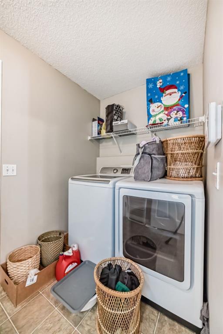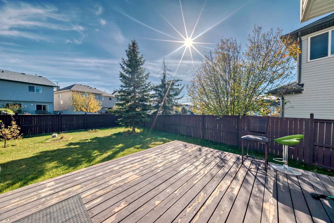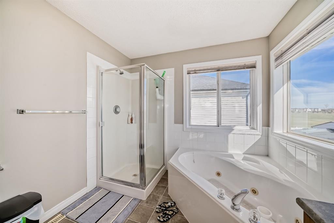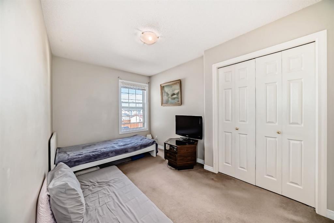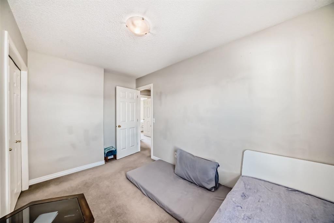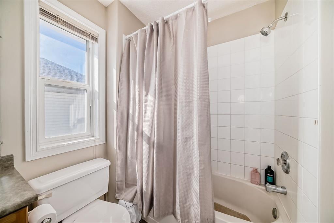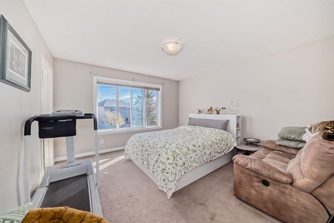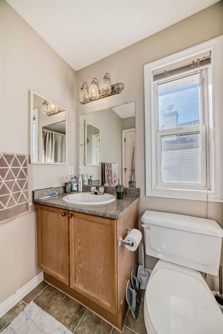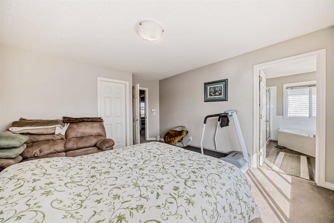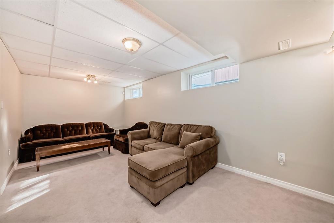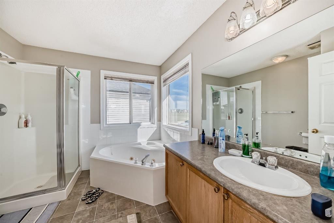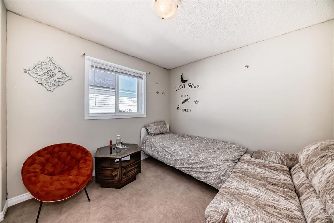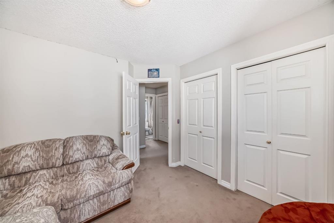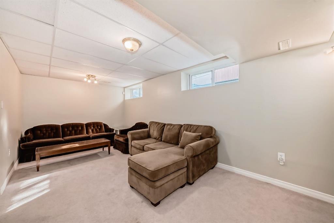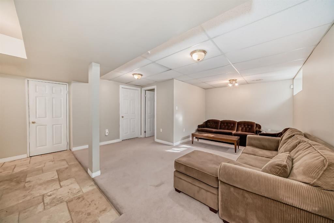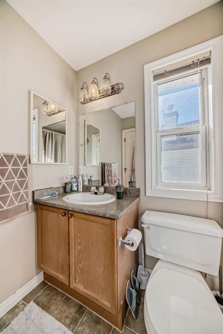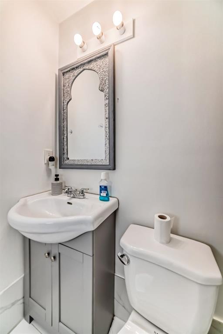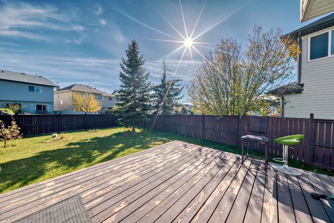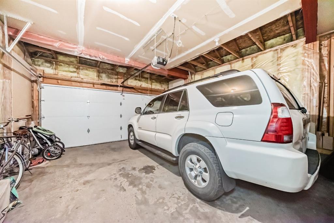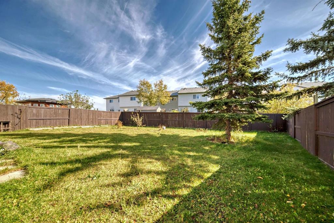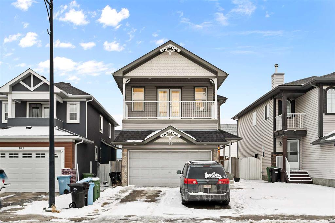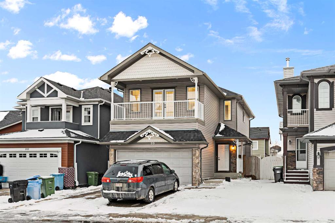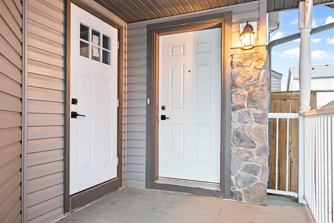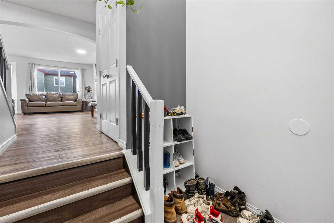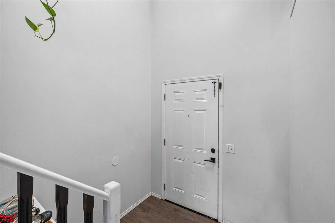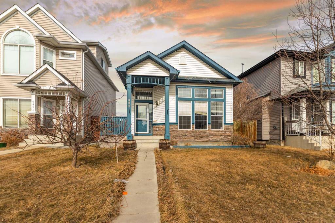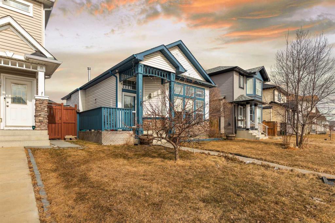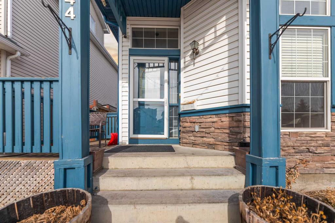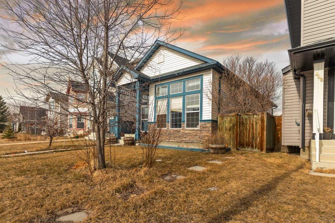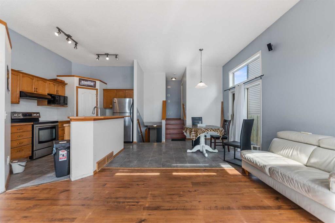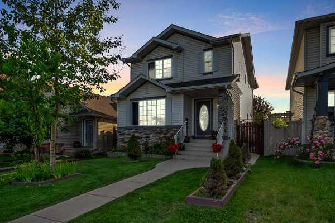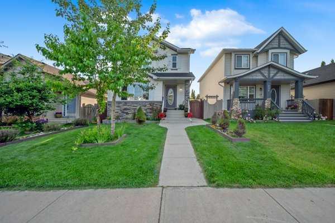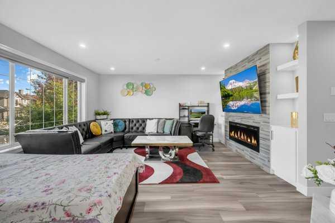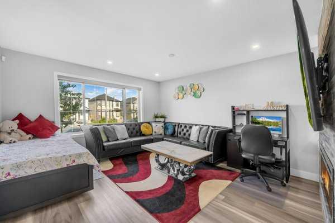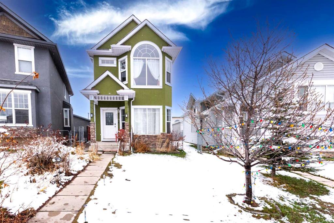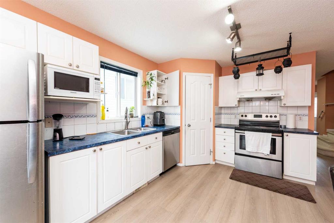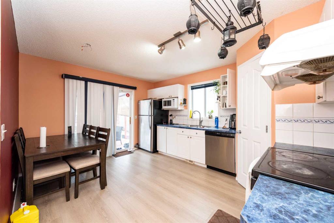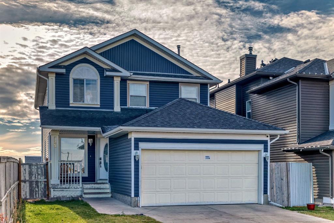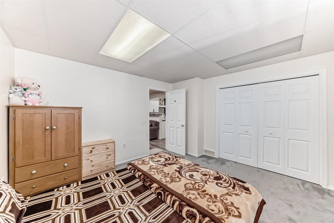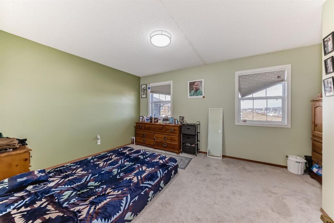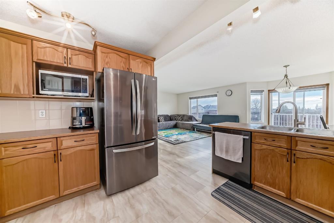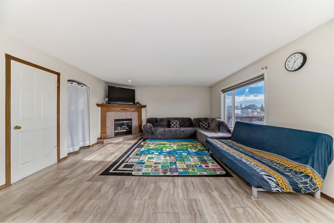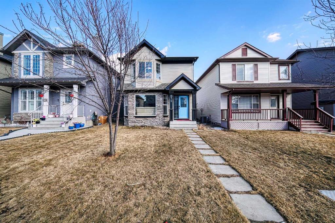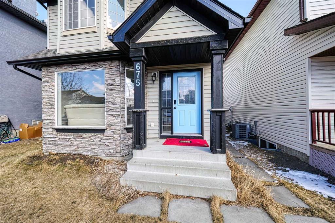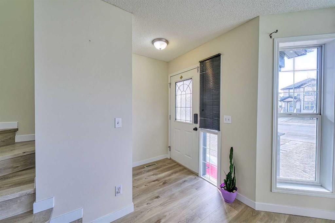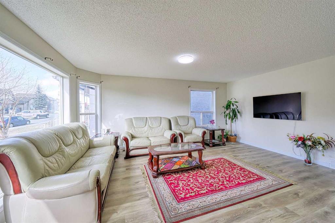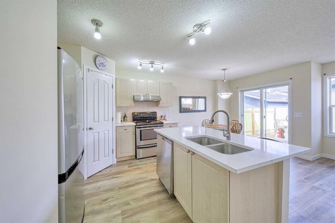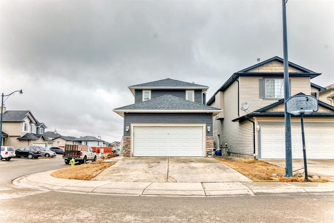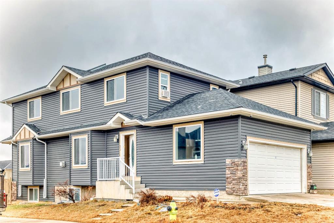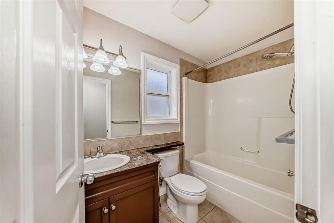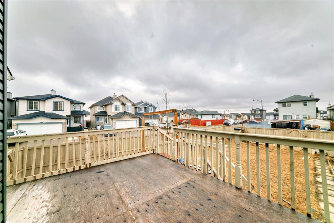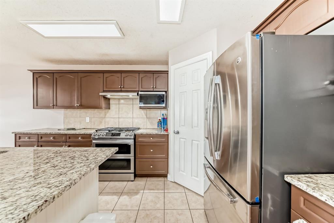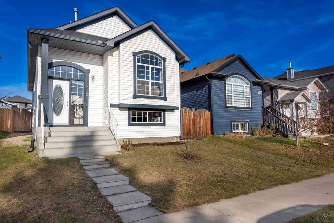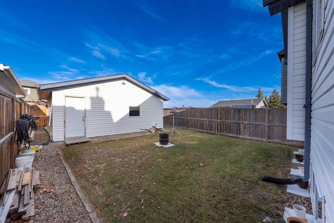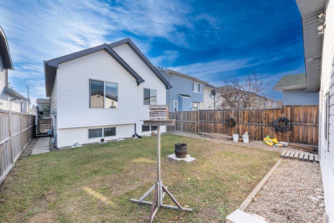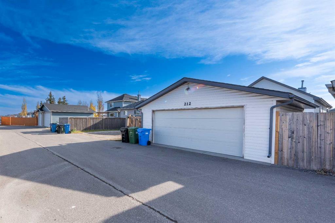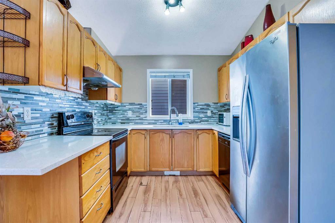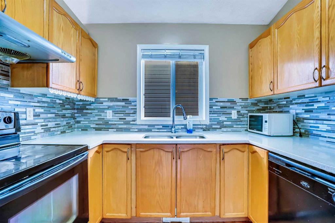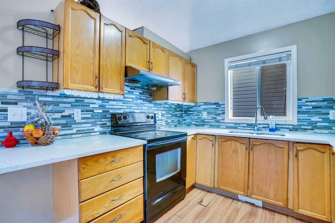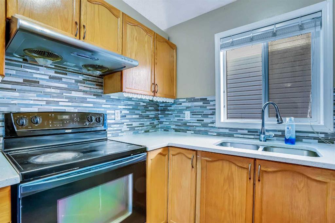275 Taravista Street NE
Calgary T3J4S5
MLS® Number: A2192027
$ 699,000
5
BEDROOMS
3 + 1
BATHROOMS
1,722
SQUARE FEET
2001
YEAR BUILT
Welcome to your dream home at 275 Taravista Street NE in Calgary! This stunning single-family residence offers over 1,700 sq. ft. of living space, featuring 5 spacious bedrooms and 3.5 bathrooms home with DOUBLE garage attached in prestige community of Taradale. House offers half bath, living and dining , HARD WOOD flooring, oak cabinets with delightful breakfast ledge, a GAS FIREPLACE on the main level that leads to a HUGE deck and a very beautiful backyard that is fully fenced and well maintained backyard. . Upper level is blessed with 4 GREAT size bedrooms and 2 full bathrooms. Master bedroom comes with walk in closet and a 4 piece ensuite . Basement is fully finished with another bedroom, REC room and 3 piece bathroom. Walks away from school, transit, shopping. House is very well kept and is ready to move in. Call your favourite Realtor now to view this amazing home!!!
| COMMUNITY | Taradale |
| PROPERTY TYPE | Detached |
| BUILDING TYPE | House |
| STYLE | 2 Storey |
| YEAR BUILT | 2001 |
| SQUARE FOOTAGE | 1,722 |
| BEDROOMS | 5 |
| BATHROOMS | 4.00 |
| BASEMENT | Finished, Full |
| AMENITIES | |
| APPLIANCES | Dishwasher, Dryer, Electric Stove, Refrigerator, Washer |
| COOLING | None |
| FIREPLACE | Gas |
| FLOORING | Carpet, Hardwood |
| HEATING | Forced Air, Natural Gas |
| LAUNDRY | Main Level |
| LOT FEATURES | Back Yard, City Lot |
| PARKING | Double Garage Attached |
| RESTRICTIONS | None Known |
| ROOF | Asphalt Shingle |
| TITLE | Fee Simple |
| BROKER | RE/MAX Complete Realty |
| ROOMS | DIMENSIONS (m) | LEVEL |
|---|---|---|
| Bedroom | 11`4" x 11`7" | Basement |
| 3pc Bathroom | 7`8" x 4`5" | Basement |
| Game Room | 19`11" x 15`10" | Basement |
| Living Room | 16`0" x 12`7" | Main |
| 2pc Bathroom | 4`6" x 4`8" | Main |
| Dining Room | 11`10" x 10`5" | Main |
| Bedroom - Primary | 13`3" x 12`8" | Upper |
| 4pc Ensuite bath | 9`11" x 8`9" | Upper |
| Bedroom | 9`11" x 10`10" | Upper |
| 4pc Bathroom | 7`11" x 5`8" | Upper |
| Bedroom | 13`9" x 8`4" | Upper |
| Bedroom | 11`11" x 12`6" | Upper |


