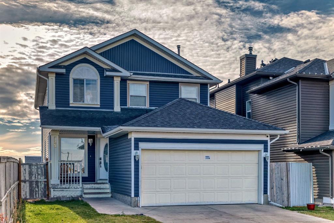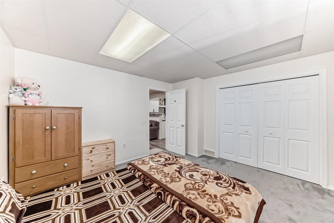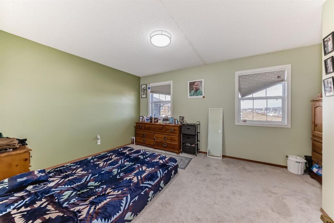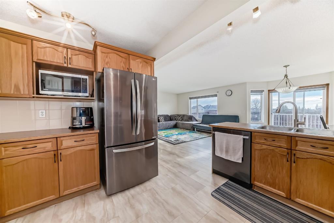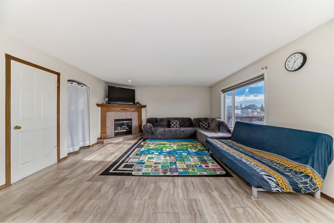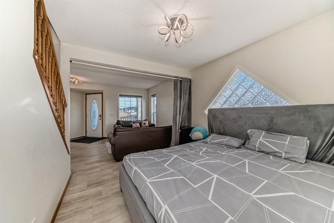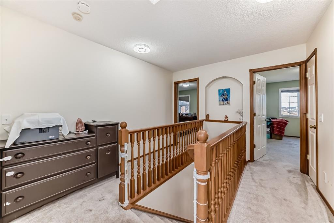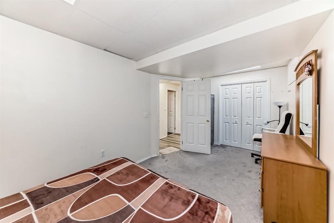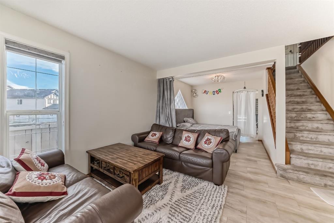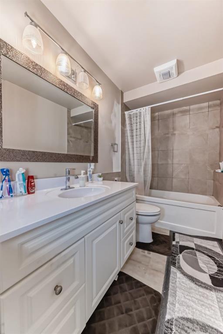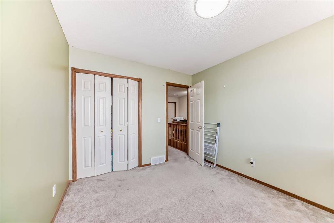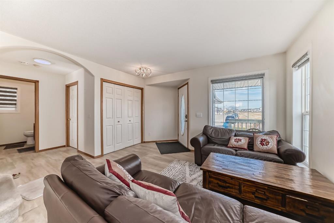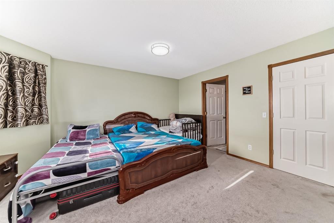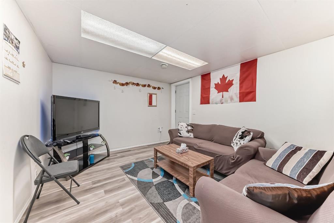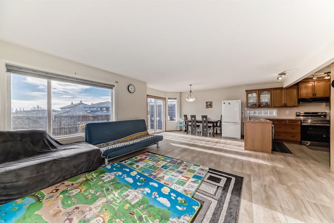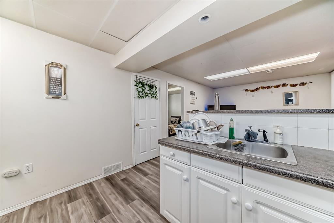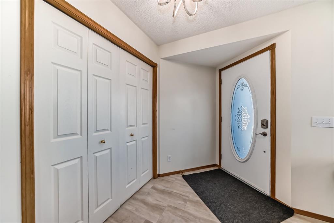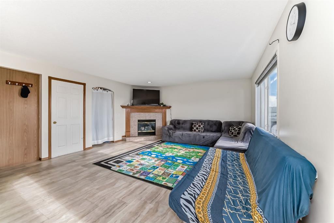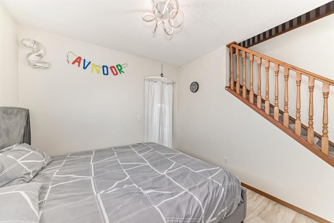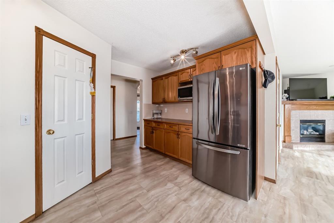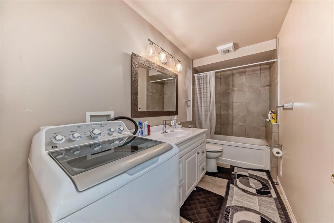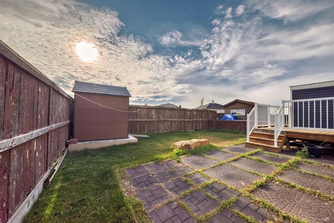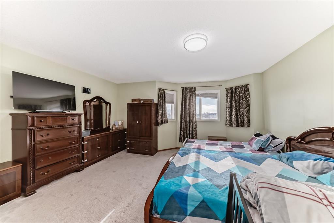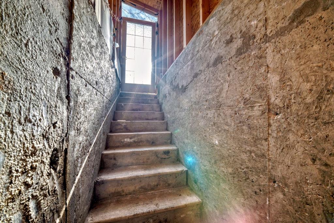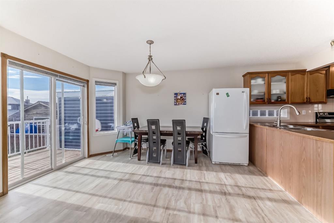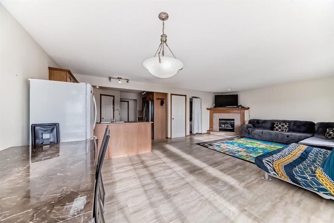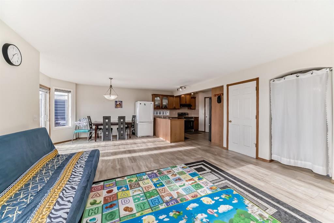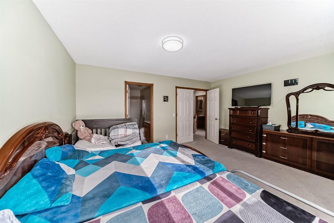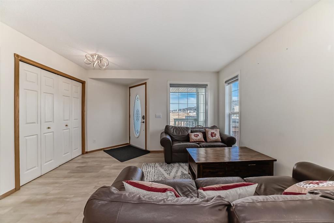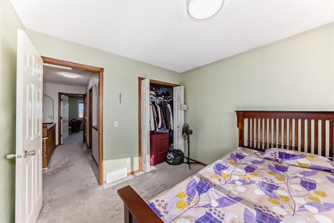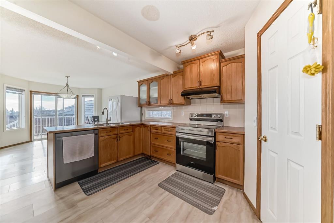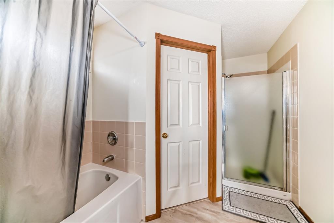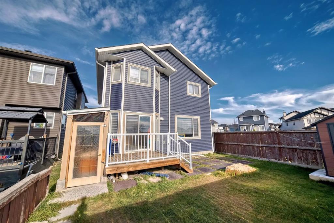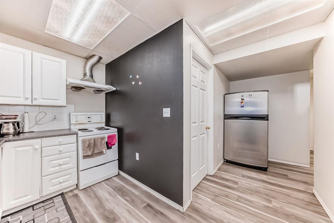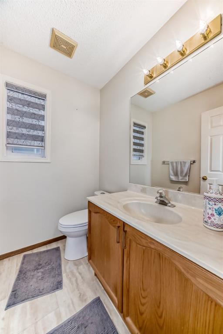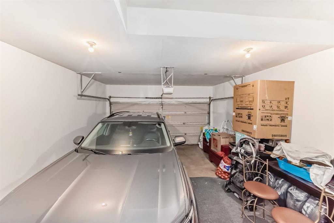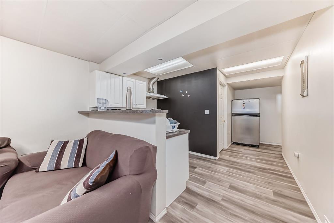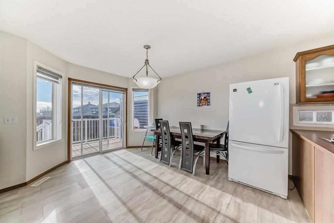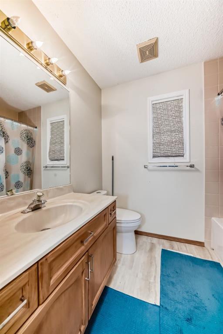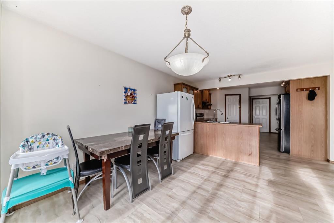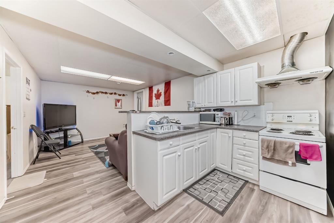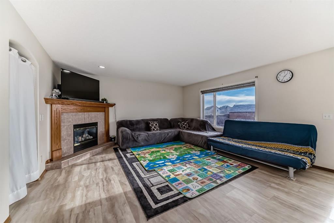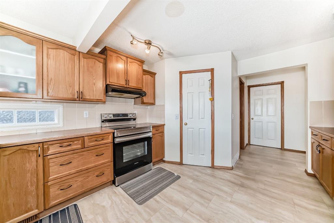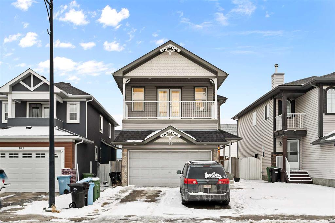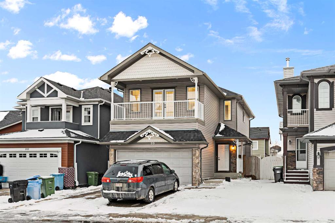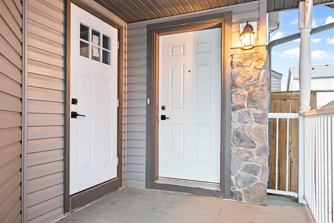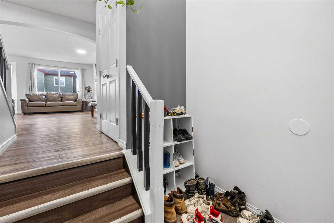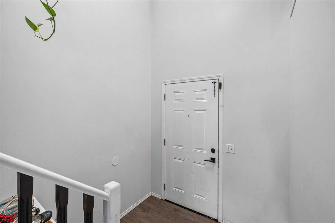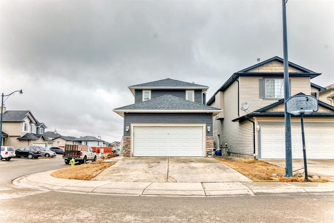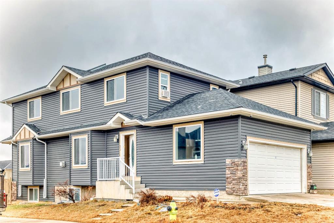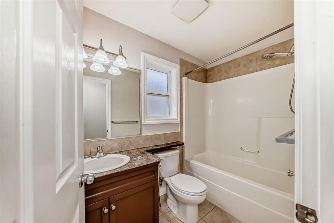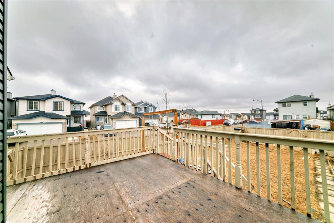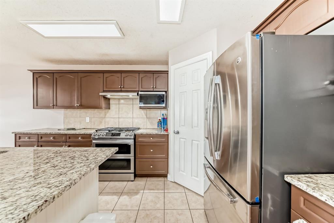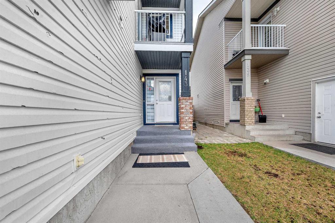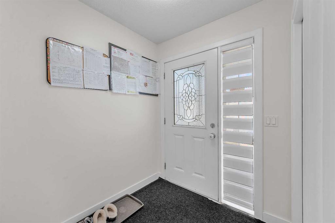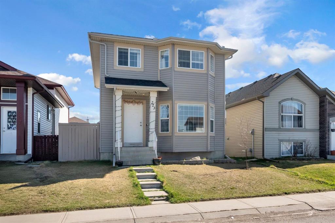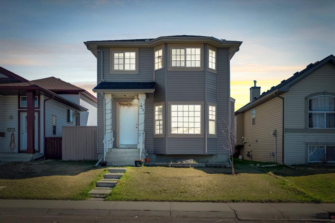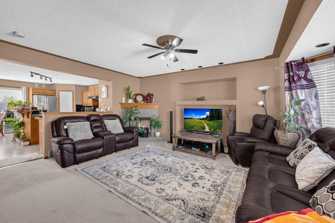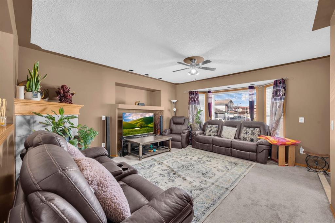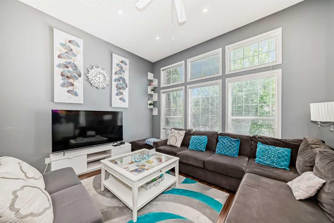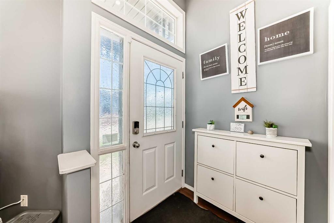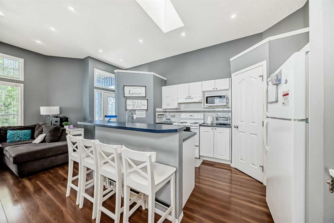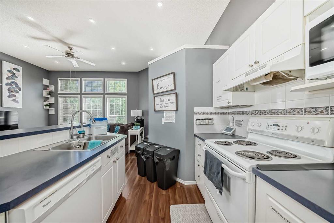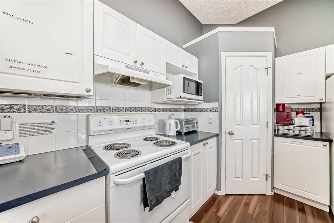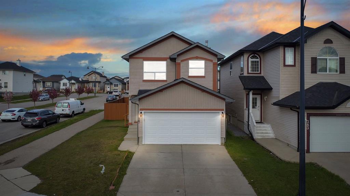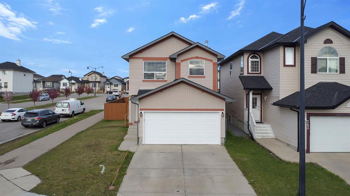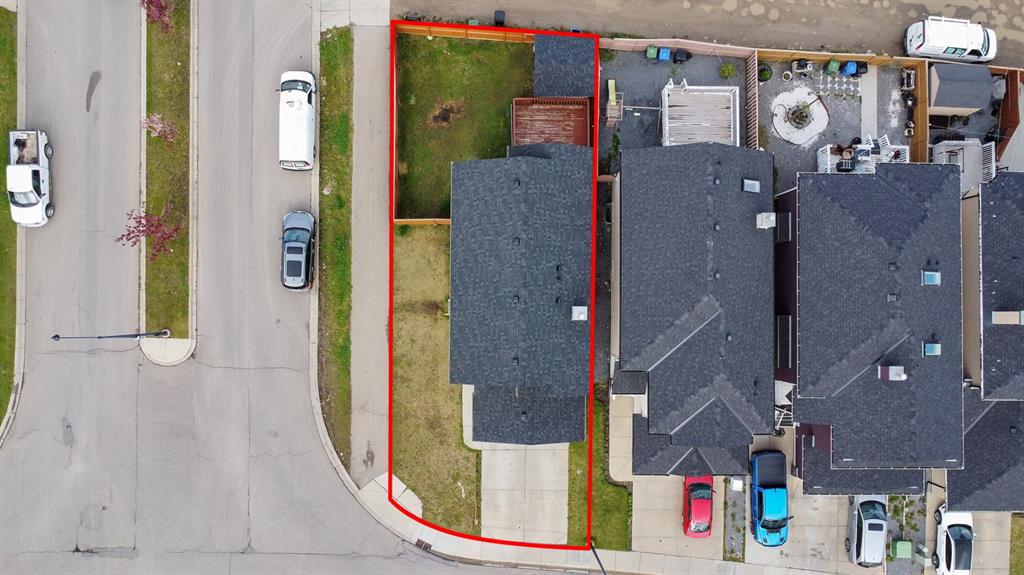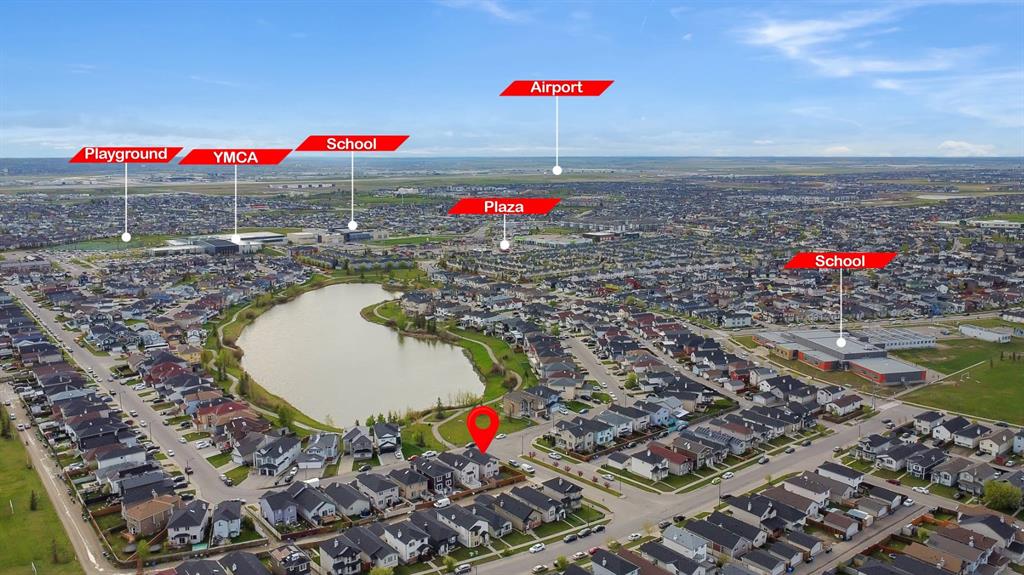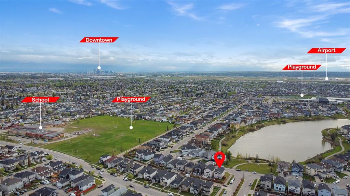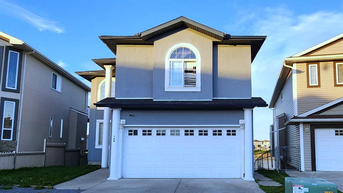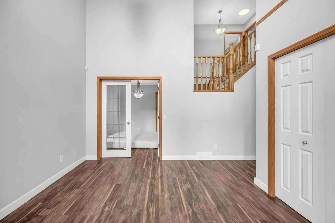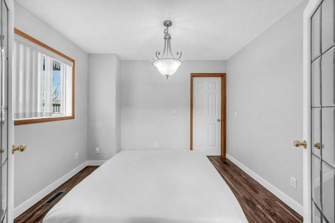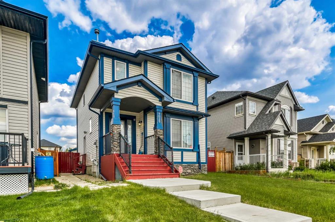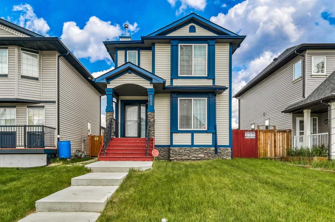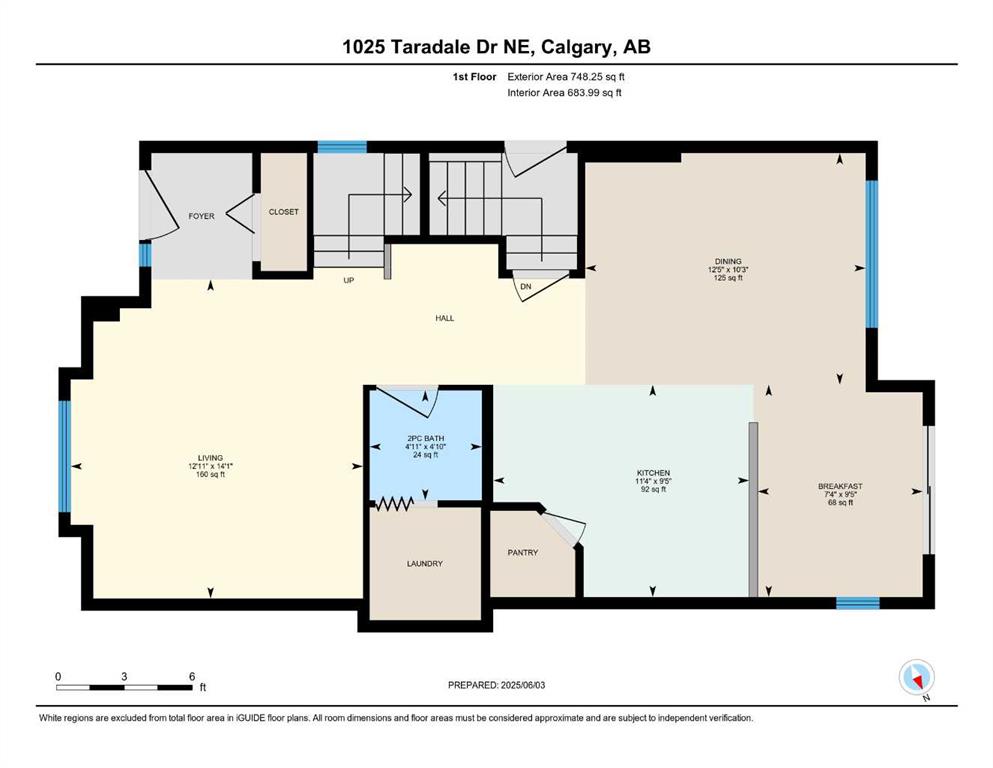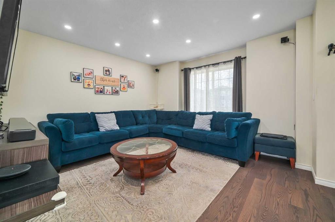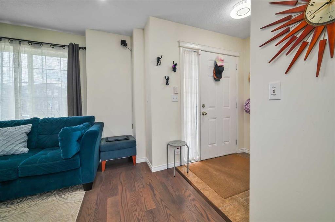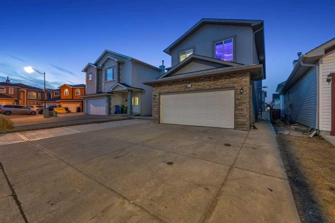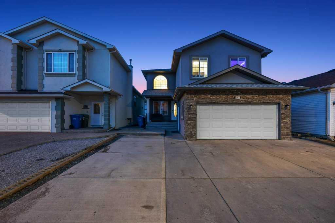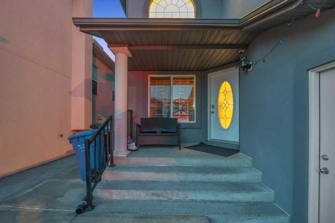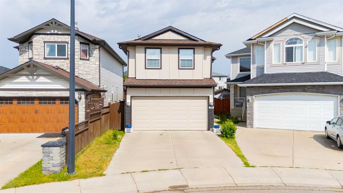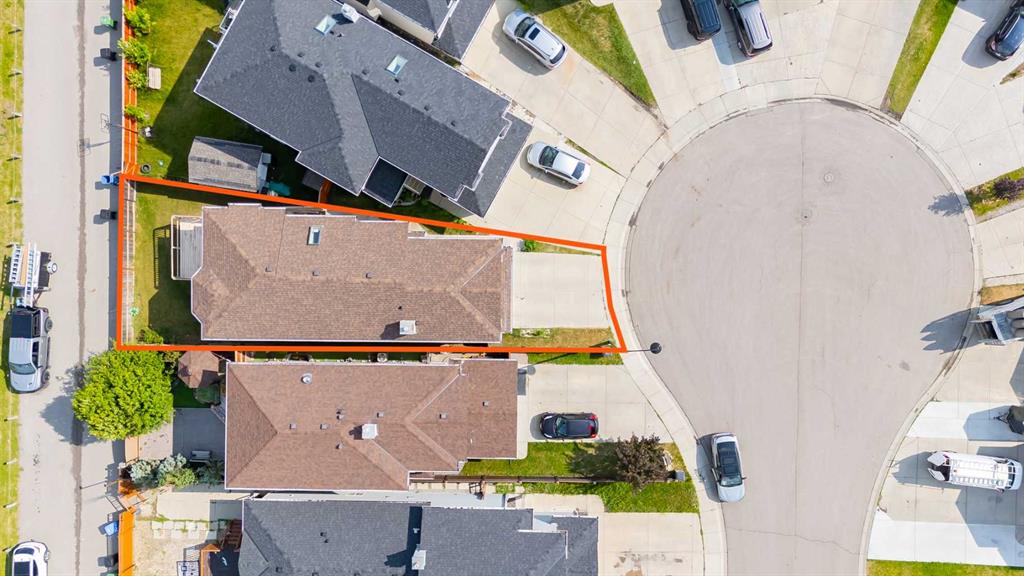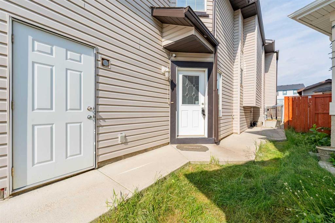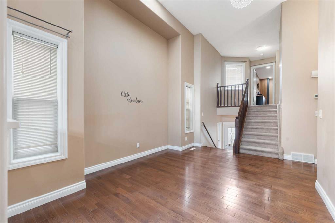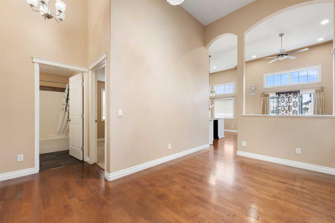25 Taracove Way NE
Calgary T3J 5A4
MLS® Number: A2177340
$ 769,000
6
BEDROOMS
3 + 1
BATHROOMS
2,073
SQUARE FEET
2002
YEAR BUILT
Hi, welcome have a look at this spectacular 2 storey home with double front attached garage features over 3500 sq ft of living space. It includes a spacious main floor starting with a large front living room. Close to all amenities, Shools,parks,transit stop, Walking lane Excellent opportunity for investors and first time home buyer.Property features are as follwing. , 2-piece bathroom and laundry room and . Down the hall is a kitchen, dining nook and family room; all three overlooking each other with an open floor plan. Your kitchen features a walk in corner pantry, deep cupboards and ample counter space. The family room features a corner gas fireplace with mantle leaving your family cozy and warm. . The upper level is designed well with 4 large bedrooms and 2 full bathrooms. The massive primary bedroom with a double door entrance has a 4pc ensuite and walk-in closet. This level continues with 3 bedroom, a full 4pc bathroom and closet storage space. Make your way down to the basement and you’ll find a fully developed illegal suite that has a separate backyard entrance. It features 2 bedrooms, a full 4pc bathroom, a family room, kitchen, utility room and laundry! This home is the last on the street giving you more privacy! Alley access to your large fenced backyard and a greenspace field beside the home are all a bonus. Do not miss opportunity to own this beautiful property.
| COMMUNITY | Taradale |
| PROPERTY TYPE | Detached |
| BUILDING TYPE | House |
| STYLE | 2 Storey |
| YEAR BUILT | 2002 |
| SQUARE FOOTAGE | 2,073 |
| BEDROOMS | 6 |
| BATHROOMS | 4.00 |
| BASEMENT | Separate/Exterior Entry, Finished, Full, Suite |
| AMENITIES | |
| APPLIANCES | Dishwasher, Electric Range, Refrigerator, Stove(s), Washer/Dryer |
| COOLING | None |
| FIREPLACE | Gas |
| FLOORING | Hardwood, Laminate |
| HEATING | Forced Air, Natural Gas |
| LAUNDRY | Main Level |
| LOT FEATURES | Back Yard |
| PARKING | Double Garage Attached |
| RESTRICTIONS | None Known |
| ROOF | Asphalt Shingle |
| TITLE | Fee Simple |
| BROKER | URBAN-REALTY.ca |
| ROOMS | DIMENSIONS (m) | LEVEL |
|---|---|---|
| Bedroom | 12`7" x 12`7" | Basement |
| Bedroom | 17`8" x 9`0" | Basement |
| 4pc Bathroom | 11`10" x 5`2" | Basement |
| Pantry | 6`0" x 3`10" | Main |
| Family Room | 15`5" x 15`7" | Main |
| 2pc Bathroom | 5`11" x 4`11" | Main |
| Kitchen | 14`3" x 12`2" | Main |
| Nook | 10`3" x 13`3" | Main |
| Living Room | 10`9" x 13`0" | Main |
| Bedroom | 10`10" x 13`5" | Upper |
| Bedroom | 13`1" x 9`7" | Upper |
| 4pc Bathroom | 12`2" x 8`7" | Upper |
| Bedroom | 11`6" x 9`10" | Upper |
| Bedroom - Primary | 14`7" x 15`5" | Upper |
| 4pc Bathroom | 6`2" x 7`8" | Upper |

