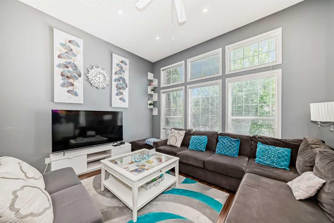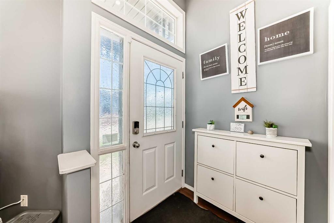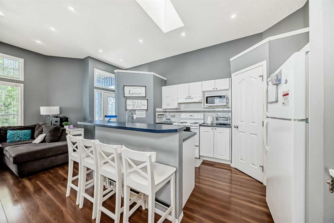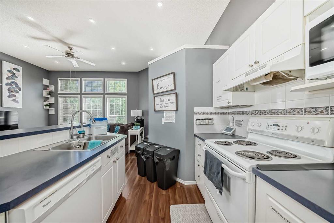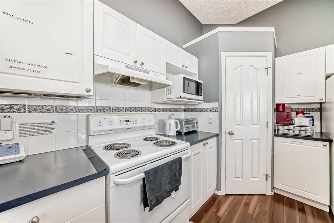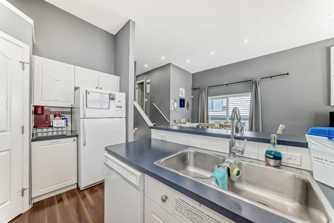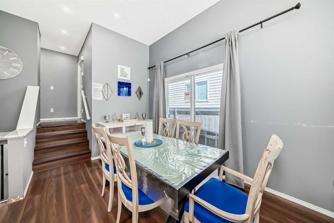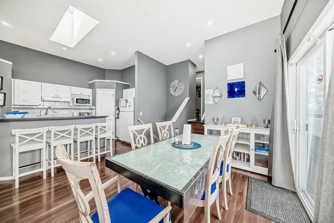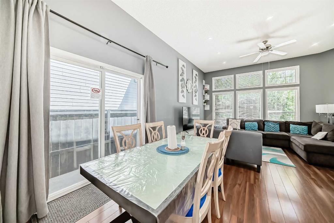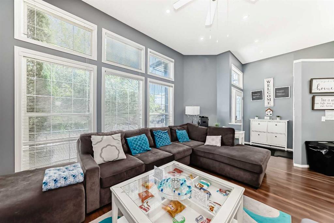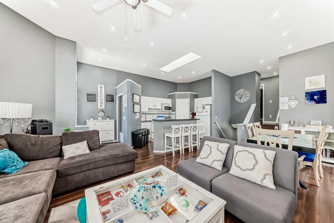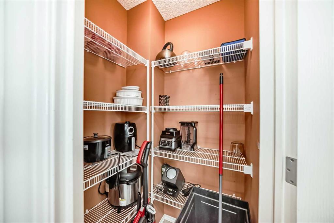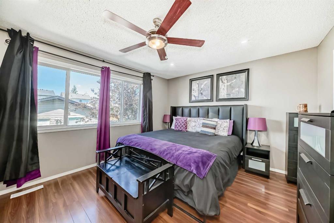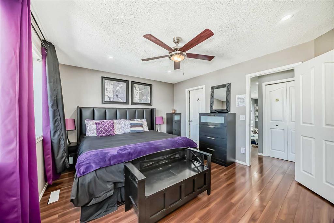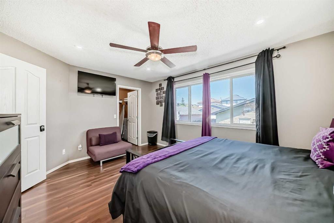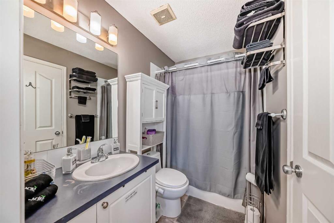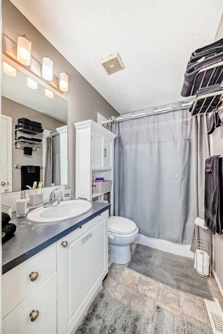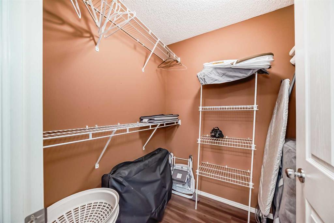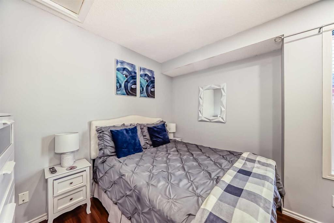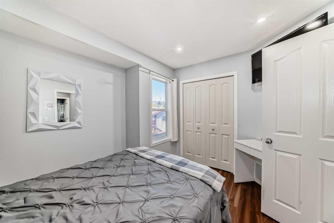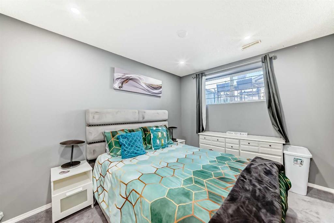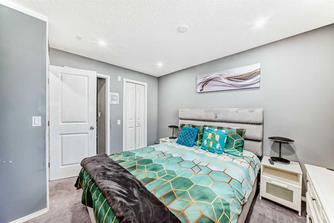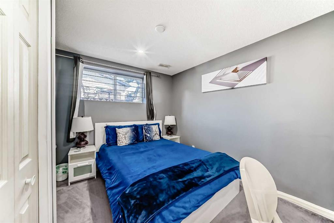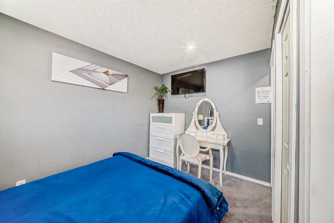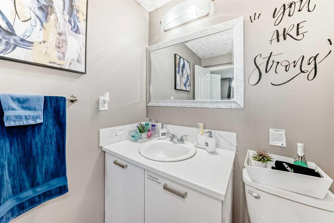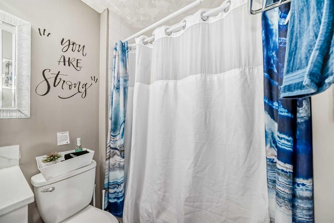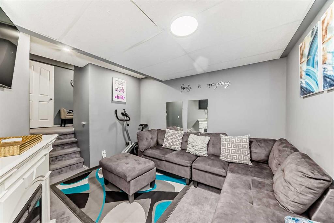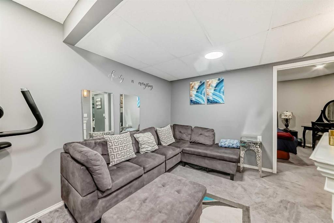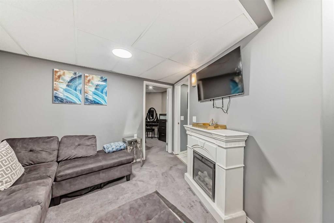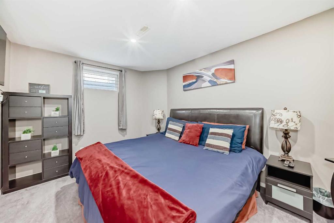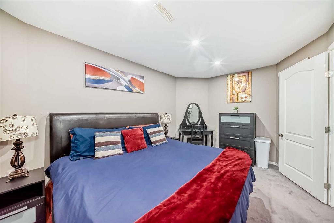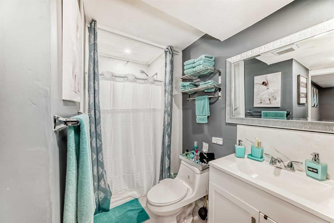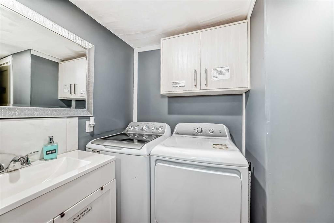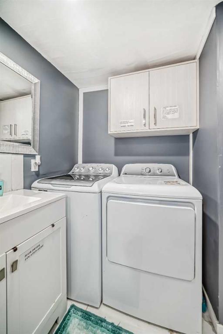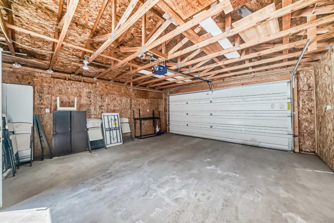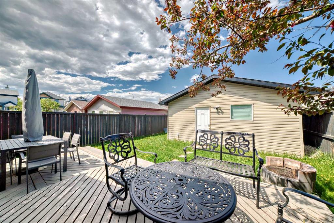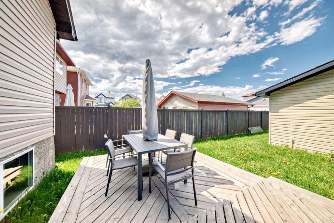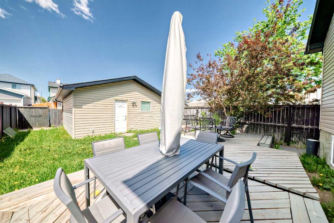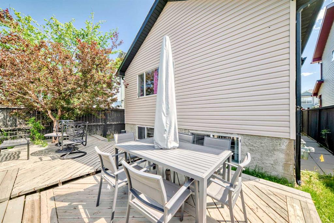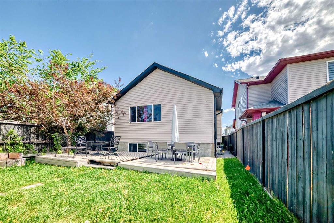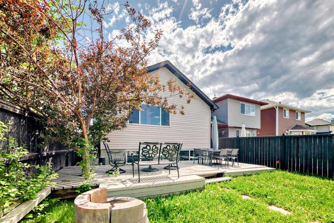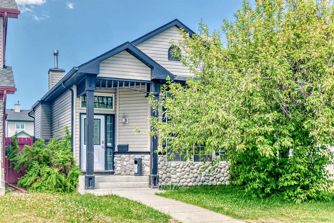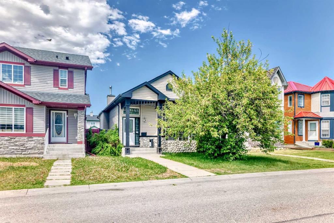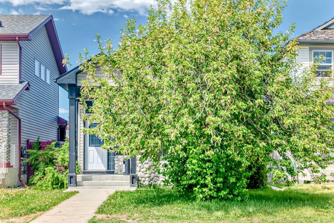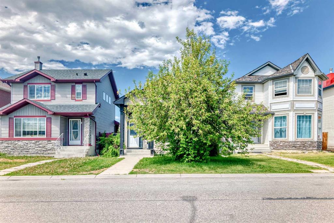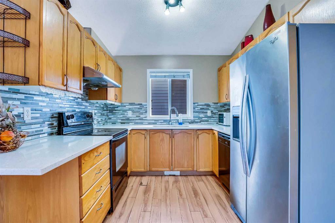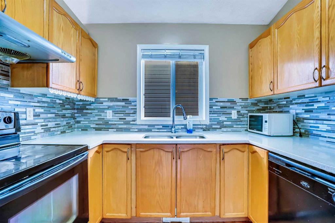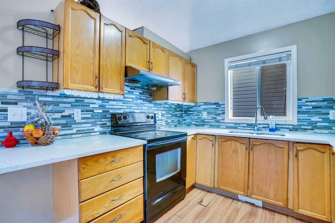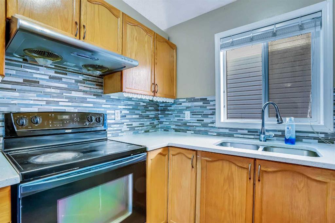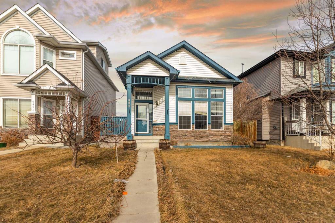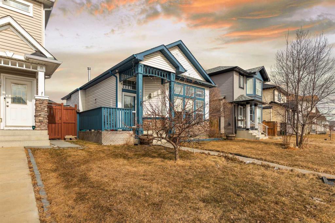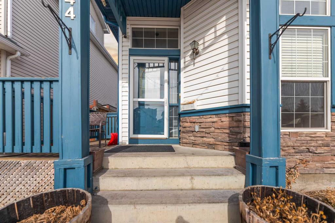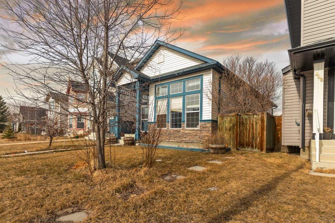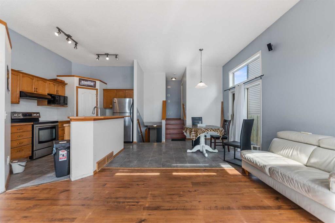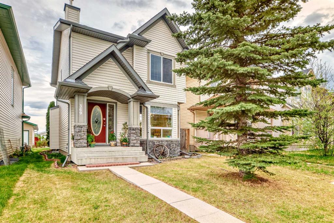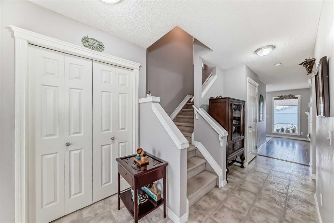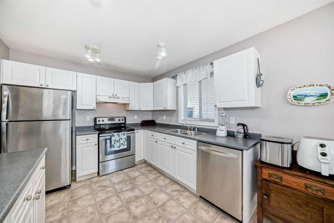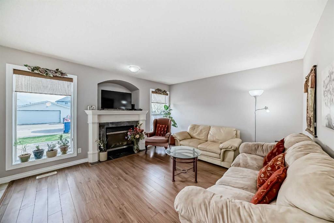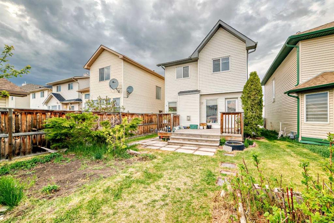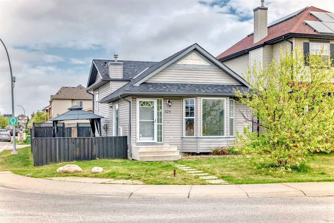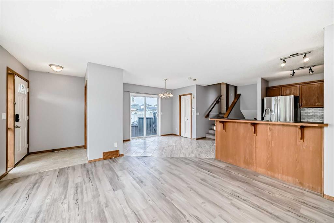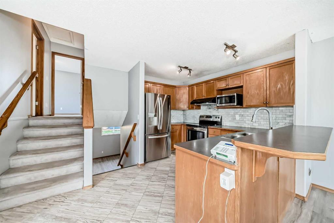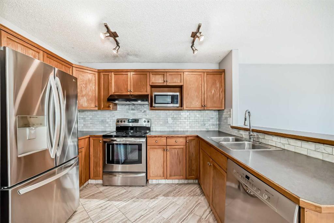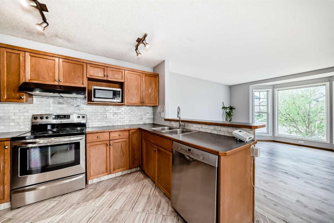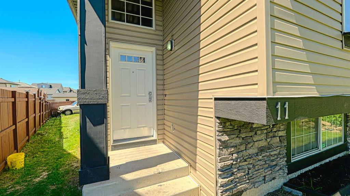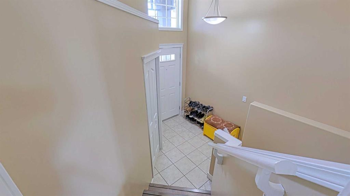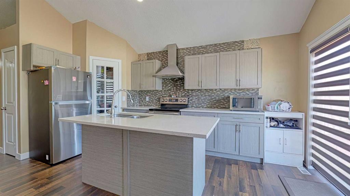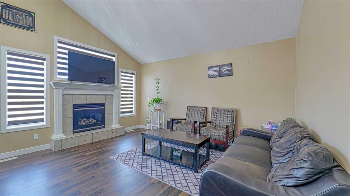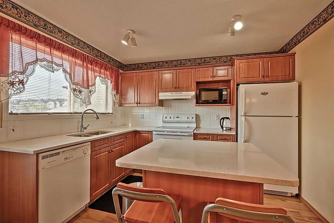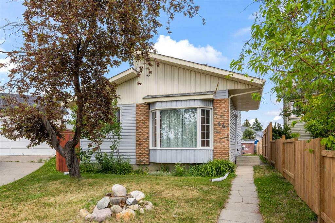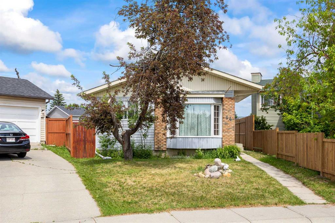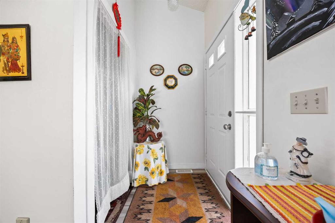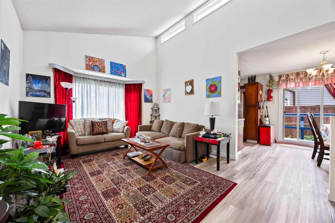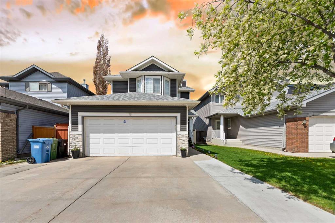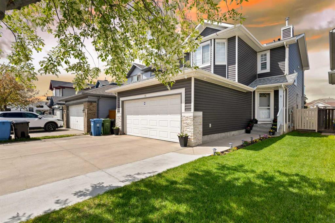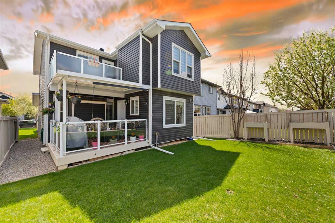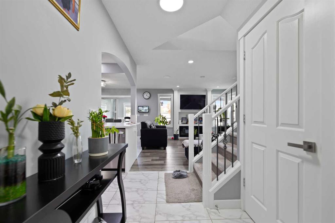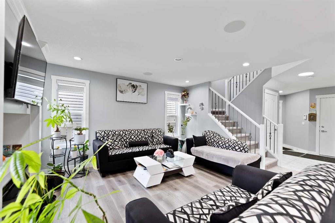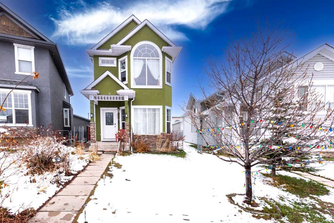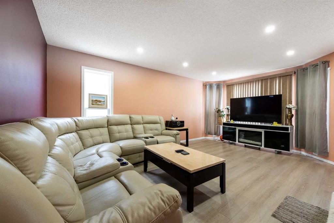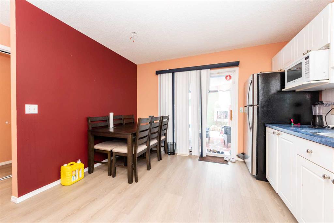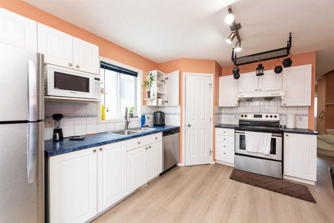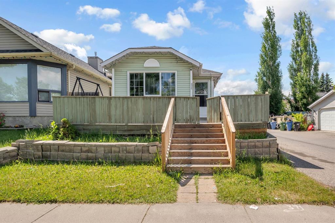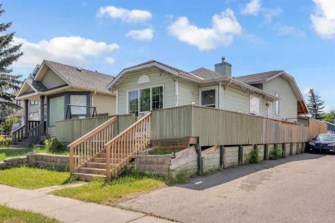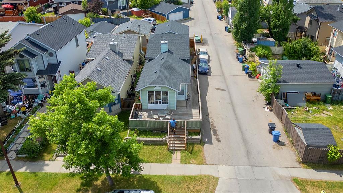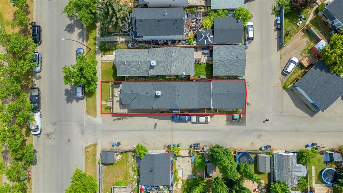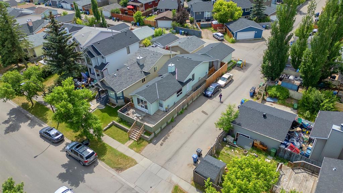12 Taravista Crescent NE
Calgary T3J 4N9
MLS® Number: A2221374
$ 624,000
5
BEDROOMS
3 + 0
BATHROOMS
960
SQUARE FEET
2001
YEAR BUILT
Beautiful 4-Level Split Home in Taradale Airbnb Approved | Fully Furnished Option | A/C Included Welcome to this spacious and sunny 4-level split home located in the heart of Saddle Ridge! With 4 bedrooms, 3 full bathrooms, and plenty of natural light, this well-maintained property is perfect for families, investors, or anyone looking for a move-in-ready Airbnb opportunity. Enjoy the comfort of central air conditioning throughout the home, and relax in the bright, south-facing living room with large windows that fill the space with natural light. The smart layout includes an open main floor, plus a lower level featuring a cozy family room and a separate office—ideal for working from home or extra living space. This home also includes a double detached garage and a private backyard for outdoor enjoyment. Best of all, the property is Airbnb approved and can be purchased fully furnished, just as you see it—complete with furniture, fixtures, and decor. Don’t miss this rare opportunity to own a beautiful, air-conditioned home or income-generating property in one of Calgary’s most desirable community.
| COMMUNITY | Taradale |
| PROPERTY TYPE | Detached |
| BUILDING TYPE | House |
| STYLE | 4 Level Split |
| YEAR BUILT | 2001 |
| SQUARE FOOTAGE | 960 |
| BEDROOMS | 5 |
| BATHROOMS | 3.00 |
| BASEMENT | Finished, Full |
| AMENITIES | |
| APPLIANCES | Dishwasher, Dryer, Electric Stove, Refrigerator, Washer |
| COOLING | None |
| FIREPLACE | N/A |
| FLOORING | Carpet, Ceramic Tile, Hardwood |
| HEATING | Forced Air |
| LAUNDRY | Lower Level |
| LOT FEATURES | Back Lane, Back Yard |
| PARKING | Double Garage Detached |
| RESTRICTIONS | None Known |
| ROOF | Asphalt Shingle |
| TITLE | Fee Simple |
| BROKER | Diamond Realty & Associates LTD. |
| ROOMS | DIMENSIONS (m) | LEVEL |
|---|---|---|
| Den | 7`10" x 7`5" | Lower |
| Family Room | 9`2" x 11`2" | Lower |
| Bedroom | 9`8" x 14`11" | Lower |
| 3pc Bathroom | 4`9" x 11`6" | Lower |
| Bedroom | 9`9" x 11`8" | Lower |
| 4pc Bathroom | 8`0" x 5`5" | Lower |
| Living Room | 11`4" x 15`11" | Main |
| Kitchen With Eating Area | 10`5" x 13`4" | Main |
| Dining Room | 7`1" x 10`9" | Main |
| Bedroom | 10`0" x 10`1" | Main |
| Bedroom - Primary | 15`4" x 11`9" | Second |
| Walk-In Closet | 5`6" x 6`4" | Second |
| 4pc Bathroom | 4`11" x 7`11" | Second |
| Bedroom | 11`7" x 8`2" | Second |

