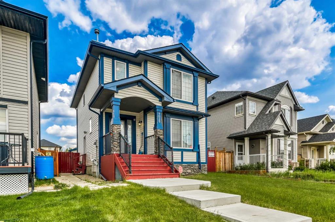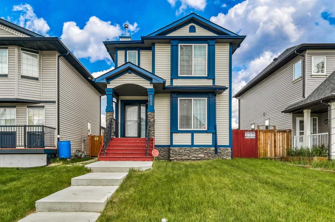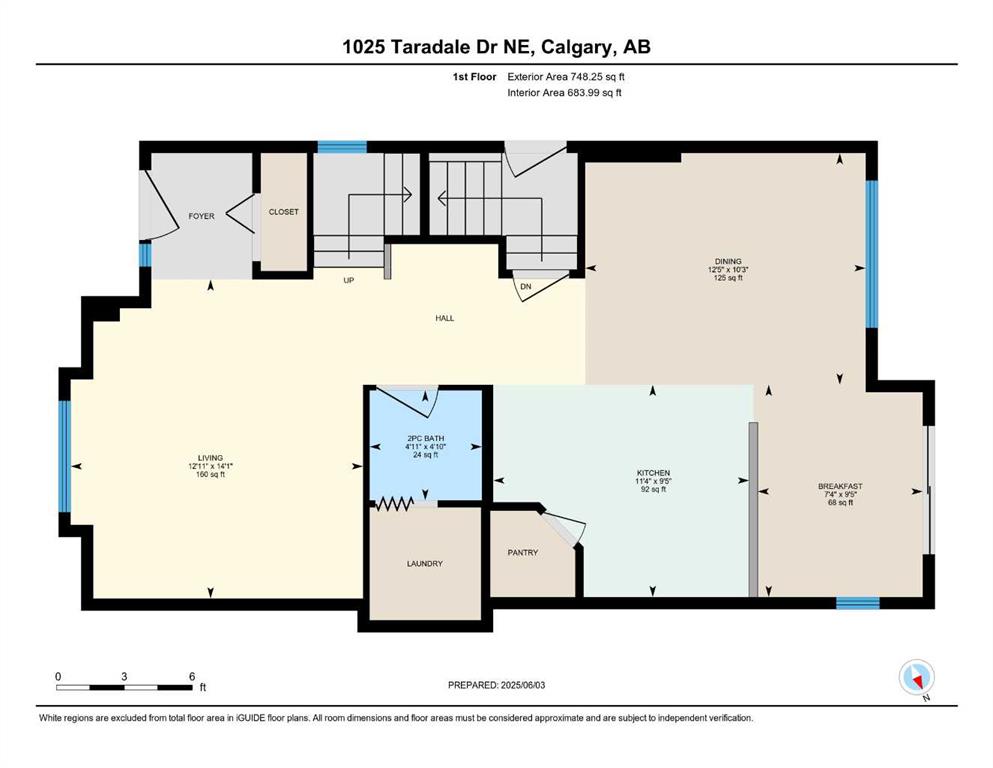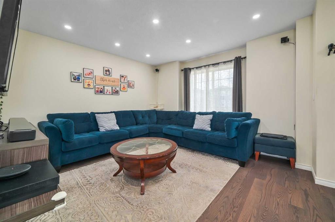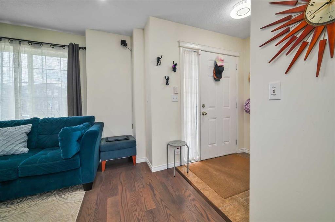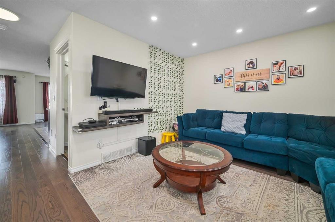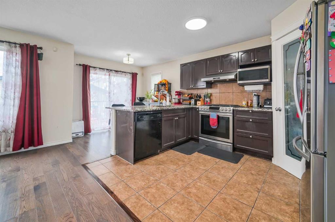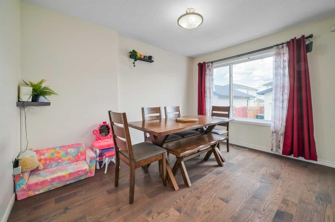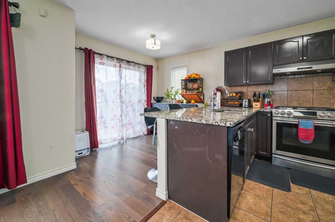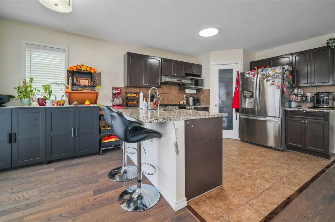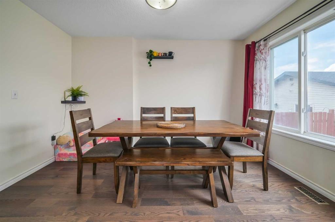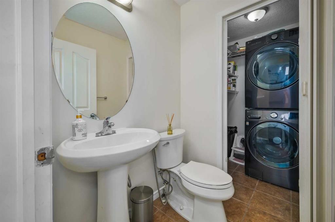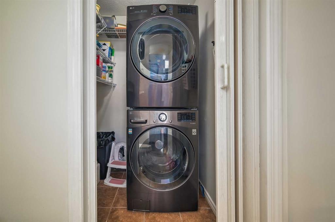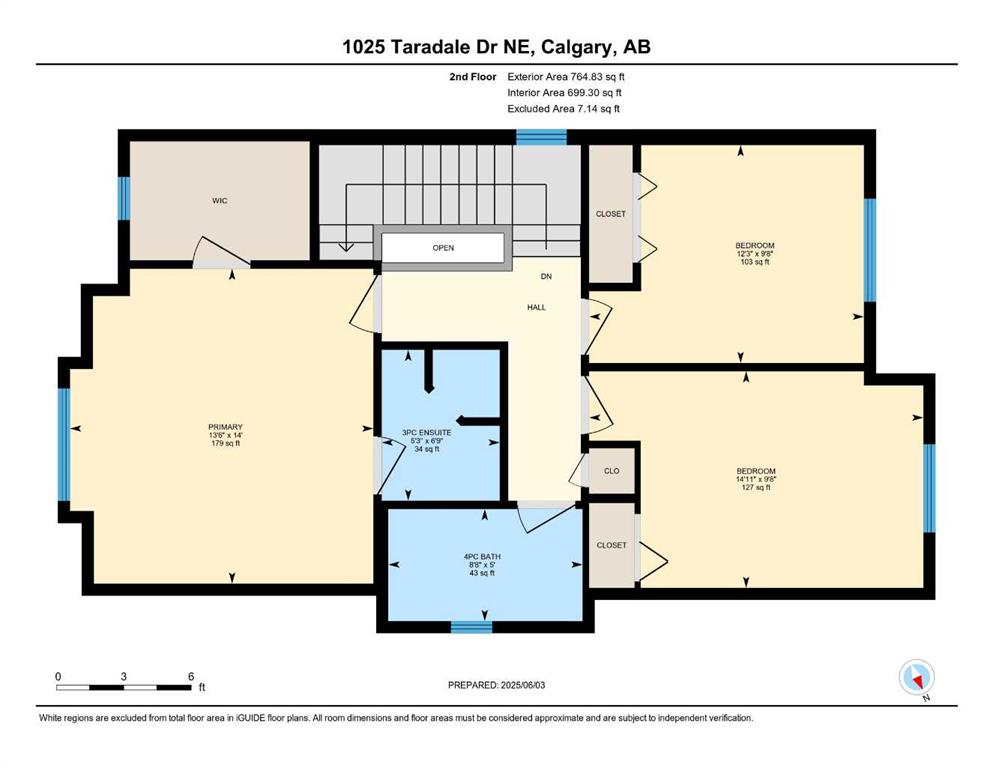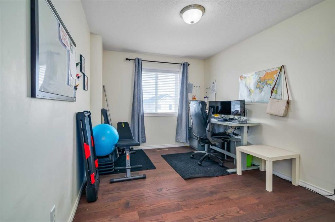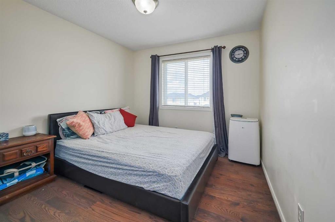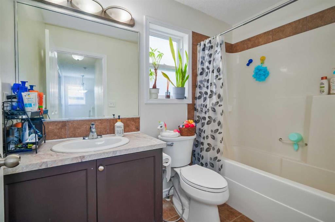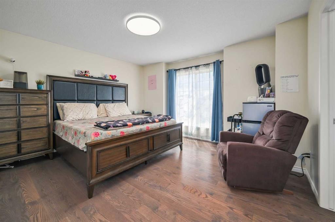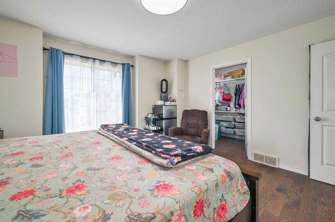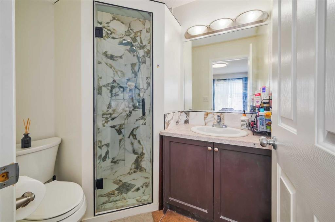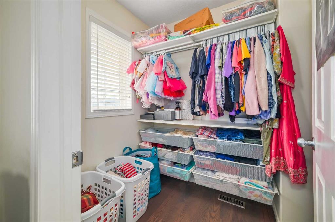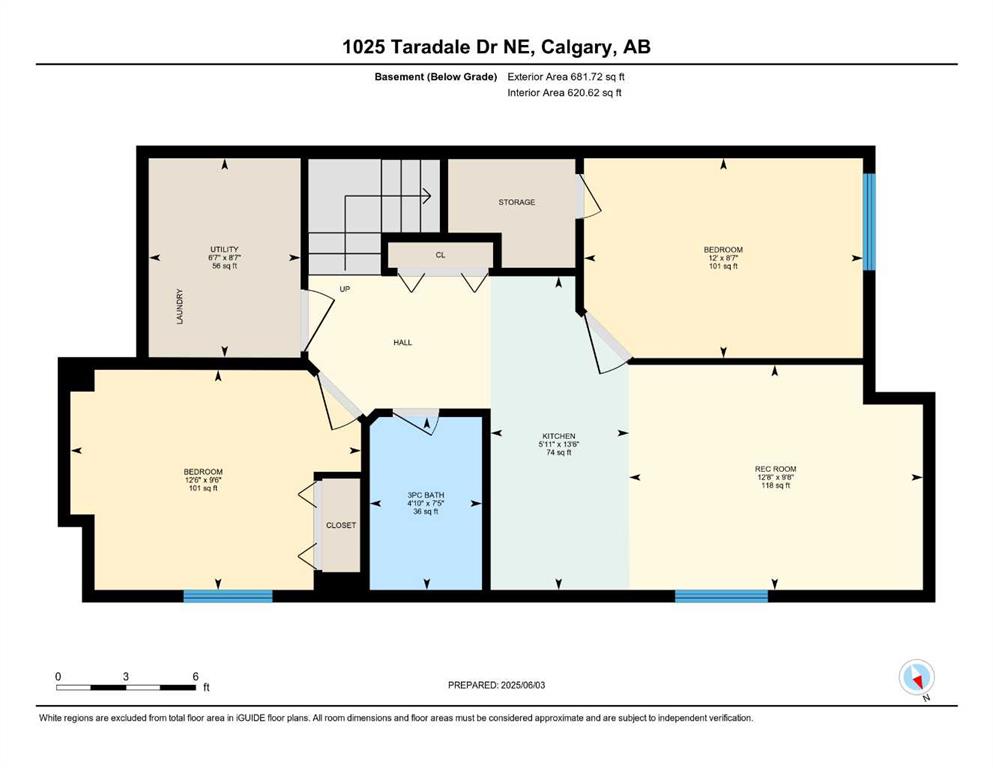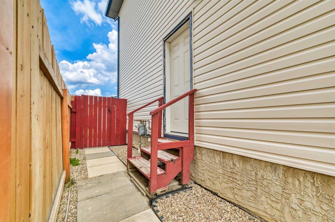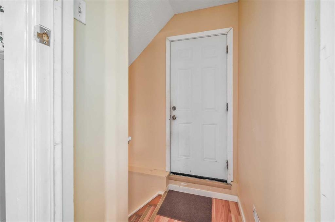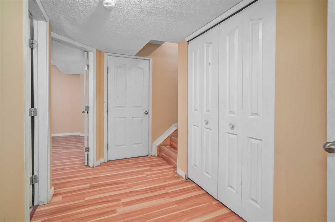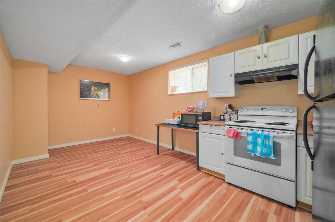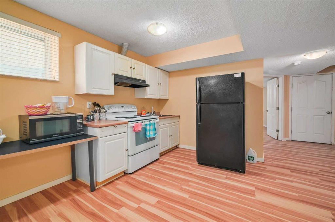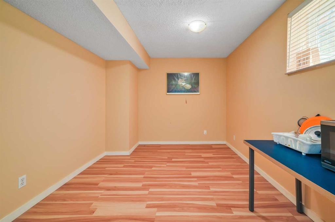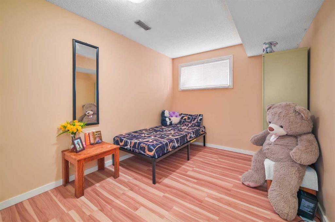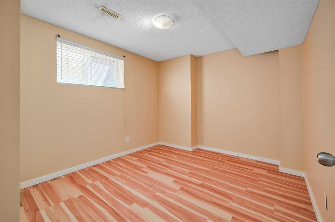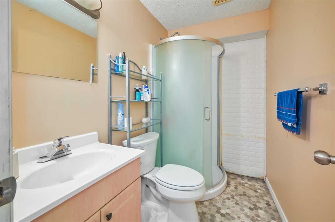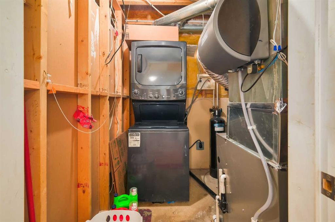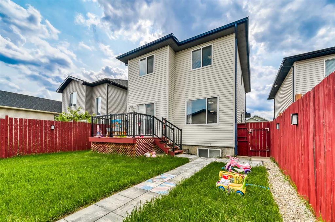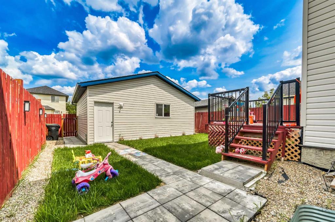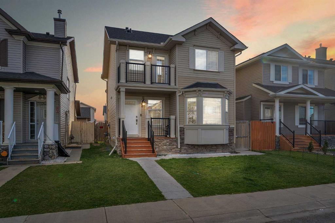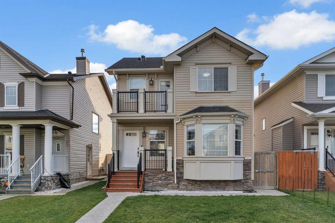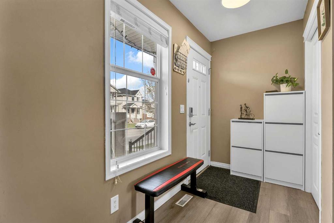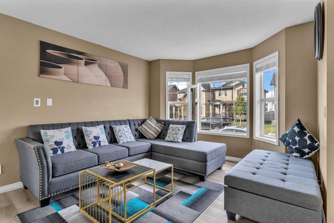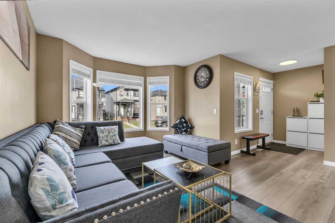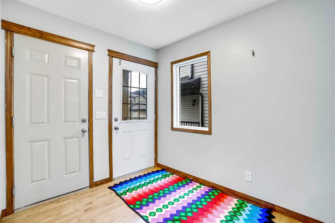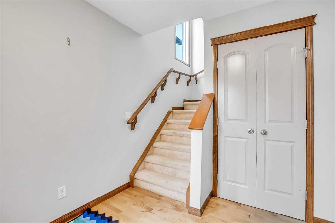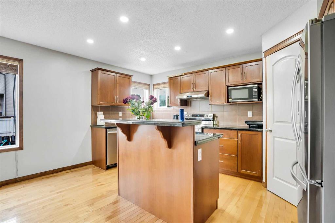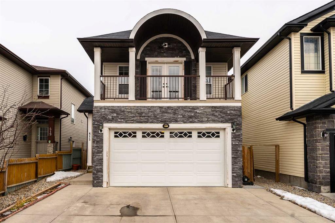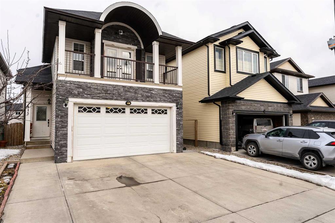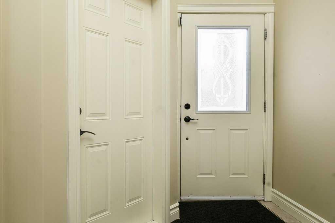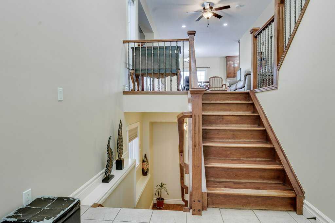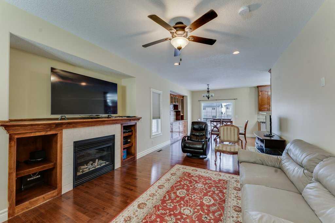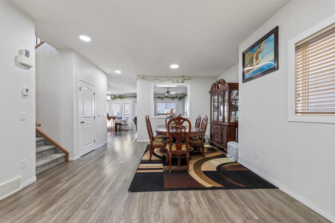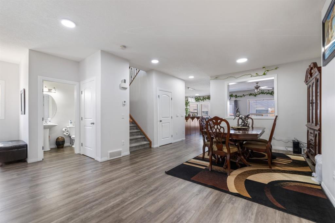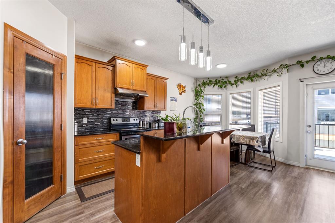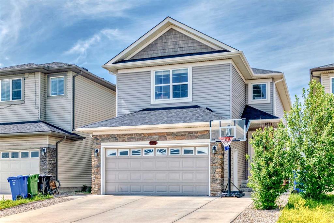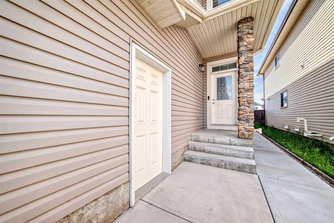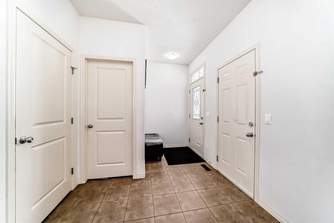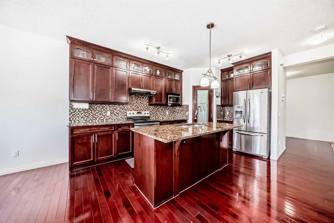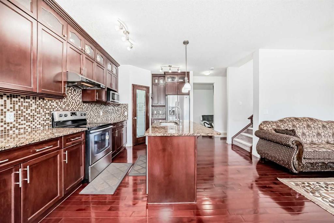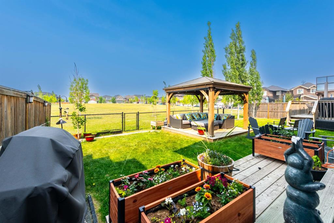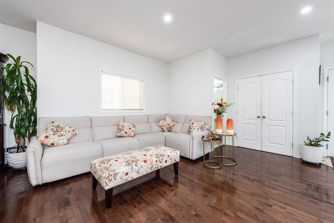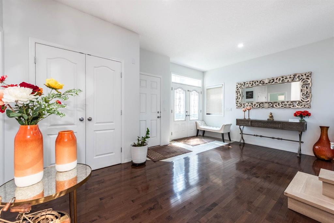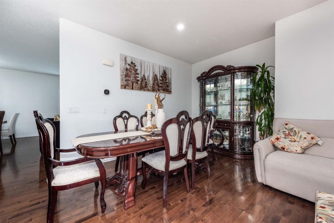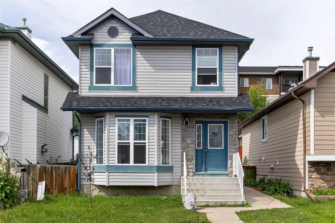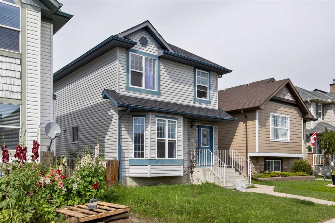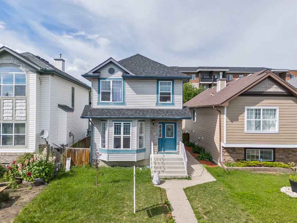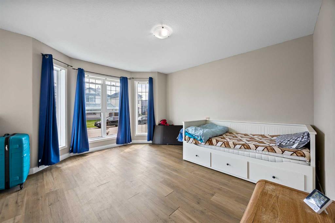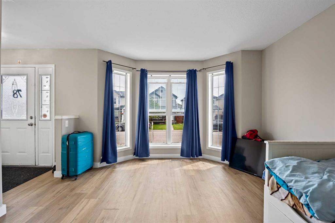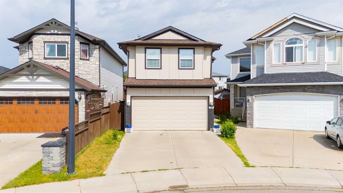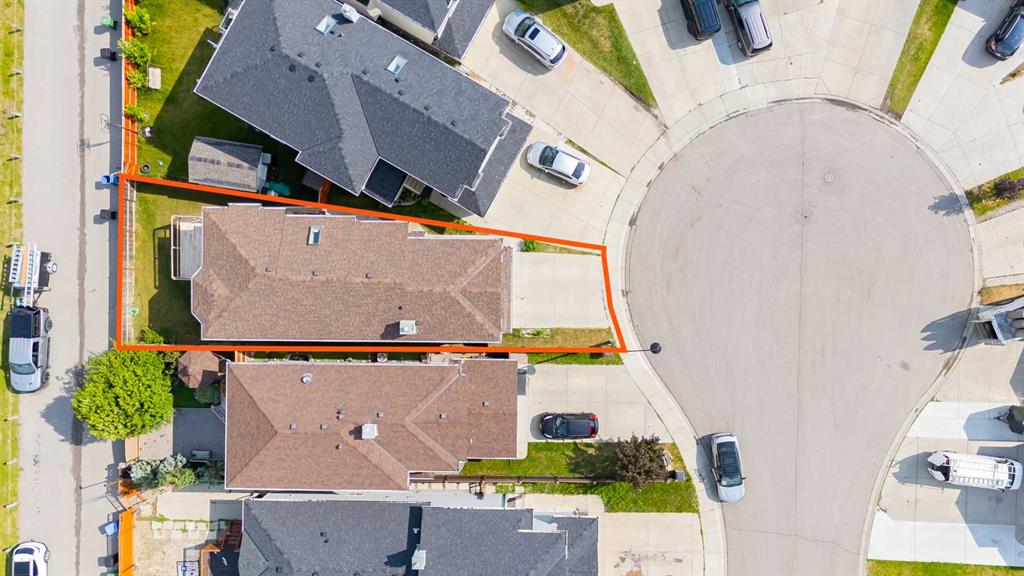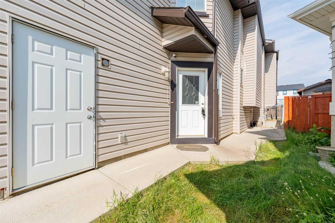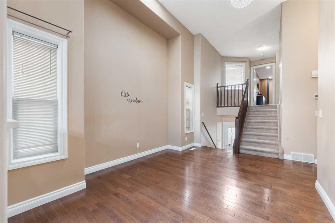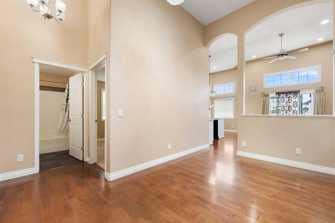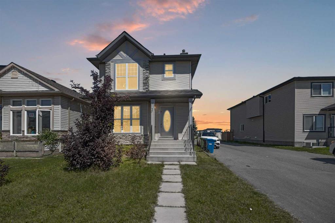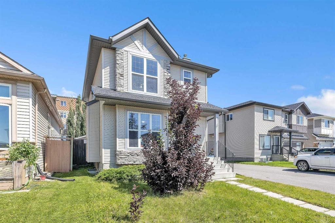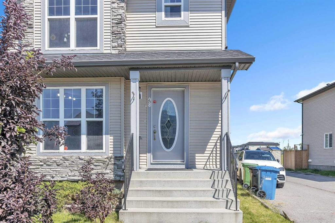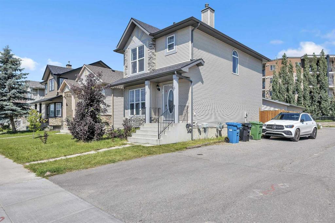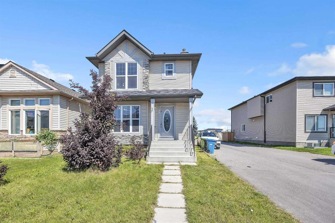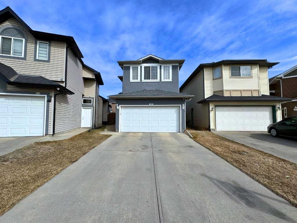1025 Taradale Drive NE
Calgary T3J0B8
MLS® Number: A2228266
$ 639,900
5
BEDROOMS
3 + 1
BATHROOMS
2006
YEAR BUILT
Welcome to this beautifully maintained home in the heart of Taradale, one of Calgary’s most family-friendly communities. This spacious 2-storey property offers 3 bedrooms upstairs, a bright and open main floor with a functional layout, and a fully developed basement (illegal suite) with a separate entrance, featuring 2 additional bedrooms, a full bath, kitchen, and laundry. Conveniently located close to schools, parks, shopping, and public transit, this home is perfect for families or investors alike. Move-in ready and shows great! Recent Upgrades includes 2025: the siding on the left side of both the house and garage was replaced. The basement also received a full interior paint refresh. 2024: This was a major renovation year. A new appx 24’ x 24’ garage was built in May, and a full roof replacement was completed in October. The master ensuite bathroom was upgraded with a new standing shower. All closets were fitted with custom IKEA shelving. Additionally, a new Lennox 2-stage furnace and a hot water tank were both installed, ensuring modern and energy-efficient mechanical systems. 2022: A storm door was added to the front entry, improving both energy efficiency and security. The basement also received a new electric stove, adding functionality to the lower-level living space. 2021: Major exterior upgrades were done this year. The entire house siding was replaced in April, enhancing curb appeal. The front concrete walkway and porch steps were also redone, contributing to a refreshed front entrance. The main floor fridge was upgraded during this year as well. 2020: The deck in the backyard, including the railing, was fully replaced. 2019: This year included significant interior improvements. Engineered hardwood flooring was installed throughout the house (excluding the basement) , along with full house interior painting. All toilets in the washrooms were replaced with Kohler units, and Air Admittance Valves (AAV) were added under every sink. The main floor living room received new pot lights for modern lighting. The basement bathroom saw a new standing shower and flooring. New appliances were added throughout the home, including a gas range with gas line, microwave, kitchen hood fan, washer and dryer sets for both main and basement levels. Schedule your private tour today and see it for yourself!
| COMMUNITY | Taradale |
| PROPERTY TYPE | Detached |
| BUILDING TYPE | House |
| STYLE | 2 Storey |
| YEAR BUILT | 2006 |
| SQUARE FOOTAGE | 1,513 |
| BEDROOMS | 5 |
| BATHROOMS | 4.00 |
| BASEMENT | Finished, Full, Suite |
| AMENITIES | |
| APPLIANCES | Dishwasher, Dryer, Electric Range, Garage Control(s), Gas Range, Range Hood, Refrigerator, Washer |
| COOLING | None |
| FIREPLACE | N/A |
| FLOORING | Laminate, Tile, Vinyl Plank |
| HEATING | Forced Air, Natural Gas |
| LAUNDRY | In Basement, Main Level, Multiple Locations |
| LOT FEATURES | Back Lane, Back Yard, Landscaped, Level, Rectangular Lot |
| PARKING | Double Garage Detached, Garage Door Opener, Oversized |
| RESTRICTIONS | None Known |
| ROOF | Asphalt Shingle |
| TITLE | Fee Simple |
| BROKER | First Place Realty |
| ROOMS | DIMENSIONS (m) | LEVEL |
|---|---|---|
| 3pc Bathroom | 7`5" x 4`10" | Basement |
| Bedroom | 8`7" x 12`0" | Basement |
| Bedroom | 9`6" x 12`6" | Basement |
| Kitchen | 13`6" x 5`11" | Basement |
| Bonus Room | 9`8" x 12`8" | Basement |
| 2pc Bathroom | 4`10" x 4`11" | Main |
| Breakfast Nook | 9`5" x 7`4" | Main |
| Dining Room | 10`3" x 12`5" | Main |
| Kitchen | 9`5" x 11`4" | Main |
| Living Room | 14`1" x 12`11" | Main |
| 3pc Bathroom | 6`9" x 5`3" | Second |
| 4pc Ensuite bath | 5`0" x 8`8" | Second |
| Bedroom | 9`8" x 14`11" | Second |
| Bedroom | 9`8" x 12`3" | Second |
| Bedroom - Primary | 14`0" x 13`6" | Second |

