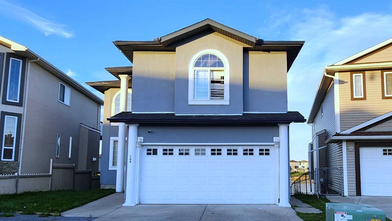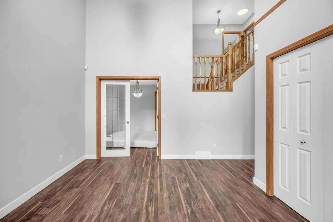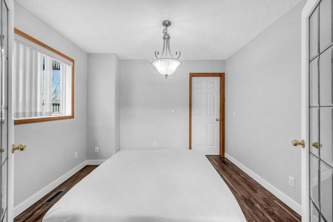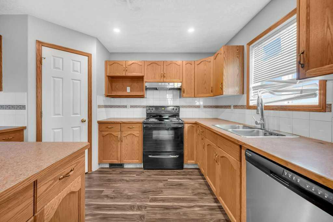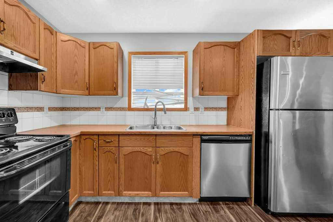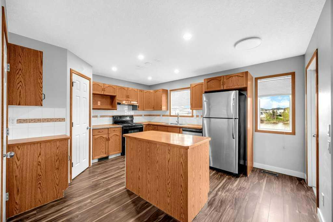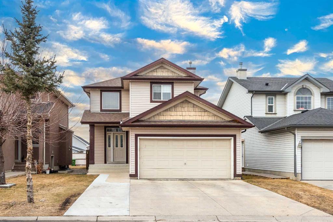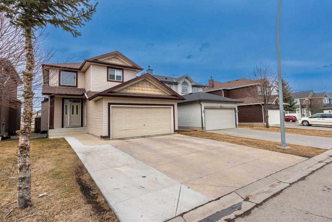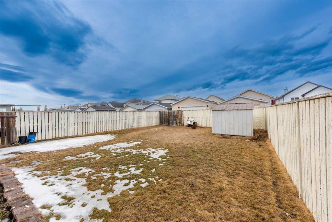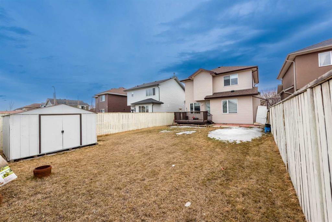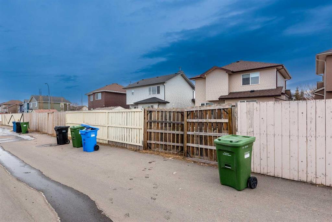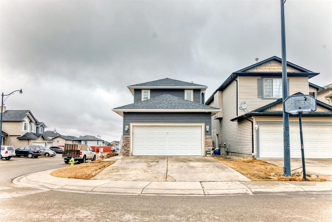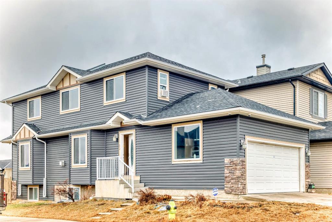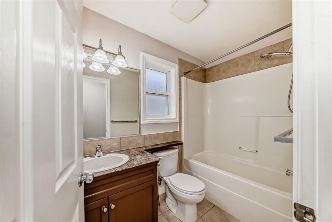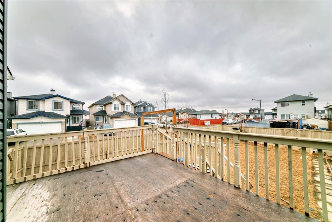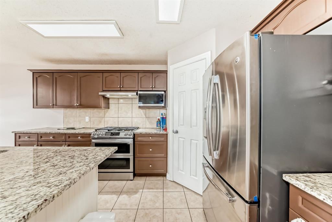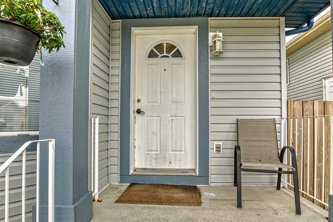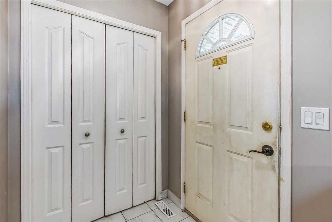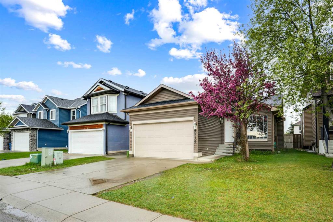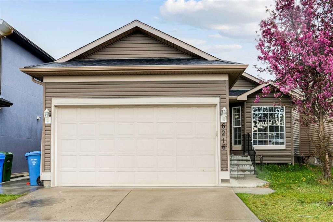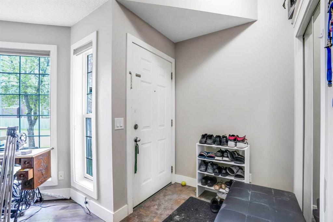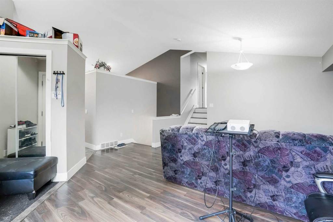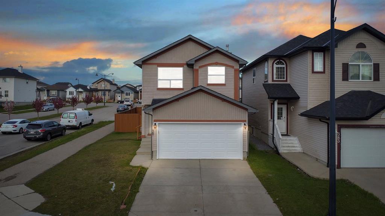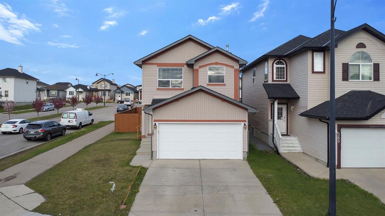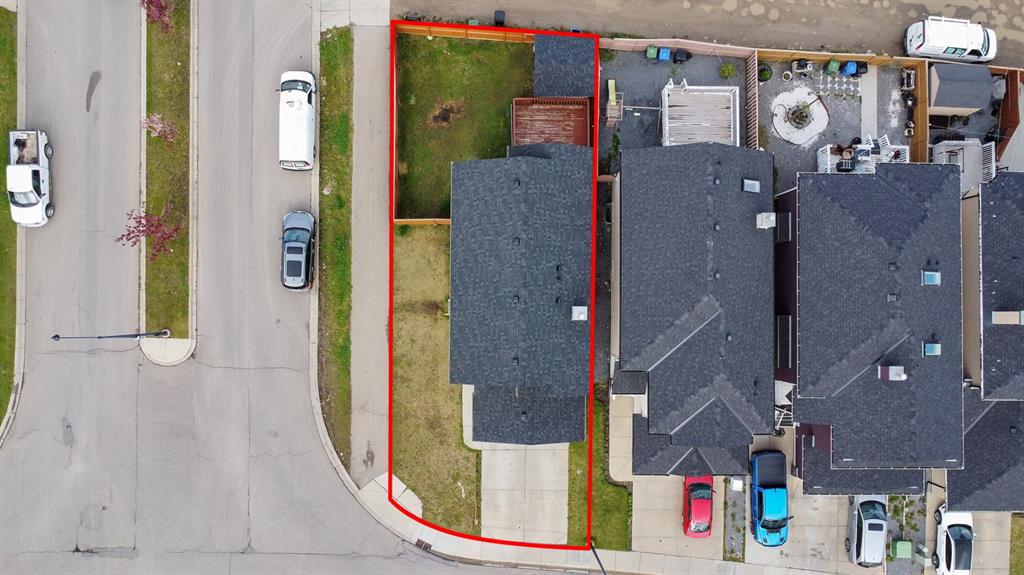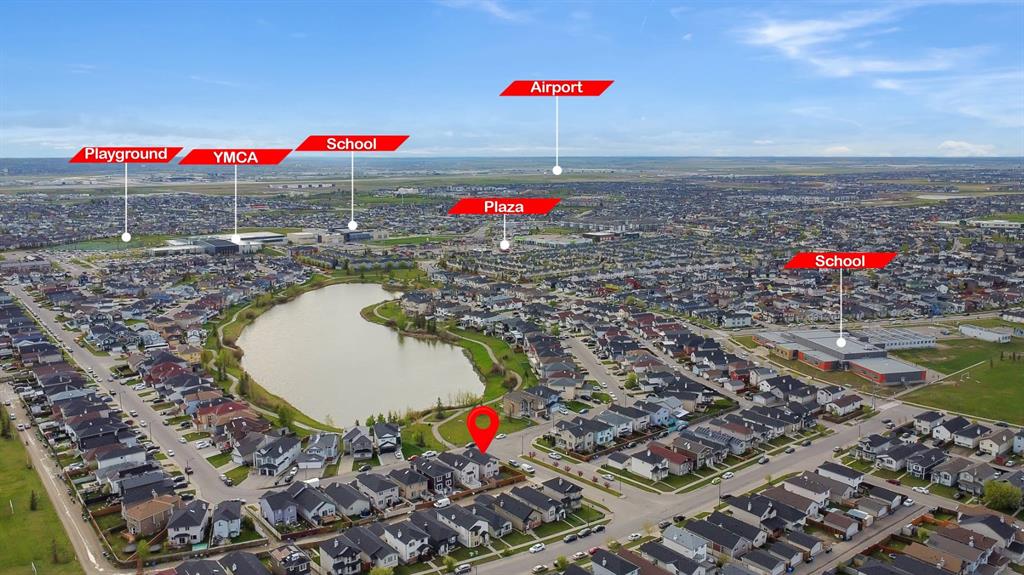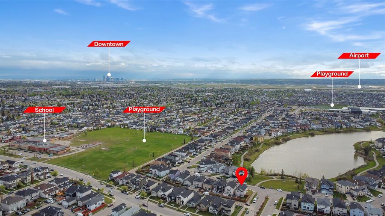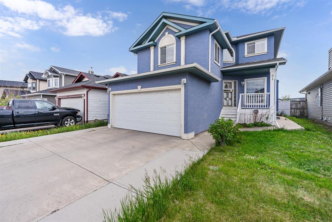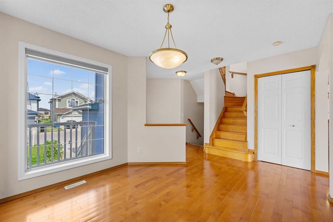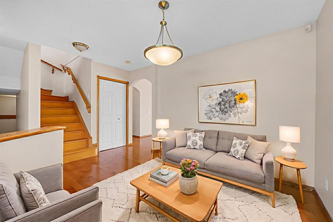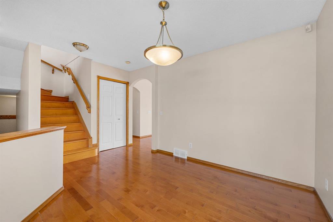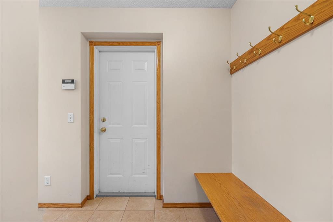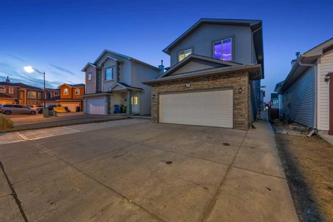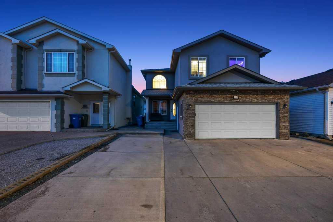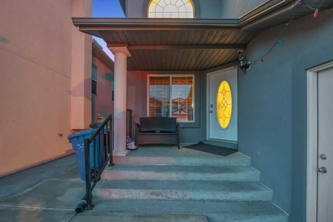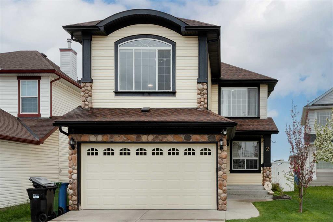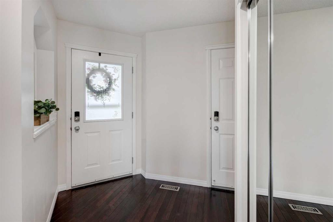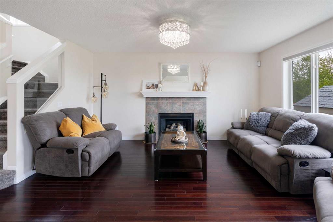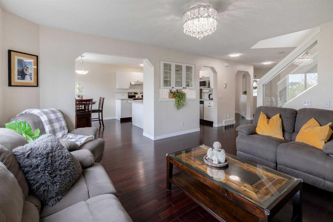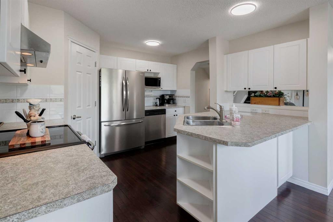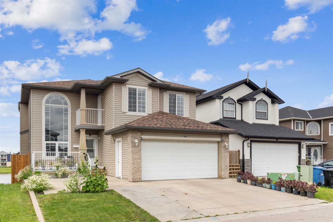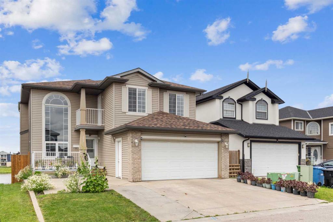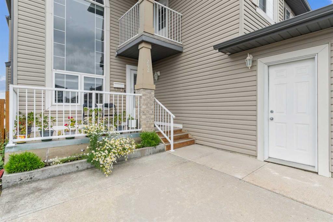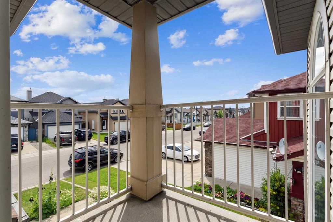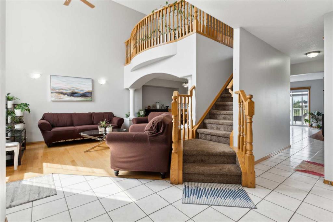104 Taracove Crescent NE
Calgary T3J 4R2
MLS® Number: A2225474
$ 774,900
7
BEDROOMS
3 + 1
BATHROOMS
2,274
SQUARE FEET
2002
YEAR BUILT
Welcome to This spacious two-story home offers everything you need for comfortable family living. Upstairs, you’ll find 4 generously sized bedrooms, including a master suite with its own ensuite bathroom, plus a total of 2.5 bathrooms. The walkout basement features with 3 additional bedrooms, a full bathroom, and a separate entrance—perfect for extended family or potential rental income. An attached double car garage provides ample parking and storage. Enjoy stunning views and privacy as this property backs onto a serene pond, providing a peaceful backdrop to your everyday life. Located in a prime area with easy access to a shopping plaza, schools, parks, and the nearby YMCA, this home is ideal for families looking for convenience and community. A fantastic opportunity in a sought-after location!
| COMMUNITY | Taradale |
| PROPERTY TYPE | Detached |
| BUILDING TYPE | House |
| STYLE | 2 Storey |
| YEAR BUILT | 2002 |
| SQUARE FOOTAGE | 2,274 |
| BEDROOMS | 7 |
| BATHROOMS | 4.00 |
| BASEMENT | Finished, Full, Suite, Walk-Out To Grade |
| AMENITIES | |
| APPLIANCES | Dishwasher, Dryer, Electric Stove, Refrigerator, Washer, Washer/Dryer, Window Coverings |
| COOLING | None |
| FIREPLACE | Gas |
| FLOORING | Carpet, Laminate, Tile |
| HEATING | Forced Air |
| LAUNDRY | In Basement, Main Level |
| LOT FEATURES | Private, Sloped, Sloped Down |
| PARKING | Double Garage Attached |
| RESTRICTIONS | None Known |
| ROOF | Asphalt Shingle |
| TITLE | Fee Simple |
| BROKER | Century 21 Bravo Realty |
| ROOMS | DIMENSIONS (m) | LEVEL |
|---|---|---|
| 4pc Bathroom | 8`0" x 4`11" | Basement |
| Bedroom | 10`4" x 9`0" | Basement |
| Bedroom | 10`5" x 12`7" | Basement |
| Bedroom | 13`5" x 8`7" | Basement |
| Kitchen | 13`8" x 7`2" | Basement |
| Living Room | 15`1" x 13`11" | Basement |
| Furnace/Utility Room | 7`10" x 7`11" | Basement |
| 2pc Bathroom | 4`9" x 4`11" | Main |
| Family Room | 17`6" x 16`7" | Main |
| Kitchen | 14`11" x 13`0" | Main |
| Laundry | 7`0" x 6`8" | Main |
| Living Room | 11`6" x 13`0" | Main |
| Office | 10`8" x 9`6" | Main |
| 4pc Bathroom | 4`11" x 10`0" | Second |
| 4pc Ensuite bath | 9`3" x 8`8" | Second |
| Bedroom | 10`11" x 11`11" | Second |
| Bedroom | 9`2" x 12`2" | Second |
| Bedroom | 18`0" x 13`0" | Second |
| Bedroom - Primary | 20`5" x 13`7" | Second |

