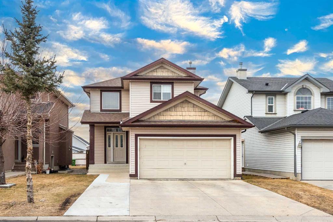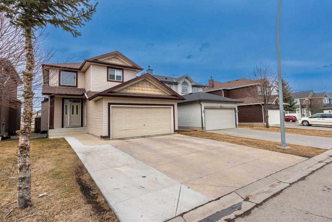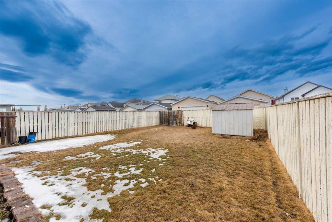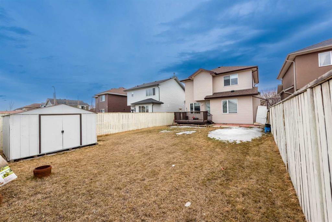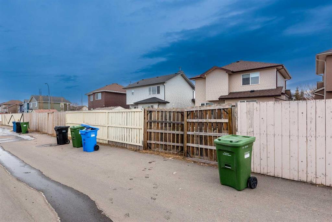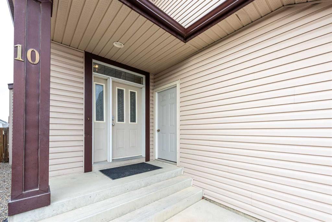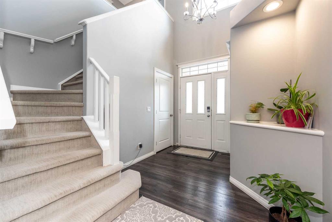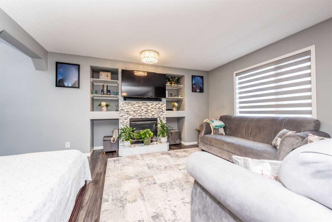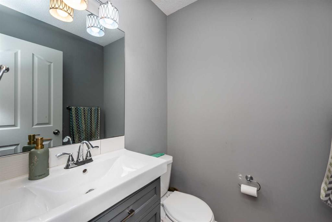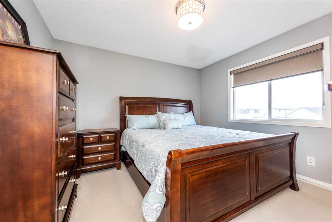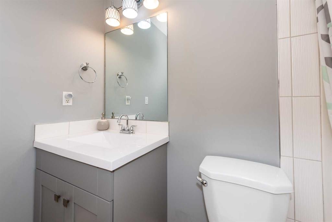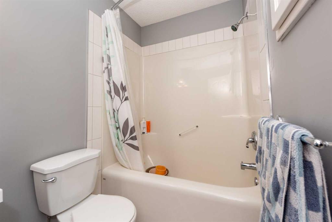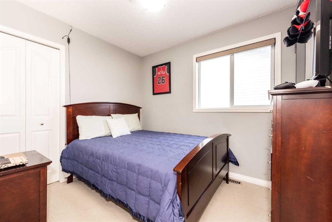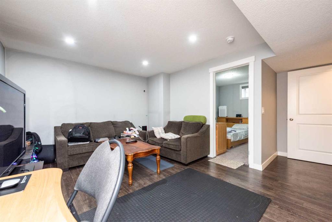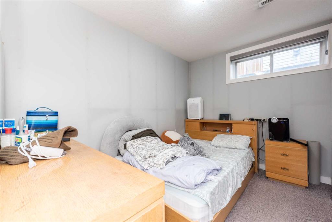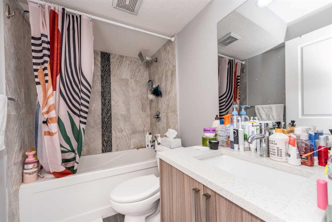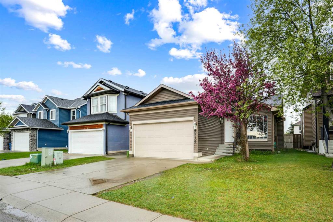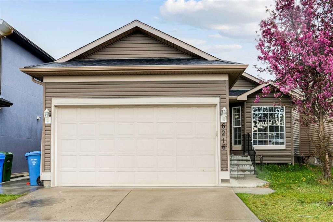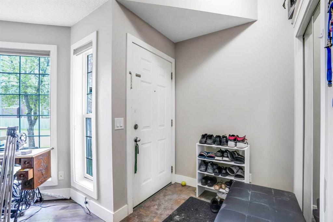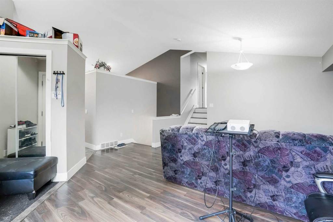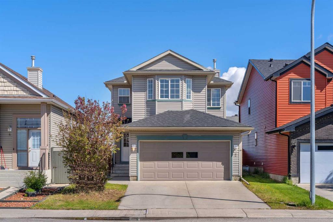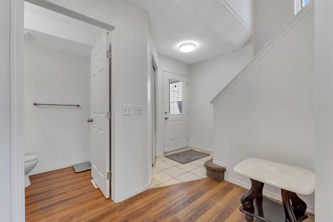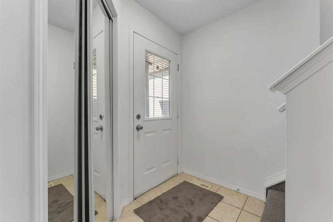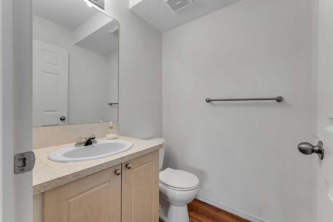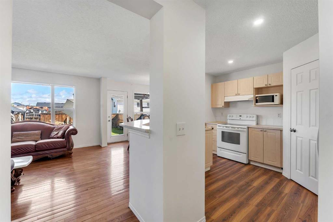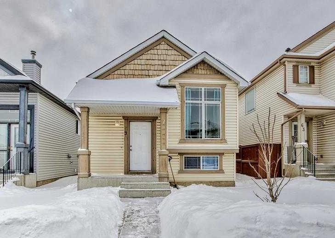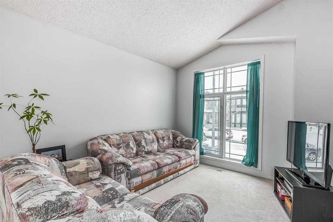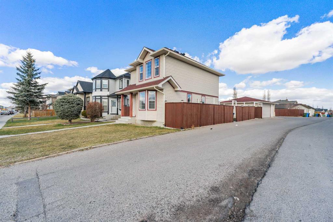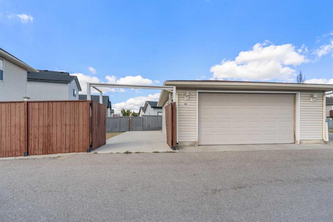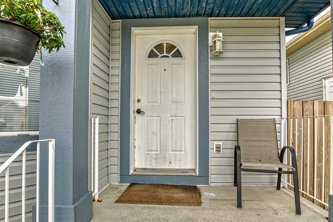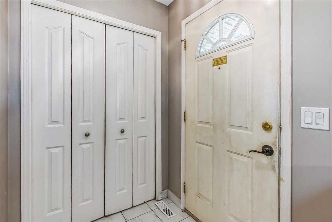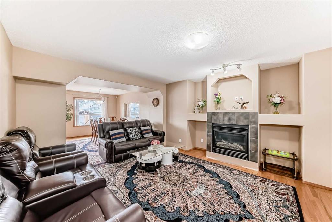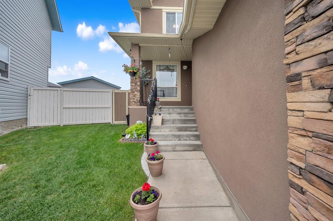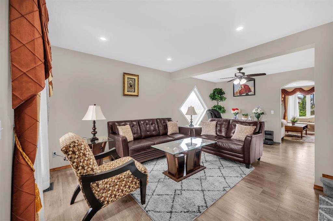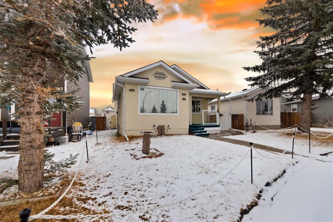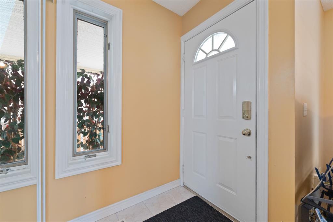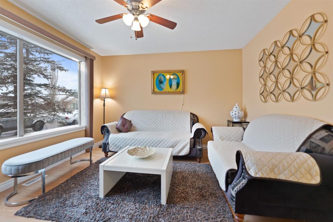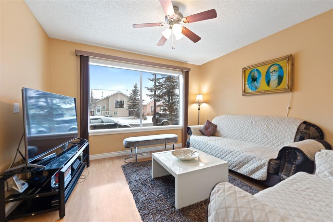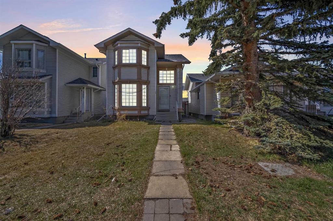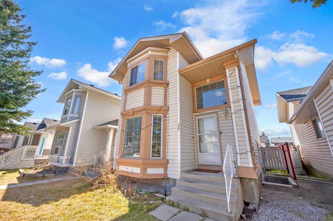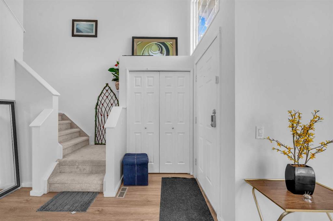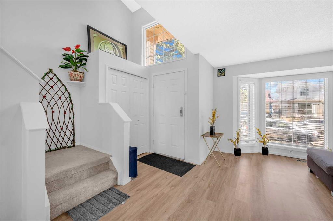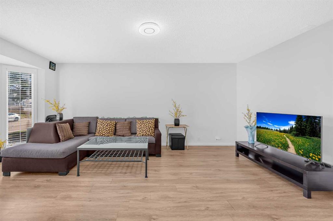10 Taralea Place NE
Calgary t3j4w6
MLS® Number: A2206141
$ 660,000
4
BEDROOMS
3 + 1
BATHROOMS
1,370
SQUARE FEET
2002
YEAR BUILT
Located in one of Calgary's most desirable communities Taradale, this spacious 4-bedroom, 3.5-bathroom home offers a fantastic blend of family living and investment potential. The main floor and upper levels feature 3 bedrooms, including a master suite with an En-suite bath, along with 1.5 additional bathrooms, a bright family room, and a fully-equipped kitchen. The fully developed basement includes a 1-bedroom, 1-bathroom illegal suite with a separate entrance, offering rental income potential or space for extended family. The home sits on a large lot with a well-maintained backyard and a paved alleyway, providing easy access. Conveniently located near schools, parks, shopping, transit and Genesis center. This home offers both comfort and convenience. Schedule your private showing today!
| COMMUNITY | Taradale |
| PROPERTY TYPE | Detached |
| BUILDING TYPE | House |
| STYLE | 2 Storey |
| YEAR BUILT | 2002 |
| SQUARE FOOTAGE | 1,370 |
| BEDROOMS | 4 |
| BATHROOMS | 4.00 |
| BASEMENT | Separate/Exterior Entry, Full, Suite |
| AMENITIES | |
| APPLIANCES | Dishwasher, Electric Stove, Microwave, Refrigerator, Washer/Dryer Stacked |
| COOLING | None |
| FIREPLACE | Gas |
| FLOORING | Carpet, Laminate |
| HEATING | Forced Air |
| LAUNDRY | In Basement, Main Level |
| LOT FEATURES | Back Lane, Back Yard, Cul-De-Sac, Rectangular Lot |
| PARKING | Double Garage Attached, Off Street |
| RESTRICTIONS | None Known |
| ROOF | Asphalt |
| TITLE | Fee Simple |
| BROKER | Real Broker |
| ROOMS | DIMENSIONS (m) | LEVEL |
|---|---|---|
| 4pc Bathroom | 4`11" x 7`6" | Lower |
| Bedroom | 10`7" x 7`10" | Lower |
| Kitchen | 7`8" x 7`9" | Lower |
| Game Room | 11`10" x 18`0" | Lower |
| Furnace/Utility Room | 5`11" x 11`5" | Lower |
| 2pc Bathroom | 4`8" x 4`9" | Main |
| Dining Room | 12`0" x 9`5" | Main |
| Foyer | 8`2" x 11`10" | Main |
| Kitchen | 11`7" x 14`6" | Main |
| Living Room | 13`11" x 14`4" | Main |
| 4pc Bathroom | 8`0" x 4`11" | Second |
| 4pc Ensuite bath | 4`11" x 8`3" | Second |
| Bedroom | 8`2" x 9`11" | Second |
| Bedroom | 12`0" x 9`2" | Second |
| Bedroom - Primary | 11`9" x 11`8" | Second |

