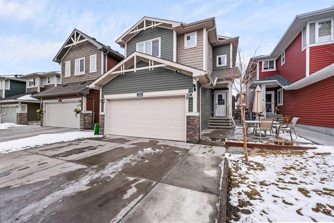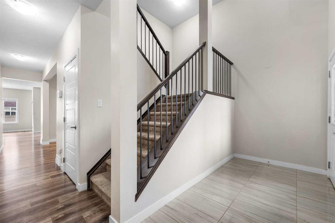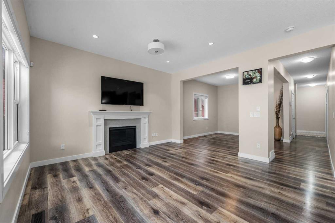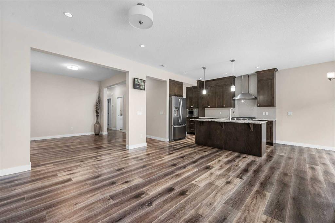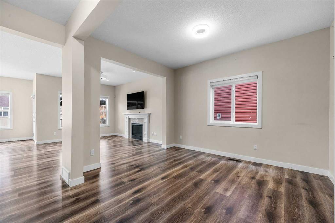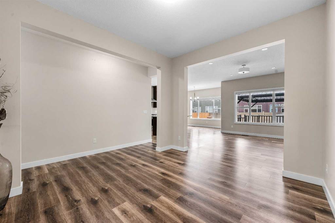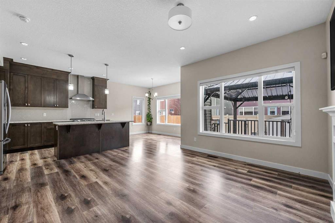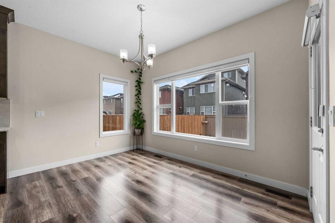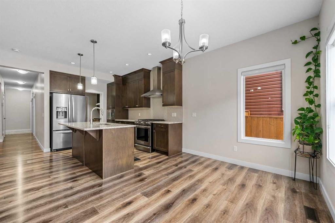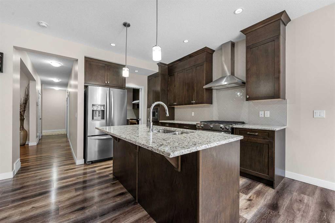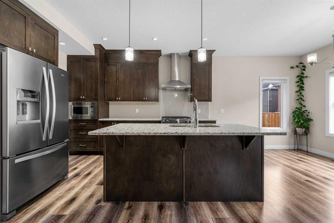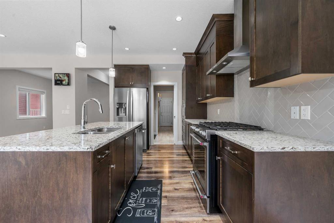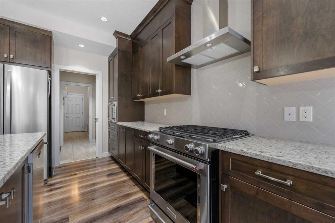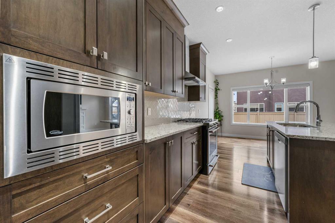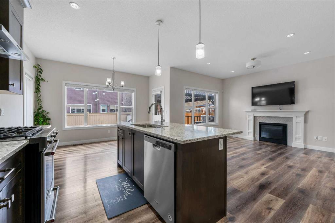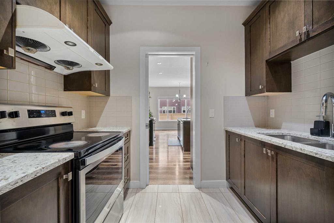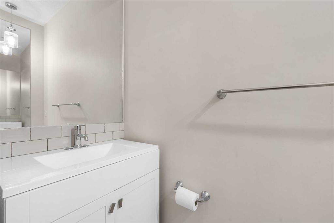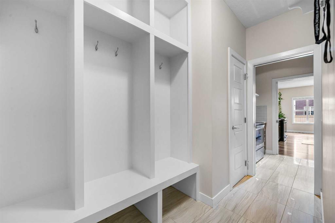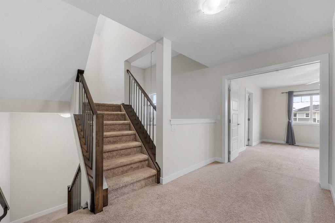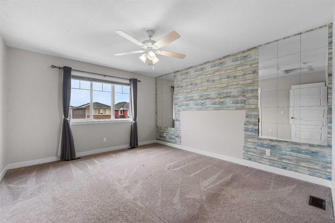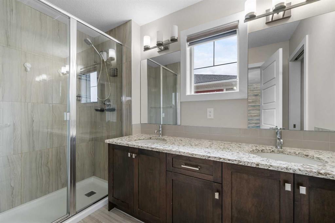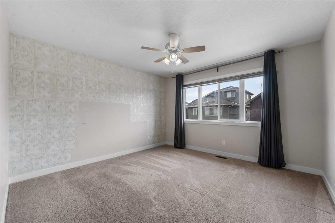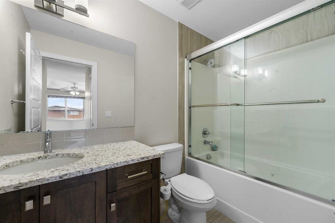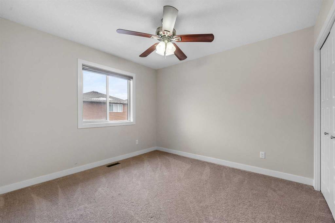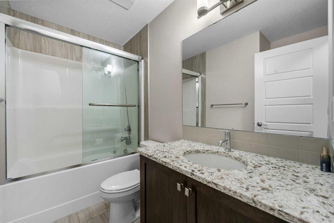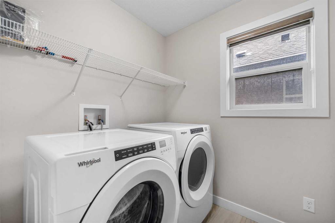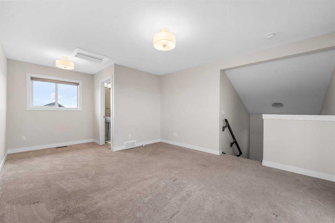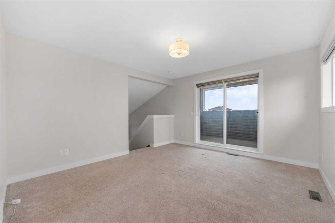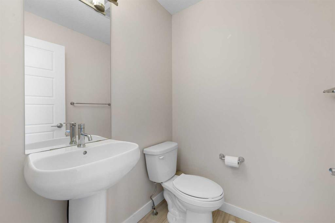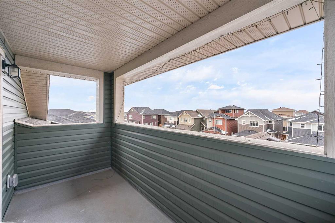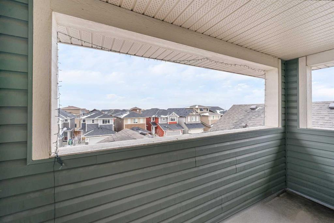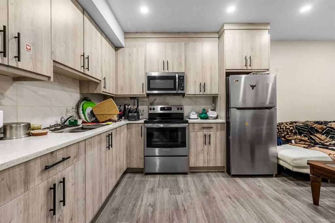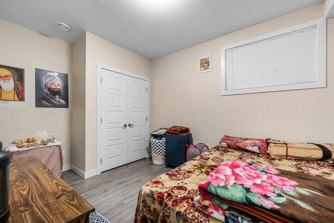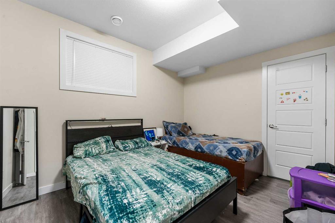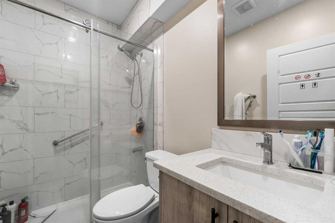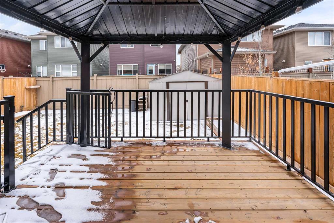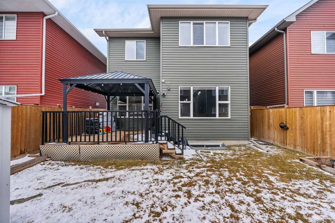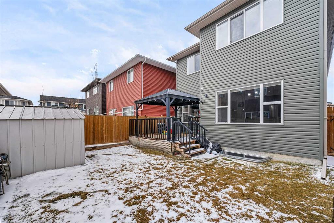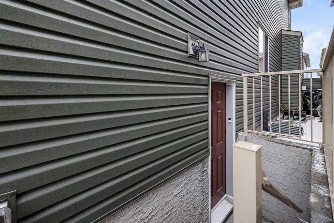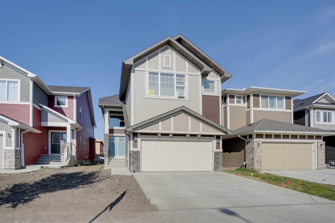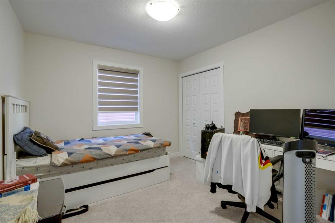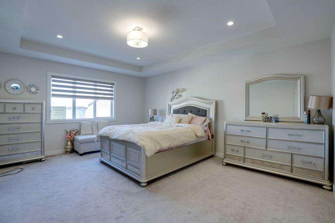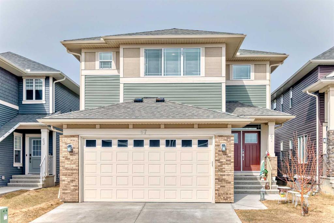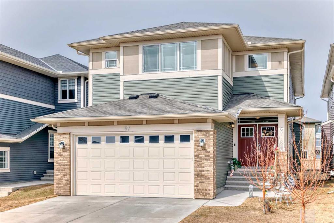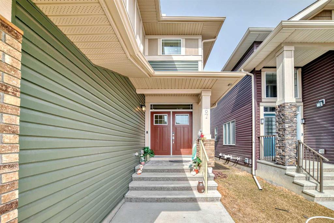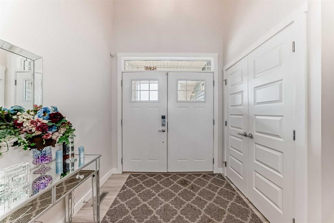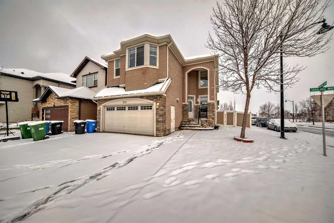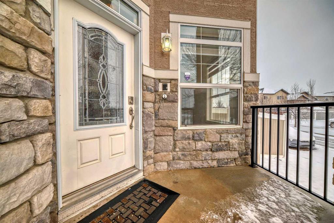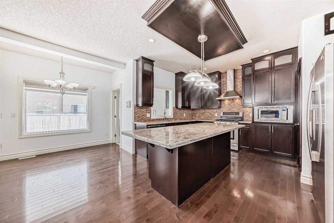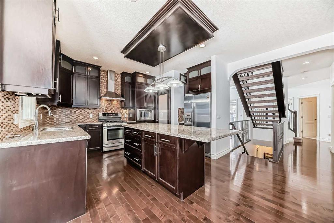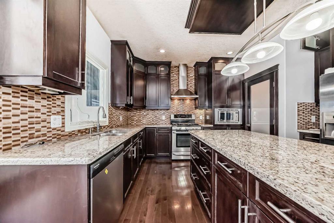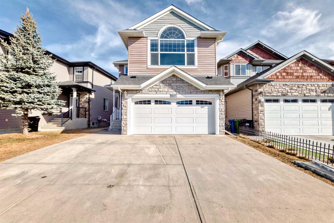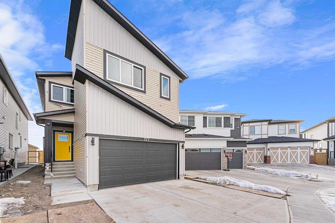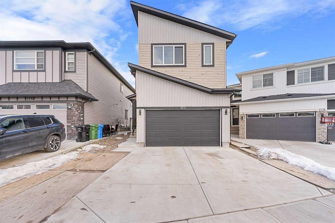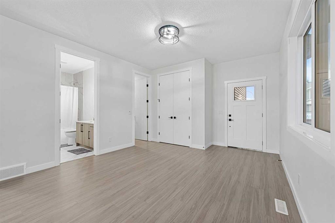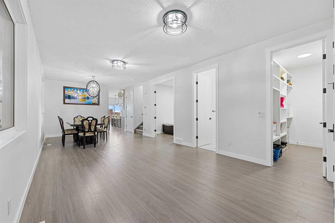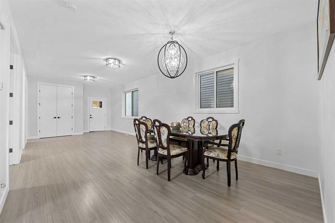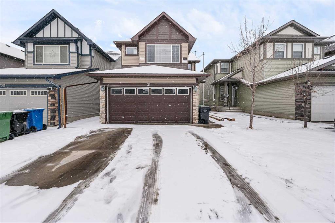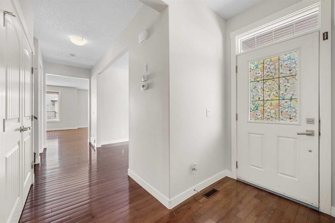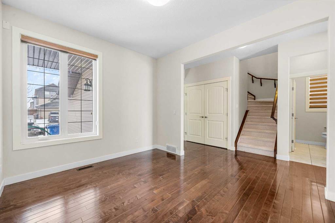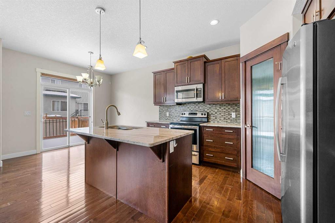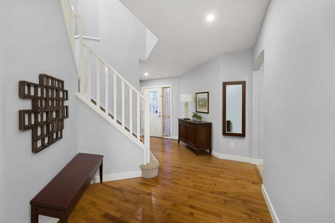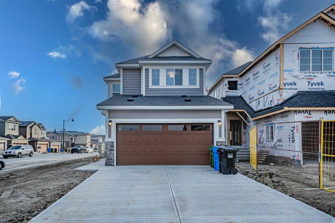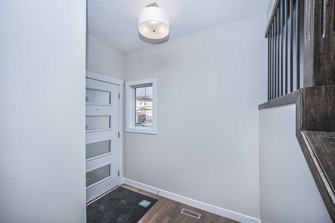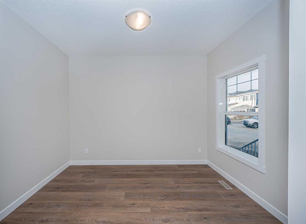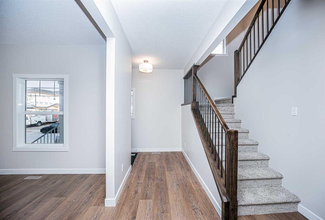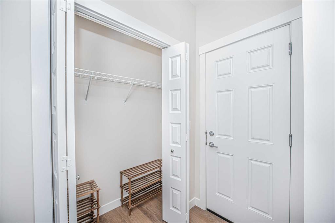126 Saddlestone Park NE
Calgary T3J 0Z5
MLS® Number: A2206439
$ 849,900
6
BEDROOMS
4 + 2
BATHROOMS
2,643
SQUARE FEET
2018
YEAR BUILT
** Gorgeous 3-Storey Home with a 2 Bedroom Basement Suite(illegal) ** Chef's Kitchen | Gas Stove | Spice Kitchen | Walk-Through Pantry | Stainless Steel Appliances | Herringbone Backsplash | Formal Dining Room | High Ceilings | Open Floor Plan | Recessed Lighting | Large Windows | Gas Fireplace | 4 Spacious Bedrooms Upstairs(**2 Primary**) | 3rd Level Loft & Balcony | Separate Entrance to Basement Suite(illegal) | Basement Laundry | Great Open Concept Floor Plan | Sizeable Bedrooms | Storage | Covered Deck | Fully Fenced Backyard | Lawn | Front Patio | Front Attached Garage | Driveway | Incredible Location | Steps Away From Saddlestone Park. Welcome to your exquisite 3-storey family home boasting 3,554 SqFt throughout the main, upper & basement levels. 2,643 SqFt is spread between the main & 2 upper levels with expansive living space & large bedrooms. Open the front door to a foyer with hall closet storage. The open floor plan living space & formal dining room make this the perfect home for entertaining friends & family. The chef's kitchen is outfitted with full height cabinets, stainless steel appliances, a gas stove, granite countertops & a herringbone tile backsplash. The centre island with barstool seating is a great spot to enjoy small meals or socialize while you cook. Keep this kitchen sparkling & use the spice kitchen where you'll find an electric stove, range hood, dual basin sink & tons of additional cabinet storage. The walkthrough spice kitchen leads to the mud room with built-in shelving & the interior garage door. The breakfast nook is framed with a large window that overlooks the backyard & fills the space with warm natural light. The living room is centred with a gas fireplace & TV ready wall above. The main level is complete with a 2pc bath. Upstairs, the 2nd level has 4 bedrooms *2 primary*, 3 full baths & a laundry room. The first primary opens with french doors to a retreat with a walk-in closet & 4pc ensuite with a walk-in shower & dual vanity. The 2nd primary also has a walk-in closet & 4pc ensuite. Bedrooms 3 & 4 on this level are a great size & share the main 4pc bath. The laundry located near all the bedroom is an added bonus. Your final ascent to the 3d level leads you to an expansive loft with sliding glass doors that lead to a charming covered balcony—perfect for outdoor lounging & enjoying fresh air. This level has a 2pc bath for convenience! Downstairs, the 2 bedroom basement suite(illegal) has a separate exterior entry! The basement has 9ft ceilings, a great open living space, its own laundry & storage! The basement kitchen has full height cabinets, quartz countertops, stainless steel appliances & a dual basin sink. The 2 bedrooms on this level are a generous size & share the 3pc bath with a walk-in shower. Having laundry on this level makes it an independent living space! Outside has incredible living space! The backyard has a covered deck & the front yard has a concrete patio. Hurry and book your showing today!
| COMMUNITY | Saddle Ridge |
| PROPERTY TYPE | Detached |
| BUILDING TYPE | House |
| STYLE | 3 Storey |
| YEAR BUILT | 2018 |
| SQUARE FOOTAGE | 2,643 |
| BEDROOMS | 6 |
| BATHROOMS | 6.00 |
| BASEMENT | Finished, Full, Suite |
| AMENITIES | |
| APPLIANCES | Dishwasher, Dryer, Garage Control(s), Gas Stove, Microwave, Range Hood, Refrigerator, Washer, Window Coverings |
| COOLING | None |
| FIREPLACE | Gas |
| FLOORING | Carpet, Laminate, Tile |
| HEATING | Forced Air |
| LAUNDRY | In Basement, Laundry Room, Upper Level |
| LOT FEATURES | Back Yard, Interior Lot, Landscaped, Lawn, Rectangular Lot, Street Lighting |
| PARKING | Double Garage Attached, Driveway, Garage Faces Front, On Street |
| RESTRICTIONS | None Known |
| ROOF | Asphalt Shingle |
| TITLE | Fee Simple |
| BROKER | RE/MAX Crown |
| ROOMS | DIMENSIONS (m) | LEVEL |
|---|---|---|
| 3pc Bathroom | 71`5" x 0`3" | Basement |
| Bedroom | 9`5" x 11`9" | Basement |
| Bedroom | 9`5" x 13`5" | Basement |
| Kitchen | 11`9" x 10`4" | Basement |
| Laundry | 7`9" x 13`6" | Basement |
| Game Room | 11`9" x 7`10" | Basement |
| Storage | 14`10" x 4`11" | Basement |
| 2pc Bathroom | 2`11" x 7`4" | Main |
| Breakfast Nook | 12`5" x 5`6" | Main |
| Dining Room | 10`1" x 11`11" | Main |
| Kitchen | 9`1" x 15`9" | Main |
| Living Room | 13`10" x 13`4" | Main |
| Mud Room | 8`8" x 10`11" | Main |
| Spice Kitchen | 8`9" x 5`10" | Main |
| 4pc Bathroom | 8`8" x 7`0" | Second |
| 4pc Ensuite bath | 8`8" x 7`0" | Second |
| 4pc Ensuite bath | 5`5" x 12`8" | Second |
| Bedroom | 10`2" x 11`0" | Second |
| Bedroom | 12`2" x 14`1" | Second |
| Bedroom | 10`0" x 12`6" | Second |
| Play Room | 5`11" x 6`7" | Second |
| Bedroom - Primary | 12`5" x 18`11" | Second |
| 2pc Bathroom | 5`5" x 4`11" | Upper |
| Loft | 13`3" x 19`3" | Upper |

