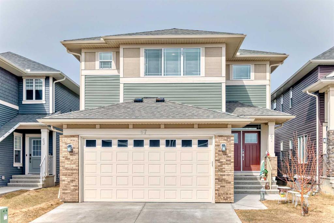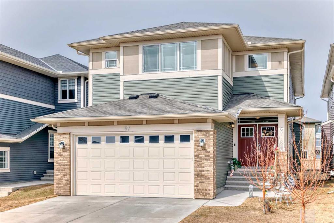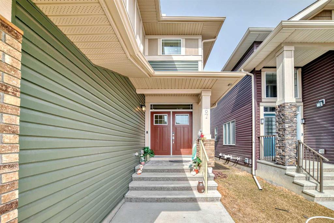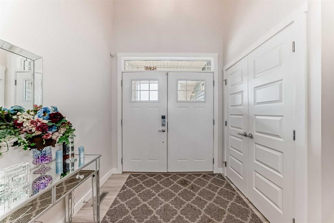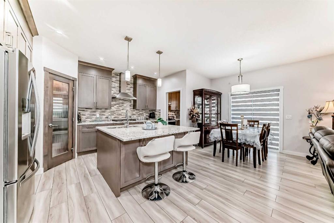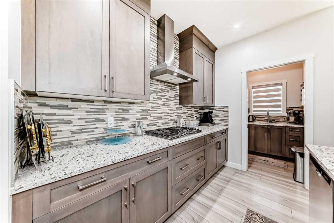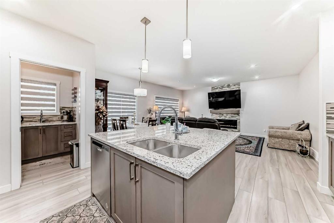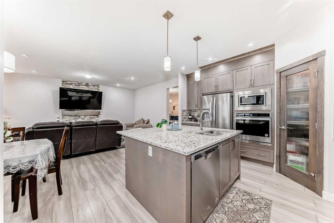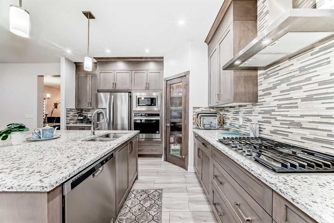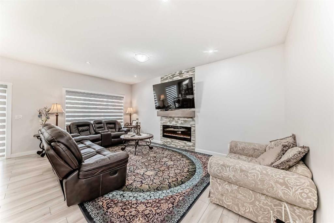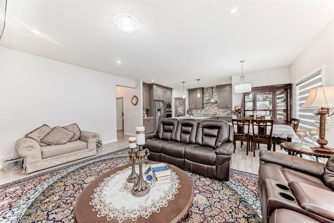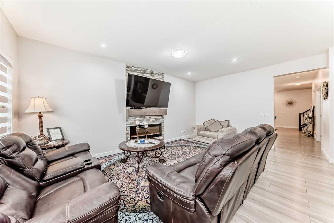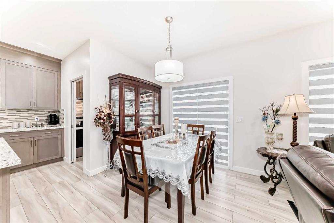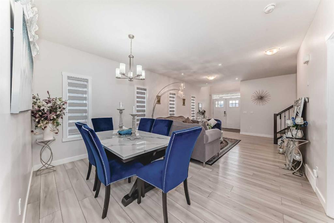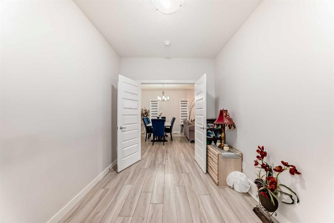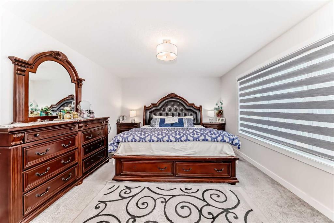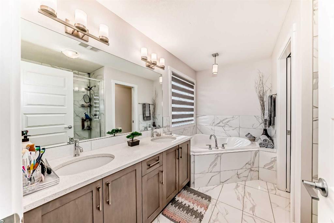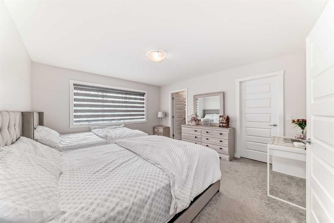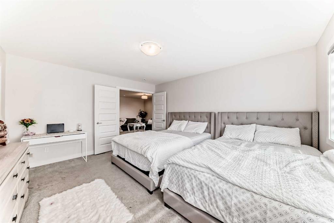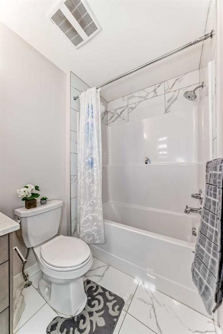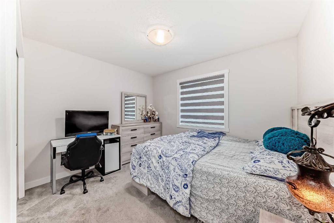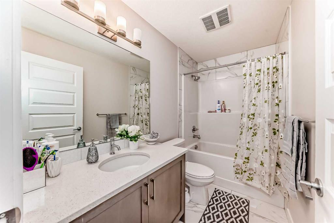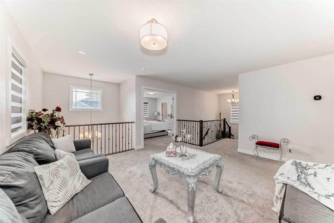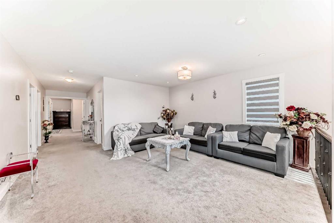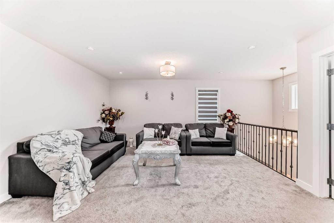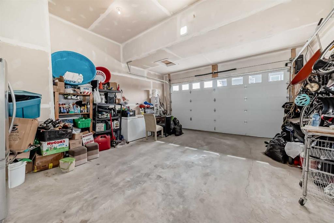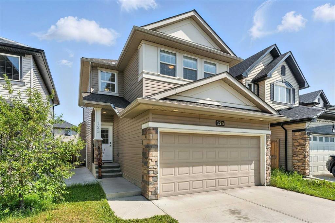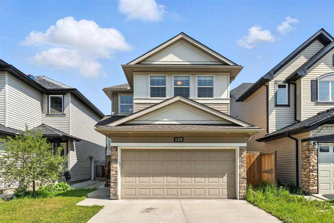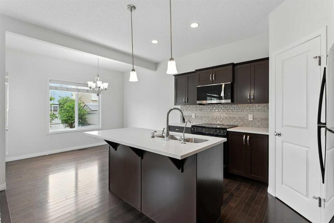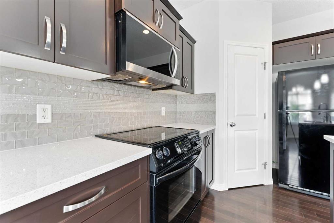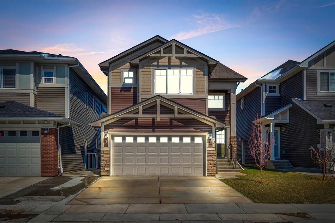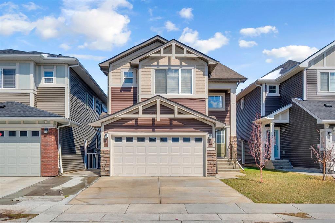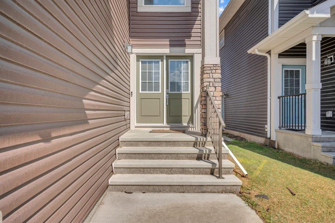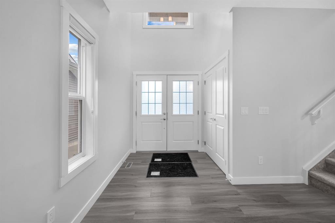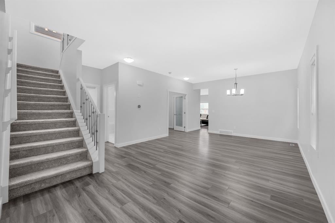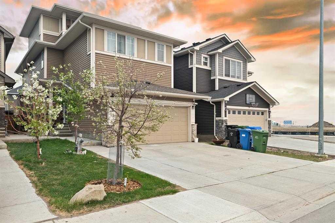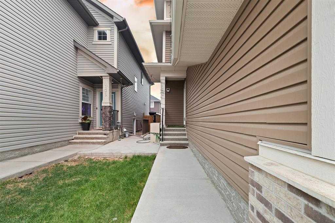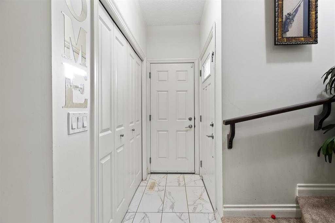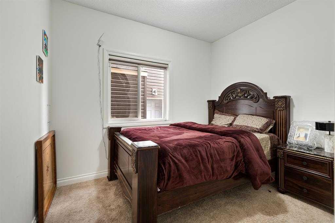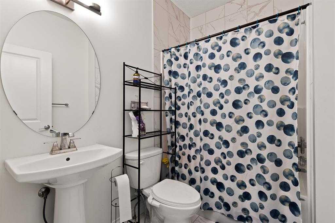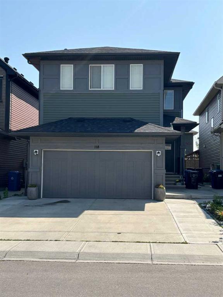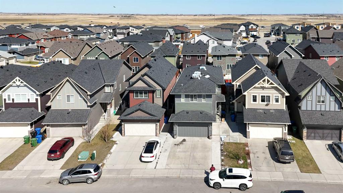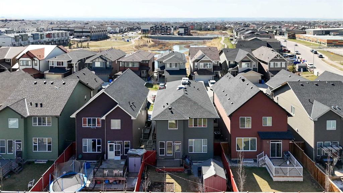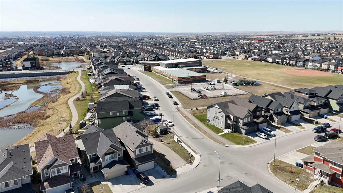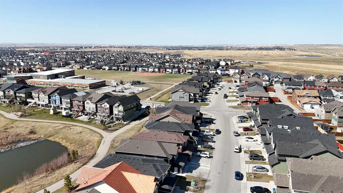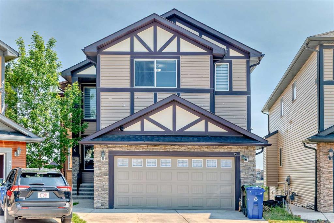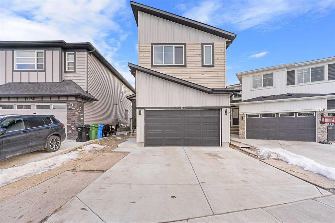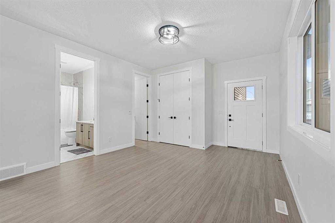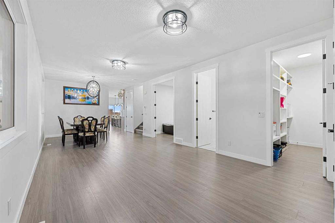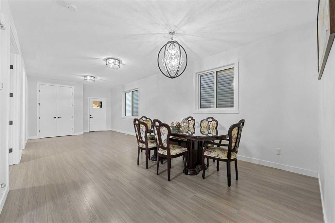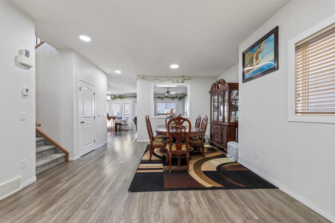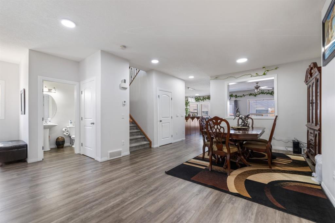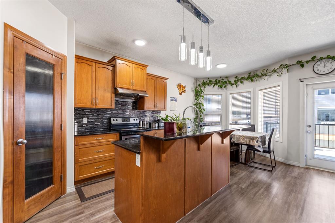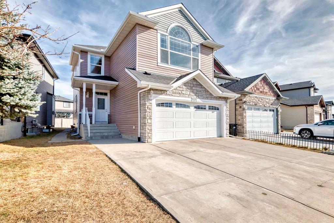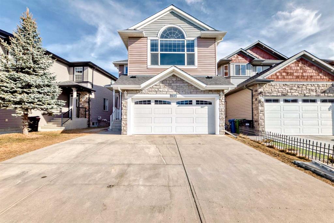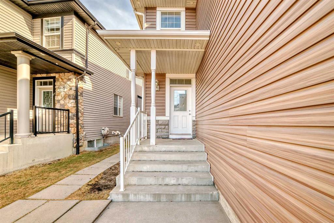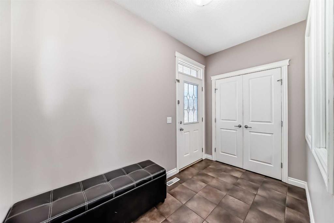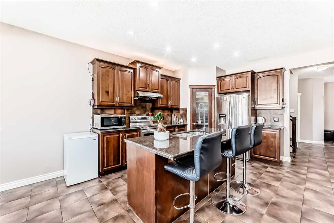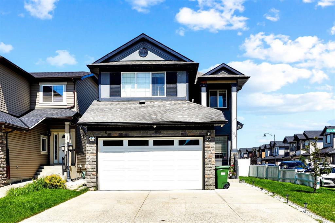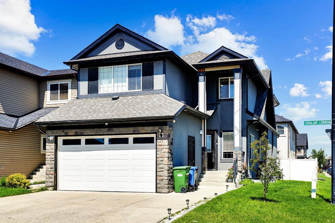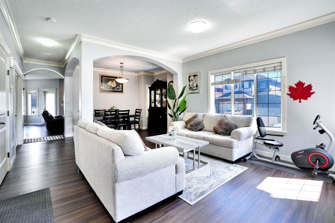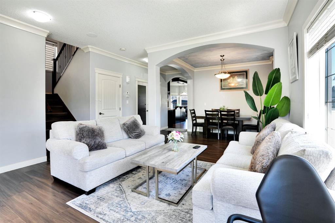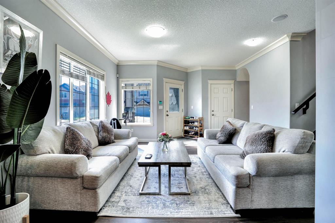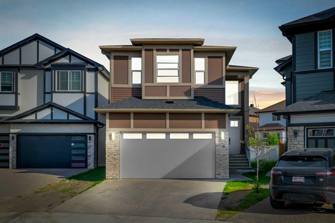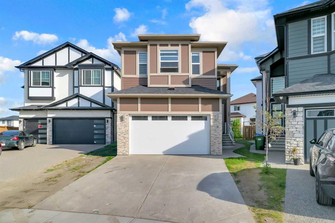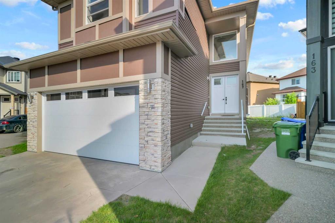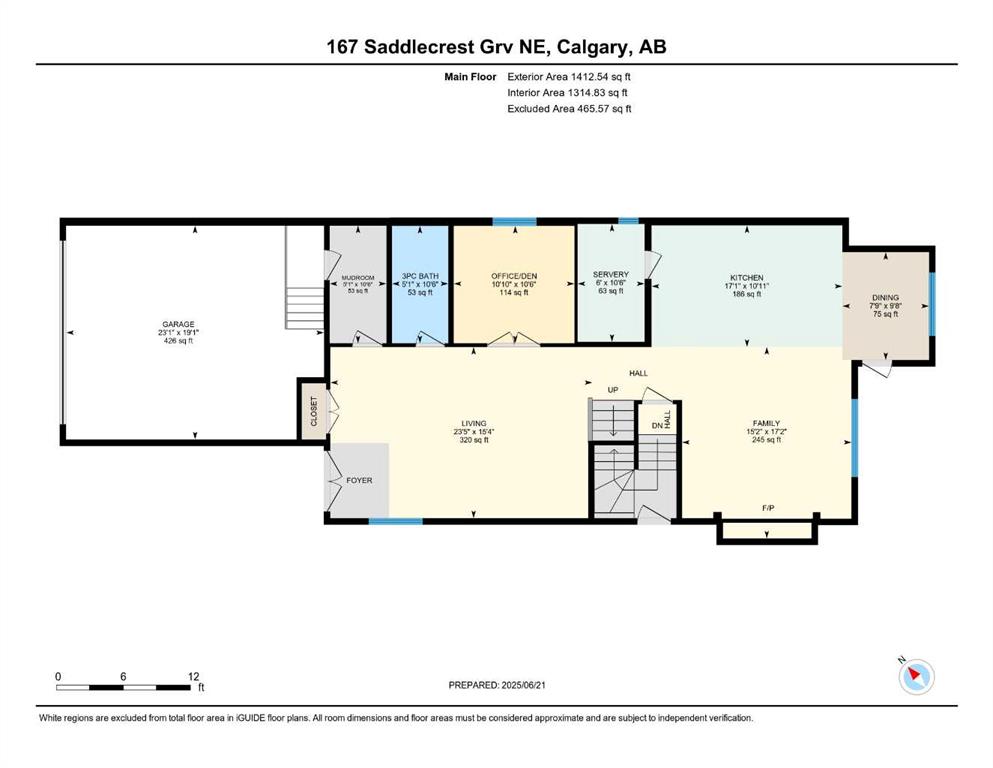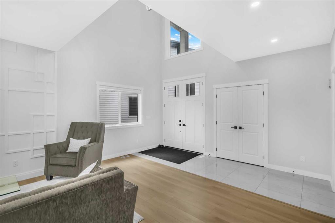67 Saddlestone Heath NE
Calgary T3J 2B6
MLS® Number: A2206319
$ 939,000
5
BEDROOMS
4 + 0
BATHROOMS
2,821
SQUARE FEET
2022
YEAR BUILT
Don't miss out, this wonderful stunning two-story home offers the perfect combination of space, luxury, and functionality for family living. On the first floor, you'll find a spacious bedroom with a walk-in closet, along with a separate bathroom featuring a standing shower for added convenience. The main level also includes a welcoming foyer, a practical mudroom, a cozy living room, and an elegant dining area perfect for entertaining guests. The chef-inspired kitchen is designed with both style and practicality in mind, complete with a large island and a separate spice kitchen to make cooking a breeze. The inviting family room, featuring an electric fireplace, offers a warm and comfortable space to relax and create lasting memories with loved ones. Upstairs, discover four spacious bedrooms, including two luxurious master suites, each with its own full bath for ultimate privacy and comfort. An additional full bathroom and a generous loft area complete the upper level, offering even more space for your family to enjoy. With its thoughtful design, ample living space, and family-friendly layout, this home is a true sanctuary for modern living.
| COMMUNITY | Saddle Ridge |
| PROPERTY TYPE | Detached |
| BUILDING TYPE | House |
| STYLE | 2 Storey |
| YEAR BUILT | 2022 |
| SQUARE FOOTAGE | 2,821 |
| BEDROOMS | 5 |
| BATHROOMS | 4.00 |
| BASEMENT | Full, Unfinished |
| AMENITIES | |
| APPLIANCES | Dishwasher, Dryer, Electric Oven, Electric Range, Garage Control(s), Gas Cooktop, Microwave, Washer |
| COOLING | None |
| FIREPLACE | Electric, Family Room, Masonry, Raised Hearth, Stone |
| FLOORING | Laminate |
| HEATING | Forced Air, Natural Gas |
| LAUNDRY | Laundry Room, Washer Hookup |
| LOT FEATURES | See Remarks |
| PARKING | Concrete Driveway, Single Garage Attached |
| RESTRICTIONS | None Known |
| ROOF | Asphalt Shingle |
| TITLE | Fee Simple |
| BROKER | URBAN-REALTY.ca |
| ROOMS | DIMENSIONS (m) | LEVEL |
|---|---|---|
| Other | 41`4" x 25`4" | Basement |
| Other | 13`1" x 12`2" | Basement |
| Entrance | 5`1" x 9`11" | Main |
| 3pc Bathroom | 5`4" x 8`2" | Main |
| Mud Room | 7`8" x 5`8" | Main |
| Dining Room | 9`3" x 9`3" | Main |
| Bedroom | 8`4" x 13`1" | Main |
| Walk-In Closet | 4`2" x 5`6" | Main |
| Family Room | 18`1" x 13`6" | Main |
| Dining Room | 9`3" x 9`3" | Main |
| Kitchen With Eating Area | 13`6" x 14`4" | Main |
| Pantry | 4`1" x 3`10" | Main |
| Spice Kitchen | 5`7" x 6`5" | Main |
| Bedroom | 12`10" x 14`8" | Upper |
| Walk-In Closet | 4`2" x 5`6" | Upper |
| 4pc Ensuite bath | 5`2" x 8`0" | Upper |
| Bonus Room | 14`8" x 15`1" | Upper |
| 4pc Bathroom | 4`11" x 9`1" | Upper |
| Bedroom | 10`11" x 11`5" | Upper |
| Bedroom | 11`6" x 11`5" | Upper |
| Laundry | 8`10" x 7`6" | Upper |
| Bedroom - Primary | 15`7" x 12`5" | Upper |
| Walk-In Closet | 9`1" x 5`0" | Upper |
| 5pc Ensuite bath | 11`0" x 9`2" | Upper |

