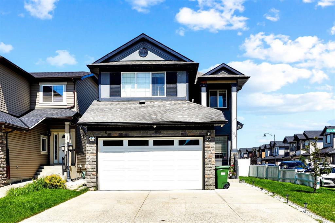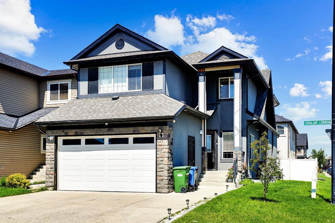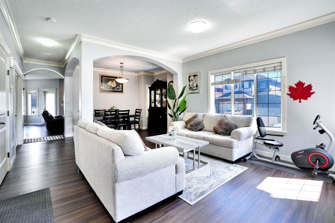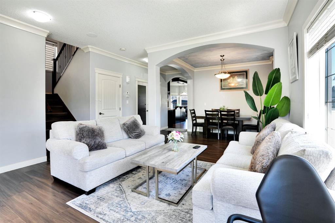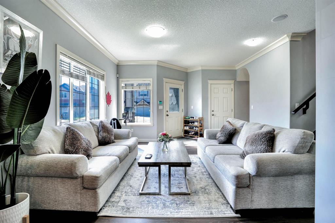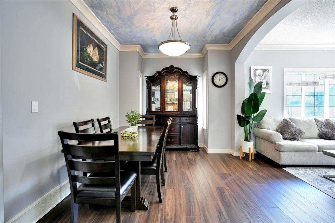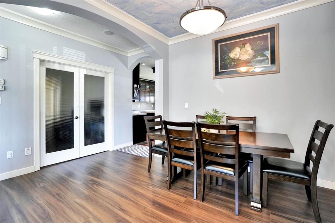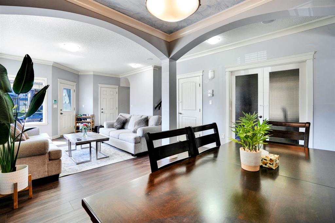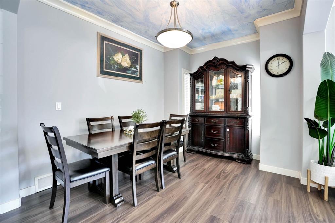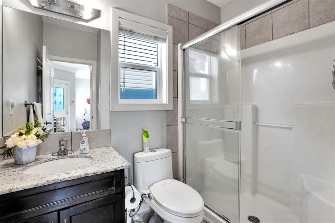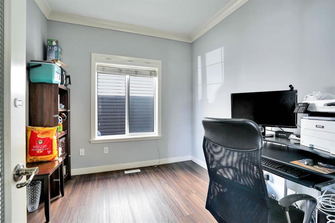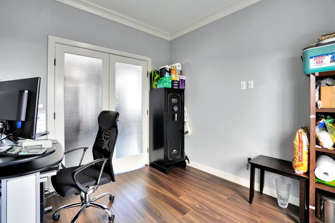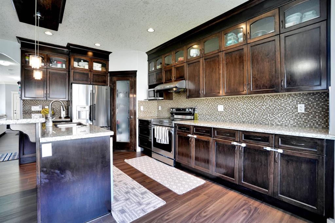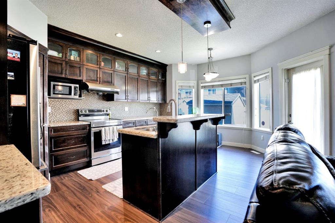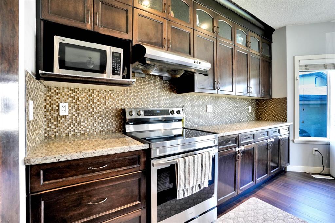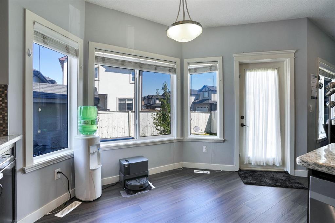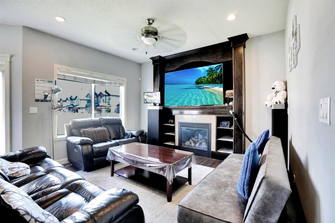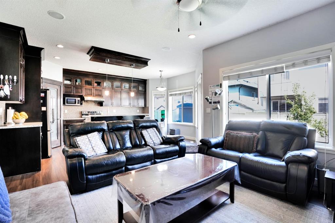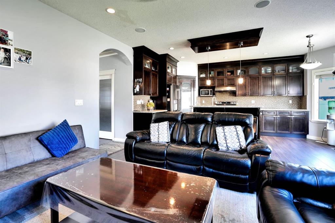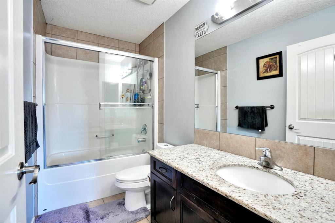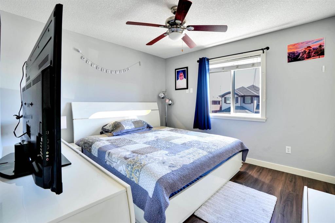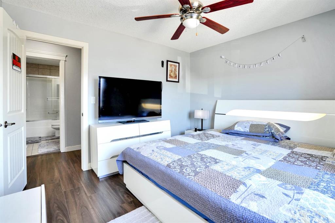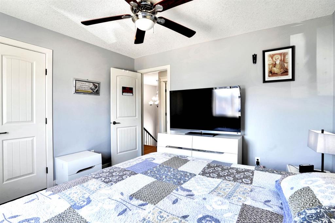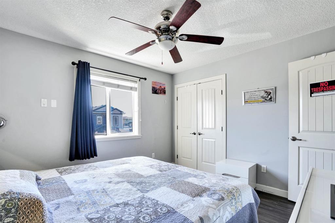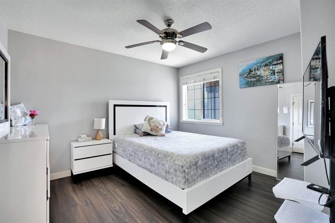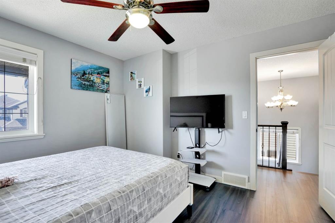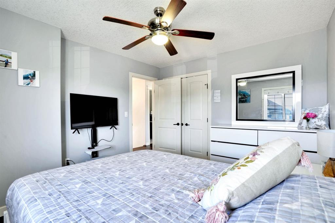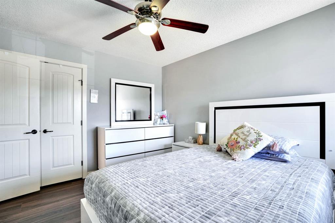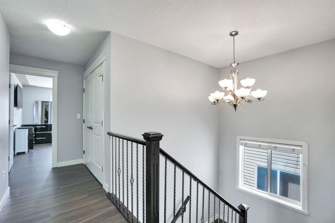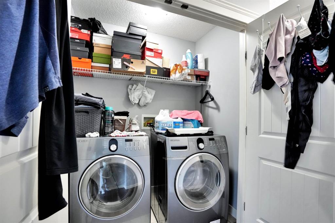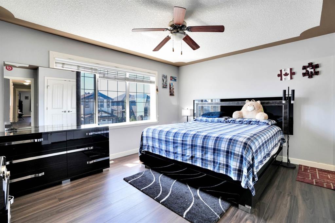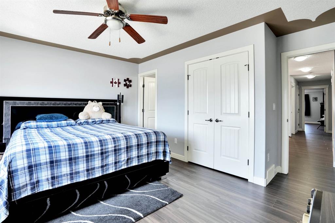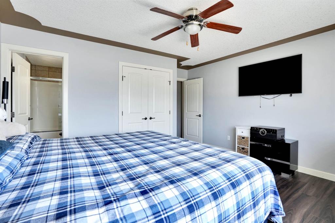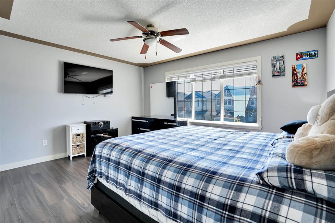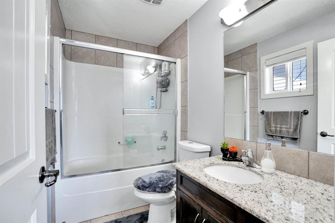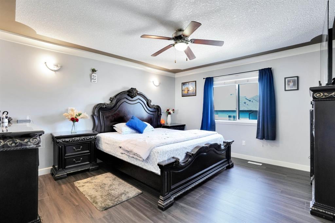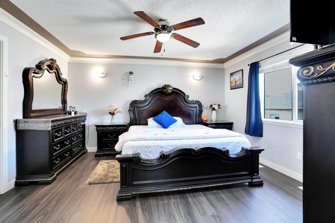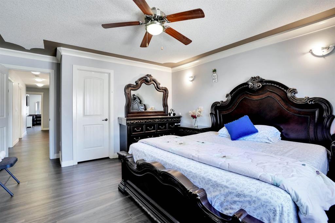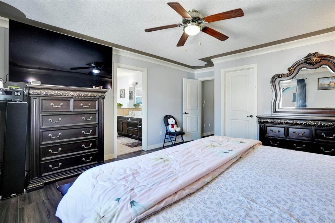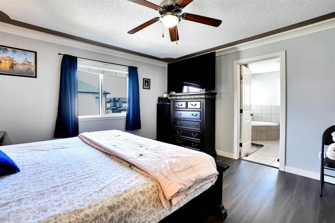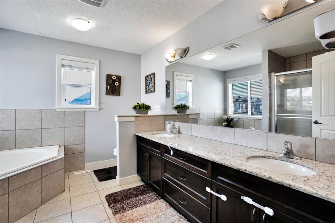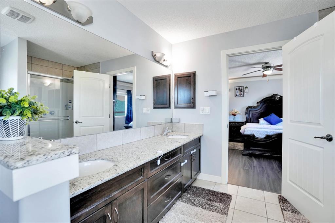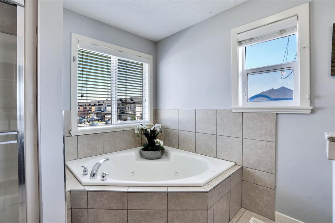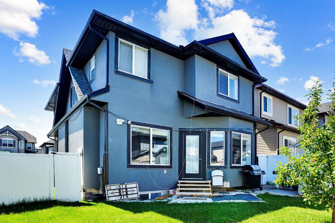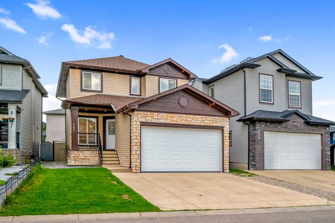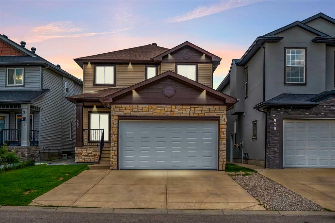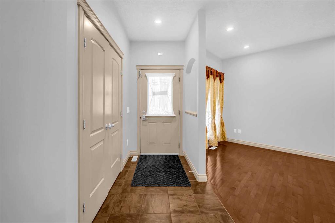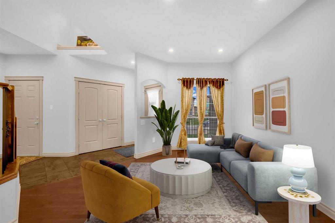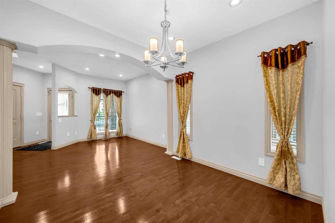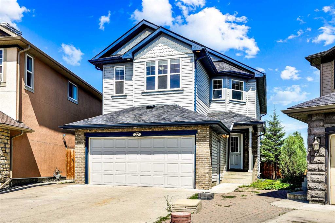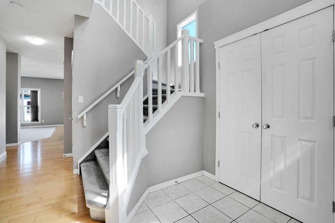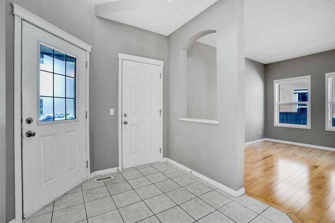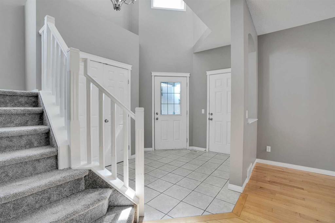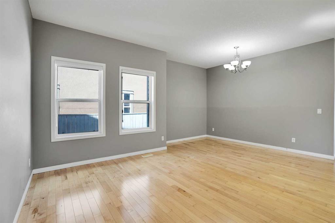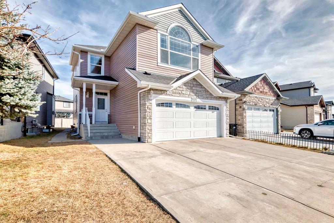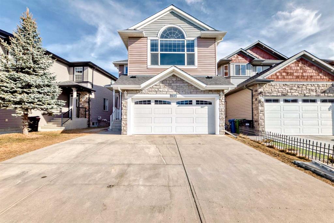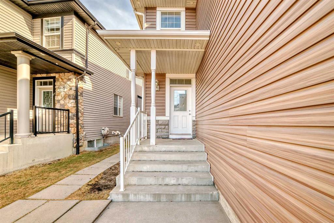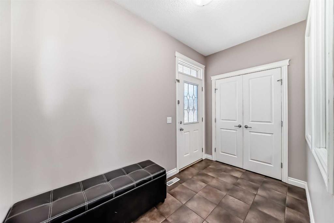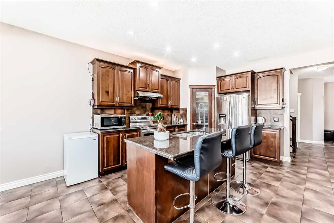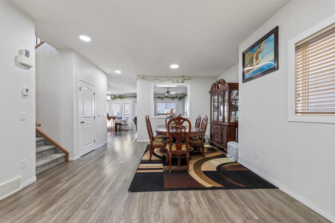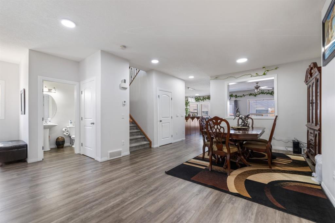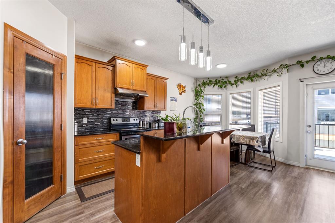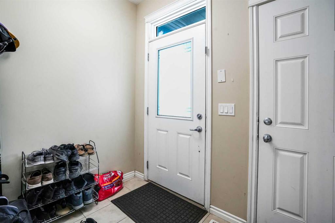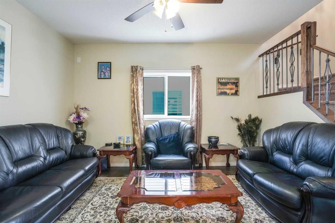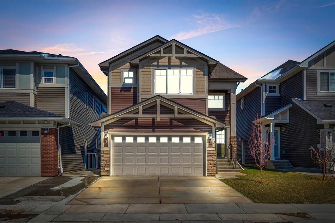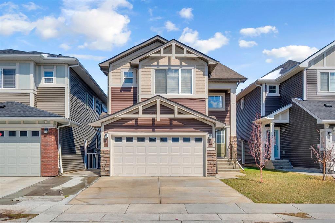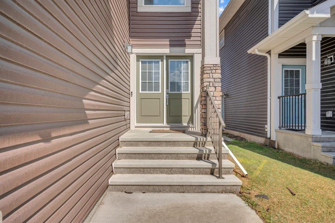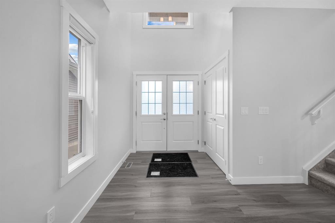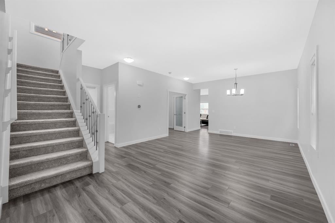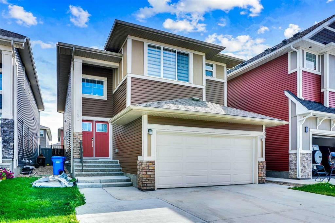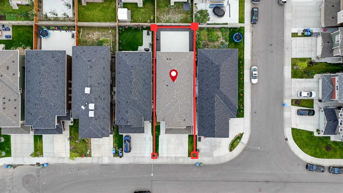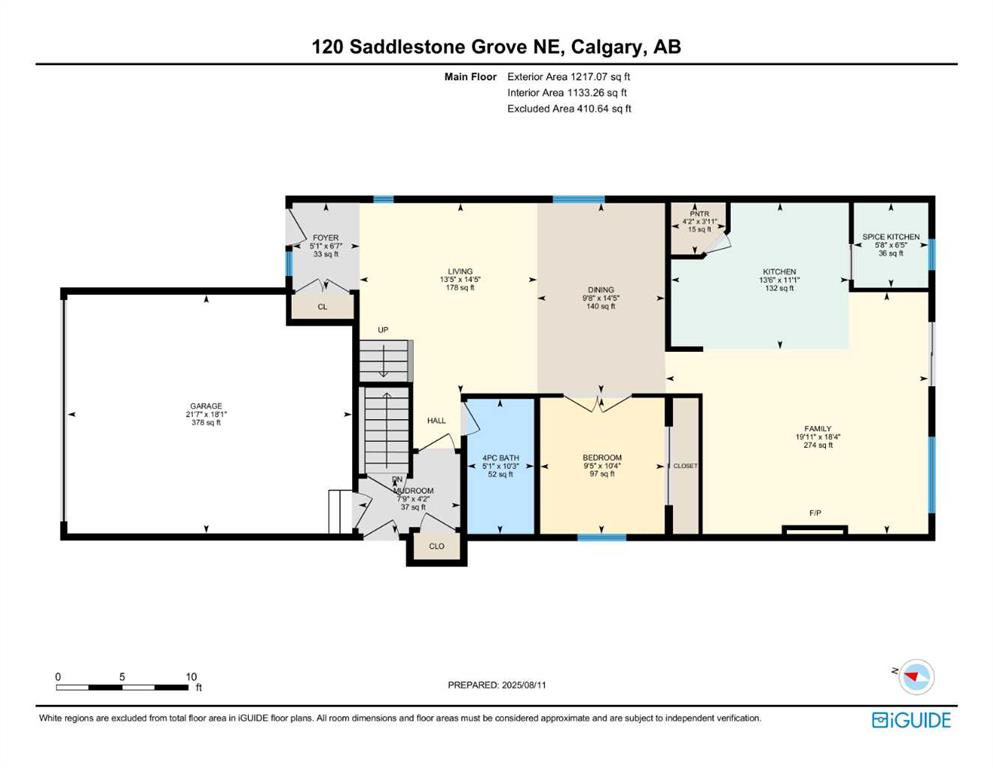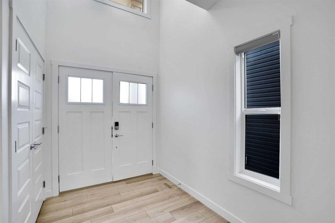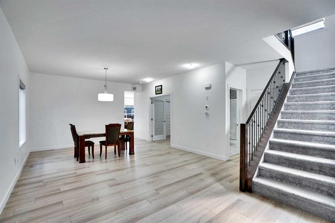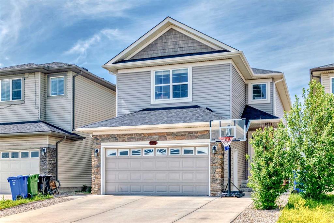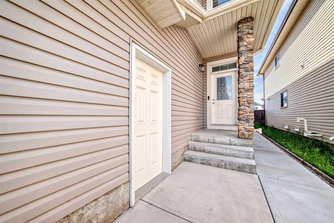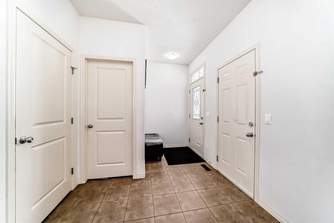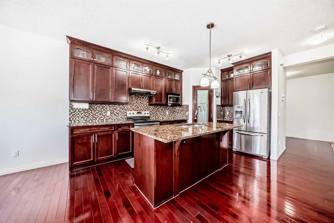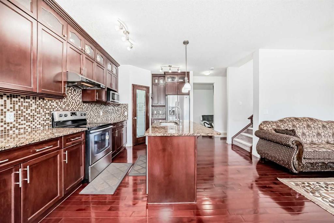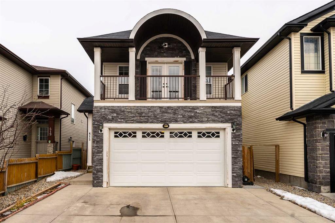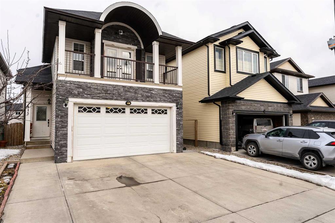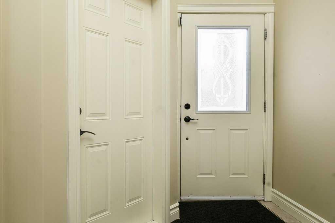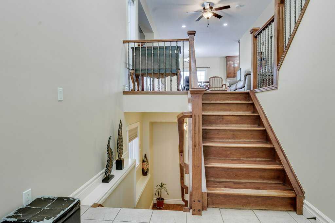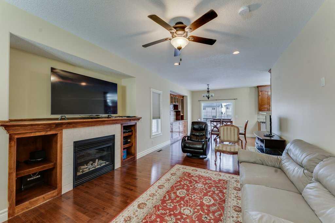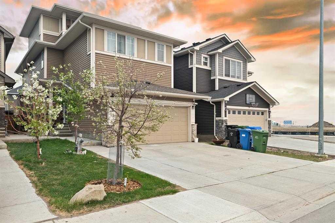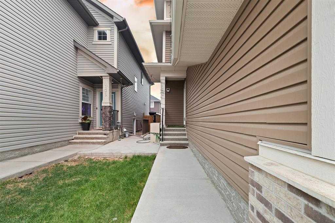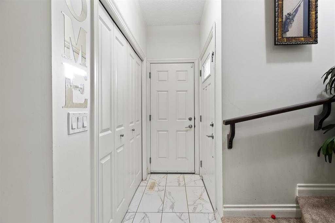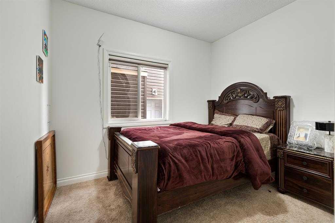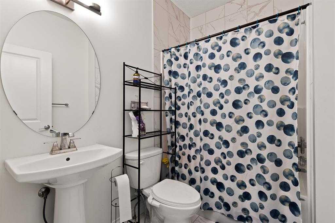128 Taralake Common NE
Calgary T3J 0J2
MLS® Number: A2244947
$ 839,900
6
BEDROOMS
5 + 0
BATHROOMS
2,381
SQUARE FEET
2009
YEAR BUILT
Welcome to your next family home in the heart of Taradale! This spacious and well-maintained 6-bedroom, 4.5-bathroom home with a FULLY DEVELOPED basement offers the perfect blend of functionality, space, and comfort for growing families. A standout feature in this home—and rare in the area—is the main floor Den with a full bathroom, ideal for guests, seniors, or multi-generational living. Step into a welcoming foyer with plenty of space to store shoes, coats, and seasonal gear. The main floor opens into a flowing layout that connects the living room, dining area, and kitchen—perfect for both daily life and entertaining. The kitchen features granite countertops, stainless steel appliances, a large central island, and generous cabinet space. Just off the kitchen, step out to the backyard —an ideal spot for outdoor dining or summer BBQs. Upstairs, you’ll find 4 spacious bedrooms and a centrally located 4-piece bathroom. This level also features TWO MASTER SUITES, perfect for larger families or shared living arrangements. The main primary suite offers a walk-in closet and a beautifully finished ensuite with a soaker tub, glass shower, and double quartz vanity. Downstairs, the fully developed basement is complete with an illegal suite, offering 2 additional bedrooms, a full bathroom, separate laundry, and lots of storage—making it a flexible space for extended family or rental potential. This home has it all—space, functionality, and versatility—all in a family-friendly neighbourhood close to schools, parks, shopping, and transit. Contact your favourite realtor today to schedule your private showing!
| COMMUNITY | Taradale |
| PROPERTY TYPE | Detached |
| BUILDING TYPE | House |
| STYLE | 2 Storey |
| YEAR BUILT | 2009 |
| SQUARE FOOTAGE | 2,381 |
| BEDROOMS | 6 |
| BATHROOMS | 5.00 |
| BASEMENT | Finished, Full, Suite |
| AMENITIES | |
| APPLIANCES | Dishwasher, Dryer, Electric Stove, Range Hood, Refrigerator, Washer |
| COOLING | Central Air |
| FIREPLACE | Gas |
| FLOORING | Ceramic Tile, Vinyl |
| HEATING | Forced Air, Natural Gas |
| LAUNDRY | Lower Level, Multiple Locations, Upper Level |
| LOT FEATURES | Back Yard, Corner Lot, Front Yard |
| PARKING | Double Garage Attached |
| RESTRICTIONS | Call Lister, Utility Right Of Way |
| ROOF | Asphalt Shingle |
| TITLE | Fee Simple |
| BROKER | First Place Realty |
| ROOMS | DIMENSIONS (m) | LEVEL |
|---|---|---|
| 4pc Bathroom | 4`10" x 7`0" | Basement |
| Bedroom | 12`5" x 10`8" | Basement |
| Bedroom | 10`11" x 12`4" | Basement |
| Kitchen | 10`7" x 9`1" | Basement |
| Living Room | 14`5" x 26`8" | Basement |
| Furnace/Utility Room | 10`5" x 7`9" | Basement |
| 3pc Bathroom | 6`6" x 8`1" | Main |
| Dining Room | 11`8" x 9`6" | Main |
| Family Room | 16`5" x 13`0" | Main |
| Kitchen | 14`10" x 17`10" | Main |
| Living Room | 14`6" x 17`10" | Main |
| Den | 10`0" x 9`0" | Main |
| Pantry | 3`8" x 3`8" | Main |
| 4pc Bathroom | 9`1" x 5`0" | Second |
| 4pc Ensuite bath | 4`11" x 8`6" | Second |
| 5pc Ensuite bath | 10`11" x 10`3" | Second |
| Bedroom | 14`5" x 14`4" | Second |
| Bedroom | 10`11" x 11`7" | Second |
| Bedroom | 10`11" x 11`7" | Second |
| Bedroom - Primary | 13`6" x 16`11" | Second |
| Laundry | 3`7" x 6`1" | Second |
| Walk-In Closet | 7`1" x 4`11" | Second |

