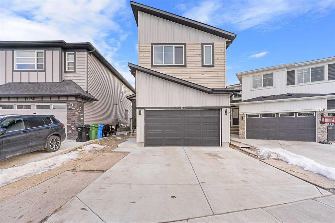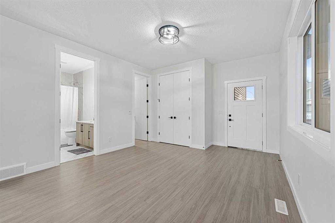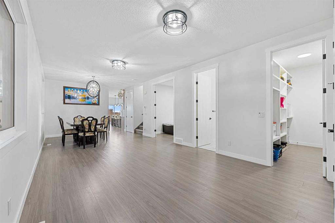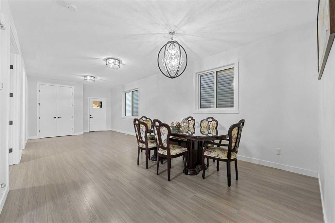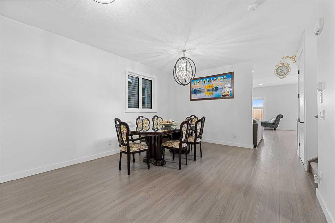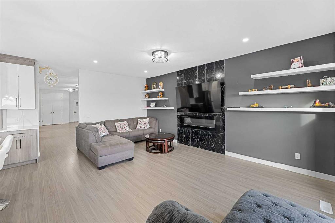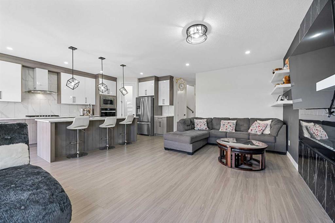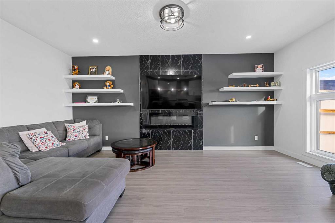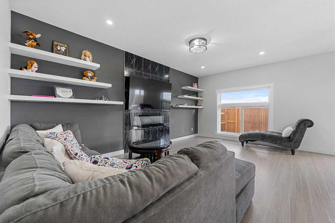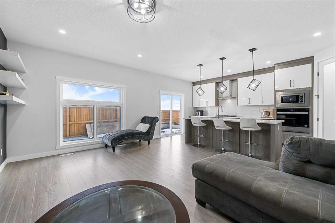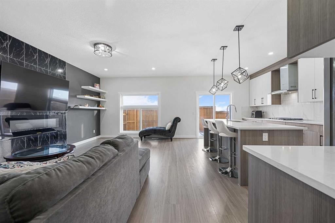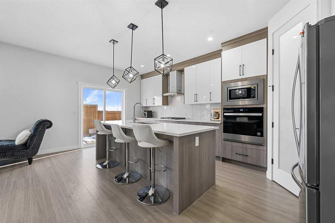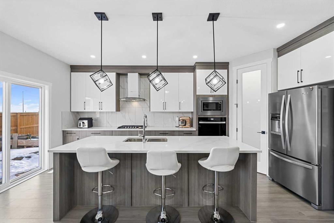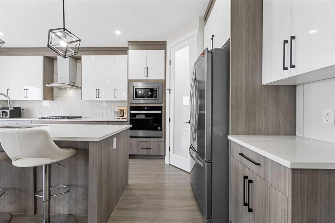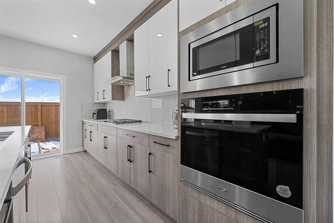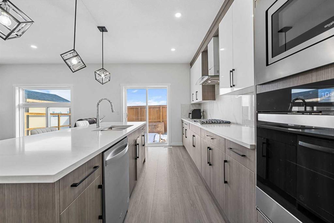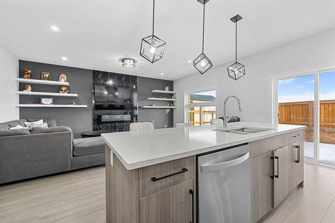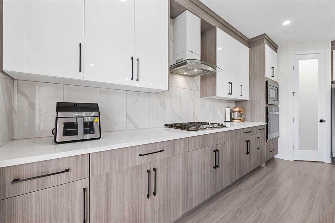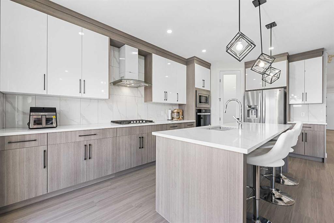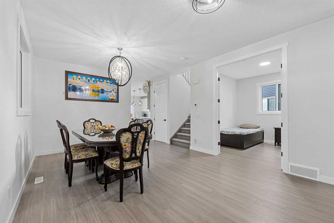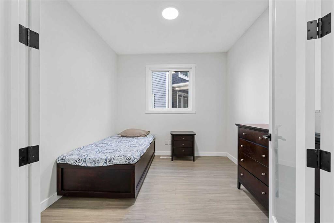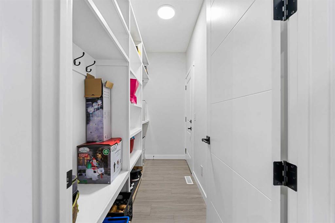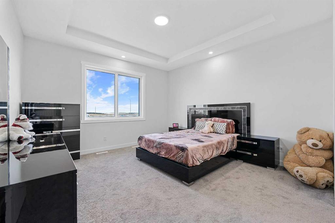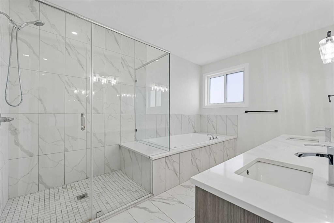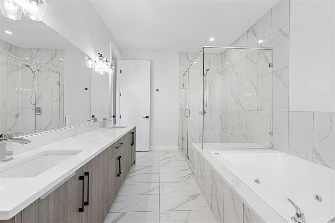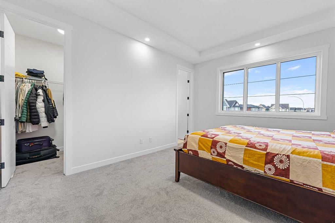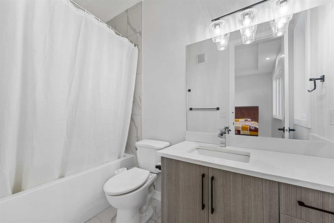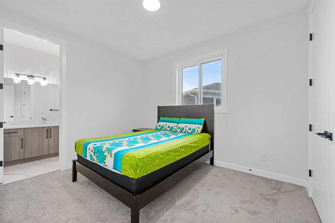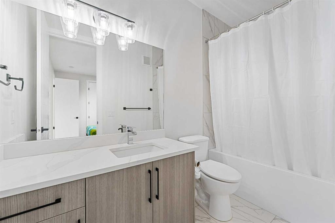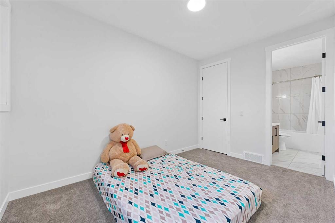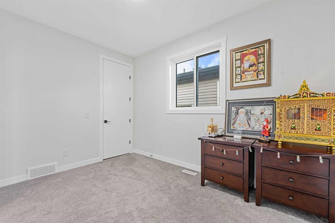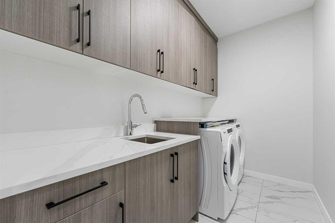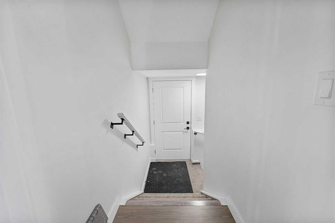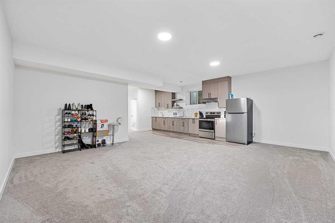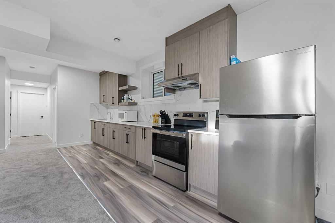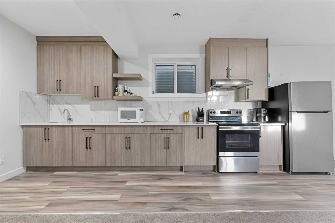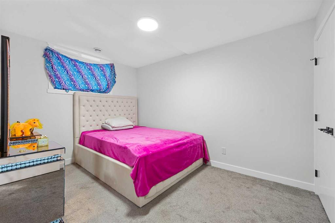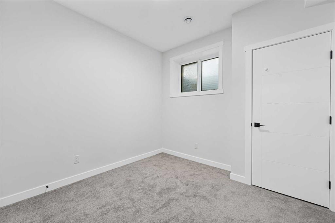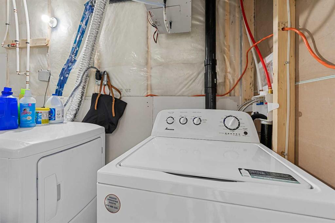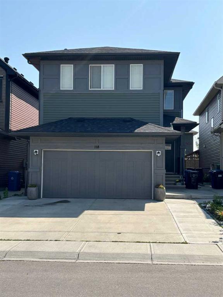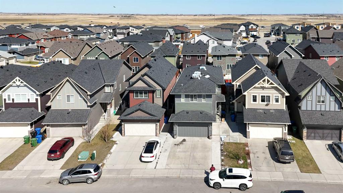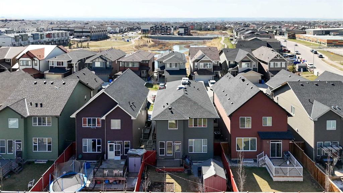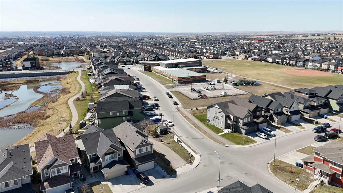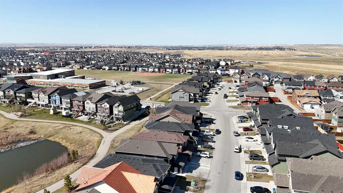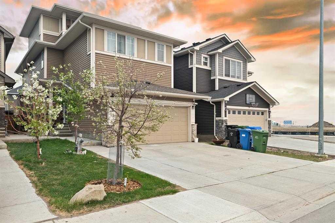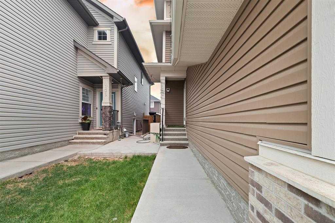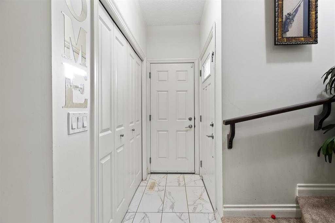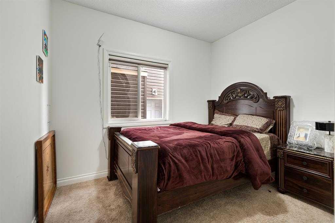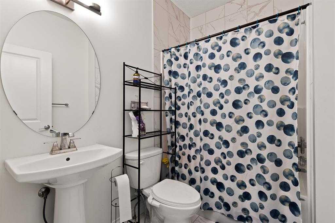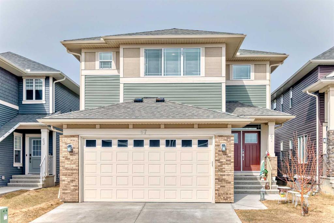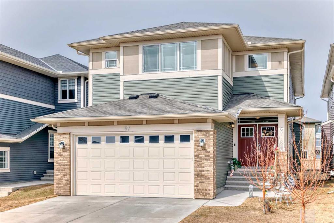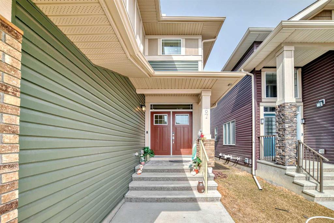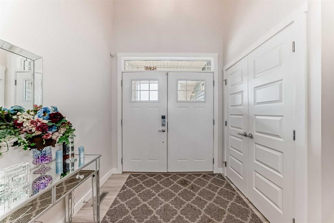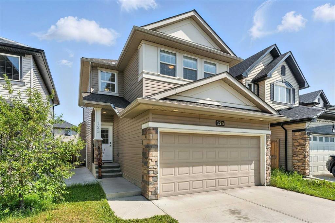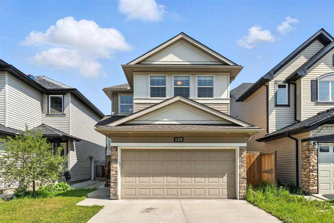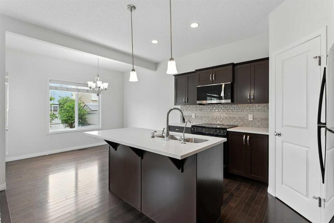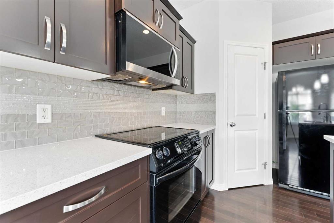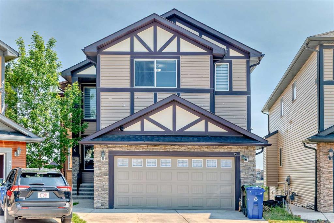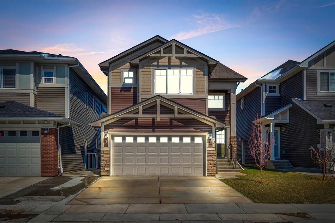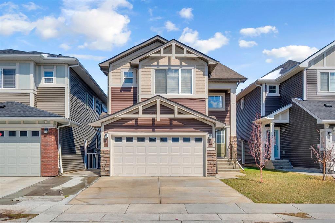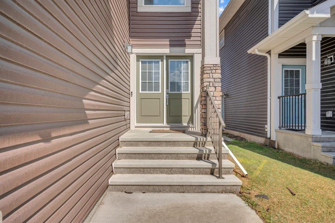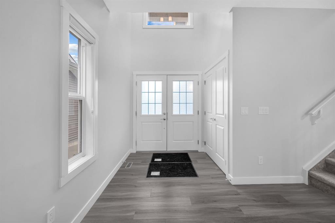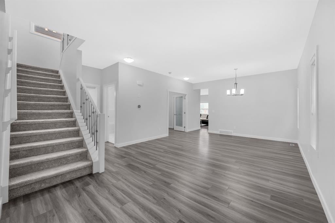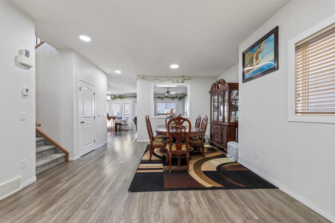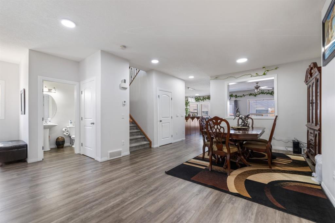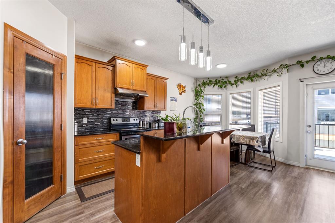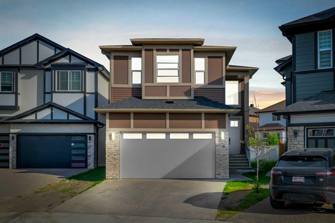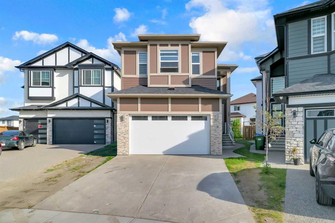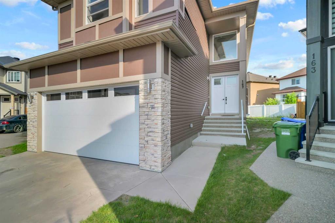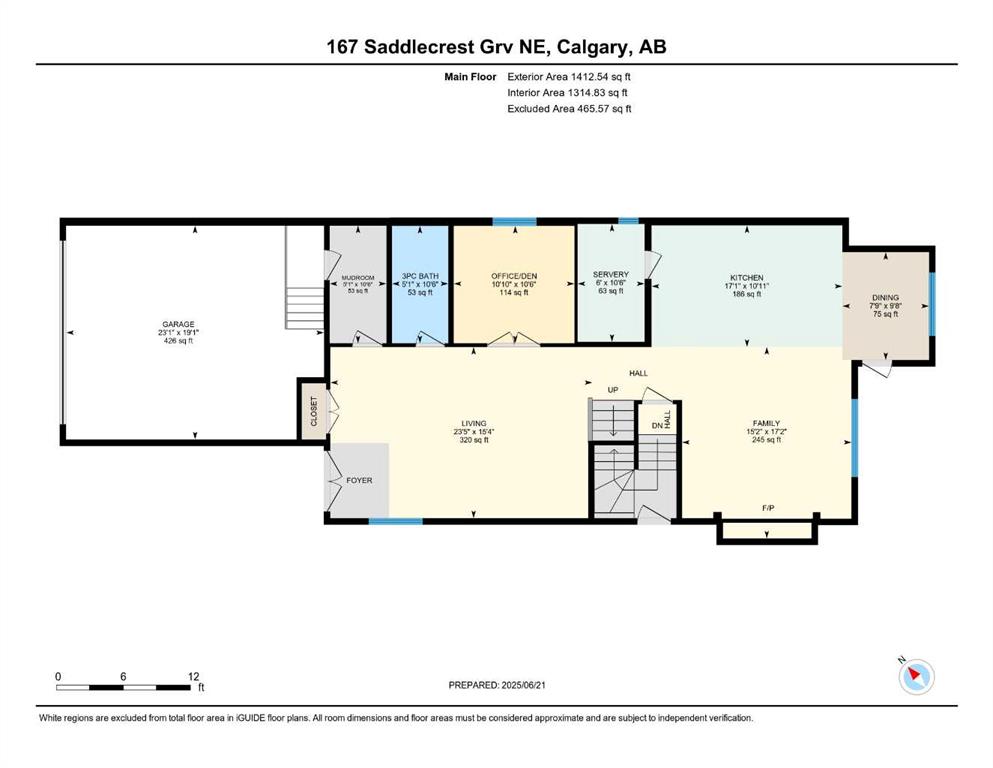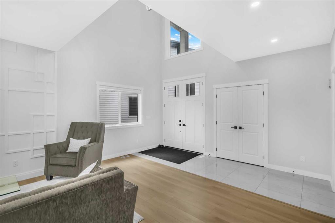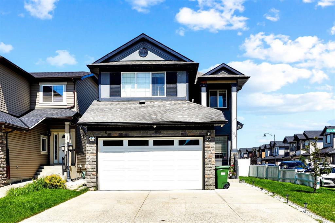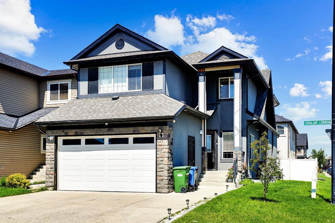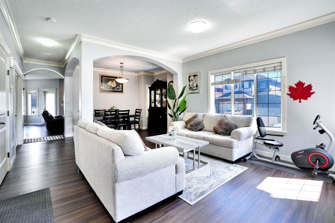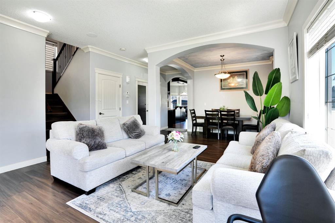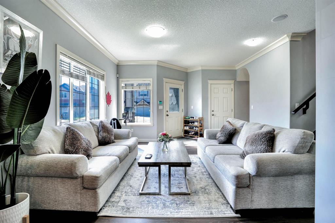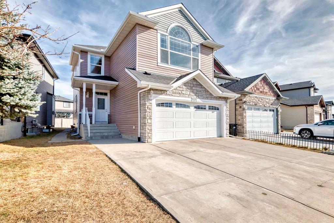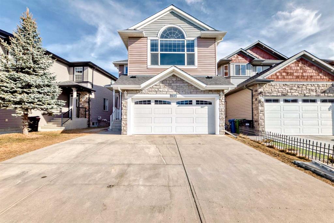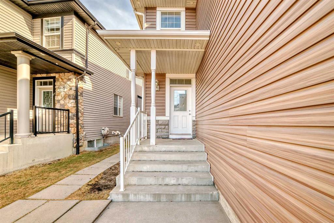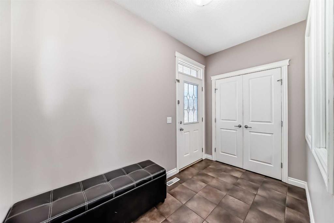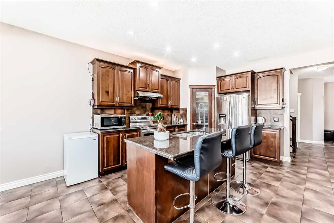177 Saddlelake Terrace NE
Calgary T3J 2E8
MLS® Number: A2228487
$ 945,900
8
BEDROOMS
6 + 0
BATHROOMS
2,816
SQUARE FEET
2022
YEAR BUILT
** Main Level Bedroom & 4pc Bath** | 5 Bedrooms Upstairs | Exquisite Finishes | Quartz Countertops | LVP Flooring | Two Toned Kitchen | Full Height Cabinets | Stainless Steel Appliances | Gas Cooktop | Electric Fireplace | High Ceilings | 2 Primary Bedrooms | Upper-Level Laundry Room | 2 Bedroom Basement Suite (Illegal) | Separate Entry | Basement Laundry | Large Backyard | Front Attached Double Garage | Driveway | Incredible Location | Near Hugh. A. Bennet CBE School, Parks, Baseball Diamond & Shopping. Welcome to your beautiful, spacious 2-storey family home boasting 2816 Sq. Ft. throughout the main and upper levels with an additional 1100 Sq. Ft. in the basement suite(illegal). The front door opens to a grand open floor plan foyer, living and dining rooms with high ceilings and recessed lighting. The main level bedroom and 4pc bath are a great bonus for a large family or overnight guests! The sparkling kitchen is finished with two-toned full-height cabinets, quartz countertops, built-in stainless-steel appliances, a gas cooktop and a large centre island with barstool seating. This home is perfect for entertaining friends and family! The kitchen has a corner pantry with a frosted glass door for a clean, organized feel. The sliding glass doors off the kitchen make indoor/outdoor living easy! This leads to the backyard which is ready for you to build the deck of your dreams! The living room is accented with an electric fireplace surrounded by floor-to-ceiling black tile. The main level is complete with a mud room with built-in shelving off the interior garage door. Upstairs has 5 bedrooms, 4 ensuite bathrooms and a laundry room! The first primary bedroom has tray ceilings, a deep walk-in closet and a stunning 5pc ensuite. The 5pc ensuite has a deep soaking tub, a walk-in shower with a bench and a double vanity with plenty of storage below. The 2nd primary bedroom has a walk-in closet and a 4pc ensuite with a tub/shower combo. Bedroom 3 has a double-door closet and a 4pc ensuite bath. Bedrooms 4 and 5 both have walk-in closets and share the 4pc bathroom. Bedroom 4 has a cheater door to this bathroom making it an ensuite! The upper-level laundry is every homeowner's dream as it's near all the bedrooms! This is outfitted with a sink, shelf and plenty of cabinet storage. Downstairs, the 2 bedroom basement suite(illegal) has a separate side entry! The basement has high ceilings that emphasize the grandiose size of this lower level! The open floor plan kitchen and rec room allow for a comfortable living and dining space. The kitchen is finished with full-height cabinets and stainless steel appliances! The 2 bedrooms on this level are both large and have double-door closets. The 4pc bathroom on this level has a tub/shower combo and an extended single vanity with storage below. The basement has its own laundry too! The front attached garage and driveway allow for 4 vehicles to be parked at any time! Hurry and book your showing at this incredible home today!
| COMMUNITY | Saddle Ridge |
| PROPERTY TYPE | Detached |
| BUILDING TYPE | House |
| STYLE | 2 Storey |
| YEAR BUILT | 2022 |
| SQUARE FOOTAGE | 2,816 |
| BEDROOMS | 8 |
| BATHROOMS | 6.00 |
| BASEMENT | Separate/Exterior Entry, Finished, Full, Suite |
| AMENITIES | |
| APPLIANCES | Built-In Oven, Dishwasher, Dryer, Garage Control(s), Gas Cooktop, Microwave, Range Hood, Refrigerator, Washer |
| COOLING | None |
| FIREPLACE | Electric |
| FLOORING | Carpet, Tile, Vinyl |
| HEATING | Forced Air |
| LAUNDRY | In Basement, Upper Level |
| LOT FEATURES | Back Yard, No Neighbours Behind, Rectangular Lot, Street Lighting |
| PARKING | Double Garage Attached, Driveway, Garage Faces Front, On Street |
| RESTRICTIONS | Restrictive Covenant, Utility Right Of Way |
| ROOF | Asphalt Shingle |
| TITLE | Fee Simple |
| BROKER | RE/MAX Crown |
| ROOMS | DIMENSIONS (m) | LEVEL |
|---|---|---|
| 4pc Bathroom | 4`11" x 10`0" | Basement |
| Kitchen | 5`4" x 19`0" | Basement |
| Bedroom | 12`8" x 9`3" | Basement |
| Bedroom | 9`10" x 9`10" | Basement |
| Game Room | 21`9" x 22`9" | Basement |
| Storage | 8`7" x 12`9" | Basement |
| 4pc Bathroom | 9`11" x 5`0" | Main |
| Dining Room | 12`10" x 10`1" | Main |
| Family Room | 12`7" x 19`1" | Main |
| Kitchen | 10`6" x 19`0" | Main |
| Bedroom | 9`9" x 9`8" | Main |
| Living Room | 12`10" x 20`11" | Main |
| Pantry | Main | |
| 4pc Bathroom | 4`11" x 9`7" | Upper |
| 4pc Ensuite bath | 9`11" x 5`1" | Upper |
| 4pc Ensuite bath | 5`0" x 9`3" | Upper |
| 5pc Ensuite bath | 9`3" x 13`11" | Upper |
| Bedroom | 10`0" x 11`11" | Upper |
| Bedroom | 9`2" x 12`6" | Upper |
| Bedroom | 8`11" x 13`0" | Upper |
| Laundry | 10`0" x 5`8" | Upper |
| Bedroom - Primary | 12`7" x 14`11" | Upper |
| Bedroom - Primary | 13`5" x 16`4" | Upper |
| Walk-In Closet | 10`0" x 4`10" | Upper |


