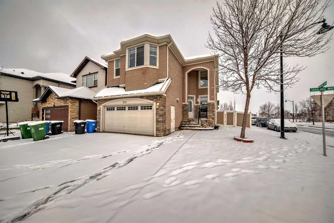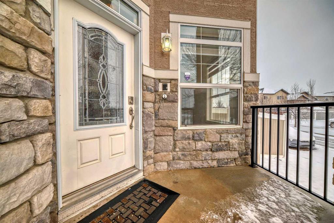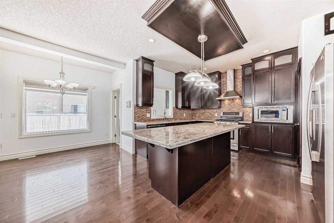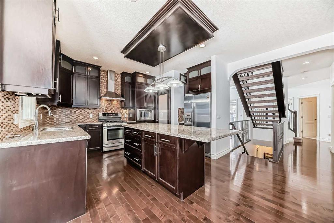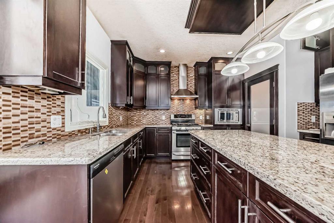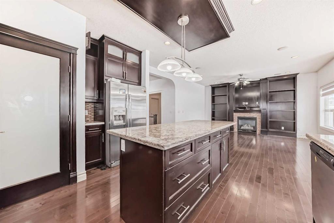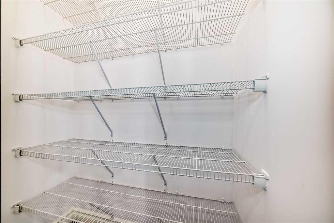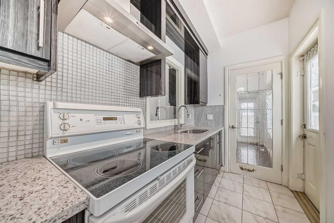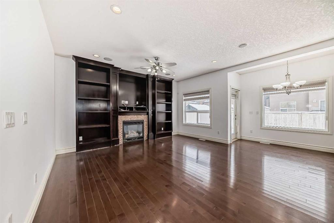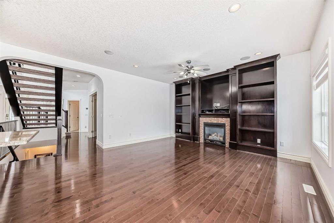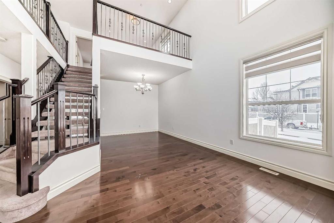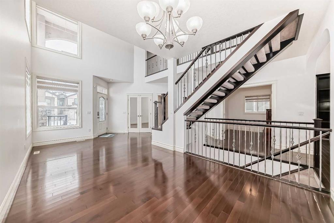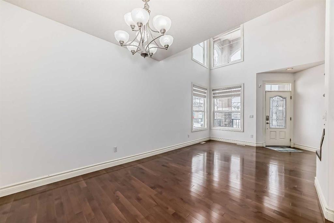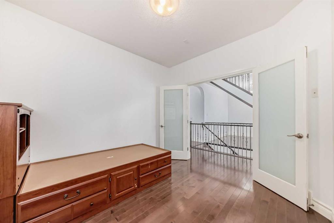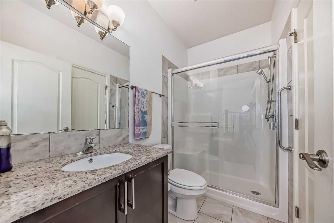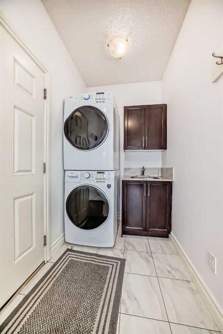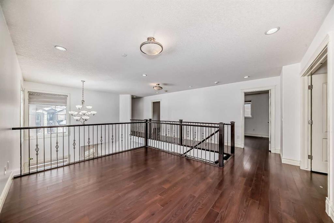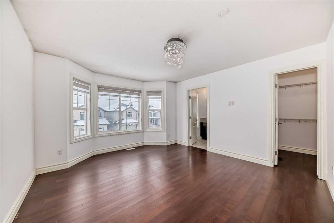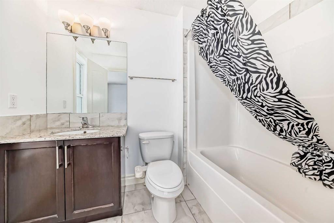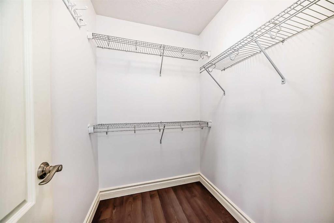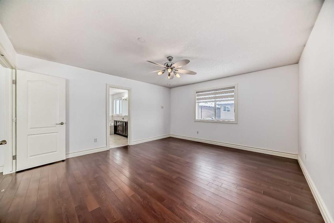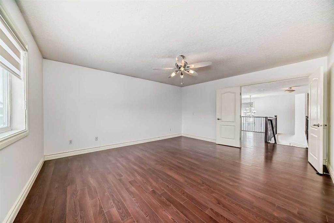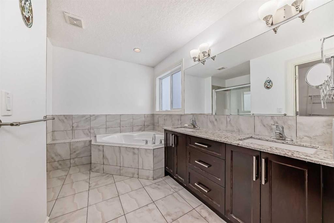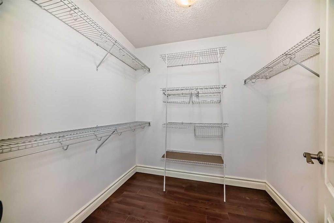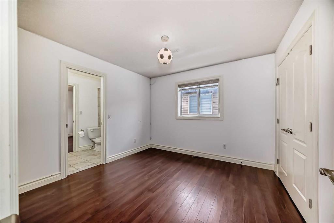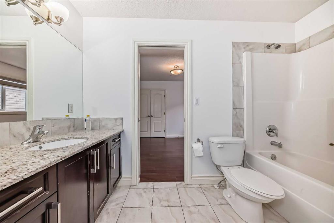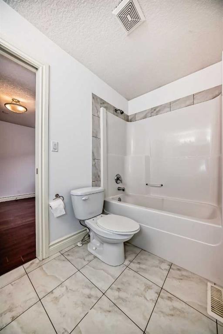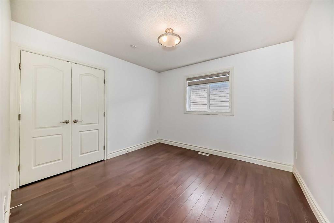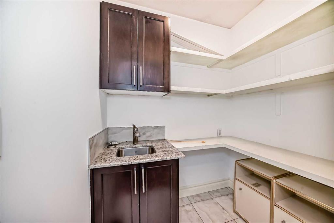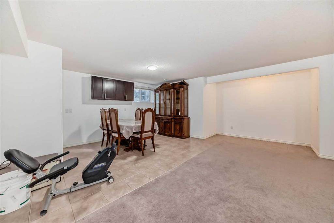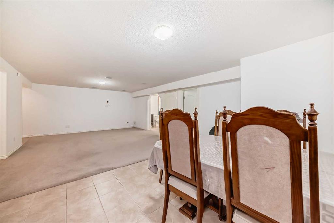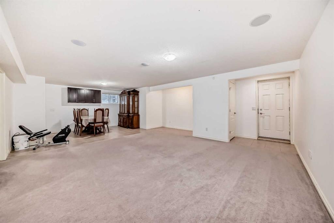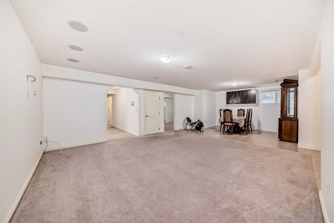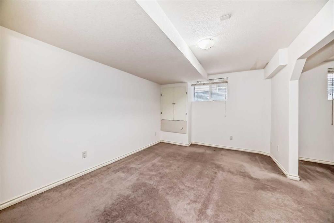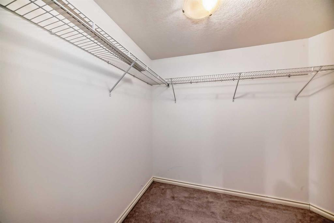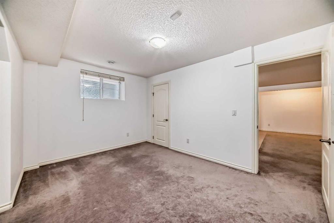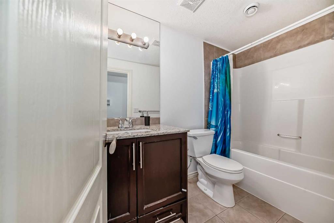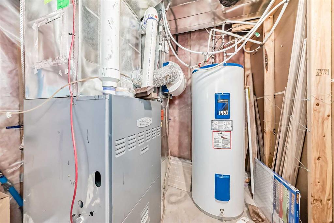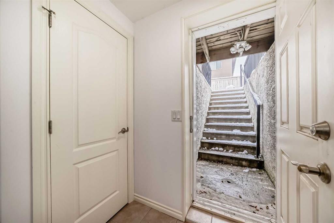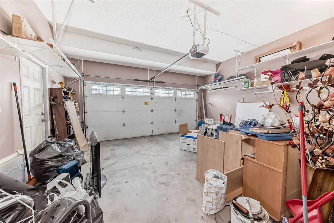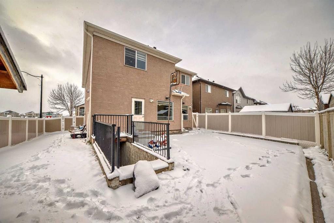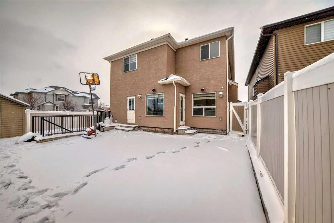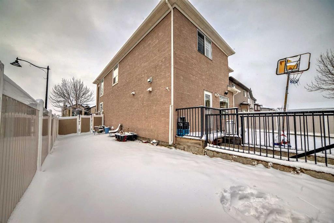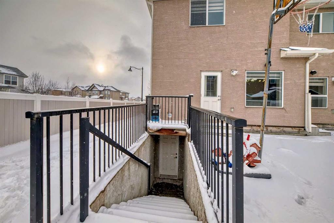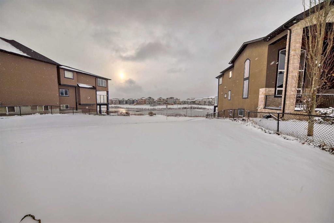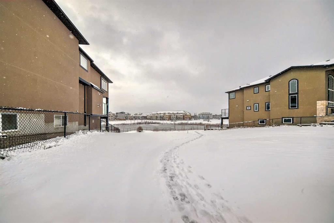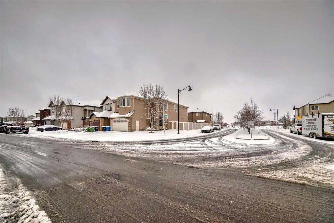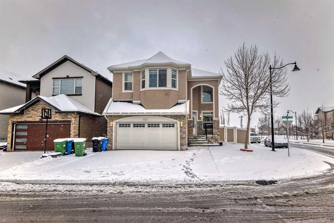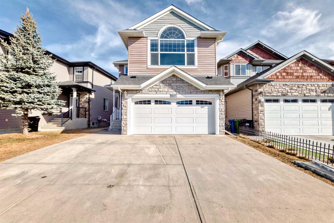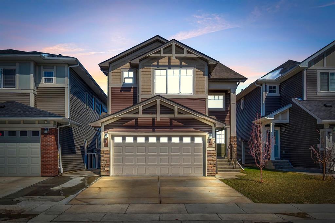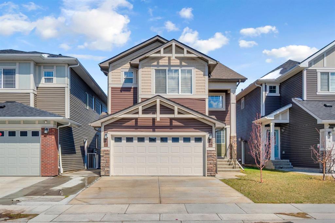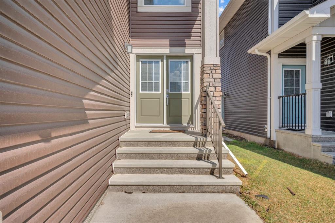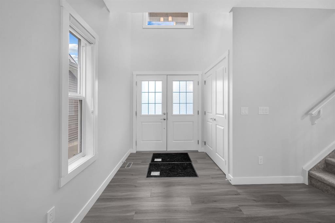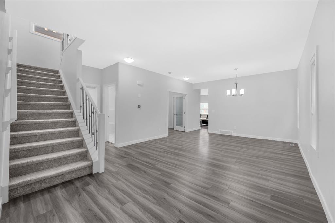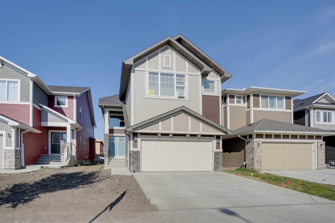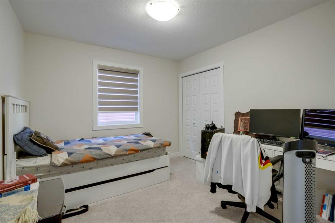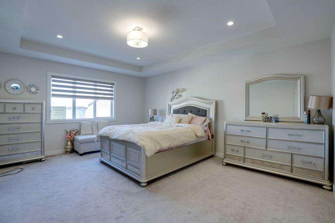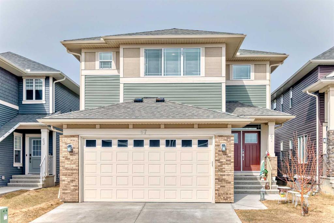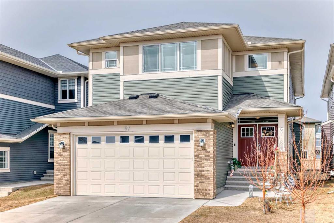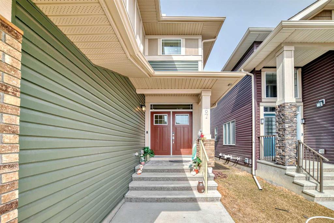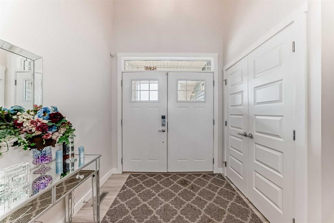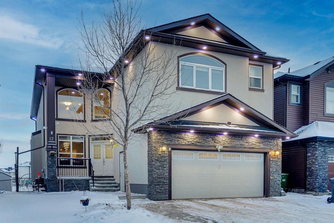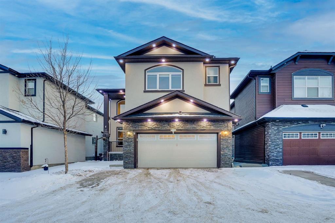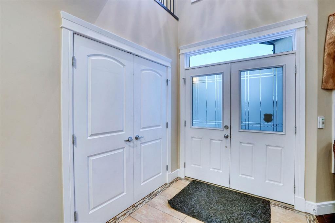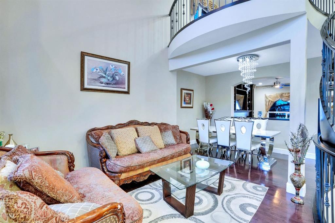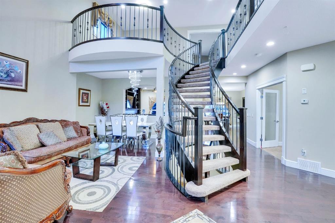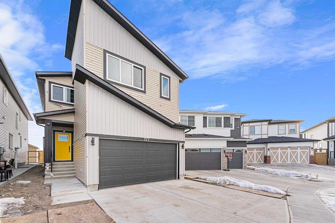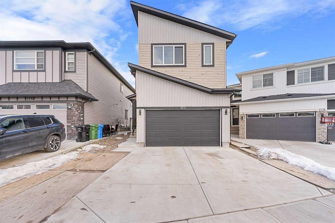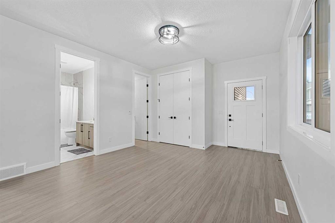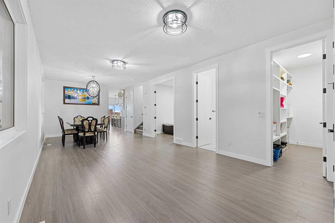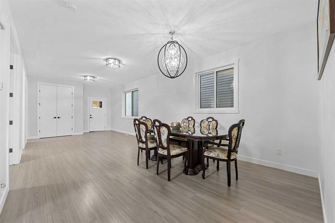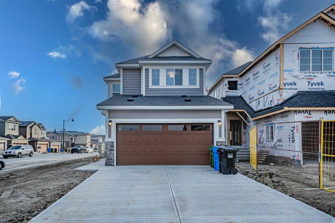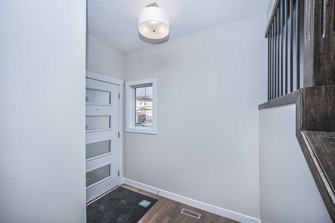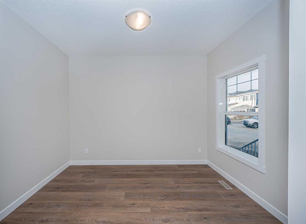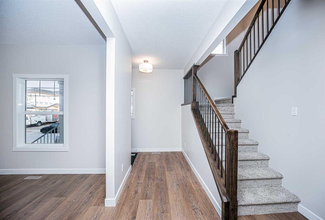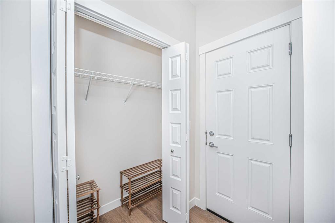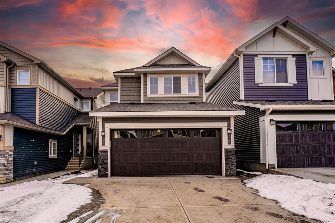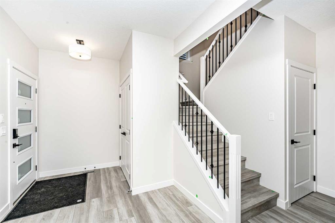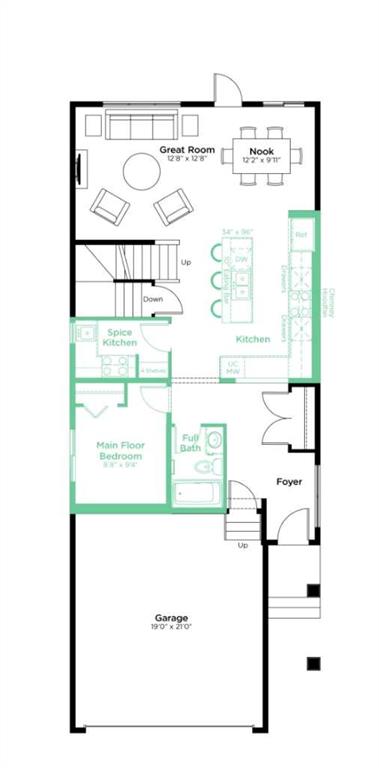631 Taralake Way NE
Calgary T3J0J2
MLS® Number: A2183991
$ 989,999
6
BEDROOMS
5 + 0
BATHROOMS
2009
YEAR BUILT
Absolutely Stunning fully developed Estate Home with over 3700 sq ft of living space loaded with upgrades. The main floor offers a very open floor plan, family room with fireplace and built-in wall unit, 9 ft ceiling, formal living room, den/bedroom, 3 piece bathroom, large kitchen with granite counter tops, upgraded stainless steel appliances including a high quality gas range, and pantry also a spice kitchen with electric stove in it. The stairs with railing and iron spindles lead you upstairs to a large loft, 2 master bedrooms, each with ensuite and walk in closets. The other 2 bedrooms have a Jack & Jill bathroom. There is also a walk in linen closet with sink. The lower level has a walkout basement, full bathroom, large recreational room and huge bedroom (easily converted to 2 bedrooms) with 2 closets one has a large walkin. Built in Sound System!!! No problem for parking with a double attached garage and situated on a corner lot. There is another laundry hookups in the basement. New washer and Dryer in the laundry room. Call today to view this Exceptional Home!!!
| COMMUNITY | Taradale |
| PROPERTY TYPE | Detached |
| BUILDING TYPE | House |
| STYLE | 2 Storey |
| YEAR BUILT | 2009 |
| SQUARE FOOTAGE | 2,679 |
| BEDROOMS | 6 |
| BATHROOMS | 5.00 |
| BASEMENT | Finished, Full, Walk-Out To Grade |
| AMENITIES | |
| APPLIANCES | Dishwasher, Electric Stove, Garburator, Gas Stove, Microwave, Range Hood, Washer/Dryer |
| COOLING | None |
| FIREPLACE | Gas |
| FLOORING | Carpet, Ceramic Tile, Hardwood |
| HEATING | Fireplace(s), Forced Air |
| LAUNDRY | Laundry Room |
| LOT FEATURES | Back Yard, Corner Lot, Level |
| PARKING | Double Garage Attached, Off Street |
| RESTRICTIONS | None Known |
| ROOF | Asphalt Shingle |
| TITLE | Fee Simple |
| BROKER | MaxValue Realty Ltd. |
| ROOMS | DIMENSIONS (m) | LEVEL |
|---|---|---|
| Walk-In Closet | 6`1" x 7`6" | Basement |
| Bedroom | 13`9" x 10`4" | Basement |
| Furnace/Utility Room | 6`10" x 11`0" | Basement |
| 4pc Bathroom | 4`11" x 9`10" | Basement |
| Office | 13`9" x 9`8" | Basement |
| Living/Dining Room Combination | 27`4" x 15`9" | Basement |
| Dining Room | 9`11" x 10`2" | Main |
| Living Room | 9`10" x 10`10" | Main |
| Entrance | 8`5" x 8`8" | Main |
| Laundry | 10`8" x 4`11" | Main |
| 3pc Ensuite bath | 8`6" x 4`11" | Main |
| Bedroom | 10`6" x 9`11" | Main |
| Family Room | 10`11" x 15`6" | Main |
| Nook | 9`11" x 8`11" | Main |
| Spice Kitchen | 9`8" x 5`3" | Main |
| Kitchen | 13`3" x 13`9" | Main |
| Pantry | 5`2" x 2`6" | Main |
| Bonus Room | 10`1" x 13`5" | Upper |
| Bedroom - Primary | 14`5" x 16`0" | Upper |
| 5pc Ensuite bath | 13`8" x 7`10" | Upper |
| Walk-In Closet | 7`3" x 6`4" | Upper |
| Bedroom | 10`6" x 10`11" | Upper |
| 4pc Ensuite bath | 10`7" x 4`11" | Upper |
| Bedroom | 10`6" x 11`0" | Upper |
| Walk-In Closet | 5`8" x 5`0" | Upper |
| 4pc Ensuite bath | 5`10" x 8`3" | Upper |
| Bedroom | 12`10" x 14`7" | Upper |
| Walk-In Closet | 4`2" x 5`8" | Upper |

