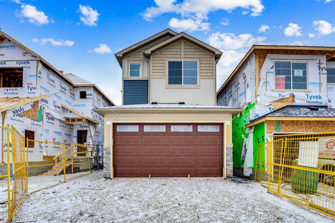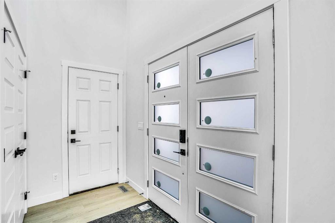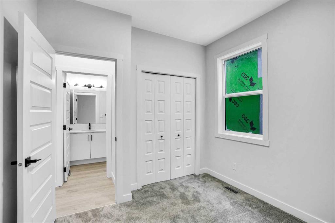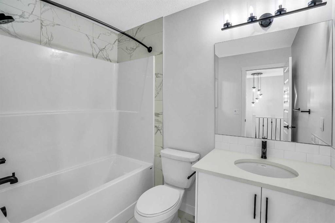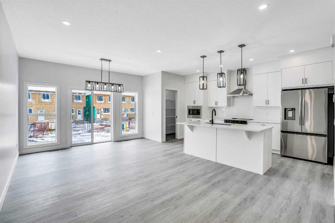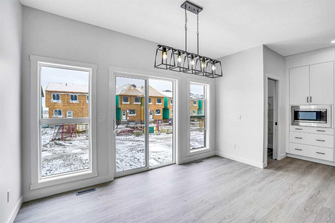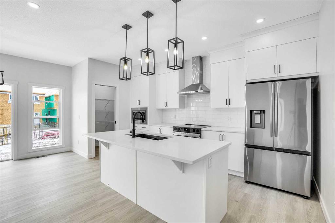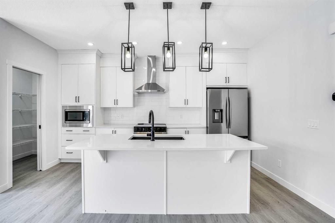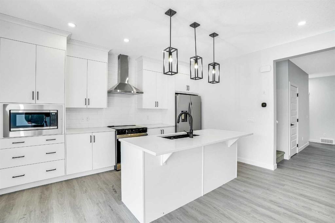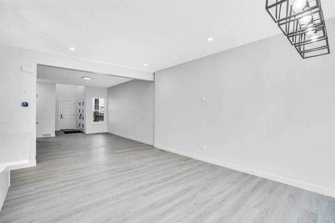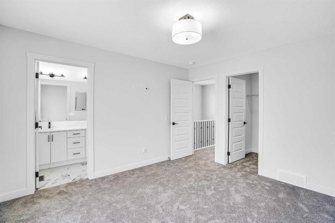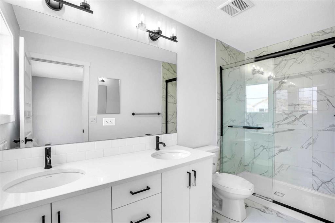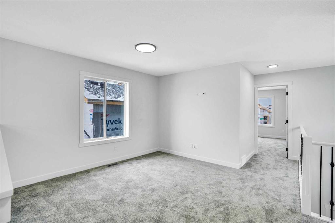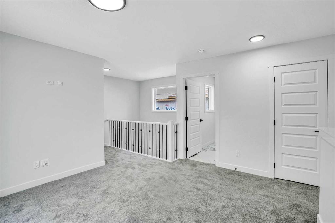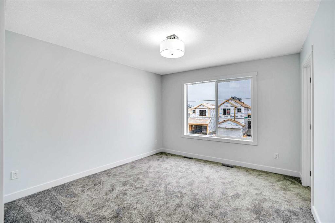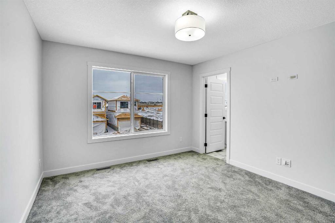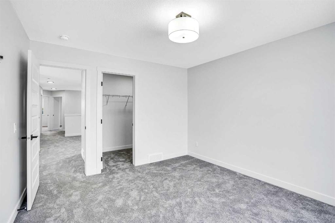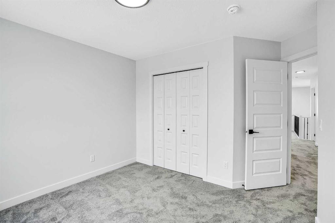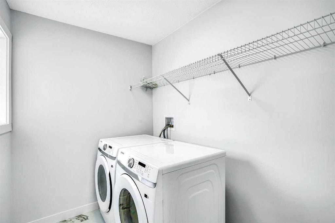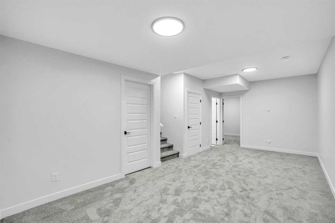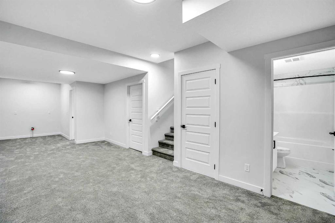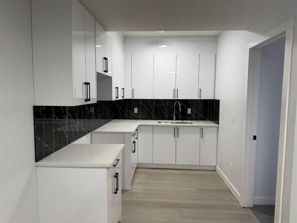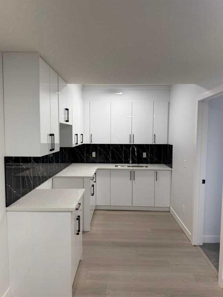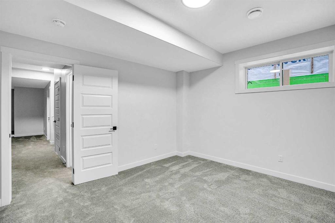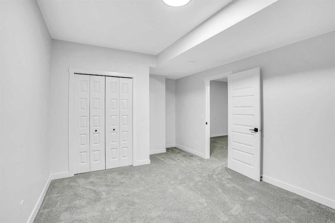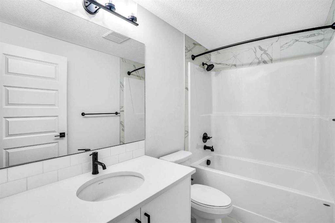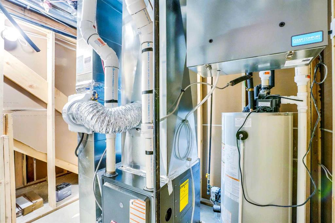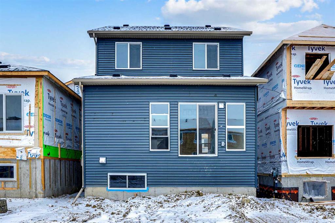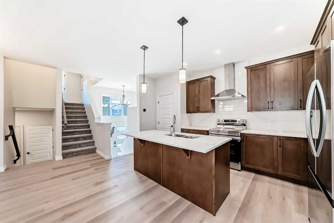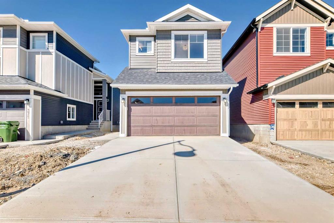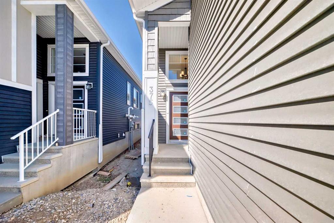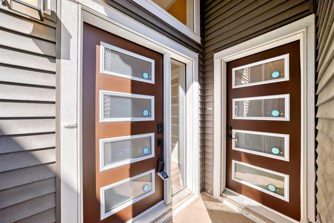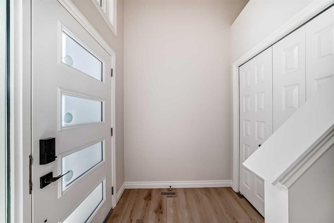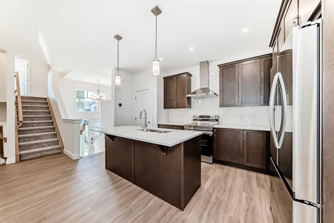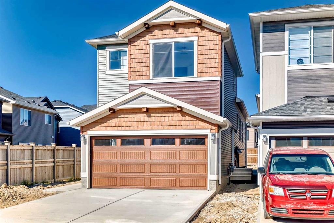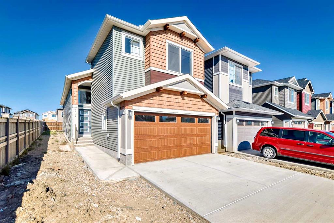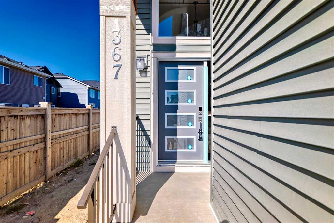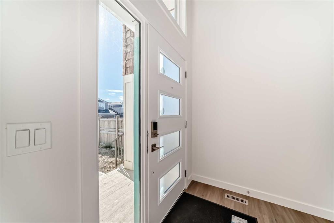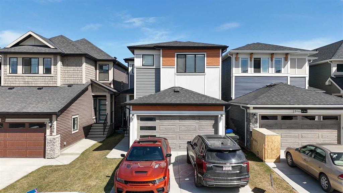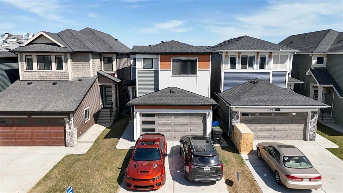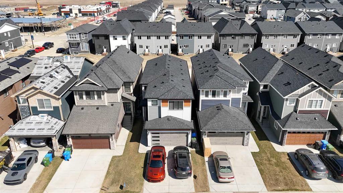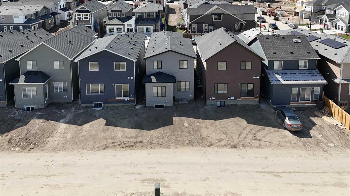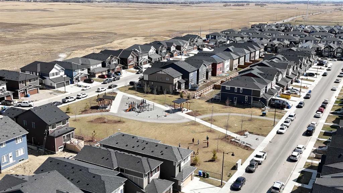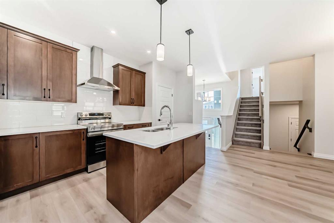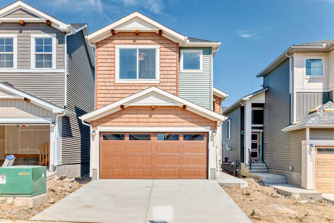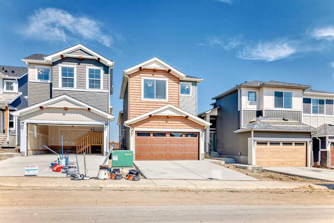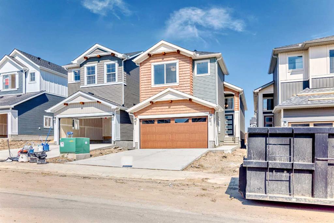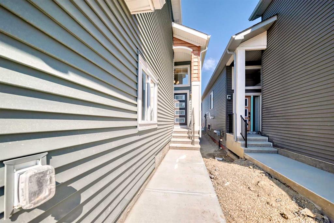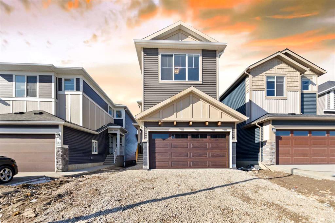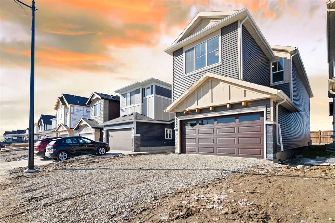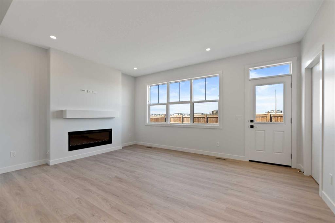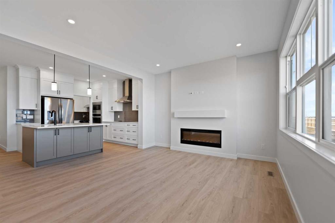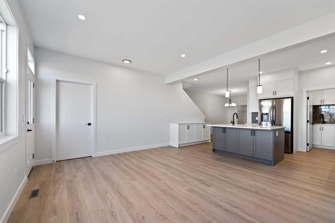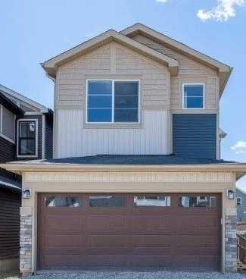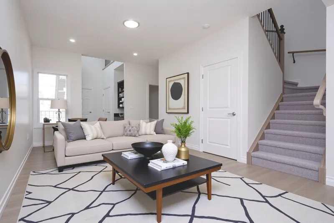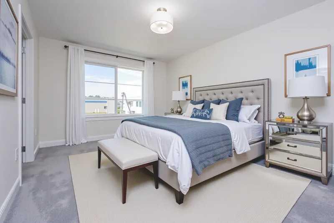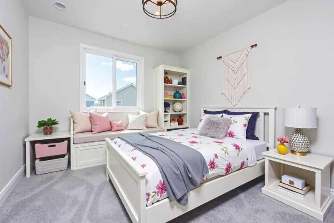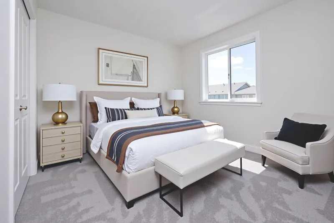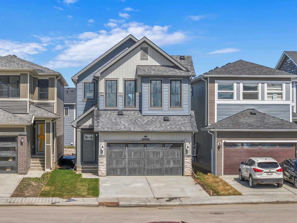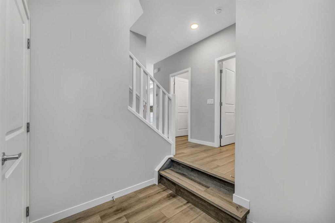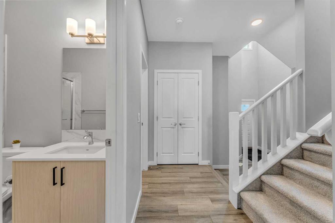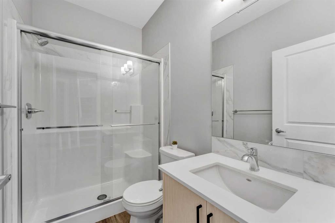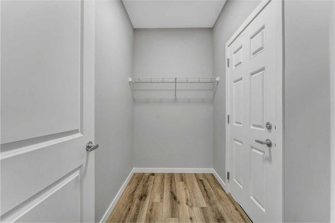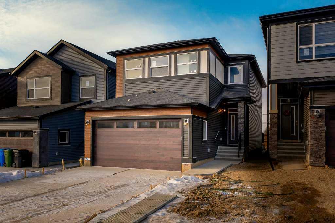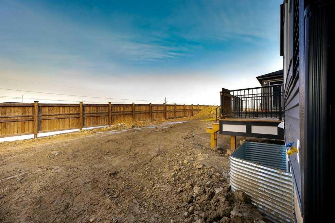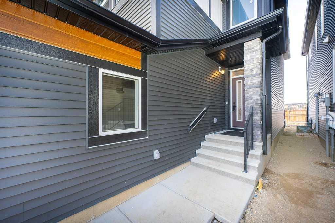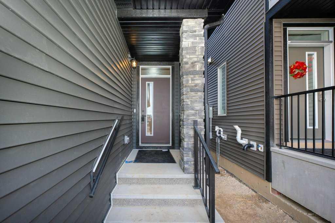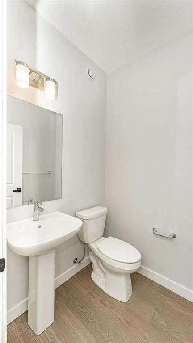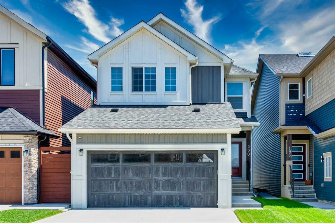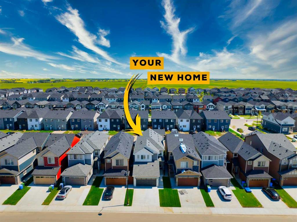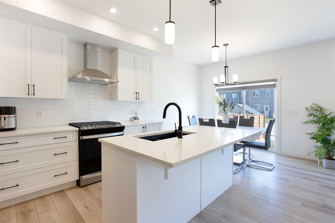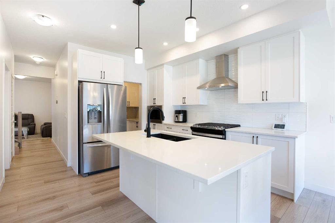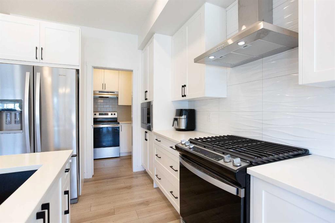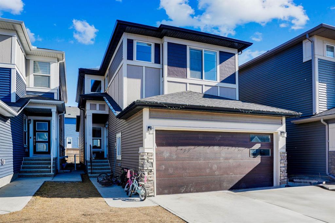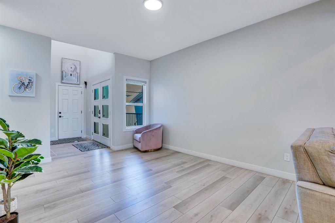384 Homestead Grove NE
Calgary T3J 5W4
MLS® Number: A2239560
$ 809,900
6
BEDROOMS
4 + 0
BATHROOMS
1,955
SQUARE FEET
2024
YEAR BUILT
Welcome to this brand-new detached home, offering over 1,950 sqft of thoughtfully designed living space with six bedrooms, four bathrooms, and a fully finished basement with a separate side entrance. As you enter, you are greeted by a spacious open-to-above foyer that sets the tone for the modern and airy feel of the home. The main floor features a bedroom and a full bathroom, perfect for guests or multi-generational living. The open-concept living and dining area is filled with natural light from large windows and seamlessly connects to the fully upgraded kitchen, complete with stainless steel appliances and a walk-in pantry. Upstairs, a cozy family room provides additional living space, while the primary bedroom offers a spacious retreat with an ensuite. Two additional bedrooms, a shared full bathroom, and a conveniently located laundry area complete the upper floor. The fully developed basement, built by the builder with high-end finishes, features a large recreation room, a wet bar area, two bedrooms, and a full bathroom, making it an excellent option for additional living space. This home perfectly combines luxury, functionality, and investment opportunity. Schedule your viewing today.
| COMMUNITY | Homestead |
| PROPERTY TYPE | Detached |
| BUILDING TYPE | House |
| STYLE | 2 Storey |
| YEAR BUILT | 2024 |
| SQUARE FOOTAGE | 1,955 |
| BEDROOMS | 6 |
| BATHROOMS | 4.00 |
| BASEMENT | Separate/Exterior Entry, Finished, Full, Suite |
| AMENITIES | |
| APPLIANCES | Dishwasher, Electric Range, Garage Control(s), Microwave, Range Hood, Refrigerator, Washer/Dryer |
| COOLING | None |
| FIREPLACE | N/A |
| FLOORING | Carpet, Ceramic Tile, Vinyl Plank |
| HEATING | Forced Air |
| LAUNDRY | Upper Level |
| LOT FEATURES | Back Lane, Back Yard |
| PARKING | Double Garage Attached |
| RESTRICTIONS | None Known |
| ROOF | Asphalt Shingle |
| TITLE | Fee Simple |
| BROKER | RE/MAX House of Real Estate |
| ROOMS | DIMENSIONS (m) | LEVEL |
|---|---|---|
| 4pc Bathroom | 8`9" x 4`11" | Basement |
| Bedroom | 12`2" x 9`7" | Basement |
| Bedroom | 17`1" x 11`2" | Basement |
| Laundry | 3`4" x 3`4" | Basement |
| Game Room | 31`5" x 11`0" | Basement |
| Furnace/Utility Room | 8`11" x 8`9" | Basement |
| 3pc Bathroom | 9`1" x 5`0" | Main |
| Bedroom | 9`3" x 9`9" | Main |
| Dining Room | 19`6" x 13`11" | Main |
| Foyer | 9`1" x 7`4" | Main |
| Kitchen | 15`2" x 9`2" | Main |
| Living Room | 16`1" x 11`9" | Main |
| Pantry | 6`6" x 4`0" | Main |
| 4pc Bathroom | 8`3" x 7`3" | Upper |
| 4pc Ensuite bath | 11`6" x 4`11" | Upper |
| Bedroom | 12`4" x 10`1" | Upper |
| Bedroom | 12`5" x 11`8" | Upper |
| Bonus Room | 12`5" x 13`0" | Upper |
| Laundry | 7`6" x 5`11" | Upper |
| Bedroom - Primary | 12`7" x 11`4" | Upper |
| Walk-In Closet | 7`11" x 5`0" | Upper |

