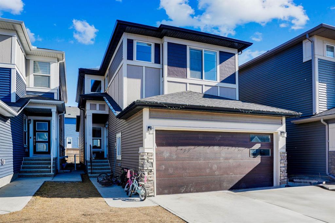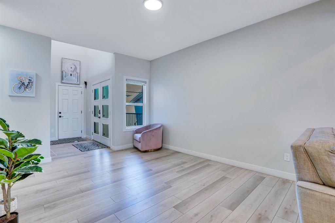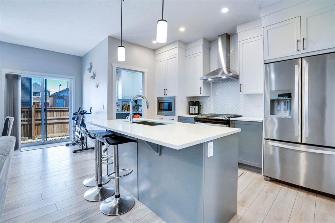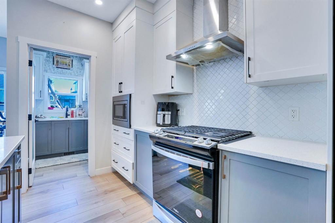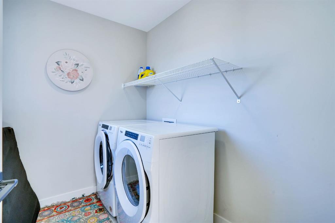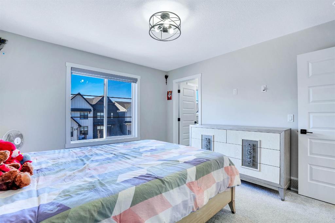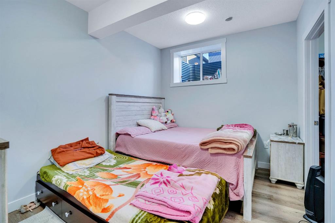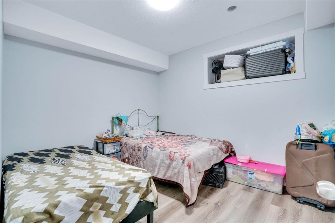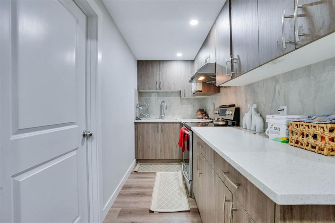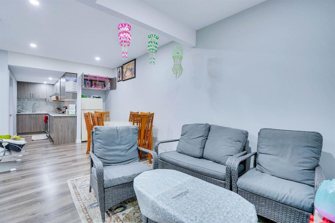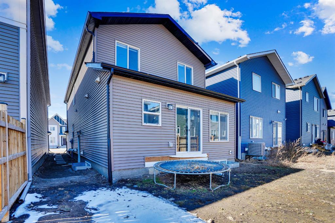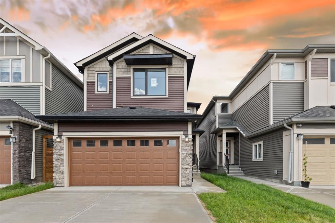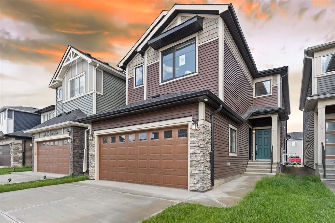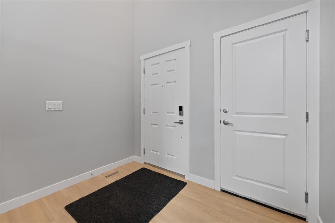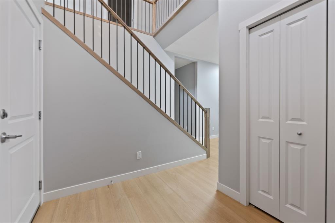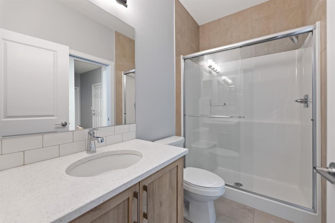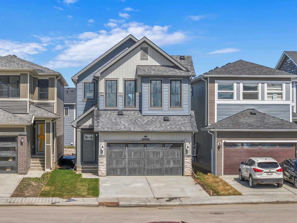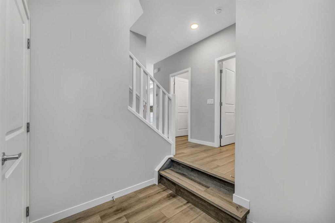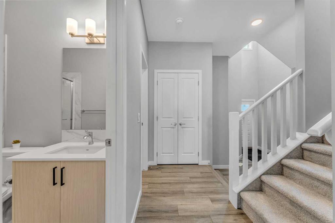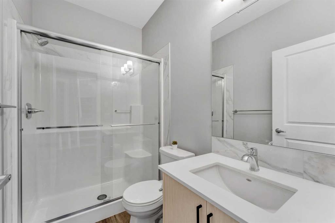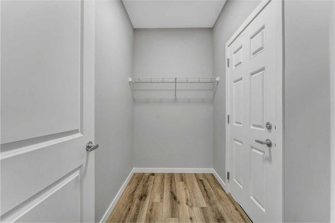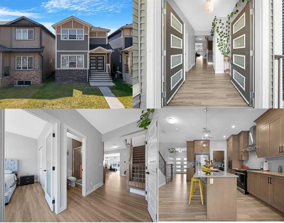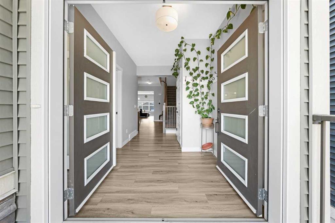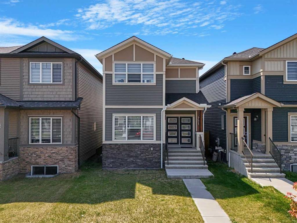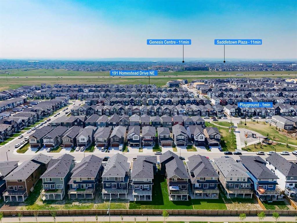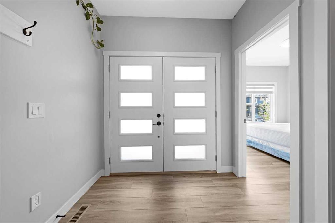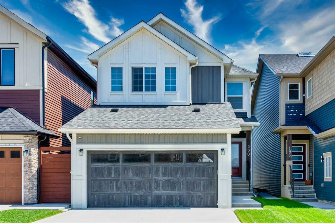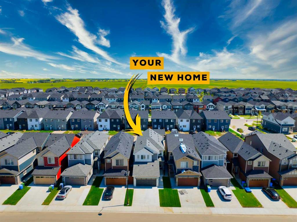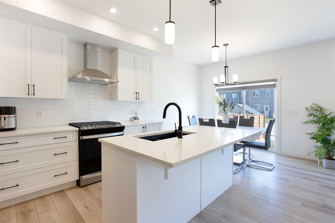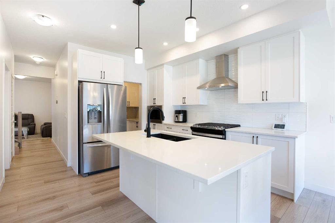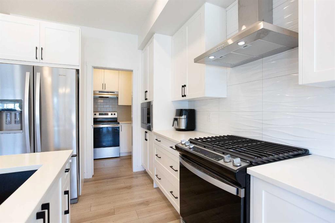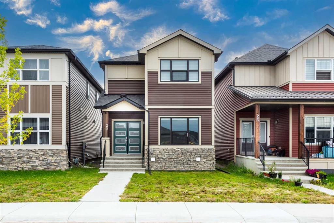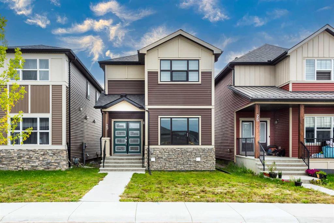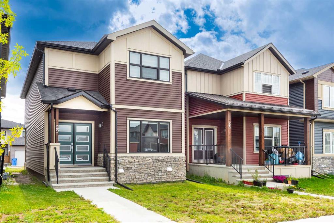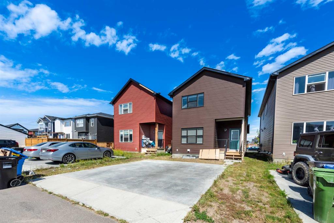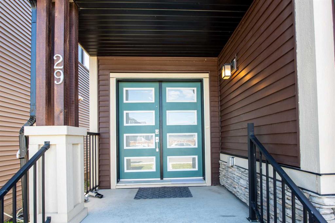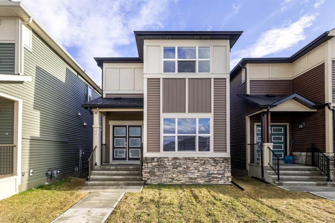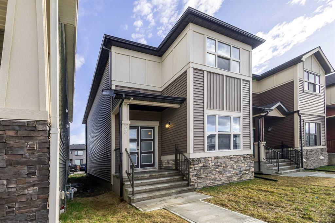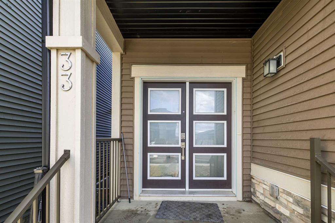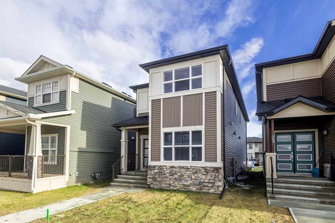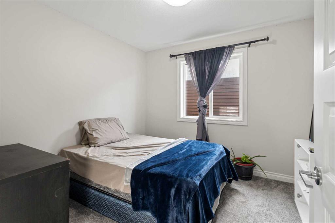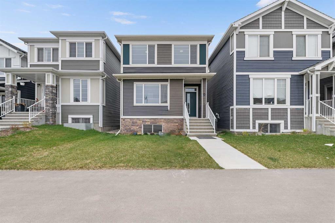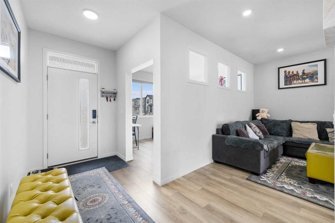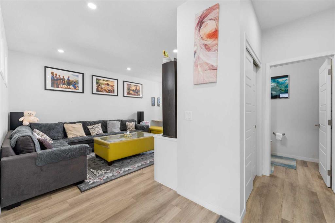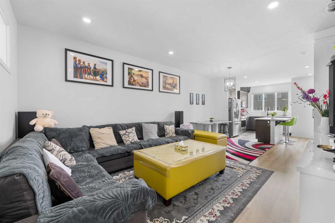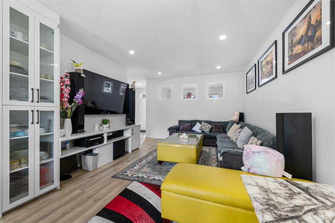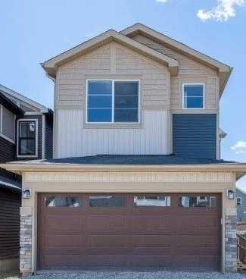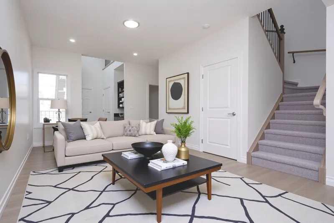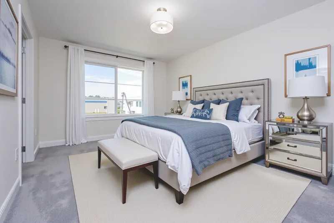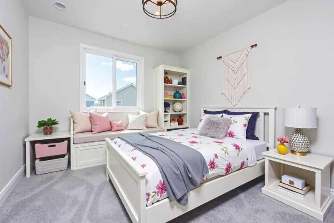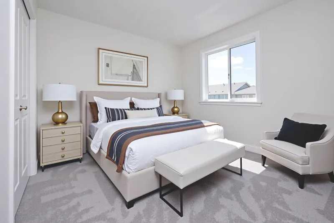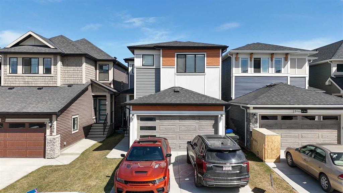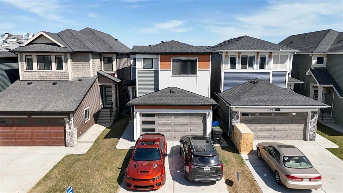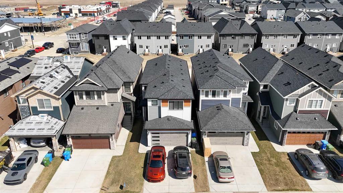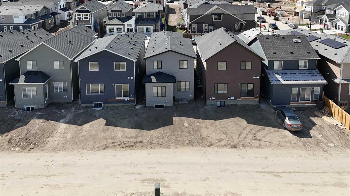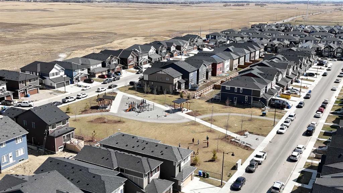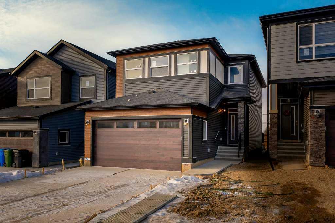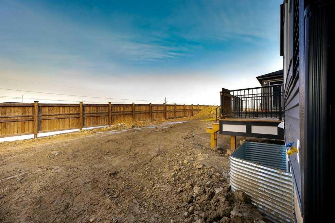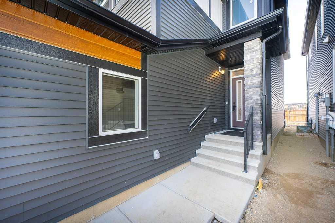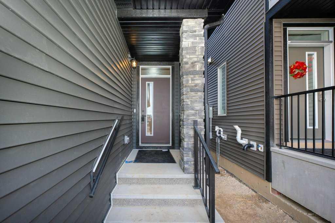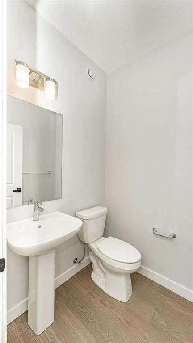118 Homestead Park NE
Calgary T3J 2K6
MLS® Number: A2229121
$ 739,900
6
BEDROOMS
4 + 0
BATHROOMS
1,970
SQUARE FEET
2022
YEAR BUILT
OPEN HOUSE SUNDAY JULY 06,2025 from 1.00 pm to 4.00 pm Nestled in the esteemed Homestead community, this exquisite residence offers a harmonious blend of sophistication and functionality. As you enter the home, you are welcomed by the open foyer, and a charming guest bedroom greets you, The whole main floor is thoughtfully designed , for guests or multi-generational living. The open-concept living area is bathed in natural light, thanks to large windows that create a bright and airy atmosphere. the hallway leads to a modern, well-appointed big kitchen, complete with a chimney hood fan, gas range ,built in microwave, with stainless steel appliance package. the spice kitchen is perfect for all spicy cooking days.grand kitchen leads you to a huge dining area complimented by a cozy living room . Upstairs, you'll find three bedrooms, two full bathrooms, a laundry area, and a versatile bonus room suitable for an office or playroom. The primary bedroom serves as a serene retreat, featuring an ensuite bathroom with big shower and a spacious walk-in closet. The other two bedrooms share a spacious common bathroom, making this floor perfect for a growing family. The finished basement includes two generous bedrooms, a kitchenette , cozy living area, 4-piece bathroom & separate entrance . This exceptional property is a rare find and is sure to impress.
| COMMUNITY | Homestead |
| PROPERTY TYPE | Detached |
| BUILDING TYPE | House |
| STYLE | 2 Storey |
| YEAR BUILT | 2022 |
| SQUARE FOOTAGE | 1,970 |
| BEDROOMS | 6 |
| BATHROOMS | 4.00 |
| BASEMENT | Separate/Exterior Entry, Finished, Full |
| AMENITIES | |
| APPLIANCES | Dishwasher, Electric Stove, Gas Stove, Microwave, Refrigerator |
| COOLING | None |
| FIREPLACE | N/A |
| FLOORING | Carpet, Ceramic Tile, Vinyl Plank |
| HEATING | Forced Air |
| LAUNDRY | Laundry Room, Upper Level |
| LOT FEATURES | Back Yard, City Lot |
| PARKING | Double Garage Attached |
| RESTRICTIONS | None Known |
| ROOF | Asphalt Shingle |
| TITLE | Fee Simple |
| BROKER | RE/MAX House of Real Estate |
| ROOMS | DIMENSIONS (m) | LEVEL |
|---|---|---|
| Game Room | 11`5" x 21`9" | Basement |
| Bedroom | 9`5" x 12`0" | Basement |
| Bedroom | 9`10" x 11`2" | Basement |
| 4pc Bathroom | 8`3" x 4`11" | Basement |
| Kitchenette | 5`4" x 11`9" | Basement |
| Storage | 8`3" x 6`11" | Basement |
| Living Room | 11`5" x 28`6" | Main |
| Dining Room | 14`1" x 7`0" | Main |
| Kitchen | 9`3" x 12`6" | Main |
| Bedroom | 9`3" x 9`8" | Main |
| 3pc Bathroom | 9`0" x 4`11" | Main |
| Spice Kitchen | 6`7" x 6`7" | Main |
| Foyer | 7`4" x 9`3" | Main |
| Bedroom - Primary | 11`5" x 12`8" | Upper |
| 4pc Ensuite bath | 5`1" x 11`8" | Upper |
| Bedroom | 10`2" x 12`4" | Upper |
| Bedroom | 11`4" x 12`7" | Upper |
| Bonus Room | 12`11" x 17`7" | Upper |
| 4pc Bathroom | 7`5" x 8`3" | Upper |
| Laundry | 7`8" x 5`11" | Upper |



