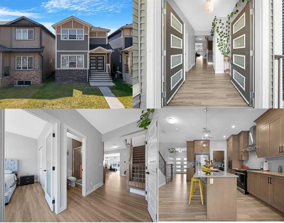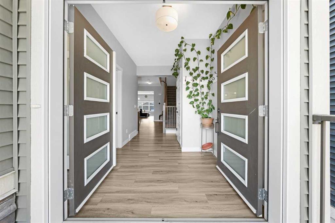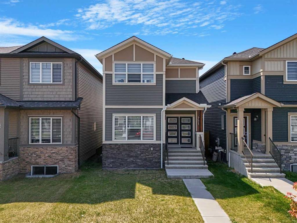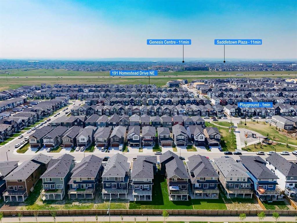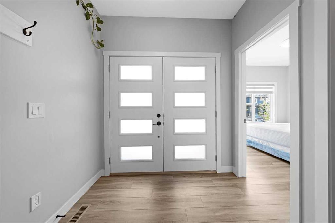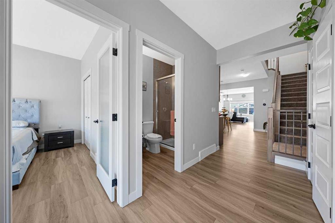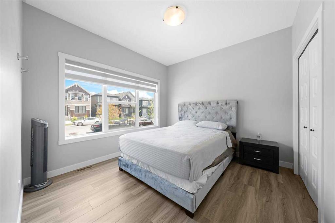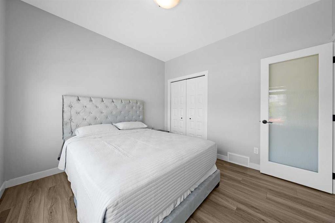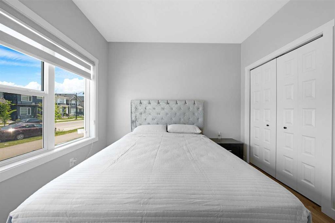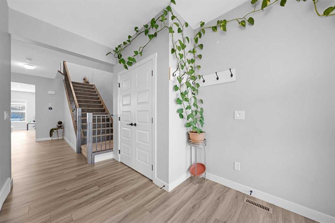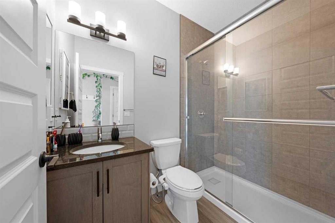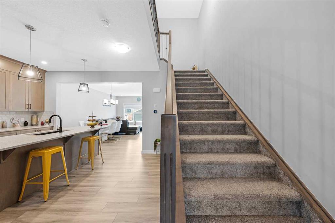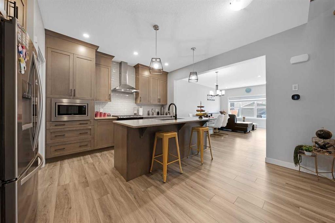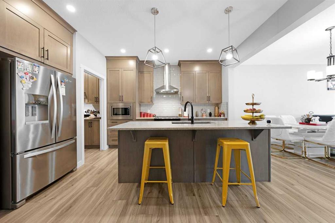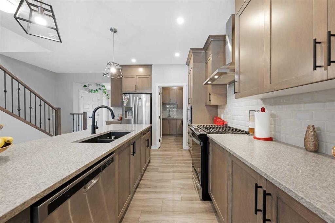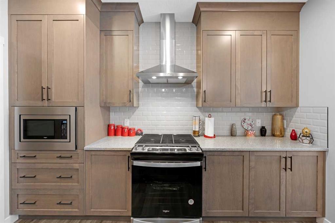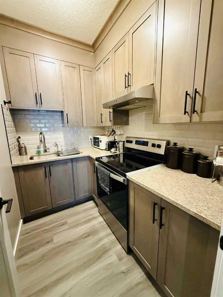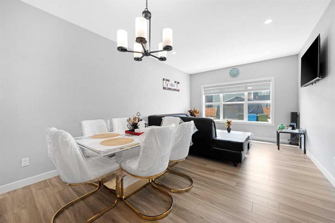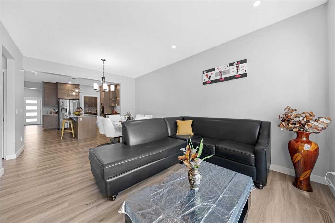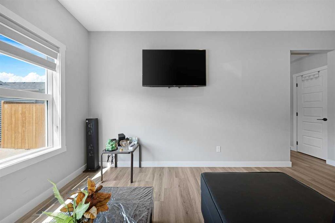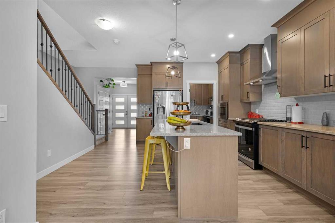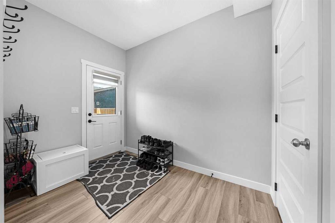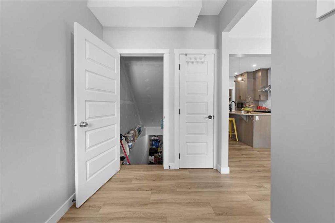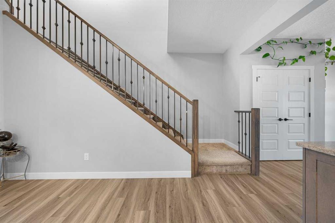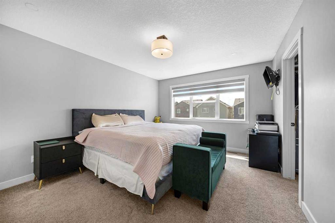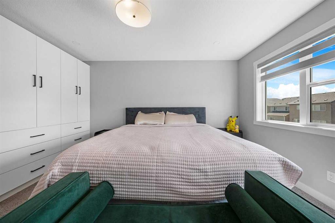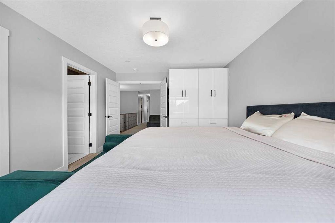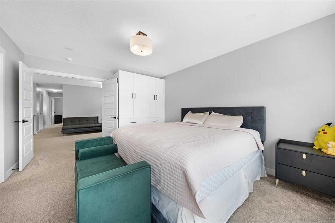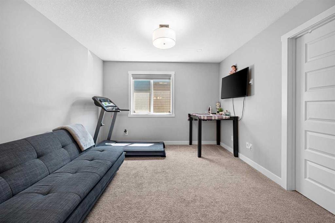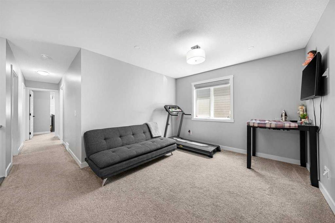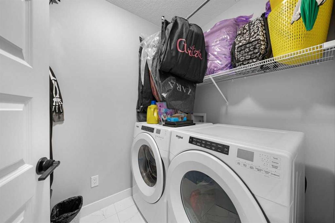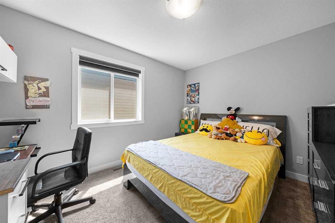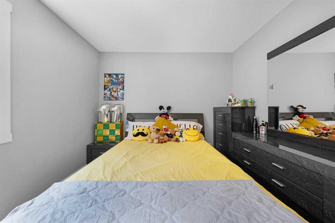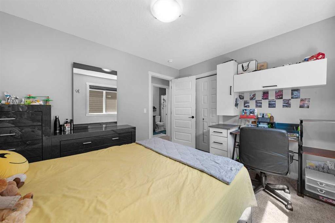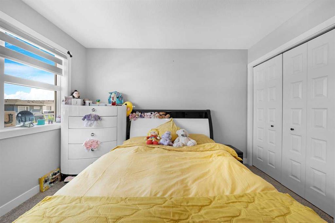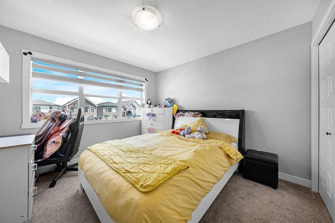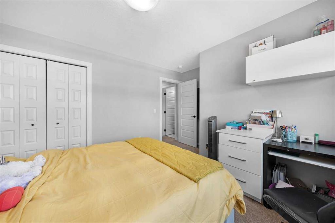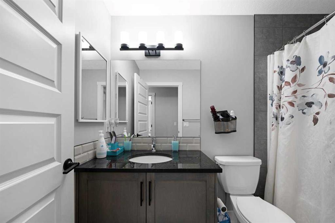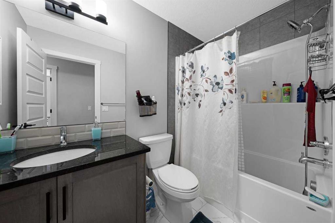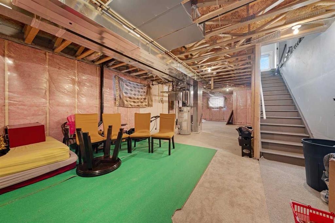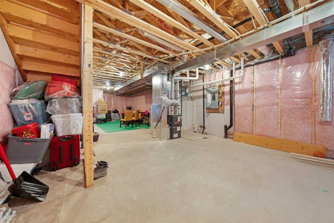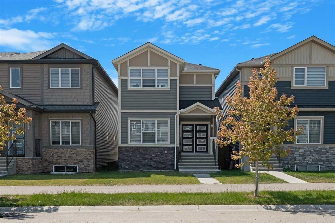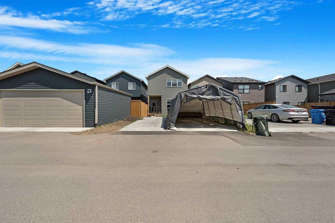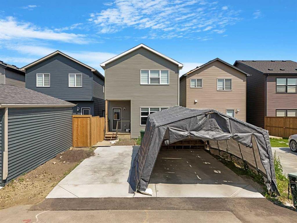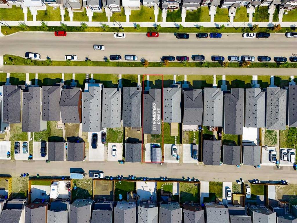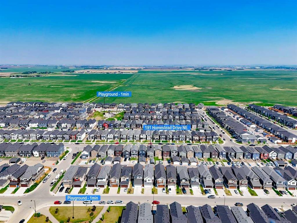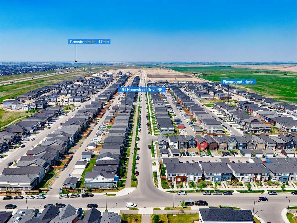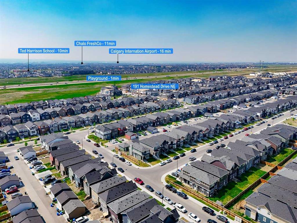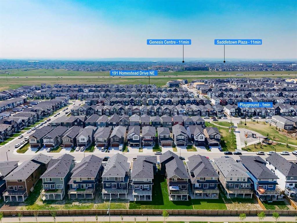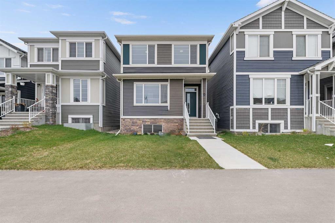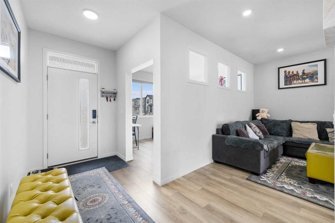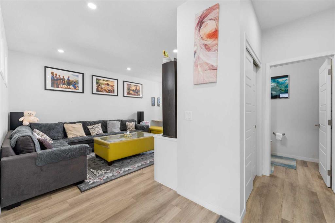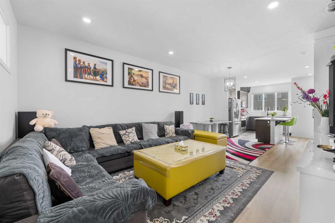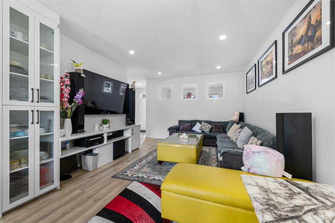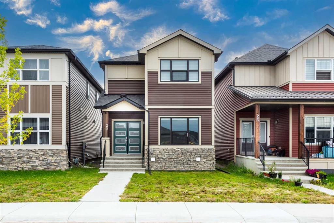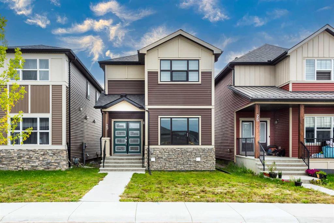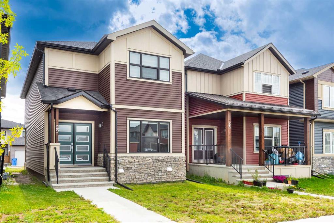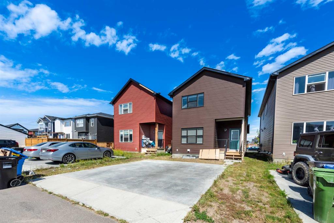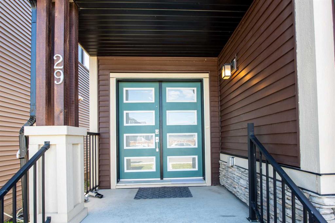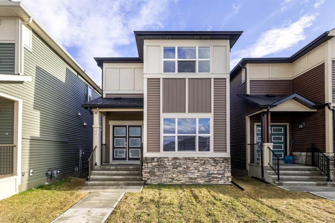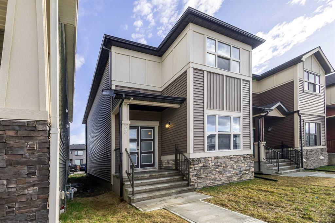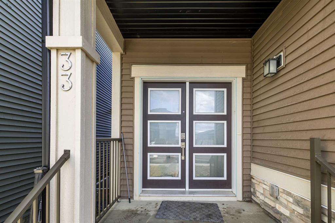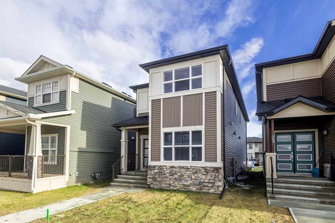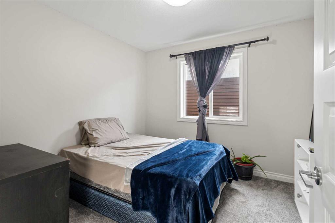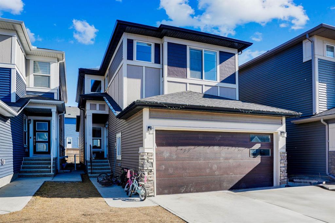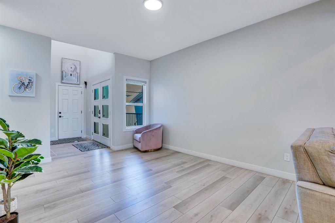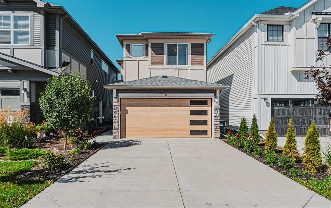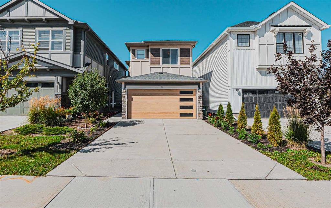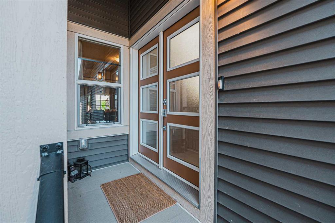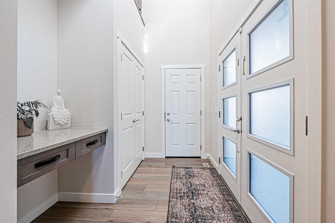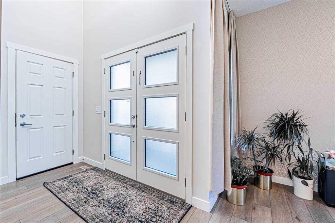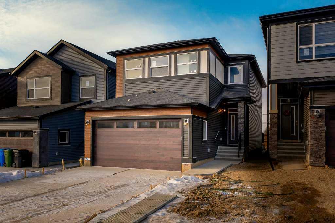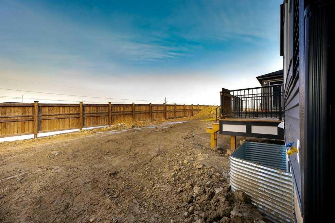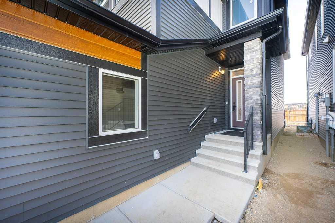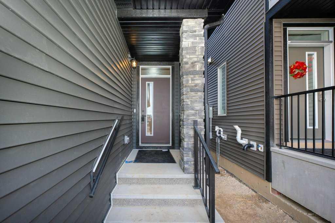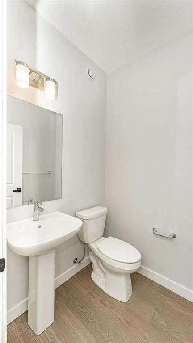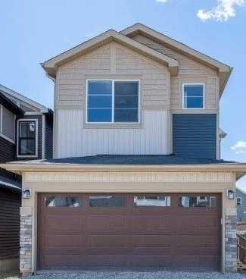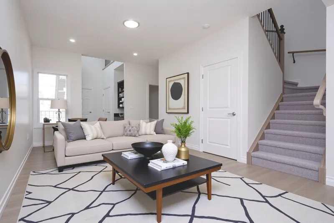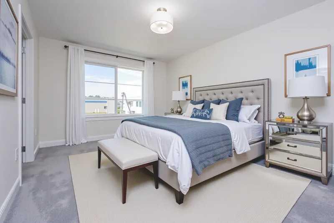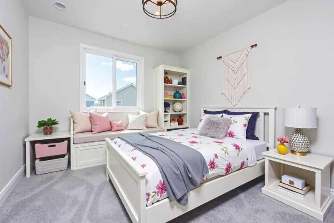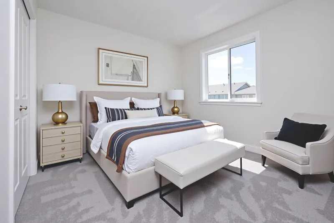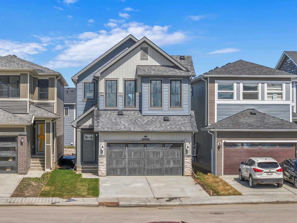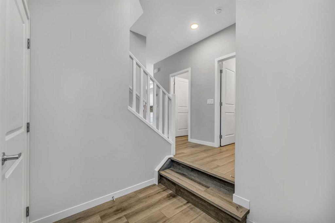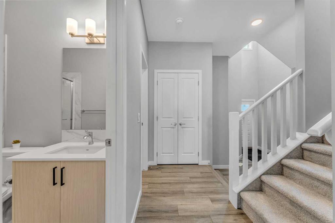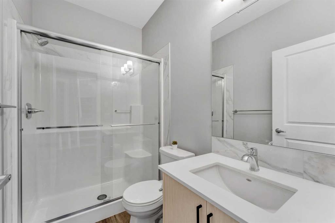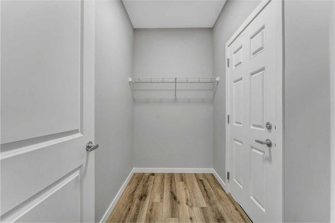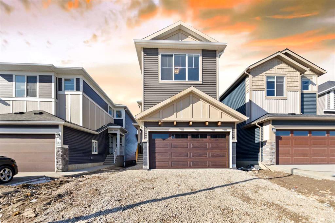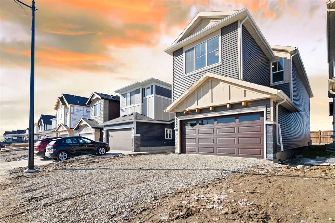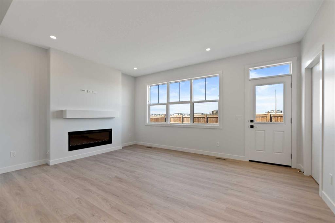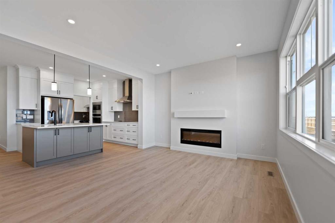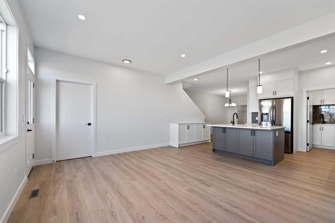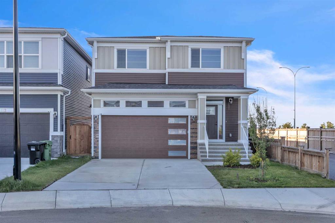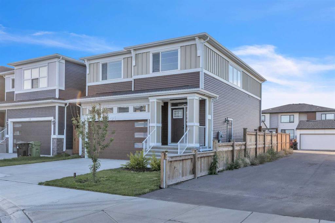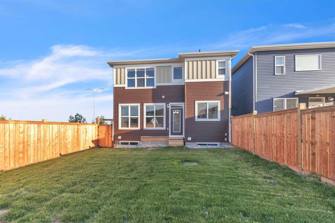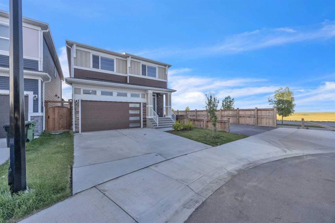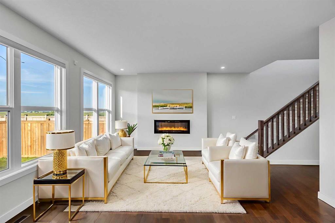191 Homestead Drive NE
Calgary T3J 2G9
MLS® Number: A2244985
$ 679,000
4
BEDROOMS
3 + 0
BATHROOMS
1,985
SQUARE FEET
2021
YEAR BUILT
Welcome to your dream home in the vibrant community of Homestead in NE Calgary! This beautifully upgraded home offers a total of four bedrooms and three full bathrooms, including a main floor bedroom with a full bath—perfect for guests or multi-generational living. The main kitchen is complemented by a convenient spice kitchen, ideal for culinary enthusiasts. Step inside through the elegant double door entry and experience the spacious layout featuring a luxurious master suite with double doors, a full ensuite, and a large walk-in closet with custom MDF shelving. Two additional generously sized bedrooms, each with their own MDF-shelved closets, share a common full bathroom. A large bonus room provides extra living space, perfect for a media area or playroom. The upper level also includes a side-by-side laundry for added convenience. The unfinished basement boasts 9-foot ceilings and a separate rear entry, offering excellent potential for future development. A large garage pad at the back completes this exceptional property. Don’t miss the chance to own this beautiful home in an excellent location.
| COMMUNITY | Homestead |
| PROPERTY TYPE | Detached |
| BUILDING TYPE | House |
| STYLE | 2 Storey |
| YEAR BUILT | 2021 |
| SQUARE FOOTAGE | 1,985 |
| BEDROOMS | 4 |
| BATHROOMS | 3.00 |
| BASEMENT | Separate/Exterior Entry, Partial, Partially Finished |
| AMENITIES | |
| APPLIANCES | Dishwasher, Dryer, Electric Range, Gas Range, Microwave, Range Hood, Refrigerator, Washer, Window Coverings |
| COOLING | None |
| FIREPLACE | N/A |
| FLOORING | Carpet, Laminate, Tile |
| HEATING | Forced Air, Natural Gas |
| LAUNDRY | Laundry Room, Upper Level |
| LOT FEATURES | Back Lane, Back Yard |
| PARKING | Parking Pad |
| RESTRICTIONS | None Known |
| ROOF | Asphalt Shingle |
| TITLE | Fee Simple |
| BROKER | RE/MAX Real Estate (Mountain View) |
| ROOMS | DIMENSIONS (m) | LEVEL |
|---|---|---|
| Living Room | 11`11" x 9`8" | Main |
| Kitchen | 14`11" x 14`1" | Main |
| 3pc Bathroom | 4`10" x 7`9" | Main |
| Bedroom | 10`11" x 10`5" | Main |
| Den | 11`11" x 9`5" | Main |
| Foyer | 7`7" x 12`3" | Main |
| Spice Kitchen | 5`6" x 7`11" | Main |
| Mud Room | 6`8" x 9`11" | Main |
| 4pc Bathroom | 4`11" x 8`8" | Upper |
| 4pc Ensuite bath | 6`9" x 8`5" | Upper |
| Bedroom | 9`10" x 12`0" | Upper |
| Bedroom | 13`5" x 11`4" | Upper |
| Bonus Room | 14`3" x 11`1" | Upper |
| Laundry | 5`2" x 7`11" | Upper |
| Bedroom - Primary | 11`9" x 15`0" | Upper |

