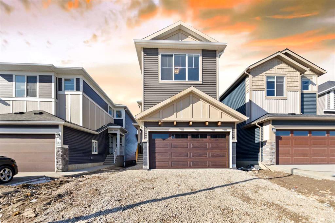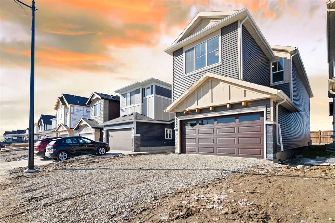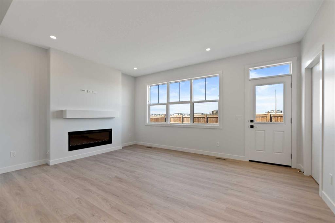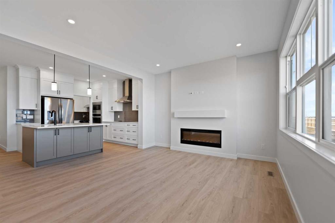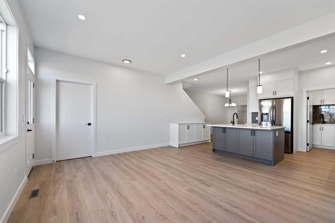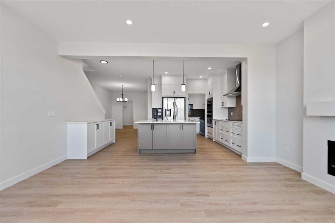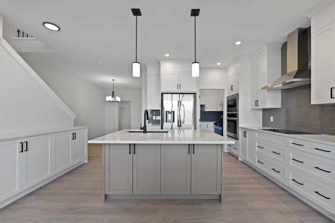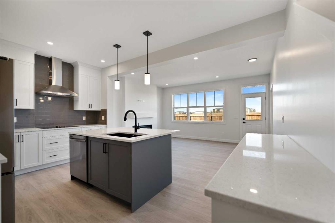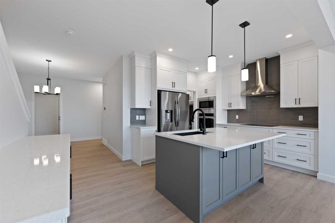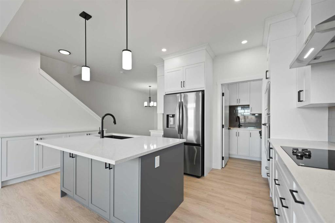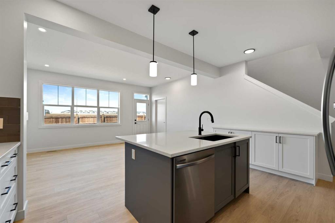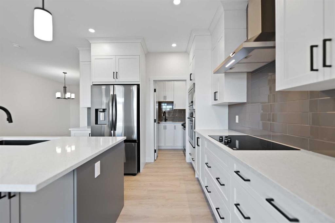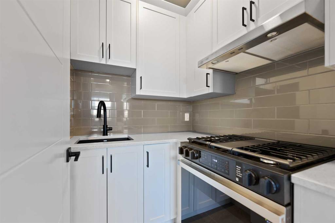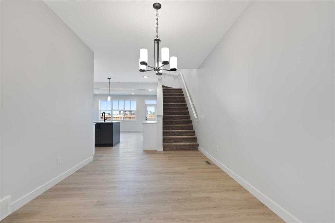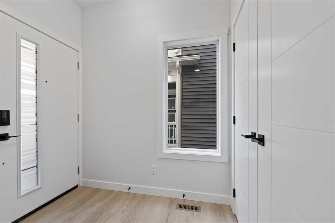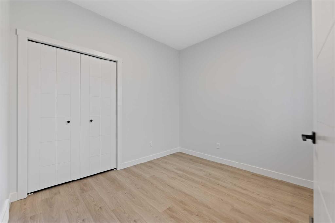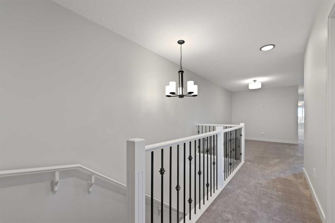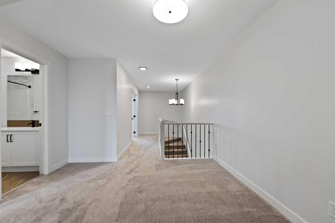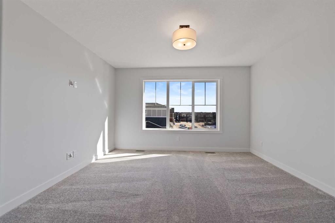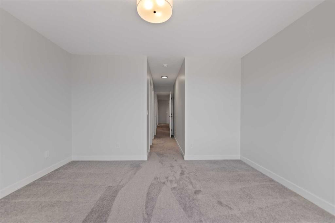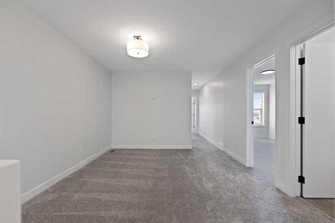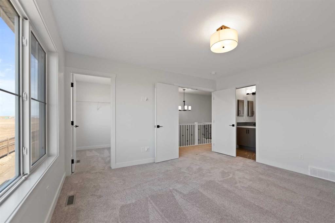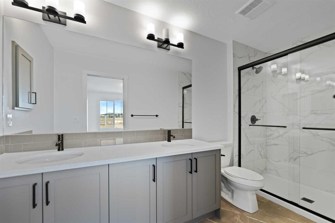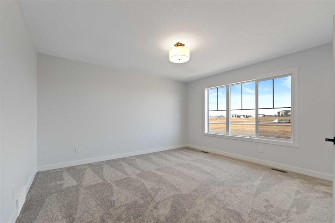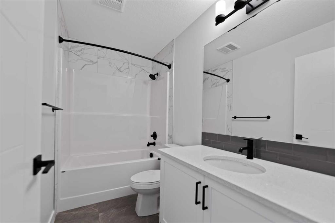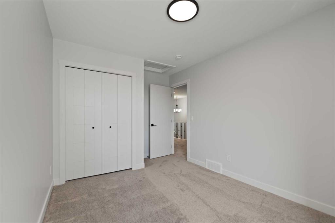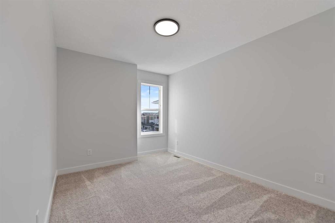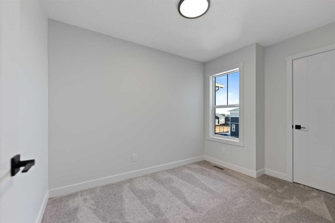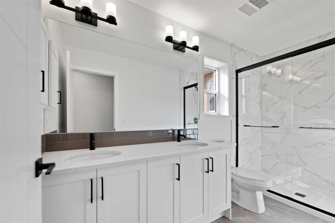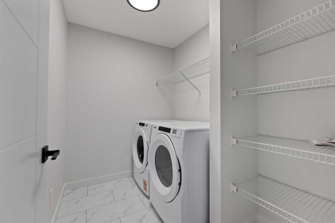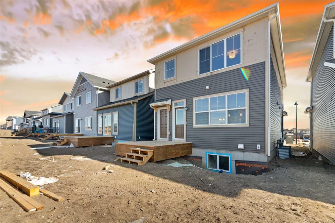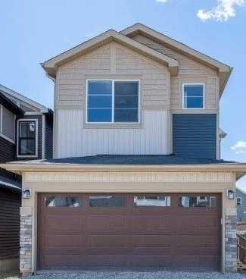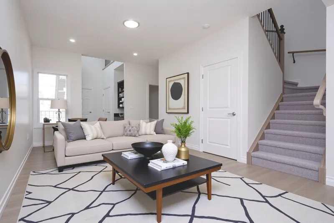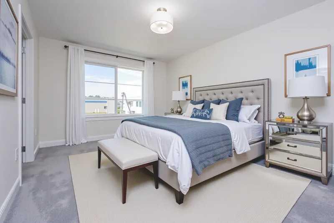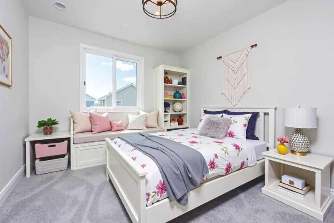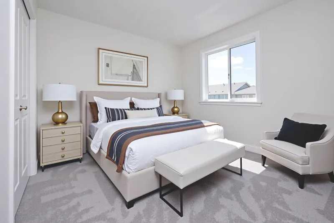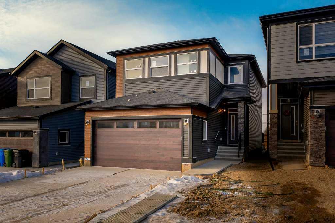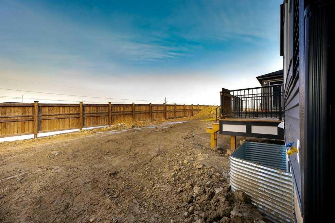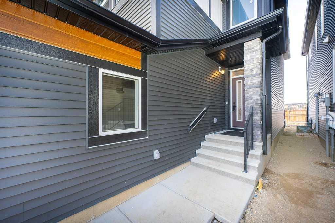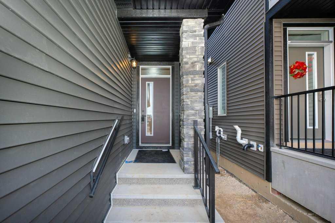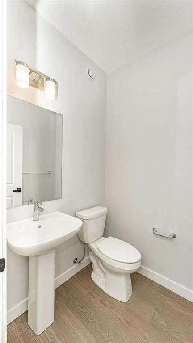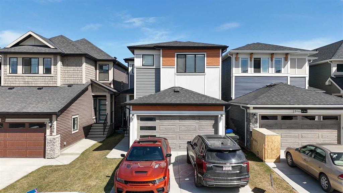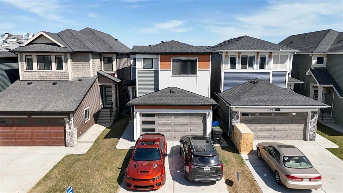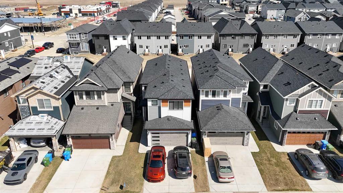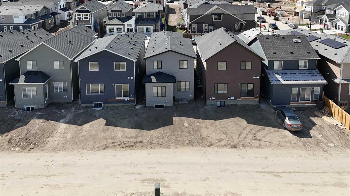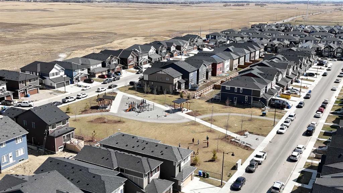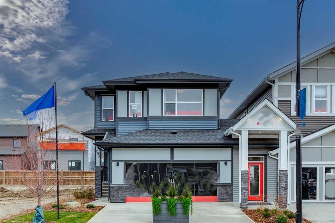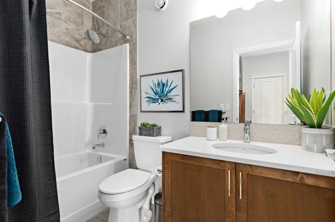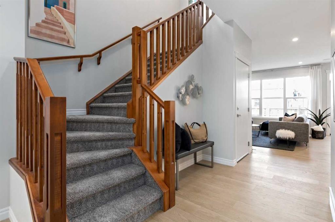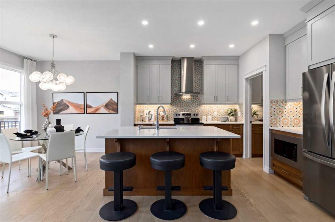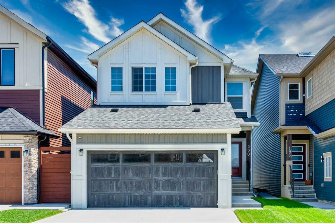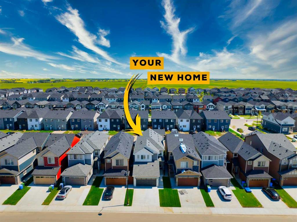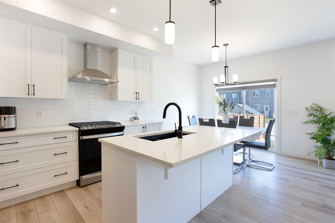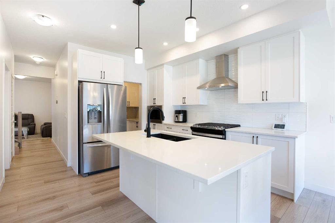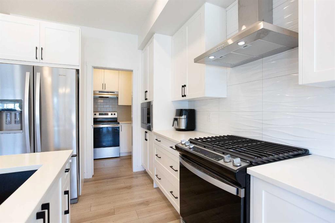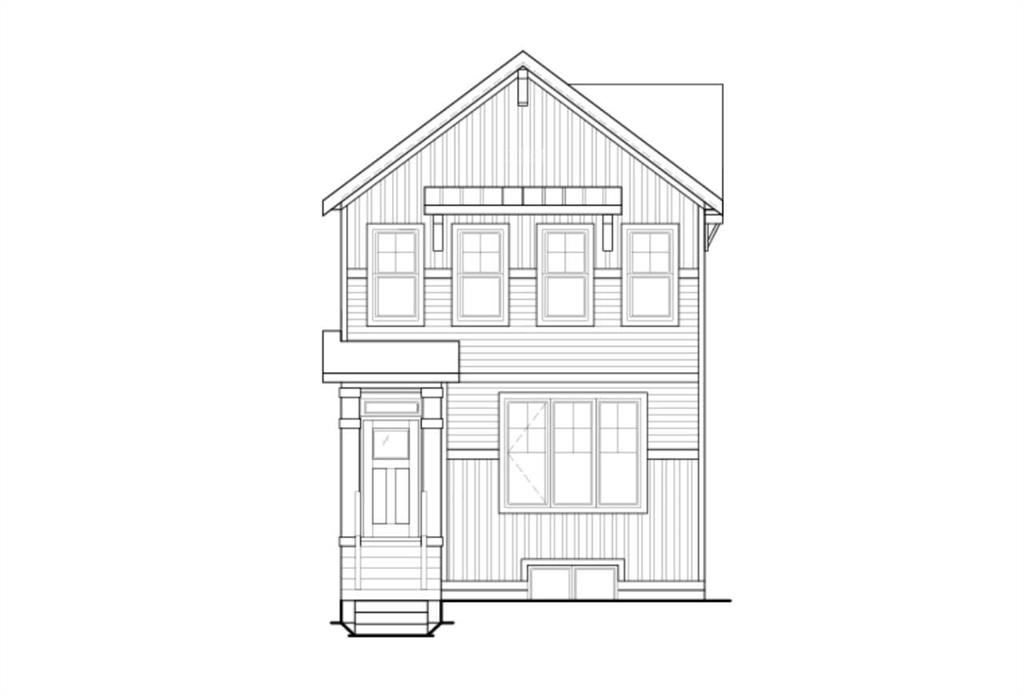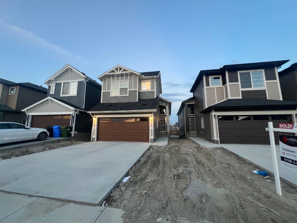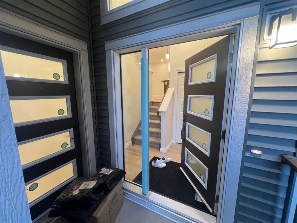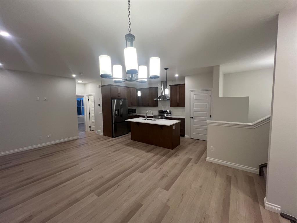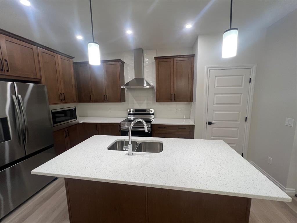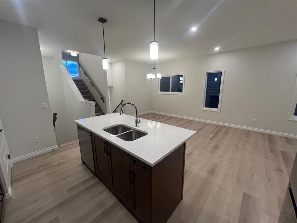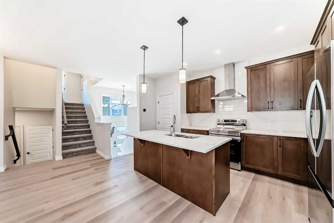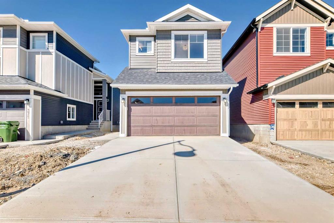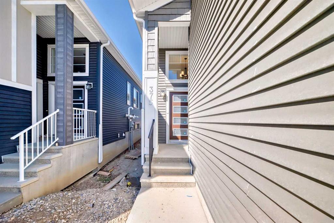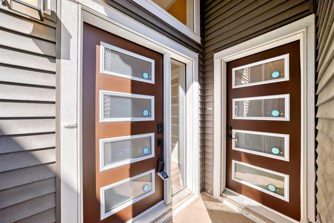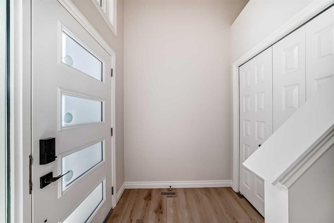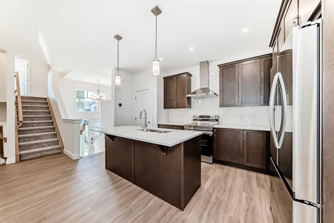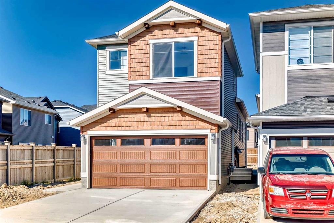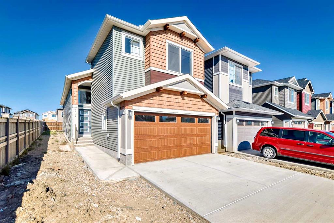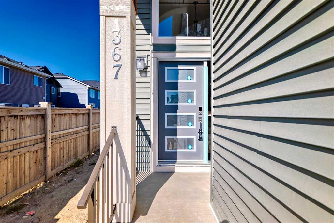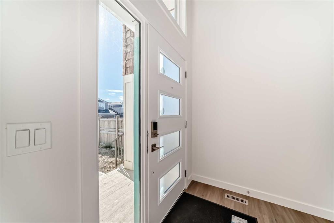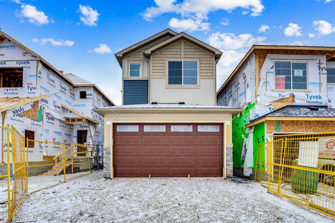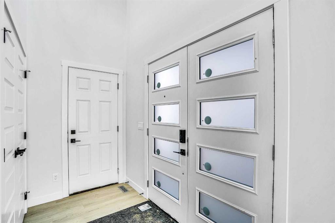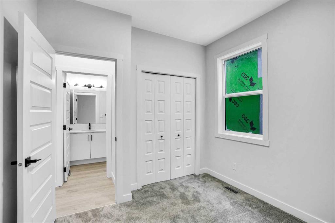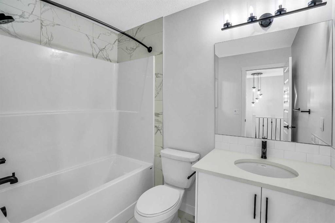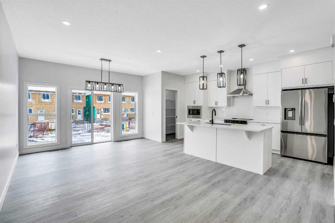205 Homestead Terrace NE
Calgary T3J 5R8
MLS® Number: A2252421
$ 799,000
5
BEDROOMS
4 + 0
BATHROOMS
2,320
SQUARE FEET
2024
YEAR BUILT
Great Opportunity for a Big Family, 5 bedroom, including 2 master bedroom and main floor bedroom with full washroom , extended kitchen with spice kitchen avaible in north east. Double car garage Brand new house, never lived in, with New Home warranty. Main floor features Bedroom and full washroom with living room and extended kitchen and spice kitchen( with electric cooktop built in and gas stove with built in wall oven and microwave and separate entrance to Basement(with 3 egress windows).Backyard has finished deck and for privacy the backyard has no attached neighbours from behind(rare to find). Upper floor has 2 master bedroom, bonus room, laundry(5 bedroom in total and 4 full washroom). House is located in the nice community of North east in Calgary Alberta for a bigger family.
| COMMUNITY | Homestead |
| PROPERTY TYPE | Detached |
| BUILDING TYPE | House |
| STYLE | 2 Storey |
| YEAR BUILT | 2024 |
| SQUARE FOOTAGE | 2,320 |
| BEDROOMS | 5 |
| BATHROOMS | 4.00 |
| BASEMENT | Separate/Exterior Entry, Full, Unfinished, Walk-Up To Grade |
| AMENITIES | |
| APPLIANCES | Dishwasher, Dryer, Garage Control(s), Gas Stove, Range Hood, Refrigerator, Stove(s), Washer |
| COOLING | None |
| FIREPLACE | Electric |
| FLOORING | Carpet, Vinyl Plank |
| HEATING | Forced Air, Natural Gas |
| LAUNDRY | Laundry Room, Upper Level |
| LOT FEATURES | Back Yard, City Lot |
| PARKING | Double Garage Attached, Garage Faces Front |
| RESTRICTIONS | None Known |
| ROOF | Asphalt Shingle |
| TITLE | Fee Simple |
| BROKER | RE/MAX iRealty Innovations |
| ROOMS | DIMENSIONS (m) | LEVEL |
|---|---|---|
| 4pc Bathroom | 14`11" x 8`0" | Main |
| Bedroom | 8`10" x 9`11" | Main |
| Dining Room | 9`9" x 15`6" | Main |
| Foyer | 11`2" x 7`0" | Main |
| Kitchen | 16`4" x 10`1" | Main |
| Living Room | 16`4" x 12`4" | Main |
| Mud Room | 7`4" x 8`4" | Main |
| Spice Kitchen | 5`3" x 5`7" | Main |
| 4pc Bathroom | 9`2" x 4`11" | Second |
| 4pc Ensuite bath | 4`11" x 11`4" | Second |
| 4pc Ensuite bath | 12`9" x 5`3" | Second |
| Bedroom | 7`11" x 11`0" | Second |
| Bedroom | 12`9" x 13`11" | Second |
| Bedroom | 9`1" x 13`11" | Second |
| Bonus Room | 11`3" x 27`8" | Second |
| Hall | 1`0" x 35`0" | Second |
| Laundry | 7`10" x 5`11" | Second |
| Bedroom - Primary | 13`0" x 11`10" | Second |

